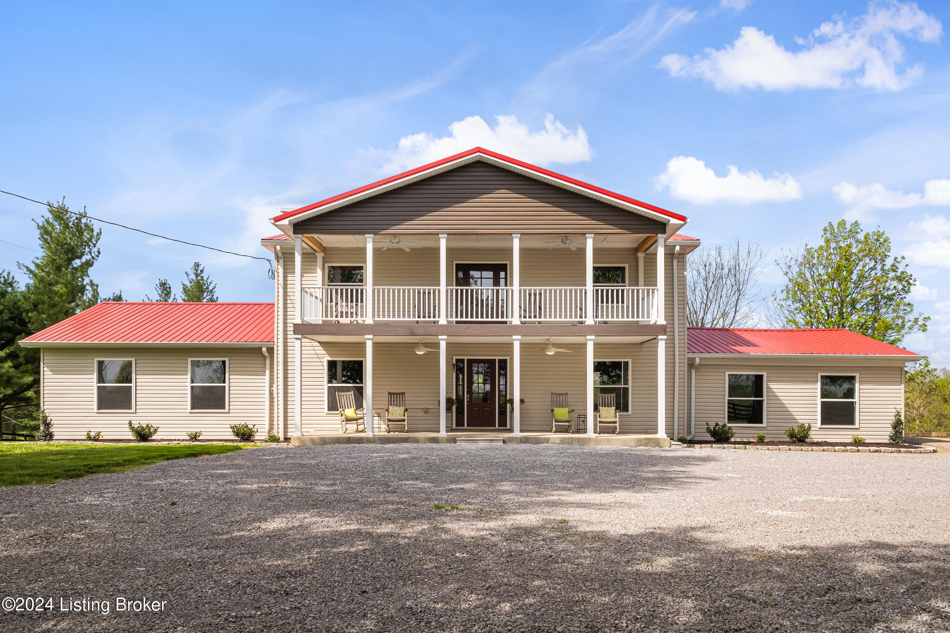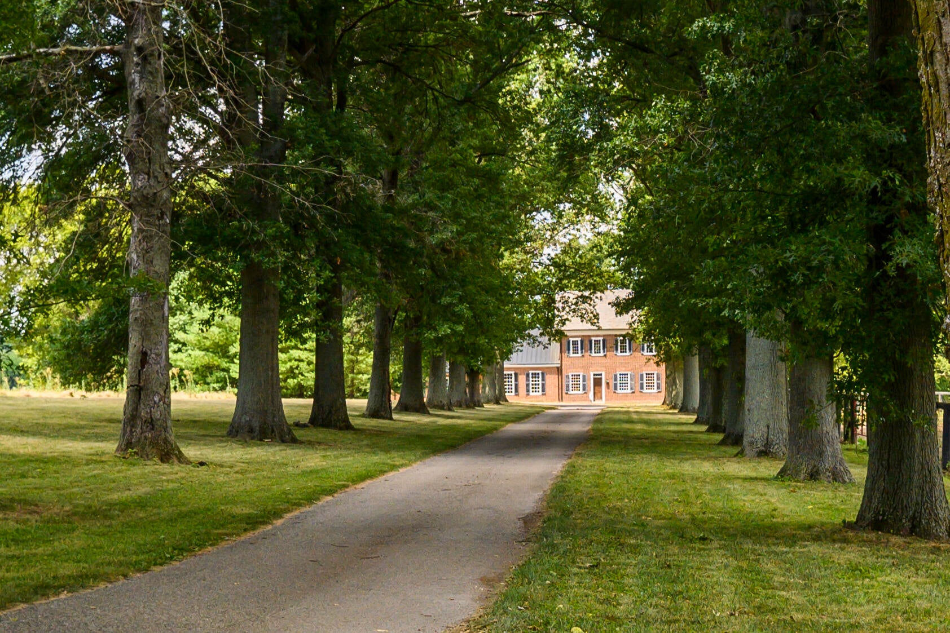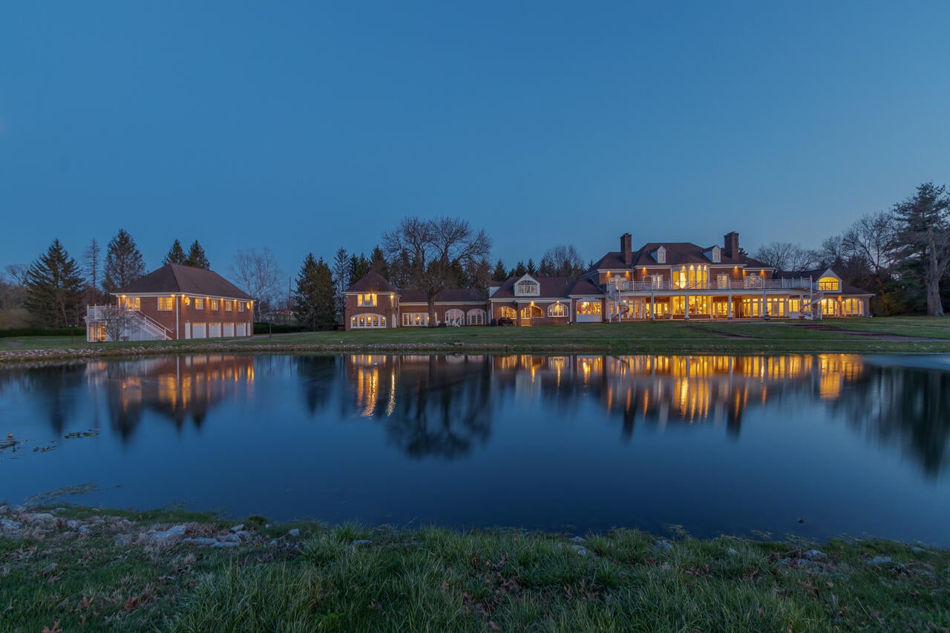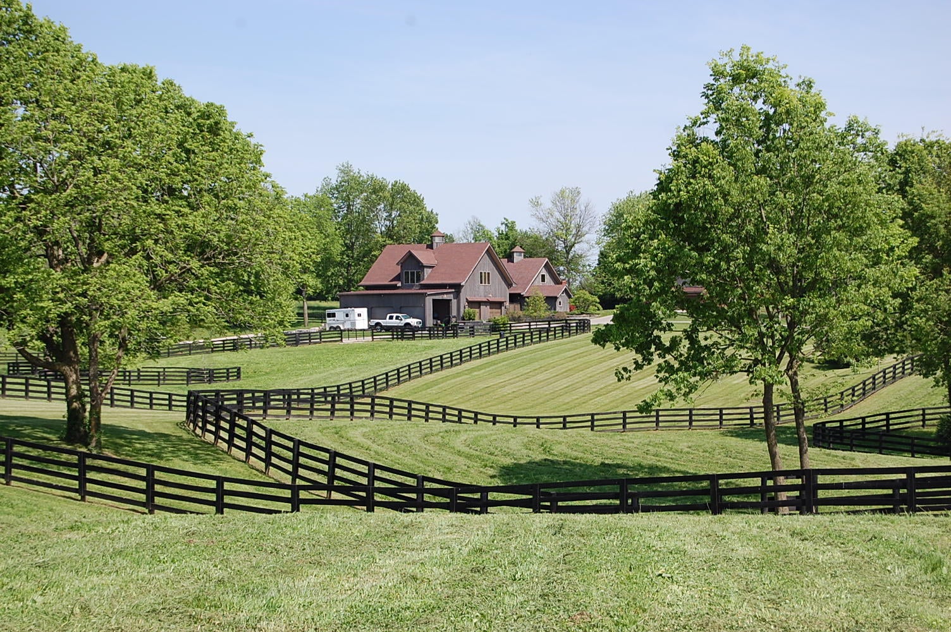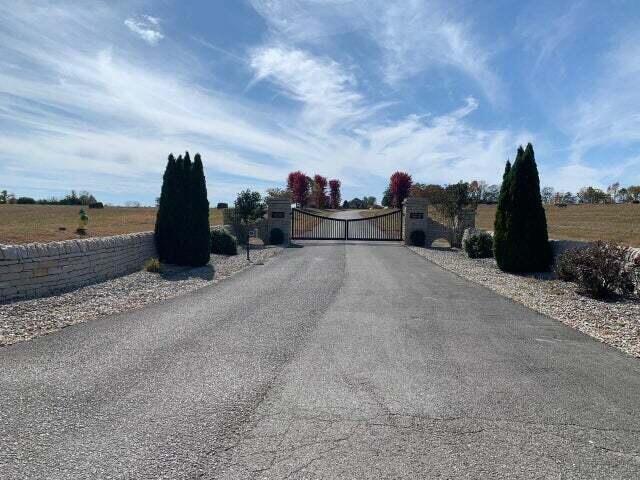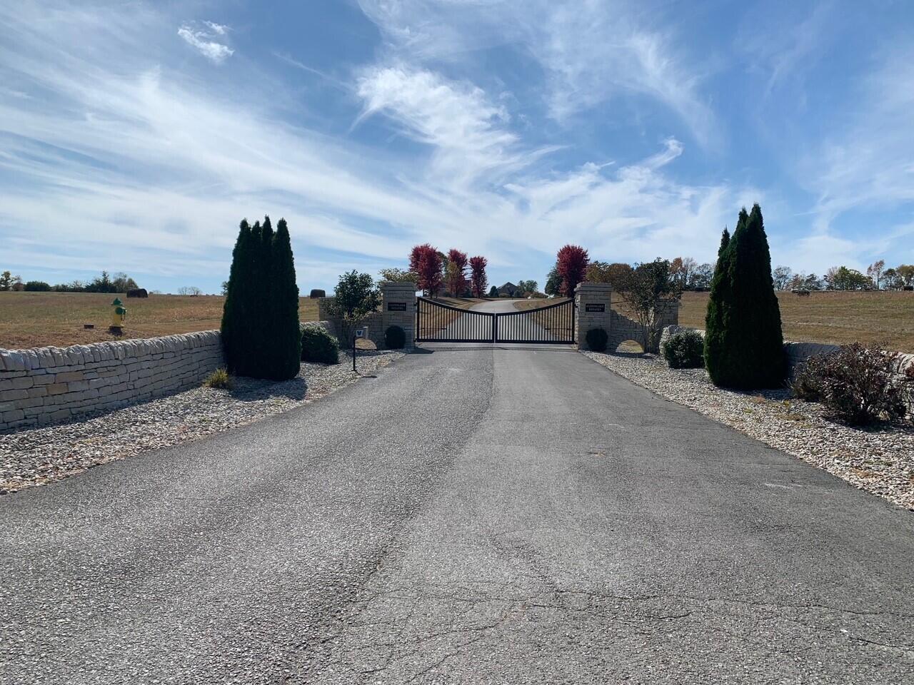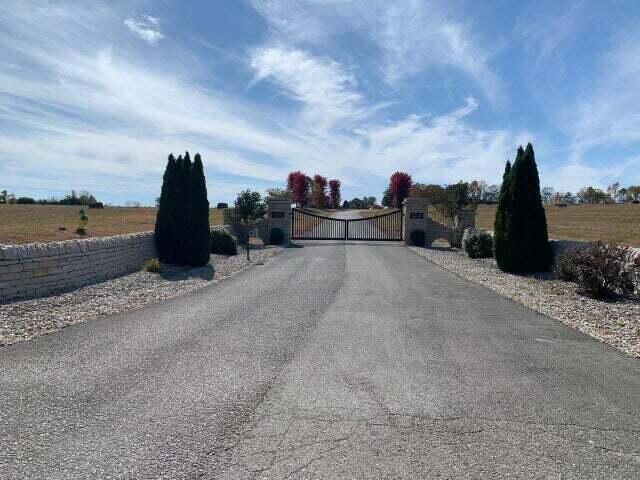Hi There! Is this Your First Time?
Did you know if you Register you have access to free search tools including the ability to save listings and property searches? Did you know that you can bypass the search altogether and have listings sent directly to your email address? Check out our how-to page for more info.
- Price$693,900
- Beds4
- Baths4
- Sq. Ft.3,029
- Acres0.22
- Built2023
3234 Catalpa Farms Dr, Fisherville
When walking up to this home you will first notice the large front porch. Your first steps in you walk into the two-story foyer where the windows from the great room allow the natural light to come through. Off to one side sits the large dining room and off to the other a half bathroom. As you continue to walk into the home you find the massive kitchen island with custom Barber cabinets and stone counter tops, that opens into the two-story great room. This Great room host multiple two-story windows to allow the natural light to come though the space. Towards the back of the kitchen is a walkway to the mud room with custom locker system to drop your items before entering the home and the large laundry room with utility sink. Also, down this hallway is the master suite with trey celling and private master bathroom that hold a walk-in shower, free standing bathtub, and dual vanity. When you walk all the way through the bathroom you will enter the master closet with custom build in shelving to hold and organize all your closet needs. Walking to the second floor you walk down the catwalk that looks down to the giant great room. The upstairs hold three good sized bedrooms and two full bathrooms. This home will fill all your needs and more, it's a must see.
Essential Information
- MLS® #1632717
- Price$693,900
- Bedrooms4
- Bathrooms4.00
- Full Baths3
- Half Baths1
- Square Footage3,029
- Acres0.22
- Year Built2023
- TypeResidential
- Sub-TypeSingle Family Residence
- Style1.5 Stories
- StatusActive
Amenities
- UtilitiesPublic Sewer, Public Water
- Parking2 Car Carport, Attached
- # of Garages2
Exterior
- Exterior FeaturesDeck
- RoofShingle
- ConstructionWood Frame, Brick
- FoundationPoured Concrete
Listing Details
- Listing OfficeRe/max Real Estate Champions
Community Information
- Address3234 Catalpa Farms Dr
- Area07-FernCreek/Hikes Point/Jeffersontown
- SubdivisionCATALPA FARMS
- CityFisherville
- CountyJefferson
- StateKY
- Zip Code40023
Interior
- HeatingNatural Gas
- CoolingCentral Air
- FireplaceYes
- # of Fireplaces1
- # of Stories2
School Information
- DistrictJefferson

The data relating to real estate for sale on this web site comes in part from the Internet Data Exchange Program of Metro Search Multiple Listing Service. Real estate listings held by IDX Brokerage firms other than RE/Max Properties East are marked with the IDX logo or the IDX thumbnail logo and detailed information about them includes the name of the listing IDX Brokers. Information Deemed Reliable but Not Guaranteed © 2024 Metro Search Multiple Listing Service. All rights reserved.







