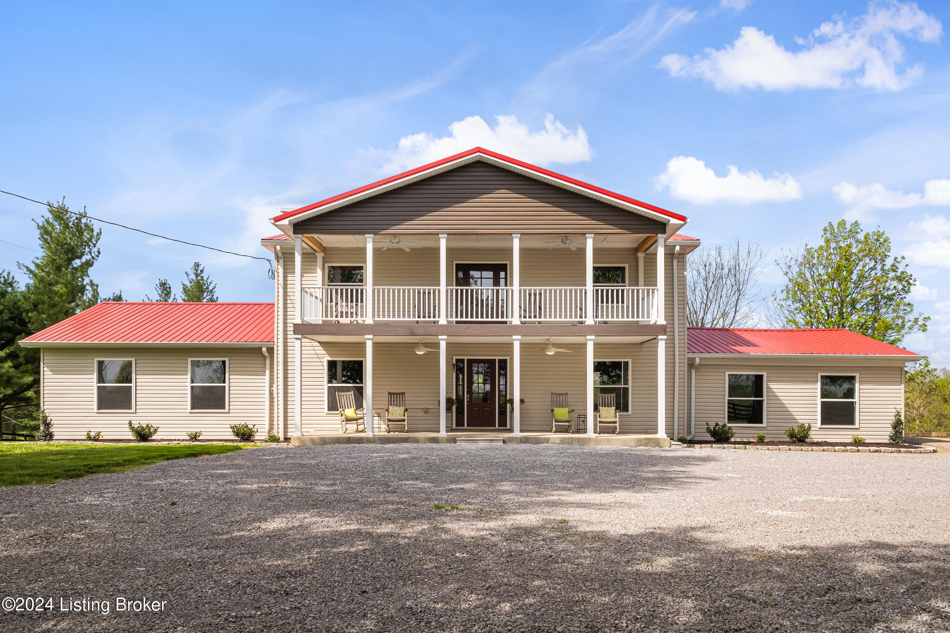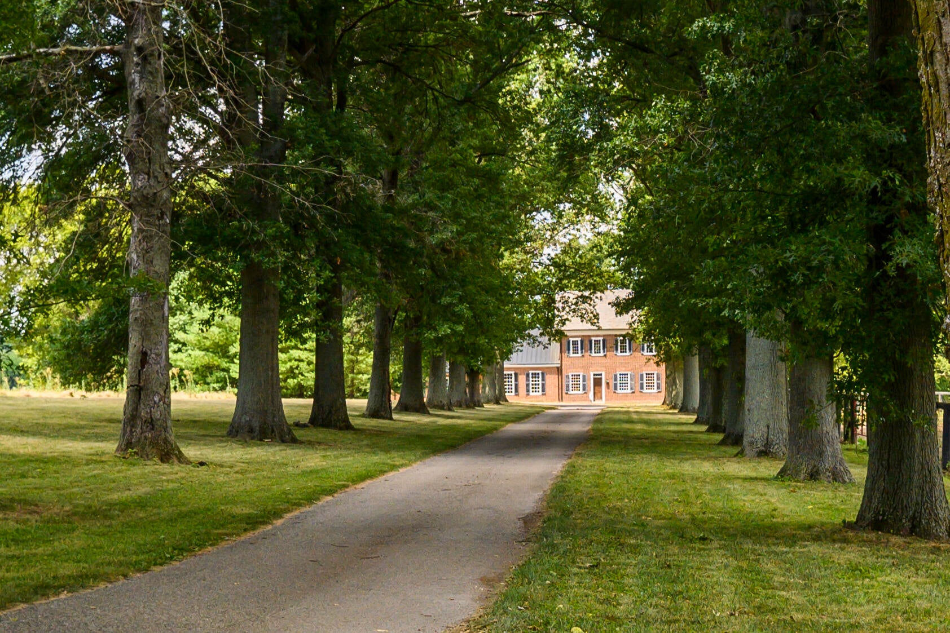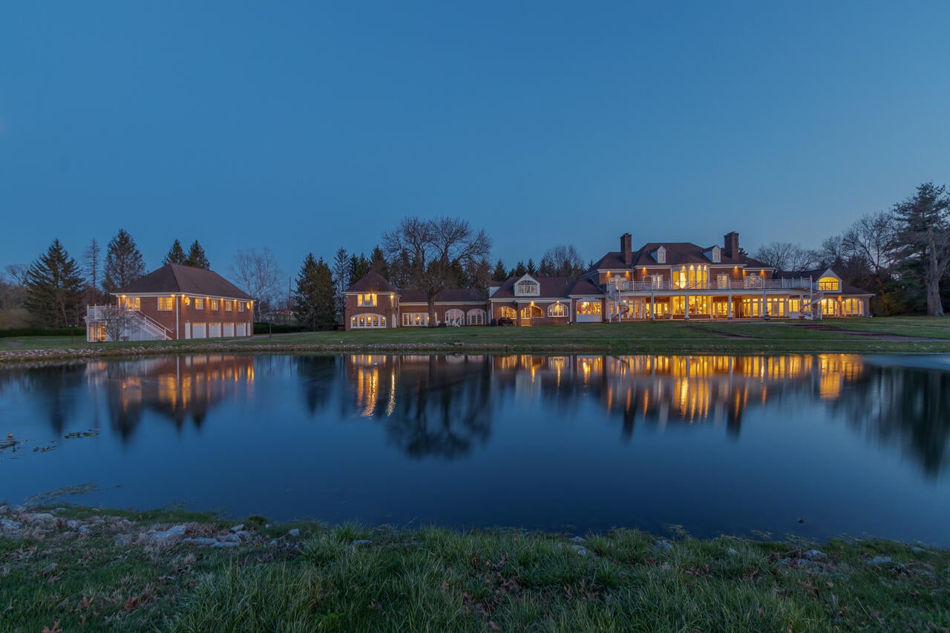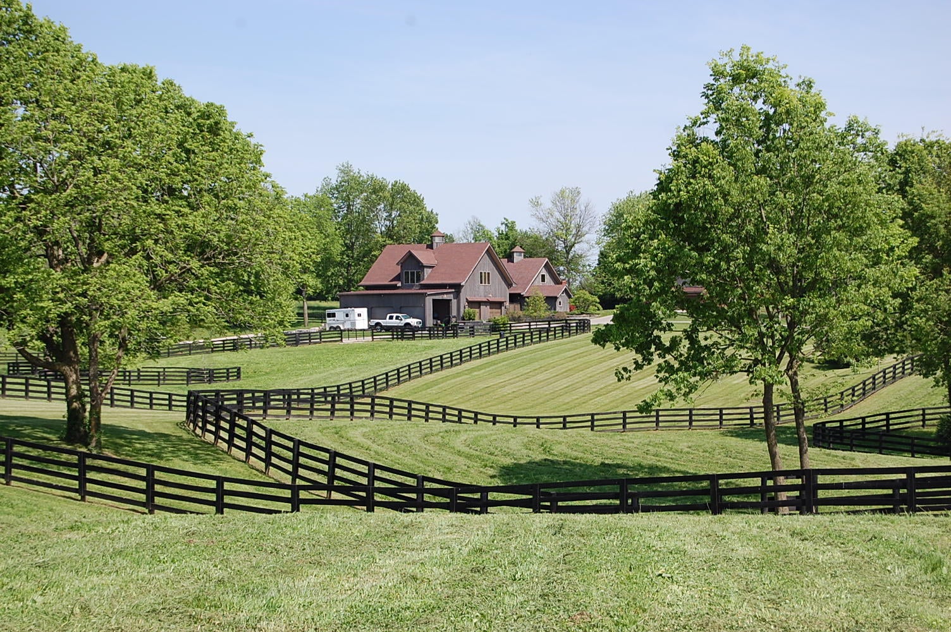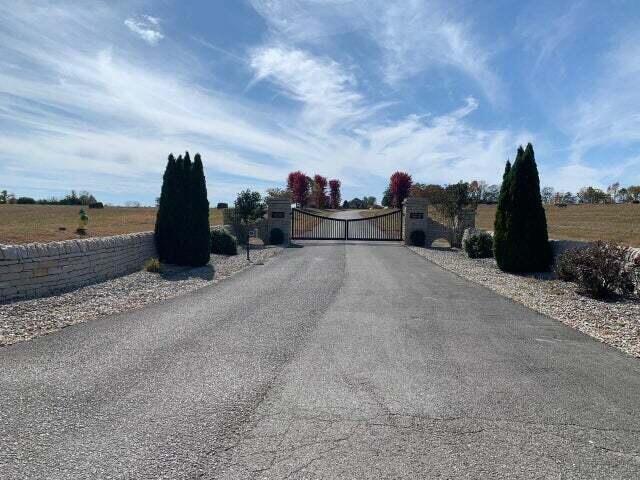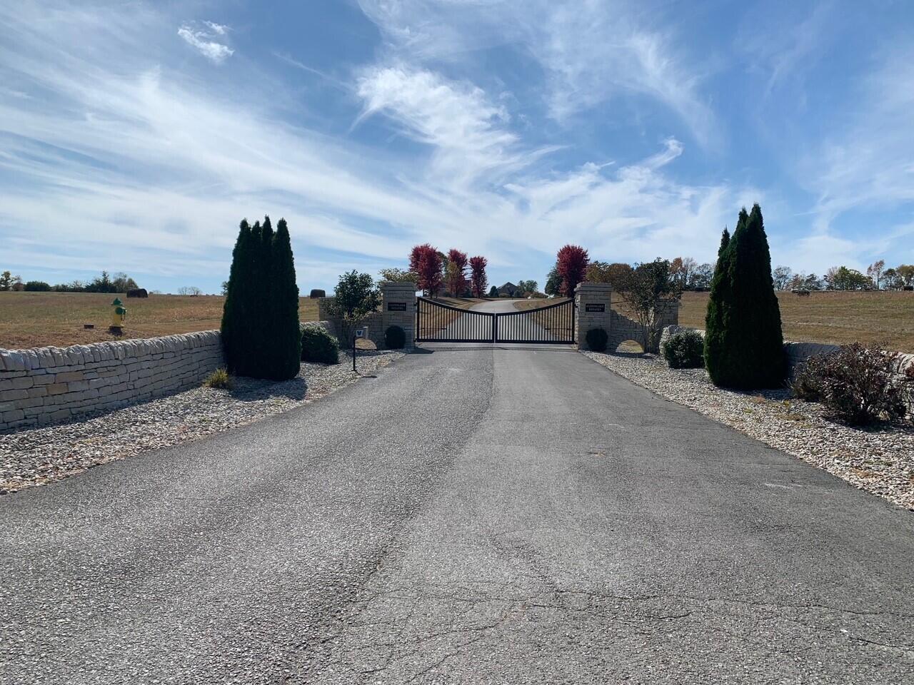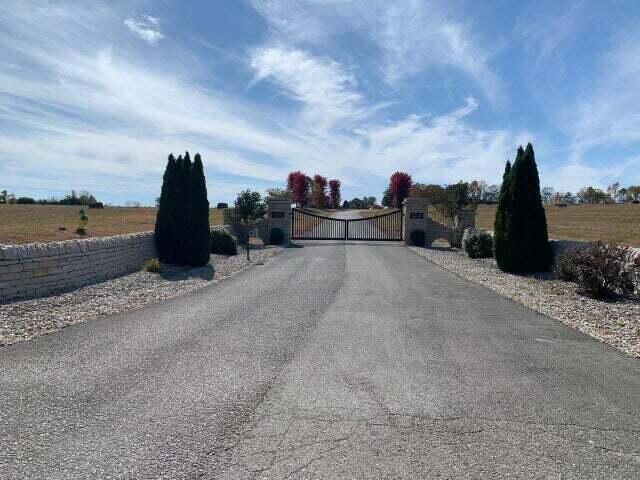Hi There! Is this Your First Time?
Did you know if you Register you have access to free search tools including the ability to save listings and property searches? Did you know that you can bypass the search altogether and have listings sent directly to your email address? Check out our how-to page for more info.
- Price$1,275,000
- Beds4
- Baths5
- Sq. Ft.5,871
- Acres2.20
- Built1990
3908 Eagle Way, Prospect
If a scenic and beautiful landscape on over 2 acres is part of your dream home, you do not want to miss this rare opportunity to live in Covered Bridge Crossings. Covered Bridge Crossings is a spectacular area that once served as the Boy Scout Campgrounds and offers several acres of common grounds. While this area is tucked away in a private setting, you will not have to sacrifice convenience as it is situated just two miles off Highway 42. The flagstone sidewalk and wide steps lead you to the covered front porch of this southern living inspired home. As you enter the front door, you are welcomed by the foyer with a flex space to the left that can be used as a formal dining room, sitting room, or the perfect place to showcase a baby grand piano. To the right there is a large casual living room which includes a dual sided gas fireplace and glass French doors on either side of it leading to a peaceful sunroom or study. To the back right of the casual living room is the primary suite with a bay window, large bathroom with dual vanities and an extra-large custom closet. The kitchen is finished with custom cabinetry, granite countertops, and a walk-in pantry. In addition to a breakfast nook, the kitchen is open to a stunning hearth room with a gorgeous high ceiling and brick fireplace flanked by built-in cabinets with glass fronts and transom windows. The large laundry/mud room is designed with a wash sink, plenty of cabinets for storage, a built-in desk space and a large sitting bench. Just past the laundry room is a half bath with a stately vanity boasting southern character. In the back of the main level is a great room sure to please with an eye-catching beamed ceiling, large stone fireplace, built-in entertainment center and a wetbar for entertaining. With two walls of windows and French doors this room overlooks and leads to a flagstone patio with an outdoor stone fireplace. This patio leads to a heated in-ground swimming pool which completes the perfect setup for outdoor entertaining. The upstairs of this home features 3 generous sized bedrooms. One with a private full bath and the other two sharing a jack-and-jill bath with separate vanities. The open space upstairs is the perfect place for a reading nook or at home office space with a feature window offering natural light. The lower level of this home is set up with a full bath, wetbar, and a built-in entertainment center, and could make a fantastic theater room and game room. In the lower-level unfinished storage area, you will find a pet washing station. The detached 3+ car garage offers substantial space including a partially finished area upstairs with several windows and a separate designated entrance. This flex space can be used as a guest suite, project room, studio, office or exercise room. There is a sink in both the main level and upstairs portion of the garage. The garage is connected to the house by an open and covered brick paver breezeway. Come Fall in love with this home and the breathtaking outdoor space it offers!
Essential Information
- MLS® #1648462
- Price$1,275,000
- Bedrooms4
- Bathrooms5.00
- Full Baths4
- Half Baths1
- Square Footage5,871
- Acres2.20
- Year Built1990
- TypeResidential
- Sub-TypeSingle Family Residence
- StyleTraditional
- StatusActive
Amenities
- UtilitiesElectricity Connected, Septic System, Public Water
- ParkingDetached, Entry Front
- # of Garages3
Exterior
- Exterior FeaturesPatio, Pool - In Ground, Porch
- Lot DescriptionSidewalk, Cleared, Level, Wooded
- RoofShingle
- ConstructionWood Frame, Brick
- FoundationPoured Concrete
Listing Details
- Listing OfficeBrown Realty
Community Information
- Address3908 Eagle Way
- Area20-Oldham County N171
- SubdivisionCOVERED BRIDGE CROSSINGS
- CityProspect
- CountyOldham
- StateKY
- Zip Code40059
Interior
- HeatingElectric, Forced Air
- FireplaceYes
- # of Fireplaces3
- # of Stories2
School Information
- DistrictOldham

The data relating to real estate for sale on this web site comes in part from the Internet Data Exchange Program of Metro Search Multiple Listing Service. Real estate listings held by IDX Brokerage firms other than RE/Max Properties East are marked with the IDX logo or the IDX thumbnail logo and detailed information about them includes the name of the listing IDX Brokers. Information Deemed Reliable but Not Guaranteed © 2024 Metro Search Multiple Listing Service. All rights reserved.







