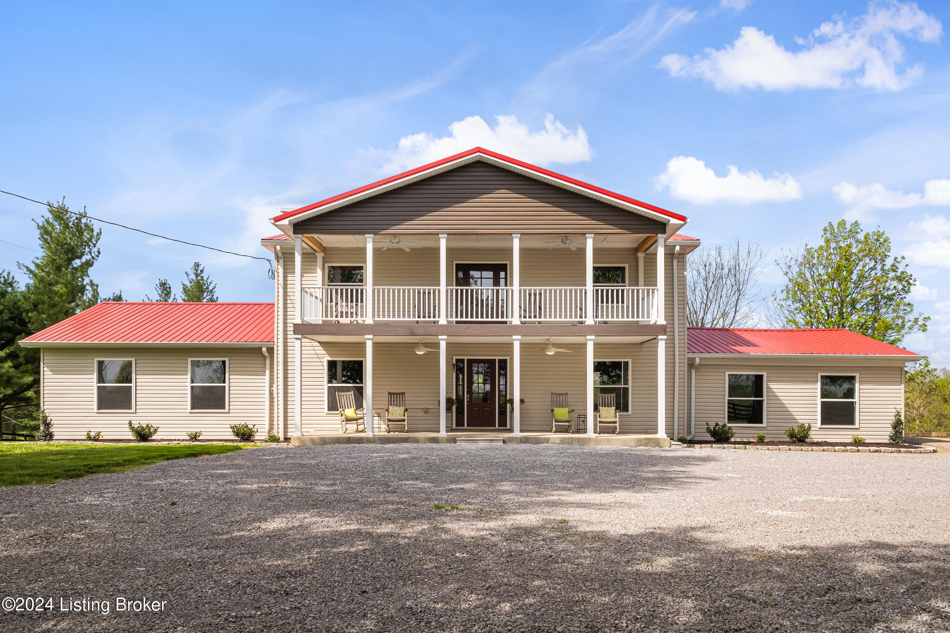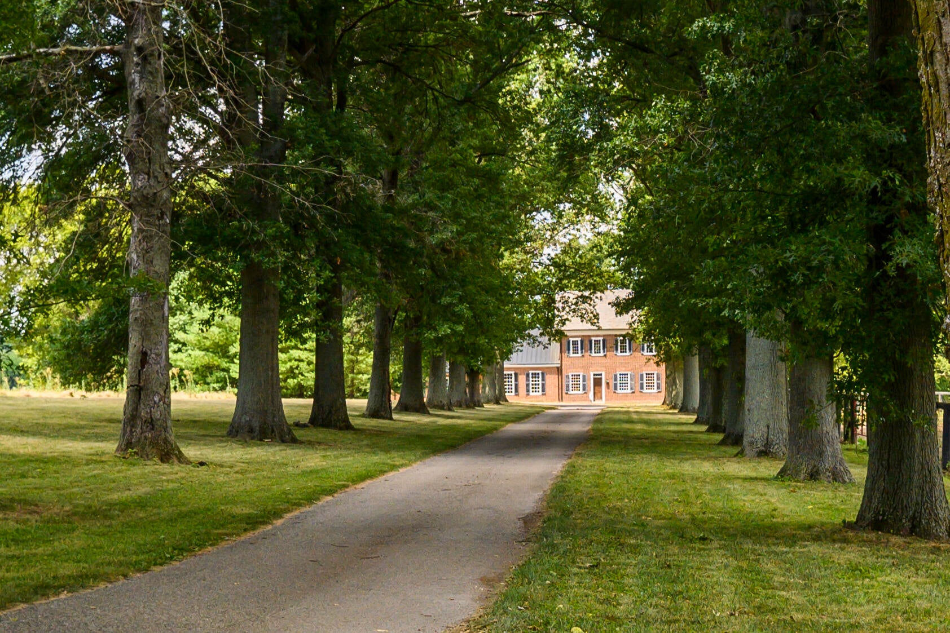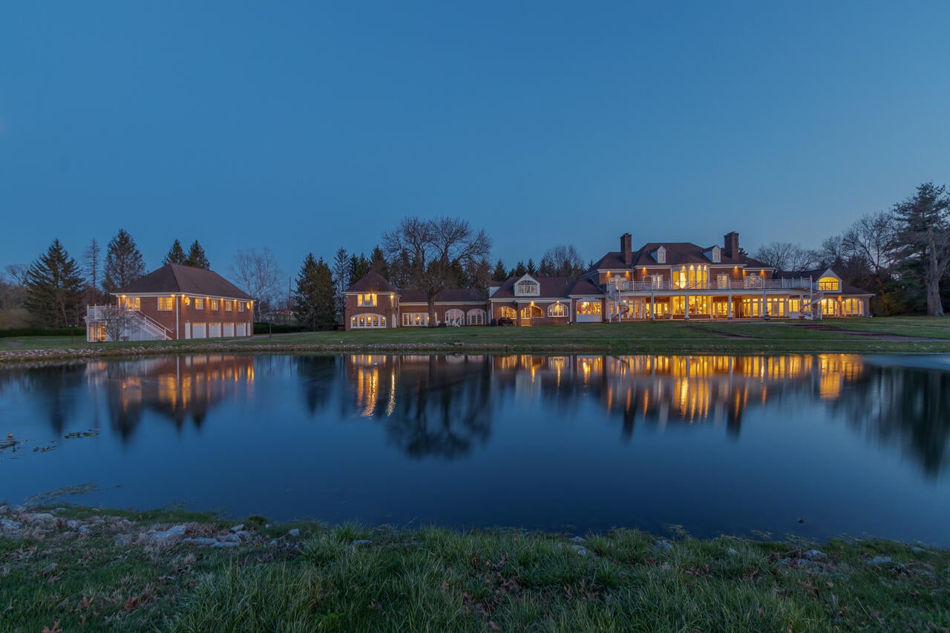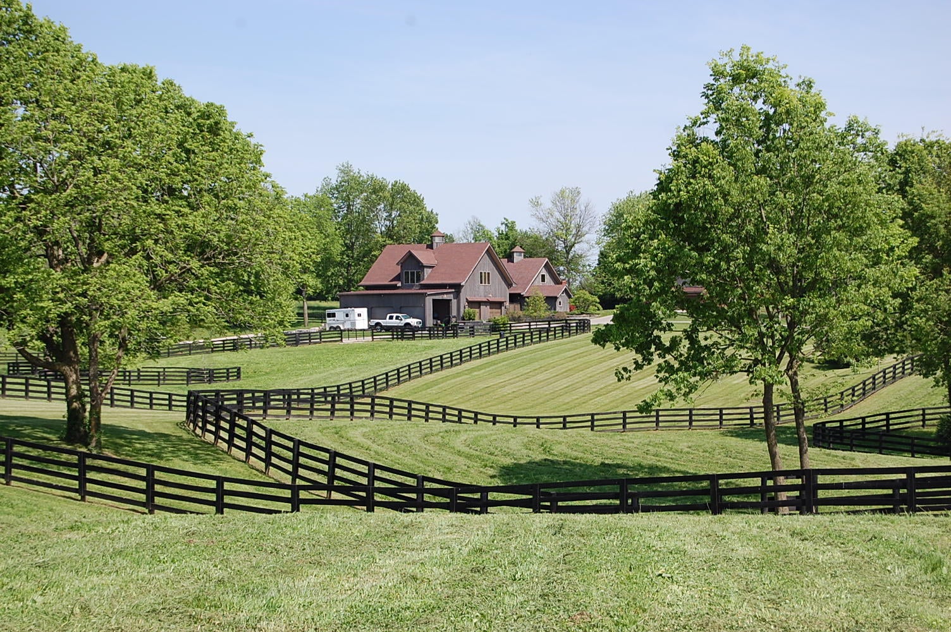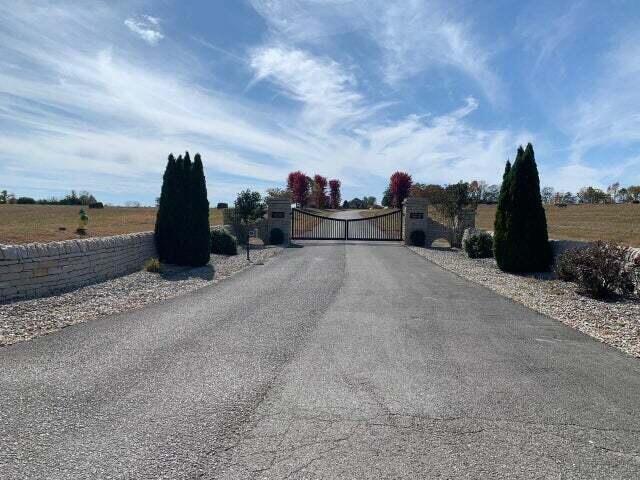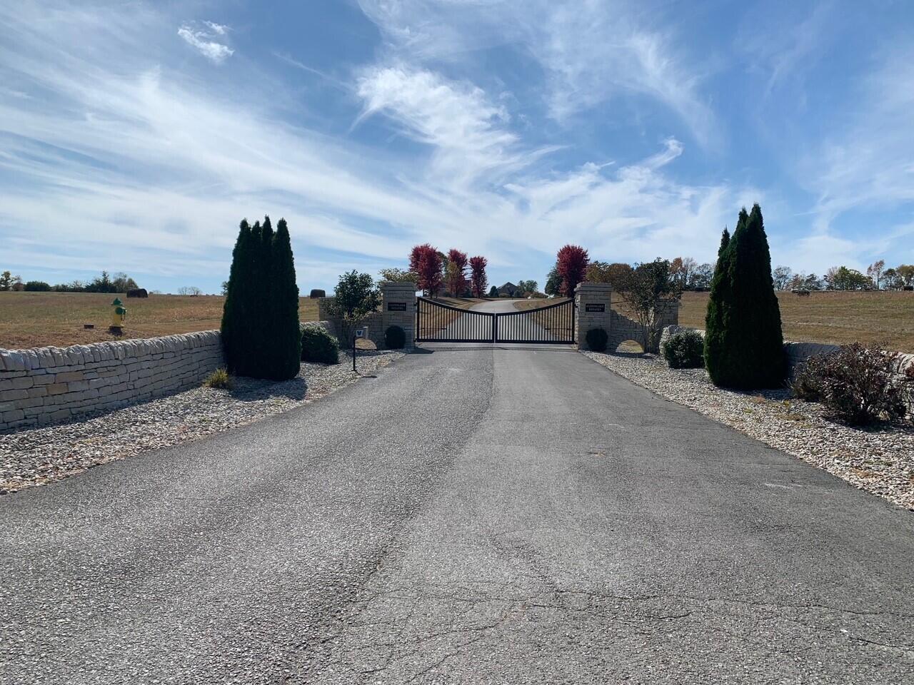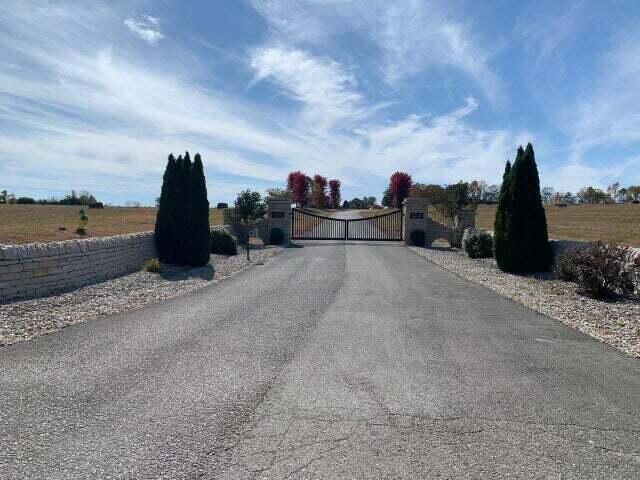Hi There! Is this Your First Time?
Did you know if you Register you have access to free search tools including the ability to save listings and property searches? Did you know that you can bypass the search altogether and have listings sent directly to your email address? Check out our how-to page for more info.
- Price$850,000
- Beds8
- Baths6
- Sq. Ft.7,202
- Acres0.22
- Built1880
1419 S 4th St, Louisville
This fabulous Circa 1880 Old Louisville Queen Anne mansion was one of the original Dupont family homes and boasts incredible architectural details offering 5900 Sq. Ft. in the main house with 6 bedrooms, 3 full and 1 half baths. The incredible brick & stone façade with its majestic turret will win over any Victorian Era enthusiasts. The home retains original gorgeous leaded and stained-glass windows, 9 beautiful fireplace mantels, hand crafted staircases and millwork, hardwood floors, towering ceilings and period lighting. Wood double-pane windows have been added throughout most of the home along with dual HVAC units & a 75-gallon water heater. Enter the home through the front portico into the stunning entry foyer with turret room and magnificent front staircase. The 1st floor has a spacious formal living room, a banquet size dining room with built-ins for dinnerware and stemware storage along with display shelving. Connecting the kitchen to the dining room is a butler's pantry with wet bar. Behind the foyer a guest powder room and spacious laundry room with built-in cabinetry and utility sink. The eat-in kitchen opens to a breakfast/family room with heated tile floors & spans the width of the home overlooking the rear grounds. The U-shaped kitchen has a Viking gas range and vent hood, a Bosch double door refrigerator and dishwasher, a peninsula, black granite countertops & a pantry. Up the gracious winding front staircase to the 2nd floor where you will find a primary suite at the rear of the home with a private bath offering a jetted tub/shower combination and 2 closets. On this floor there are 3 additional bedrooms with ample closet space and another full bath that has a claw foot tub with shower surround and vintage marble pedestal sink & marble surround mirror. Newer oak hardwood flooring has been added to the hallway & bedrooms. On up to the 3rd floor where you will find 2 more bedrooms (carpeted) along with an updated bath with B&W marble, huge Jacuzzi tub/w shower & barrel ceiling, large roman columns & a laundry closet with a full-size washer & dryer. There is also a large eat-in kitchen with marble floors. A spiral staircase takes you up to the unique 4th floor 18' X 19' loft flex space. This floor has a separate entrance from the exterior into the rear staircase that creates the possibility of using this floor as a separate apartment for added income if you choose. The privacy fenced rear yard offers a pergola, brick patio, water feature and a heated inground pool (w/new liner & pump) for all your summer entertaining needs. In addition to this great home, you will find a 1284 Sq. Ft. 2-bedroom, 2 full bath amazing brick carriage house (separately metered) above the 5-car garage. The carriage house has a 2-story great room with 2nd floor loft library, a large U-shaped fully equipped kitchen w/pantry and a double closet with full size washer & dryer along with ample closet space. The current tenant is on an $1100 month-to-month and will need 60-90 days to vacate or renegotiate lease terms if buyer desires.
Essential Information
- MLS® #1655692
- Price$850,000
- Bedrooms8
- Bathrooms6.00
- Full Baths5
- Half Baths1
- Square Footage7,202
- Acres0.22
- Year Built1880
- TypeResidential
- Sub-TypeSingle Family Residence
- StyleTraditional
- StatusActive
Amenities
- AmenitiesPlayground
- UtilitiesElectricity Connected, Fuel:Natural, Public Sewer, Public Water
- ParkingDetached, Off-Street Parking, Entry Rear, See Remarks
- # of Garages5
Exterior
- Exterior FeaturesTennis Court, Patio, Pool - In Ground
- Lot DescriptionSidewalk, Level, Storm Sewer
- RoofSlate, Shingle
- ConstructionBrick, Stone
Listing Details
- Listing OfficeRe/max 100
Community Information
- Address1419 S 4th St
- Area01-Dtwn Old Louisville/Shively/West Lou
- SubdivisionOLD LOUISVILLE
- CityLouisville
- CountyJefferson
- StateKY
- Zip Code40208
Interior
- HeatingForced Air, Natural Gas
- CoolingCentral Air
- FireplaceYes
- # of Fireplaces9
- # of Stories4
School Information
- DistrictJefferson

The data relating to real estate for sale on this web site comes in part from the Internet Data Exchange Program of Metro Search Multiple Listing Service. Real estate listings held by IDX Brokerage firms other than RE/Max Properties East are marked with the IDX logo or the IDX thumbnail logo and detailed information about them includes the name of the listing IDX Brokers. Information Deemed Reliable but Not Guaranteed © 2024 Metro Search Multiple Listing Service. All rights reserved.







