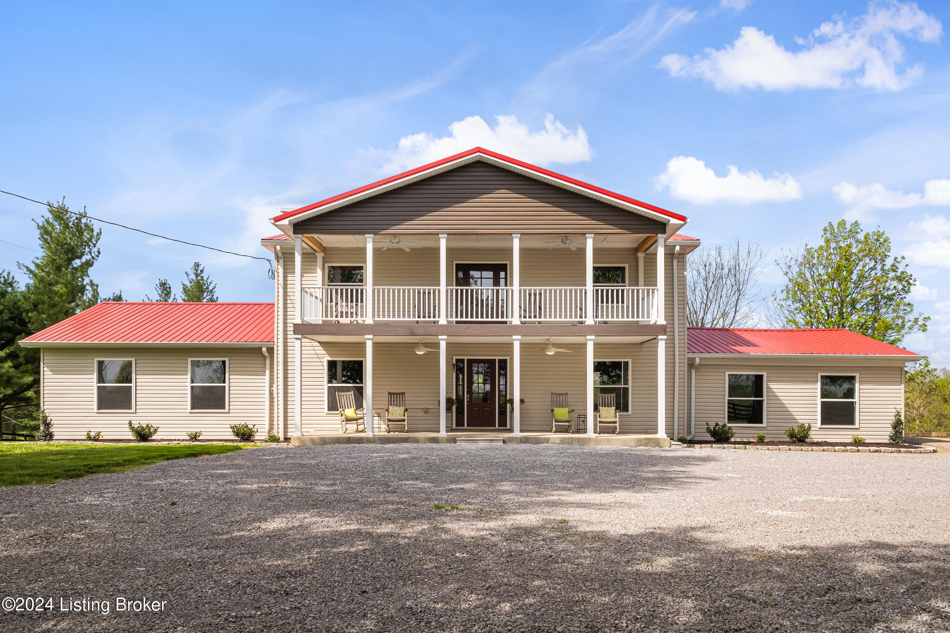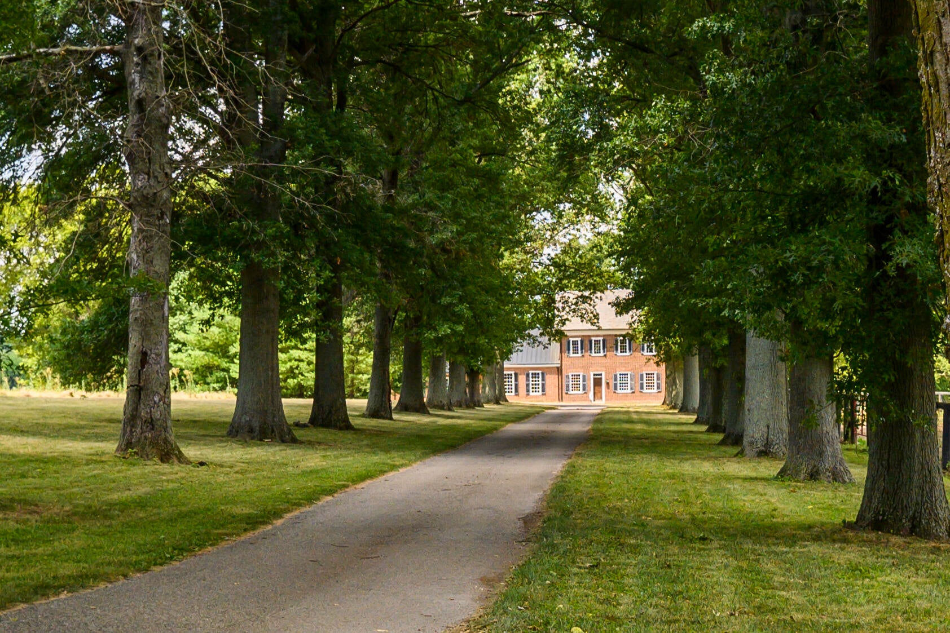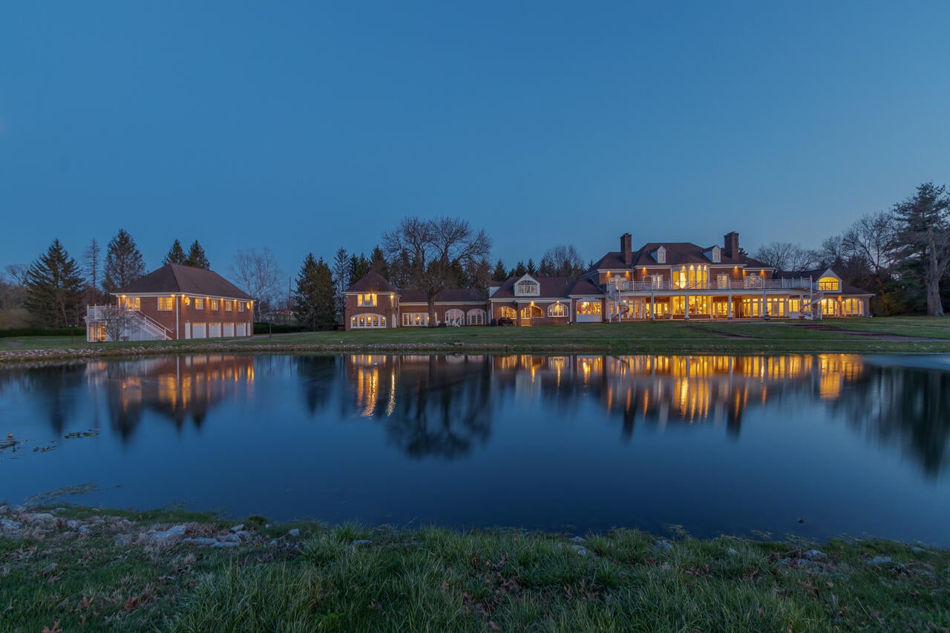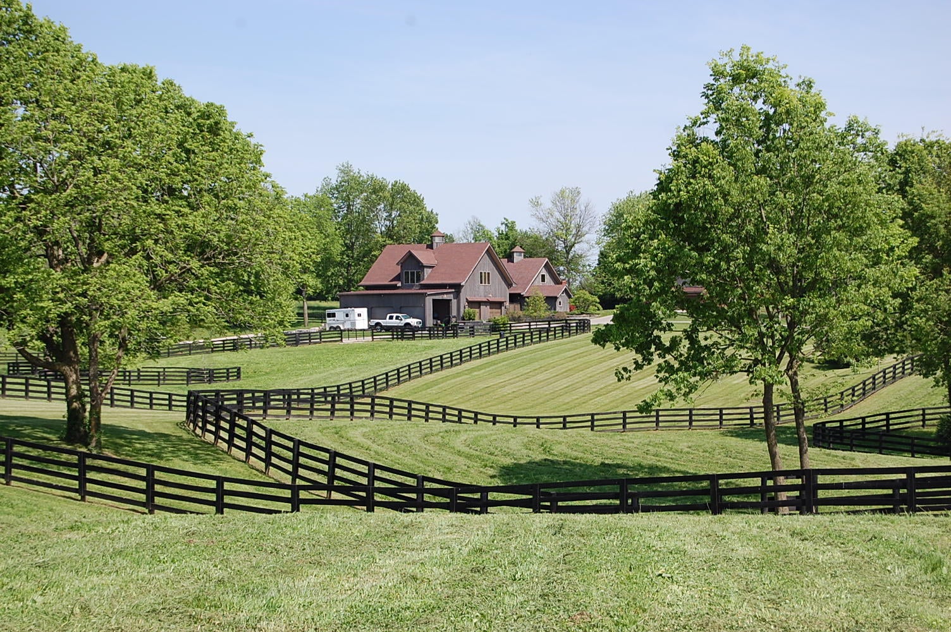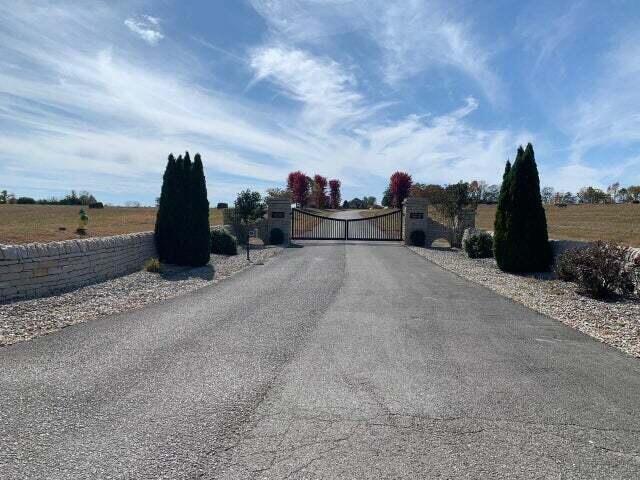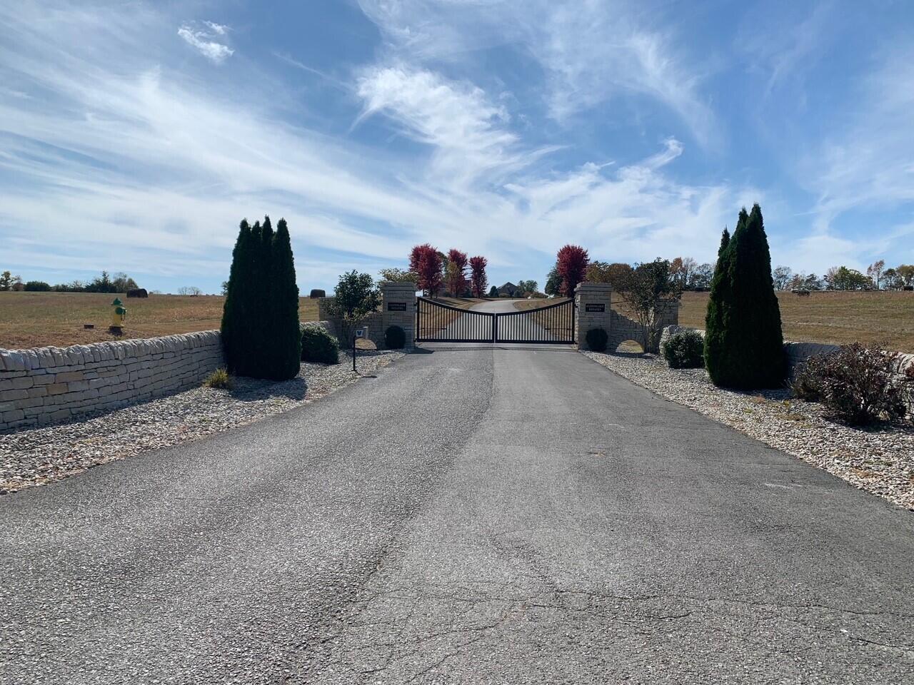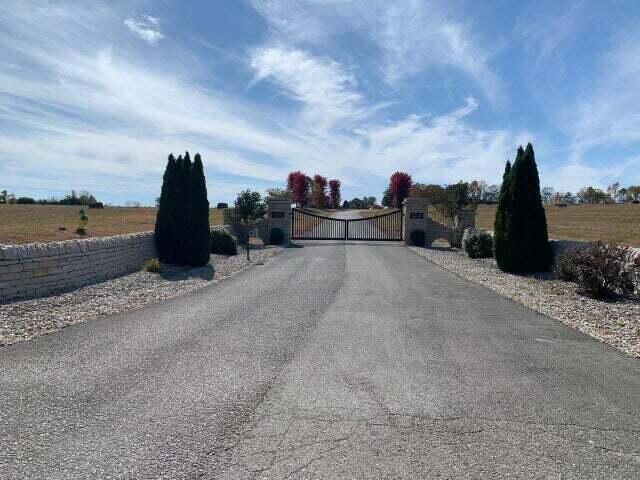Hi There! Is this Your First Time?
Did you know if you Register you have access to free search tools including the ability to save listings and property searches? Did you know that you can bypass the search altogether and have listings sent directly to your email address? Check out our how-to page for more info.
- Price$645,000
- Beds2
- Baths2
- Sq. Ft.3,395
- Acres0.25
- Built1948
1233 Royal Ave, Louisville
Huge Highlands RANCH with the charm that only comes with Highlands living! Big bay windows allowing tons of natural light makes this nearly 3,200 square foot of 1st floor finished living space. It is currently configured as a 2 Bedroom, 2 Full Bath with a lot of flexible space waiting for your imagination (A large Living Room, 2 large Family Rooms and a bid formal Dining Room offer lots of opportunities). From the street you enter a front-facing Sunroom featuring an elevated hillside view. Off the Sunroom is the Primary Suite with a big bay window, walk-in closet, a Mitsubishi Minisplit HVAC unit keeping the room at your perfect temperature, and the ensuite Primary Bathroom. The large Living Room has a fireplace leads you into the center Family Room then the huge rear Family Room with a 12' Vaulted Ceiling, a fireplace and large bar area that opens to the very well-done rear Patio. To the left of the Living Room is the Kitchen and Dining Room. The Kitchen is open to the center Family Room while the Dining Room opens to not only the Kitchen but also the Sunroom and Living Room. There is a quaint rear-facing Foyer off the rear patio that leads you to the rear Family Room to the left and the center Family Room to the right. The 2nd Bedroom is off the rear Family Room and has an ensuite Full Bath. In the basement is another Family Room and unfinished space for storage, laundry and two central HVAC systems. Off-street parking is behind the home from an alley only accessible from Barret Ave. There is a 3-car carport that leads you down to the well-done rear patio/outdoor living space and the rear entrance to the home.
Essential Information
- MLS® #1656321
- Price$645,000
- Bedrooms2
- Bathrooms2.00
- Full Baths2
- Square Footage3,395
- Acres0.25
- Year Built1948
- TypeResidential
- Sub-TypeSingle Family Residence
- StyleRanch
- StatusActive
Amenities
- UtilitiesElectricity Connected, Fuel:Natural, Public Sewer, Public Water
- Parking3 Car Carport, Detached, Off-Street Parking, Driveway
Exterior
- Exterior FeaturesPatio
- Lot DescriptionCleared, Irregular
- RoofFlat, Shingle
- ConstructionBrick
- FoundationCrawl Space, Poured Concrete
Listing Details
- Listing OfficeEdelen & Edelen Realtors
Community Information
- Address1233 Royal Ave
- Area02-Butchertwn/Hghlnds/Germantwn
- SubdivisionCASTLETON
- CityLouisville
- CountyJefferson
- StateKY
- Zip Code40204
Interior
- HeatingForced Air, Natural Gas, MiniSplit/Ductless
- CoolingCentral Air, MiniSplit/Ductless
- FireplaceYes
- # of Fireplaces2
- # of Stories1
School Information
- DistrictJefferson

The data relating to real estate for sale on this web site comes in part from the Internet Data Exchange Program of Metro Search Multiple Listing Service. Real estate listings held by IDX Brokerage firms other than RE/Max Properties East are marked with the IDX logo or the IDX thumbnail logo and detailed information about them includes the name of the listing IDX Brokers. Information Deemed Reliable but Not Guaranteed © 2024 Metro Search Multiple Listing Service. All rights reserved.







