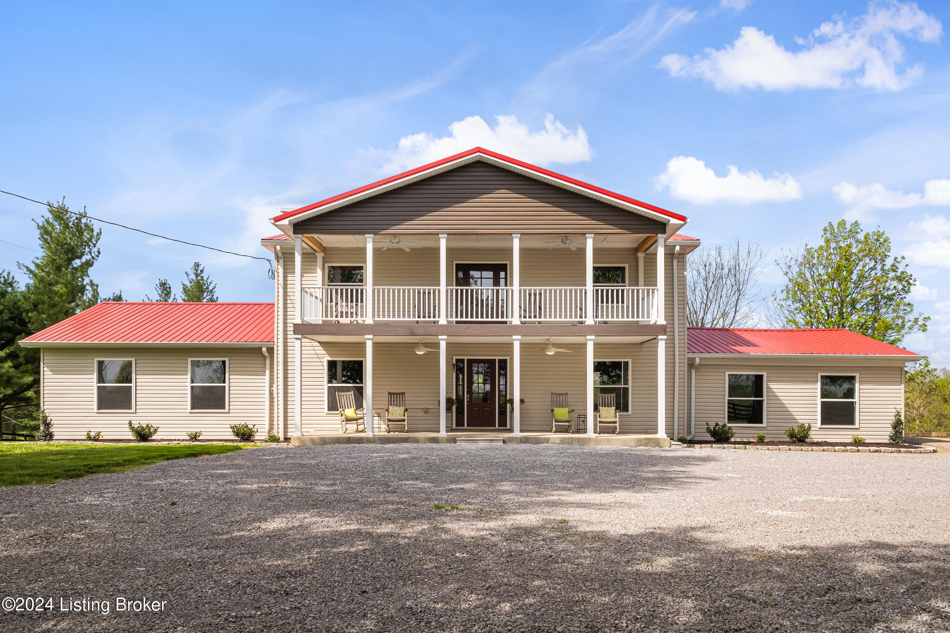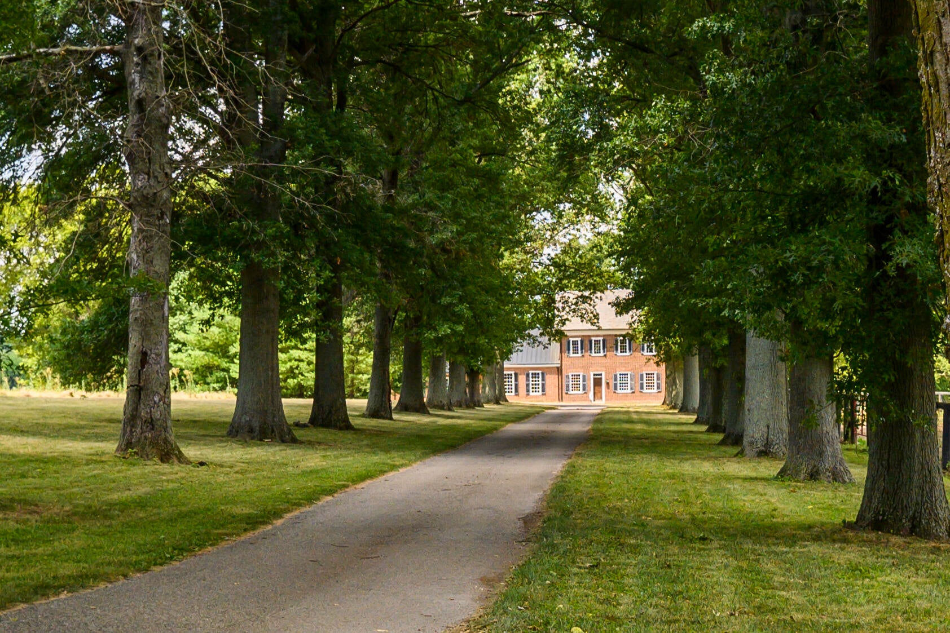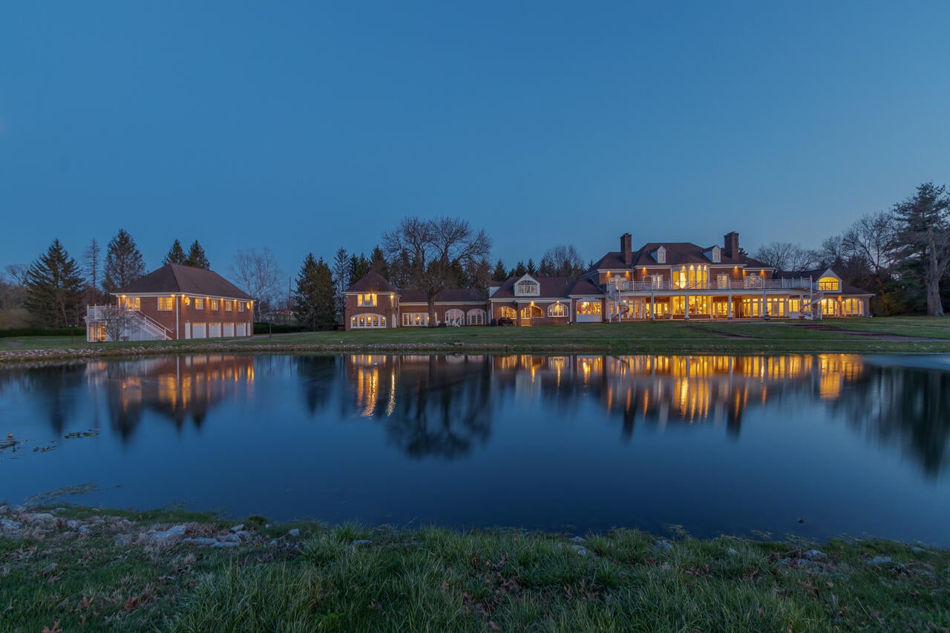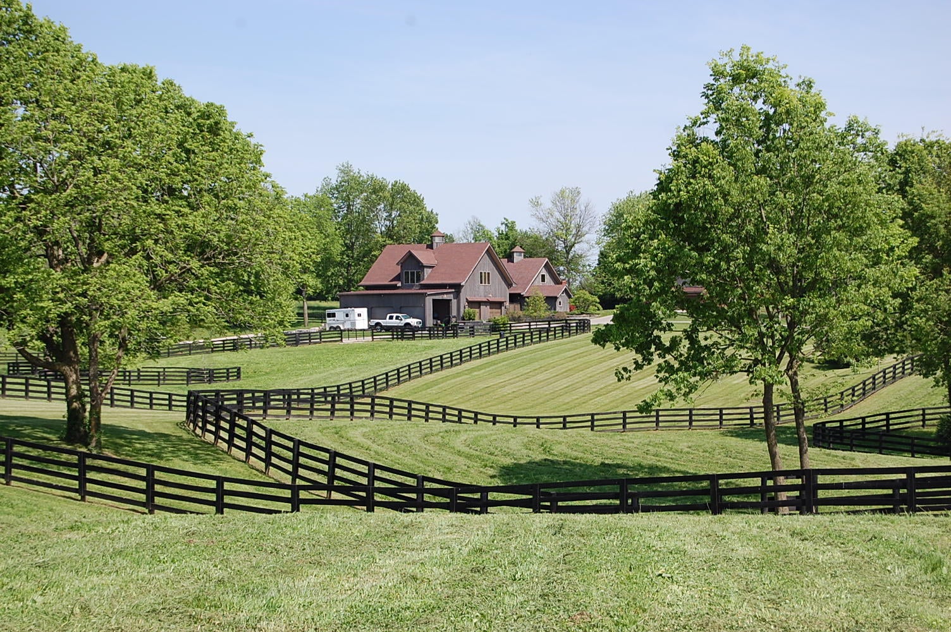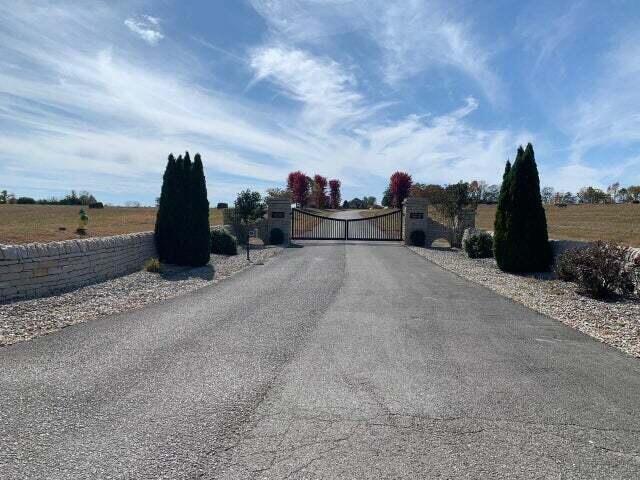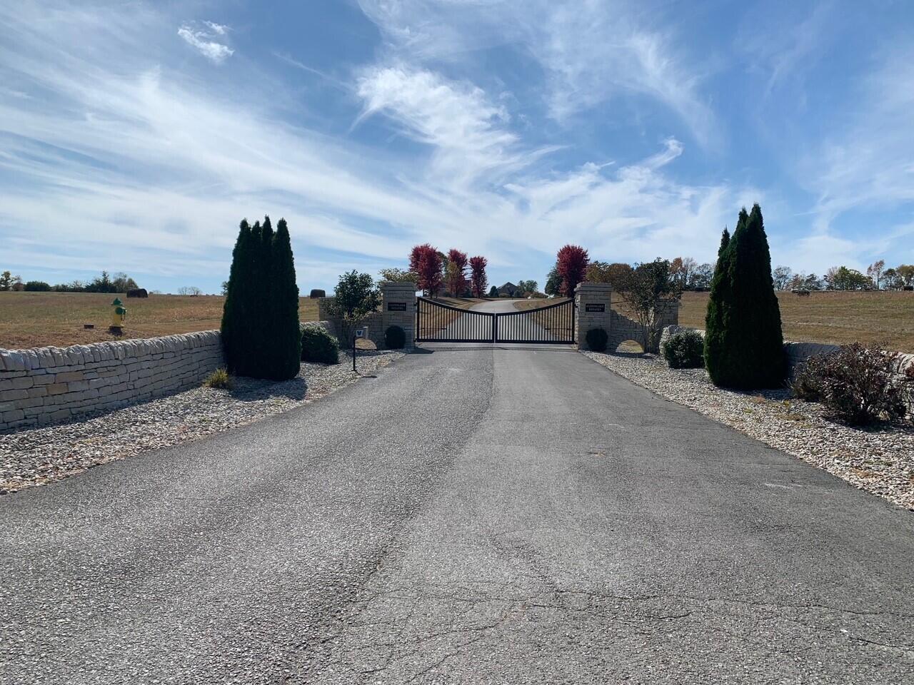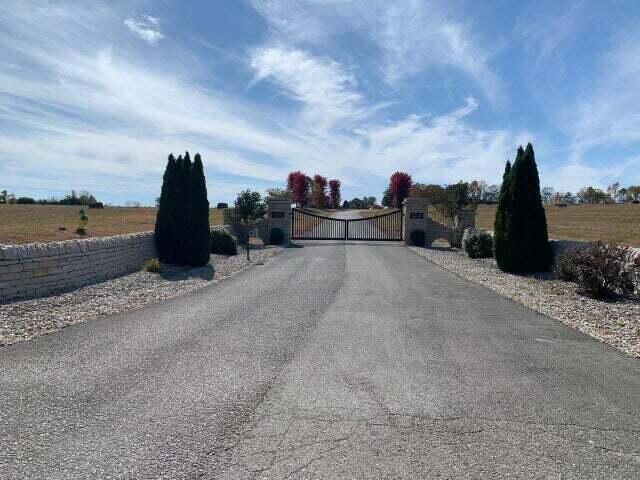Hi There! Is this Your First Time?
Did you know if you Register you have access to free search tools including the ability to save listings and property searches? Did you know that you can bypass the search altogether and have listings sent directly to your email address? Check out our how-to page for more info.
- Price$895,000
- Beds4
- Baths5
- Sq. Ft.5,107
- Acres0.39
- Built1977
3004 Dunraven Dr, Louisville
Location, Location, Location......the words one of a kind are used a lot, but this one truly is a ''one-of-a-kind opportunity'' ....... located in the highly desirable Glenview Hills area of Louisville, this home combines a New England feel with all the warmth and features of an estate level home. First is the two-story entry hall with staircase to the 2nd floor and hardwood flooring that continues throughout the first floor. To the left is a large living room and a formal dining room to the right, both appointed with a mix of crown molding, wainscoting and recessed lighting. As you pass thru the entry hall the family room is straight ahead. Features of the family room include a brick fireplace with gas heat and mantle framed by bookcases on each side, coffered ceiling, recessed lighting and access to the covered screened-in porch. Moving into the kitchen, you will find an eat-in area, with Butler's Pantry and cabinetry offering a wine rack and glass storage plus another access point to the screened in porch. The kitchen adjoins and offers an "L" shaped island, granite countertops, B-board backsplash, double oven, gas cooktop, dishwasher and microwave, a pantry and lots of bells and whistles built into the oak cabinetry, including spice racks, additional pan storage and more. The laundry room is conveniently located just off the kitchen and has plenty of storage space with additional cabinetry added. Moving back through the family room a half bath is one the left and an office that could be used a first floor bedroom complete the first floor. The primary owner's suite offers space for large furniture and features a triple trey ceiling with coffered inserts, a gas fireplace, huge walk-in closet with 2nd cedar lined closet attached plus the primary bath with custom built glass block walk-in shower and separate his and hers vanities. Down the hall is another full bath with custom tiled shower, another bedroom and a 3rd bedroom also with its own attached full bath and large double closet, for sure a "favorite child's bedroom suite". In the lower level there are two separate living spaces, one that would be ideal for a recreation or gaming area and another that was used as more of a family room with built in bar and also with a full bath and walkout door to the park-like backyard. The yard is terraced with a stone retaining wall serving as a divider between levels, and slopes down to the property line. You may also see two white columns; these were once a part of the drive for the mansion across the street. Outdoor living space includes a screened in porch with uncovered deck area beside it and a lower level patio that is covered. This one is a must see, be sure to schedule your private showing today!!
Essential Information
- MLS® #1657102
- Price$895,000
- Bedrooms4
- Bathrooms5.00
- Full Baths4
- Half Baths1
- Square Footage5,107
- Acres0.39
- Year Built1977
- TypeResidential
- Sub-TypeSingle Family Residence
- Style2 Story
- StatusActive
Amenities
- UtilitiesElectricity Connected, Fuel:Natural, Public Sewer, Public Water
- ParkingAttached, Entry Front, Driveway
- # of Garages2
Exterior
- Exterior FeaturesSee Remarks, Patio, Screened in Porch, Porch, Deck
- Lot DescriptionDeadEnd
- RoofMetal
- ConstructionAluminum Siding
- FoundationPoured Concrete
Listing Details
- Listing OfficeSemonin Realtors
Community Information
- Address3004 Dunraven Dr
- Area09-Anchrg/Glnvw/Lyndn/Prospct
- SubdivisionGLENVIEW HILLS
- CityLouisville
- CountyJefferson
- StateKY
- Zip Code40222
Interior
- HeatingElectric, Forced Air, Natural Gas
- CoolingCentral Air
- FireplaceYes
- # of Fireplaces2
- # of Stories2
School Information
- DistrictJefferson

The data relating to real estate for sale on this web site comes in part from the Internet Data Exchange Program of Metro Search Multiple Listing Service. Real estate listings held by IDX Brokerage firms other than RE/Max Properties East are marked with the IDX logo or the IDX thumbnail logo and detailed information about them includes the name of the listing IDX Brokers. Information Deemed Reliable but Not Guaranteed © 2024 Metro Search Multiple Listing Service. All rights reserved.







