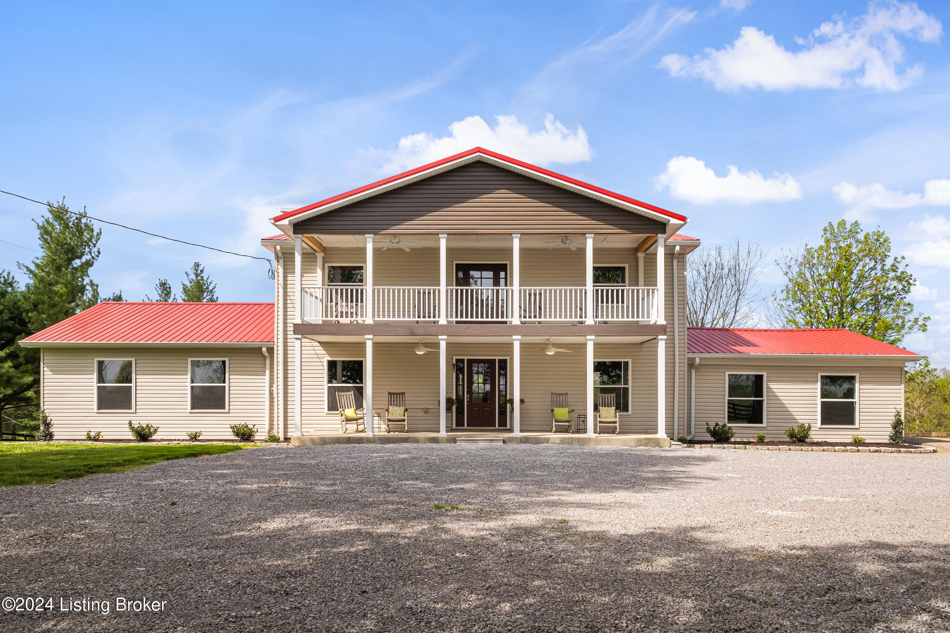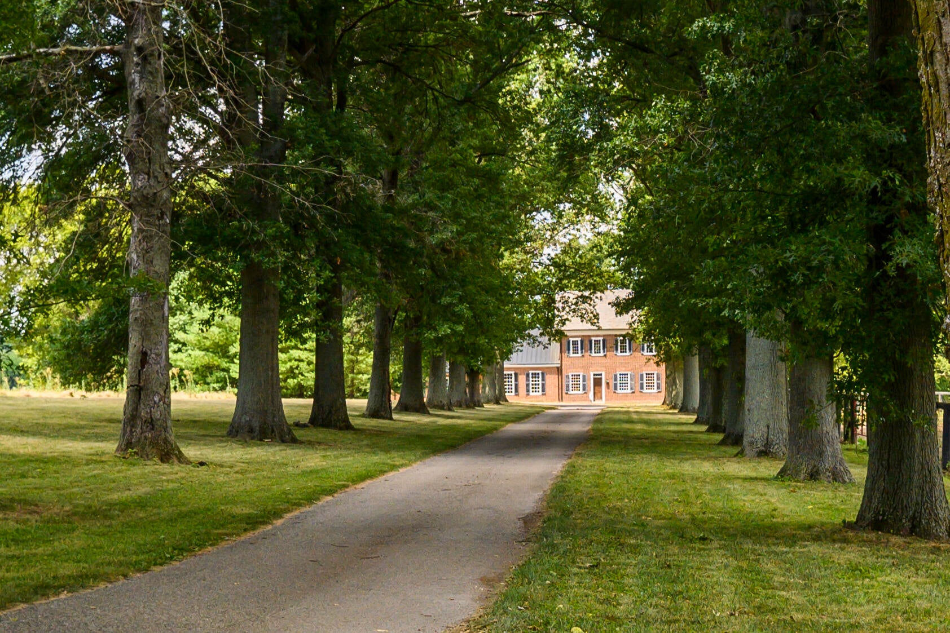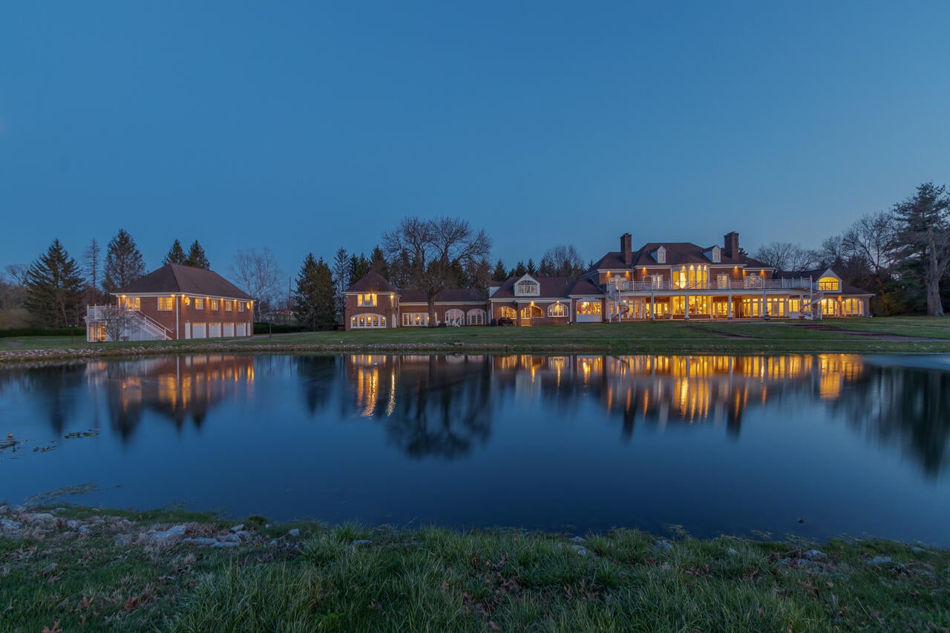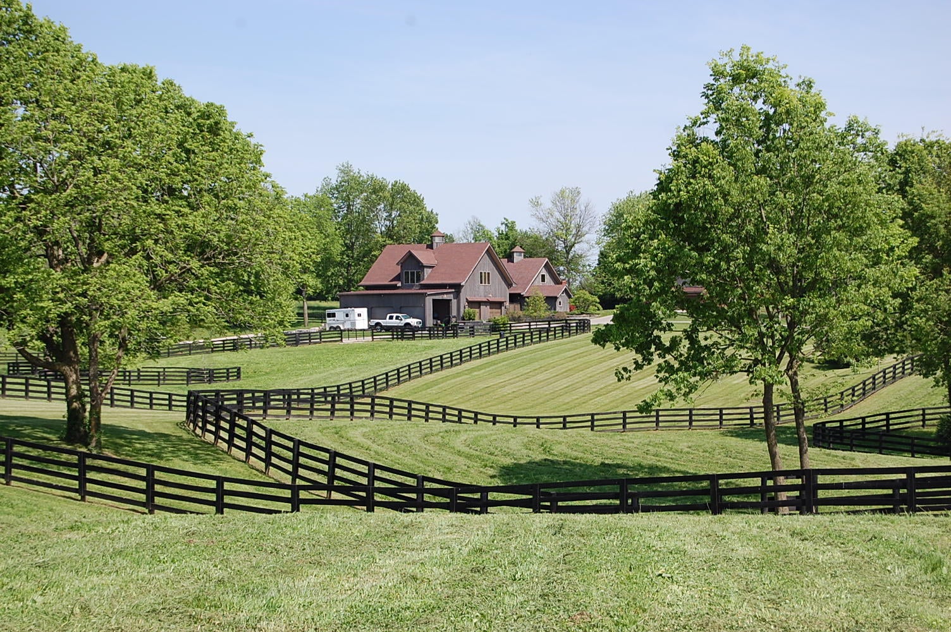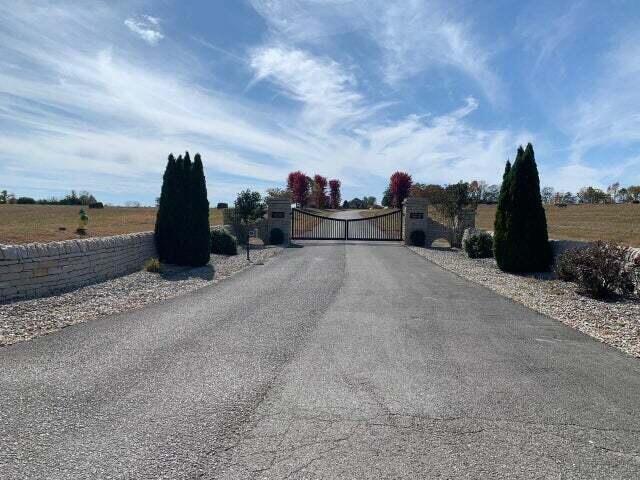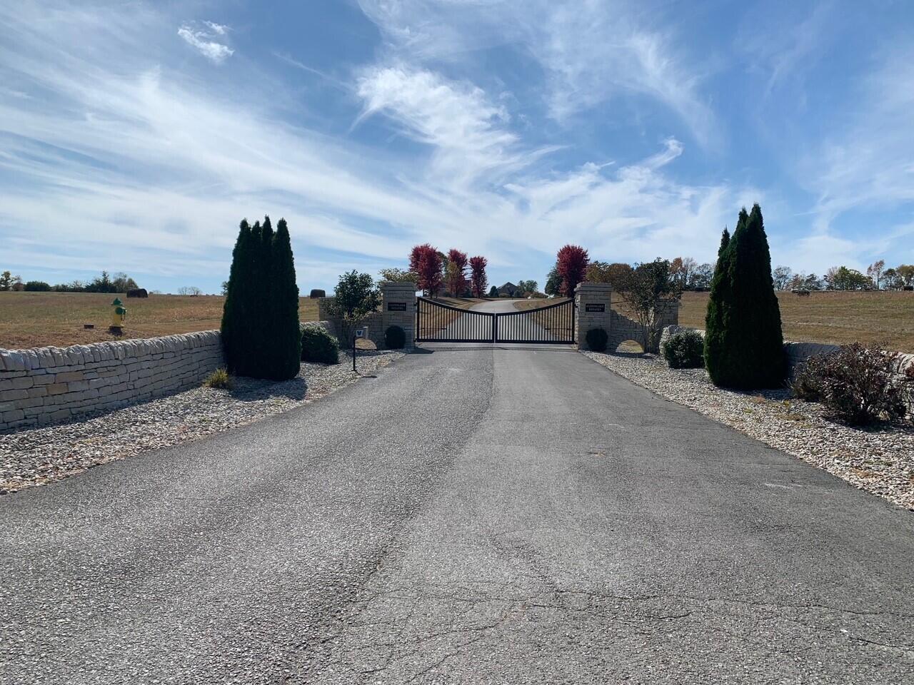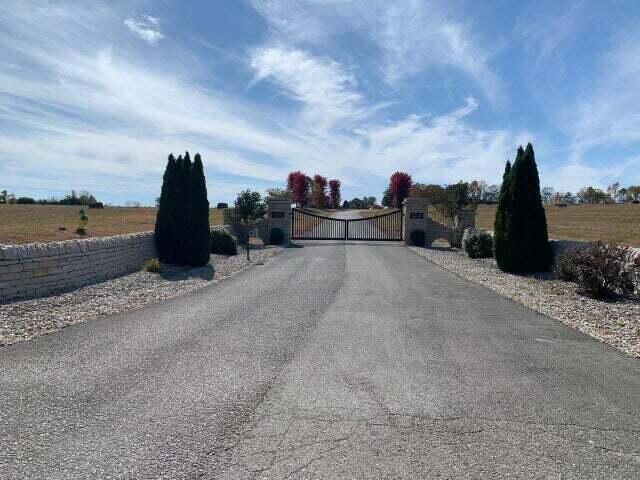Hi There! Is this Your First Time?
Did you know if you Register you have access to free search tools including the ability to save listings and property searches? Did you know that you can bypass the search altogether and have listings sent directly to your email address? Check out our how-to page for more info.
- Price$1,200,000
- Beds6
- Baths6
- Sq. Ft.6,934
- Acres0.95
- Built2007
13304 Westbury Way, Goshen
Featuring timeless elegance and modern comfort, this gorgeous Longwood estate is thoughtfully designed and ready for you to come home. Directly across the street from award-winning North Oldham School campus, this stunning property offers 6 bedrooms and 5.5 bathrooms on almost 1-acre lot in one of Goshen's most prestigious neighborhoods. Greeted by lush landscaping and a peaceful, covered front porch, you enter the home and experience majestic architecture with soaring ceilings and beautiful features throughout. The open floor plan is enhanced with hardwood flooring and calming hues, as well as decorative molding illuminated by recessed lighting and stylish fixtures. An inviting, formal dining room is perfect for entertaining dinner guests and provides a well-appointed nook to place your serving buffet or cabinet. Across the hall is a convenient office with double doors that will provide a quiet work environment when needed. The welcoming great room is elevated with coffered ceilings and custom built-ins and a cozy, see-through fireplace. You will fall in love with the gourmet kitchen with superb granite countertops and tile flooring, a wrap-around bar for ultimate seating options, and a large center island. High-end appliances include a Viking Stove and Double Thermador ovens that will make you feel like a Top Chef. The eat-in dining area is magnified by natural lighting and a scenic view of the backyard patio and pool area. Just off the kitchen is a large pantry with a bar area and wine storage, as well as the first floor laundry and mudroom with cubbies to store shoes, coats, and equipment. You also have convenient side access to your attached, 4-car garage from this portion of the home. Your first floor primary bedroom is delightful with a vaulted ceiling and sitting area. A remarkable ensuite bathroom has a soaking tub and separate glass shower beautified by marble-design tile throughout, along with a water closet, dual vanities, and a huge walk-in closet. Completing your main level is an inviting sunroom with a towering ceiling and serene vibe and will be your favorite place to enjoy morning sunshine with coffee or to unwind by the fireplace at night. Moving upstairs, you have four additional bedrooms, all with walk-in closets. Two have private ensuite bathrooms and the others share a Jack and Jill bathroom. Also on this level is a massive, unfinished area that will provide more than enough storage space for seasonal items and much, much more. Not to be outdone, the finished walkout basement offers the perfect spot for entertaining guests with loads of natural light and a full kitchen with custom cabinetry and two-tiered bar. Enjoy the cinemas at home in your dark and cozy theatre room while enjoying movie time with the family. Use your flex space that can easily accommodate game tables or extra lounging, as well as a home gym and workout room. Also in the lower level is a large guest bedroom with full-size windows and fantastic natural light pouring in. Outdoors is where you will experience a private oasis in your beautiful inground pool, sure to be the place to enjoy swimming and grilling out during the upcoming, hot summer days. The fenced-in backyard also has a charming gazebo and large patio area. Additional updates in the home include a newer roof (2 yrs), newer upstairs HVAC (3 yrs), newer water heater (2 yrs), and newer lower level HVAC (4 yrs). Schedule a private viewing today and imagine yourself calling this extraordinary home your very own!
Essential Information
- MLS® #1658117
- Price$1,200,000
- Bedrooms6
- Bathrooms6.00
- Full Baths5
- Half Baths1
- Square Footage6,934
- Acres0.95
- Year Built2007
- TypeResidential
- Sub-TypeSingle Family Residence
- StyleTraditional
- StatusActive
Amenities
- AmenitiesClubhouse, Pool
- UtilitiesElectricity Connected, Fuel:Natural, Public Sewer, Public Water
- ParkingAttached, Entry Side
- # of Garages4
Exterior
- Exterior FeaturesTennis Court, Patio, Pool - In Ground, Porch
- Lot DescriptionSidewalk, Level
- RoofShingle
- ConstructionWood Frame, Brick, Vinyl Siding
- FoundationPoured Concrete
Listing Details
- Listing OfficeKeller Williams Louisville East
Community Information
- Address13304 Westbury Way
- Area20-Oldham County N171
- SubdivisionLONGWOOD
- CityGoshen
- CountyOldham
- StateKY
- Zip Code40026
Interior
- HeatingForced Air, Natural Gas
- CoolingCentral Air
- FireplaceYes
- # of Fireplaces1
- # of Stories2
School Information
- DistrictOldham

The data relating to real estate for sale on this web site comes in part from the Internet Data Exchange Program of Metro Search Multiple Listing Service. Real estate listings held by IDX Brokerage firms other than RE/Max Properties East are marked with the IDX logo or the IDX thumbnail logo and detailed information about them includes the name of the listing IDX Brokers. Information Deemed Reliable but Not Guaranteed © 2024 Metro Search Multiple Listing Service. All rights reserved.







