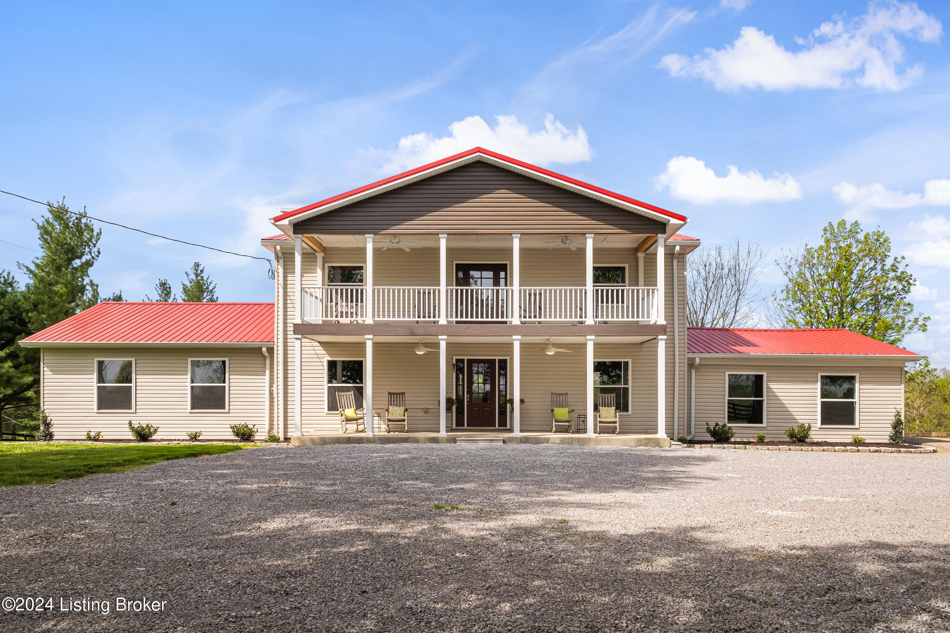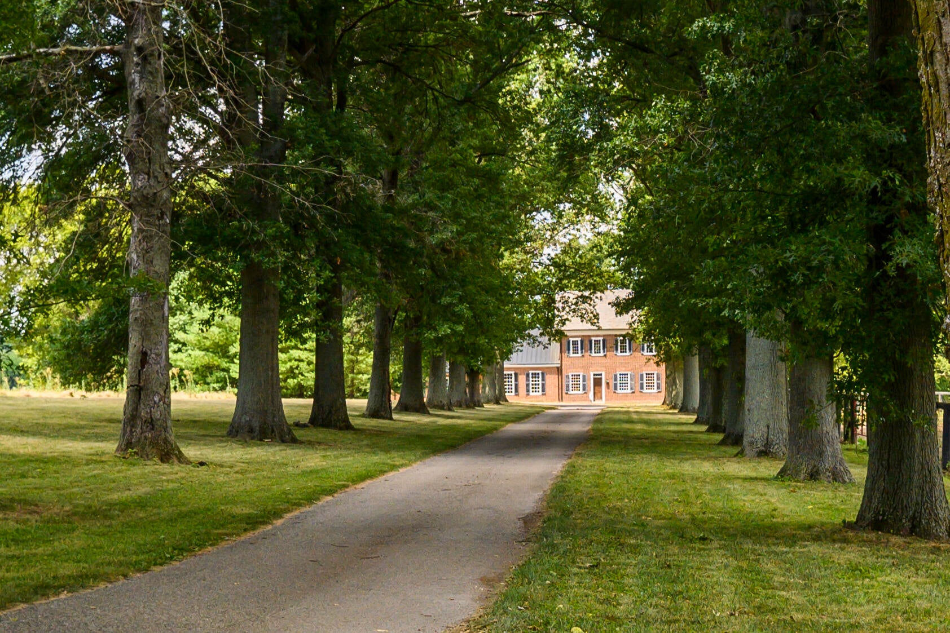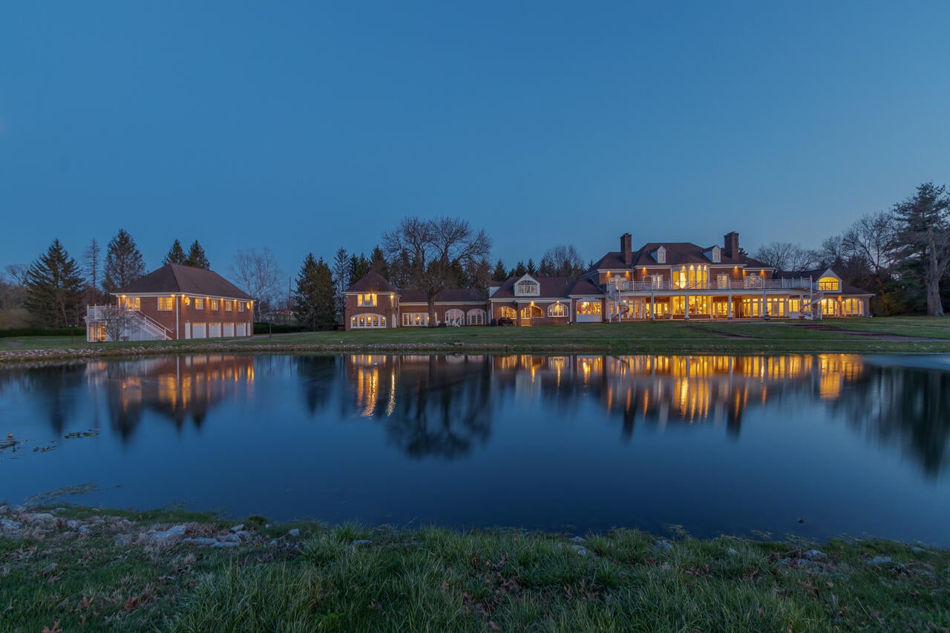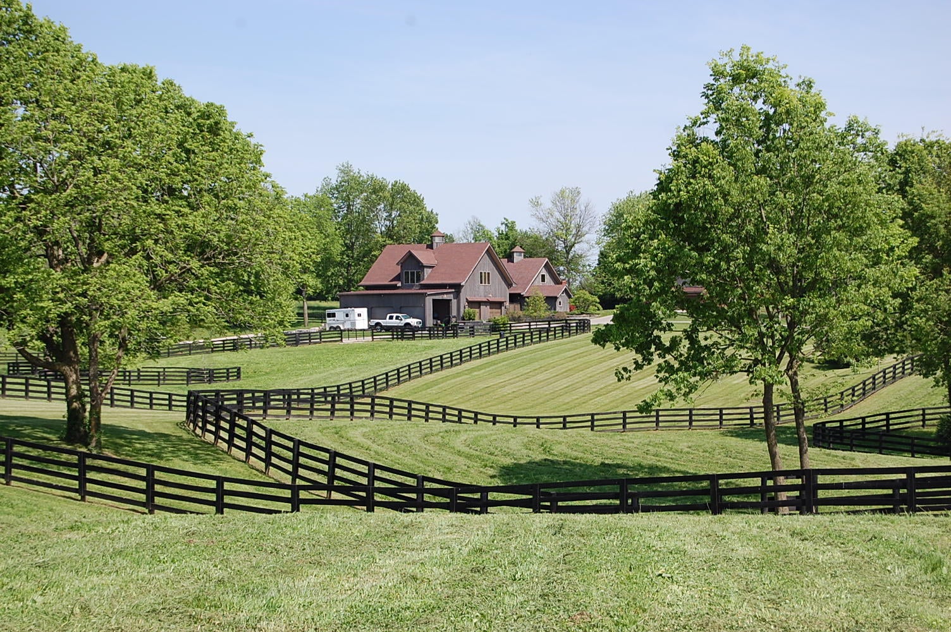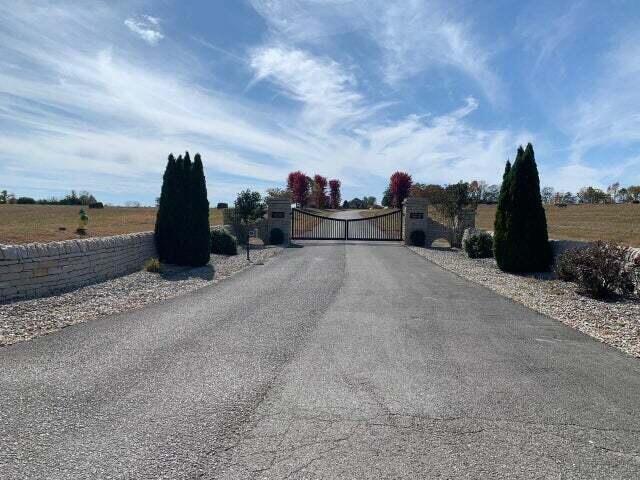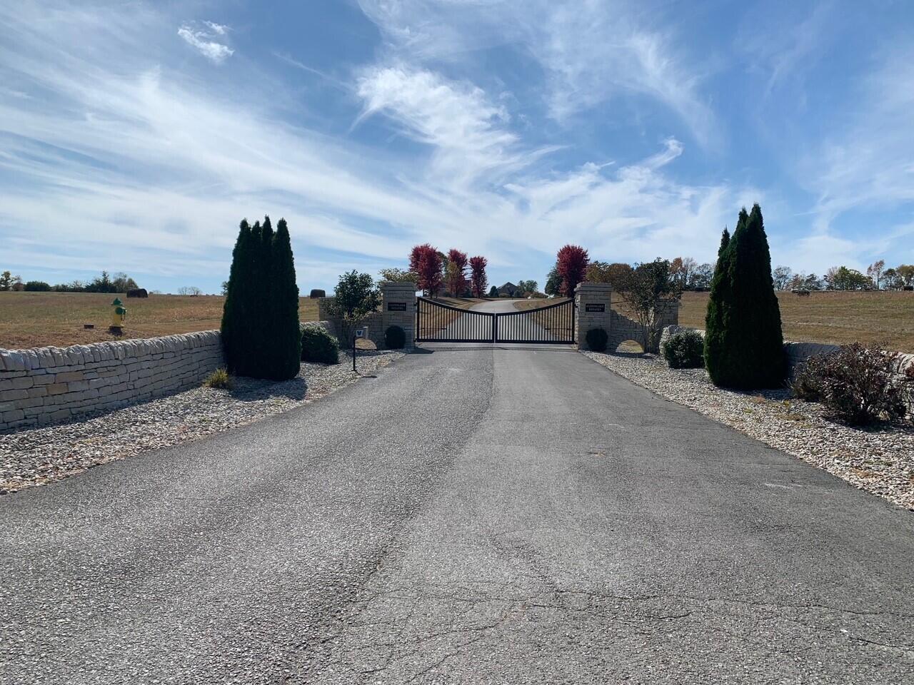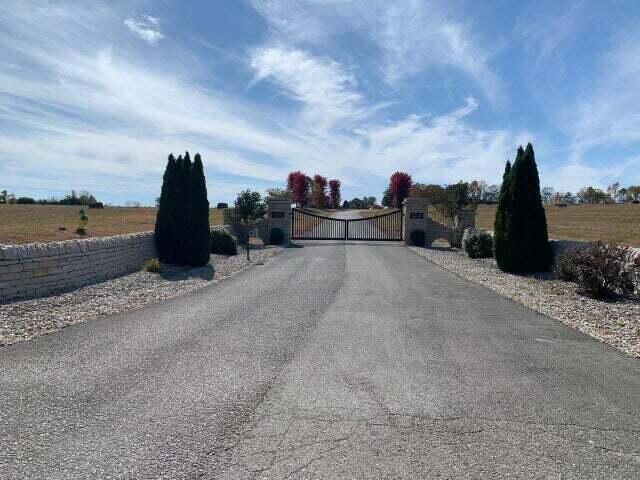Hi There! Is this Your First Time?
Did you know if you Register you have access to free search tools including the ability to save listings and property searches? Did you know that you can bypass the search altogether and have listings sent directly to your email address? Check out our how-to page for more info.
- Price$585,000
- Beds3
- Baths3
- Sq. Ft.3,581
- Acres0.61
- Built2007
14103 Harmony Village Rd, Prospect
Discover the charm of 14103 Harmony Village Rd. in Prospect. Situated in a serene, secluded Oldham County community near the water, this meticulously renovated and redesigned residence presents the epitome of premium living in the area. Step inside from the new covered front porch, where a captivating modern farmhouse design and inviting open floor plan await you on the main floor. The primary suite has a newly installed, oversized walk-in shower and soaking tub. The kitchen has new stainless-steel appliances, butcher block countertops, and a breakfast island. Two Recessed fireplaces add warmth and charm, creating a cozy ambiance during cooler evenings. Even more luxury awaits in the newly finished basement, where you will find a convenient kitchenette/wet bar, a large gaming, dining, and entertaining space, a separate bar area with a built-in wine cooler, a full bath, and a large bonus room which could be used as a gym or fourth bedroom. The large backyard has newly installed composite decking, a covered louver pergola, a fire pit area, and plenty of outdoor seating. Don't be surprised if you spot a family of deer gathered in the distance while enjoying your morning coffee. With the Creasey Nature Reserve and riverfront both down the road, you'll have no shortage of picturesque views in a serene atmosphere. An oversized, 1300-square-foot detached pole barn completes the property, providing ample space for vehicles, boats, and projects. This home is also conveniently situated around the corner from North Oldham High School, Harmony Landing's fairway clubhouse, and boating access. Don't miss out on the opportunity to tour this fully upgraded and transformed home. Call today to schedule your private tour!
Essential Information
- MLS® #1658267
- Price$585,000
- Bedrooms3
- Bathrooms3.00
- Full Baths3
- Square Footage3,581
- Acres0.61
- Year Built2007
- TypeResidential
- Sub-TypeSingle Family Residence
- StyleRanch
- StatusActive
Amenities
- UtilitiesElectricity Connected, Septic System, Well Water
- ParkingDetached, Entry Front, See Remarks, Driveway
- # of Garages4
Exterior
- Exterior FeaturesPatio, Porch, Deck
- RoofShingle
- ConstructionBrick, Stone
Community Information
- Address14103 Harmony Village Rd
- Area20-Oldham County N171
- SubdivisionNONE
- CityProspect
- CountyOldham
- StateKY
- Zip Code40059
Interior
- HeatingElectric
- CoolingCentral Air
- FireplaceYes
- # of Fireplaces2
- # of Stories1
Listing Details
- Listing OfficeExp Realty Llc

The data relating to real estate for sale on this web site comes in part from the Internet Data Exchange Program of Metro Search Multiple Listing Service. Real estate listings held by IDX Brokerage firms other than RE/Max Properties East are marked with the IDX logo or the IDX thumbnail logo and detailed information about them includes the name of the listing IDX Brokers. Information Deemed Reliable but Not Guaranteed © 2024 Metro Search Multiple Listing Service. All rights reserved.







