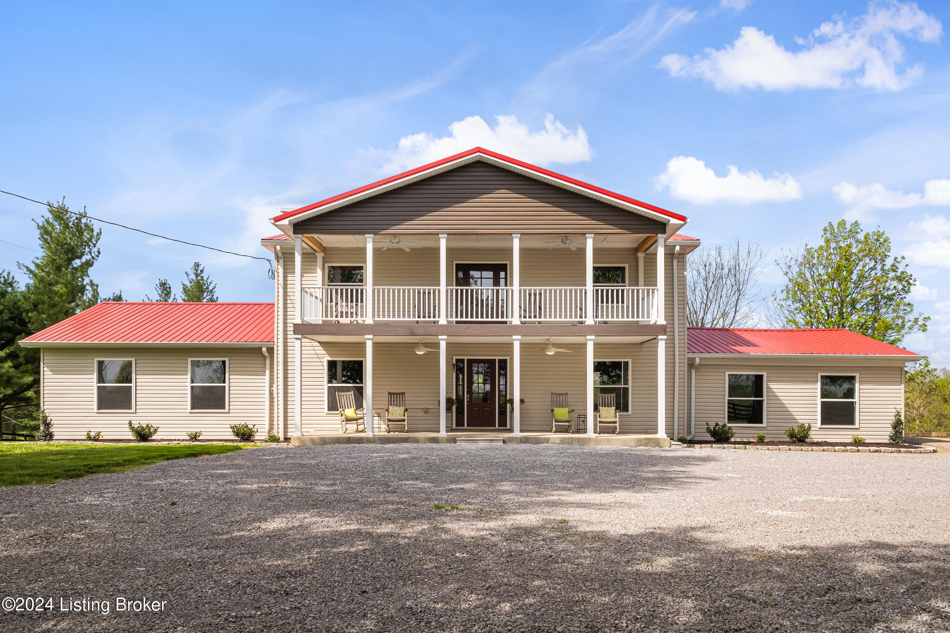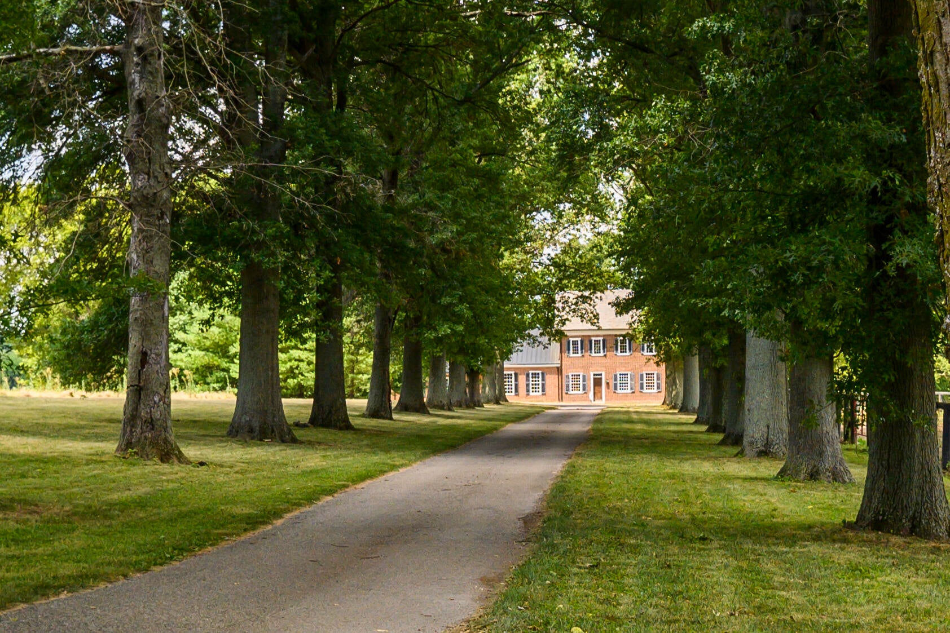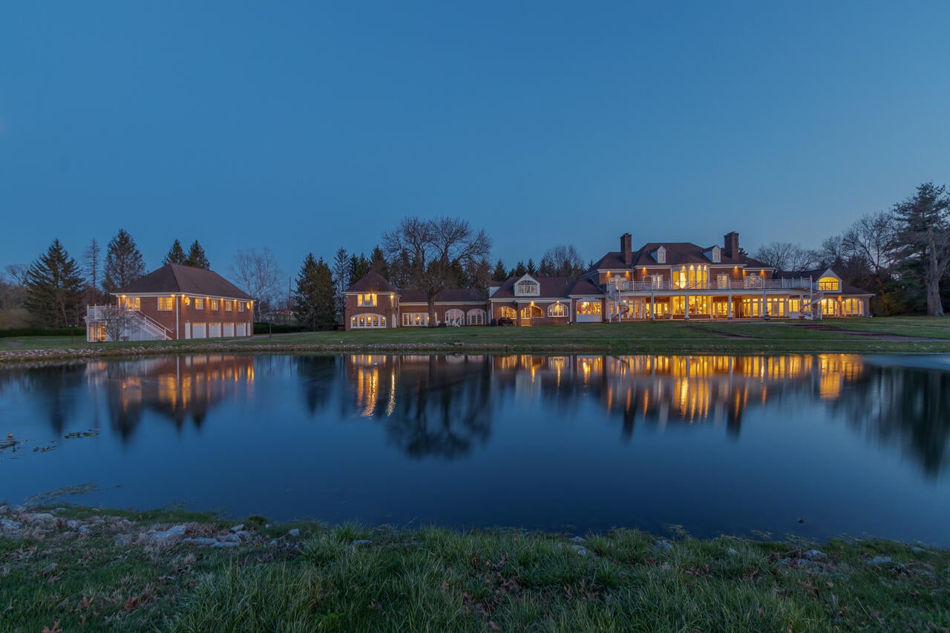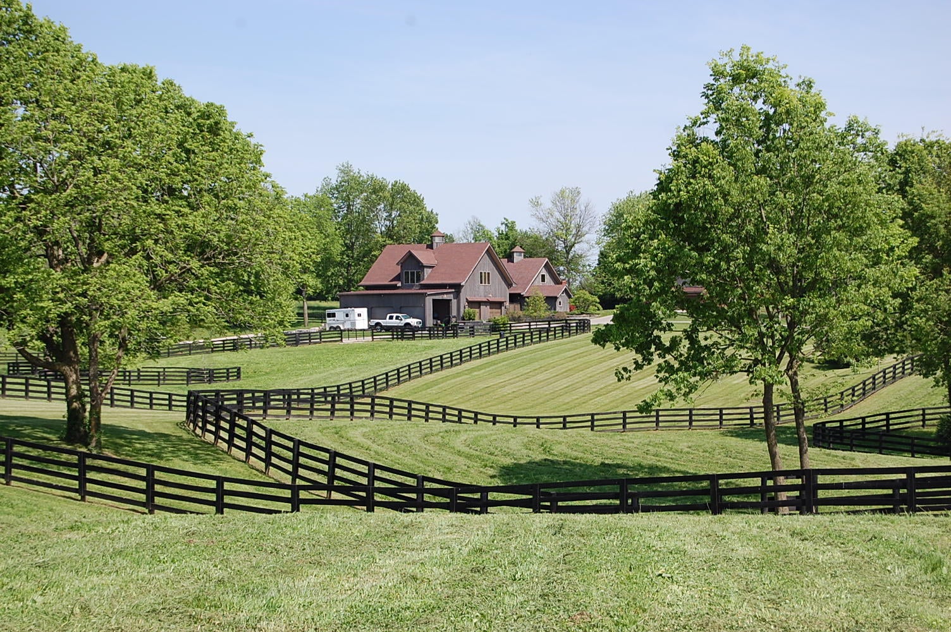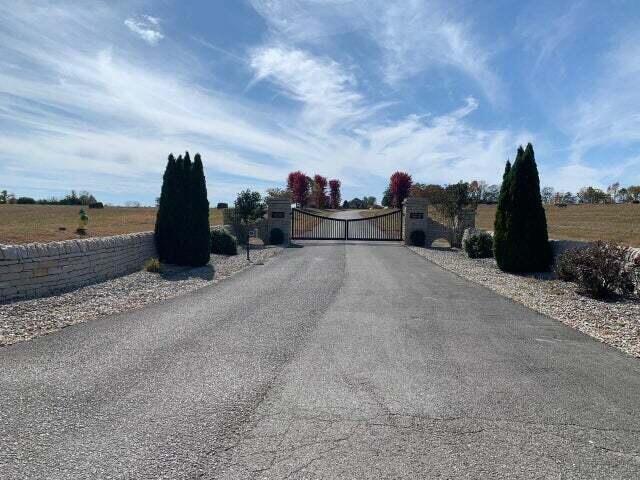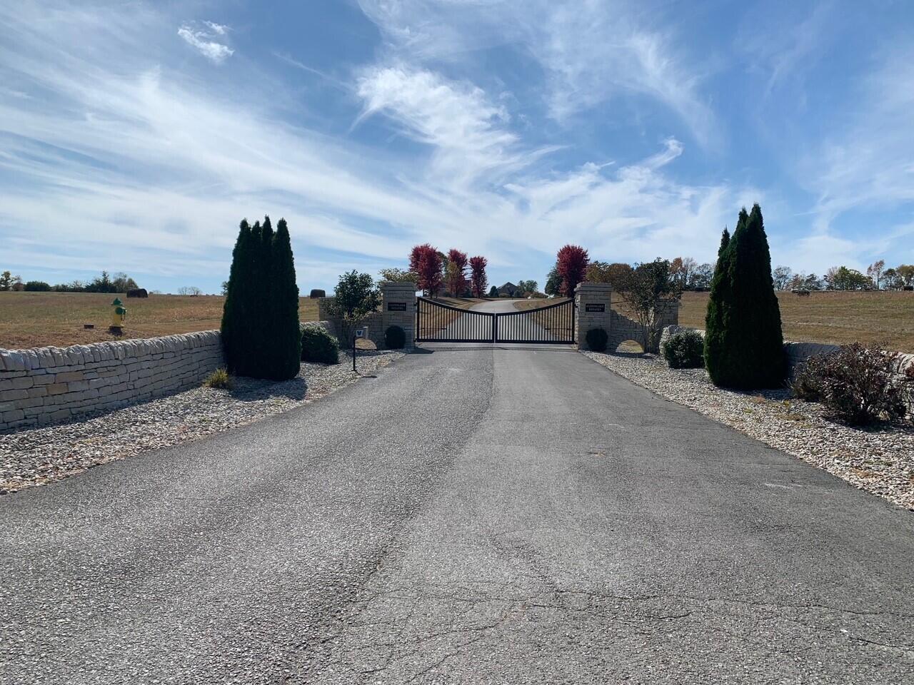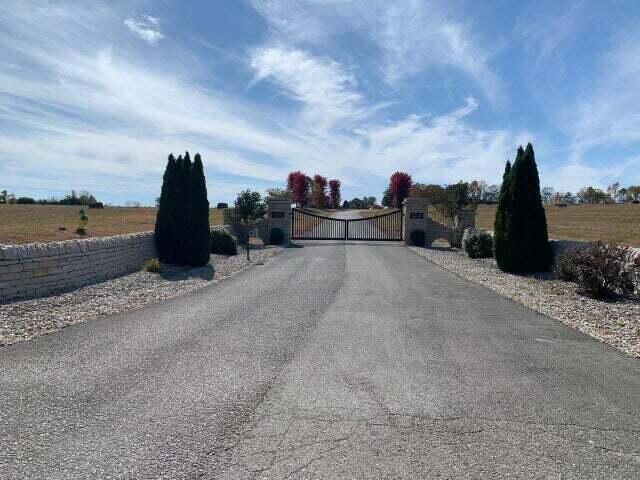Hi There! Is this Your First Time?
Did you know if you Register you have access to free search tools including the ability to save listings and property searches? Did you know that you can bypass the search altogether and have listings sent directly to your email address? Check out our how-to page for more info.
- Price$1,199,000
- Beds6
- Baths5
- Sq. Ft.4,367
- Acres0.95
- Built2018
12439 Poplar Woods Dr, Goshen
Nestled on just under an acre of serene landscape, discover a luxurious, custom-built 6-bedroom, 4.5 bath home that exudes elegance and tranquility. The exterior of the home is beautifully accented with custom lighting, creating a warm and inviting ambiance. Embrace the private views and suburban/rural ambiance while enjoying the convenience of being nearby to the esteemed North Oldham schools. This 4,367 sq. ft. architectural masterpiece is meticulously designed to cater to your family's needs. The grand fireplace and expansive windows are the stunning focal points of the great room, the main living area, which boasts ample space for entertaining on a grand scale. The gourmet eat-in kitchen is a chef's dream, featuring a magnificent island that comfortably seats five, abundant counter and cabinet space, and seamlessly flowing into a beautiful screened-in deck, perfect for alfresco dining or lounging. Two elegantly sized decks, including a two-level covered deck with the top portion being screened in, provide additional outdoor living spaces to bask in the natural surroundings. If formal entertaining is your desire, the exquisite dining room with wainscoting and crown molding offers a picturesque view, creating an inviting atmosphere for guests. Throughout the home, luxurious quartz or granite countertops, excluding the laundry room, are exquisitely matched to the cabinetry and the home's elegant theme. The primary bedroom on the main level overlooks the private backyard oasis and features a sumptuous 5-piece bathroom with marble floors, gorgeous tile, and a spacious walk-in closet with custom built ins. Upstairs, you'll find four generously sized bedrooms, two with convenient jack-and-jill baths, one suite with a private bath, and one bedroom that can access the bath from the hallway. Each bedroom features large windows, allowing natural light to pour in, creating a bright and airy ambiance. The main level, second-floor landing, and basement entertainment area boast rich hardwood floors, adding warmth and sophistication. Downstairs, you'll be greeted by a spacious basement that can be transformed into a state-of-the-art theater room, a grand family room, or an entertainment area, complete with soaring 10-foot ceilings. The walk-out basement leads to a beautifully crafted wood deck, offering another breathtaking view of the backyard, which also features a designated fire pit area for cozy evenings under the stars. The basement is rounded out with a bedroom, bathroom, storage, and mechanical areas, providing versatility and convenience! Home is equipped with a Vivent security system and equipment remains. Schedule your showing today!
Essential Information
- MLS® #1658672
- Price$1,199,000
- Bedrooms6
- Bathrooms5.00
- Full Baths4
- Half Baths1
- Square Footage4,367
- Acres0.95
- Year Built2018
- TypeResidential
- Sub-TypeSingle Family Residence
- StyleOpen Plan
- StatusActive
Amenities
- UtilitiesElectricity Connected, Fuel:Natural, Public Sewer, Public Water
- ParkingAttached
- # of Garages3
Exterior
- Exterior FeaturesPatio, Porch, Deck
- Lot DescriptionCovt/Restr, Cleared, Wooded
- RoofShingle
- ConstructionBrk/Ven, Stone
- FoundationPoured Concrete
Community Information
- Address12439 Poplar Woods Dr
- Area20-Oldham County N171
- SubdivisionPOPLAR WOODS ESTATES
- CityGoshen
- CountyOldham
- StateKY
- Zip Code40026
Interior
- HeatingForced Air, Natural Gas
- CoolingCentral Air
- FireplaceYes
- # of Fireplaces1
- # of Stories2
Listing Details
- Listing OfficeKeller Williams Realty- Louisville

The data relating to real estate for sale on this web site comes in part from the Internet Data Exchange Program of Metro Search Multiple Listing Service. Real estate listings held by IDX Brokerage firms other than RE/Max Properties East are marked with the IDX logo or the IDX thumbnail logo and detailed information about them includes the name of the listing IDX Brokers. Information Deemed Reliable but Not Guaranteed © 2024 Metro Search Multiple Listing Service. All rights reserved.







