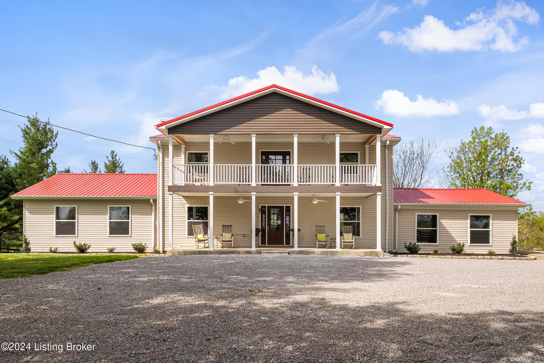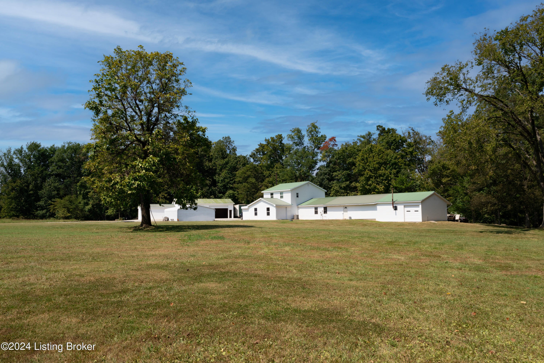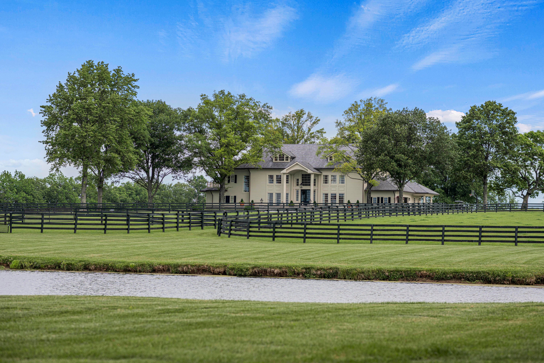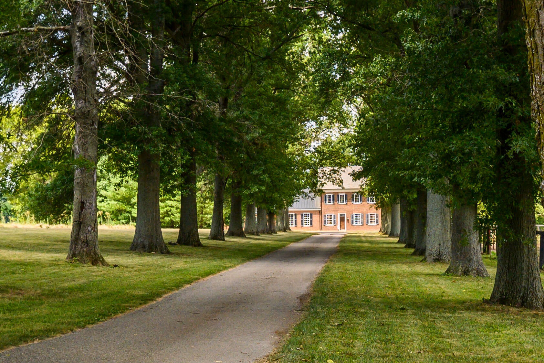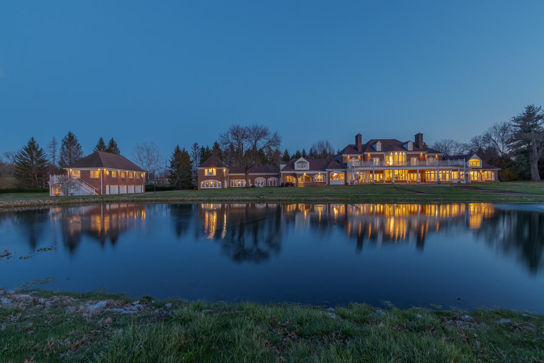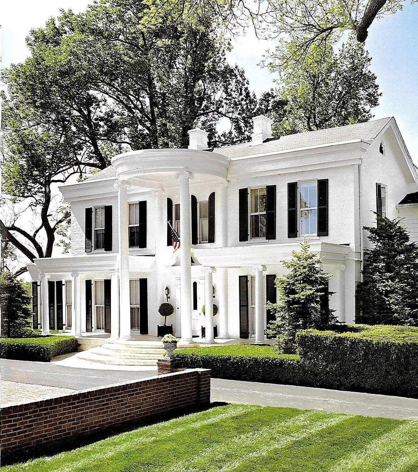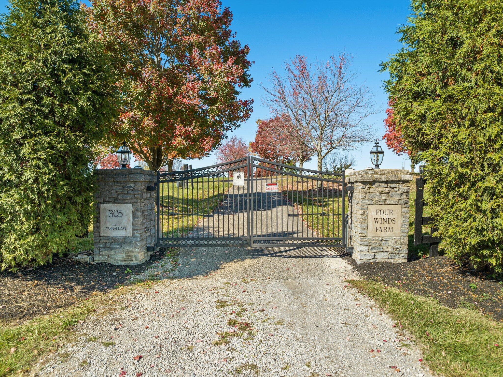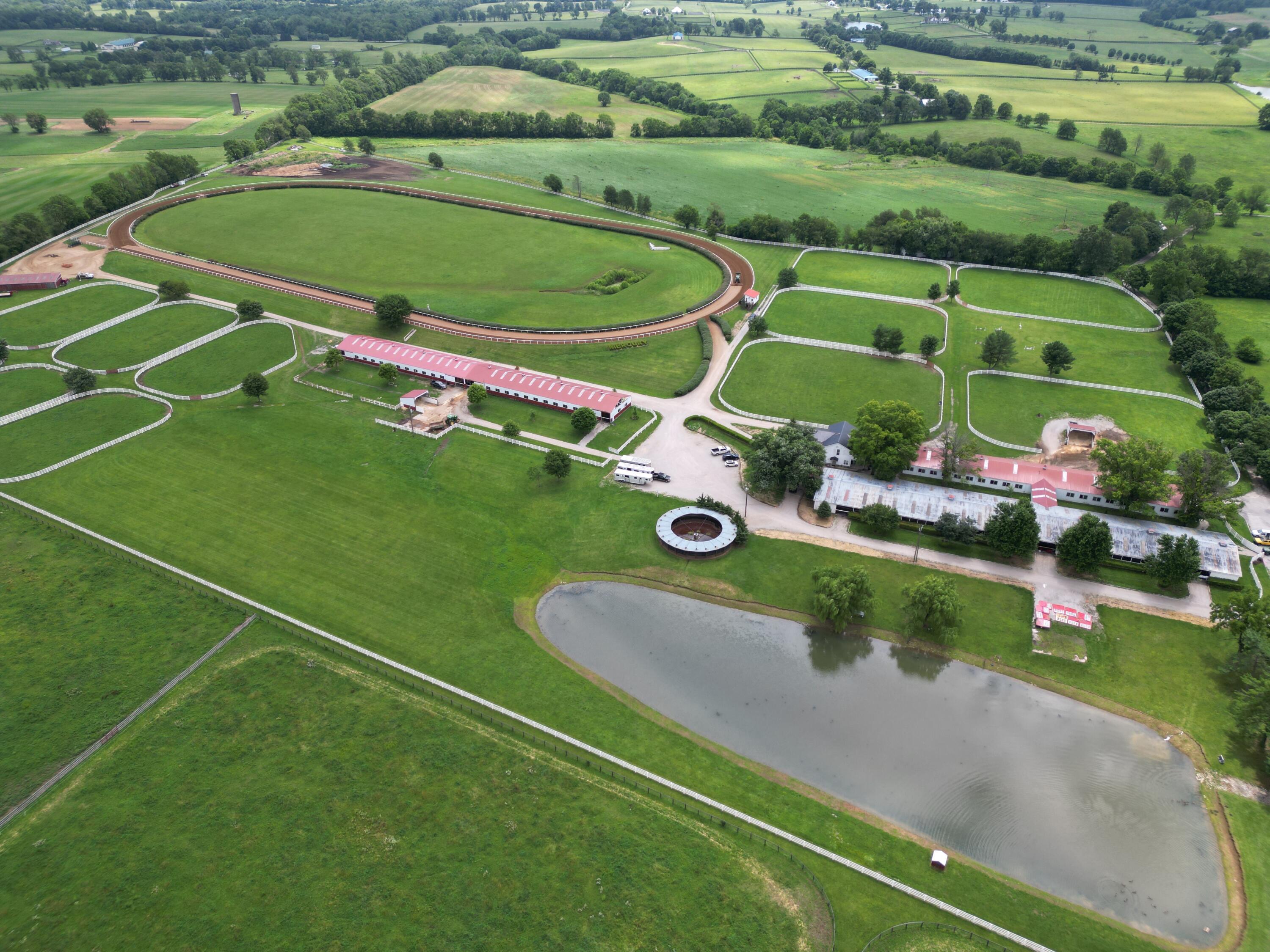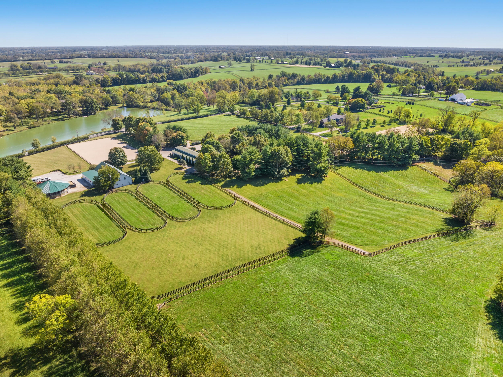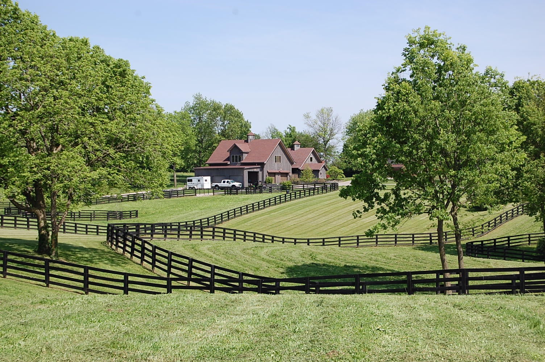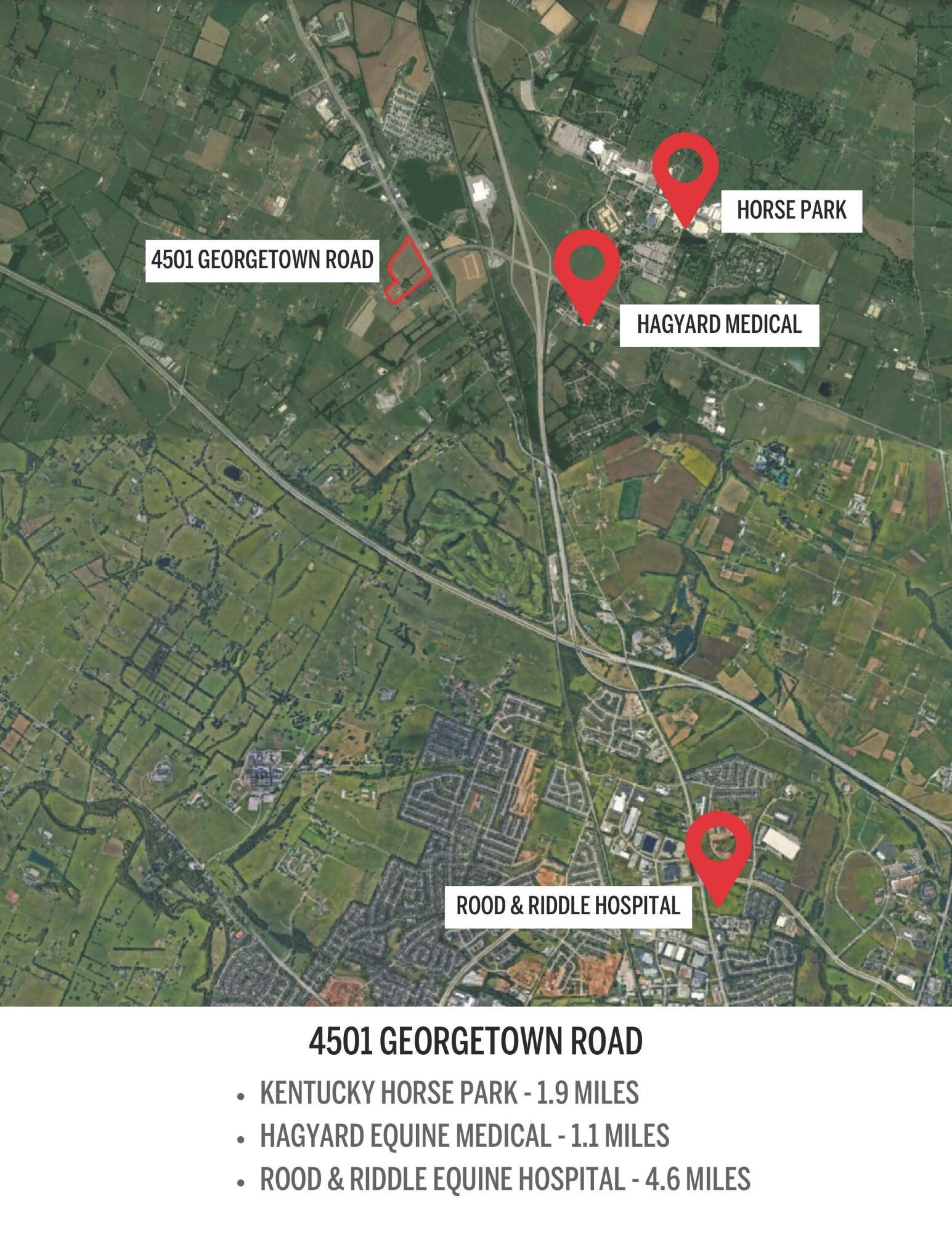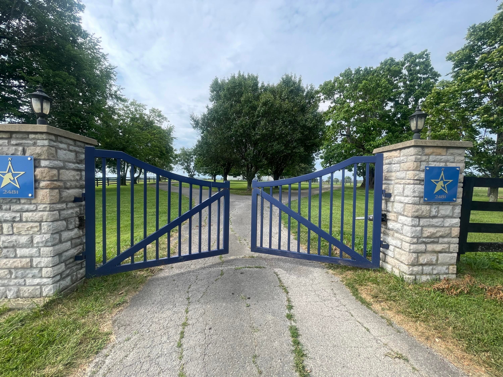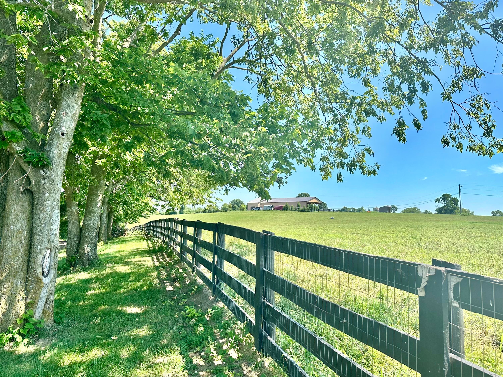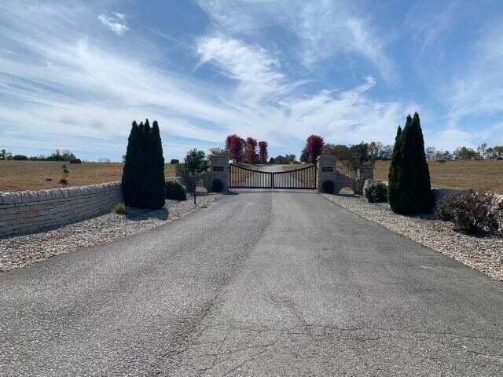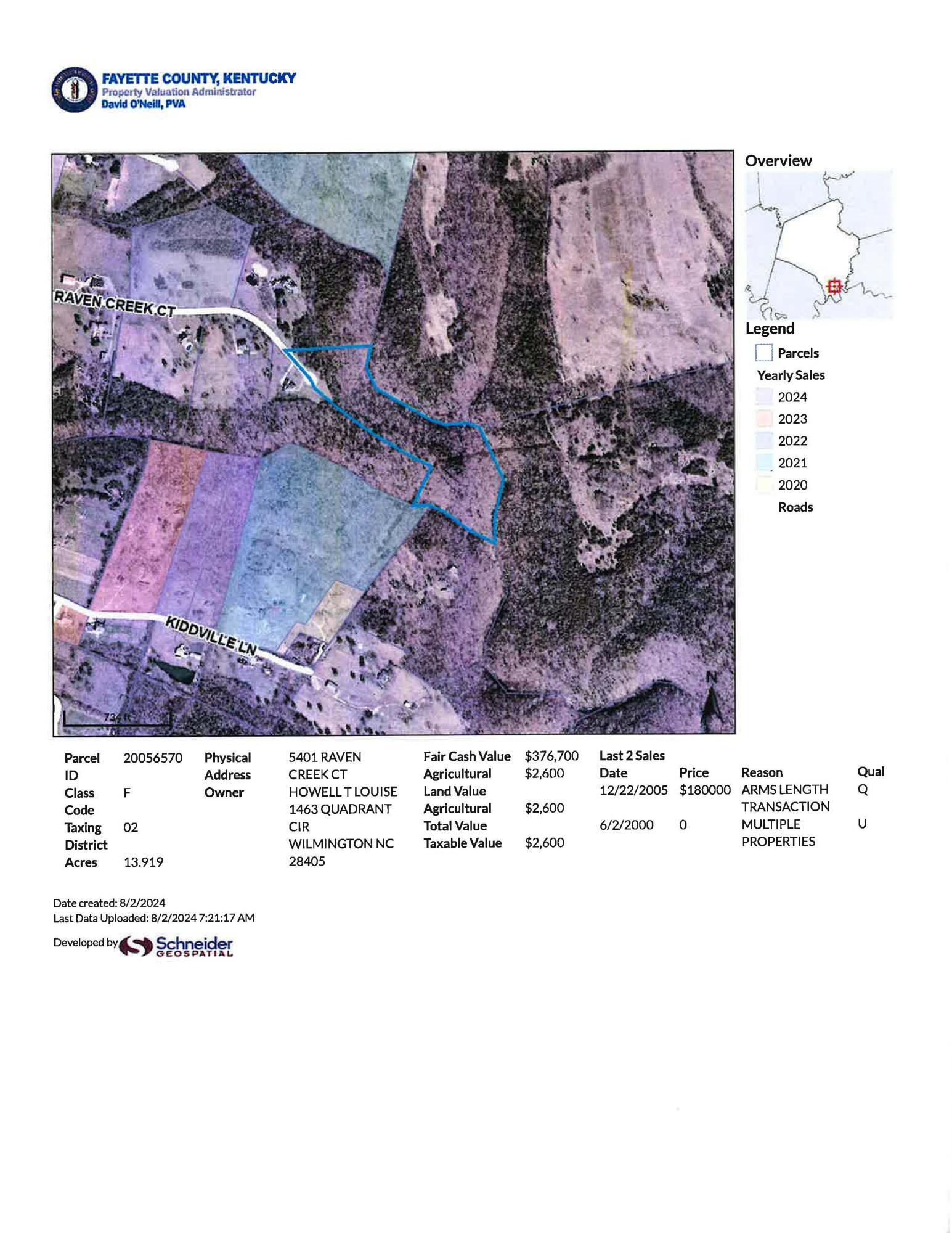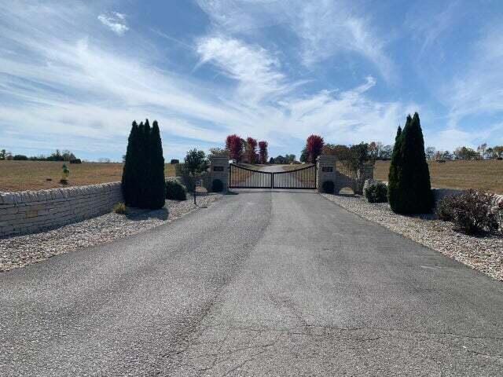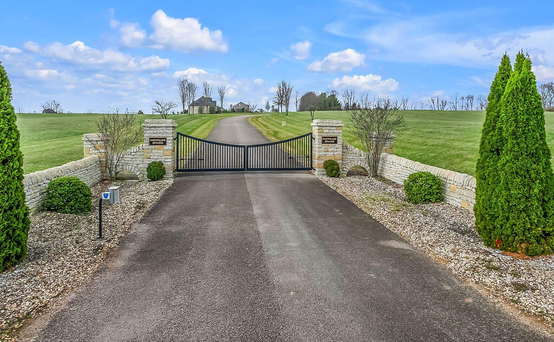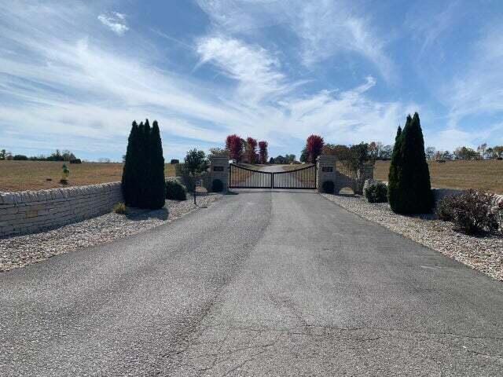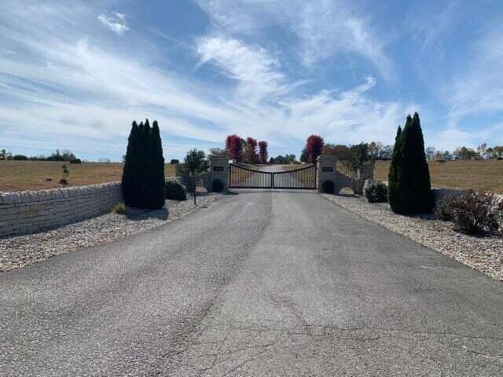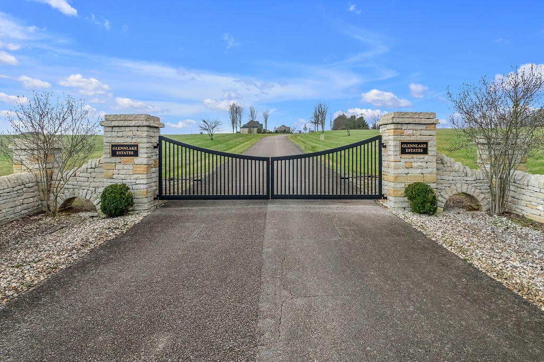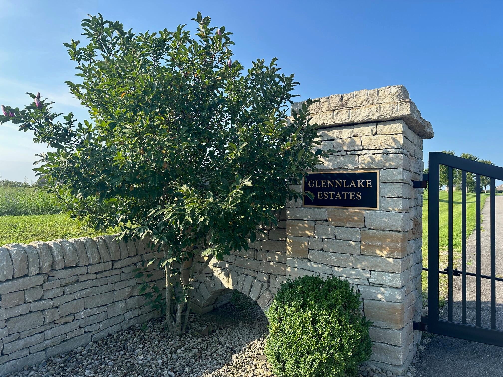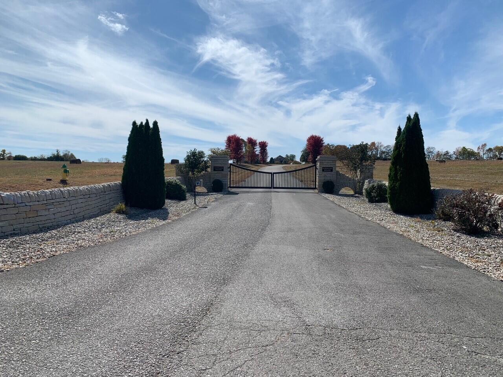Hi There! Is this Your First Time?
Did you know if you Register you have access to free search tools including the ability to save listings and property searches? Did you know that you can bypass the search altogether and have listings sent directly to your email address? Check out our how-to page for more info.
- Price$1,460,000
- Beds5
- Baths5
- Sq. Ft.3,904
- Built2024
11726 Sweetflag Cir, Prospect
A classic two story plan in our Oldham County section, The Hamlet. The two covered front porches on this amazing home set the tone for this great floor plan. The first floor offers a guest suite with a private bath, a great room with a coffered ceiling and detailed trim work, a gourmet kitchen, dining area and a covered porch with a 2nd fireplace. The powder room, cubbie area and unbelievable pantry are located at the back of the house just off the three car garage. The second floor primary is massive and the bath is more like a private spa. A loft area and two more bedrooms each with a private attached complete this level. The basement with a full bath rough in and an egress window make finishing later a breeze. Geothermal HVAC, take advantage of the tax credit. Norton Commons, The photos are of a similar home to show the high level of finishes.
Essential Information
- MLS® #1658686
- Price$1,460,000
- Bedrooms5
- Bathrooms5.00
- Full Baths4
- Half Baths1
- Square Footage3,904
- Acres0.00
- Year Built2024
- TypeResidential
- Sub-TypeSingle Family Residence
- Style2 Story
- StatusActive
Amenities
- AmenitiesPlayground, Pool
- UtilitiesElectricity Connected, Fuel:Natural, Public Sewer, Public Water
- ParkingAttached, Entry Rear
- # of Garages3
Exterior
- Exterior FeaturesPorch
- Lot DescriptionCovt/Restr, Sidewalk
- RoofShingle
- ConstructionFiber Cement
- FoundationPoured Concrete
Listing Details
- Listing OfficeNorton Commons Realty
Community Information
- Address11726 Sweetflag Cir
- Area20-Oldham County N171
- SubdivisionNORTON COMMONS
- CityProspect
- CountyOldham
- StateKY
- Zip Code40059
Interior
- HeatingForced Air, Geothermal
- CoolingCentral Air
- FireplaceYes
- # of Fireplaces2
- # of Stories2
School Information
- DistrictOldham

The data relating to real estate for sale on this web site comes in part from the Internet Data Exchange Program of Metro Search Multiple Listing Service. Real estate listings held by IDX Brokerage firms other than RE/Max Properties East are marked with the IDX logo or the IDX thumbnail logo and detailed information about them includes the name of the listing IDX Brokers. Information Deemed Reliable but Not Guaranteed © 2024 Metro Search Multiple Listing Service. All rights reserved.







