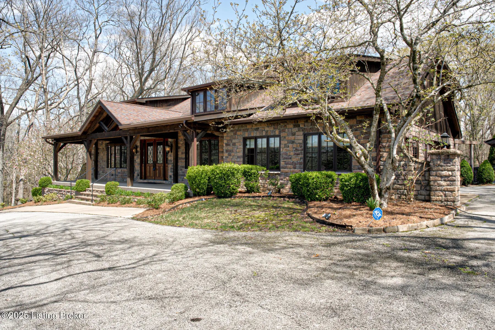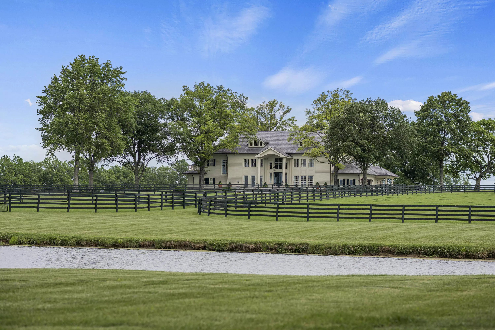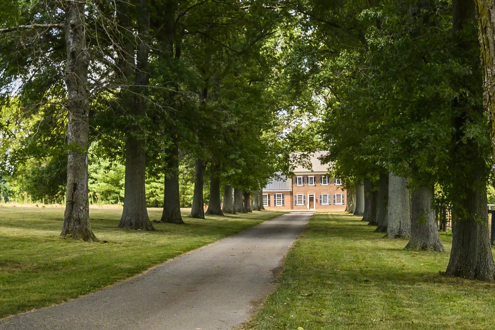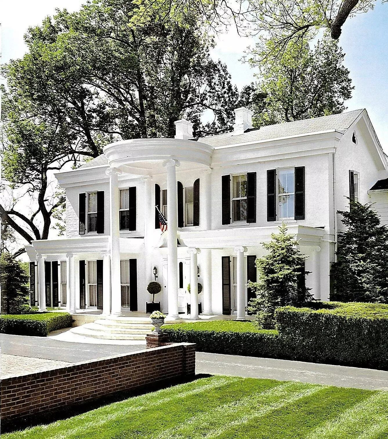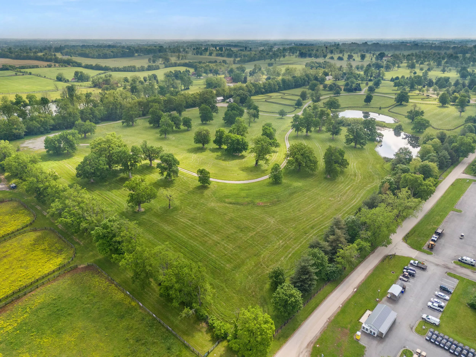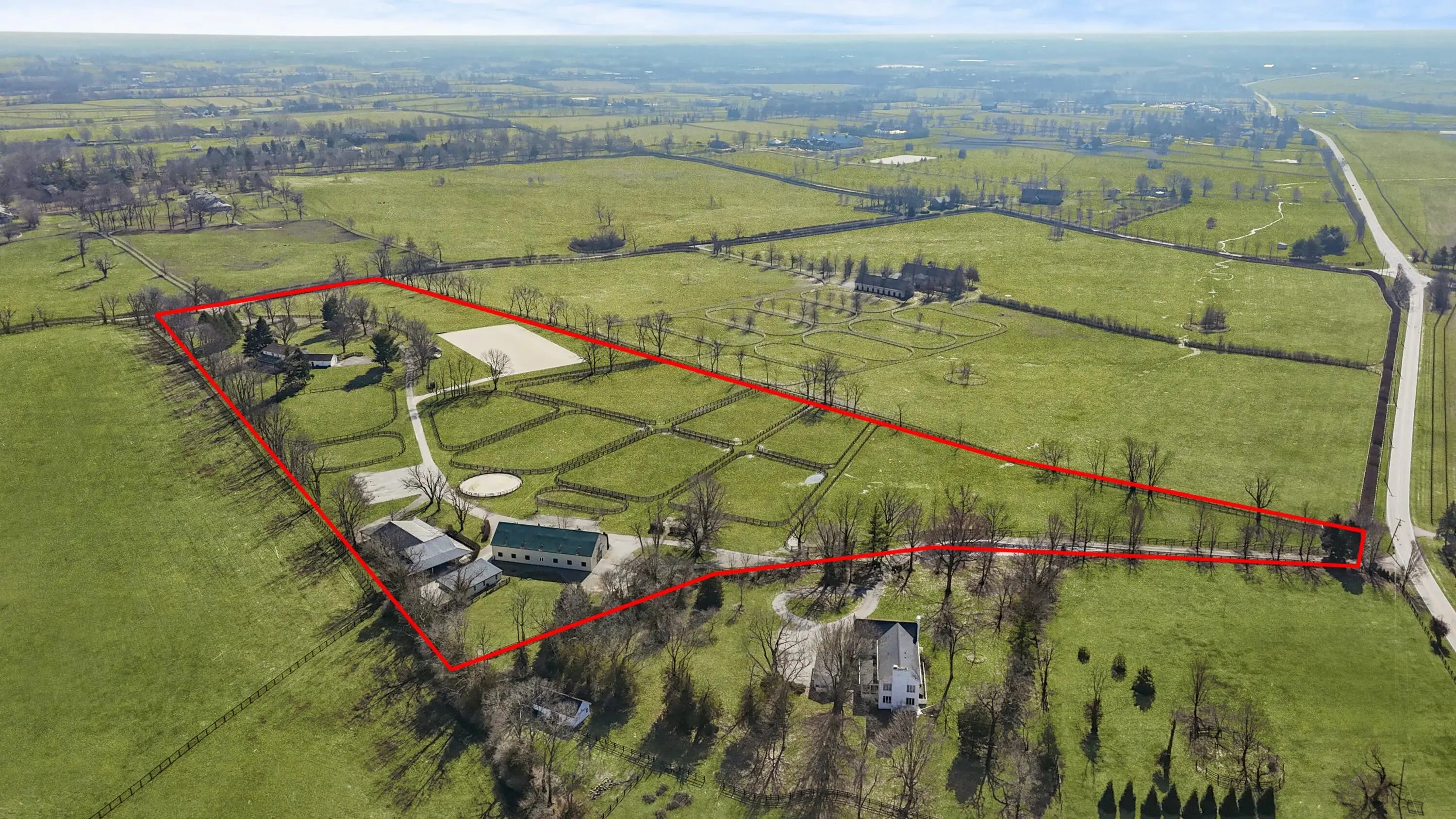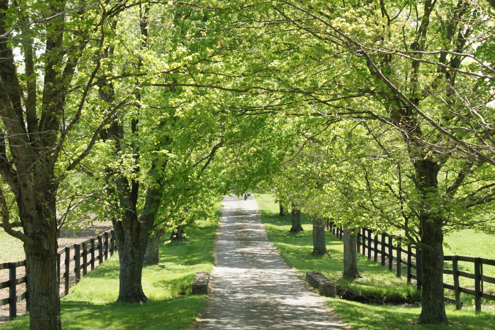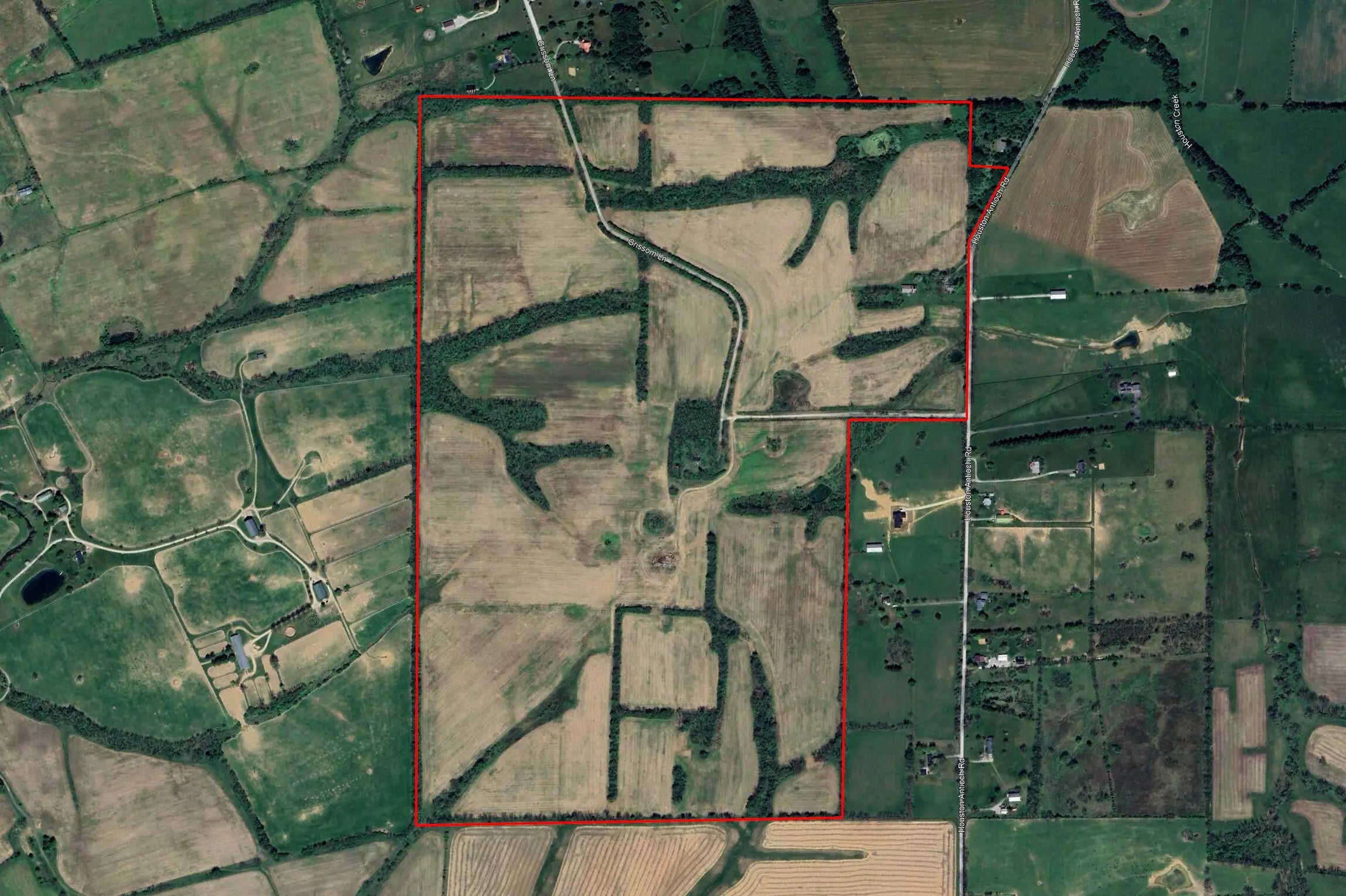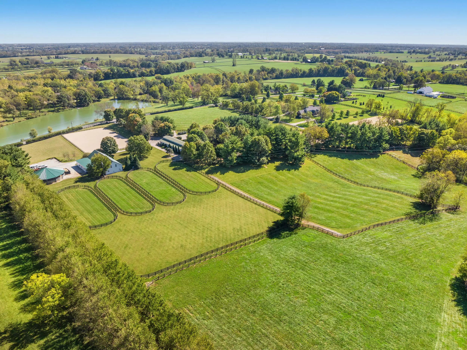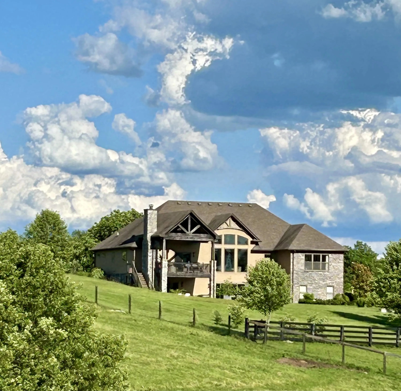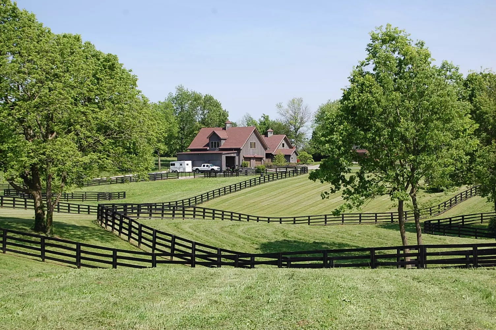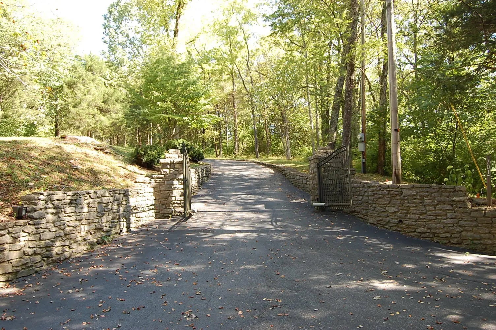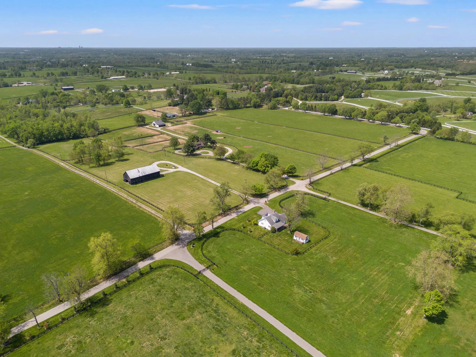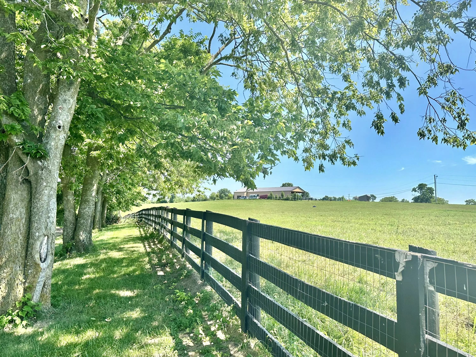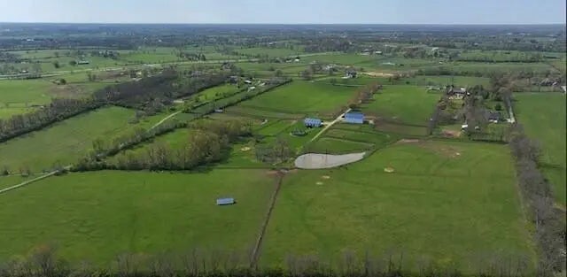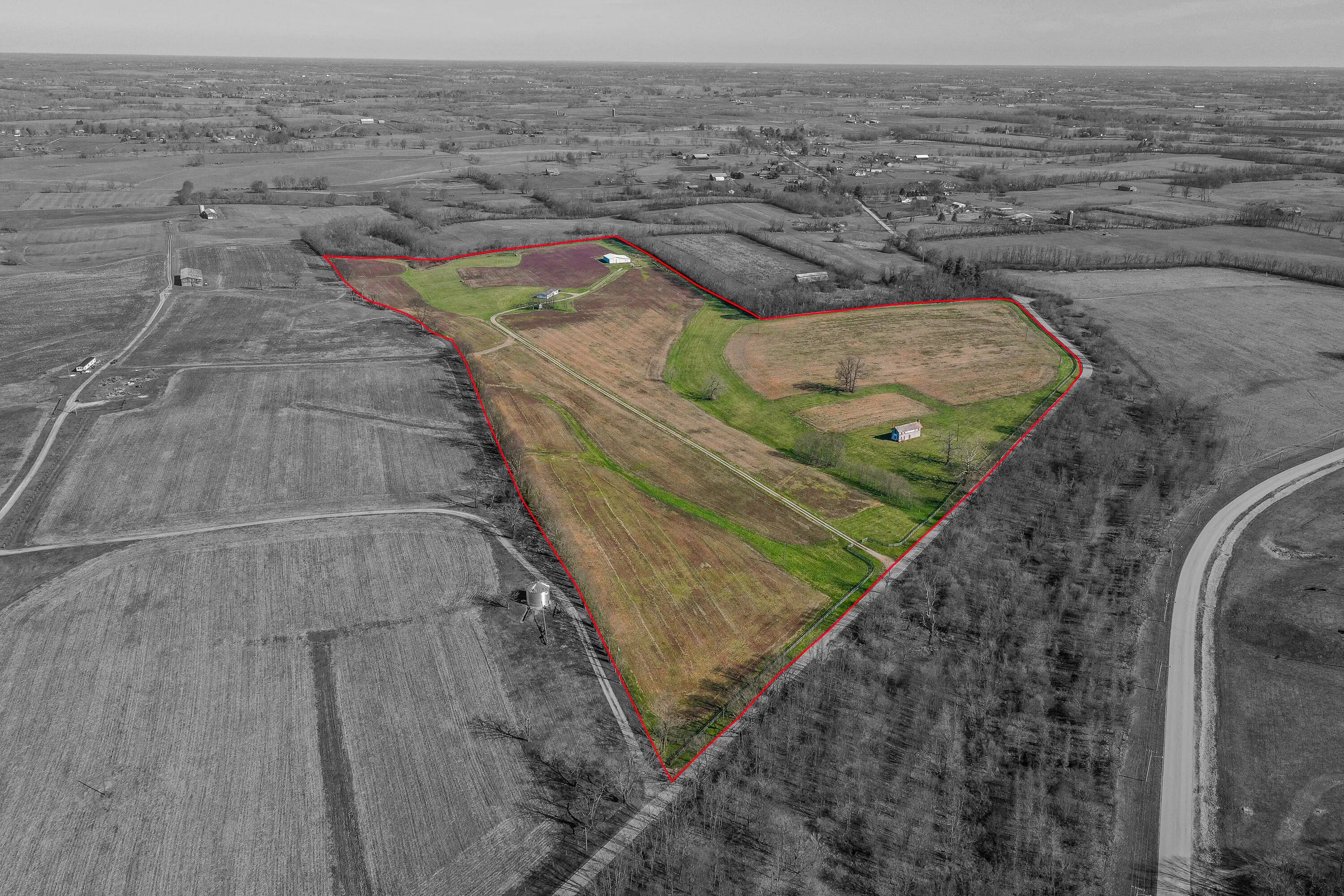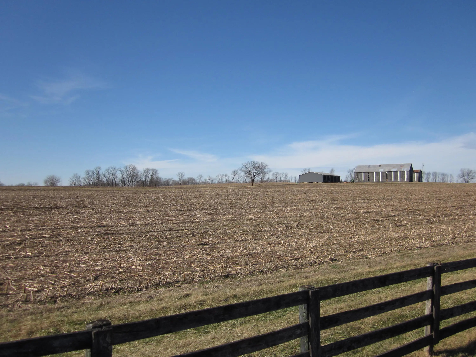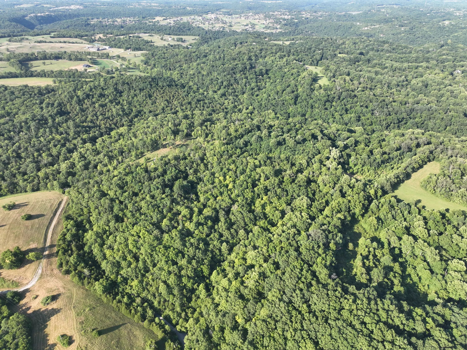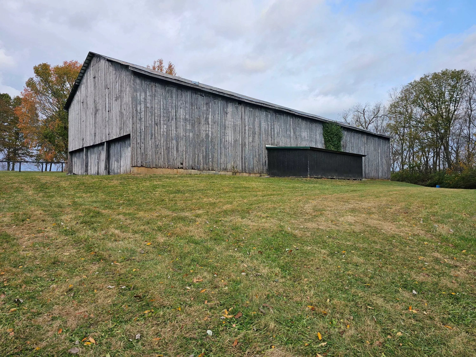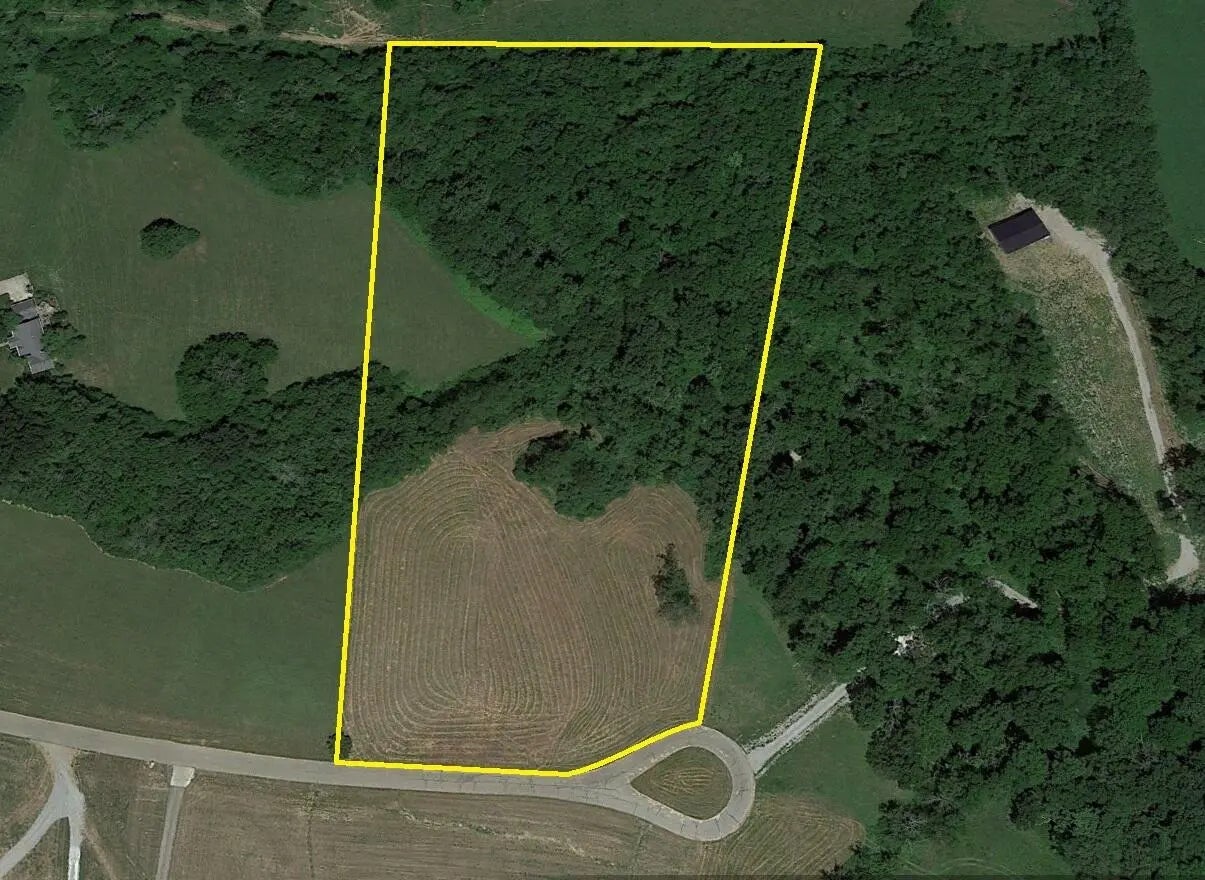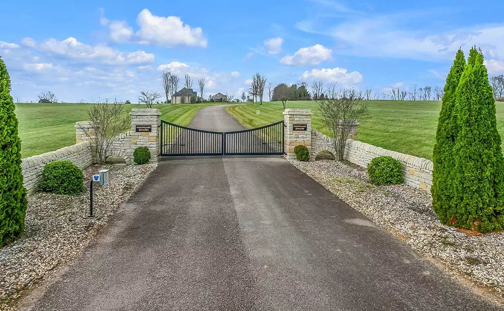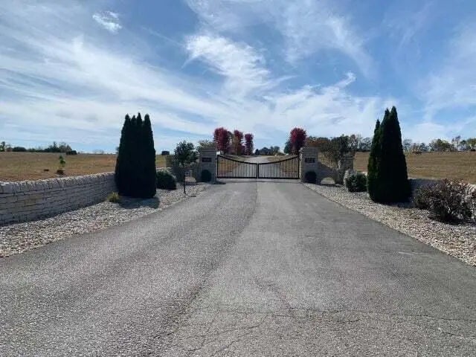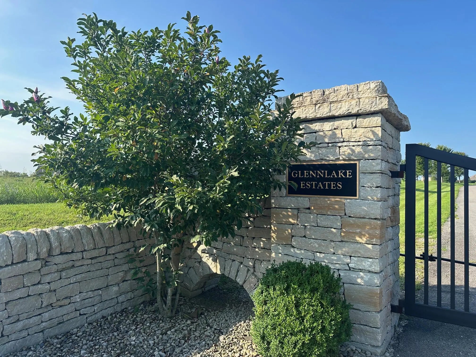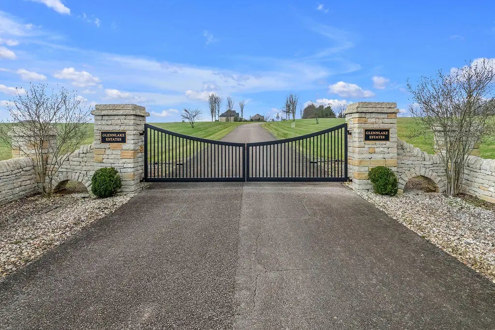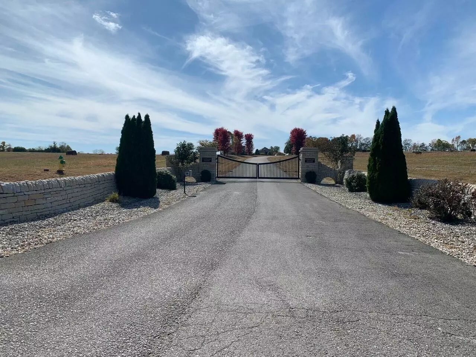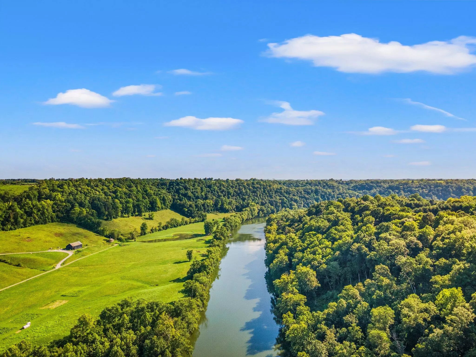Hi There! Is this Your First Time?
Did you know if you Register you have access to free search tools including the ability to save listings and property searches? Did you know that you can bypass the search altogether and have listings sent directly to your email address? Check out our how-to page for more info.
- Price$749,900
- Beds4
- Baths5
- Sq. Ft.5,531
- Acres0.34
- Built2013
14402 Ashford Ct, Louisville
No detail has been overlooked in this state-of-the-art executive home! Enter through the covered front porch into the gorgeous open floor plan with high ceilings, beautiful wood floors, custom woodwork and Control 4 home system. Coffered ceilings showcase the dining room. Gas fireplace, built ins, transoms above windows in the stunning family room opens to the gourmet kitchen. Large granite island, gas cooktop, warming drawer, touch control faucet, walk in pantry, coffee bar and a separate bar with beverage fridge between the kitchen and dining room make this home easy to entertain in. The large, light filled breakfast room has access to the expansive back deck that features a covered lounge with fireplace, tv and still plenty of space for multiple seating and dining areas. The primary bedroom has its own private deck that is ready for a hot tub. The bathroom features radiant heat floors, his and her vanities, a large shower with marble tile, bench seat and multiple shower heads. The customized primary closet can be accessed from the bath or the dedicated laundry room. The split floor plan features 2 additional bedrooms with jack and jill bath as well as a powder room. The second floor is a full suite with an enormous bedroom, sitting room, walk in closet and full bath with soaking tub. The basement is its own oasis with a built-in bar, 2 beverage fridges and ice maker. The theatre room, game area with pool table, lounge area, exercise room, office, toy room, full bath and additional storage complete this space. This gorgeous home also includes a 3-car garage, lawn irrigation and more, so schedule your showing today!
Essential Information
- MLS® #1685796
- Price$749,900
- Bedrooms4
- Bathrooms5.00
- Full Baths4
- Half Baths1
- Square Footage5,531
- Acres0.34
- Year Built2013
- TypeResidential
- Sub-TypeSingle Family Residence
- StatusActive
Amenities
- UtilitiesElectricity Connected
- ParkingAttached, Entry Front, Entry Side
- # of Garages3
Exterior
- Exterior FeaturesBalcony
- Lot DescriptionCul-De-Sac, Covt/Restr, Sidewalk, Level
- RoofShingle
- ConstructionBrick Veneer
- FoundationPoured Concrete
Listing Details
- Listing OfficeSemonin Realtors
Community Information
- Address14402 Ashford Ct
- Area08-DglasHls/Hurstbrn/Mdltwn/Anchrg/StMatt
- SubdivisionMIDLAND MEADOWS
- CityLouisville
- CountyJefferson
- StateKY
- Zip Code40245
Interior
- HeatingForced Air, Natural Gas
- CoolingCentral Air
- FireplaceYes
- # of Fireplaces2
- # of Stories2
School Information
- DistrictJefferson

The data relating to real estate for sale on this web site comes in part from the Internet Data Exchange Program of Metro Search Multiple Listing Service. Real estate listings held by IDX Brokerage firms other than RE/Max Properties East are marked with the IDX logo or the IDX thumbnail logo and detailed information about them includes the name of the listing IDX Brokers. Information Deemed Reliable but Not Guaranteed © 2025 Metro Search Multiple Listing Service. All rights reserved.





