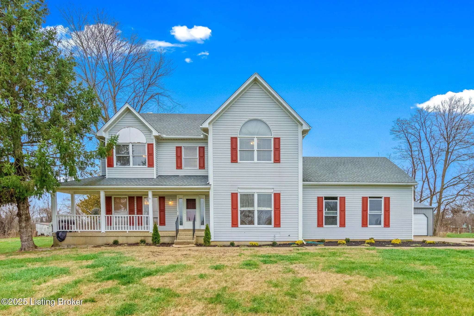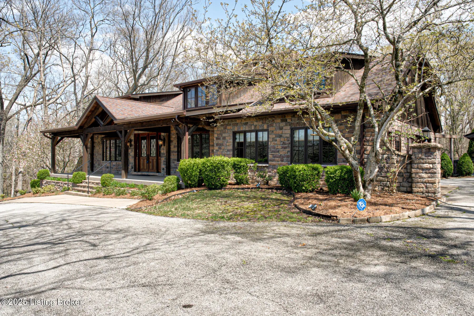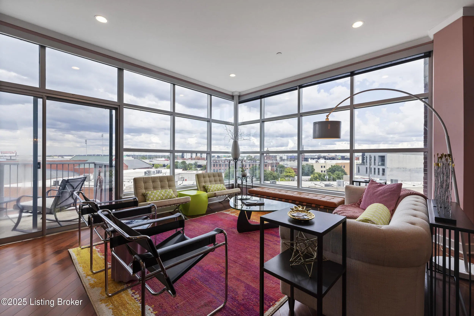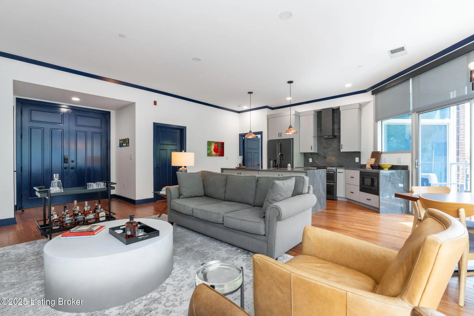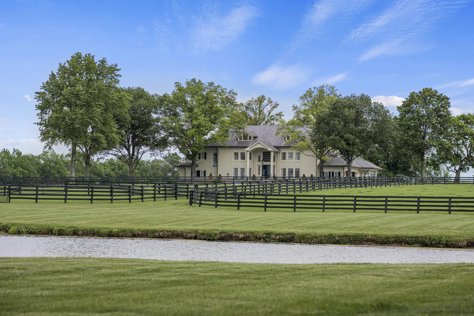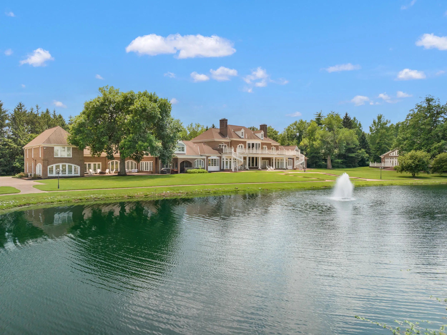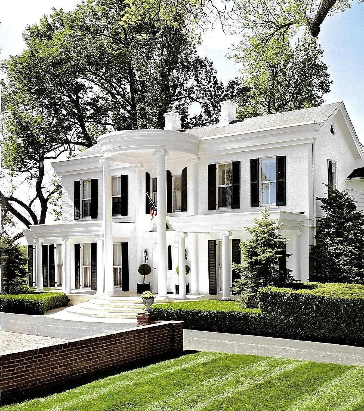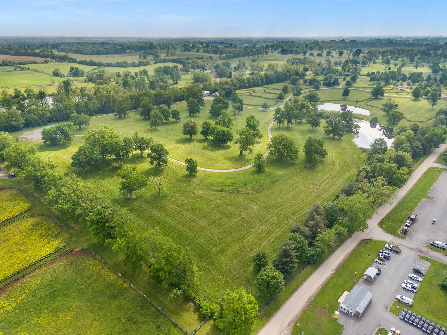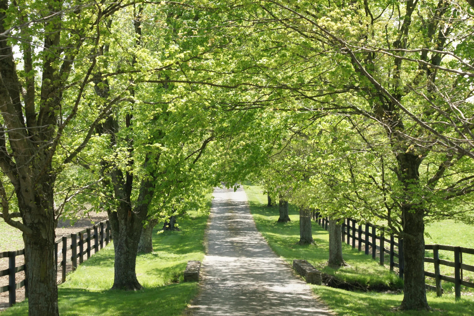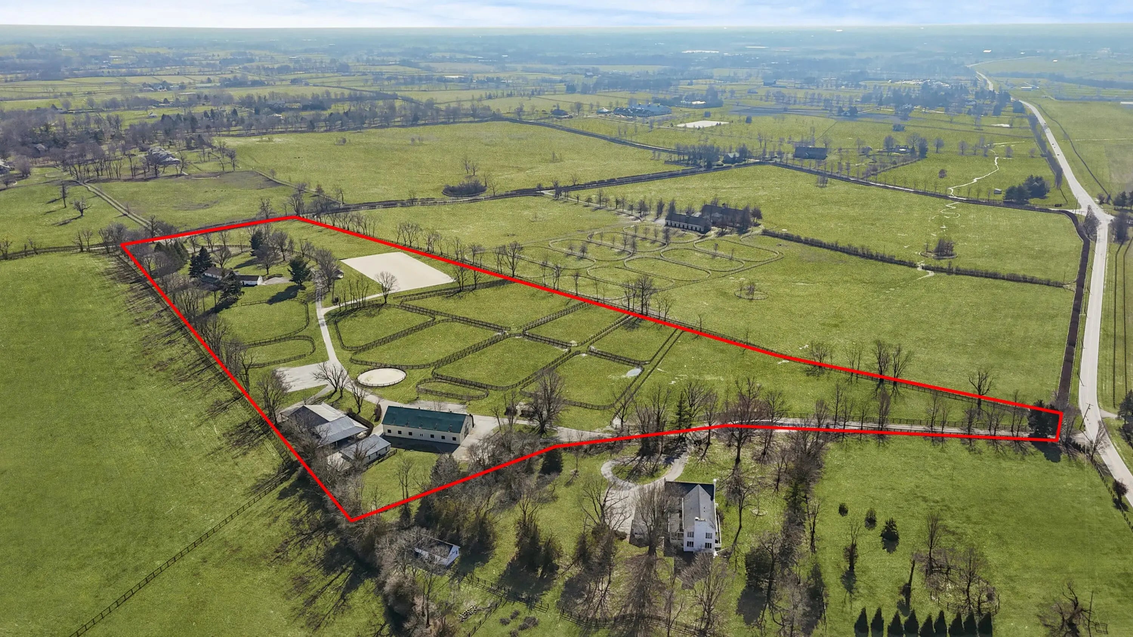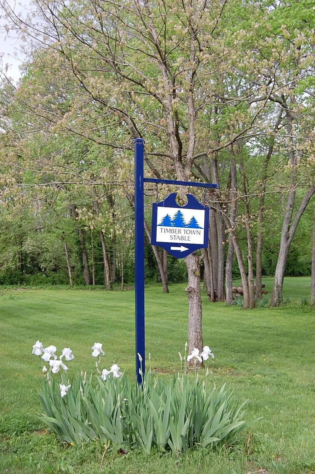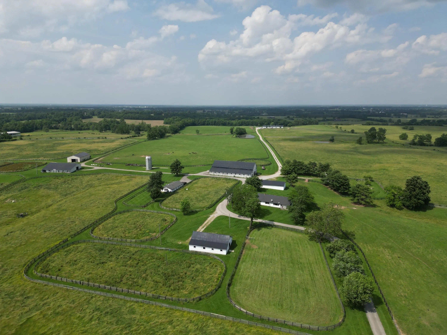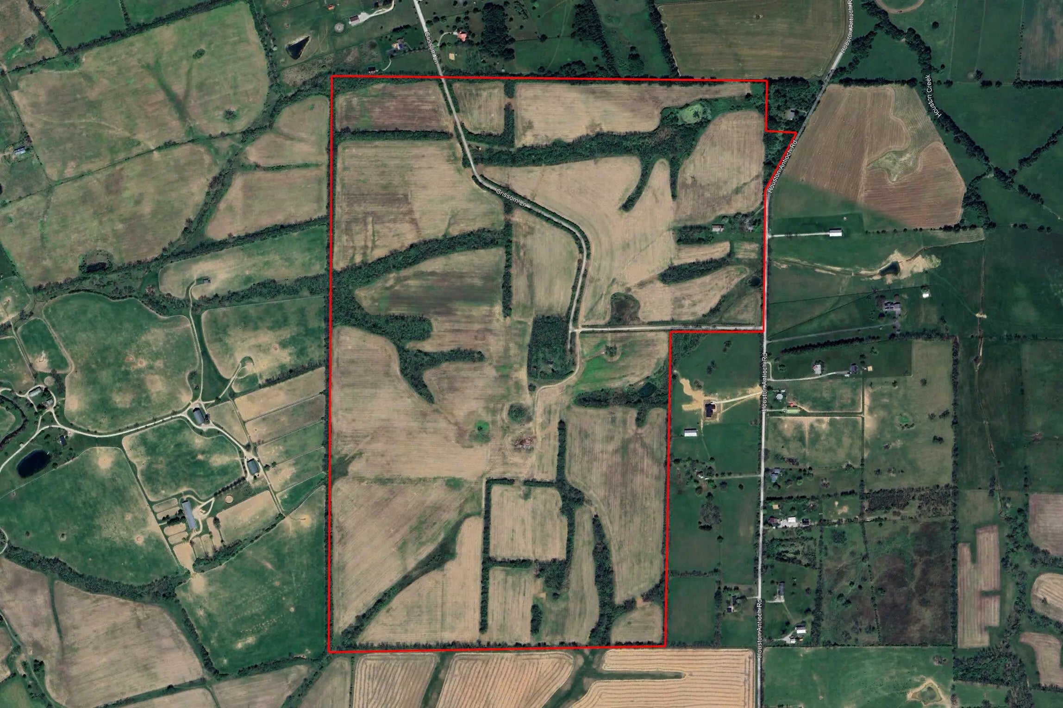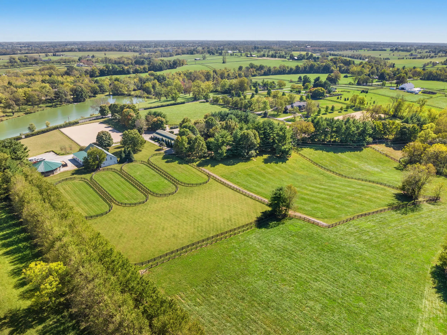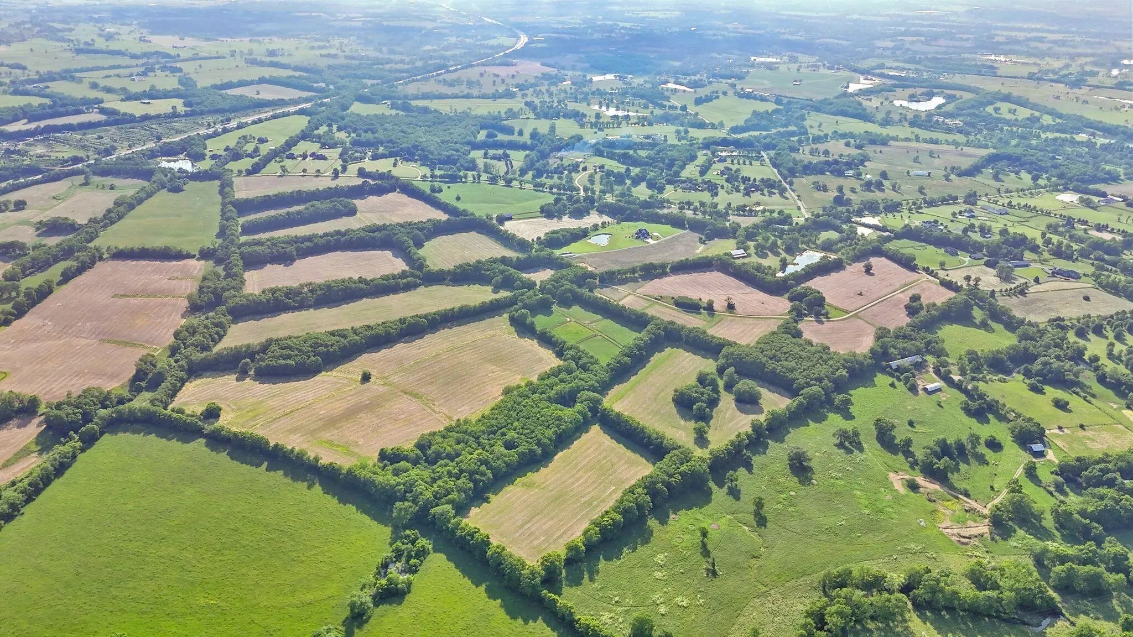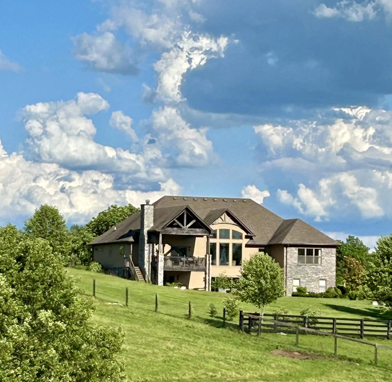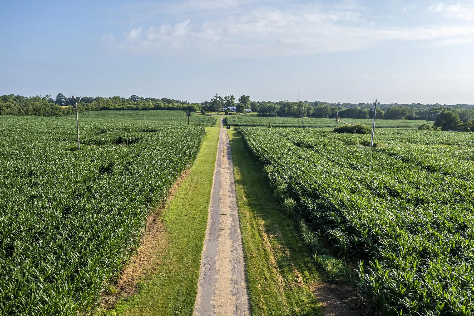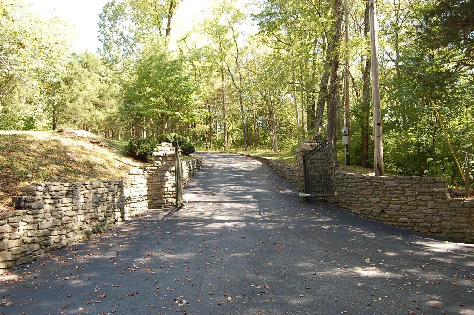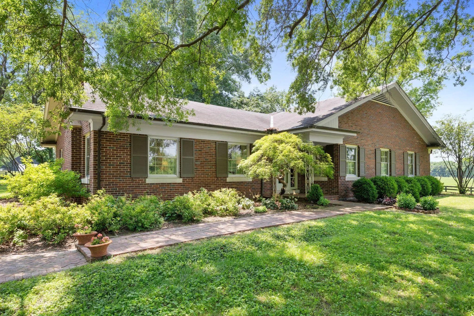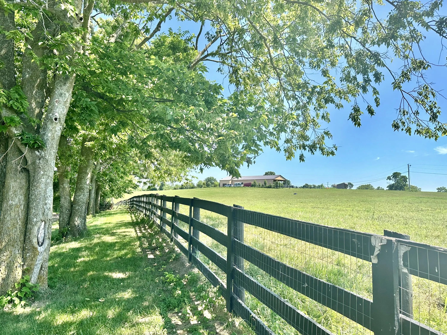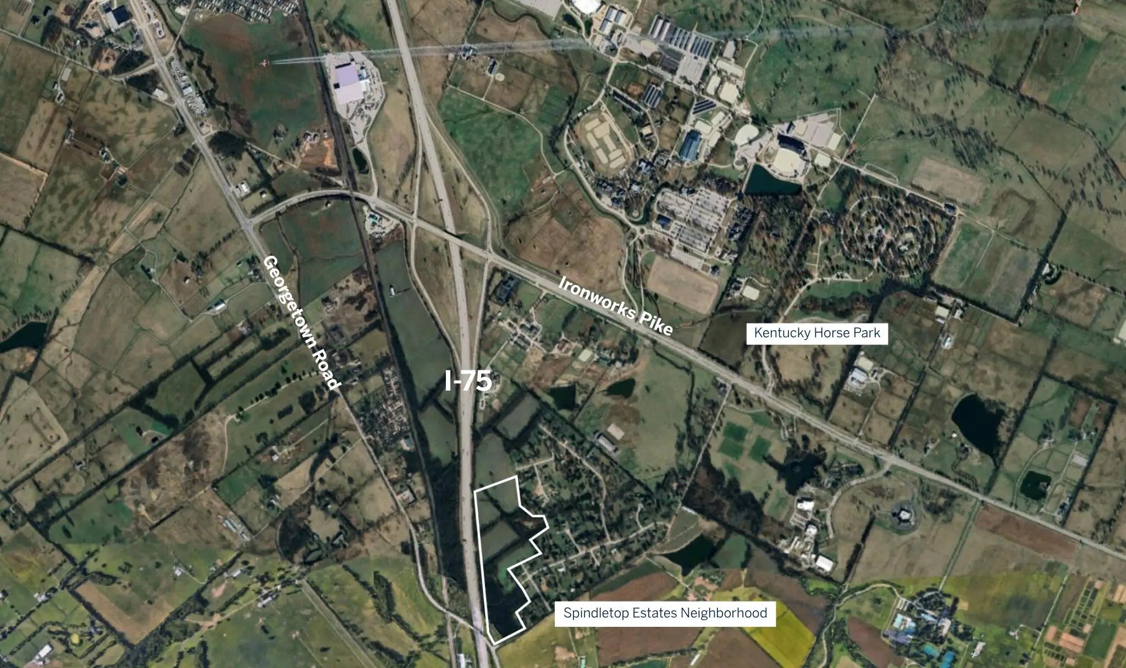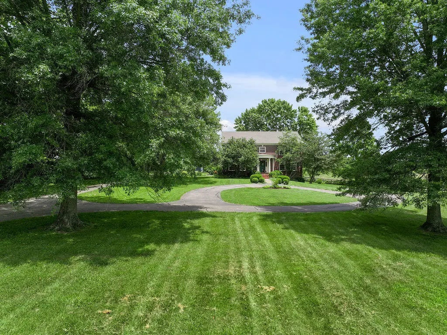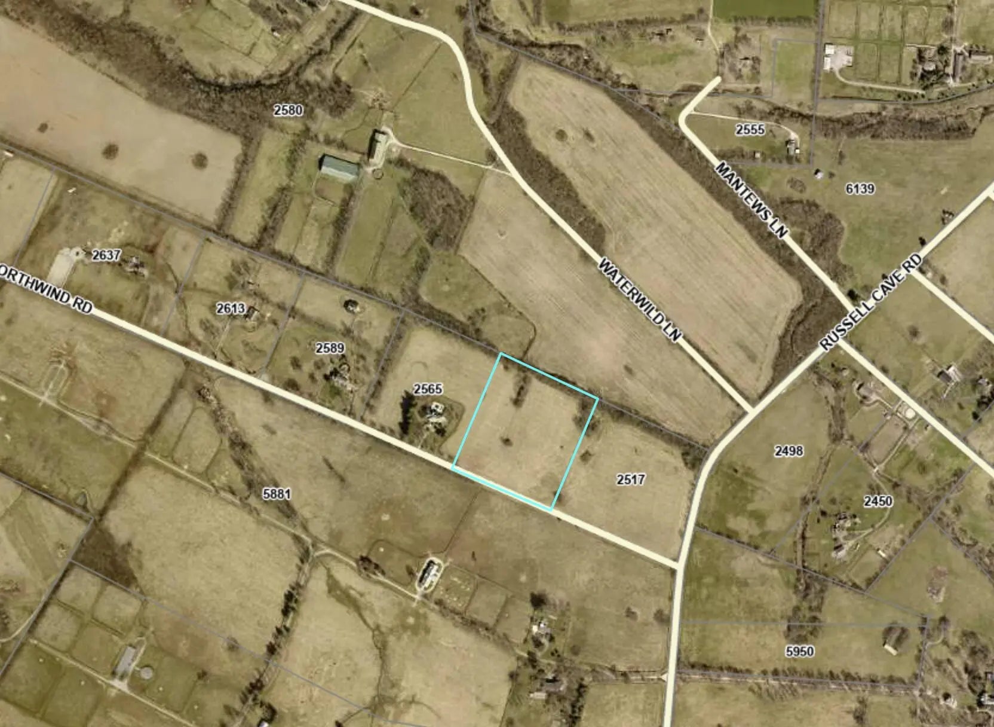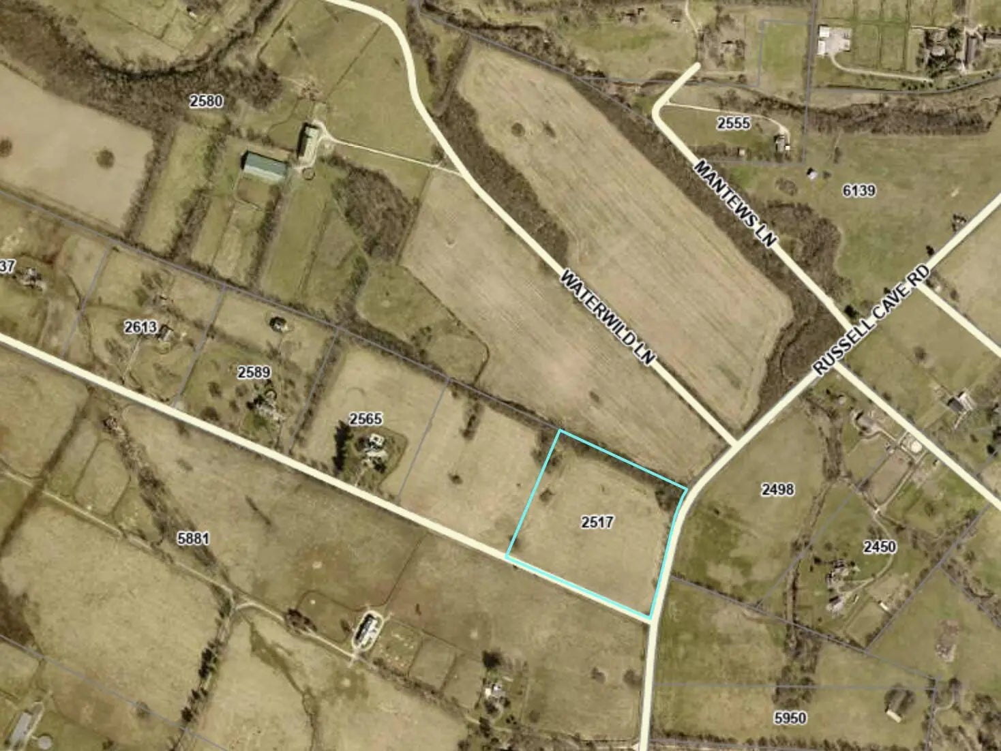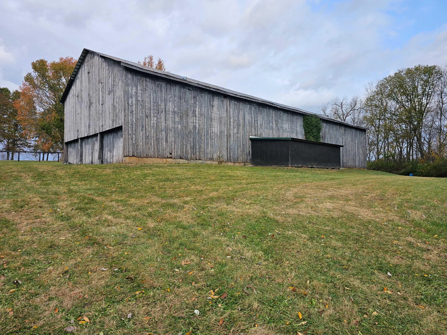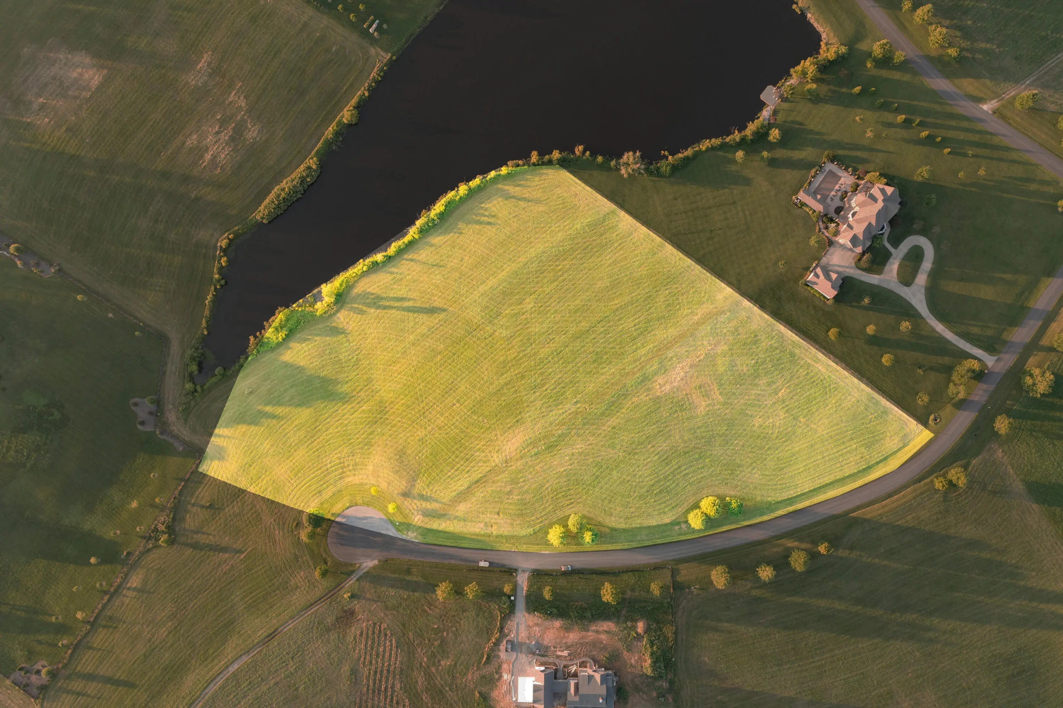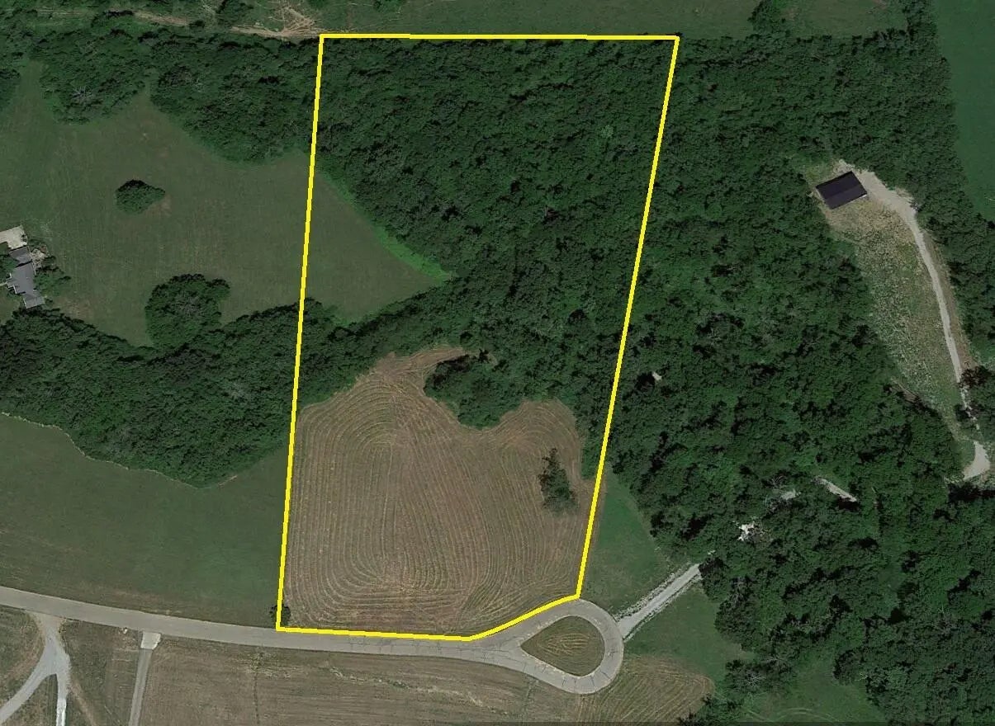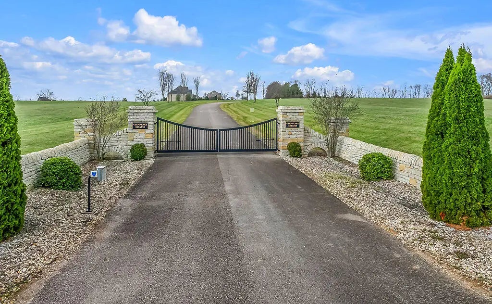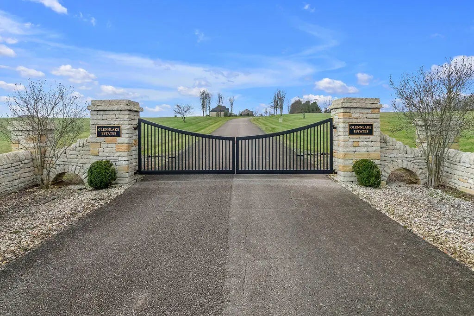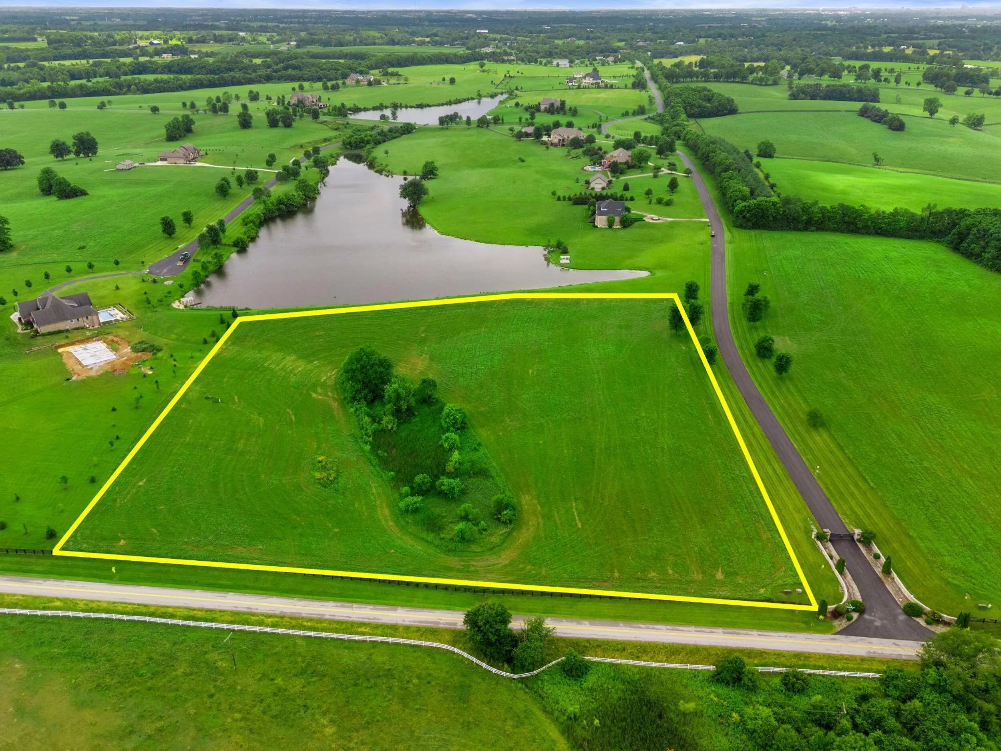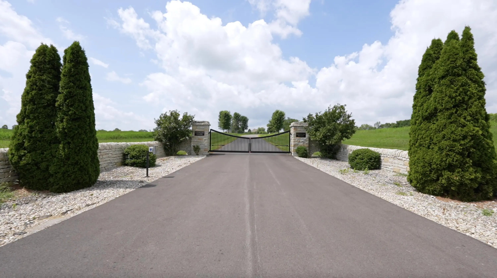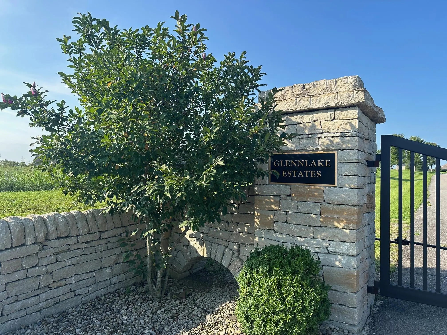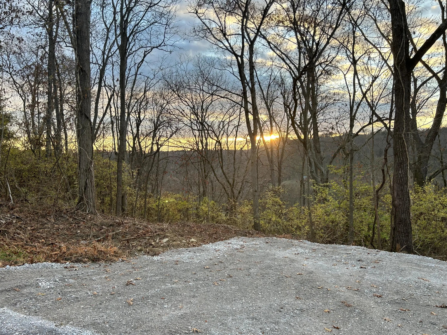Hi There! Is this Your First Time?
Did you know if you Register you have access to free search tools including the ability to save listings and property searches? Did you know that you can bypass the search altogether and have listings sent directly to your email address? Check out our how-to page for more info.
- Price$1,099,000
- Beds4
- Baths5
- Sq. Ft.4,847
- Acres0.53
- Built2017
12406 Poplar Woods Dr, Goshen
Located in scenic Poplar Woods Estates, a stunning conservation development featuring 108 acres of green space, creeks and a private lake you will discover this timeless, custom-built stone and brick home. Immaculately maintained, this 4 bedroom, 5 bath home offers buyers a truly move-in ready residence in one of Louisville's most premier neighborhoods. Peaceful and private this home seamlessly blends indoor and outdoor living spaces. The newly installed roof completed in August 2025 enhances both beauty and performance while offering years of protection, style and value to the home. This exquisite home is crafted for both lavish parties and intimate family gatherings. Its open floor plan beautifully complements the expansive, picturesque lot. Peaceful and private this home seamslessly blends indoor and outdoor living spaces. The dramatic arched stone entry and Tudor-style double doors welcome you to open ambiance and an elegant neutral decor. The dining room, ideal for hosting dinner parties or intimate gatherings greets you upon entry. Nearby, the private home office provides a picturesque view through an arched window that bathes the space in natural light. The primary suite is a sanctuary and spacious enough to offer a cozy conversation/reading nook overlooking the serenity of the private, wooded rear yard. The spa-like ensuite bath features a garden tub, a separate glass-enclosed shower, and a walk-in closet. The expansive living area offers a welcoming atmosphere, highlighting beautiful built-in cabinetry that borders a gas fireplace with a tiled surround, set under a sophisticated coffered ceiling. Sunlight streams through the numerous large windows at the rear of the home, bringing the stunning views of nature inside. The gourmet kitchen boasts a spacious dining area and a grand island with a farm sink. A pantry, plentiful cabinets, a tile backsplash, high-end appliances including a stainless gas cooktop with vented hood, built-in oven, and dishwasher are a chef's delight. The first floor is completed by a convenient drop-off station/mud room, laundry room and powder room. The second floor landing is an ideal space for gathering as well as a homework/study space overlooking the living area. The views of the private rear yard are spectacular through the gorgeous rear windows. Three generous bedrooms are located on this level. Two share a Jack and Jill bathroom while the third is a separate ensuite with private bath. The lower level is a versatile space, offering multiple options for a recreational area, open to a large family room. An additional room, currently used as a gym could also be suitable for a non-conforming bedroom space, office, or craft space, and is accompanied by a full bathroom. The homeowners have created a remarkable theater room thoughtfully designed with additional insulation for sound control and staggered seating options. The walkup design of the lower level allows for easy access to the outdoor living spaces and desirable flat rear yard. A covered, screened-in porch with a gas stone fireplace invites cozy evenings, with a TV mount above for leisurely viewing. This space provides opportunities to enjoy morning coffee and casual dining options while enjoying the natural beauty in comfort. The splendid deck beckons for summer grilling. The home's location offers over half an acre of beautifully manicured lawn and recently enhanced perennial shrubs and flowers at the front of the home. In addition, this desirable lot backs up to mature trees which are part of the conservation area. Poplar Woods Estates is near the beautiful Creasey Mahan Nature Preserve and Park, Hermitage Farm's popular Barn8 restaurant, as well as restaurants, businesses and expressways. Poplar Woods Estates is minutes from the award-winning North Oldham Public Schools, recognized for their excellence on both the state and national levels. Schedule your private showing today.
Essential Information
- MLS® #1689216
- Price$1,099,000
- Bedrooms4
- Bathrooms5.00
- Full Baths4
- Half Baths1
- Square Footage4,847
- Acres0.53
- Year Built2017
- TypeResidential
- Sub-TypeSingle Family Residence
- StatusActive
Amenities
- UtilitiesElectricity Connected
- ParkingAttached, Entry Side, Driveway
- # of Garages3
Exterior
- Lot DescriptionCovt/Restr, Sidewalk, Level, Wooded
- RoofShingle
- ConstructionBrick, Stone
- FoundationPoured Concrete
Listing Details
- Listing OfficeSchuler Bauer Real Estate Services Era Powered
Community Information
- Address12406 Poplar Woods Dr
- Area20-Oldham County N171
- SubdivisionPOPLAR WOODS ESTATES
- CityGoshen
- CountyOldham
- StateKY
- Zip Code40026
Interior
- HeatingNatural Gas
- CoolingCentral Air
- FireplaceYes
- # of Fireplaces2
- # of Stories2
School Information
- DistrictOldham

The data relating to real estate for sale on this web site comes in part from the Internet Data Exchange Program of Metro Search Multiple Listing Service. Real estate listings held by IDX Brokerage firms other than RE/Max Properties East are marked with the IDX logo or the IDX thumbnail logo and detailed information about them includes the name of the listing IDX Brokers. Information Deemed Reliable but Not Guaranteed © 2025 Metro Search Multiple Listing Service. All rights reserved.





