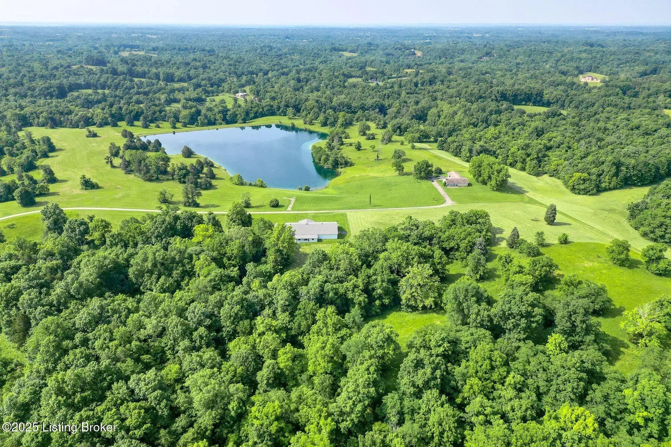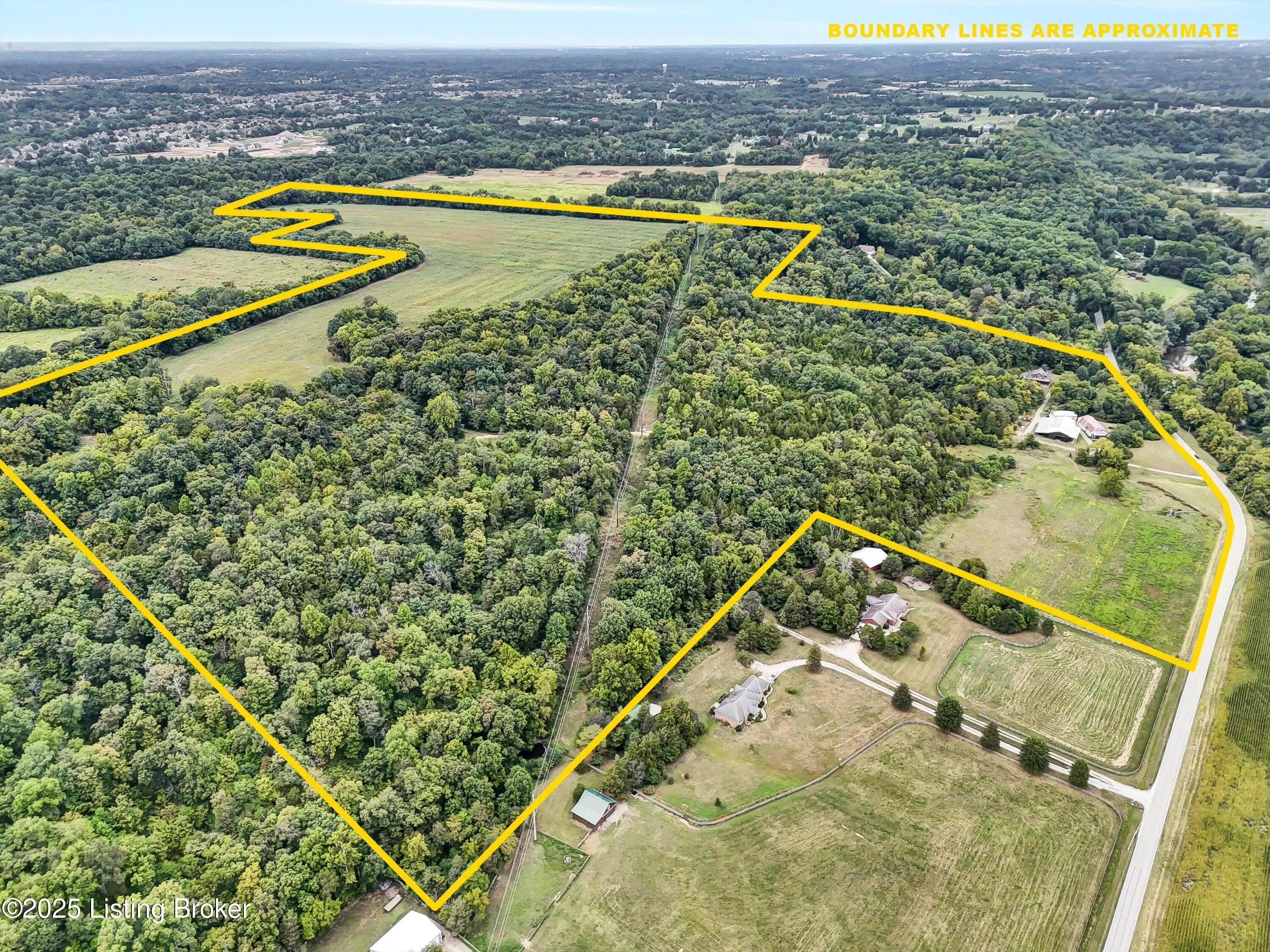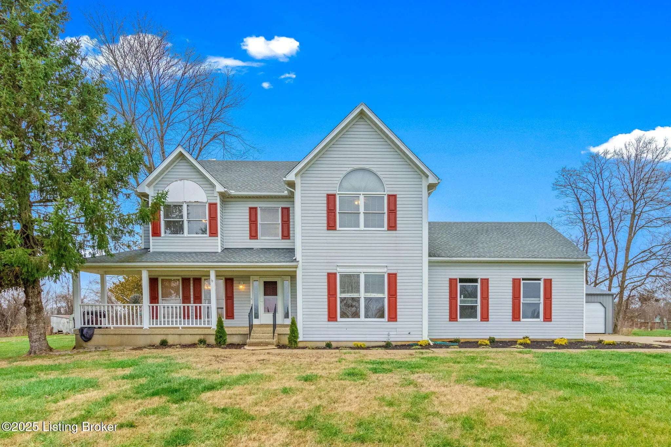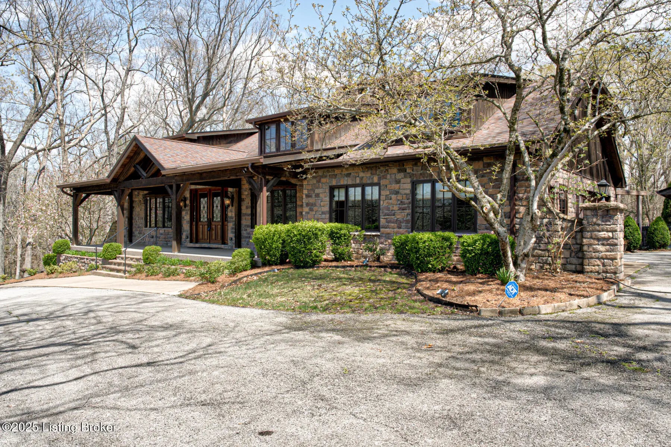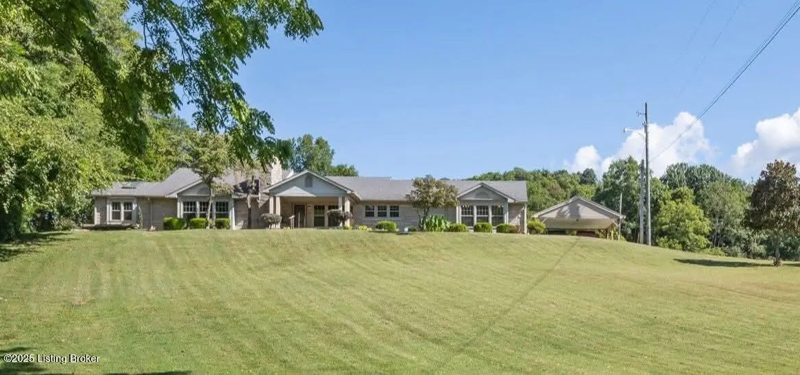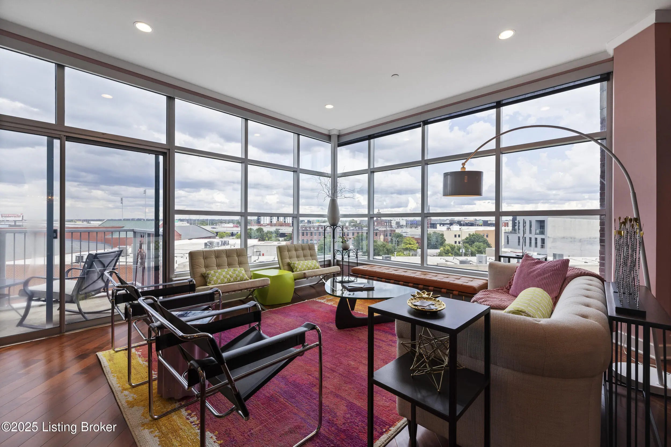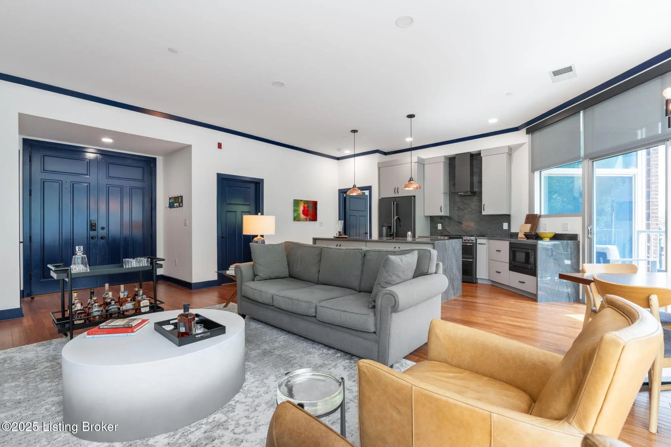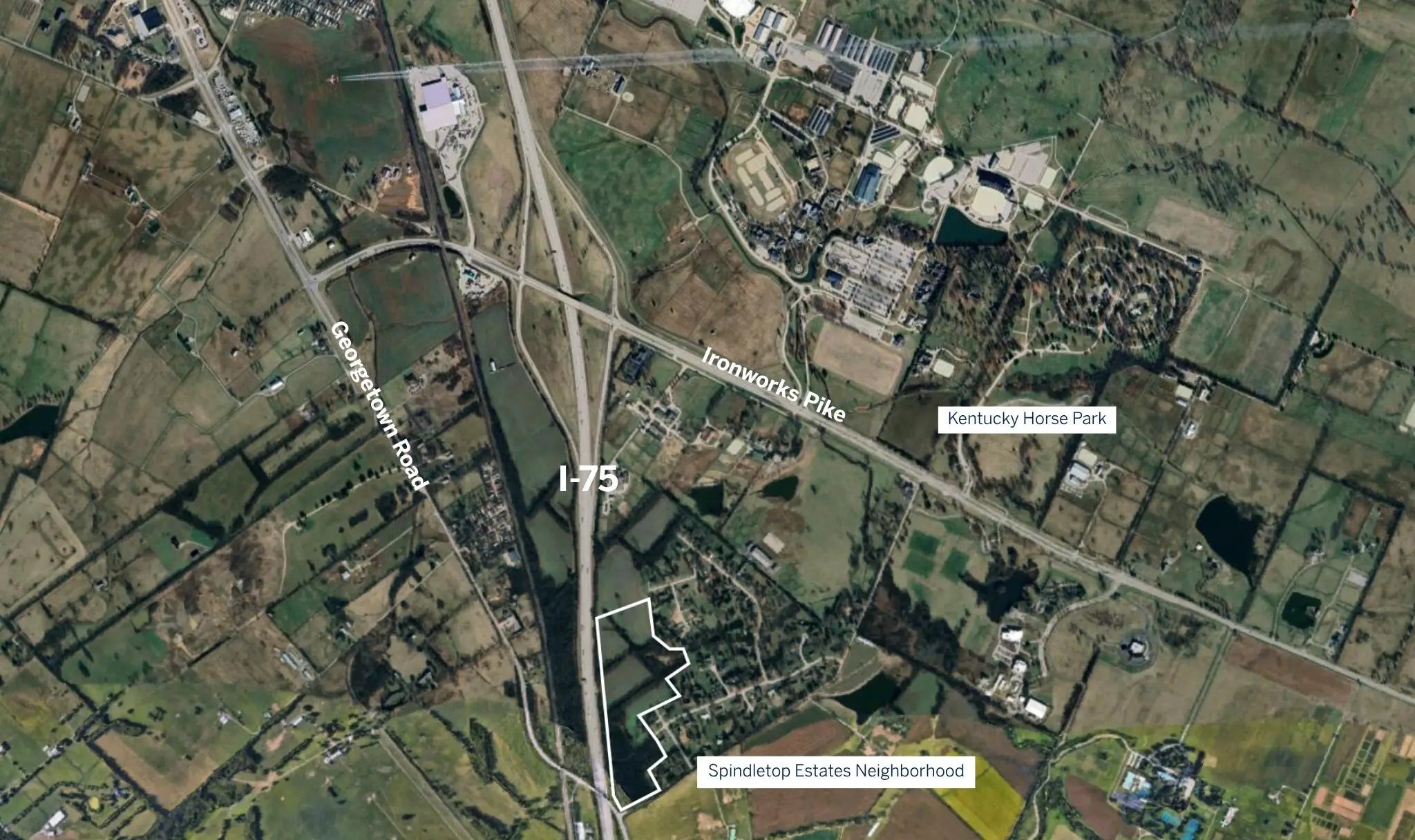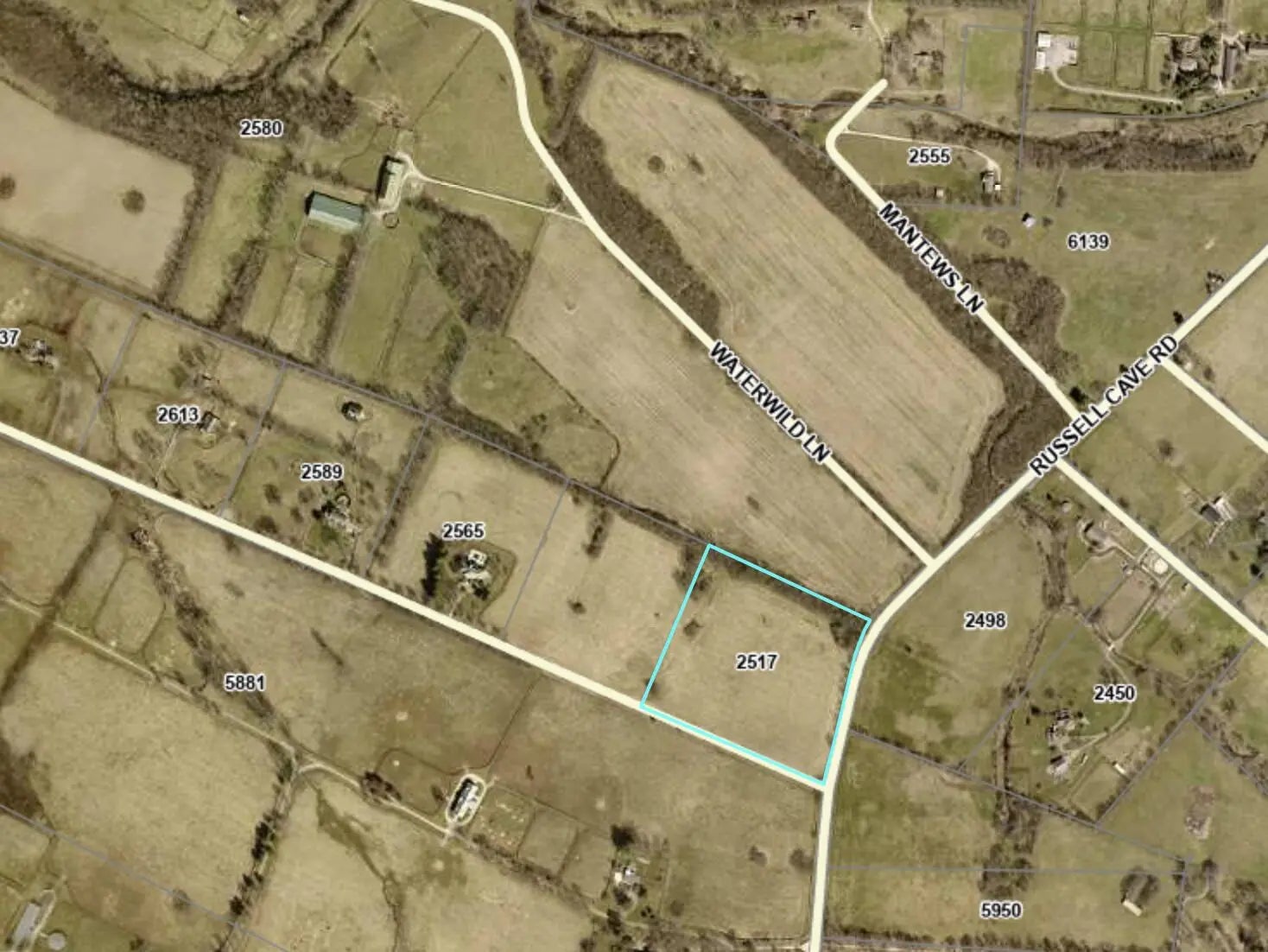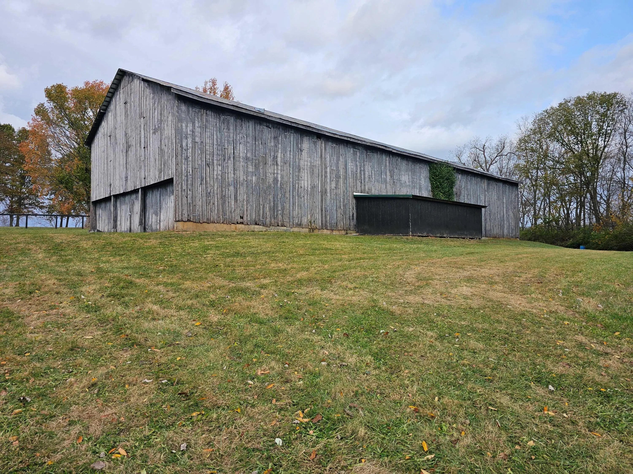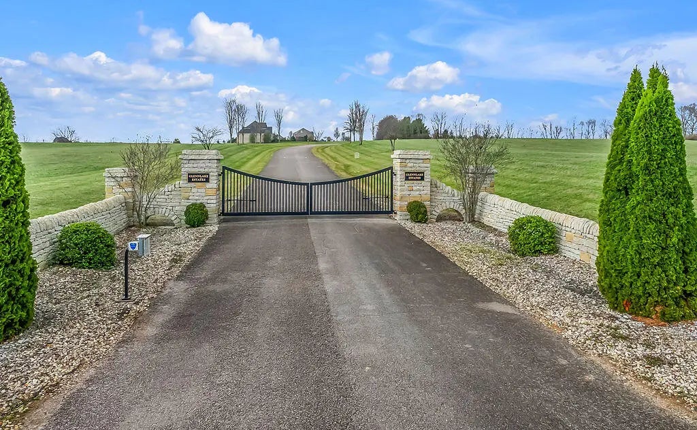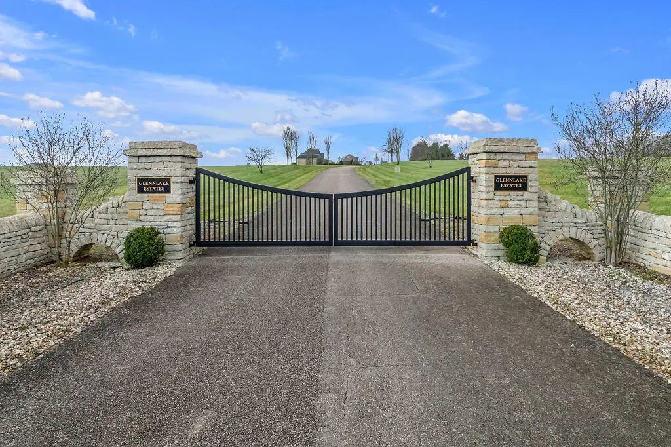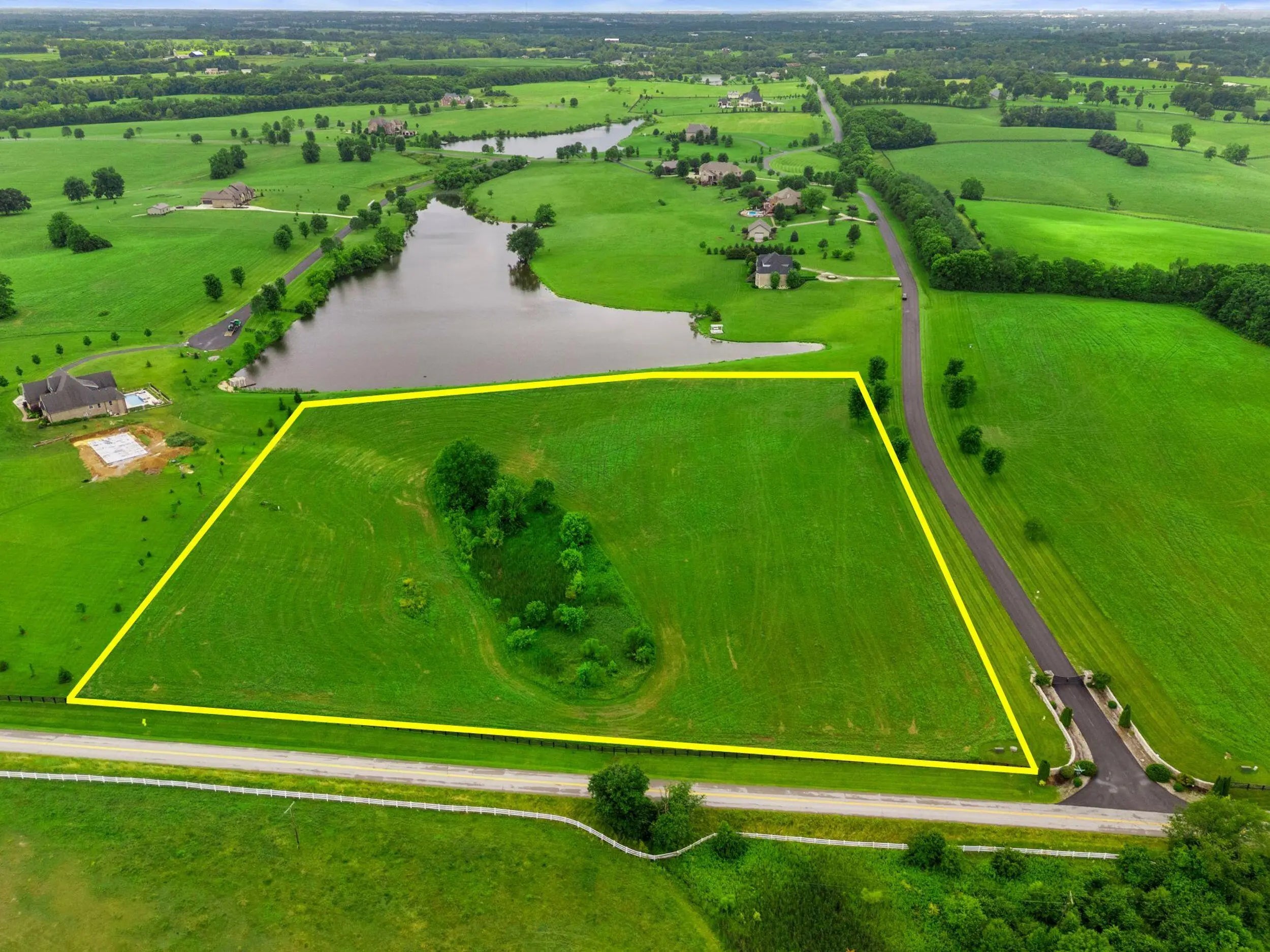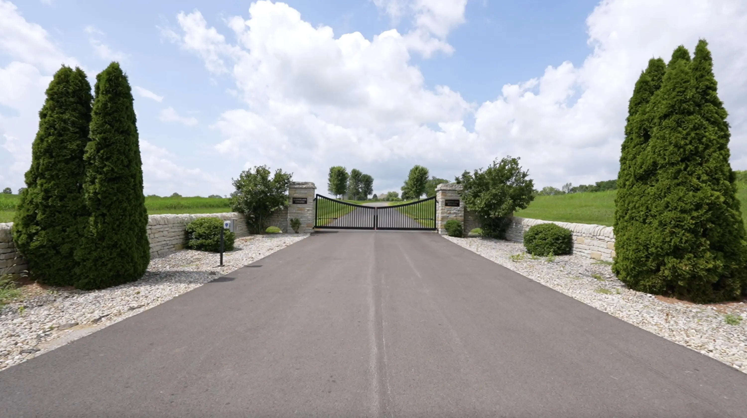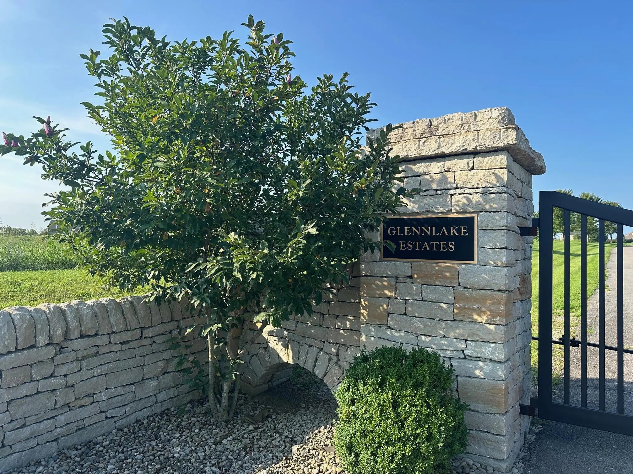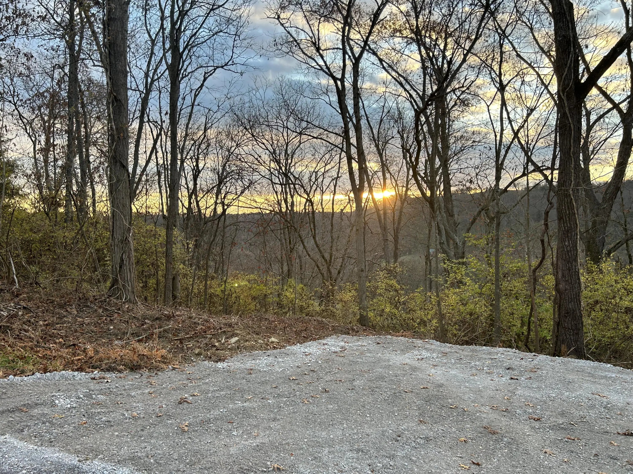Hi There! Is this Your First Time?
Did you know if you Register you have access to free search tools including the ability to save listings and property searches? Did you know that you can bypass the search altogether and have listings sent directly to your email address? Check out our how-to page for more info.
- Price$462,500
- Beds4
- Baths4
- Sq. Ft.3,768
- Acres0.13
- Built2000
902 Forest Bridge Rd, Louisville
Awesome 4 Bedroom, 4 Full Bath offering all 1st Floor Living, with a finished Walkout Basement, a 4-Seasons Sun Room, an enclosed Patio an attached 2-car Garage and plenty of room for family and friends! You enter the front Foyer with a towering 18' ceiling to see the large Living Room with a double-tray ceiling, a gas fireplace, and built-ins that leads you to the 4-Seasons Sunroom with a dedicated mini-split HVAC for year-round comfort. The Living Room is an open concept with the Dining Area and the Kitchen which has its own eat-in area overlooking the backyard. The Primary Suite has a generous sitting area with big windows letting in tons of natural light, a private ensuite Full Bath, a big walk-in closet with built-in shelves/drawers. There is another Bedroom and Guest Full Bath in the front of the home. And don't forget the Laundry Room with cabinets and a folding area off the Kitchen - it also leads you to the attached 2-car garage. Upstairs you will enjoy a 3rd Bedroom and Full Bath as well as a private office space. The basement has most everything you need for a separate apartment with a Big Family Room with a fireplace, that leads you to the screened-in rear Patio area. Next to the screened in area is another covered space for all of your grilling needs! The Family Room is an open concept with a nice Dining Area and Kitchenette with a refrigerator, sink and cabinets. There is the 4th Bedroom and Full Bath as well as a big Workout Room/Office. There is plenty of unfinished space for storage that has the HVAC (2-years old) and energy efficient tankless water heater (12 years old). This home is an interior unit in a 3-plex. All of the homes in this building are Fee Simple subject to an HOA. It is not a condominium nor is it subject to a condo association. The HOA fee covers exterior maintenance, master insurance (roof [2 years old] and façade), and snow removal. Being an interior unit, you will enjoy lower heating and cooling bills! Don't miss your chance to see this wonderful home!
Essential Information
- MLS® #1689320
- Price$462,500
- Bedrooms4
- Bathrooms4.00
- Full Baths4
- Square Footage3,768
- Acres0.13
- Year Built2000
- TypeResidential
- Sub-TypeSingle Family Residence
- StatusActive
Amenities
- UtilitiesElectricity Connected, Fuel:Natural
- ParkingAttached, Entry Front, Driveway
- # of Garages2
Exterior
- Exterior FeaturesNone
- Lot DescriptionCleared, Level, Zero Lot Line
- RoofShingle
- ConstructionOther, Brick Veneer
- FoundationPoured Concrete
Listing Details
- Listing OfficeEdelen & Edelen Realtors
Community Information
- Address902 Forest Bridge Rd
- Area08-DglasHls/Hurstbrn/Mdltwn/Anchrg/StMatt
- SubdivisionFOREST VILLAGE
- CityLouisville
- CountyJefferson
- StateKY
- Zip Code40223
Interior
- HeatingMiniSplit/Ductless, Forced Air, Natural Gas
- CoolingDuctless, Central Air
- FireplaceYes
- # of Fireplaces2
- # of Stories2
School Information
- DistrictJefferson

The data relating to real estate for sale on this web site comes in part from the Internet Data Exchange Program of Metro Search Multiple Listing Service. Real estate listings held by IDX Brokerage firms other than RE/Max Properties East are marked with the IDX logo or the IDX thumbnail logo and detailed information about them includes the name of the listing IDX Brokers. Information Deemed Reliable but Not Guaranteed © 2025 Metro Search Multiple Listing Service. All rights reserved.





