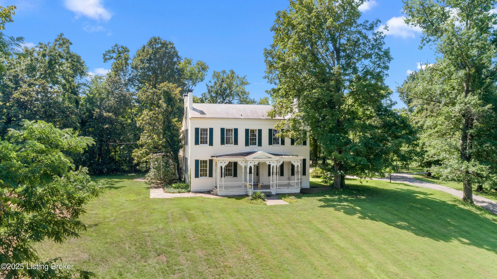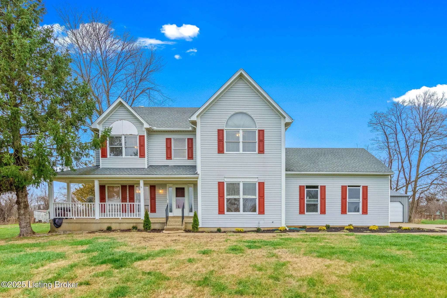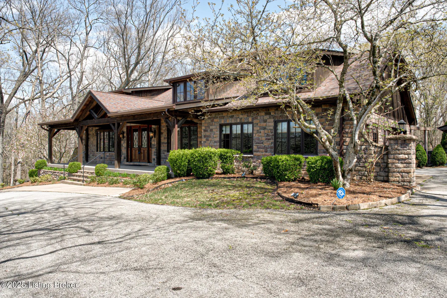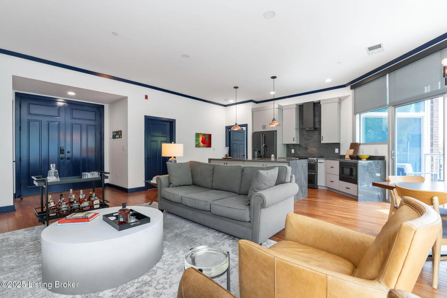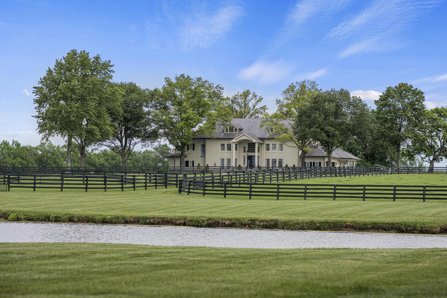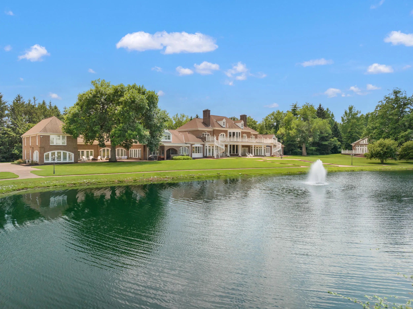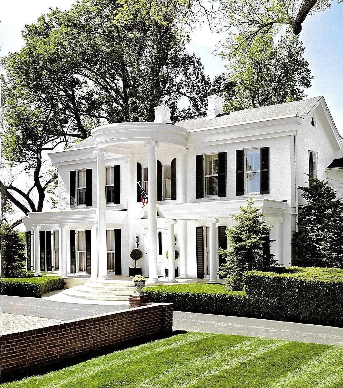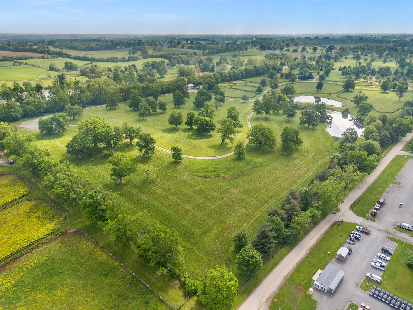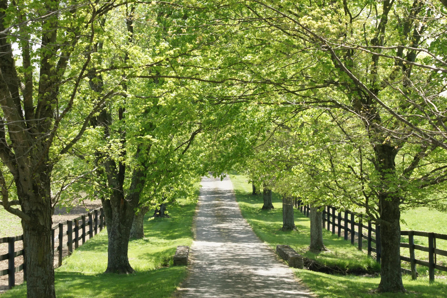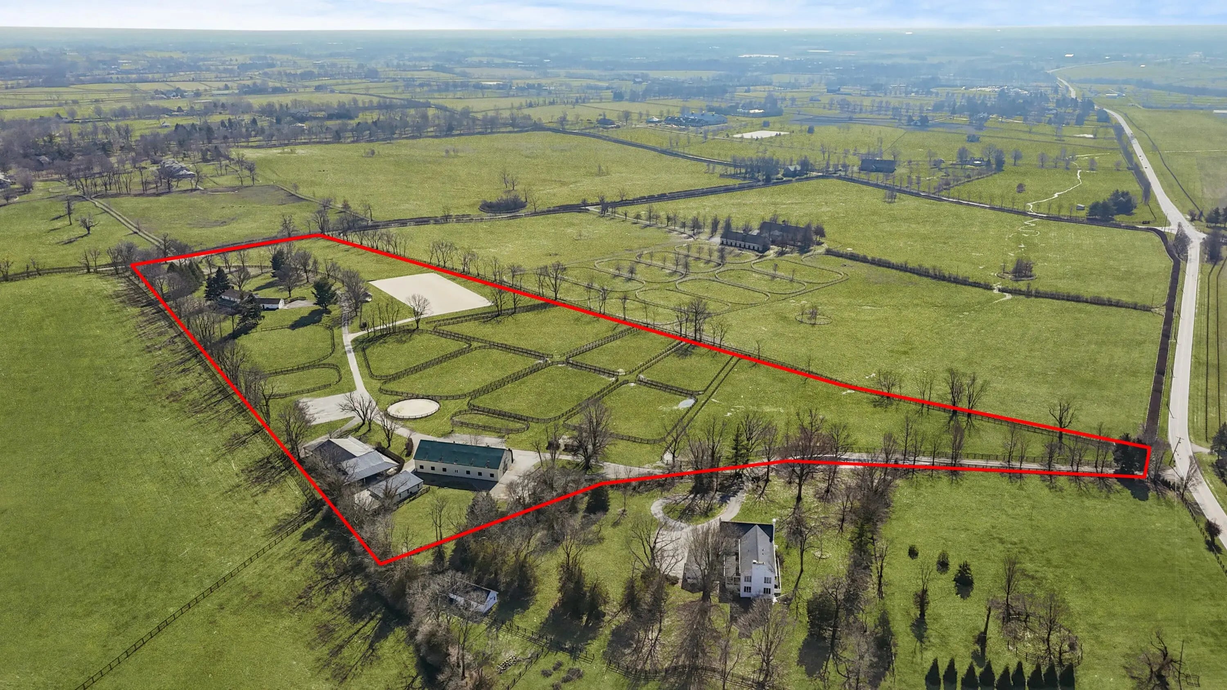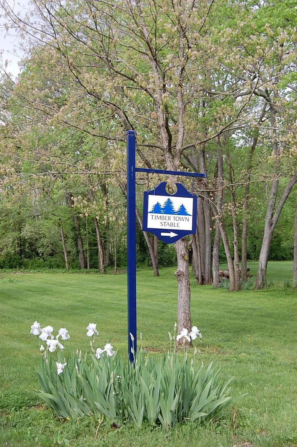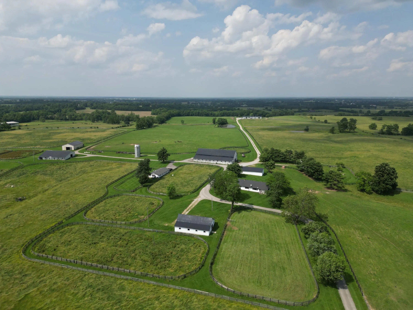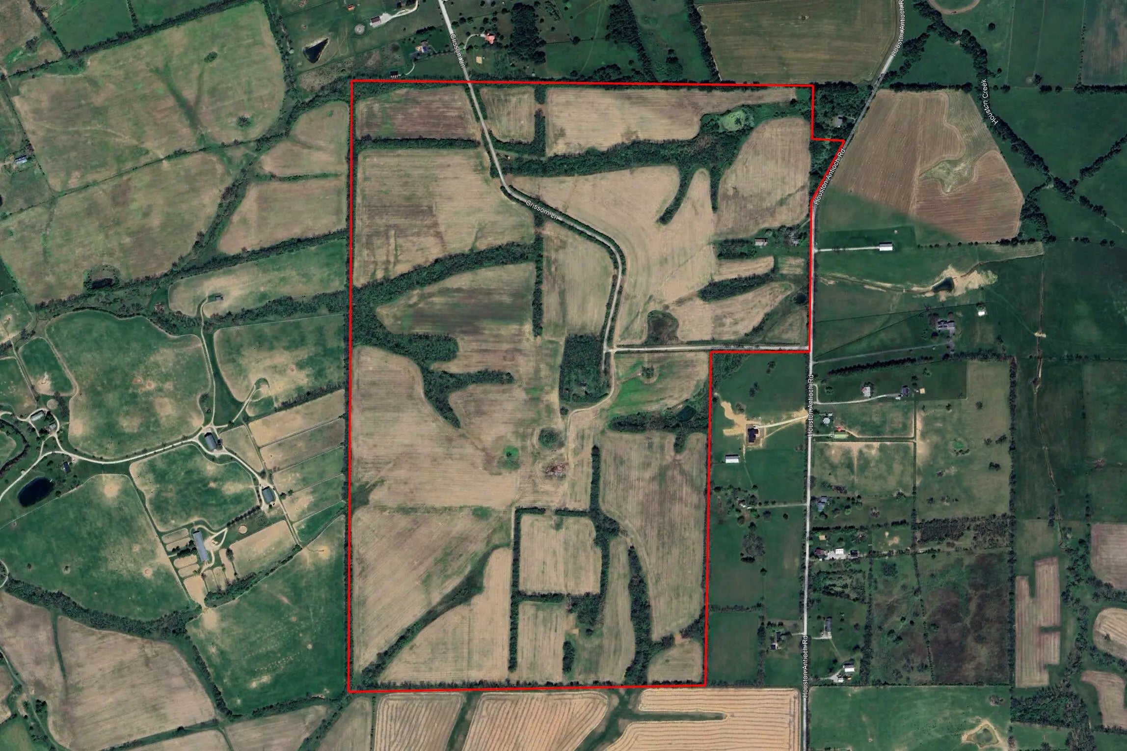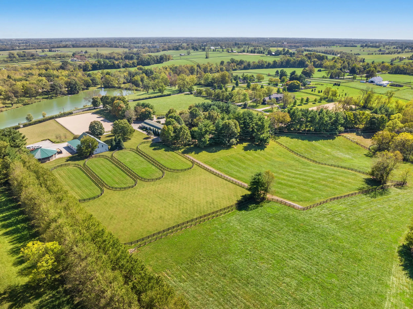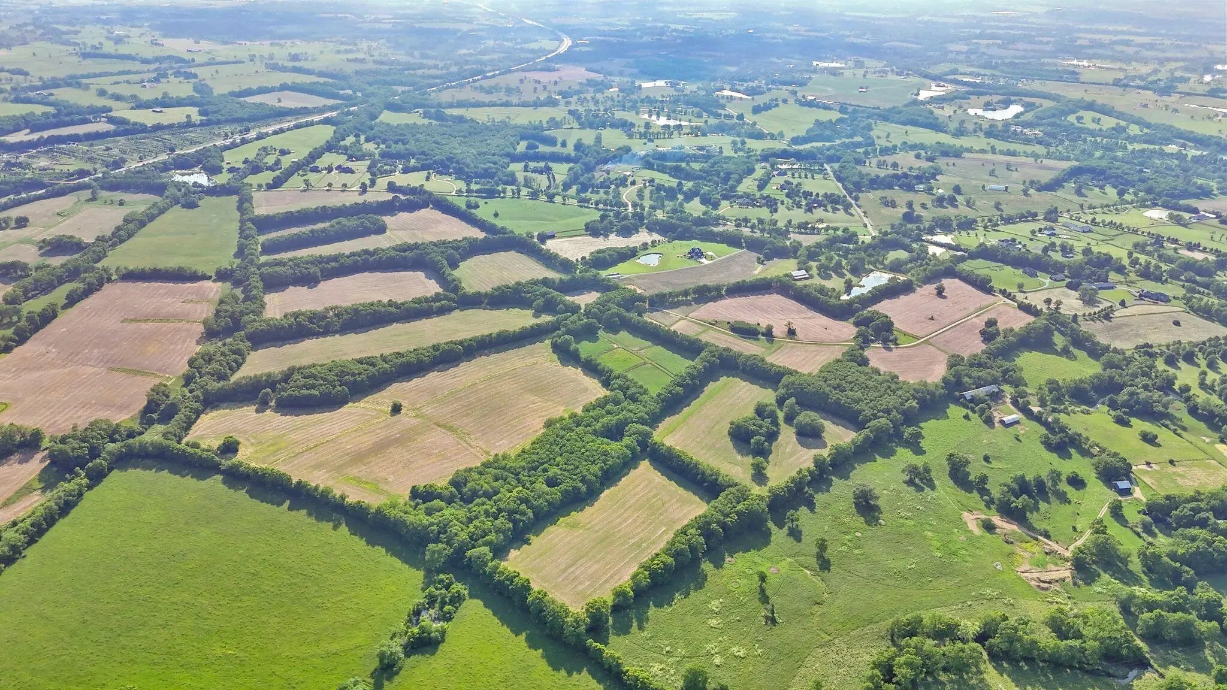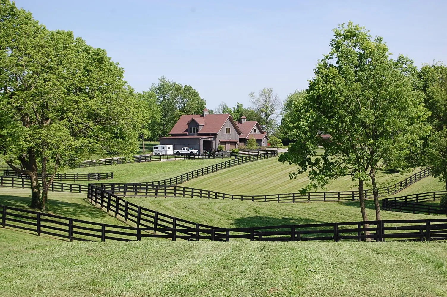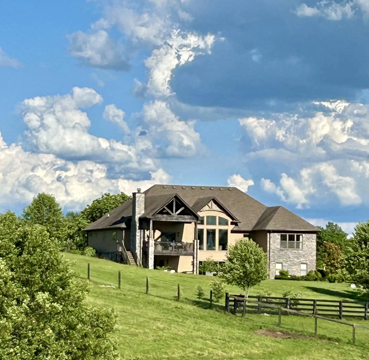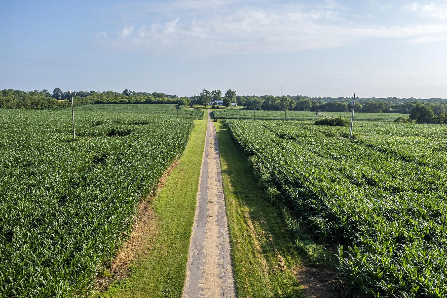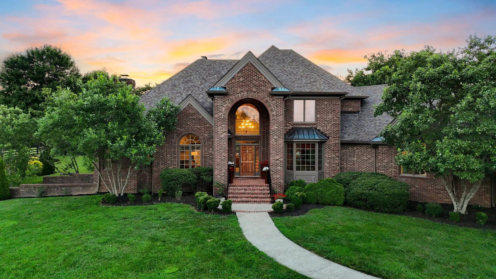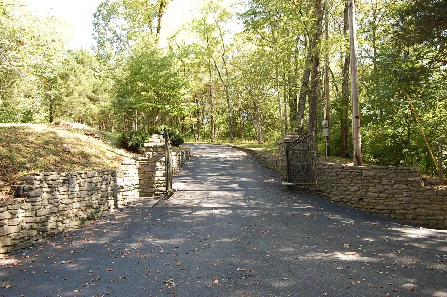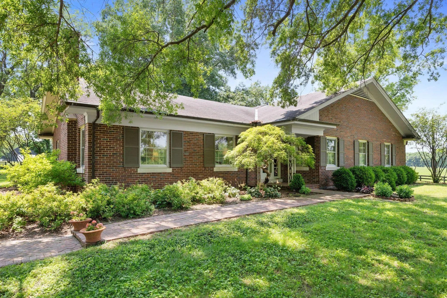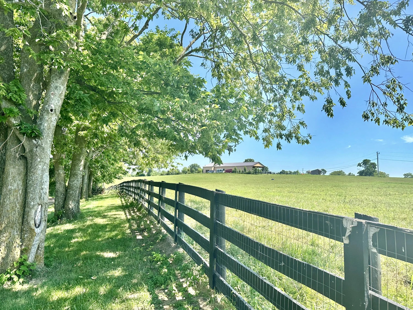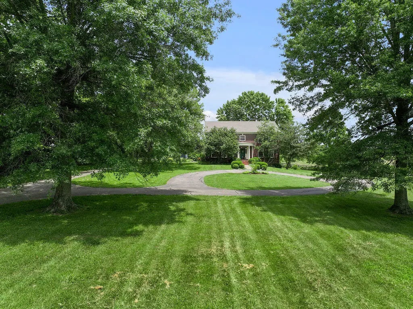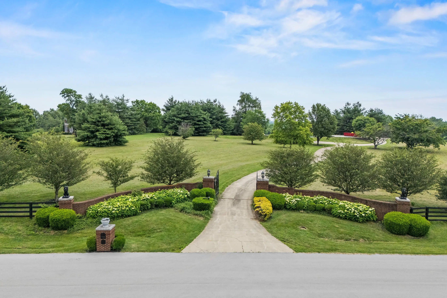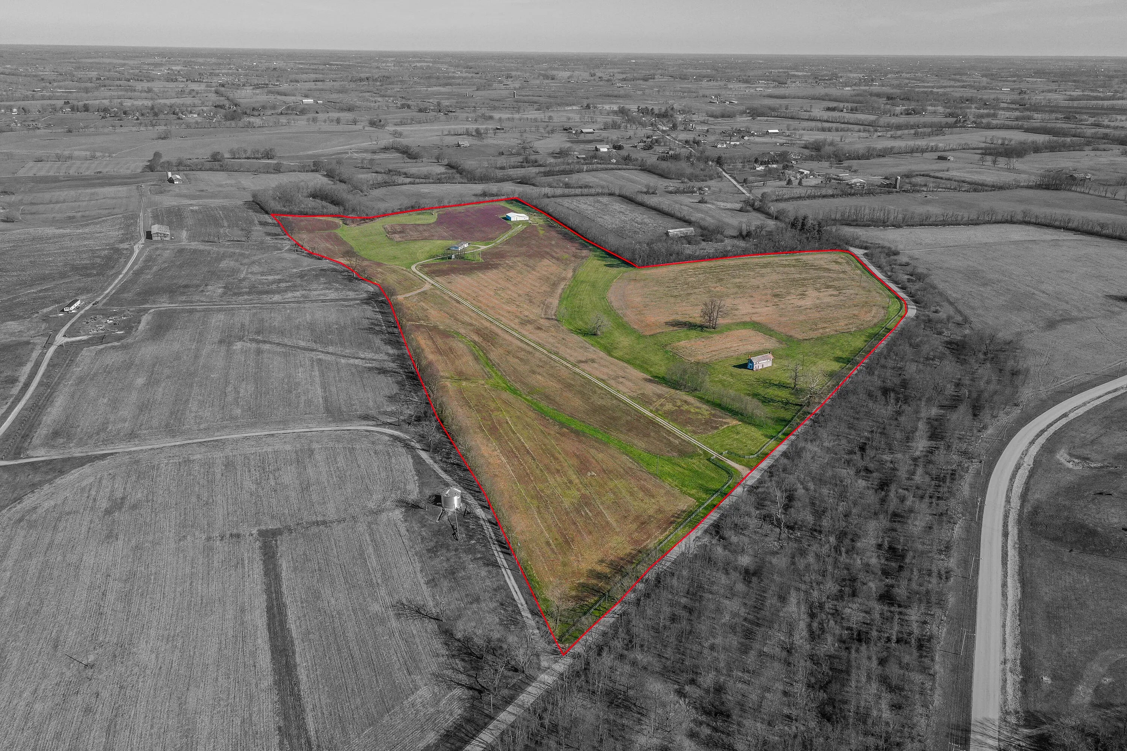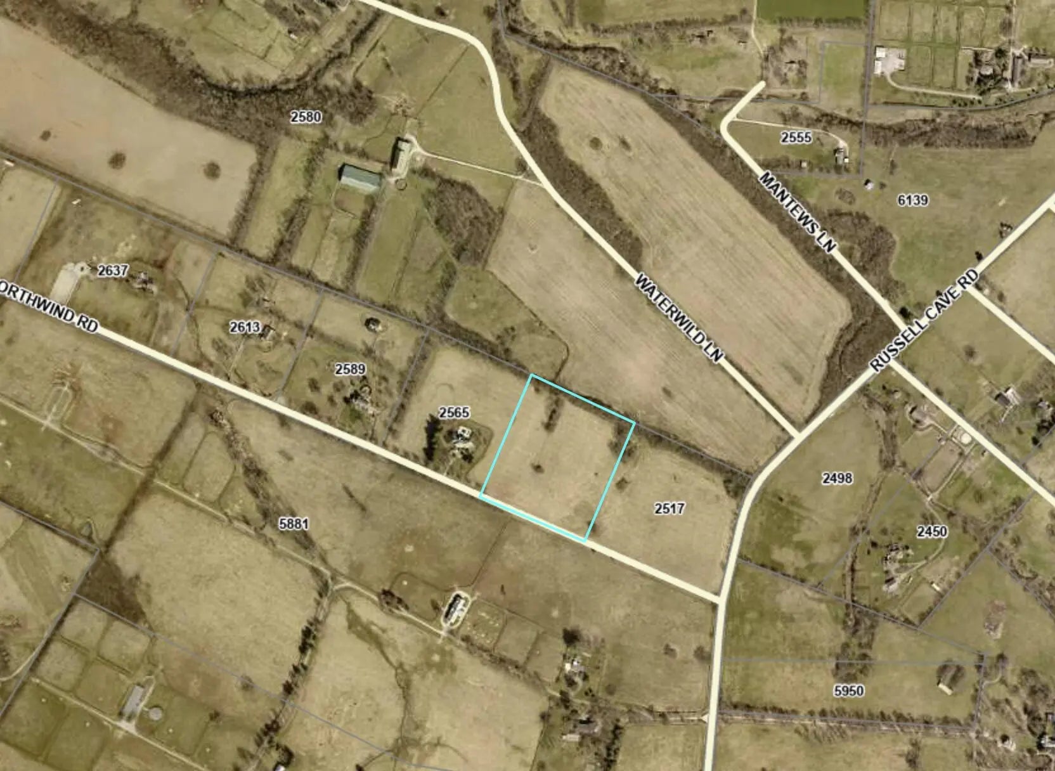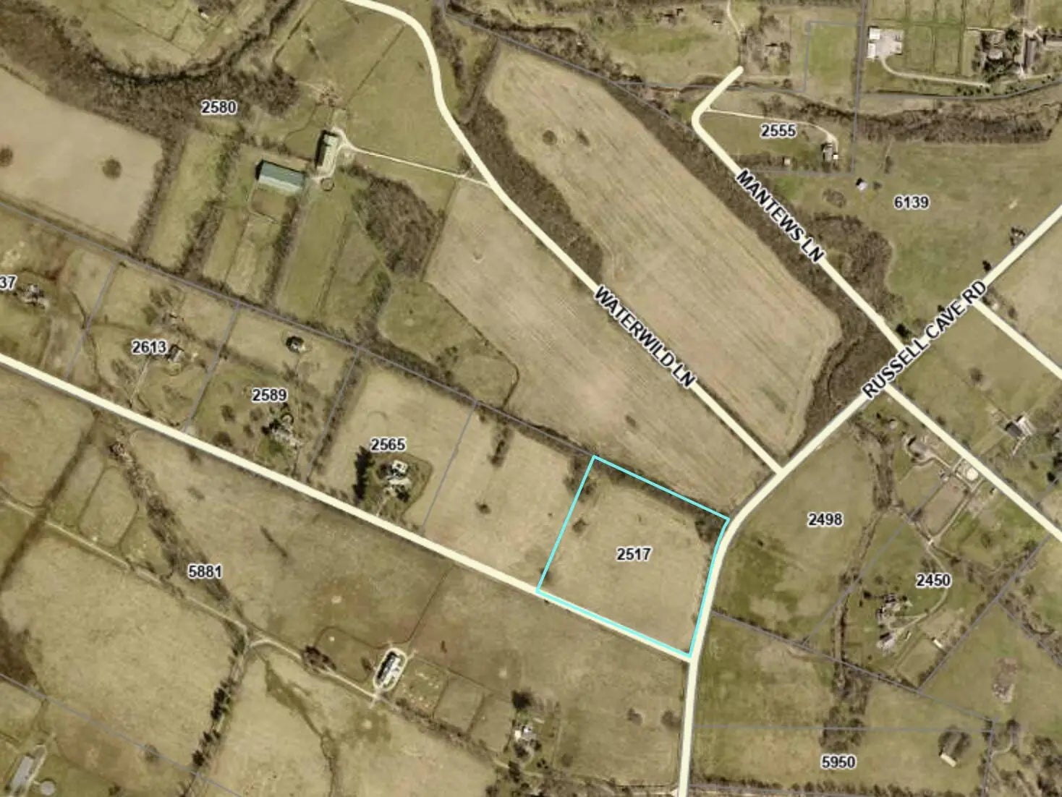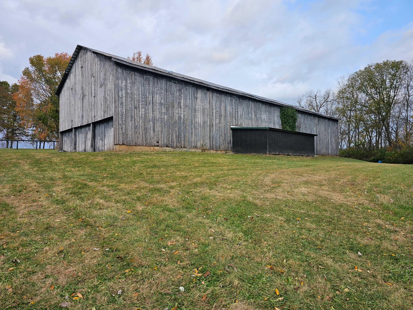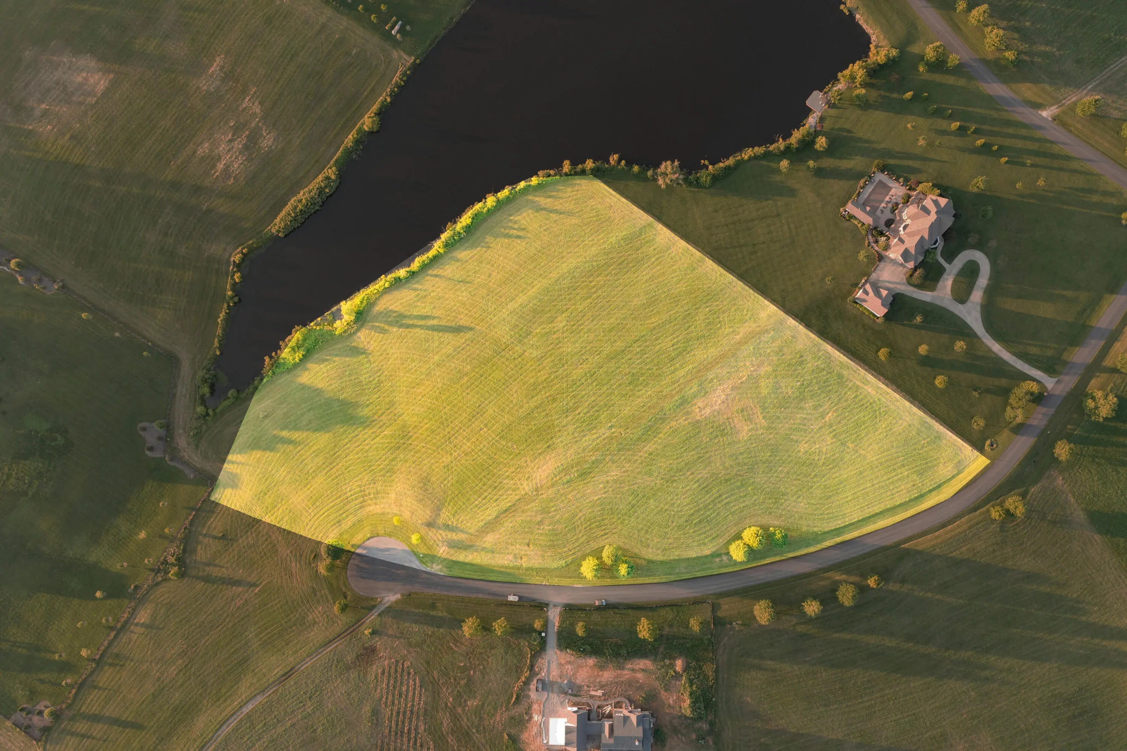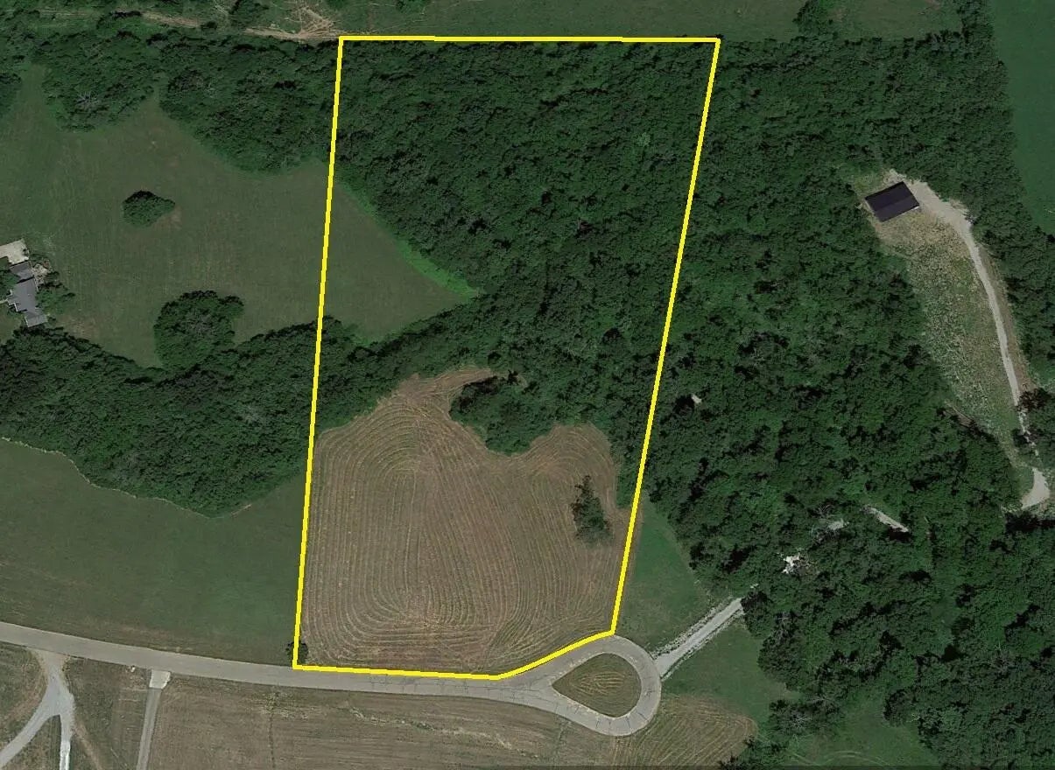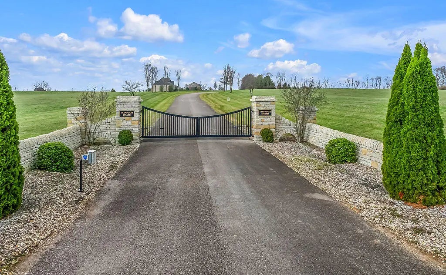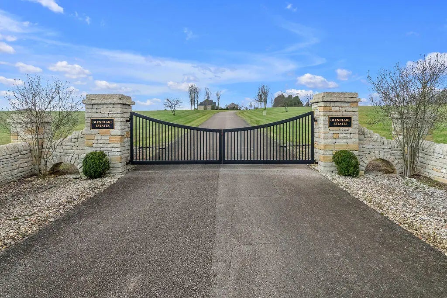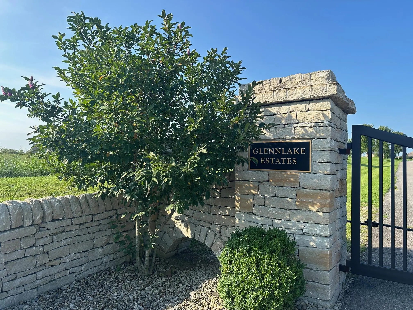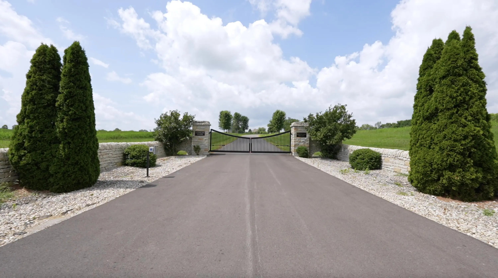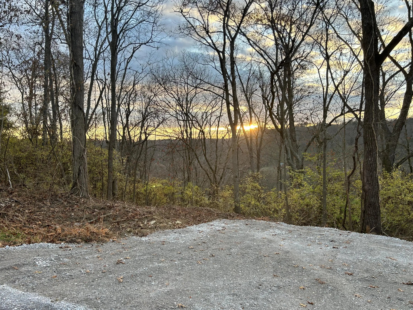Hi There! Is this Your First Time?
Did you know if you Register you have access to free search tools including the ability to save listings and property searches? Did you know that you can bypass the search altogether and have listings sent directly to your email address? Check out our how-to page for more info.
- Price$1,525,000
- Beds5
- Baths5
- Sq. Ft.4,133
- Acres0.09
- Built2021
11305 Peppermint St, Prospect
Welcome to 11305 Peppermint Park - a timeless elegance of the 2021 Homearama. This 5 bedroom, 4.5 bathroom homes is perfectly positioned to overlook the picturesque and expansive Peppermint Park. From the moment you step inside, you'll be captivated by the stunning open-concept design that welcomes you with style and Elegance. The main living area exudes casual sophistication, anchored by a chef's kitchen appointed with bespoke cabinetry and a full suite of premium Bosch appliances. The elegant four-seasons enclosed side porch effortlessly blends indoor comfort with outdoor allure. Featuring a premium built-in grill, a sleek Big Ass Fan, and infrared heaters. This sophisticated space flows into the meticulously landscaped, fenced in side yard showcasing an expansive stone patio, custom walkway, artificial turf, and landscape lighting. The 1st floor primary suite is a true sanctuary, featuring a paneled wall and a spa-inspired en suite bath. Luxuriate in all-marble tile, a thoughtfully crafted linen cabinet, a quartz-topped double vanity with integrated storage, and an indulgent walk-in shower. A custom-designed, floor-to-ceiling closet system ensures refined organization and elegance. Additional highlights on the main level include a stylishly appointed laundry room with a custom built-in bar, a designer powder room, a functional mudroom, and a Spacious 3-car garage enhanced with a professional-grade car lift, allowing parking for a fourth vehicle perfect for car enthusiasts or extra vehicle space. Ascend to the upper level to find a cozy loft retreat , two spacious bedrooms, with a beautifully finished bath, and additional en suite with another beautifully designed bathroom - all warmed by rich hardwood flooring and large walk in closets. Over 1,300 square feet of impeccably finished luxury has been added to the lower level, transforming it into a sophisticated extension of the home's living space. At the heart of this remarkable addition is a custom-designed bar, featuring striking quartz countertops and top-of-the-line True Wine & Beverage refrigerators, curated for both function and refinement. A bespoke, multi-functional dining table anchors the space, perfectly crafted to transition with ease from intimate dining to immersive game nights, offering versatility without compromising on elegance. A stylish lounge area flows effortlessly into a spacious entertainment room, ideal for relaxing or hosting with grace and comfort. Completing this exceptional level is a generously sized guest bedroom, and a show-stopping bathroom so beautifully appointed, your guests may never want to leave. This home is fully equipped with cutting-edge technology, offering everything from Sonos audio streaming to advanced networking and smart home systems.- Sonos audio streaming, 5 wifi access points and Unify newtorking equipment, 4 Nest learning thermostats, Arlo wifi doorbell, amazon Echo hubs, upgraded casita wifi switches, and a whole home surge protection. Ideally situated just steps from vibrant parks, local shops, gourmet dining, and more - This exceptional residence in Norton Commons offers truly more life per square foot.
Essential Information
- MLS® #1689851
- Price$1,525,000
- Bedrooms5
- Bathrooms5.00
- Full Baths4
- Half Baths1
- Square Footage4,133
- Acres0.09
- Year Built2021
- TypeResidential
- Sub-TypeSingle Family Residence
- StatusActive
Amenities
- AmenitiesOther - See Remarks, Playground, Pool
- UtilitiesElectricity Connected, Fuel:Natural
- ParkingAttached, Entry Rear, See Remarks
- # of Garages3
Exterior
- Lot DescriptionCovt/Restr, Sidewalk
- RoofShingle
- ConstructionBrick
- FoundationPoured Concrete
Listing Details
- Listing OfficeRe/max Properties East
Community Information
- Address11305 Peppermint St
- Area09-Anchrg/Glnvw/Lyndn/Prospct
- SubdivisionNORTON COMMONS
- CityProspect
- CountyJefferson
- StateKY
- Zip Code40059
Interior
- HeatingForced Air, Geothermal
- CoolingCentral Air
- FireplaceYes
- # of Fireplaces1
- # of Stories2
School Information
- DistrictJefferson

The data relating to real estate for sale on this web site comes in part from the Internet Data Exchange Program of Metro Search Multiple Listing Service. Real estate listings held by IDX Brokerage firms other than RE/Max Properties East are marked with the IDX logo or the IDX thumbnail logo and detailed information about them includes the name of the listing IDX Brokers. Information Deemed Reliable but Not Guaranteed © 2025 Metro Search Multiple Listing Service. All rights reserved.





