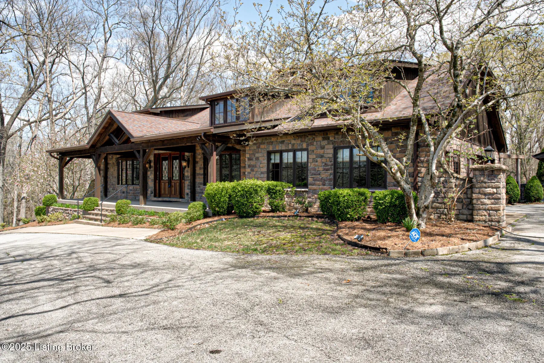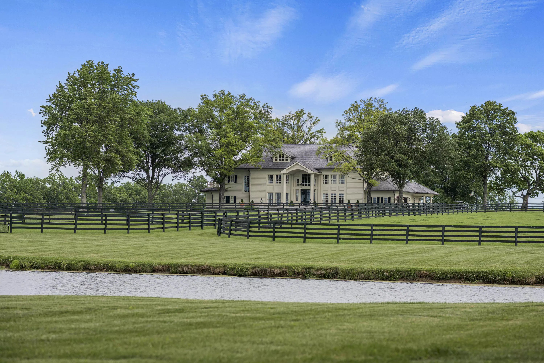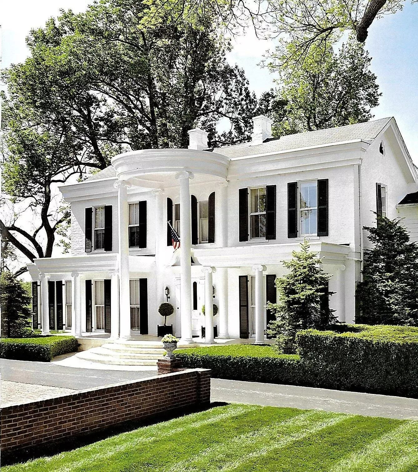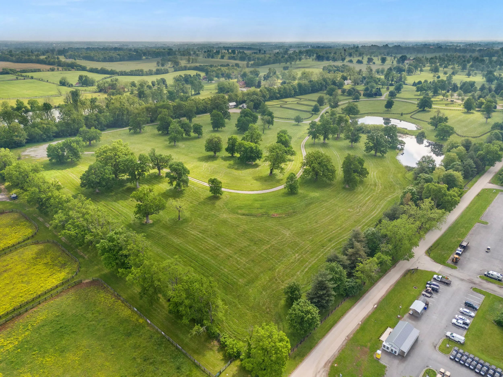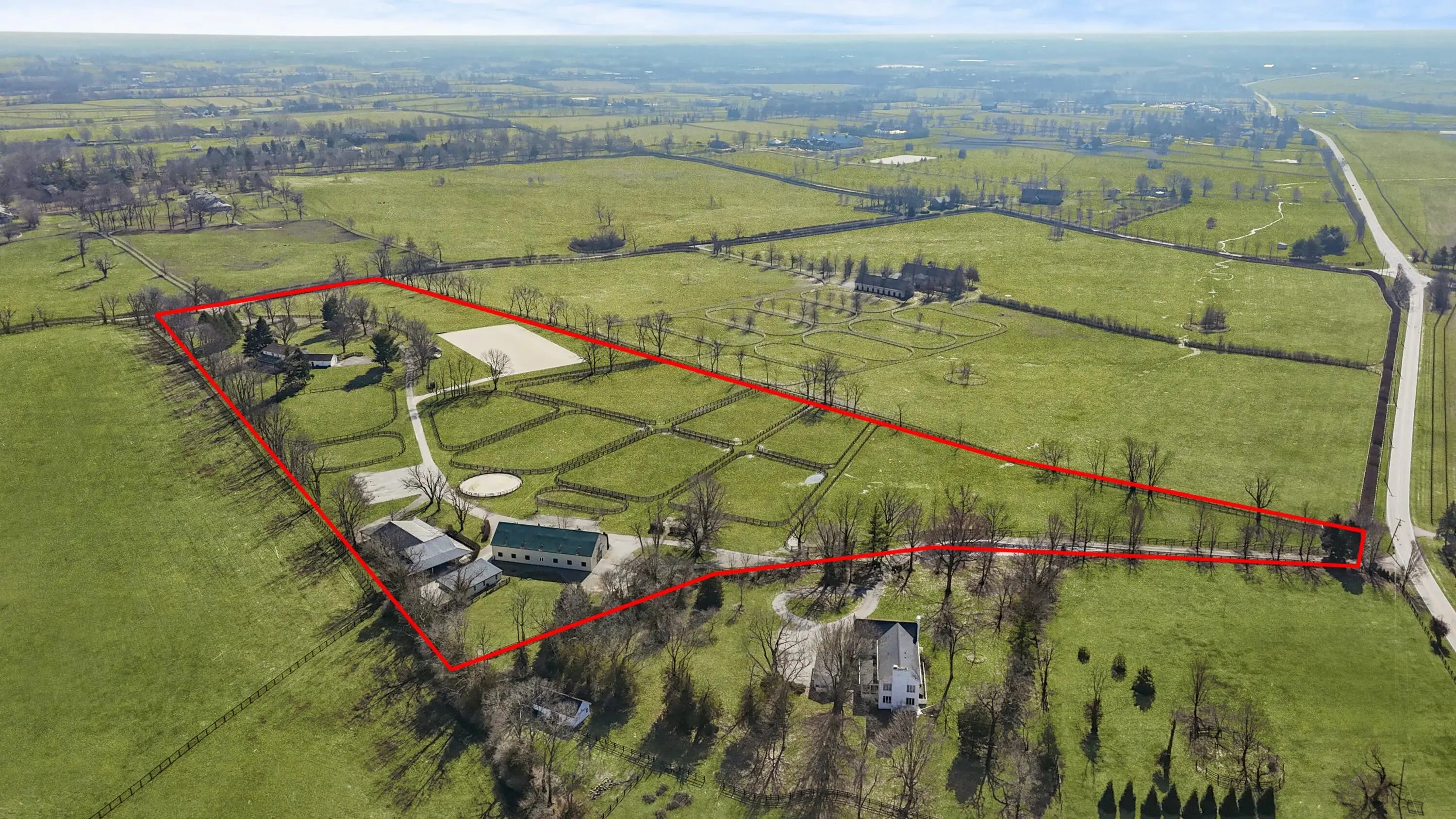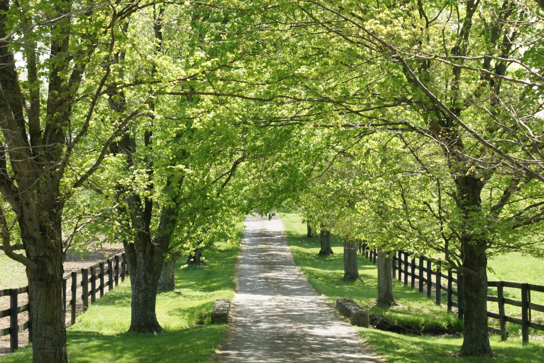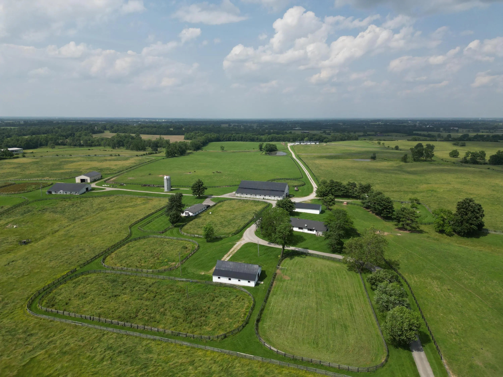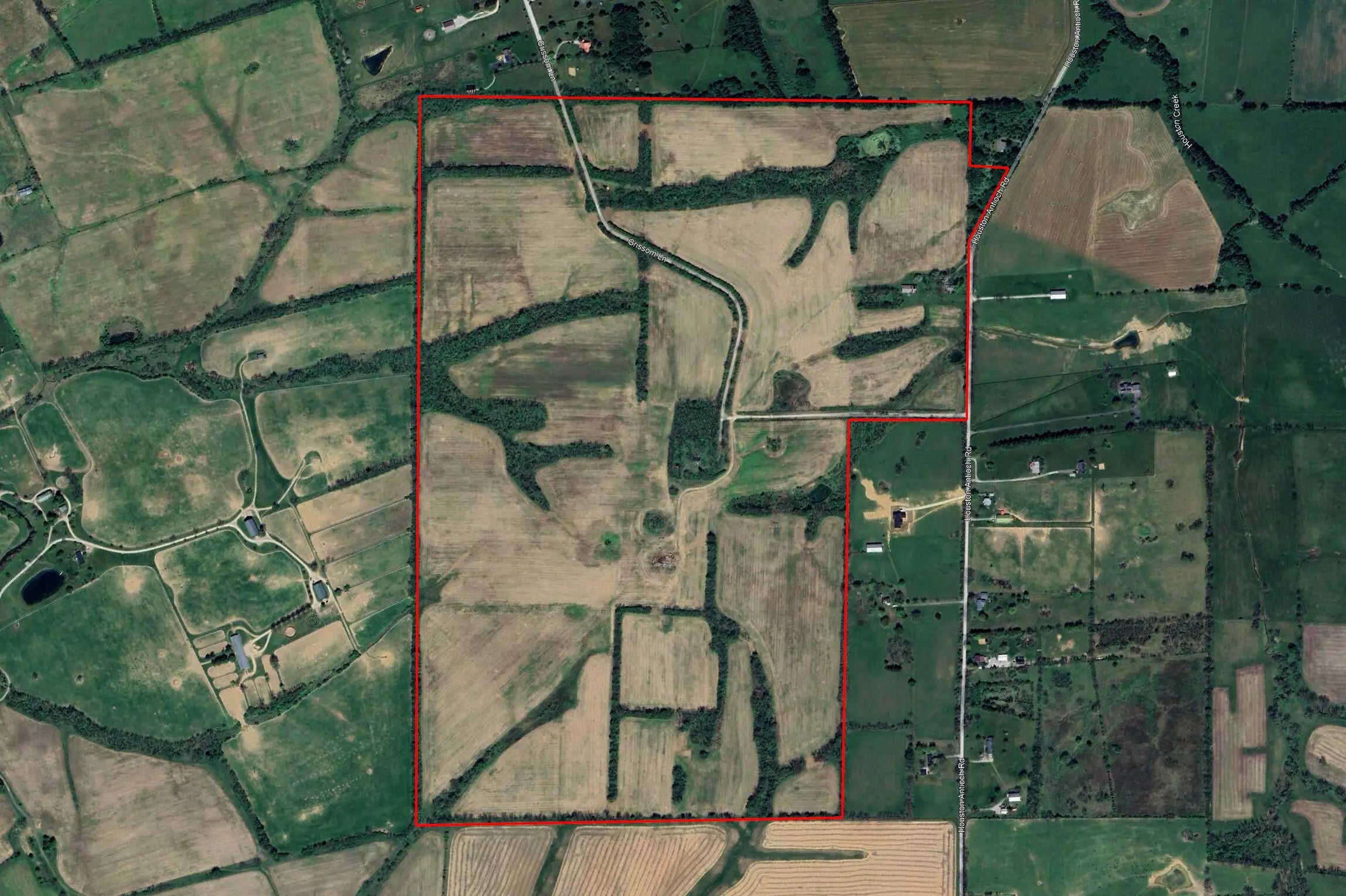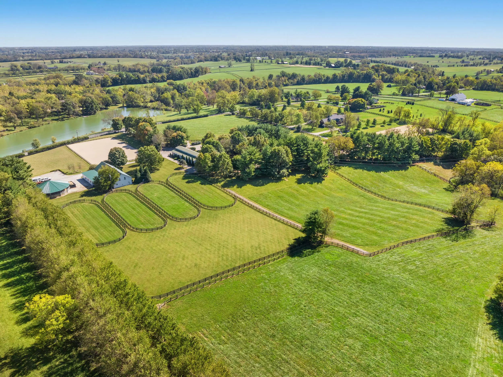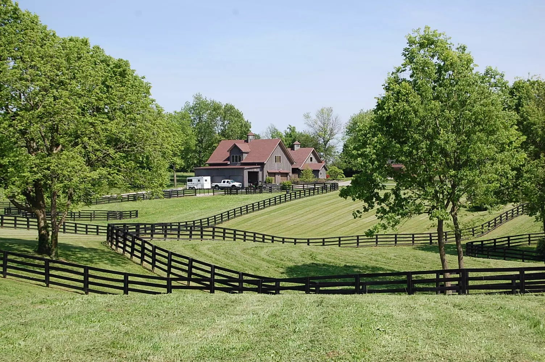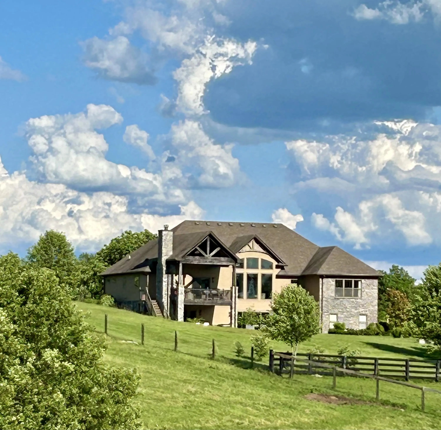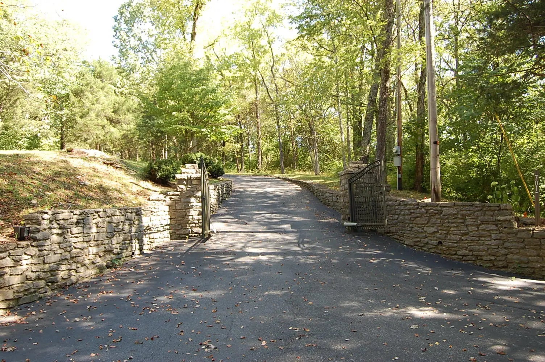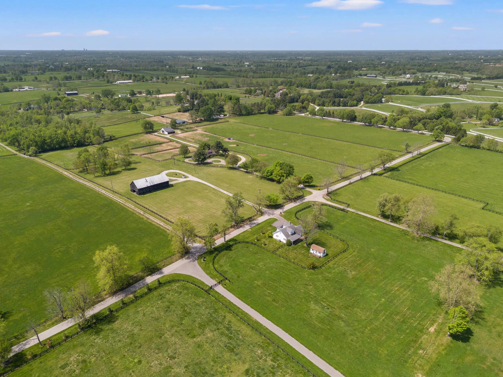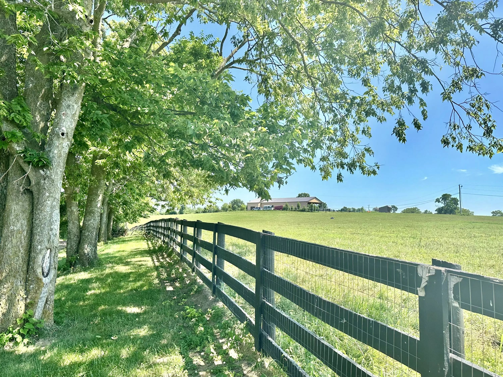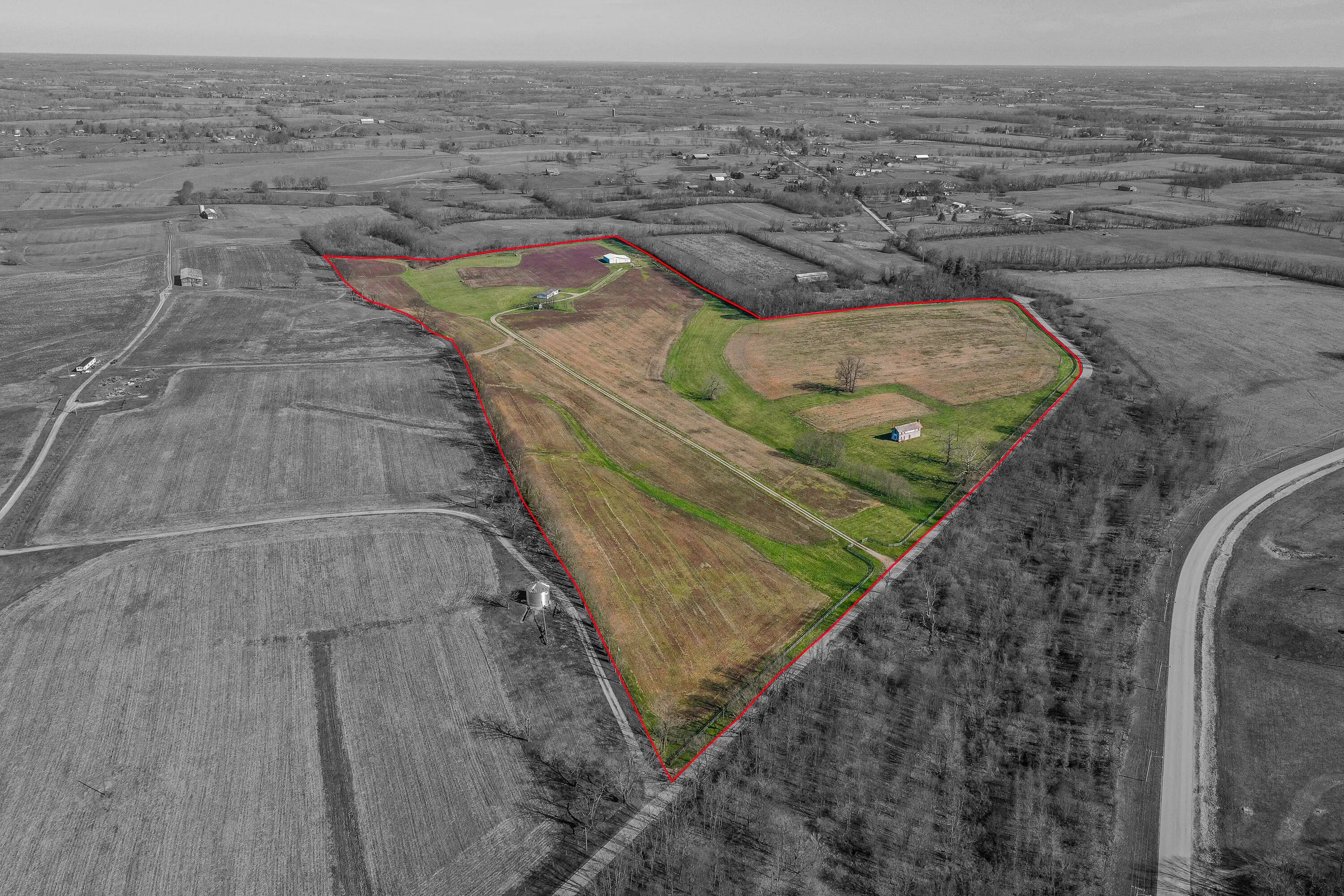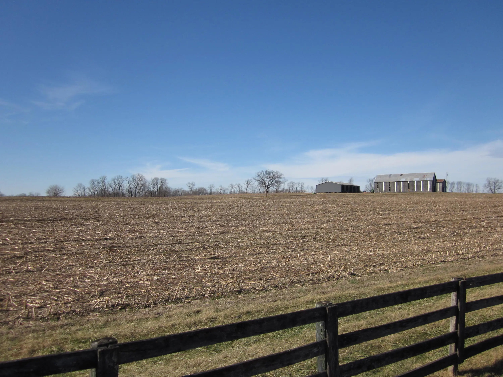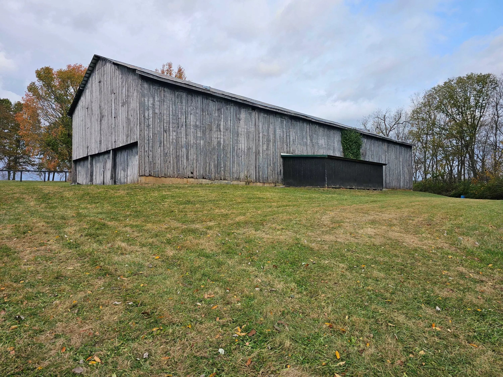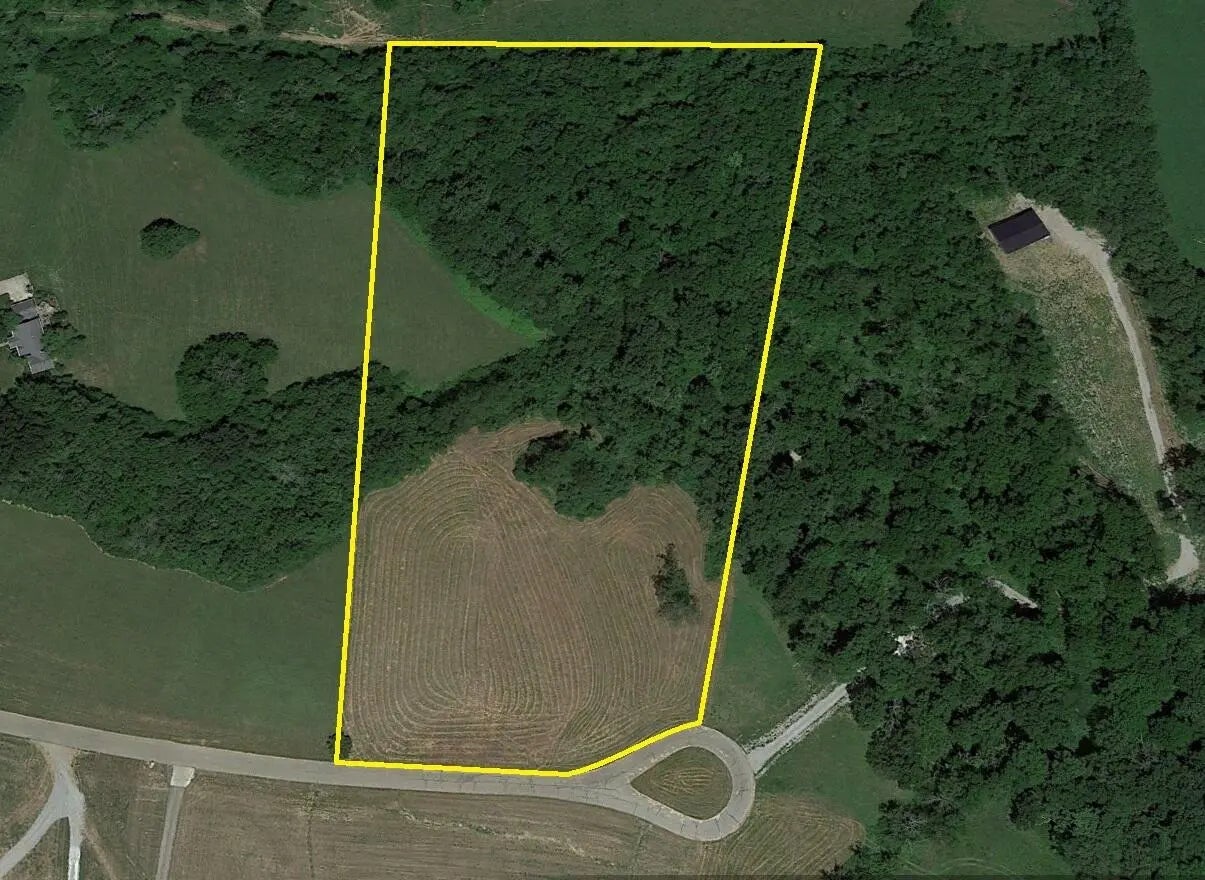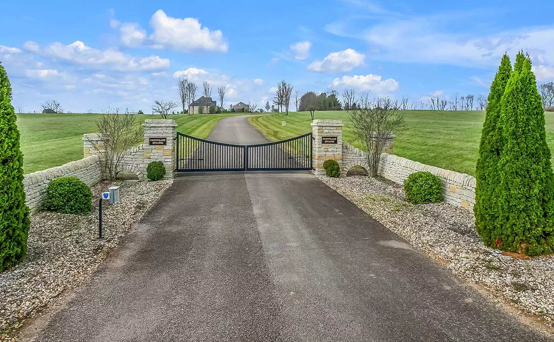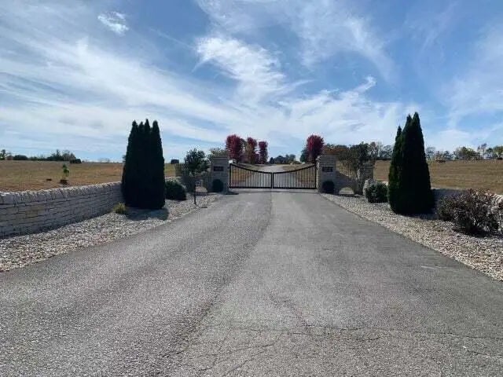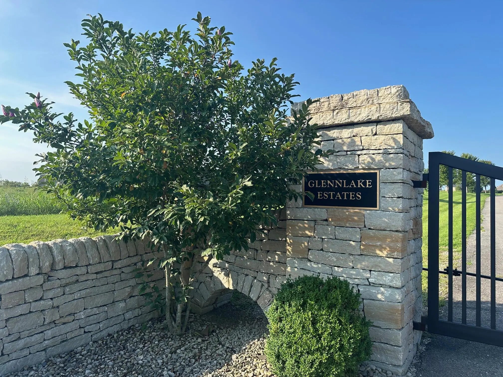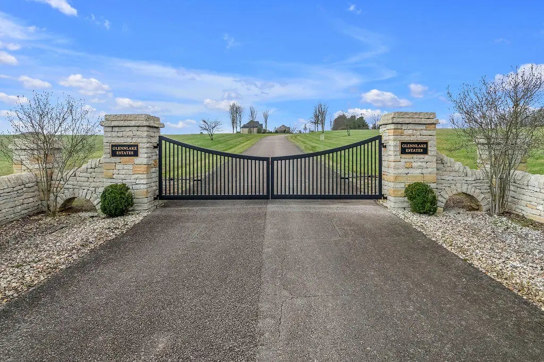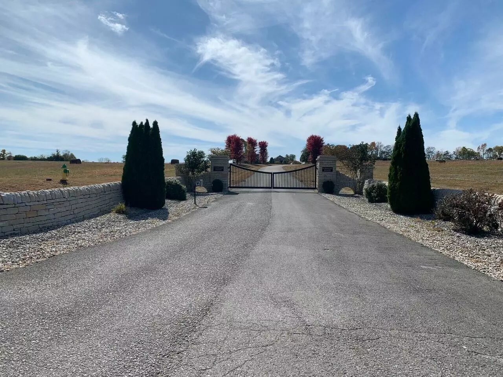Hi There! Is this Your First Time?
Did you know if you Register you have access to free search tools including the ability to save listings and property searches? Did you know that you can bypass the search altogether and have listings sent directly to your email address? Check out our how-to page for more info.
- Price$995,000
- Beds4
- Baths4
- Sq. Ft.3,315
- Acres0.08
- Built2011
10803 Meeting St, Prospect
From the moment you step onto the expansive front porch, you're welcomed into a space where elegance and functionality blend seamlessly. Inside, the great room features a coffered ceiling, a stately fireplace framed by custom built-ins, and a stunning brick archway that leads into the chef's kitchen, a true centerpiece, complete with a generous breakfast bar and premium finishes. The adjacent dining area opens to an enclosed side patio, creating a graceful transition between indoor and outdoor entertaining. The mudroom offers practical everyday luxury with ample storage, a planning desk, and a custom corkboard—conveniently tucked near the elegant powder room with a bespoke vanity. Custom cabinetry, rich hardwood flooring, and intricate trim work, including beautifully detailed ceiling treatments, elevate every corner of the main level. Upstairs, retreat to the spacious primary suite, featuring a well-appointed en-suite bath designed for relaxation. Two additional bedrooms and a full bath complete the second floor, along with a laundry room located just off the landing. The third bedroom is oversized, offering flexibility as a bonus room, home office, or playroom. The finished lower level continues the home's thoughtful design, with a cozy family room with built-ins, a fourth bedroom, a full bath, and even a safe room for peace of mind. Additional amenities include a 2-car garage outfitted with the Monkey Bar storage system, and a rear driveway for added parking convenience. Every detail in this remarkable home has been carefully considered, offering both everyday livability and sophisticated design in one of the community's most desirable locations.
Essential Information
- MLS® #1690406
- Price$995,000
- Bedrooms4
- Bathrooms4.00
- Full Baths3
- Half Baths1
- Square Footage3,315
- Acres0.08
- Year Built2011
- TypeResidential
- Sub-TypeSingle Family Residence
- StatusActive
Amenities
- AmenitiesPlayground, Pool
- UtilitiesElectricity Connected
- ParkingOff Street, Attached, Entry Rear, Driveway
- # of Garages2
Exterior
- Lot DescriptionCovt/Restr, Sidewalk
- RoofShingle
- ConstructionBrick
- FoundationPoured Concrete
Listing Details
- Listing OfficeThimme Company
Community Information
- Address10803 Meeting St
- Area09-Anchrg/Glnvw/Lyndn/Prospct
- SubdivisionNORTON COMMONS
- CityProspect
- CountyJefferson
- StateKY
- Zip Code40059
Interior
- HeatingForced Air, Natural Gas
- CoolingCentral Air
- FireplaceYes
- # of Fireplaces1
- # of Stories2
School Information
- DistrictJefferson

The data relating to real estate for sale on this web site comes in part from the Internet Data Exchange Program of Metro Search Multiple Listing Service. Real estate listings held by IDX Brokerage firms other than RE/Max Properties East are marked with the IDX logo or the IDX thumbnail logo and detailed information about them includes the name of the listing IDX Brokers. Information Deemed Reliable but Not Guaranteed © 2025 Metro Search Multiple Listing Service. All rights reserved.





