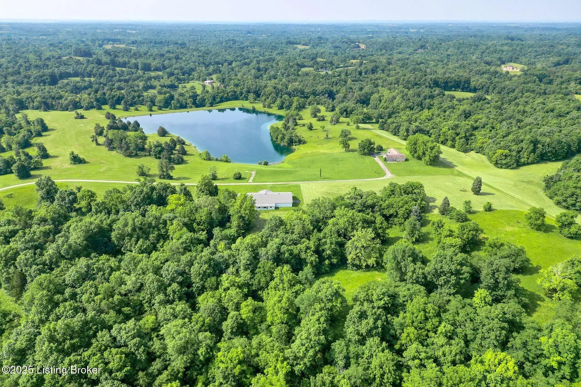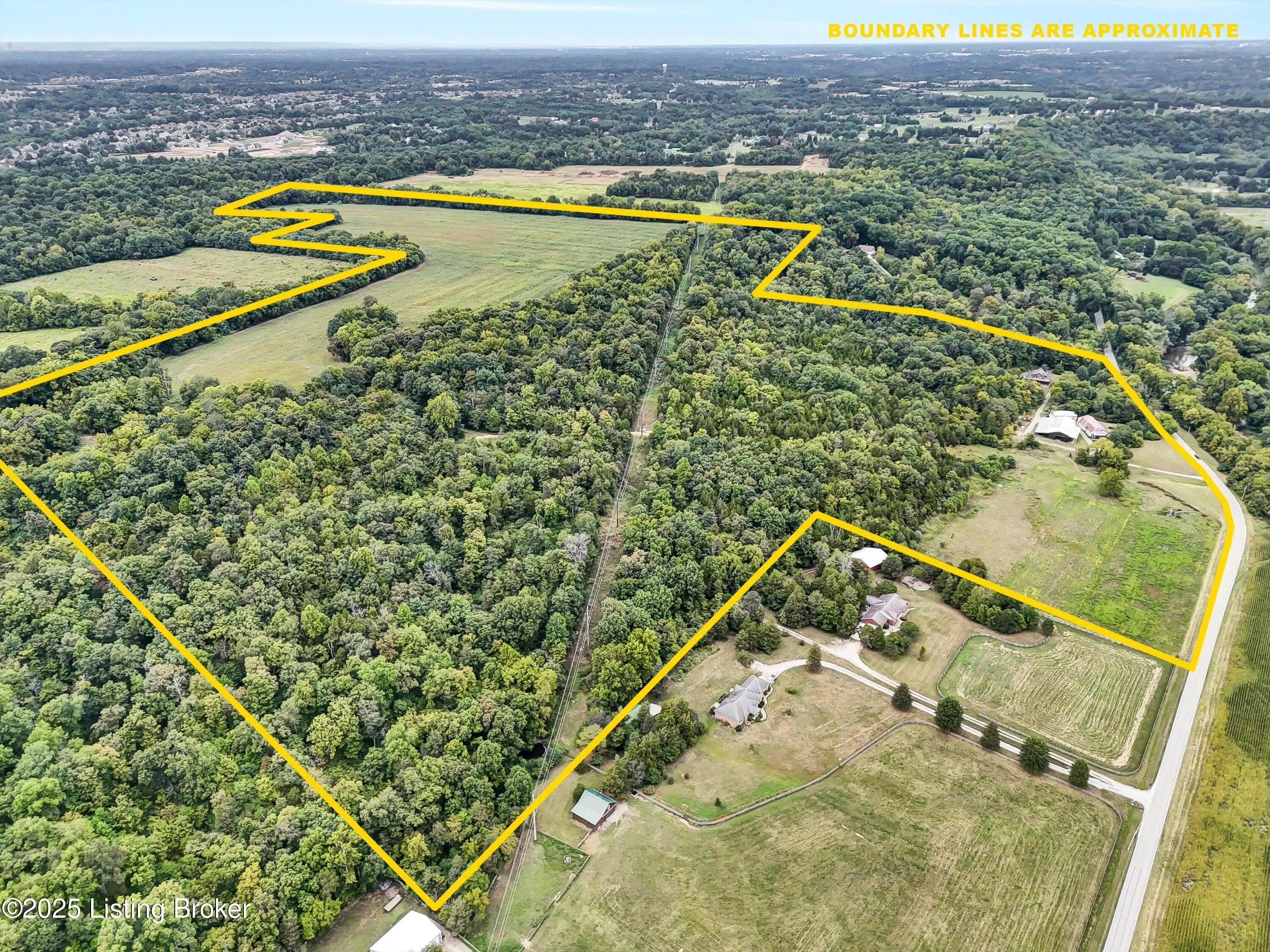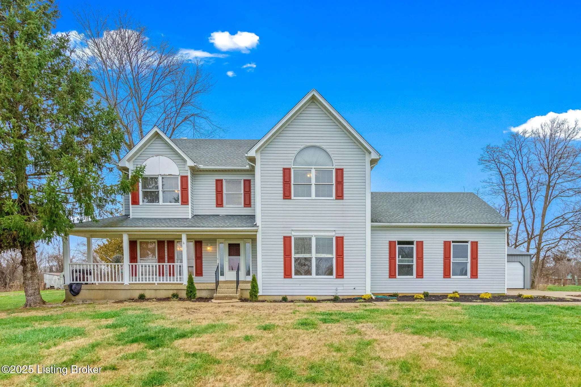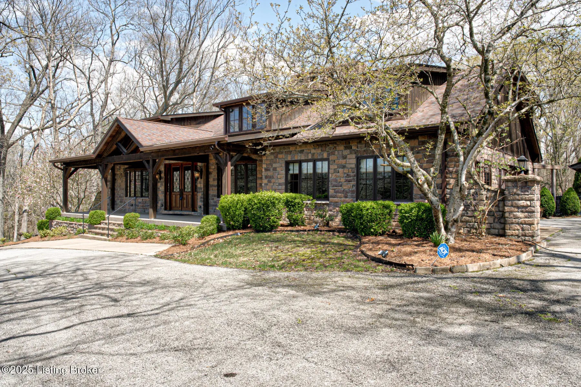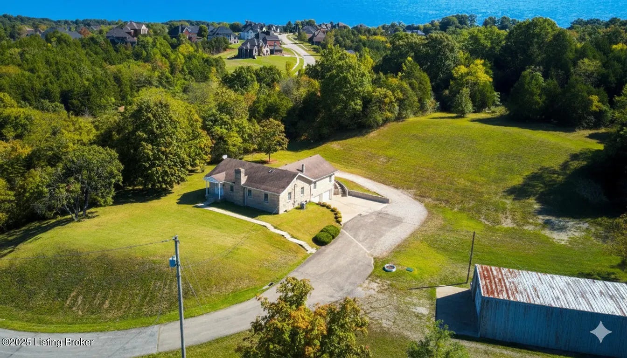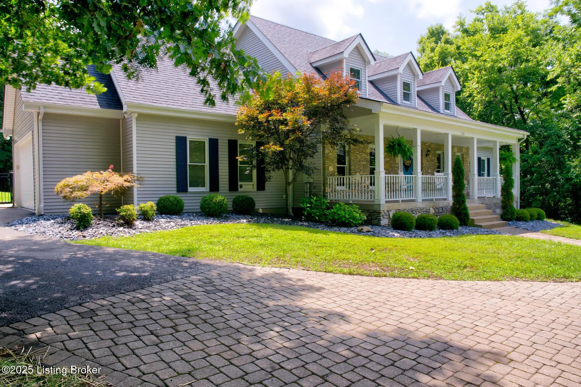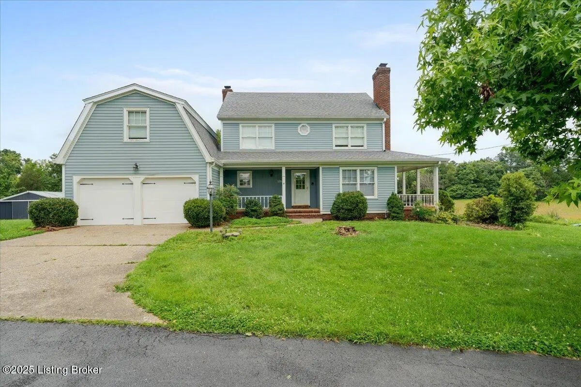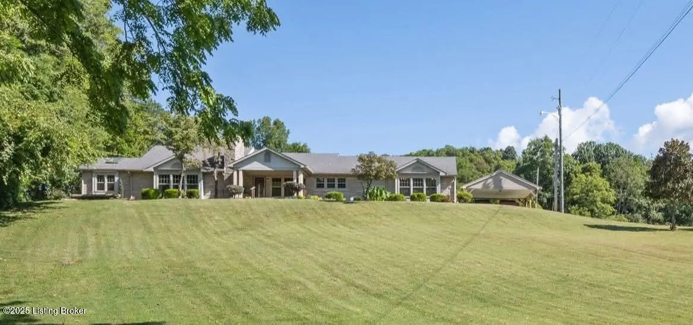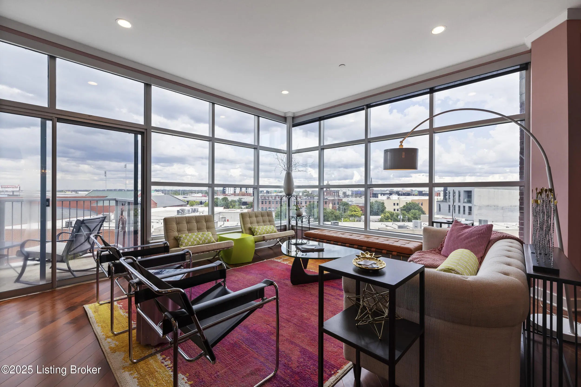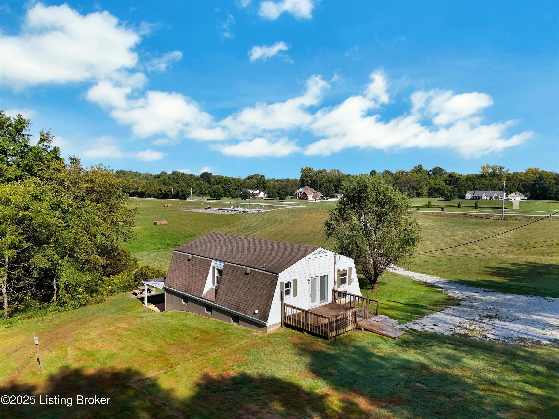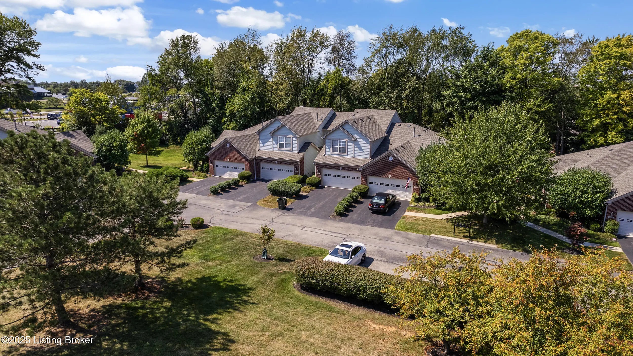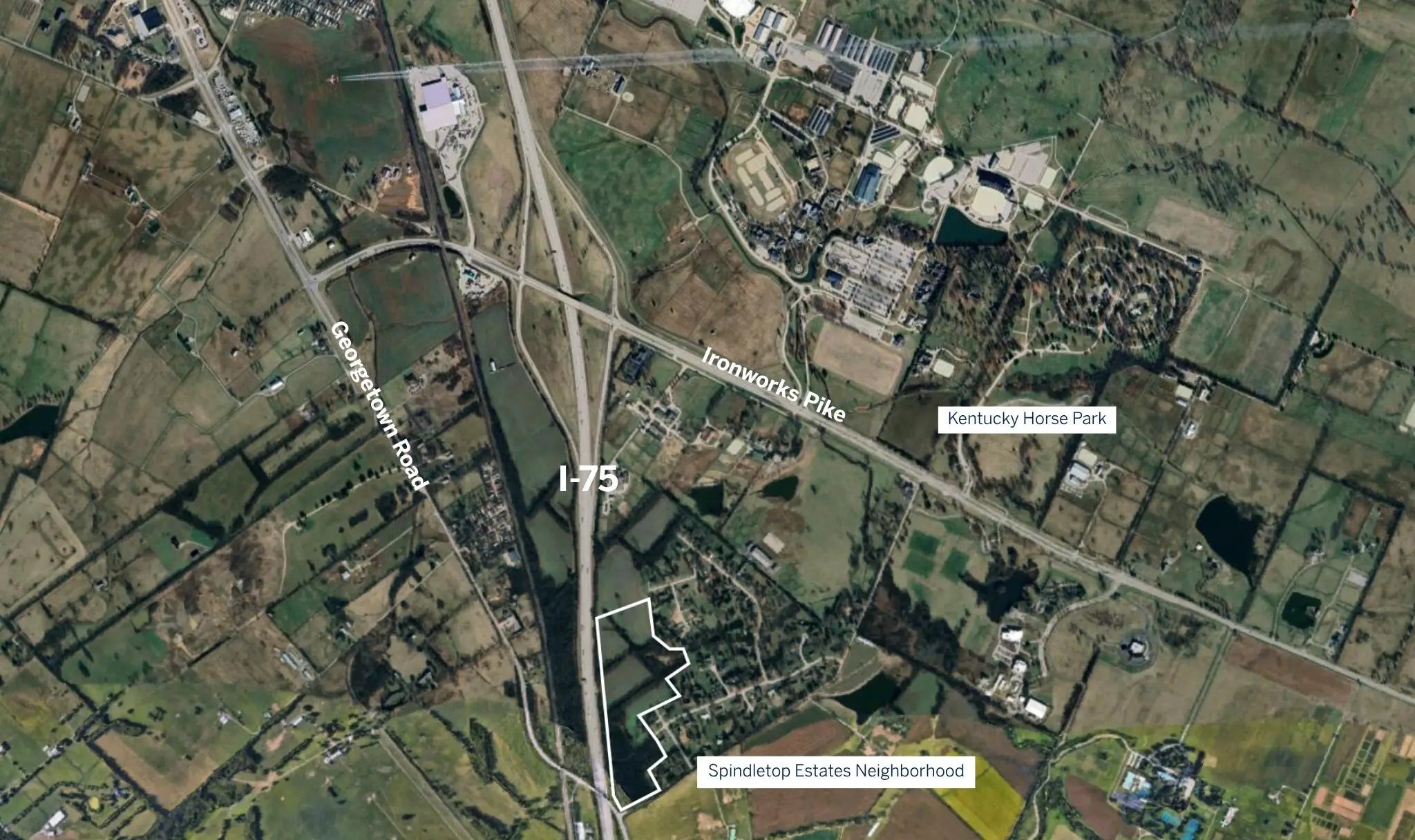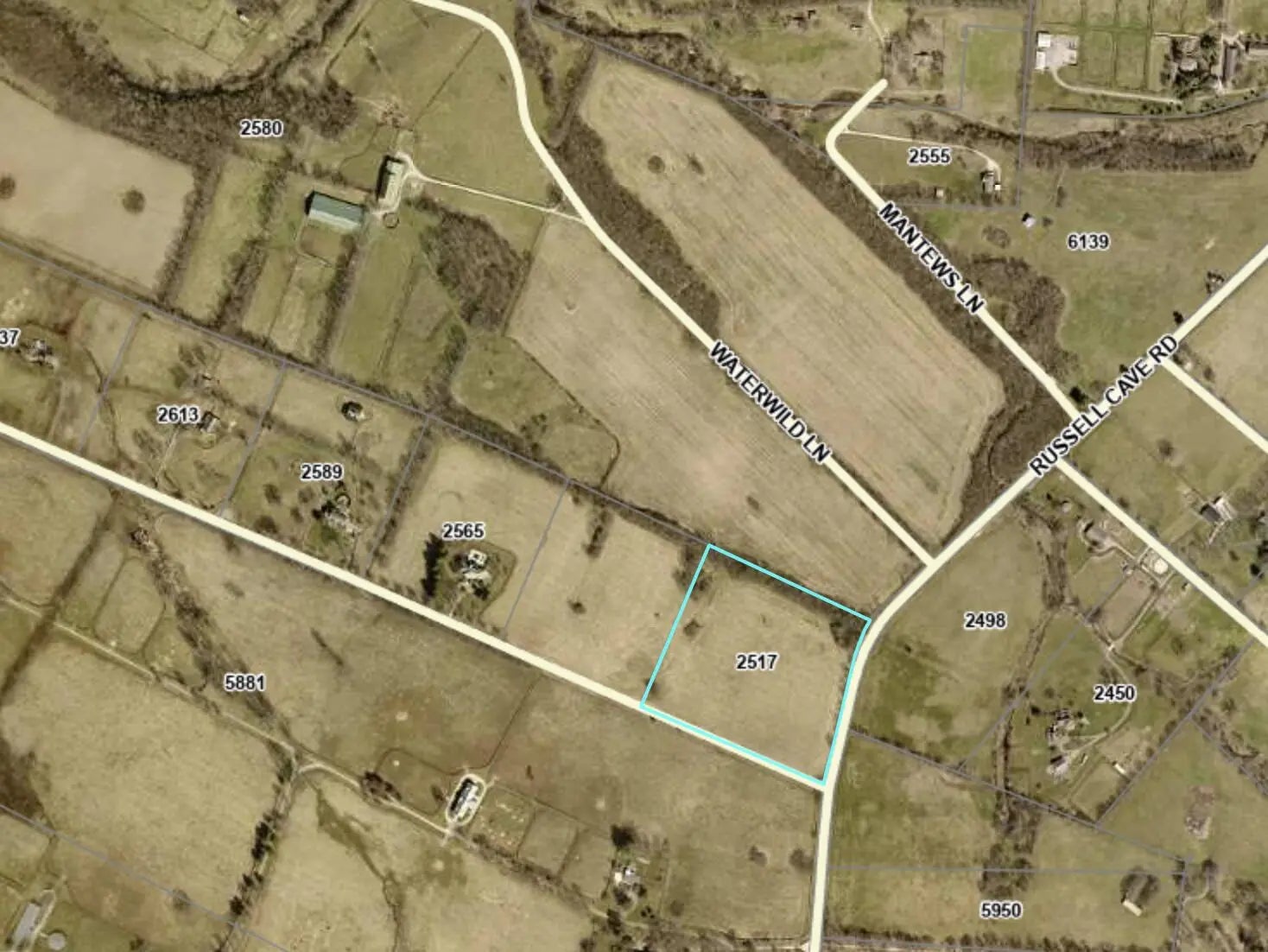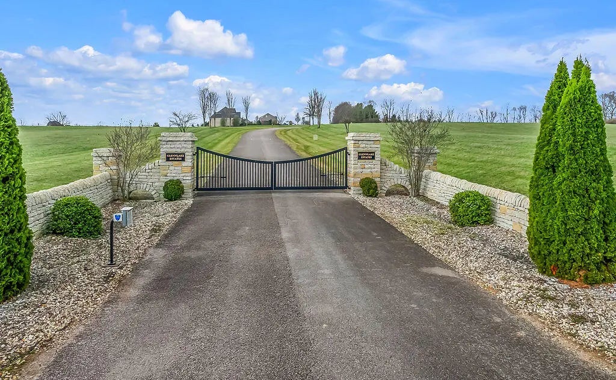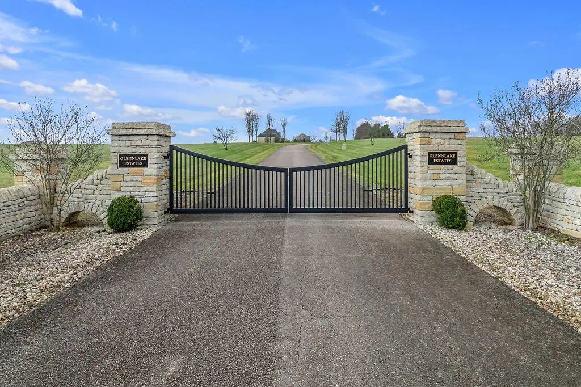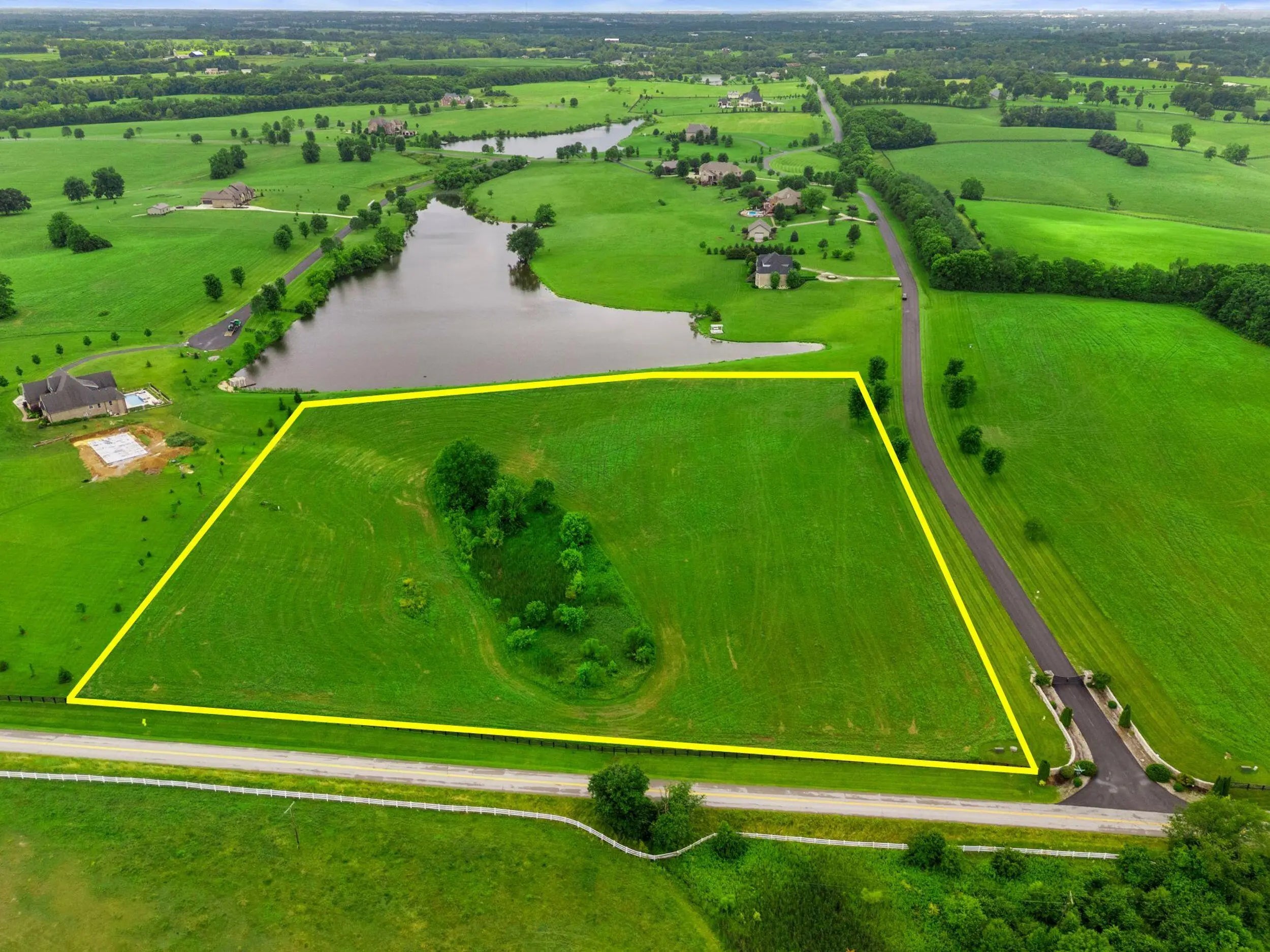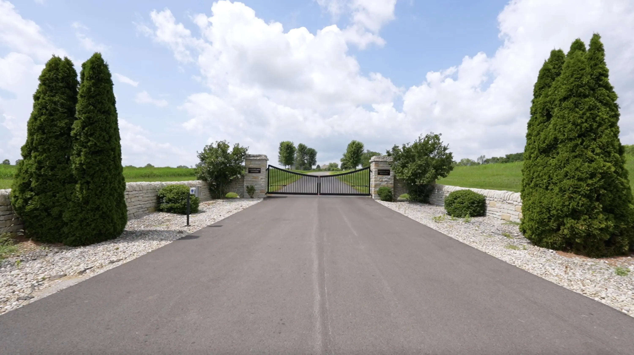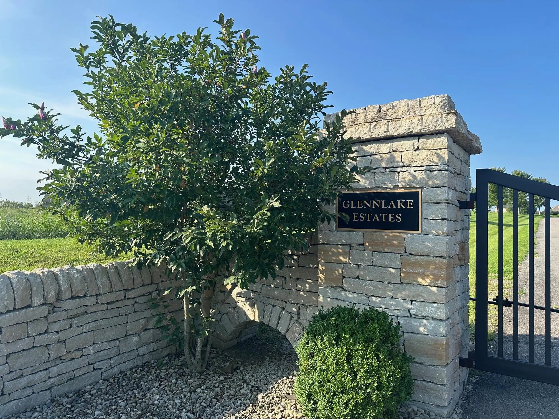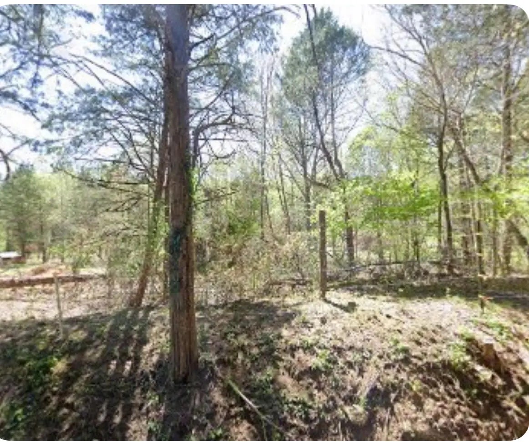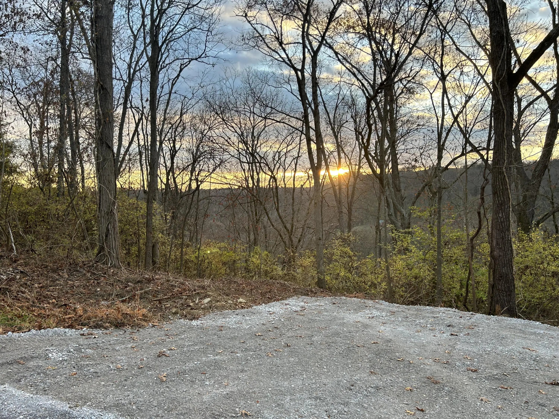Hi There! Is this Your First Time?
Did you know if you Register you have access to free search tools including the ability to save listings and property searches? Did you know that you can bypass the search altogether and have listings sent directly to your email address? Check out our how-to page for more info.
- Price$849,900
- Beds5
- Baths4
- Sq. Ft.4,774
- Acres4.45
- Built2000
17411 Fisherville Woods Dr, Fisherville
What a Spread! 4.5 Acres of Privacy and Possibility in Fisherville Woods. Room to breathe, room to live—this exciting custom-built home sits on 4.5 acres backing to trees in the sought-after 43-lot neighborhood, where streets curve with the hills and tree lines. You're just minutes from Pope Lick and Beckley Parks, but you'll feel a world away. Car lovers and hobbyists—take note. In addition to the attached 3-car garage with high ceilings, there's a 4-car detached garage/barn, with a covered extension, workshop, 200-amp service, seasonal half bath, natural light and 10-foot ceilings, ready for a car lift, or even your own private ''Top Golf.'' Buck stove and compressor remain. Welcome friends from the home's covered front porch and gazebo overlooking the waterfall pond. Guests flow easily from the foyer through the great room to the kitchen area and Florida room/den and out to the deck. Host holidays and family get togethers in the dining room with the wall of windows looking out to the front porch. The main level includes the spacious primary suite, home office, and flexible guest bath with shower that doubles as a second primary bath. With front and back stairs, the ingenious floor plan offers both open and private spaces. Enjoy multiple levels of living space with 9-foot ceilings on the first floor and lower level. Up the grand staircase, the loft above the two-story great room is ideal for study, music or reading and is close by the upstairs bedrooms and bath. A few steps down the back stairs, you'll find the bonus room, perfect as a second office, playroom, or bedroom. The back stairs lead to the garage access and the first-floor laundry room by the kitchen. The lower level, with large windows, houses a bedroom perfect for guests or teens, full bath, and wide open 35' by 18' rec/entertainment room walking out to the patio that runs the length of the home and accesses the walkway to the outbuilding. The larger of the two organized storage rooms walks up to the garage. This home was crafted with care by the owner/builder with 2x6 exterior walls with blown-in insulation, warranted Alcoa siding, 44 aluminum-clad casement windows and doors, rich moldings, solid oak flooring with walnut inlays on the main level, and solid cherry Vittitow cabinetry throughout, including a 12' bar in the Florida room/den. Dual heating and A/C units were installed in 2023 with 10-year transferable parts warranty add peace of mind. This is more than a home, it's a lifestyle!
Essential Information
- MLS® #1691009
- Price$849,900
- Bedrooms5
- Bathrooms4.00
- Full Baths4
- Square Footage4,774
- Acres4.45
- Year Built2000
- TypeResidential
- Sub-TypeSingle Family Residence
- StatusActive
Amenities
- UtilitiesElectricity Connected, Fuel:Natural
- ParkingDetached, Attached, Entry Side
- # of Garages7
Exterior
- Lot DescriptionCovt/Restr, Cleared
- RoofShingle
- ConstructionVinyl Siding
- FoundationPoured Concrete
Community Information
- Address17411 Fisherville Woods Dr
- Area07-FernCreek/Hikes Point/Jeffersontown
- SubdivisionFISHERVILLE WOODS
- CityFisherville
- CountyJefferson
- StateKY
- Zip Code40023
Interior
- HeatingForced Air, Natural Gas
- CoolingCentral Air
- FireplaceYes
- # of Fireplaces1
- # of Stories2
Listing Details
- Listing OfficeSemonin Realtors

The data relating to real estate for sale on this web site comes in part from the Internet Data Exchange Program of Metro Search Multiple Listing Service. Real estate listings held by IDX Brokerage firms other than RE/Max Properties East are marked with the IDX logo or the IDX thumbnail logo and detailed information about them includes the name of the listing IDX Brokers. Information Deemed Reliable but Not Guaranteed © 2025 Metro Search Multiple Listing Service. All rights reserved.





