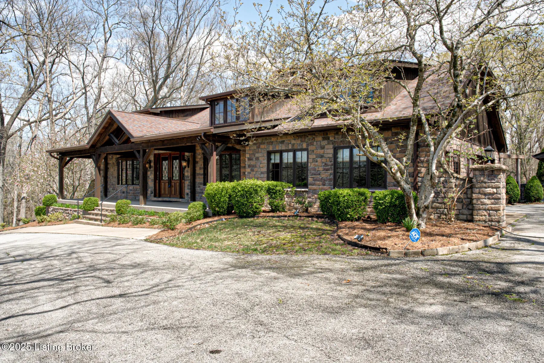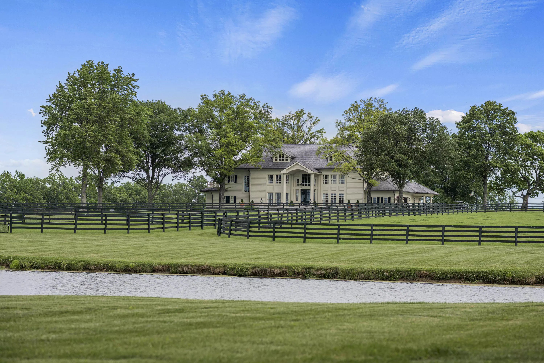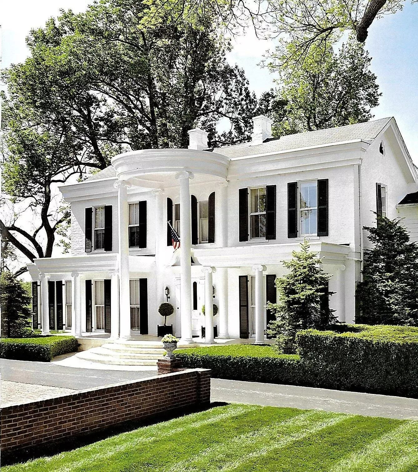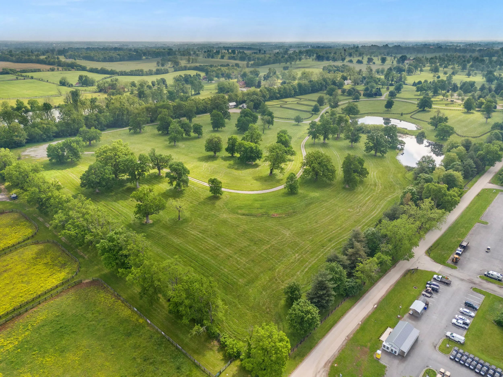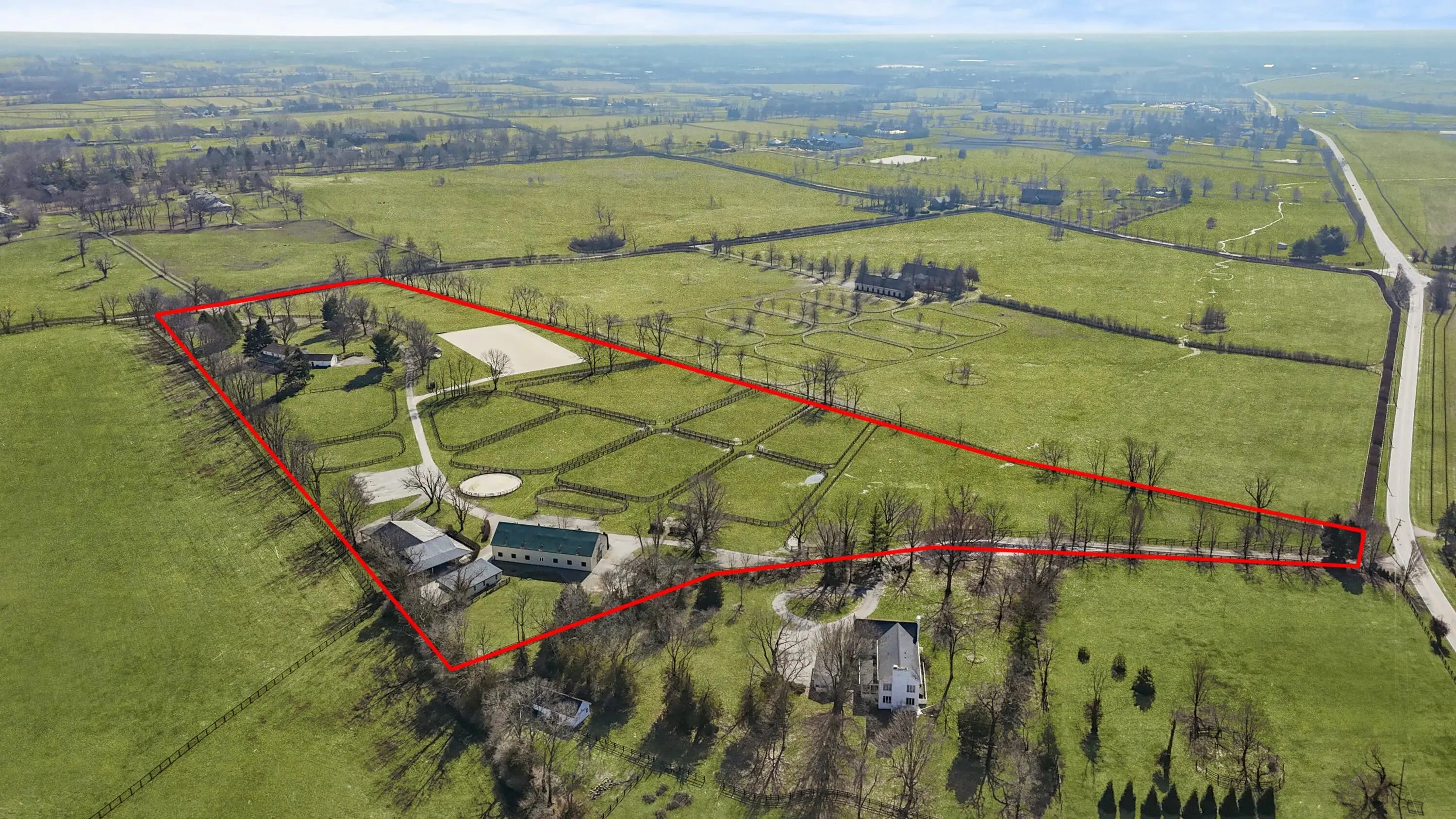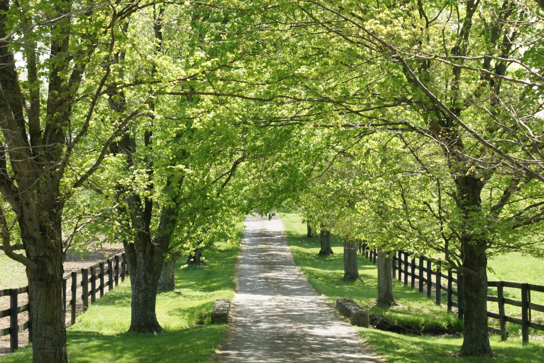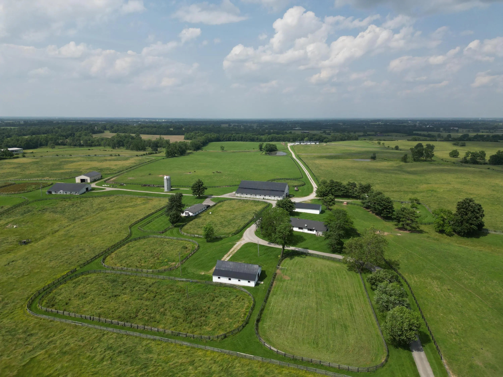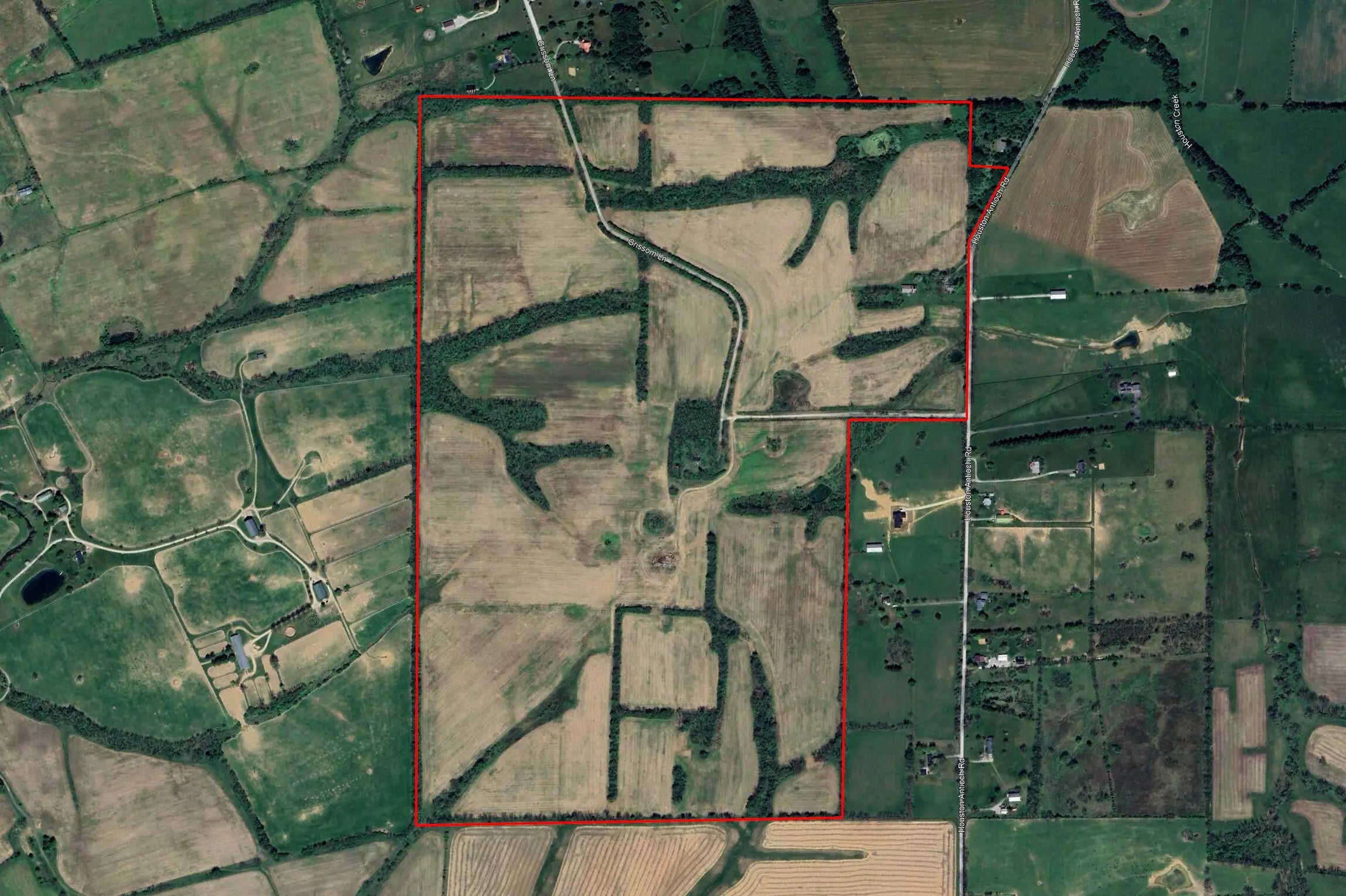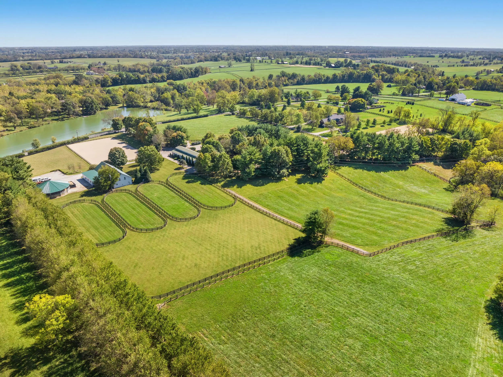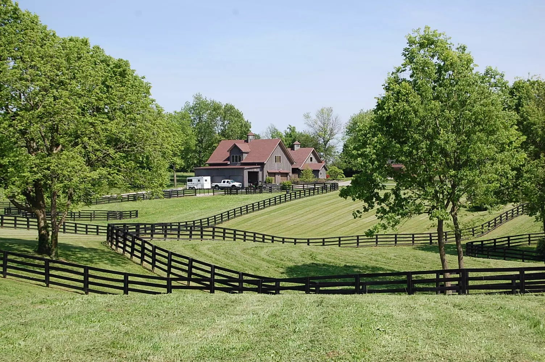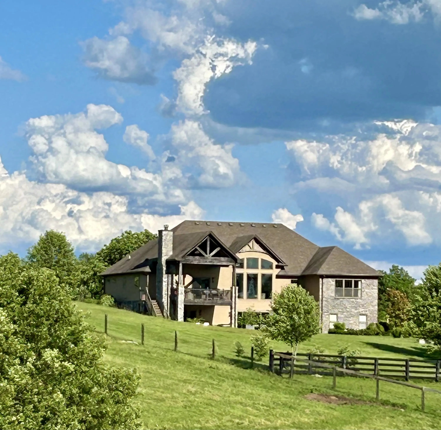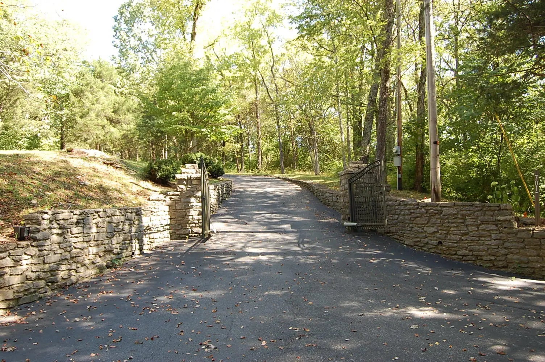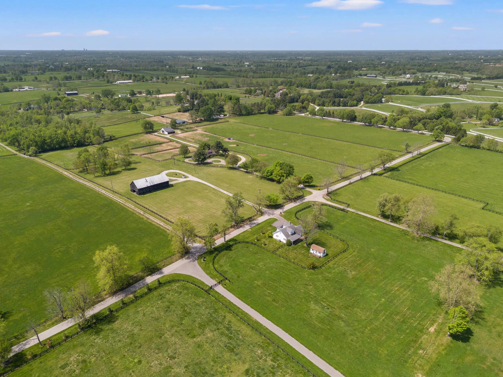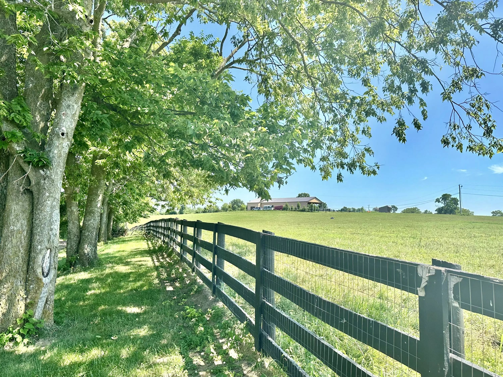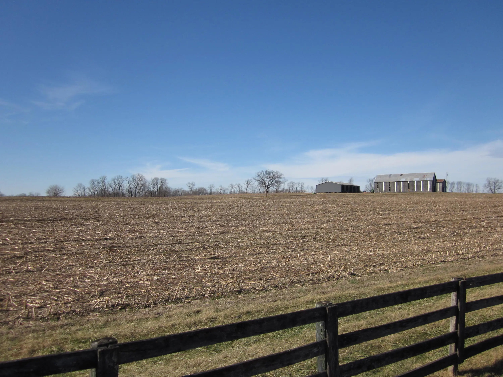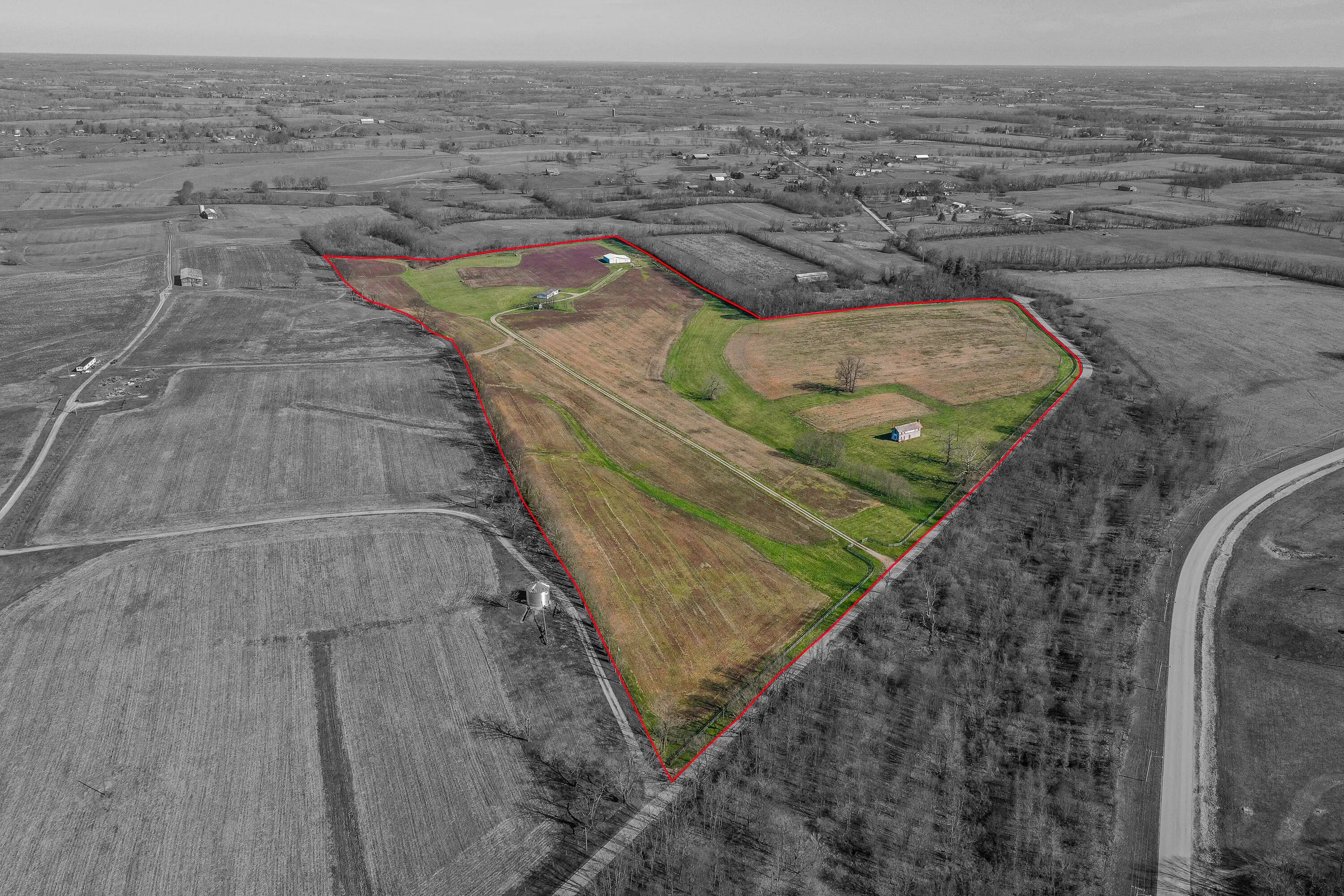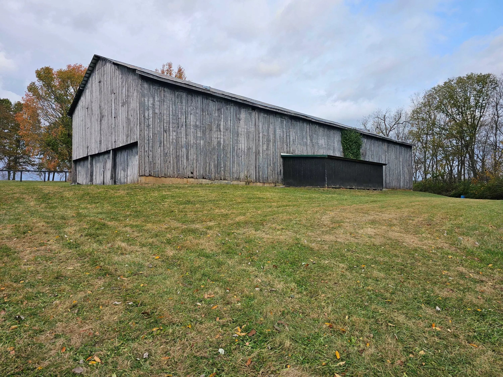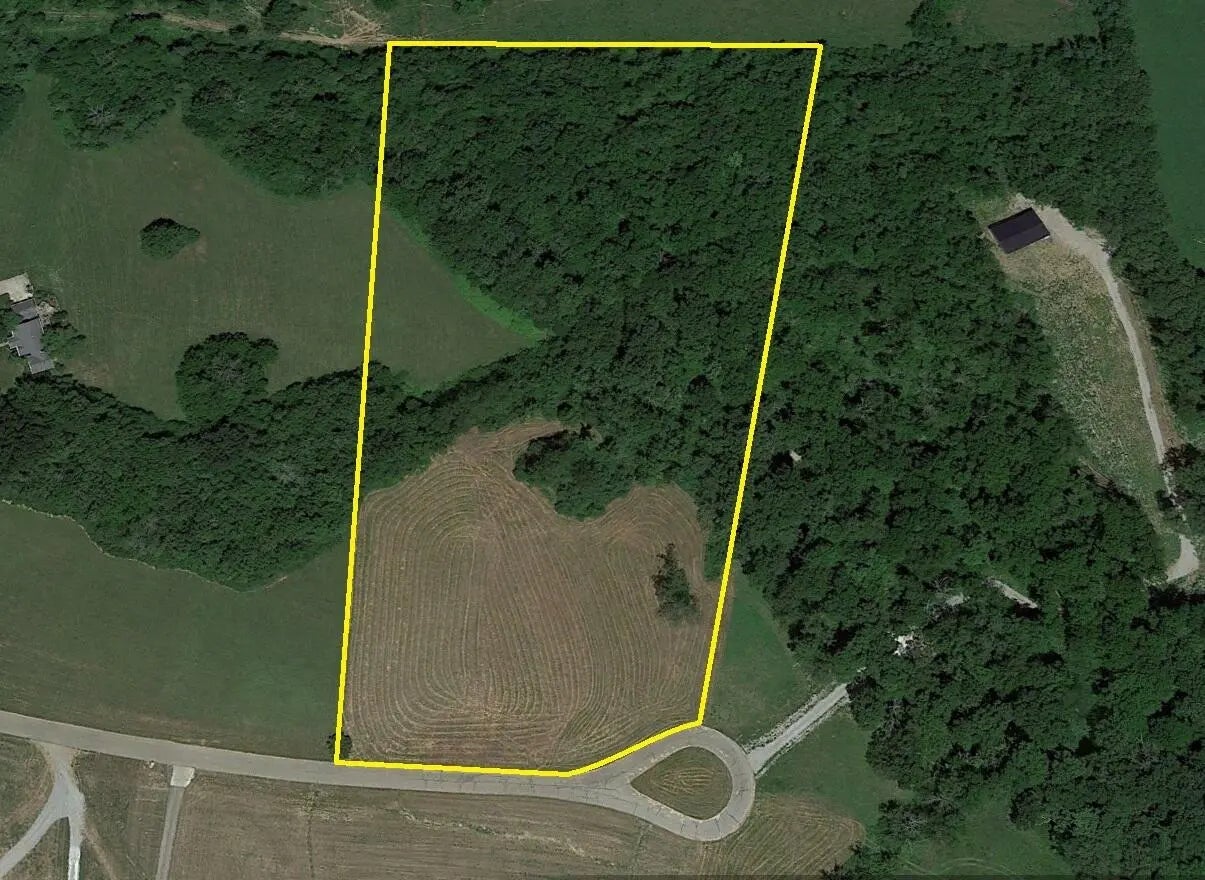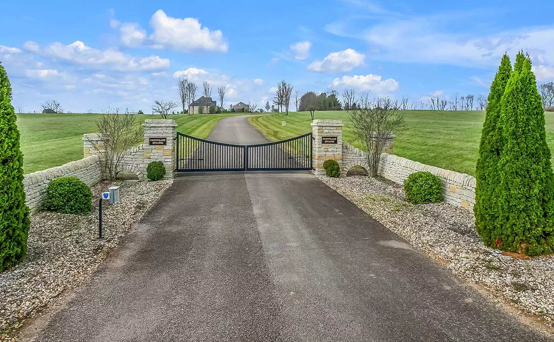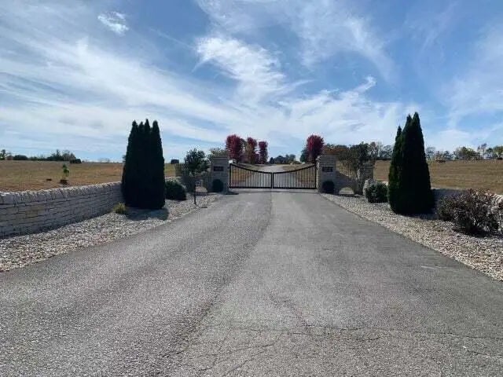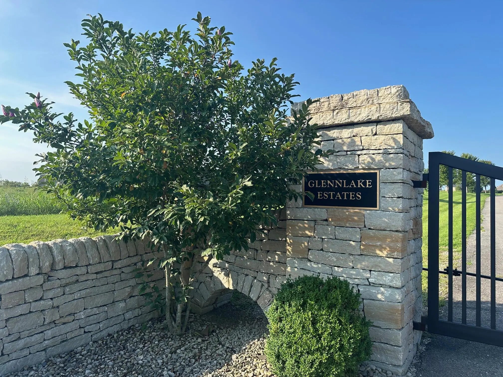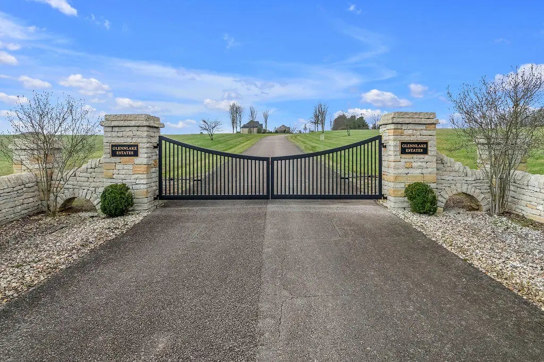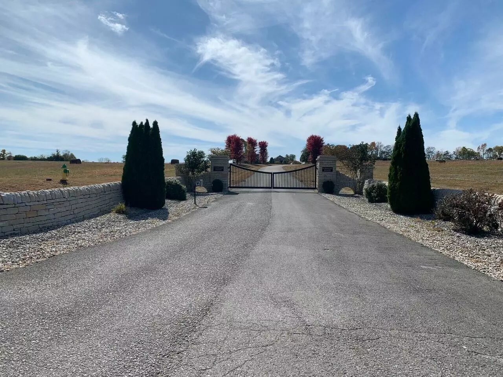Hi There! Is this Your First Time?
Did you know if you Register you have access to free search tools including the ability to save listings and property searches? Did you know that you can bypass the search altogether and have listings sent directly to your email address? Check out our how-to page for more info.
- Price$365,000
- Beds3
- Baths3
- Sq. Ft.2,998
- Acres0.24
- Built1974
2804 Creekside Dr, Louisville
Welcome to 2804 Creekside Drive. This sprawling brick ranch is oozing with potential. Situated on a corner lot in the Hickory Hill subdivision near Springhurst and E.P. Tom Sawyer State Park, this home has great bones and just needs a light cosmetic refresh inside. And the right green thumb to transform the backyard into a lovely, private garden. Walking up to this home, you will be greeted by a nice covered front porch spanning over 30 feet. Heading inside brings you into the foyer where you will immediately notice how bright and airy this home is despite its' traditional roots. The wide doorways and abundant natural light provide a great flow from room to room. Immediately off the foyer are the formal living room and dining rooms. The dining room can easily seat 6 to 8 people. The dining room then leads into the eat-in kitchen. The kitchen offers all white cabinetry with new handles and hinges, tile countertops, tile flooring, stainless steel appliances, and a large dining area. The tile flooring continues into the conveniently located laundry room. No lugging of dirty clothes up and down a flight of stairs required here. Just off the kitchen is a fantastic family room highlighted by a wood burning fireplace and built-in bookcase. The hallway then leads down to the bedrooms and baths. The primary suite offers a spacious bedroom with large closet and private full bath with walk-in shower. The other two bedrooms are generously sized as well. Heading downstairs leads you into the finished, daylight basement which has been updated with brand new luxury vinyl plank flooring throughout, new light fixtures throughout, and new carpet on the stairs. The basement offers an enormous family room spanning the width of the home, column separated den area, spare room with large closet and en-suite full bath, and 2nd good sized spare room. Out back is a fully fenced backyard with patio and 8' x 10' garden shed. Rounding out this home is the attached, side entry two car garage. Additional updates include: new roof, new attic insulation, new electrical panel and GFCI outlets, new shower sliding glass doors in primary bath and basement bath, new interior garage door to kitchen, and some fresh paint. Don't miss out on this east end gem and schedule a showing today.
Essential Information
- MLS® #1691187
- Price$365,000
- Bedrooms3
- Bathrooms3.00
- Full Baths3
- Square Footage2,998
- Acres0.24
- Year Built1974
- TypeResidential
- Sub-TypeSingle Family Residence
- StatusActive
Amenities
- UtilitiesElectricity Connected, Fuel:Natural
- ParkingAttached, Entry Side, Driveway
- # of Garages2
Exterior
- Lot DescriptionCorner Lot, Sidewalk, Cleared, Level
- RoofShingle
- ConstructionWood Frame, Brick
- FoundationPoured Concrete
Community Information
- Address2804 Creekside Dr
- Area09-Anchrg/Glnvw/Lyndn/Prospct
- SubdivisionHICKORY HILL
- CityLouisville
- CountyJefferson
- StateKY
- Zip Code40241
Interior
- HeatingForced Air, Natural Gas
- CoolingCentral Air
- FireplaceYes
- # of Fireplaces1
- # of Stories1
Listing Details
- Listing OfficeMay Team Realtors

The data relating to real estate for sale on this web site comes in part from the Internet Data Exchange Program of Metro Search Multiple Listing Service. Real estate listings held by IDX Brokerage firms other than RE/Max Properties East are marked with the IDX logo or the IDX thumbnail logo and detailed information about them includes the name of the listing IDX Brokers. Information Deemed Reliable but Not Guaranteed © 2025 Metro Search Multiple Listing Service. All rights reserved.





