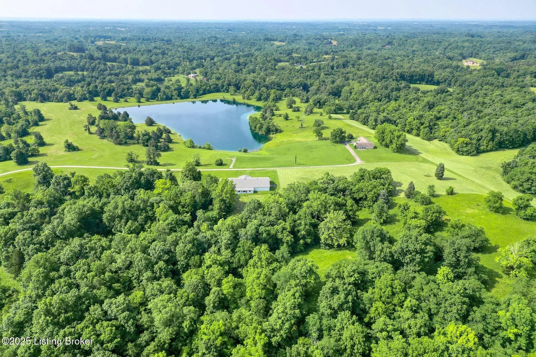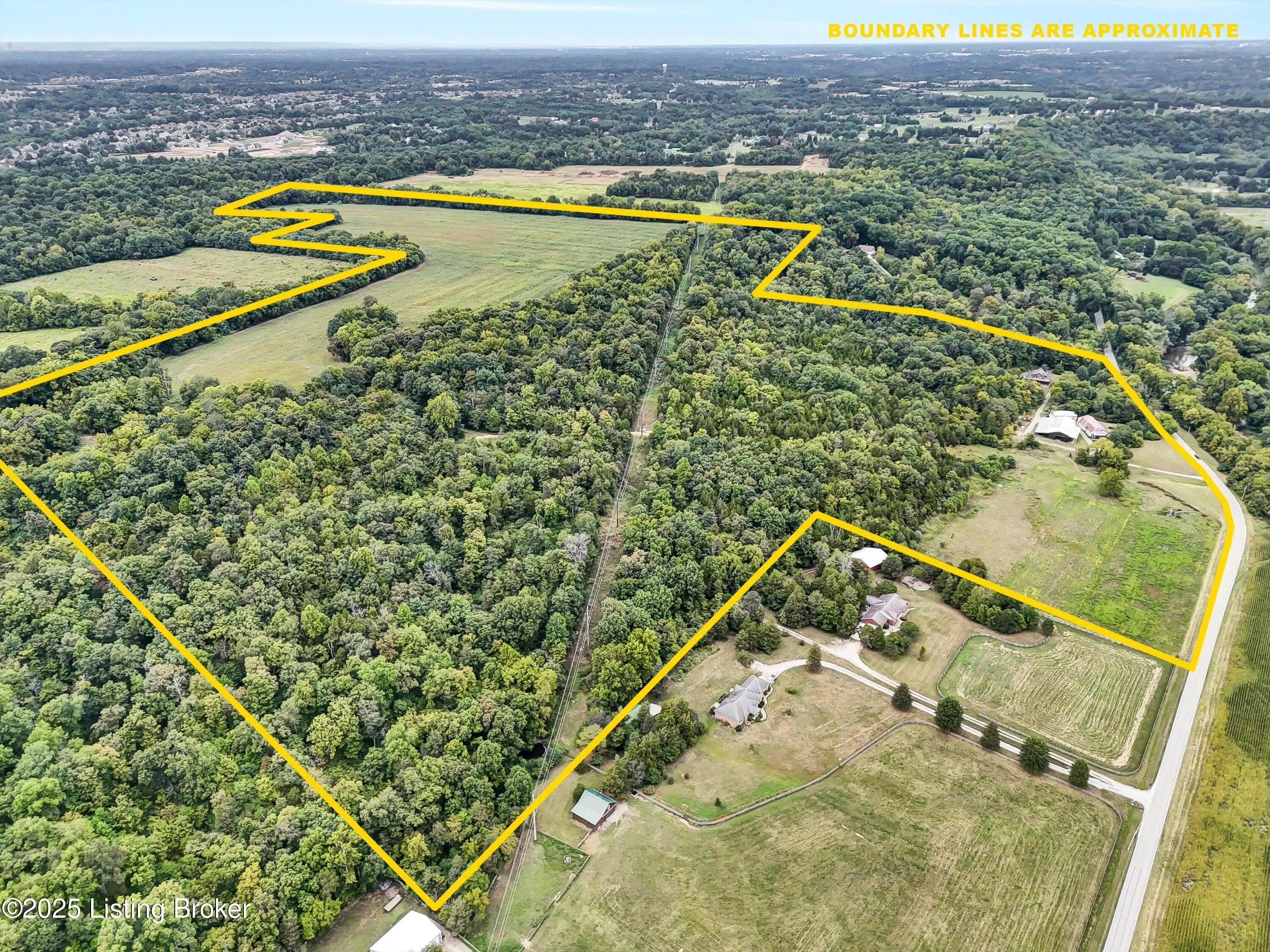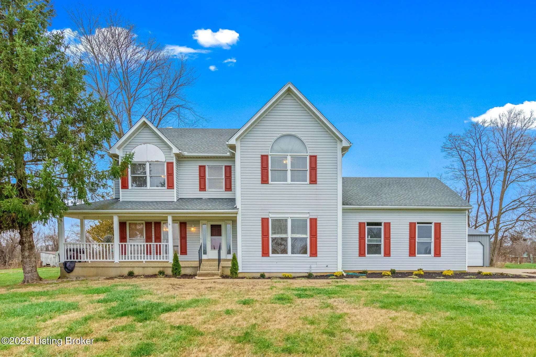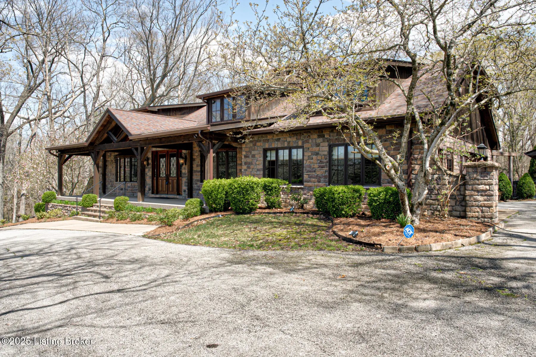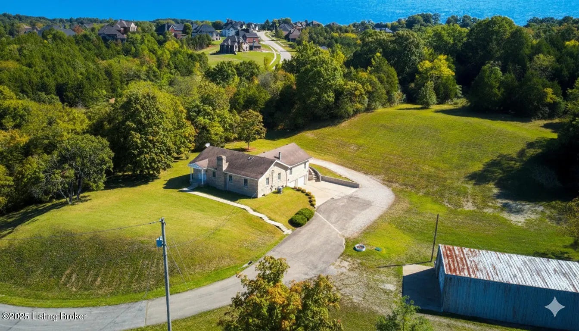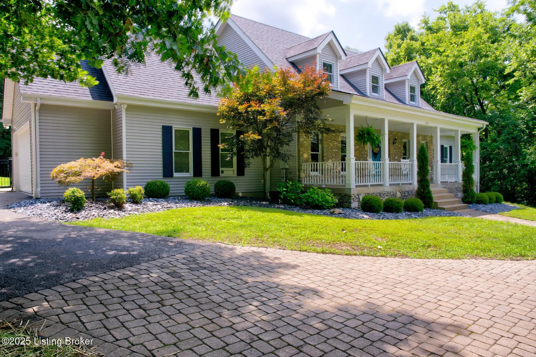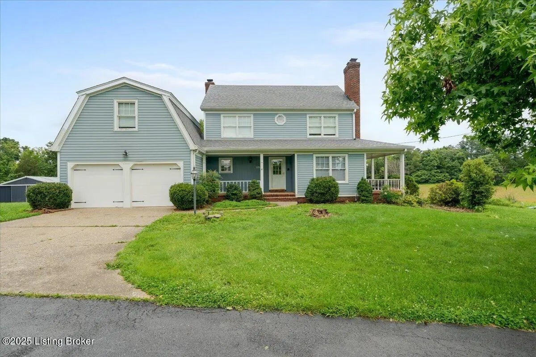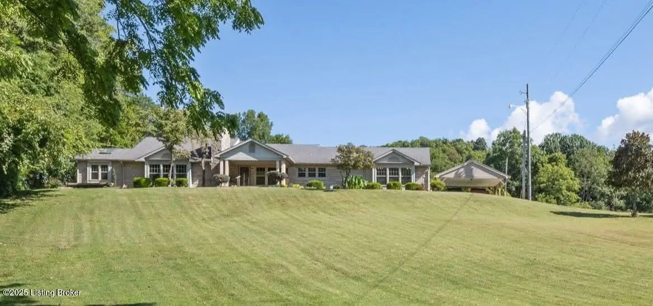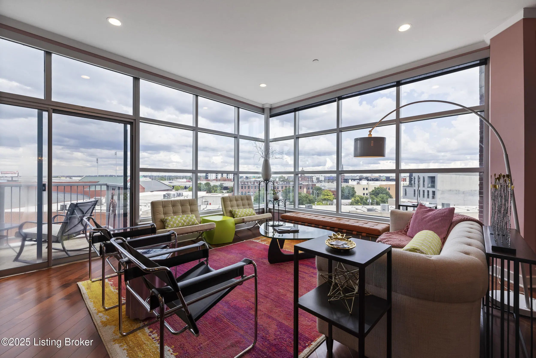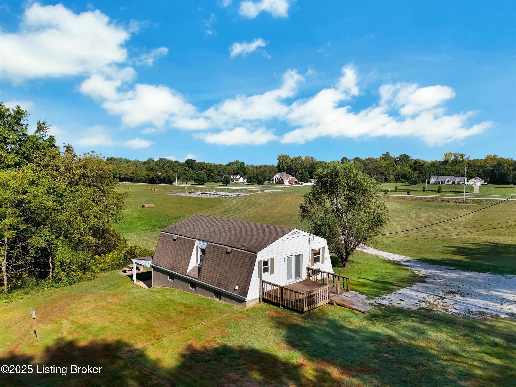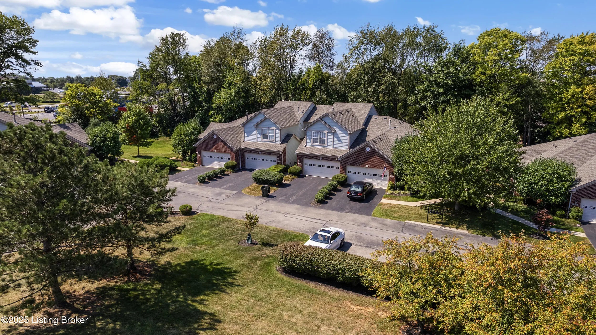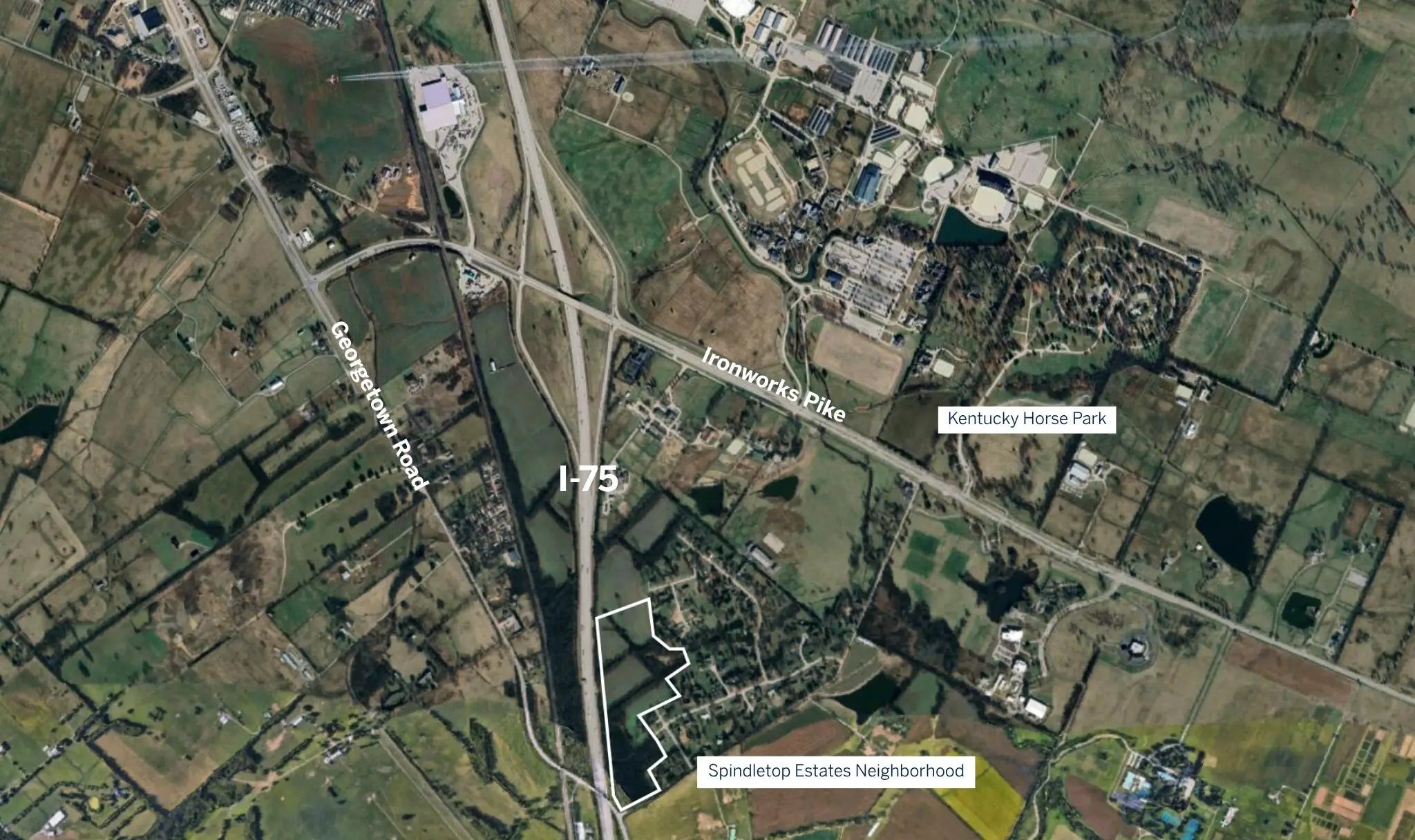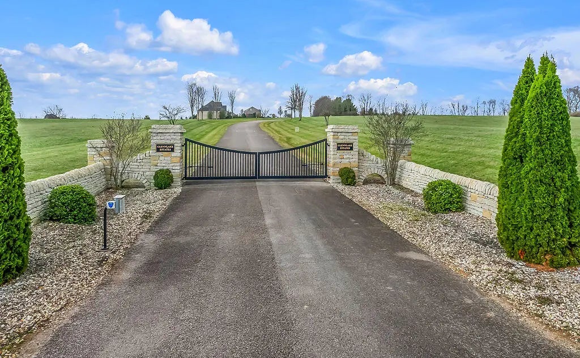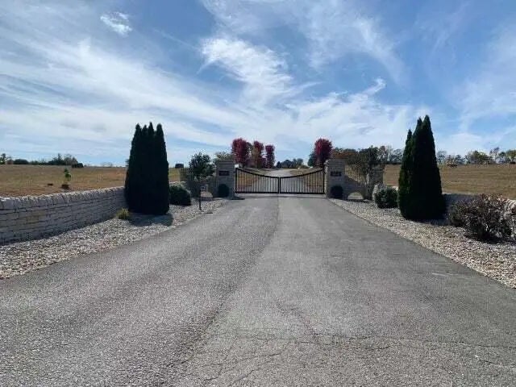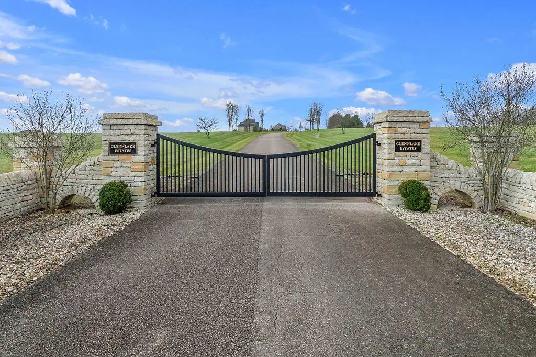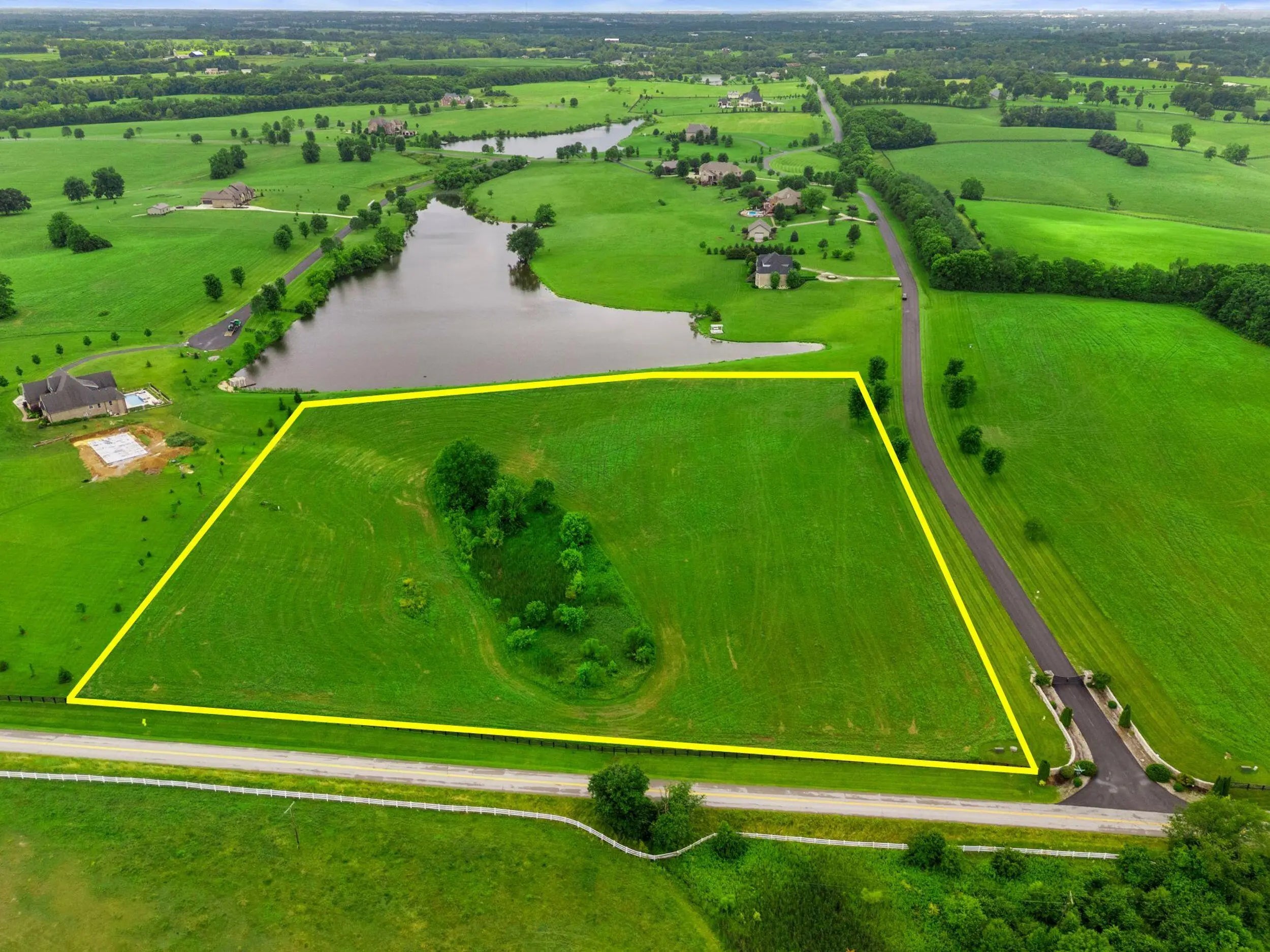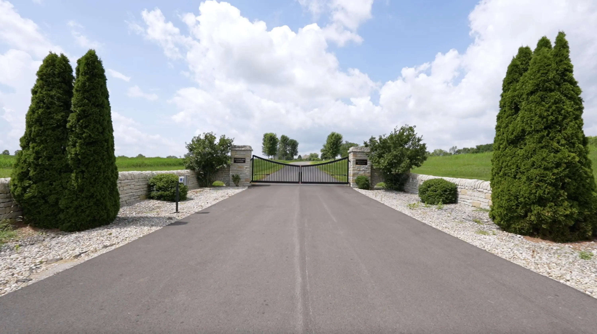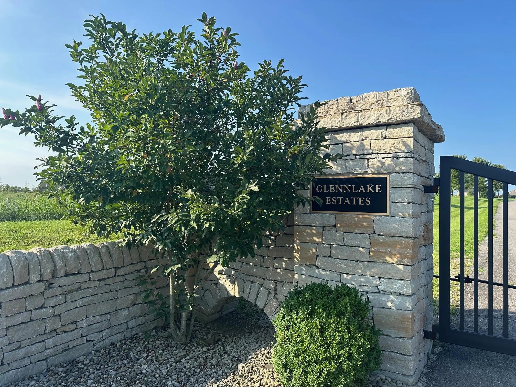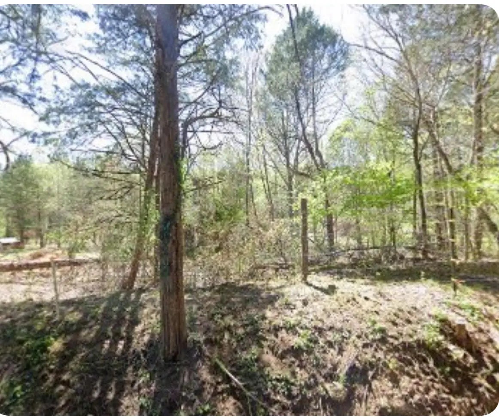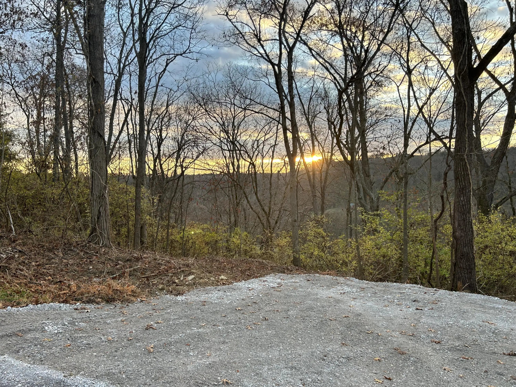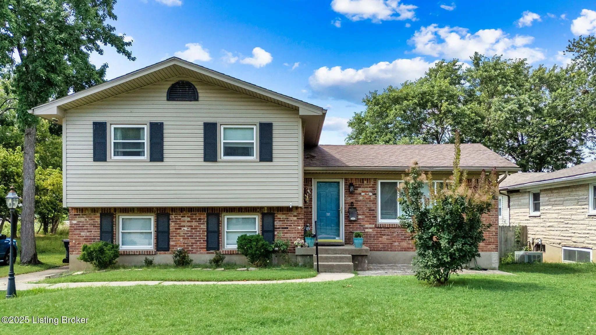Hi There! Is this Your First Time?
Did you know if you Register you have access to free search tools including the ability to save listings and property searches? Did you know that you can bypass the search altogether and have listings sent directly to your email address? Check out our how-to page for more info.
- Price$286,000
- Beds3
- Baths2
- Sq. Ft.1,692
- Acres0.21
- Built1964
7601 Pimlico Dr, Louisville
Nestled at the end of a quiet street in the sought-after Forest Hills neighborhood, this perfectly updated tri-level home offers the ideal combination of privacy, security, and modern comfort—with no through traffic and walking distance to the Southwest Family YMCA. Step inside to discover a wide-open floor plan that's perfect for entertaining. The spacious living room flows seamlessly into a chef's kitchen featuring rich stained wood cabinetry, abundant storage, an oversized center island with built-in cooktop, griddle, and grill, a large wraparound bar for seating, upgraded sink, tiled backsplash, recessed lighting throughout. Upstairs, the expansive primary bedroom includes a cozy sitting area, and the second-floor bathroom is beautifully updated with custom tile work on the floors, walls, and walk-in shower, along with stylish upgraded fixtures and hardware. The finished walkout basement adds even more living space with a large family room anchored by a freestanding Buck stove, a third bedroom, full bath, laundry area, and bonus room perfect for a playroom, office, or additional lounge. Step outside to enjoy a large covered patio, a fully fenced backyard, tranquil koi pond, above-ground pool, and a massive 28'x28' detached garage. With brick construction, newer HVAC and durable tile floors in the basement, this home offers long-lasting quality in a location close to parks, restaurants, and major interstates, everything you need is right at your fingertips.
Essential Information
- MLS® #1693141
- Price$286,000
- Bedrooms3
- Bathrooms2.00
- Full Baths2
- Square Footage1,692
- Acres0.21
- Year Built1964
- TypeResidential
- Sub-TypeSingle Family Residence
- StatusActive
Amenities
- UtilitiesElectricity Connected, Fuel:Natural
- ParkingDetached, Entry Side
- # of Garages2
Exterior
- RoofShingle
- ConstructionWood Frame, Brick
- FoundationPoured Concrete
Listing Details
- Listing Office1 Percent Lists Purple Door
Community Information
- Address7601 Pimlico Dr
- Area05-Auburndale/Fairdale/IroquoisPrk/Shively
- SubdivisionFOREST HILLS
- CityLouisville
- CountyJefferson
- StateKY
- Zip Code40214
Interior
- HeatingForced Air, Natural Gas
- CoolingCentral Air
- FireplaceYes
- # of Fireplaces1
- # of Stories1
- StoriesTri-Level
School Information
- DistrictJefferson

The data relating to real estate for sale on this web site comes in part from the Internet Data Exchange Program of Metro Search Multiple Listing Service. Real estate listings held by IDX Brokerage firms other than RE/Max Properties East are marked with the IDX logo or the IDX thumbnail logo and detailed information about them includes the name of the listing IDX Brokers. Information Deemed Reliable but Not Guaranteed © 2025 Metro Search Multiple Listing Service. All rights reserved.





