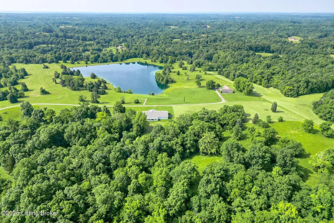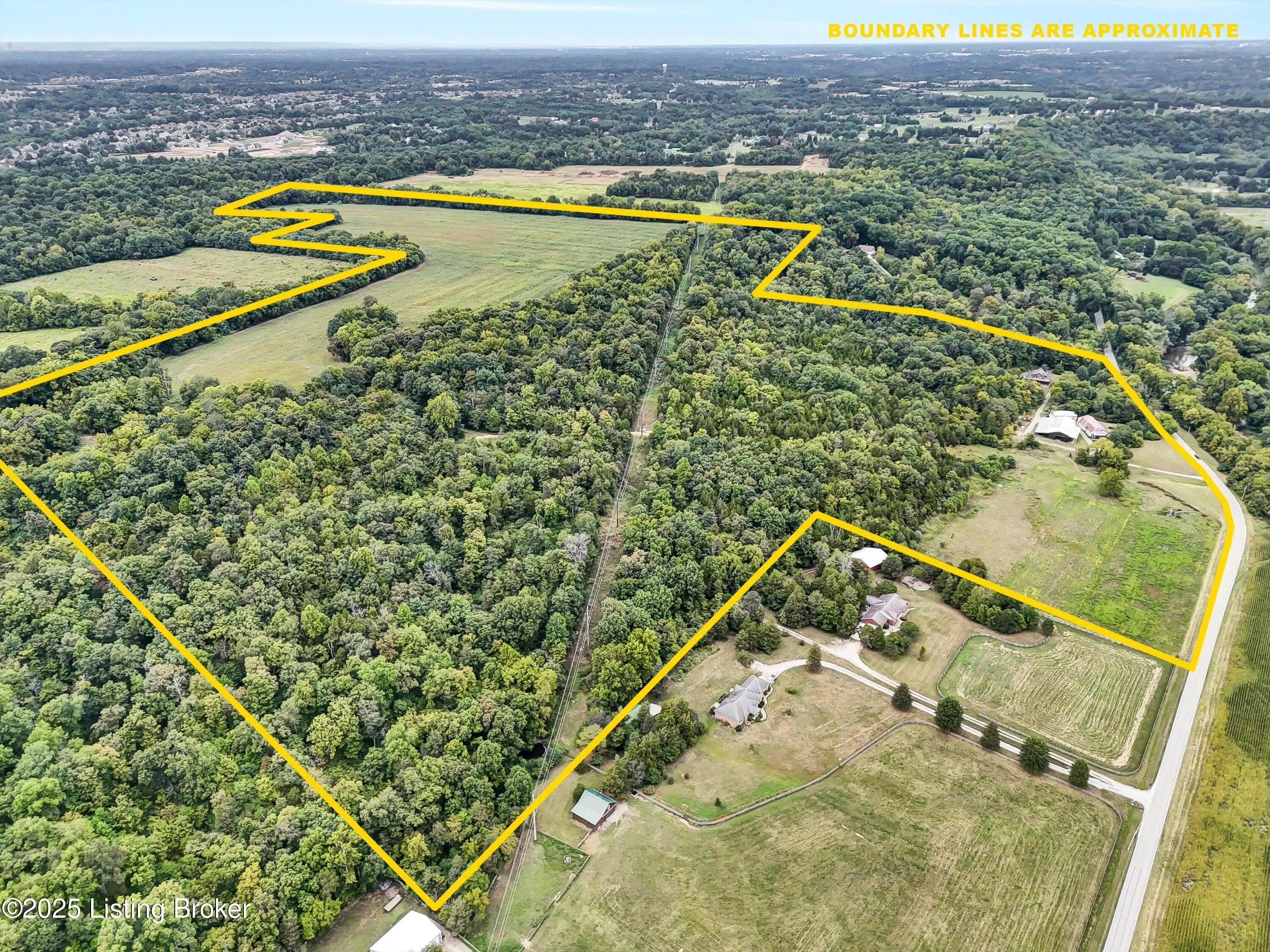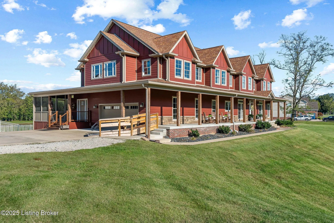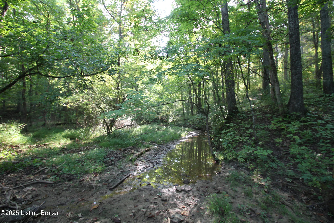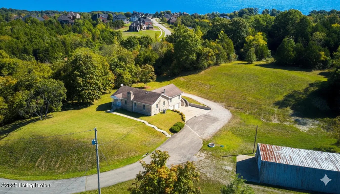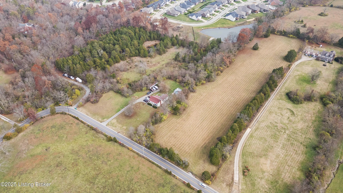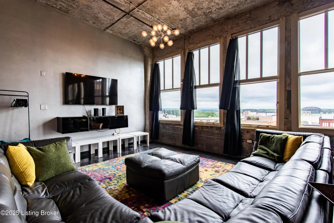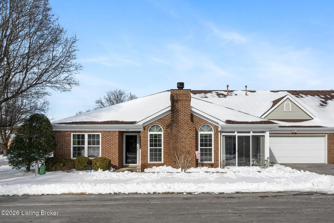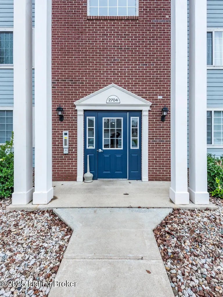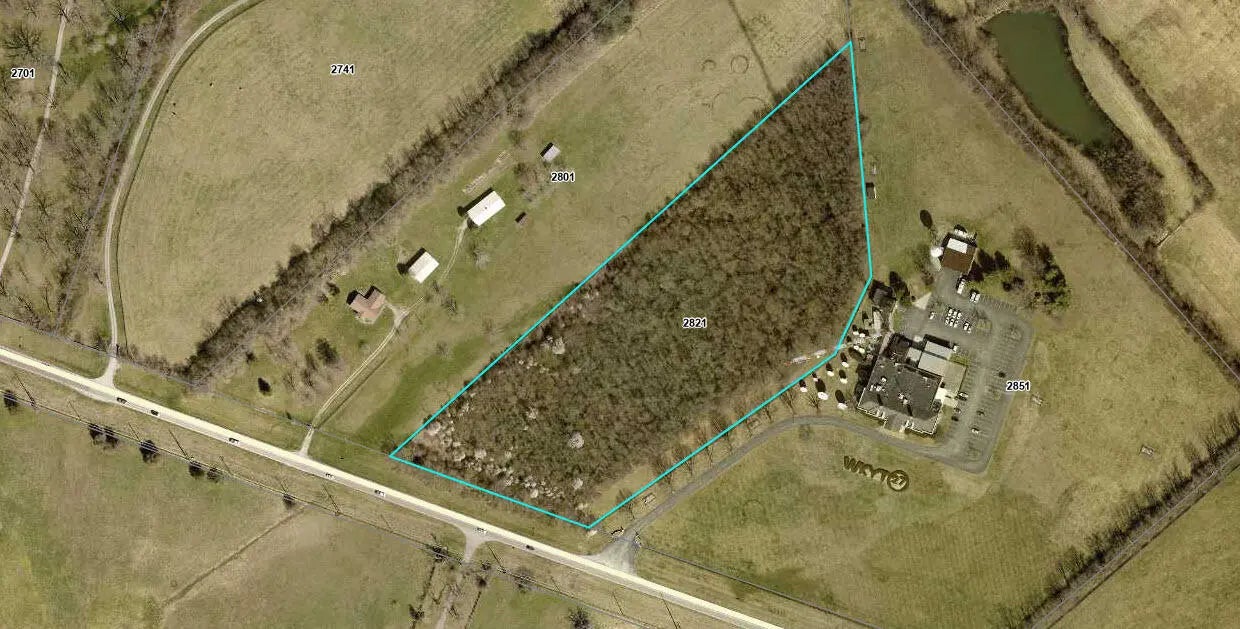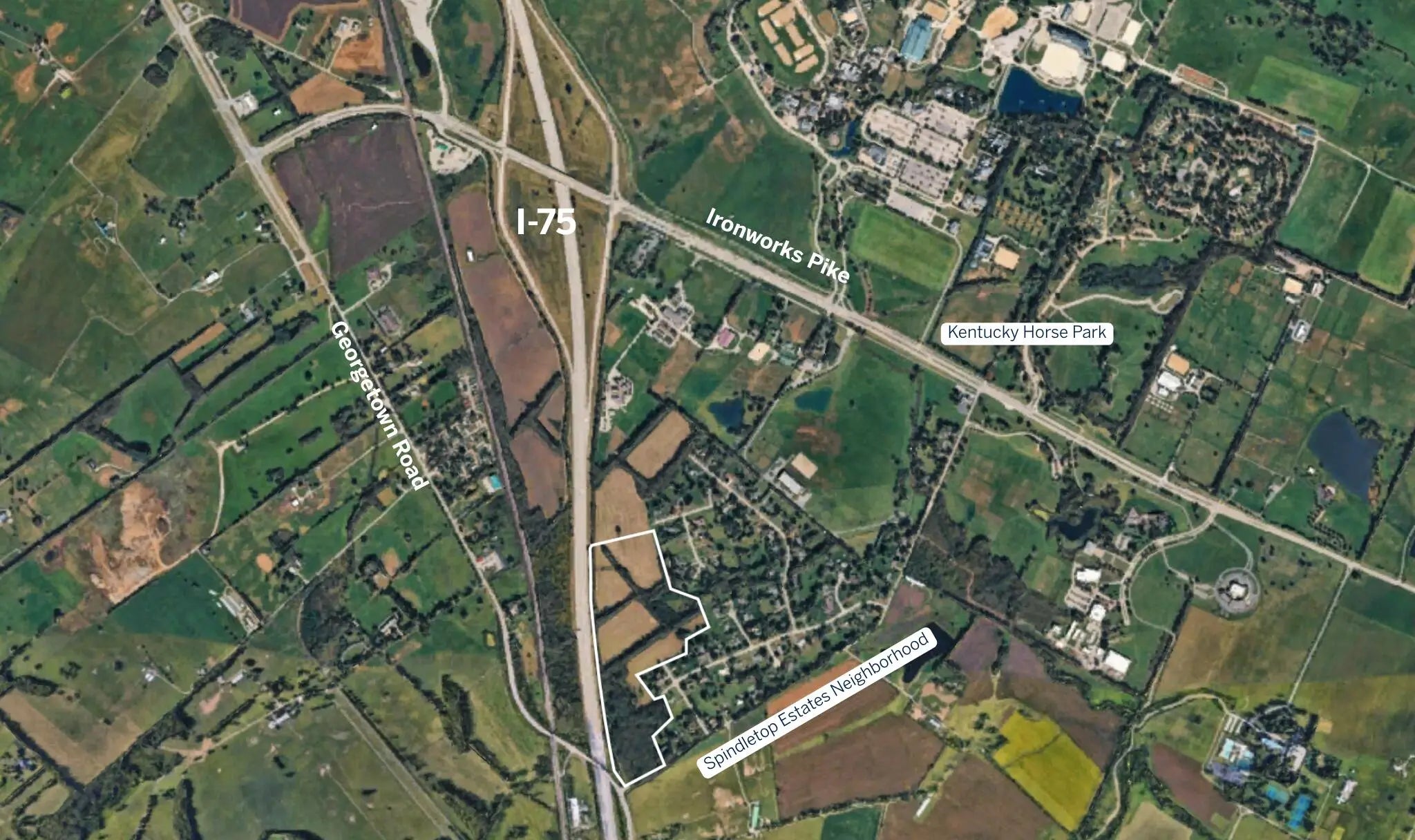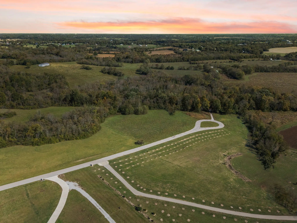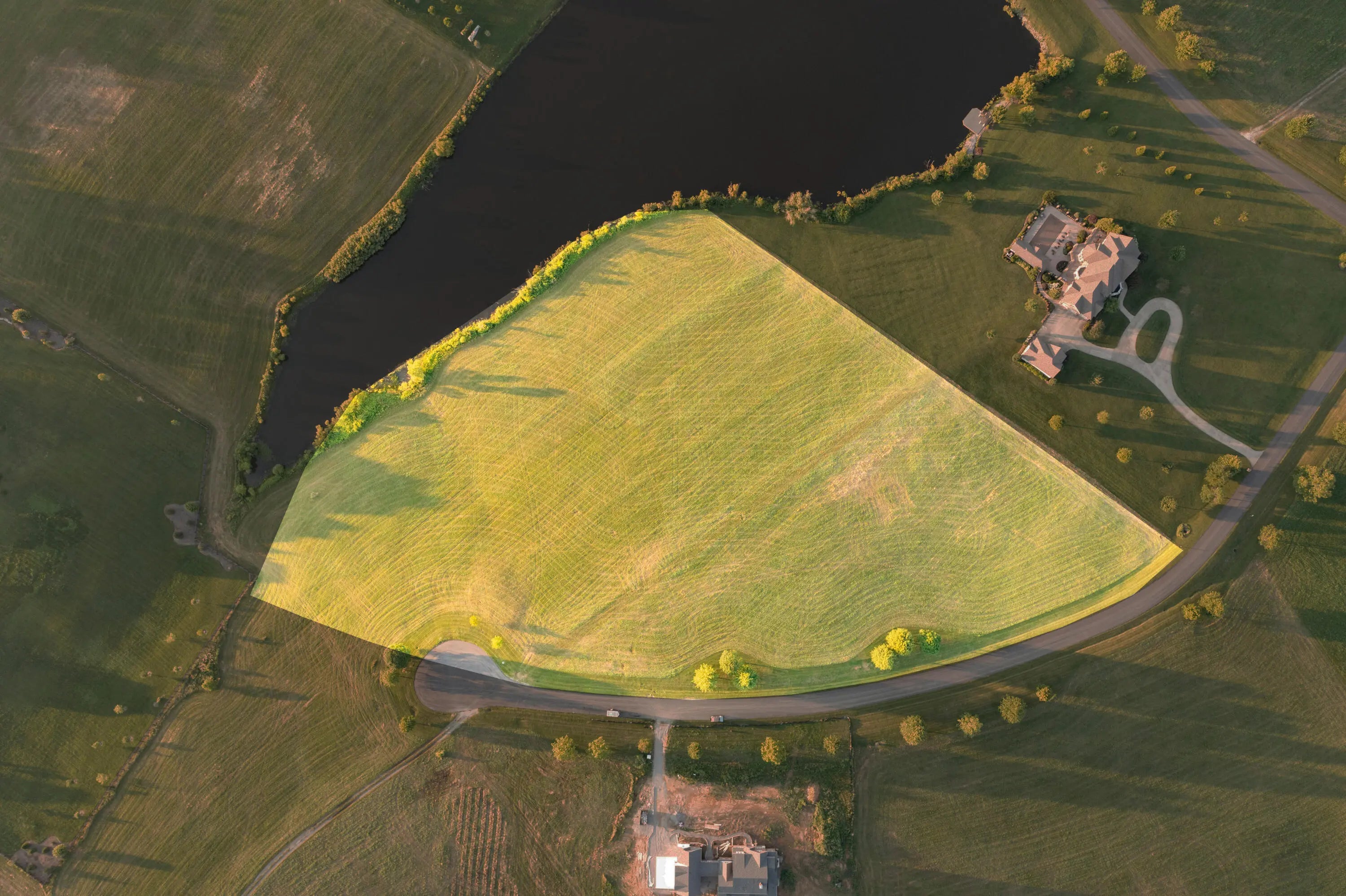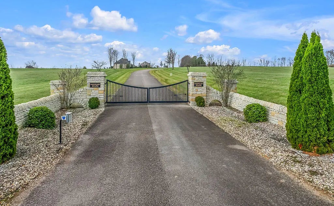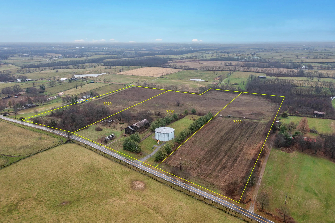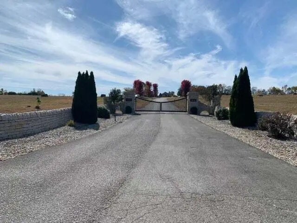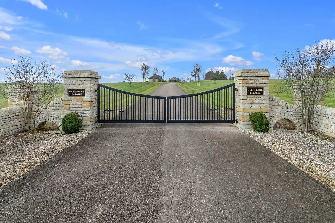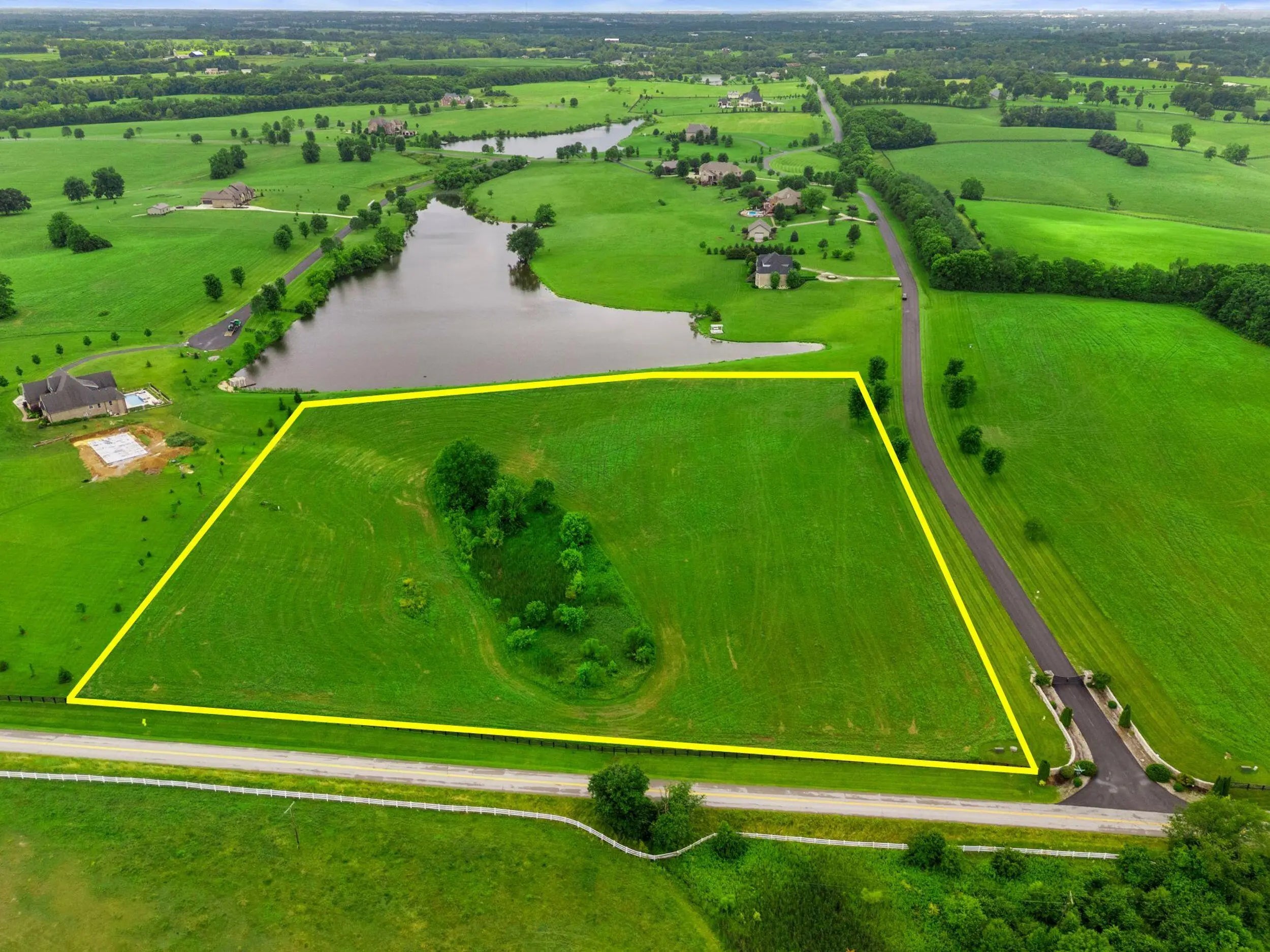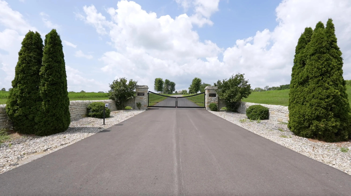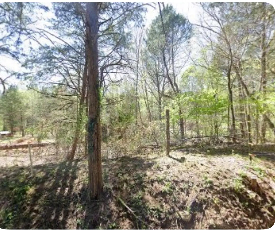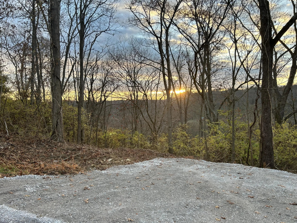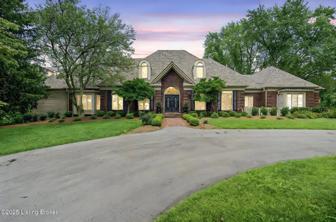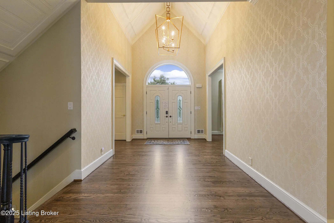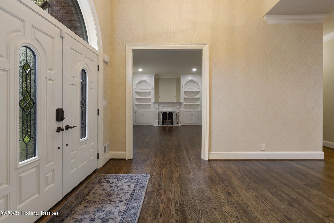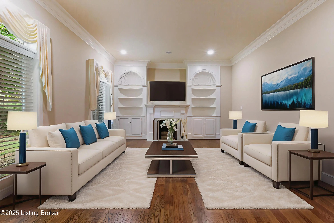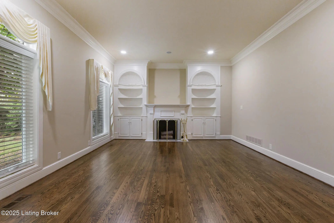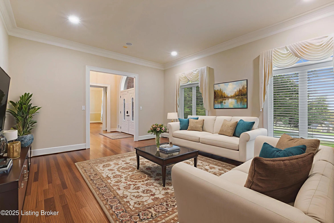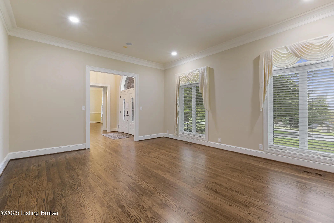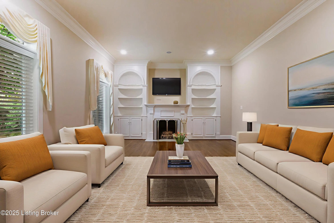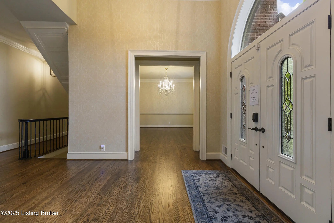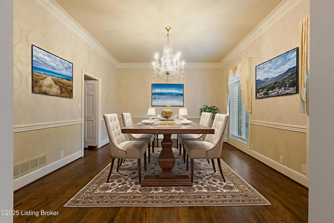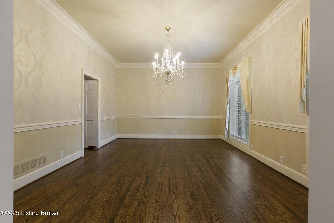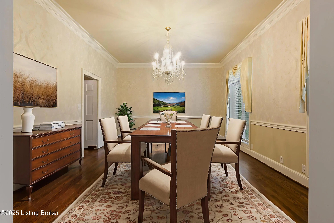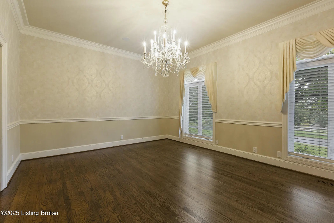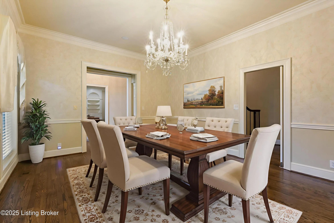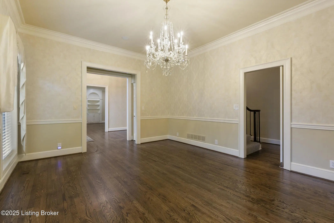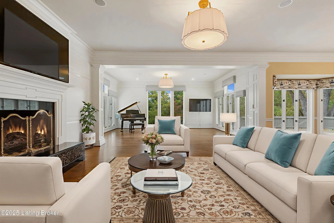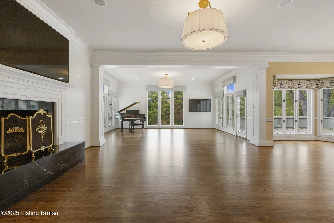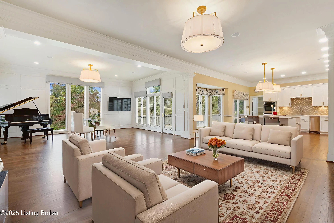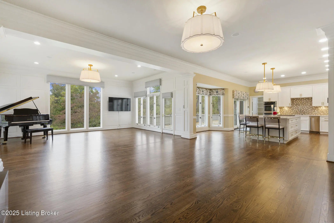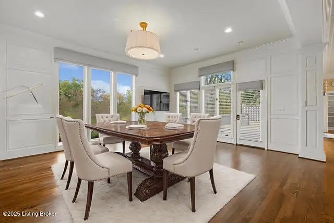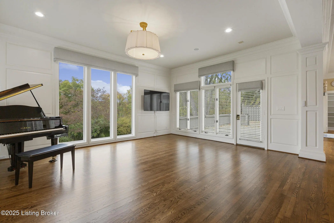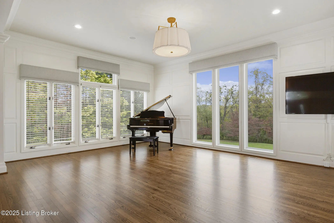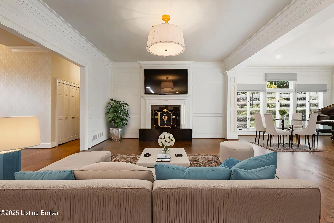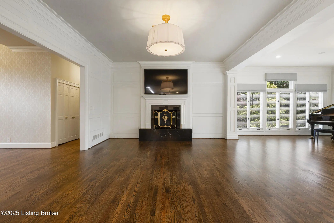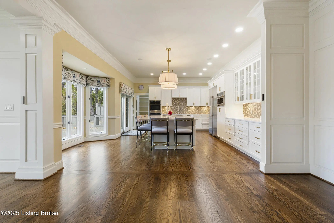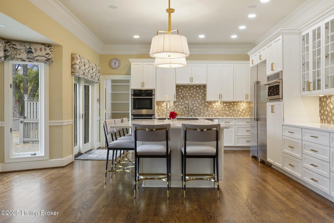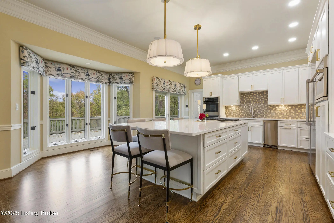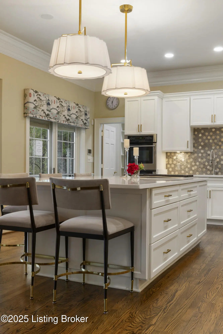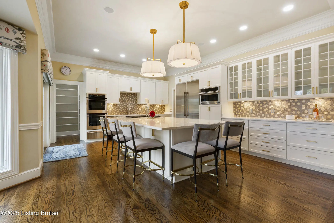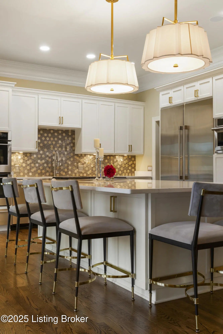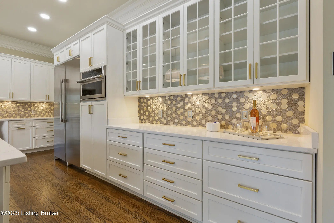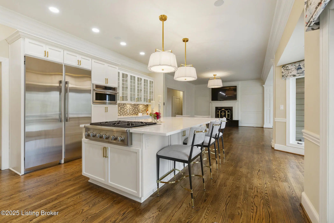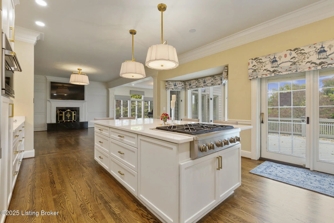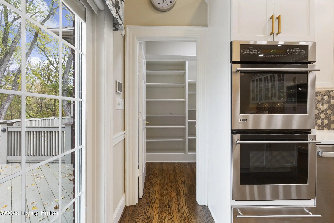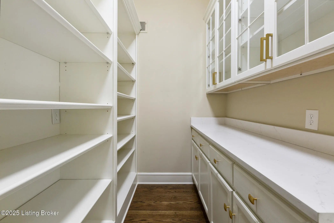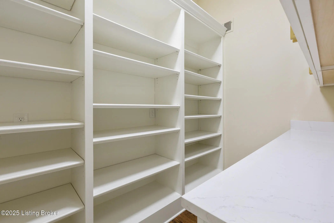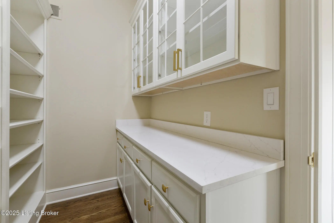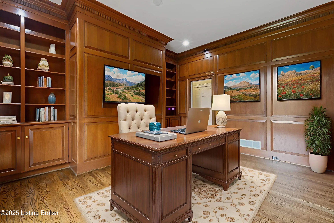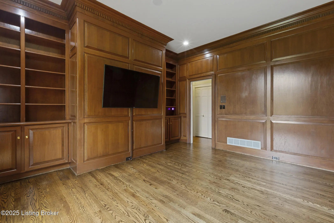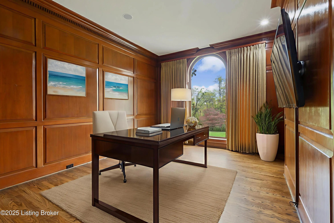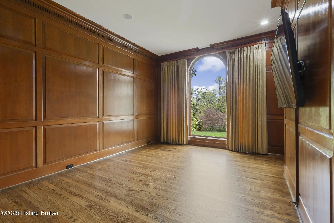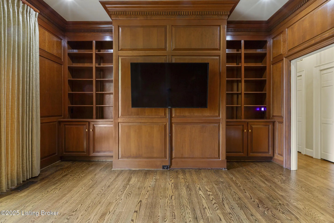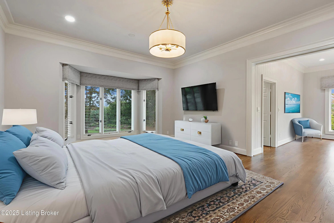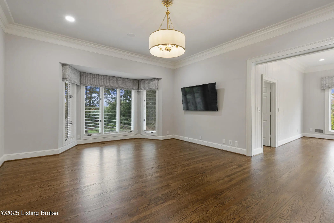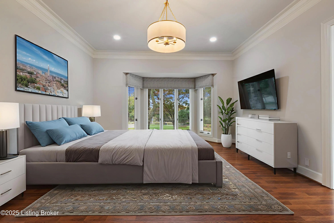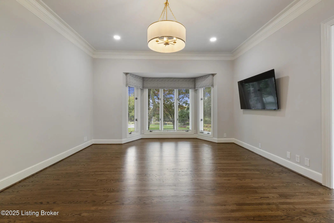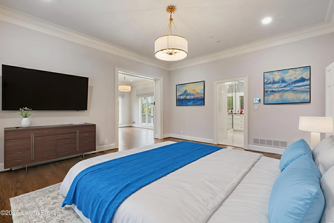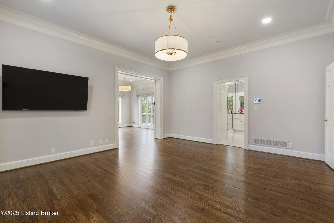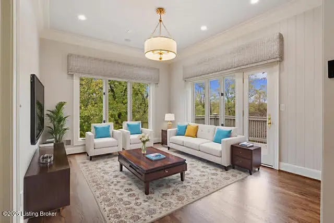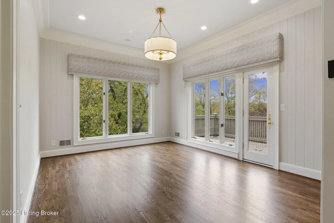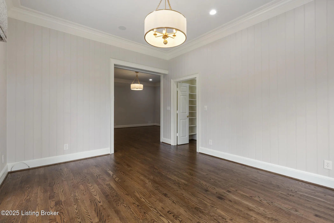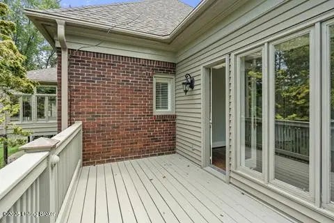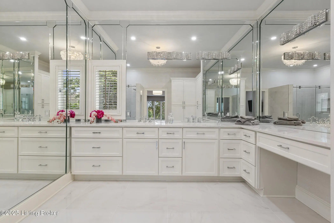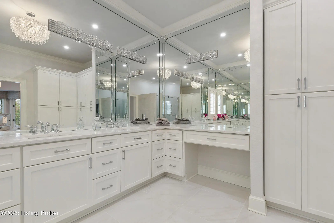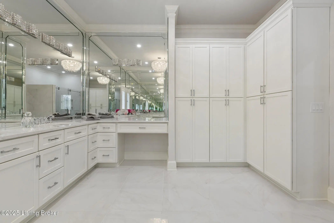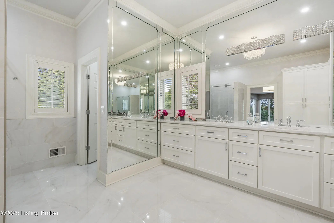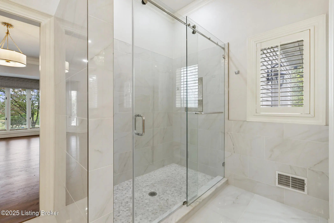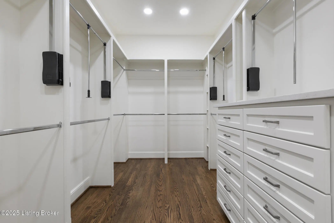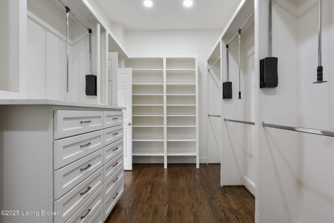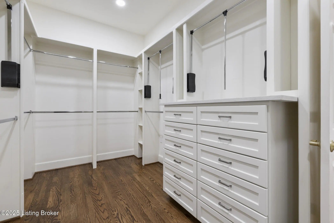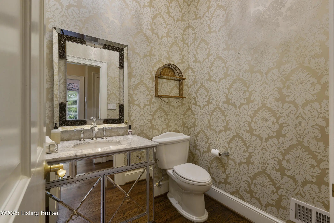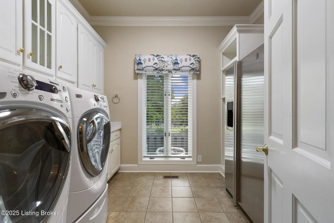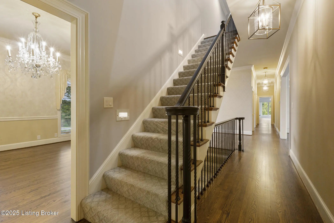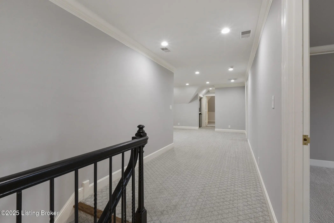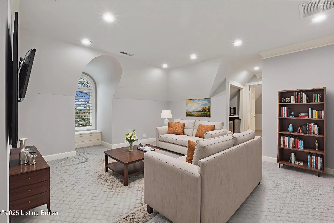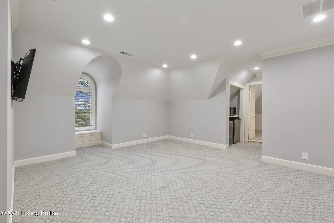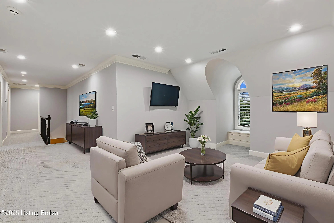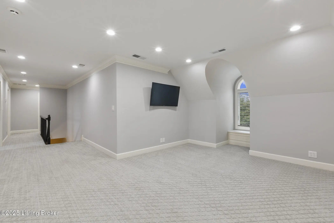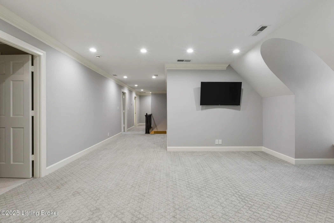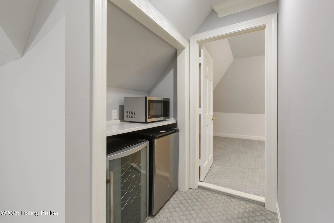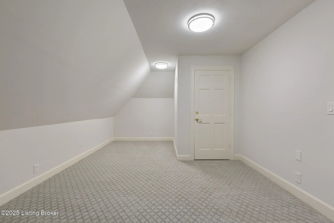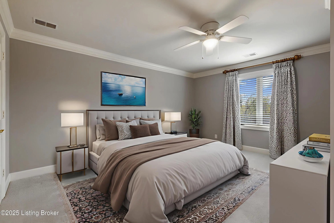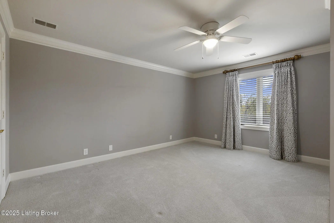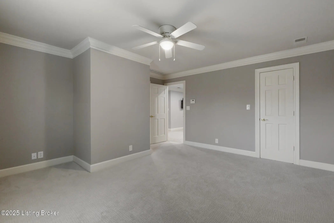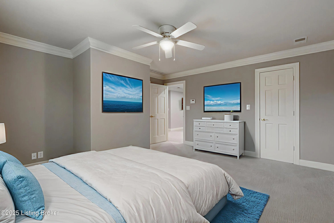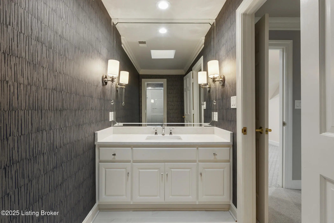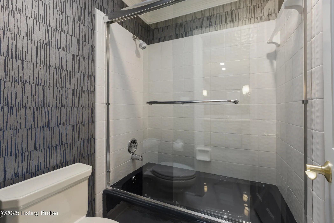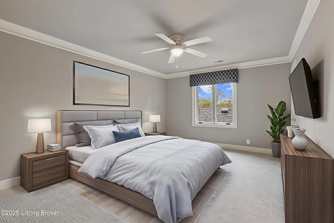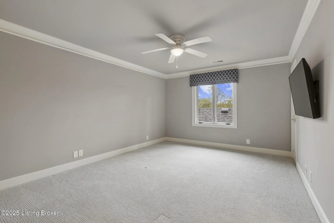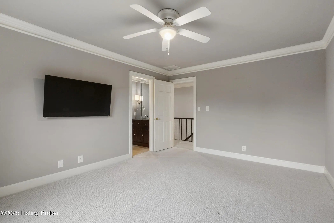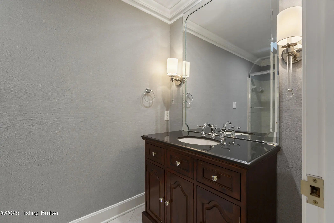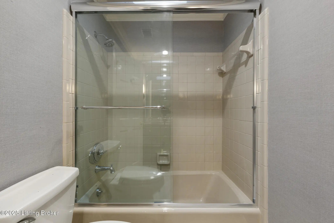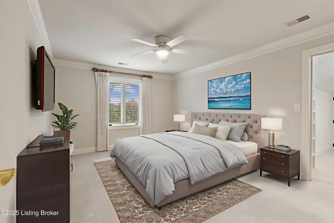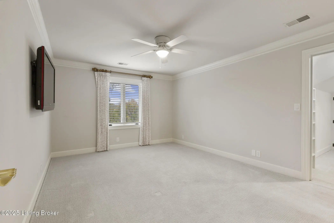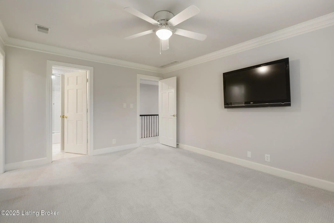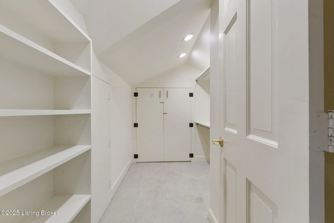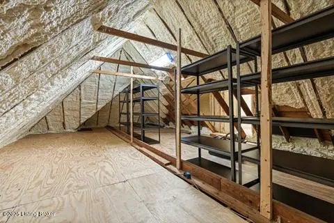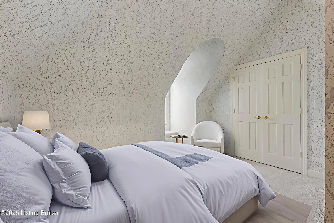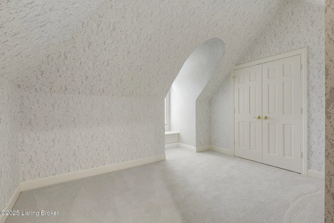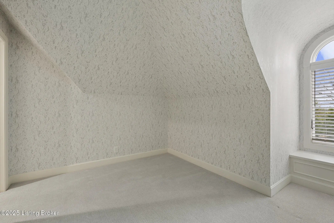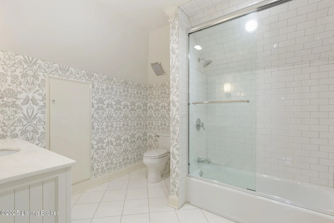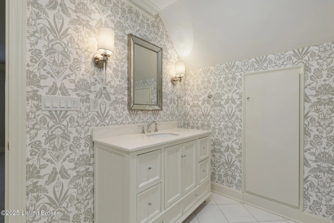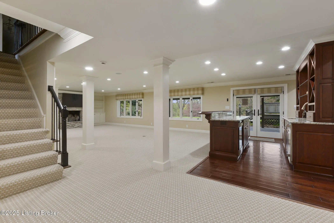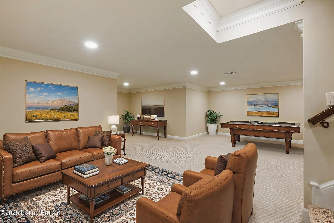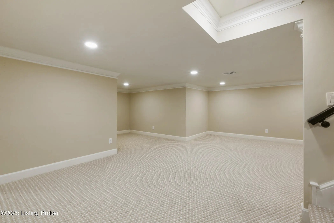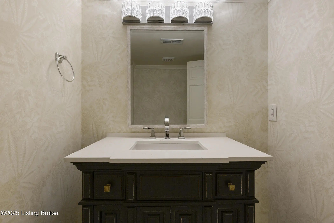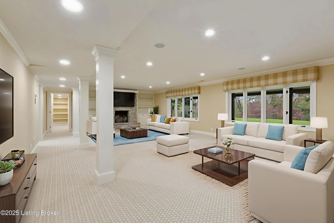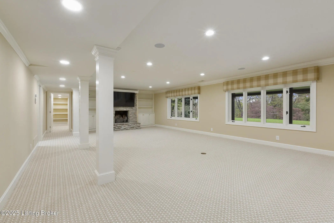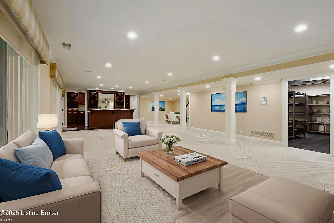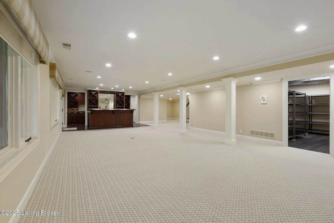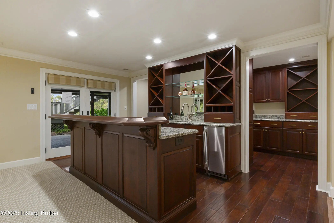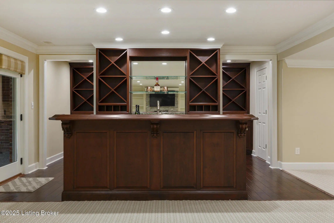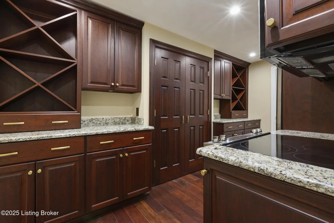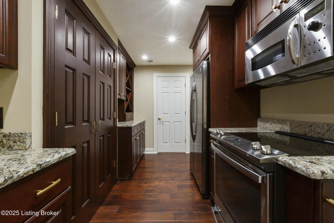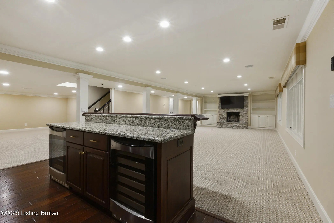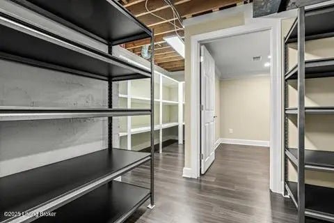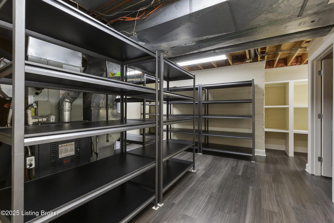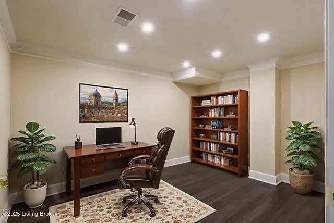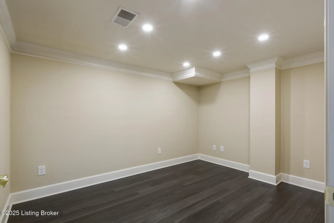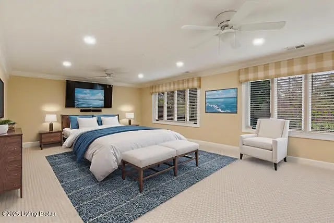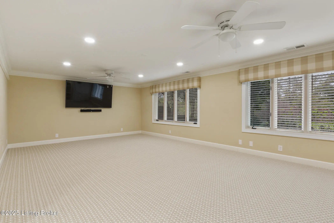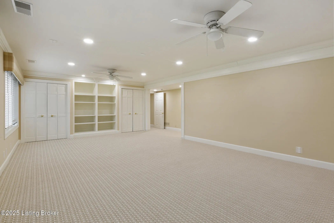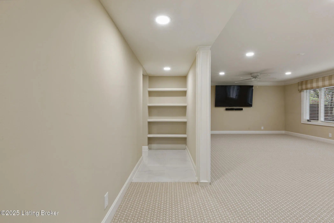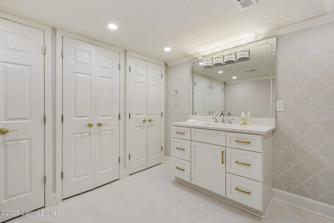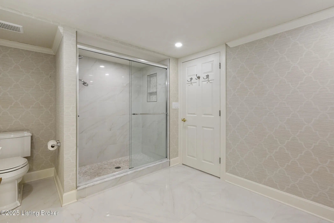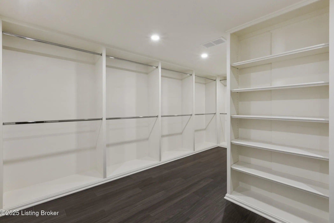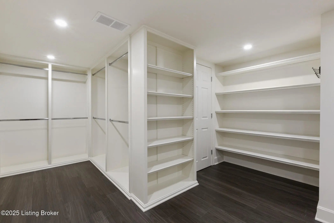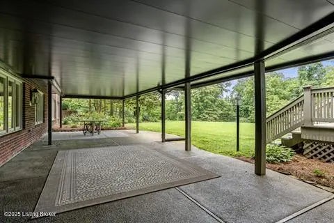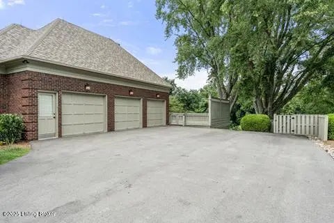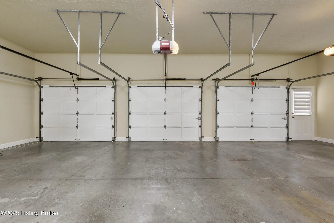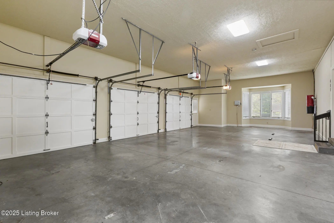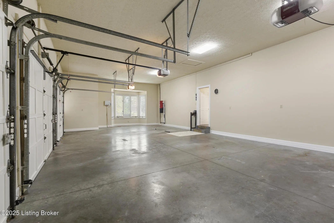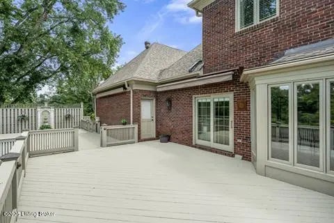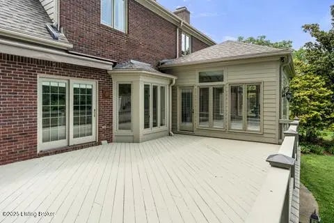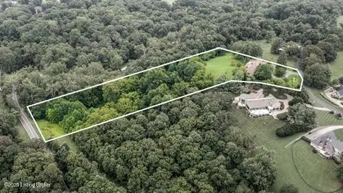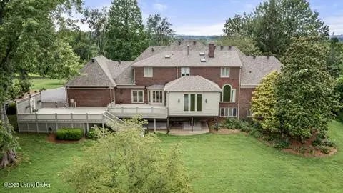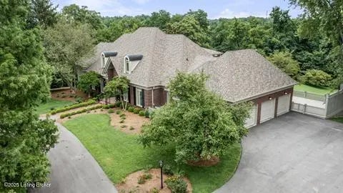Hi There! Is this Your First Time?
Did you know if you Register you have access to free search tools including the ability to save listings and property searches? Did you know that you can bypass the search altogether and have listings sent directly to your email address? Check out our how-to page for more info.
- Price$1,799,000
- Beds6
- Baths7
- Sq. Ft.7,828
- Acres6.00
- Built1987
6 Scenic Hill Ct, Prospect
Beautifully updated estate on a stunning, treed 6 acres (2 cleared) in the heart of Prospect. Private and pastoral but moments from city amenities. Enter through a grand double door entry with lead-glass accents and fan light over the door allows for natural light while maintaining privacy, vaulted and coffered ceiling and contemporary chandelier with gorgeous hardwood throughout the first floor. Open to a great room with attached breakfast room featuring loads of windows that showcase the beautiful grounds and tree lined yard. Updated crisp and sparkling eat-in kitchen with GE Monogram stainless appliance package complete with a 6-burner gas cooktop, double oven, dishwasher, ice machine and convection microwave nestled in an expanse of custom cabinetry, an island with seating for 5, great for amazing conversations while you prep food or entertain. An adjacent walk-in pantry with custom build adjustable shelving and cabinets. The first-floor laundry offers a GE Profile front loading washer and dryer with built-in containers for detergent, softener and stain remover- cabinets, closet and an additional side by side refrigerator. The back hall offers access to the garage, a powder room and 5 closets for additional storage. A formal living room with fireplace flanked by gorgeous custom bookcase with shell cap and storage recessed lighting. The formal dining room has a custom Waterford crystal chandelier and swinging door to kitchen. Convenient and hidden Coat closet between entry and dining room First floor primary retreat with NEW hardwood flooring, bay window and spacious tongue and grove paneled sitting area with wall of windows and door to deck overlooking the private backyard. Dramatic fully mirrored attached bath with dual bowl, crystal lighting and dressing table. Marble tile flooring and walls, shower with glass door. Spacious linen and storage closet. The Primary retreat custom dressing area offers pull down hanging bars, shelving and drawers. A stately paneled office with palladium window, deep molding, recessed lighting build-in bookcases with storage cabinet below Upstairs you go to an open common area with window seat, sculpted carpet a beverage bar featuring a wine chiller, small refrigerator and microwave. A room off the common areas is ready to be used as a playroom or office space. 4 additional bedrooms, 2 with private bathrooms, 2 share a full bath. One bedroom features a spacious walk-in closet with access to a floored attic space over the garage with flooring, lighting and insulation. One bedroom features a window seat and double closet. The lower-level walkout has a family room with a creek stone fireplace and built-in bookcases. A spacious room that could be used for a dining area. A custom bar with GE Profile wine chiller, dishwasher, ice machine and beverage refrigerator. A full kitchen behind the bar with GE Profile stainless appliances including Advantium oven, refrigerator and pantry. The lower-level primary bedroom has an attached bath, Marble tile flooring and walls, shower with glass door, shelving, shoe closet and walk-in closet. Finished storage with shelving, vinyl plank flooring, and an additional finished room that could be used for crafts or a private office. The lower level could be used for an in-law suite. The exterior offers a 3-car garage, expansive deck with retractable awning. The lower-level patio has a finished ceiling, a circular drive, tree lined back yard for privacy, an abundance of landscaping. 3 NEW A/C units and humidifier 7/24/25.
Essential Information
- MLS® #1693616
- Price$1,799,000
- Bedrooms6
- Bathrooms7.00
- Full Baths5
- Half Baths2
- Square Footage7,828
- Acres6.00
- Year Built1987
- TypeResidential
- Sub-TypeSingle Family Residence
- StatusActive
Amenities
- AmenitiesTennis Court, Clubhouse, Golf Course, Playground, Pool
- UtilitiesElectricity Connected, Fuel:Natural
- ParkingAttached, Entry Side, Driveway
- # of Garages3
Exterior
- Lot DescriptionNear Golf Course, Cul-De-Sac, Cleared, DeadEnd, Wooded
- RoofShingle
- ConstructionBrick
- FoundationCrawl Space, Poured Concrete
Community Information
- Address6 Scenic Hill Ct
- Area09-Anchrg/Glnvw/Lyndn/Prospct
- SubdivisionHUNTING CREEK
- CityProspect
- CountyJefferson
- StateKY
- Zip Code40059
Interior
- HeatingElectric, Forced Air
- CoolingCentral Air
- FireplaceYes
- # of Fireplaces2
- # of Stories2
Listing Details
- Listing OfficeColdwell Banker Mcmahan

The data relating to real estate for sale on this web site comes in part from the Internet Data Exchange Program of Metro Search Multiple Listing Service. Real estate listings held by IDX Brokerage firms other than RE/Max Properties East are marked with the IDX logo or the IDX thumbnail logo and detailed information about them includes the name of the listing IDX Brokers. Information Deemed Reliable but Not Guaranteed © 2026 Metro Search Multiple Listing Service. All rights reserved.
.png)




