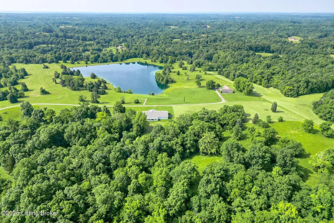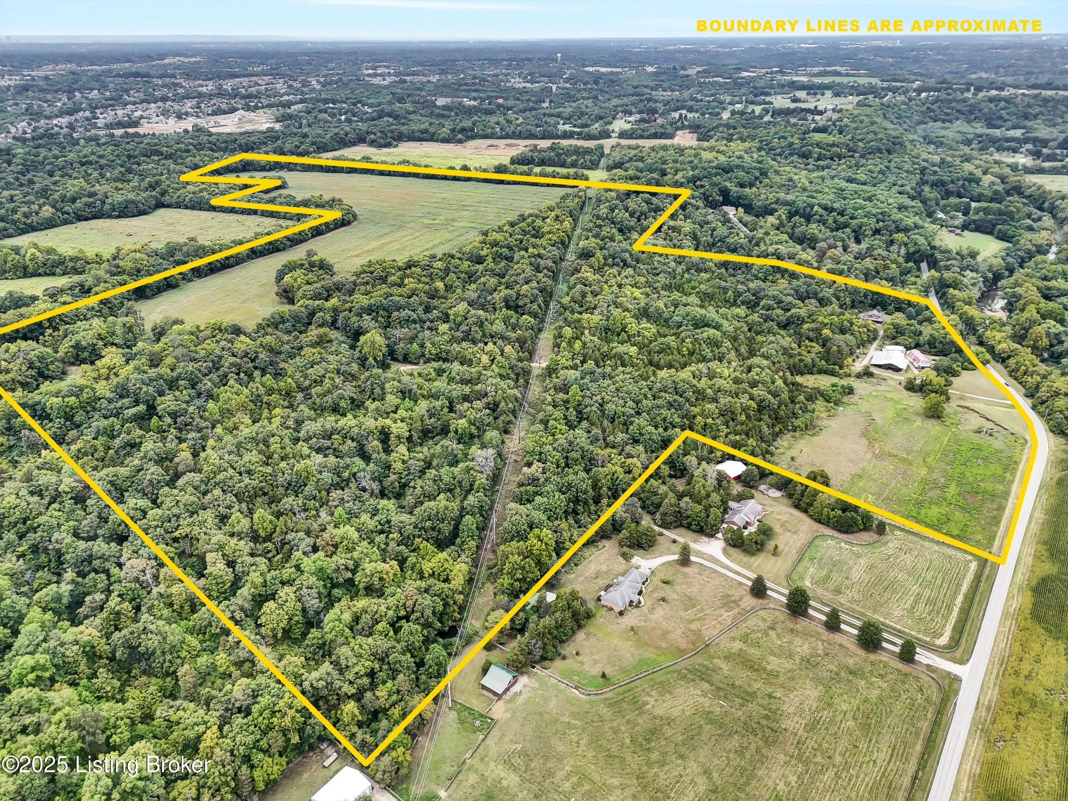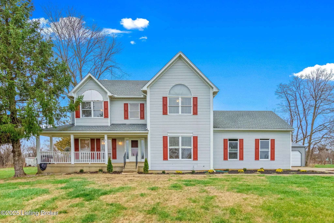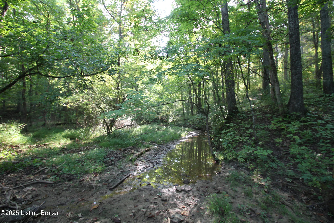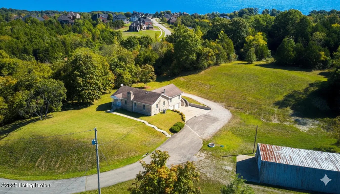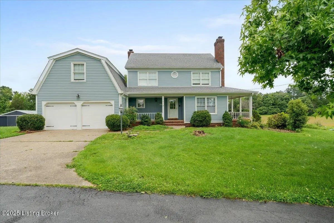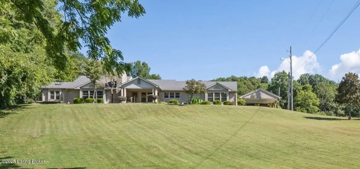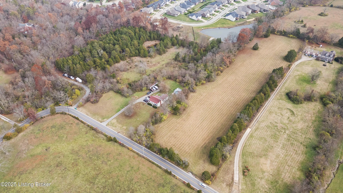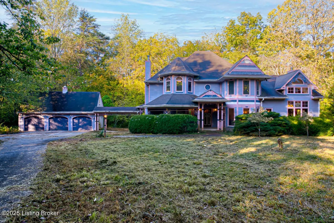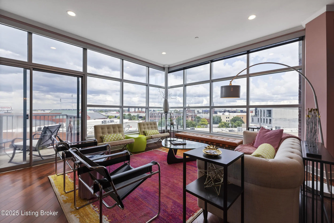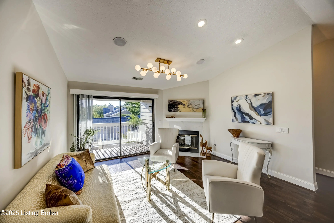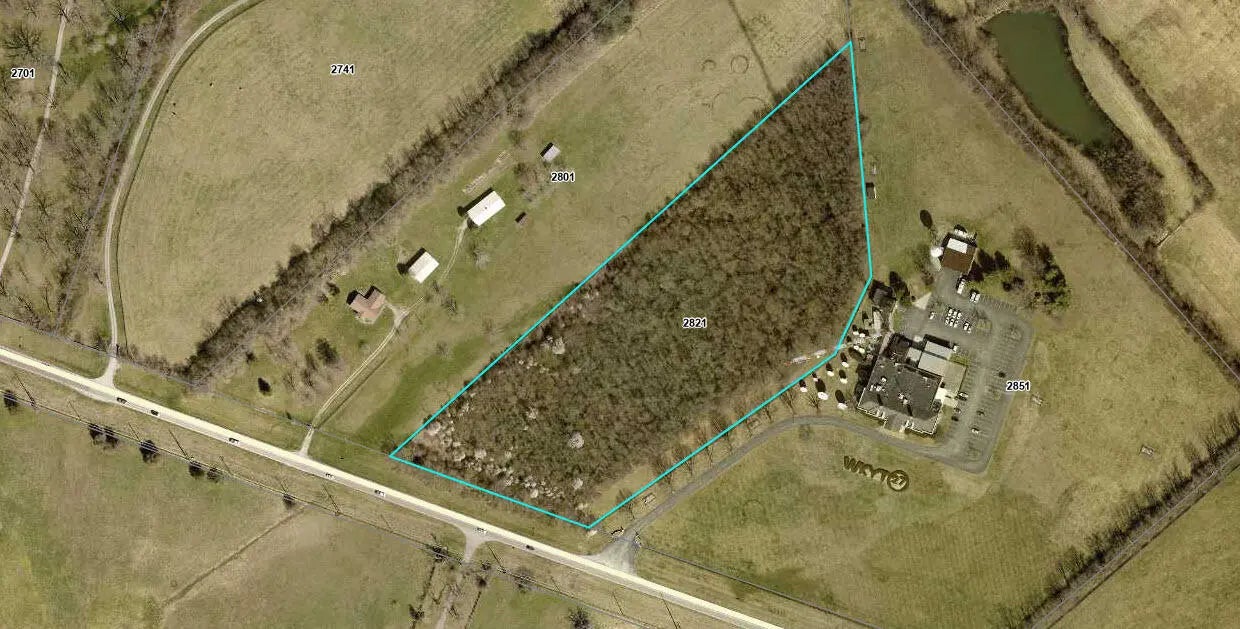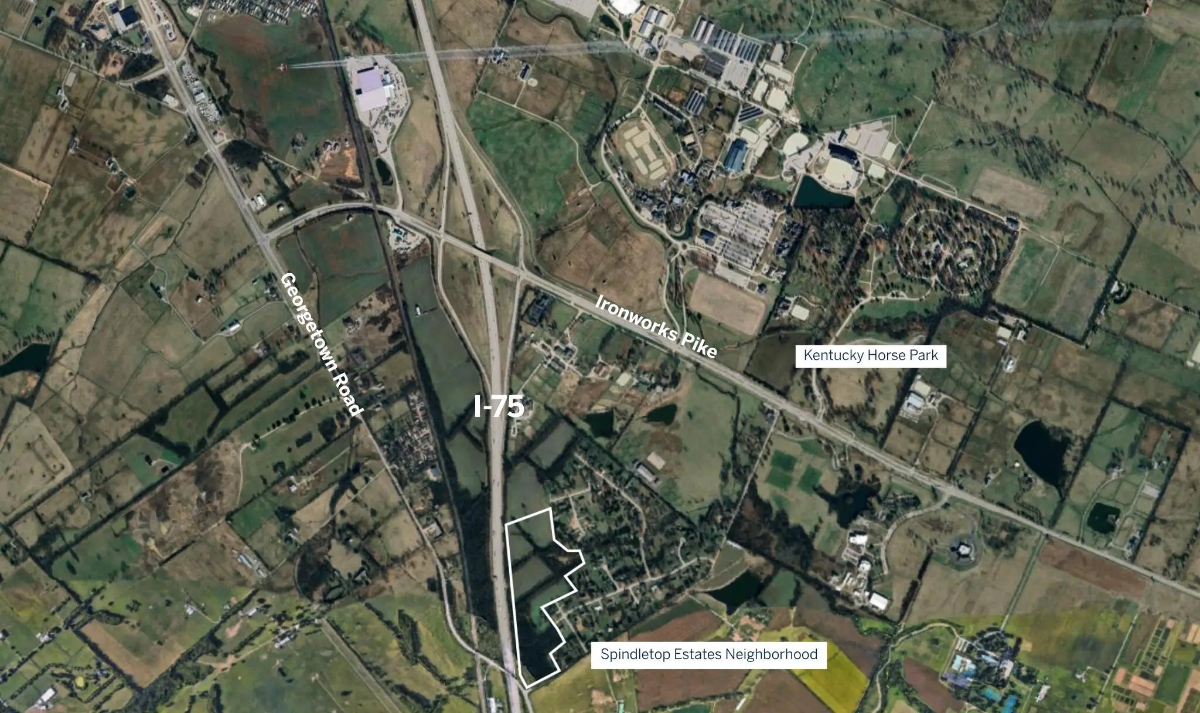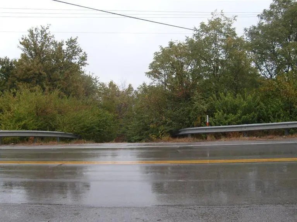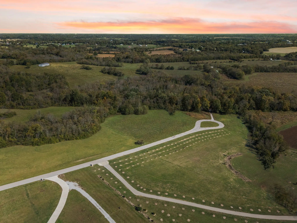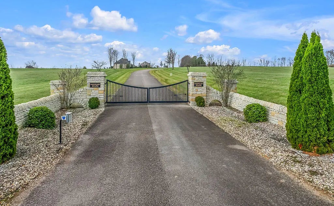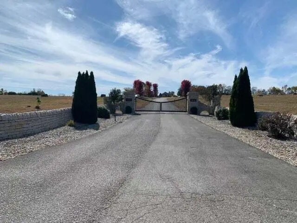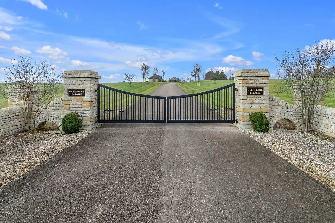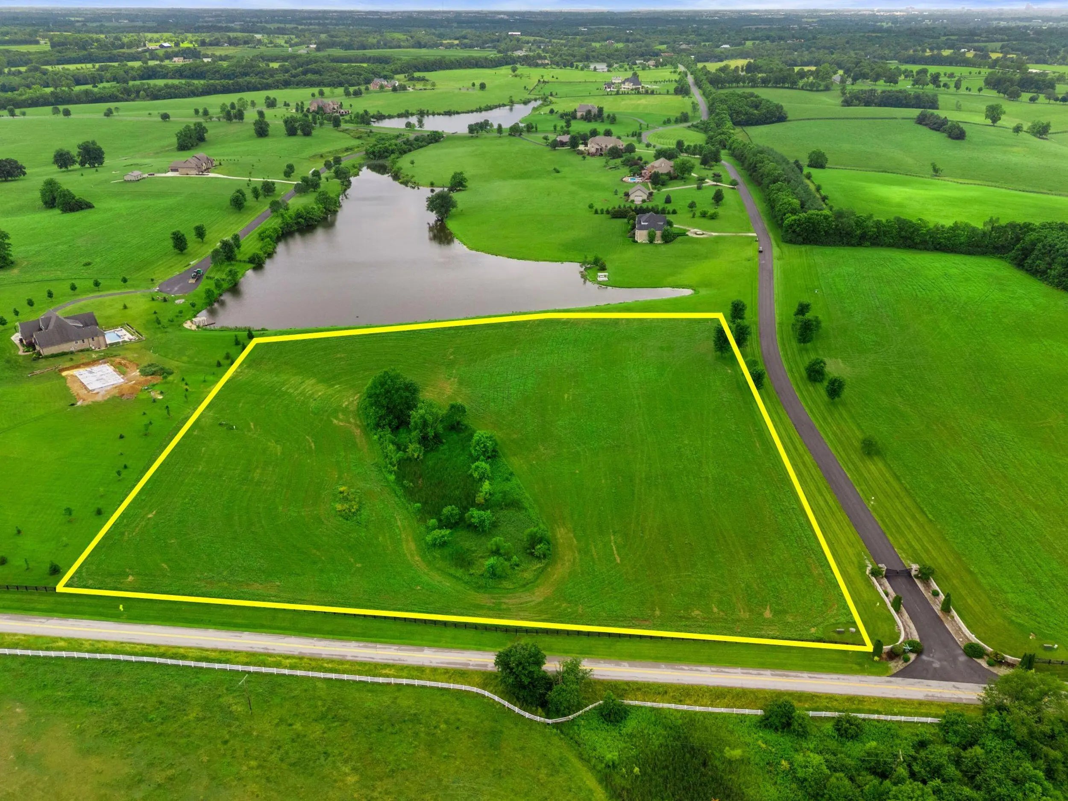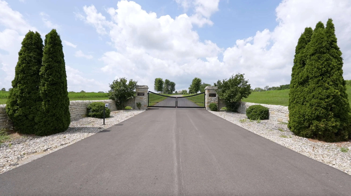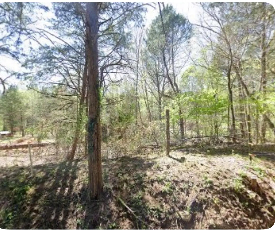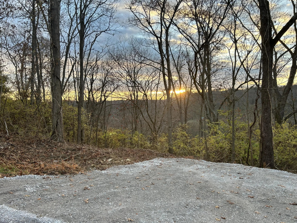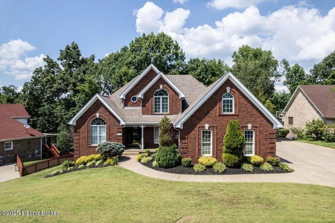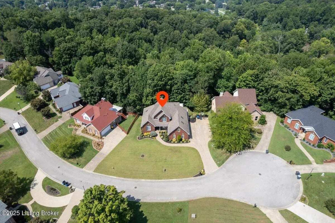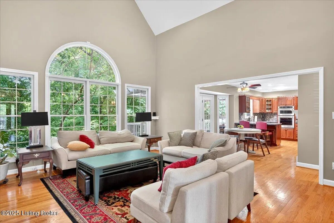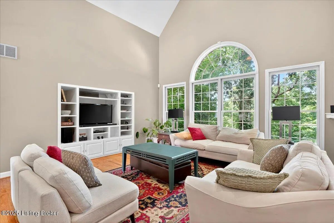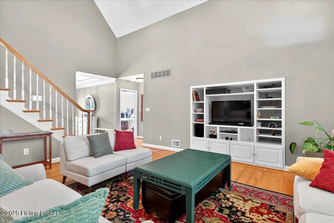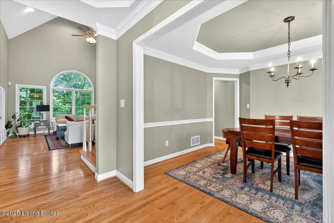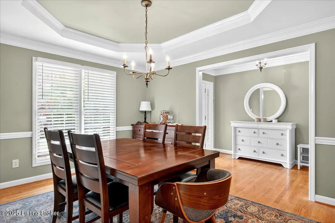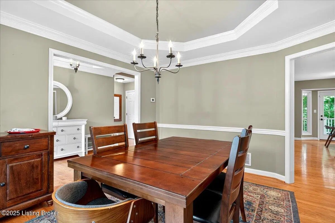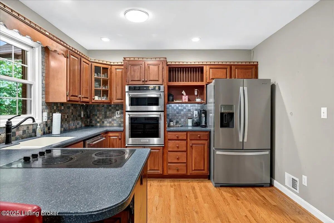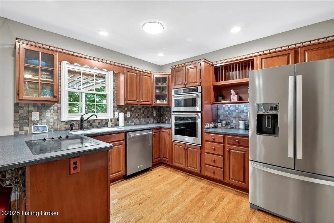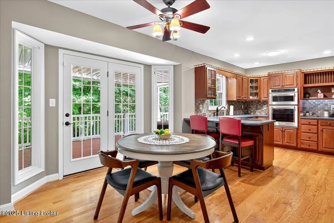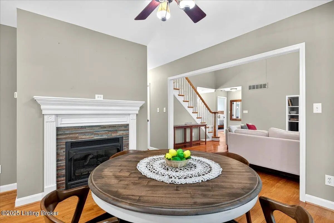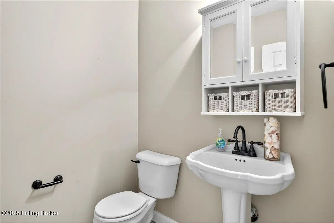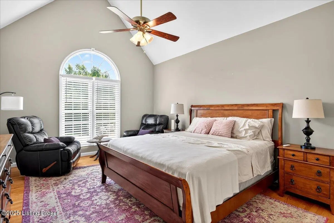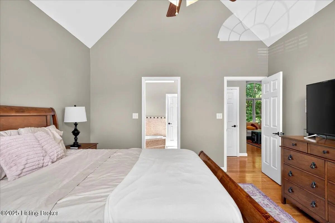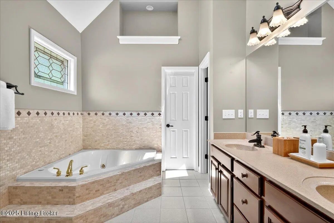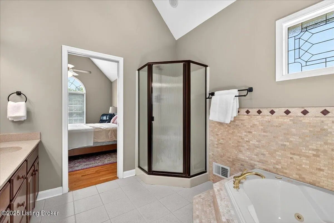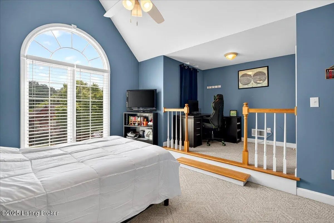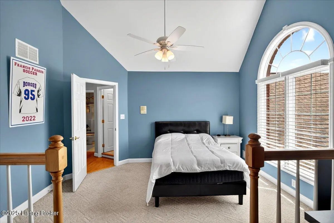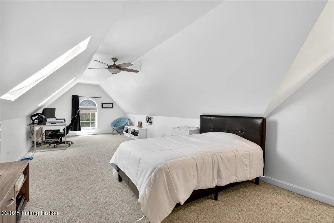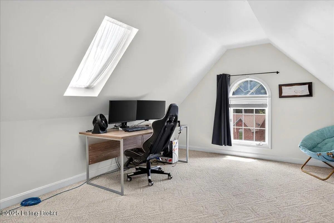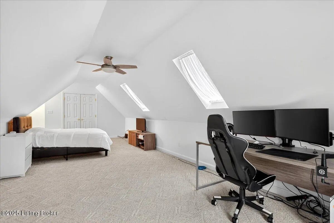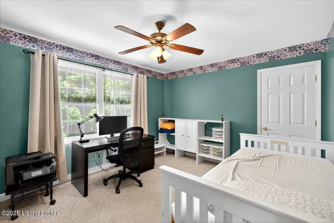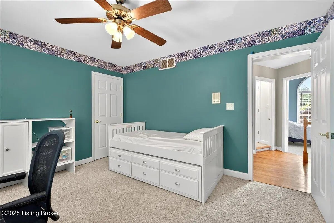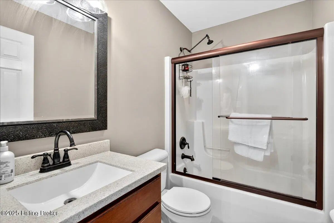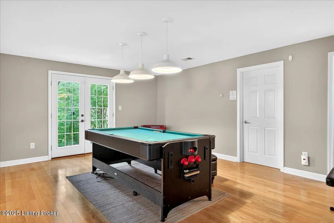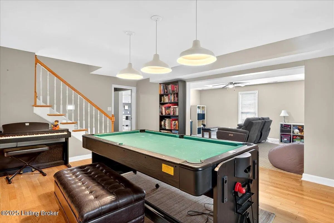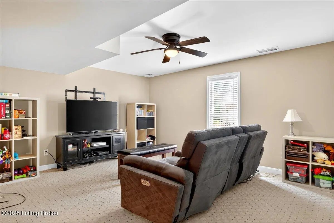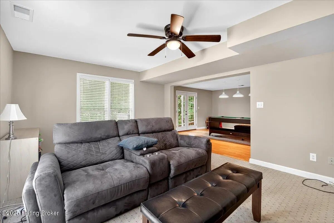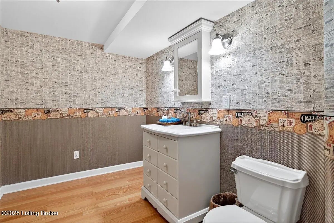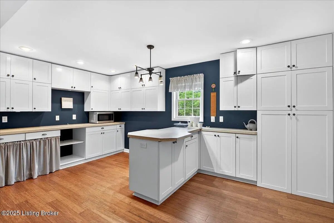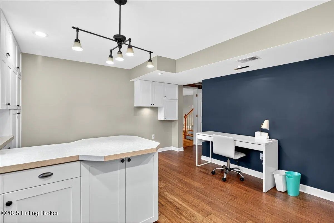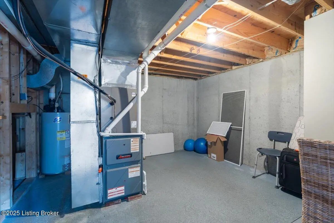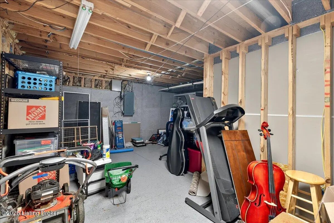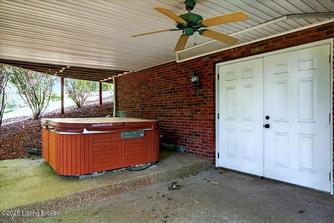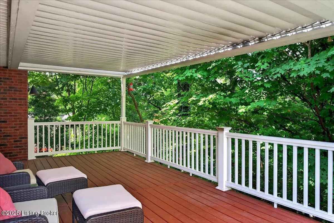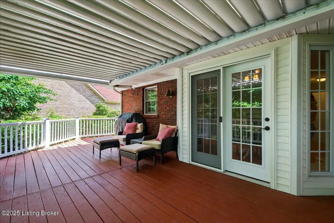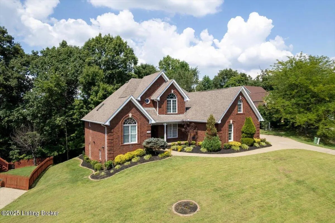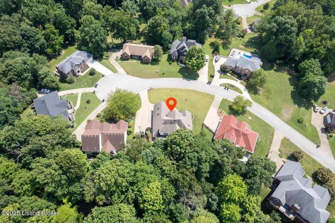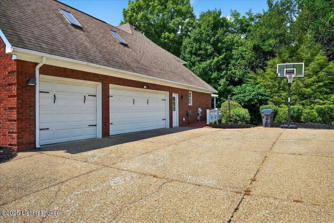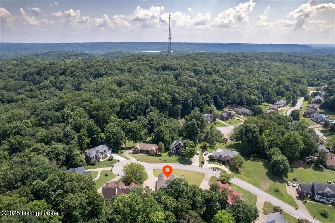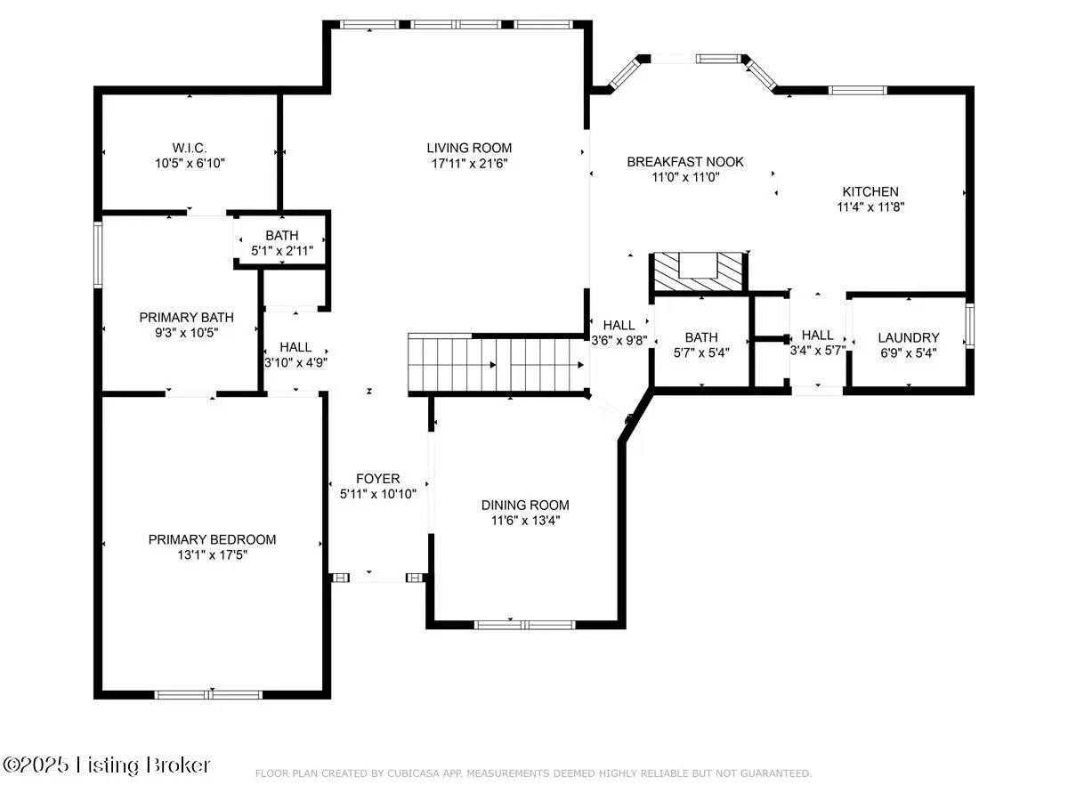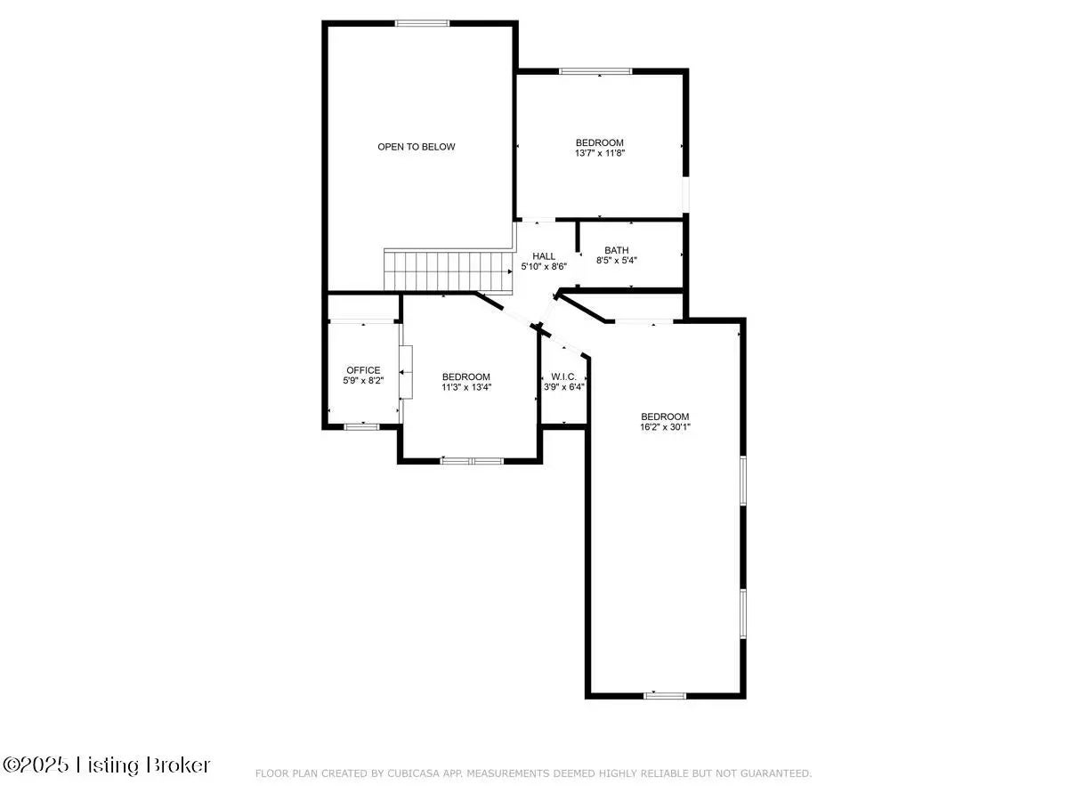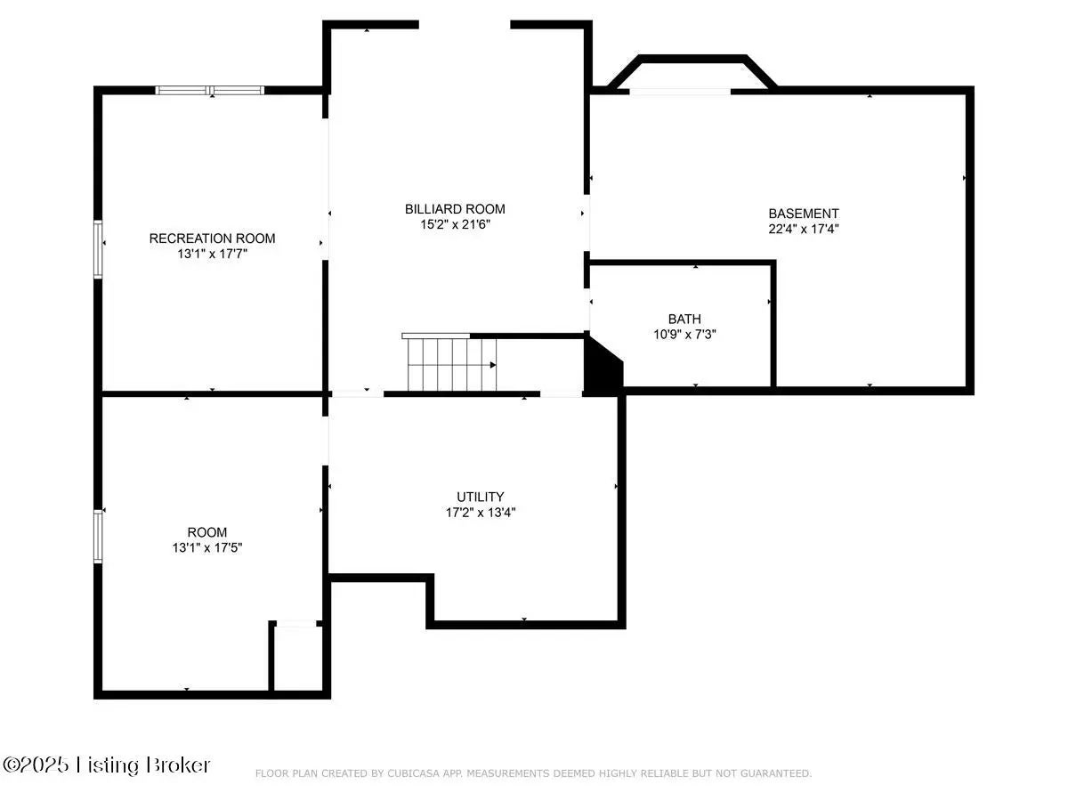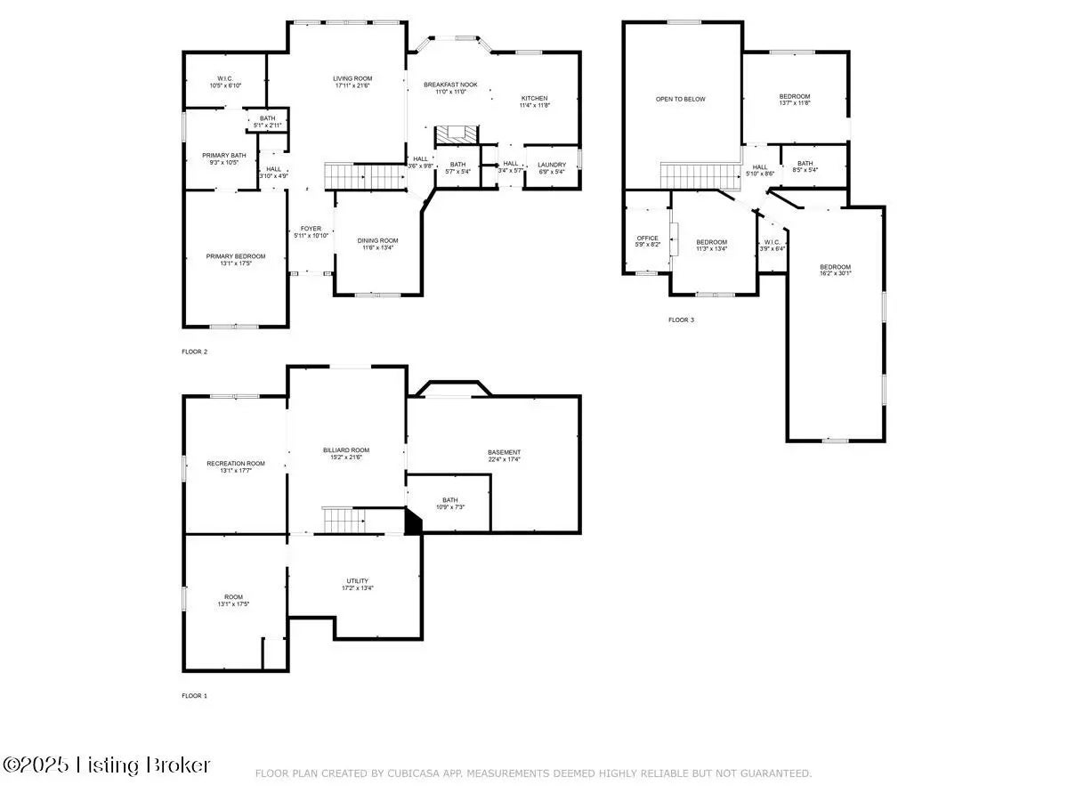Hi There! Is this Your First Time?
Did you know if you Register you have access to free search tools including the ability to save listings and property searches? Did you know that you can bypass the search altogether and have listings sent directly to your email address? Check out our how-to page for more info.
- Price$565,000
- Beds4
- Baths4
- Sq. Ft.4,432
- Acres0.37
- Built1996
7911 Princess Wood Ct, Louisville
Welcome to this beautifully maintained two-story home, offering 4 bedrooms and 4 bathrooms in a picturesque, park-like neighborhood. With exceptional landscaping and standout curb appeal, this property blends charm and functionality from the moment you arrive. Step into a bright and inviting main level, where floor-to-ceiling windows in the great room flood the space with natural light and showcase the stunning hardwood floors. A cozy gas fireplace adds warmth and ambiance year-round. The spacious kitchen features ample cabinetry and stainless-steel appliances—perfect for both everyday cooking and entertaining. A convenient laundry room sits just off the kitchen for added ease. The formal dining room, overlooking the beautifully landscaped front garden, provides an ideal setting for gatherings. A half bath is thoughtfully located between the kitchen and dining room. The main-level primary suite is generously sized, with vaulted ceilings, a walk-in closet, and a luxurious en-suite bathroom featuring an oversized vanity, soaking tub, and walk-in shower. Upstairs, you'll find three well-proportioned bedrooms, including one flexible enough to serve as a den, playroom, additional living area, or dedicated office. A full bathroom completes the upper level. The walk-out basement expands your living options with a second family room, a game room area, and a versatile space ideal for crafting--or easily convertible into a second kitchen. A half bath with existing plumbing for a full tub or shower, along with over 300 square feet of unfinished storage space, adds even more potential. Step outside to your own private retreat: an expansive backyard with mature trees and lush greenery, featuring a deck with a louvered-roof pergola. Beneath it, you'll find a hot tub--perfect for relaxing or entertaining. The yard also includes an irrigation system for added convenience. This home offers comfort, space, and flexible living in a serene setting--just steps from Waverly Park, with walking and biking trails, a pond, and more. Schedule your tour today to experience everything this exceptional property has to offer!
Essential Information
- MLS® #1694269
- Price$565,000
- Bedrooms4
- Bathrooms4.00
- Full Baths2
- Half Baths2
- Square Footage4,432
- Acres0.37
- Year Built1996
- TypeResidential
- Sub-TypeSingle Family Residence
- StatusActive
Amenities
- UtilitiesElectricity Connected, Fuel:Natural
- ParkingAttached
- # of Garages3
Exterior
- Exterior FeaturesHot Tub
- Lot DescriptionCul-De-Sac, Cleared, Wooded
- RoofShingle
- ConstructionBrick
- FoundationPoured Concrete
Community Information
- Address7911 Princess Wood Ct
- Area05-Auburndale/Fairdale/IroquoisPrk/Shively
- SubdivisionHARDWOOD FOREST
- CityLouisville
- CountyJefferson
- StateKY
- Zip Code40214
Interior
- HeatingNatural Gas
- CoolingCentral Air
- FireplaceYes
- # of Fireplaces1
- # of Stories2
Listing Details
- Listing OfficeColdwell Banker Mcmahan

The data relating to real estate for sale on this web site comes in part from the Internet Data Exchange Program of Metro Search Multiple Listing Service. Real estate listings held by IDX Brokerage firms other than RE/Max Properties East are marked with the IDX logo or the IDX thumbnail logo and detailed information about them includes the name of the listing IDX Brokers. Information Deemed Reliable but Not Guaranteed © 2025 Metro Search Multiple Listing Service. All rights reserved.





