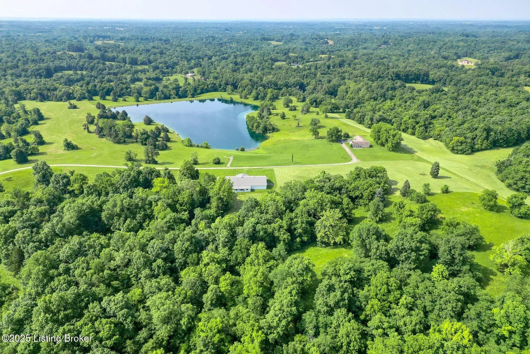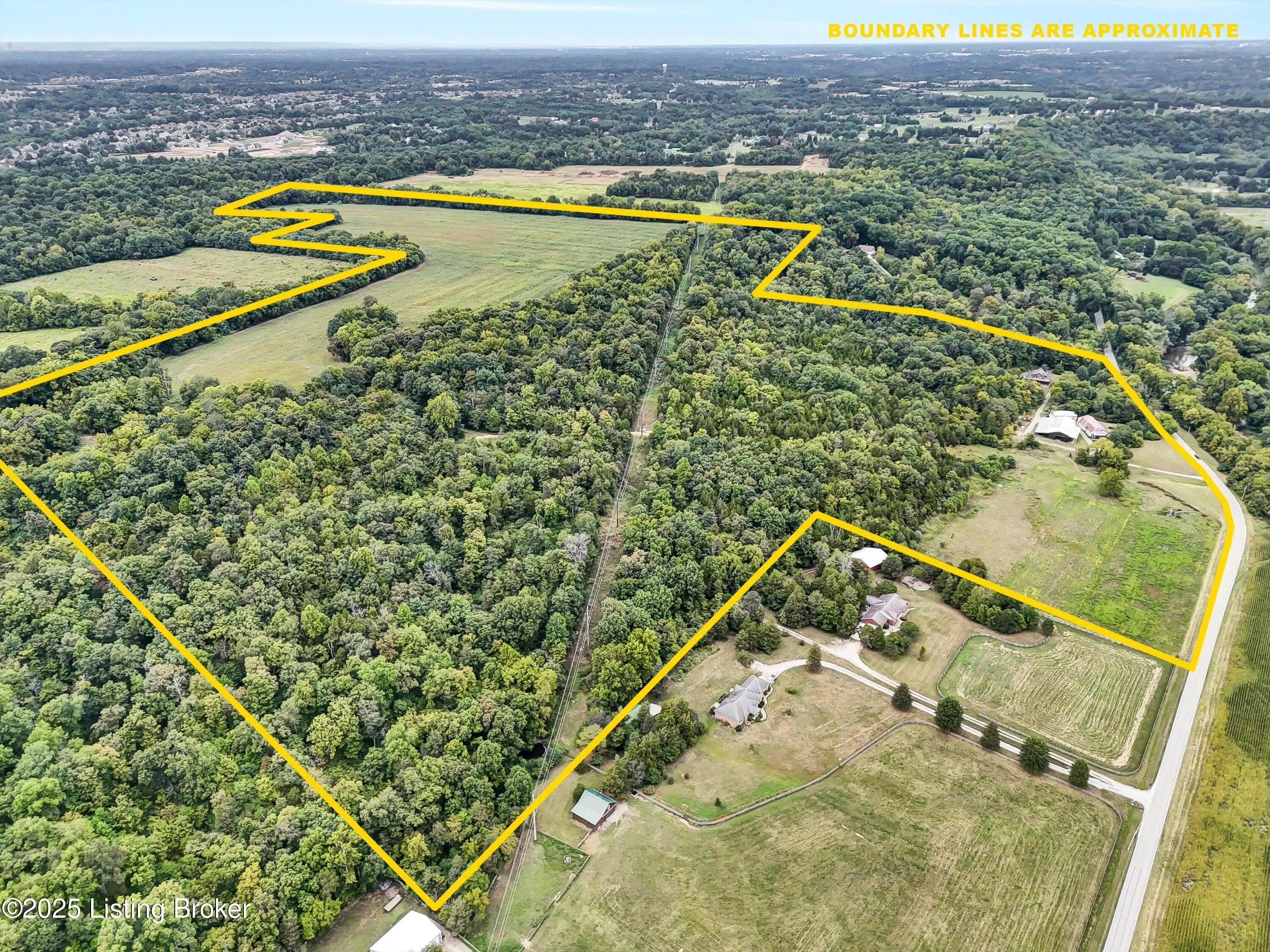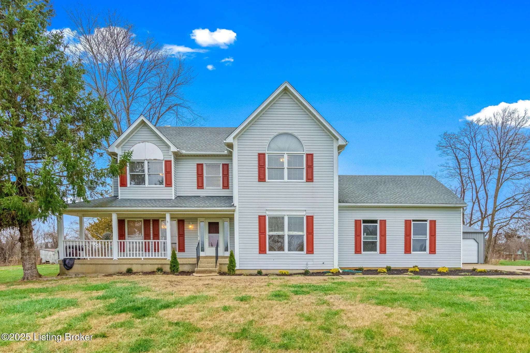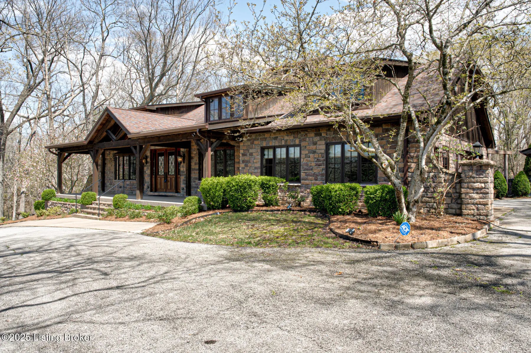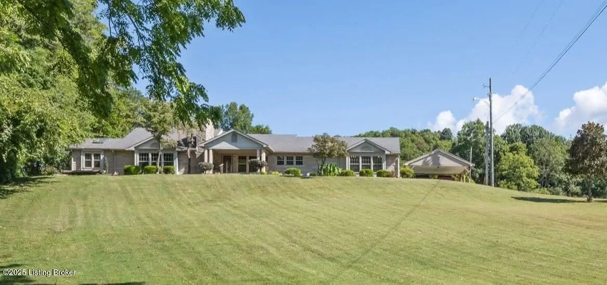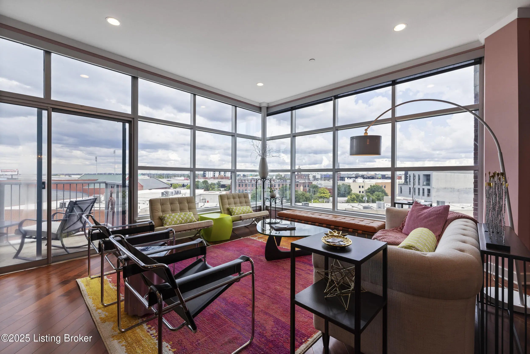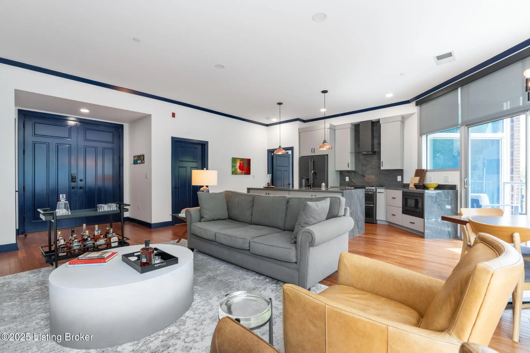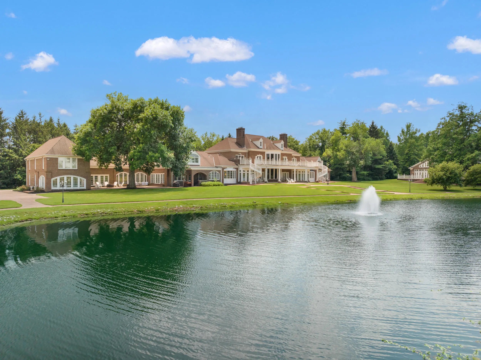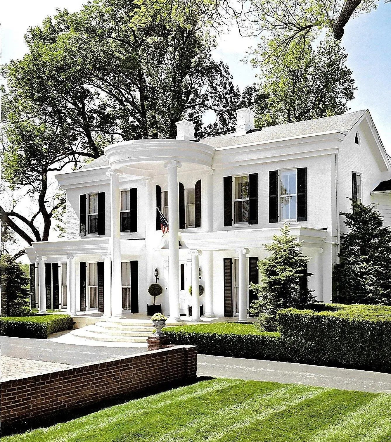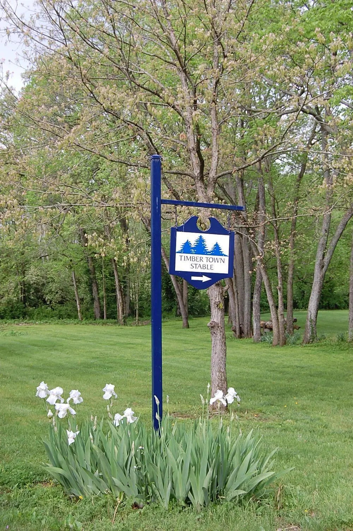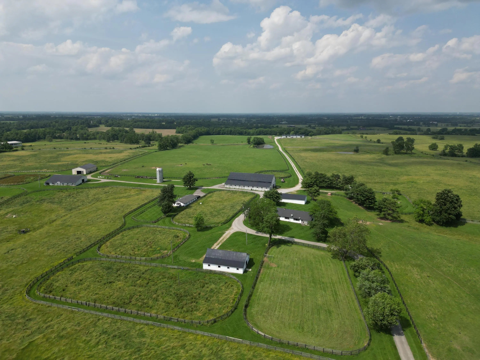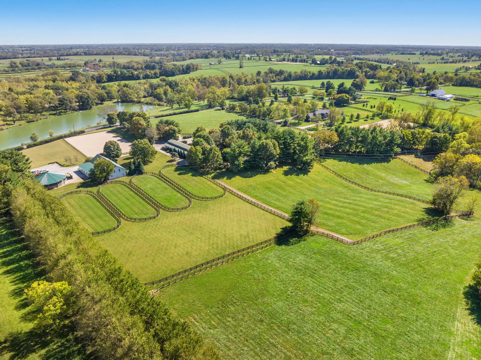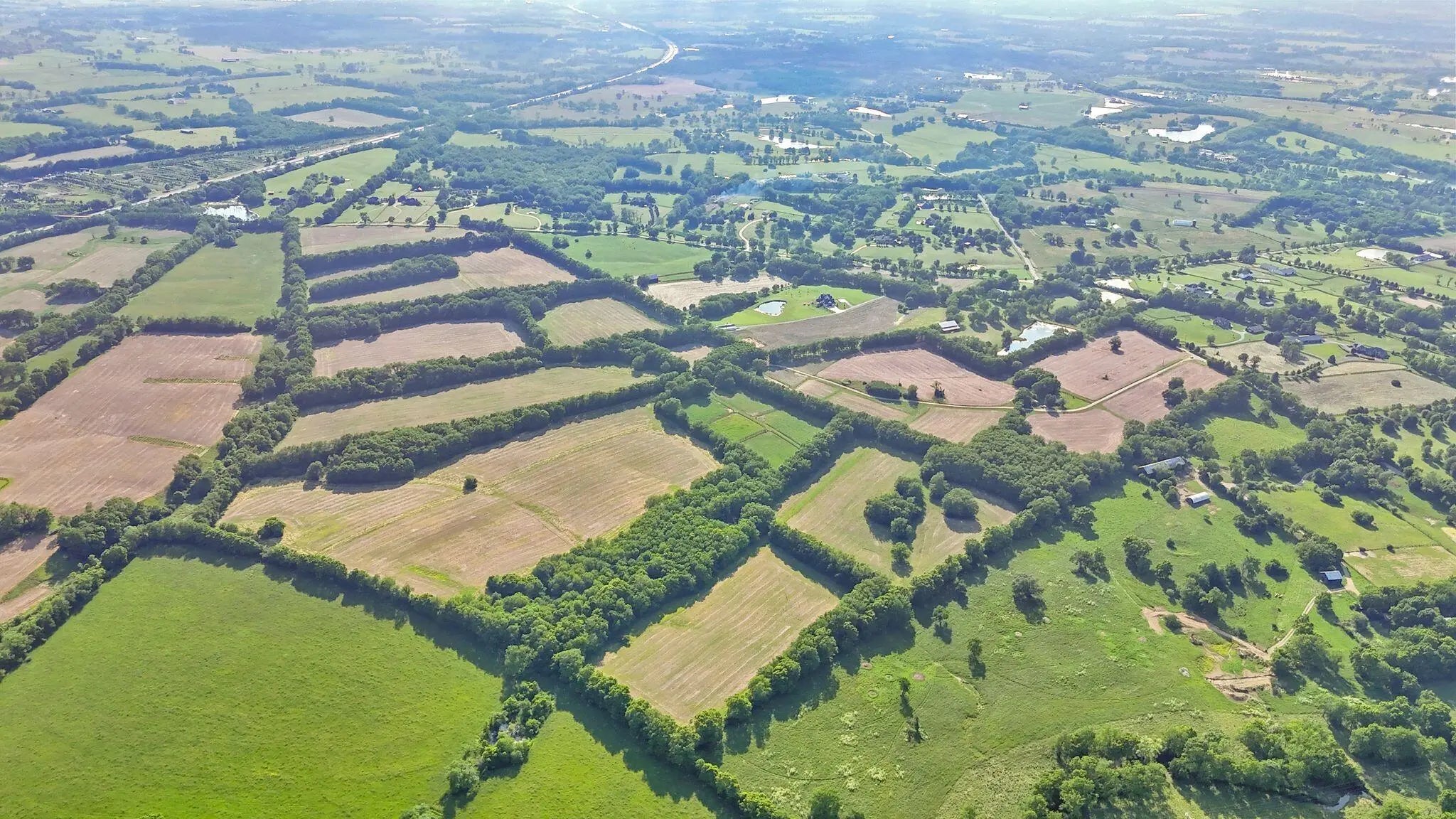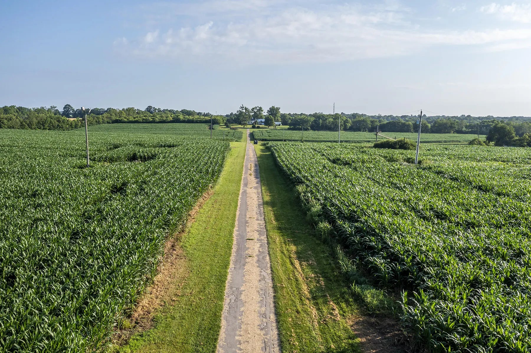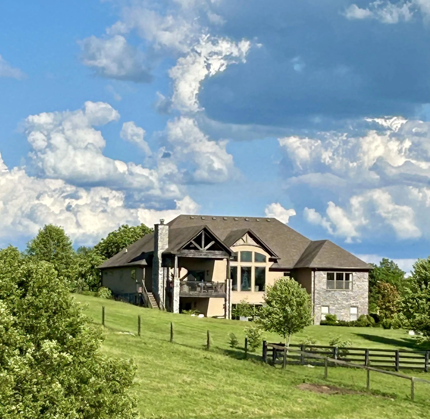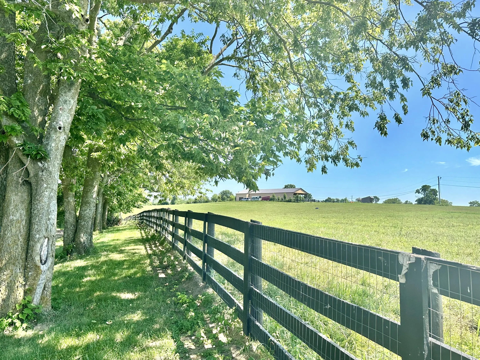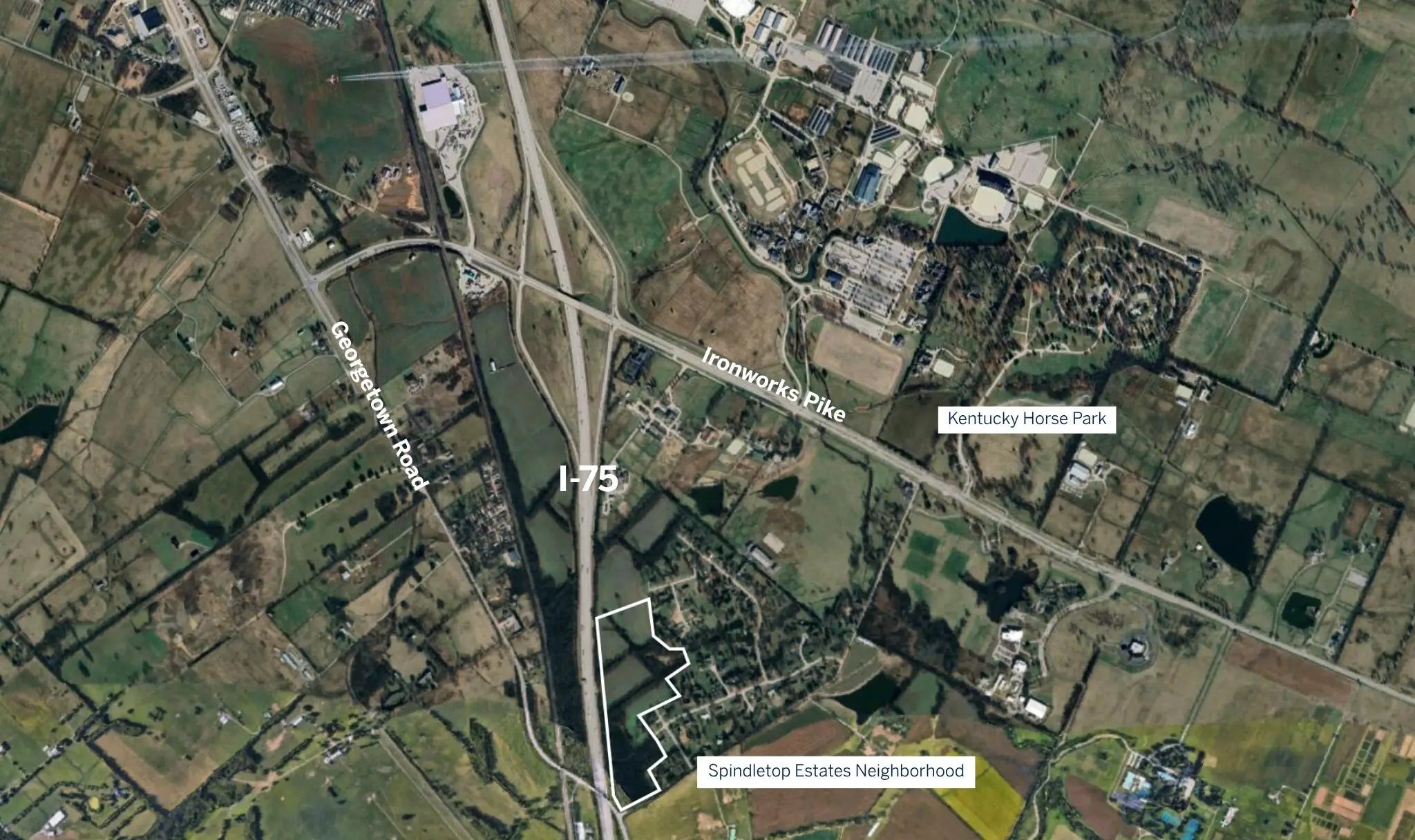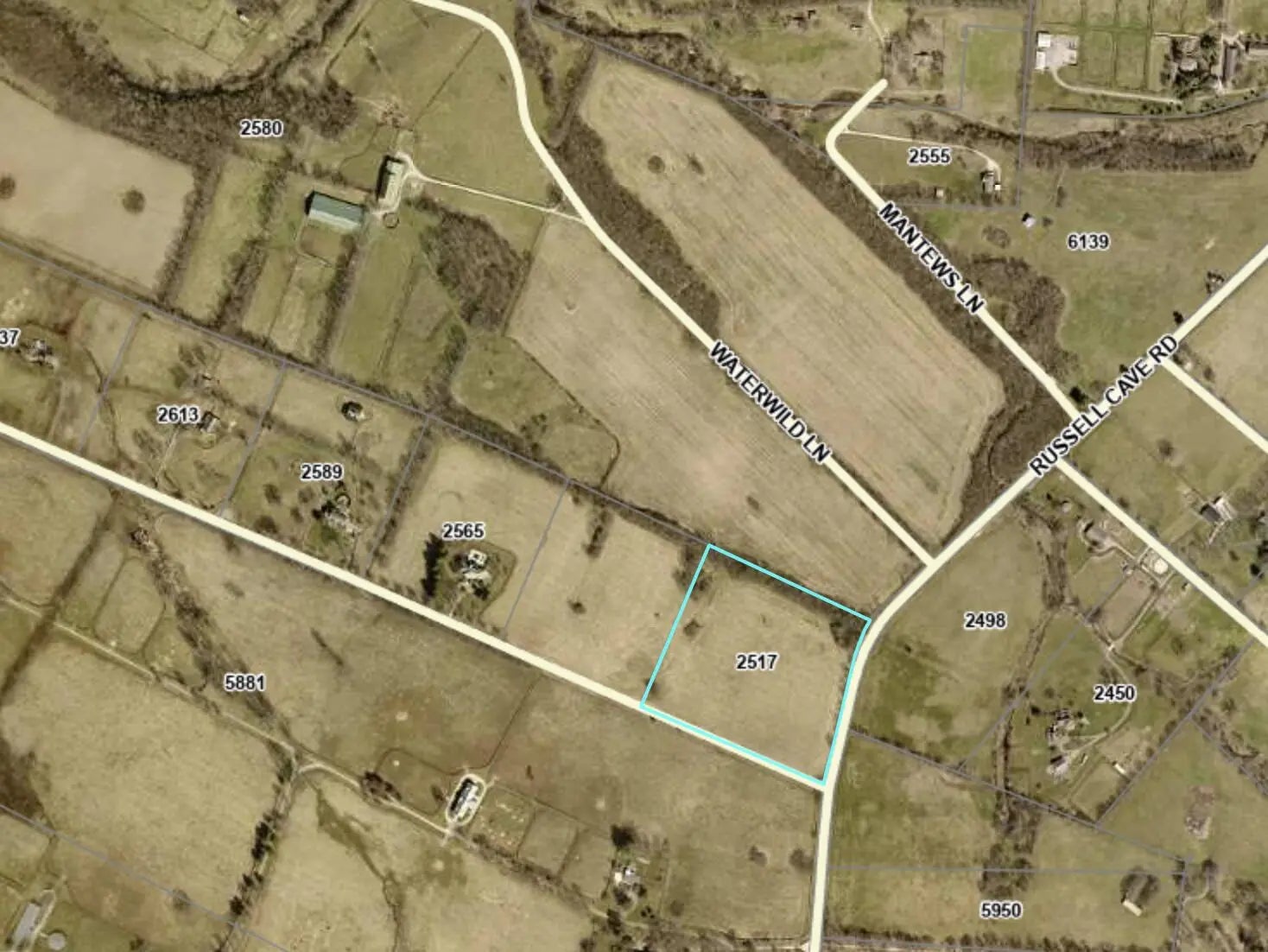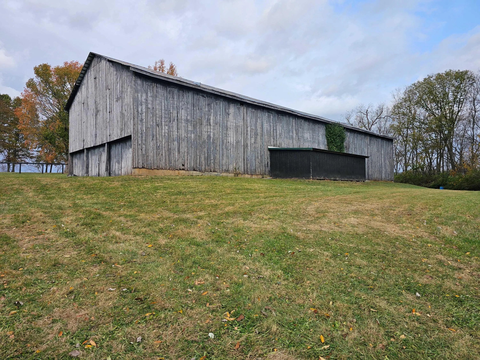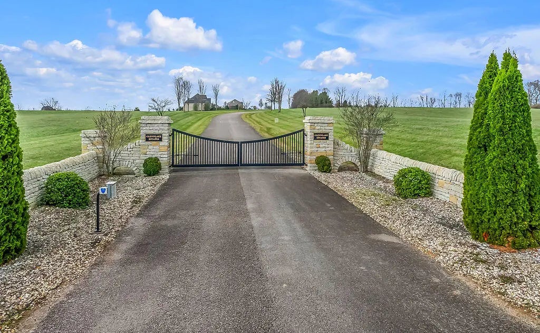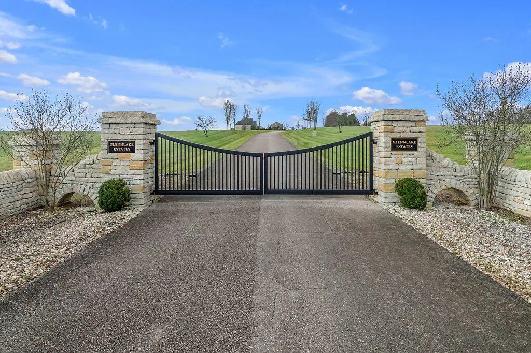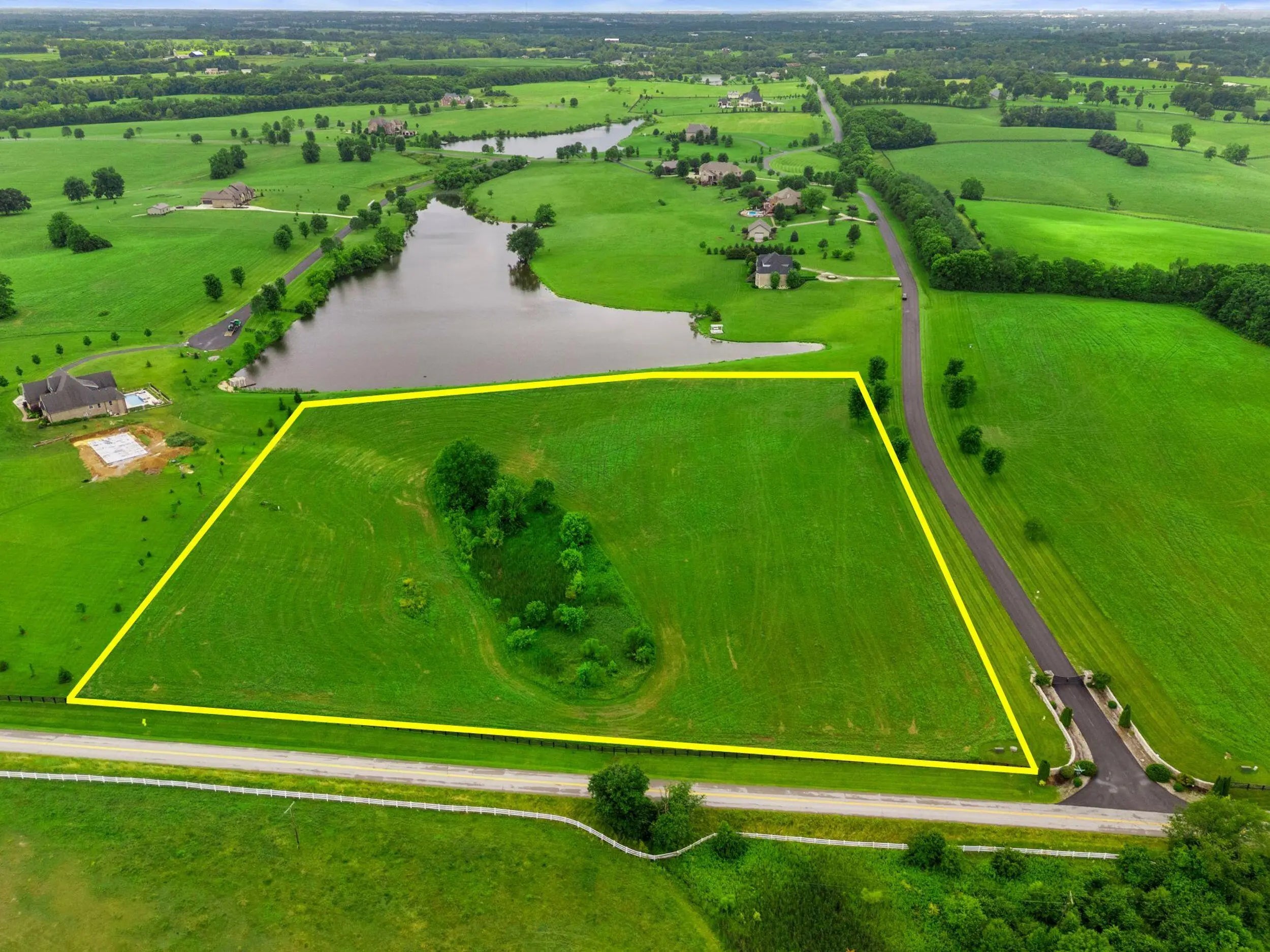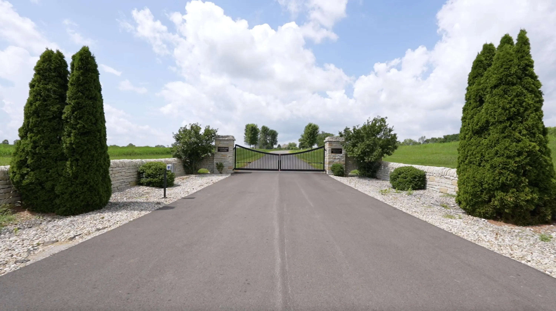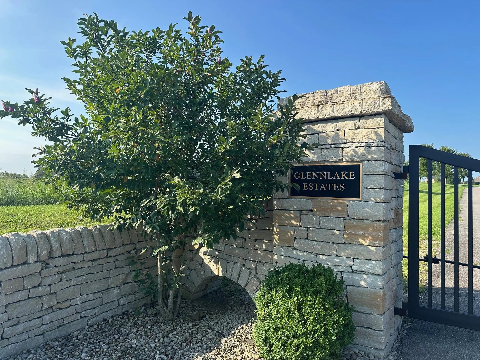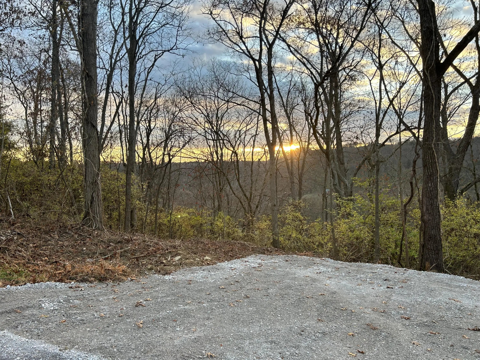Hi There! Is this Your First Time?
Did you know if you Register you have access to free search tools including the ability to save listings and property searches? Did you know that you can bypass the search altogether and have listings sent directly to your email address? Check out our how-to page for more info.
- Price$669,900
- Beds4
- Baths4
- Sq. Ft.2,618
- Acres0.05
- Built2016
9407 Civic Way, Prospect
9407 Civic Way is in Village Center of Norton Commons, with views of mature landscape offering a lifestyle with access to countless amenities. The 2,618 sq. ft. floor plan is filled with natural light on three floors with four bedrooms, three full and one-half bathrooms. From the moment you enter, you are met with wide plank flooring, custom floating bookshelves, plantation shutters, and sophisticated accents, all upgrades selected with intent and precision when the home was built. The seamless open layout invites effortless living and entertaining. The kitchen features rich, dark cabinetry, stainless steel appliances, and an island for prep, offering additional bar stool seating. It is open to the dining area and adjacent to the powder bath and garage entry. One of the home's most exclusive features is the brick veneer wall in the great room, which anchors the custom floating bookshelves and provides access to the fully fenced exterior patio with a porch swing and green space. As you ascend upstairs, the primary suite offers two separate walk-in closets, a bath with an expansive walk-in shower, and several windows providing an abundance of natural light just steps away from the laundry room. The second floor is complete with two additional bedrooms and a Jack and Jill bath. The lower-level basement was finished with an en suite, and the additional great room has endless possibilities. It could serve as a workout room, home office, a theater room, or a game room, creating the perfect space for playful moments. The two-car garage is accessible from the rear of the home, which also offers additional parking, alleviating street parking in front of the house. This is more than a property; it's a lifestyle in Norton Commons, unlike any other community with schools, restaurants, shopping, pools, dog parks, playgrounds, and scenic parks.
Essential Information
- MLS® #1695108
- Price$669,900
- Bedrooms4
- Bathrooms4.00
- Full Baths3
- Half Baths1
- Square Footage2,618
- Acres0.05
- Year Built2016
- TypeResidential
- Sub-TypeSingle Family Residence
- StatusActive
Amenities
- AmenitiesClubhouse, Pool
- UtilitiesElectricity Connected, Fuel:Natural
- ParkingOn Street, Attached, Entry Rear
- # of Garages2
- PoolCommunity
Exterior
- Lot DescriptionCovt/Restr, Sidewalk, Level
- RoofShingle
- ConstructionCement Siding, Wood Frame
- FoundationPoured Concrete
Listing Details
- Listing OfficeThe Agency Louisville
Community Information
- Address9407 Civic Way
- Area09-Anchrg/Glnvw/Lyndn/Prospct
- SubdivisionNORTON COMMONS
- CityProspect
- CountyJefferson
- StateKY
- Zip Code40059
Interior
- HeatingForced Air
- CoolingCentral Air
- # of Stories2
School Information
- DistrictJefferson

The data relating to real estate for sale on this web site comes in part from the Internet Data Exchange Program of Metro Search Multiple Listing Service. Real estate listings held by IDX Brokerage firms other than RE/Max Properties East are marked with the IDX logo or the IDX thumbnail logo and detailed information about them includes the name of the listing IDX Brokers. Information Deemed Reliable but Not Guaranteed © 2025 Metro Search Multiple Listing Service. All rights reserved.





