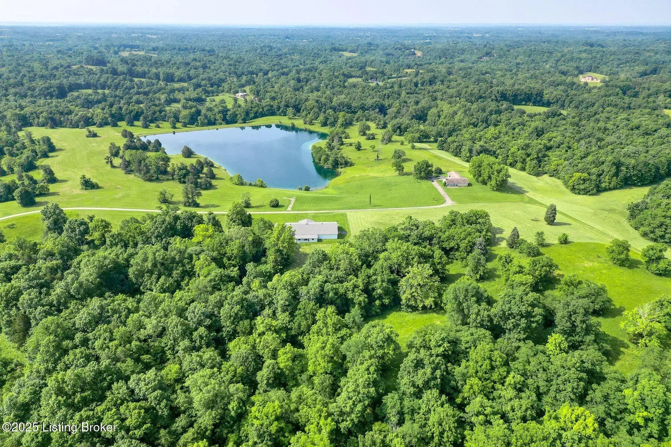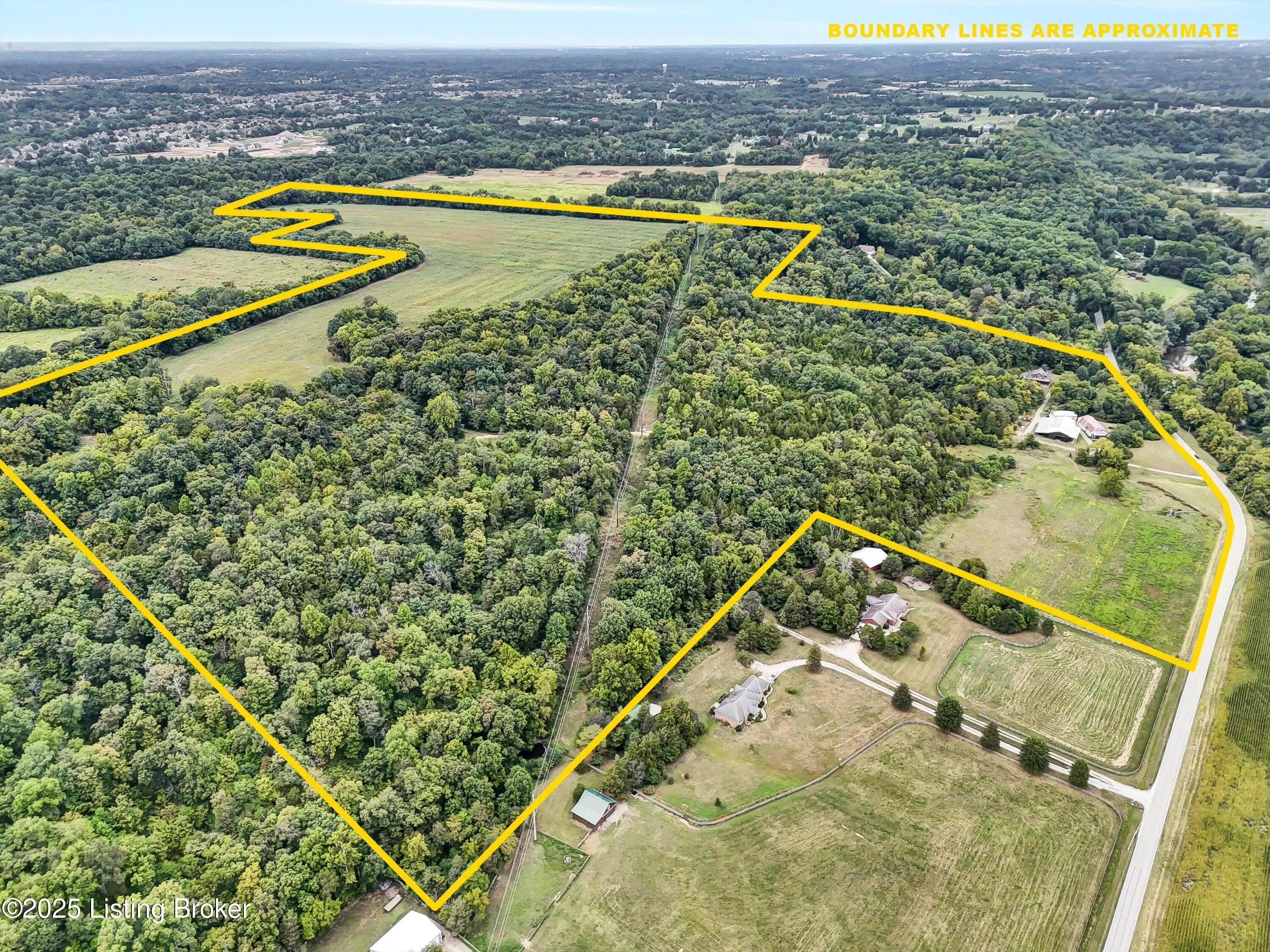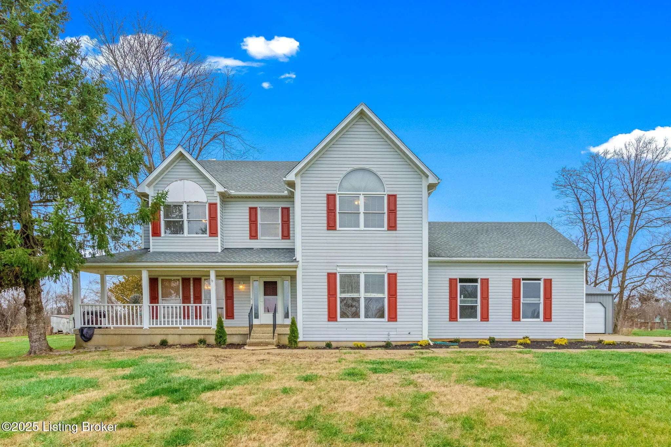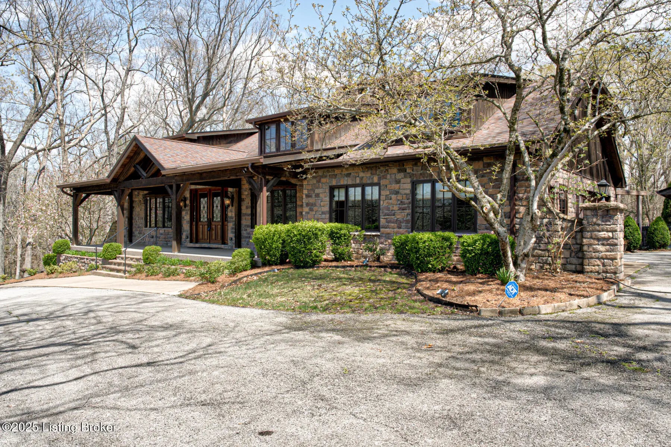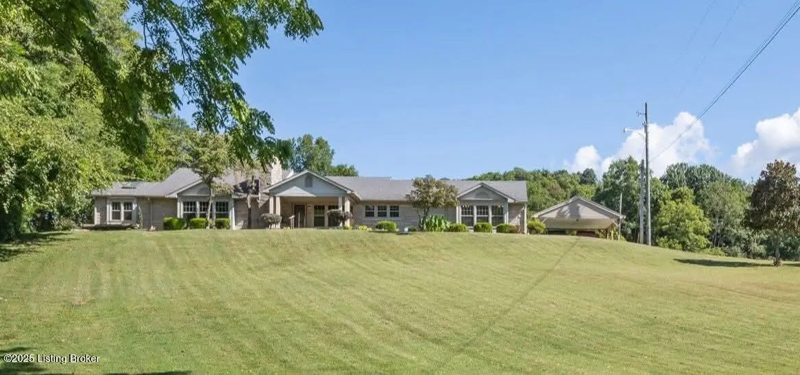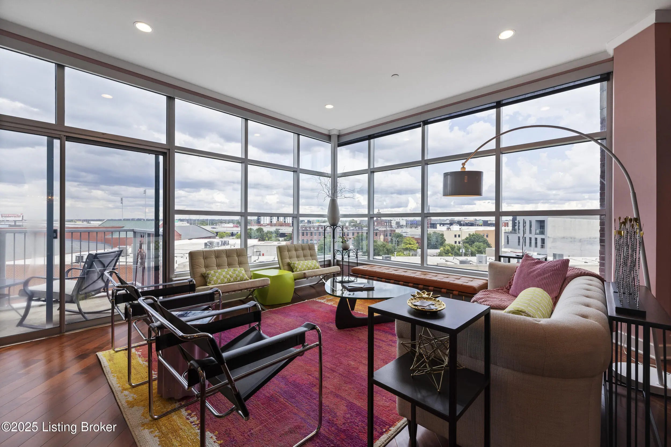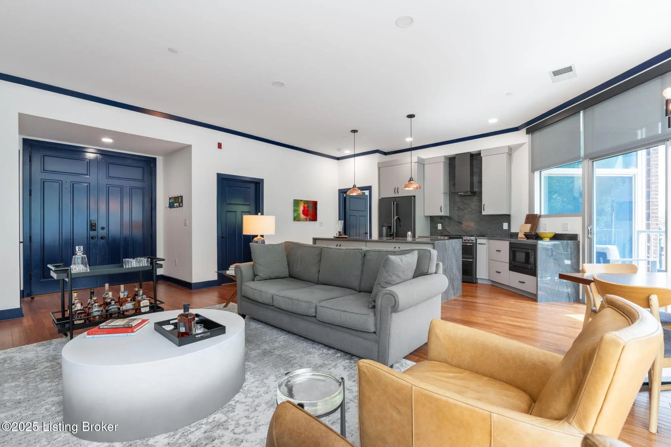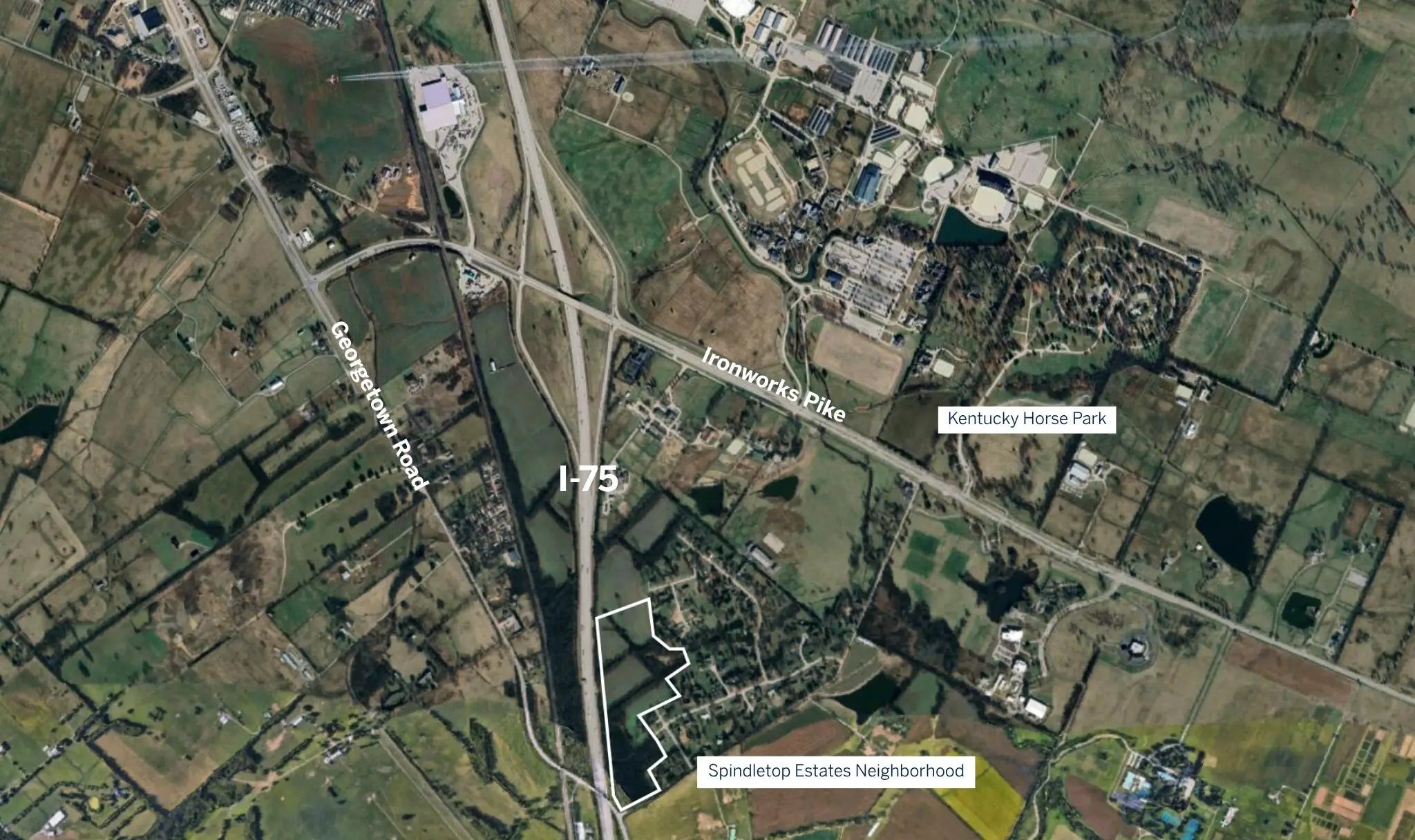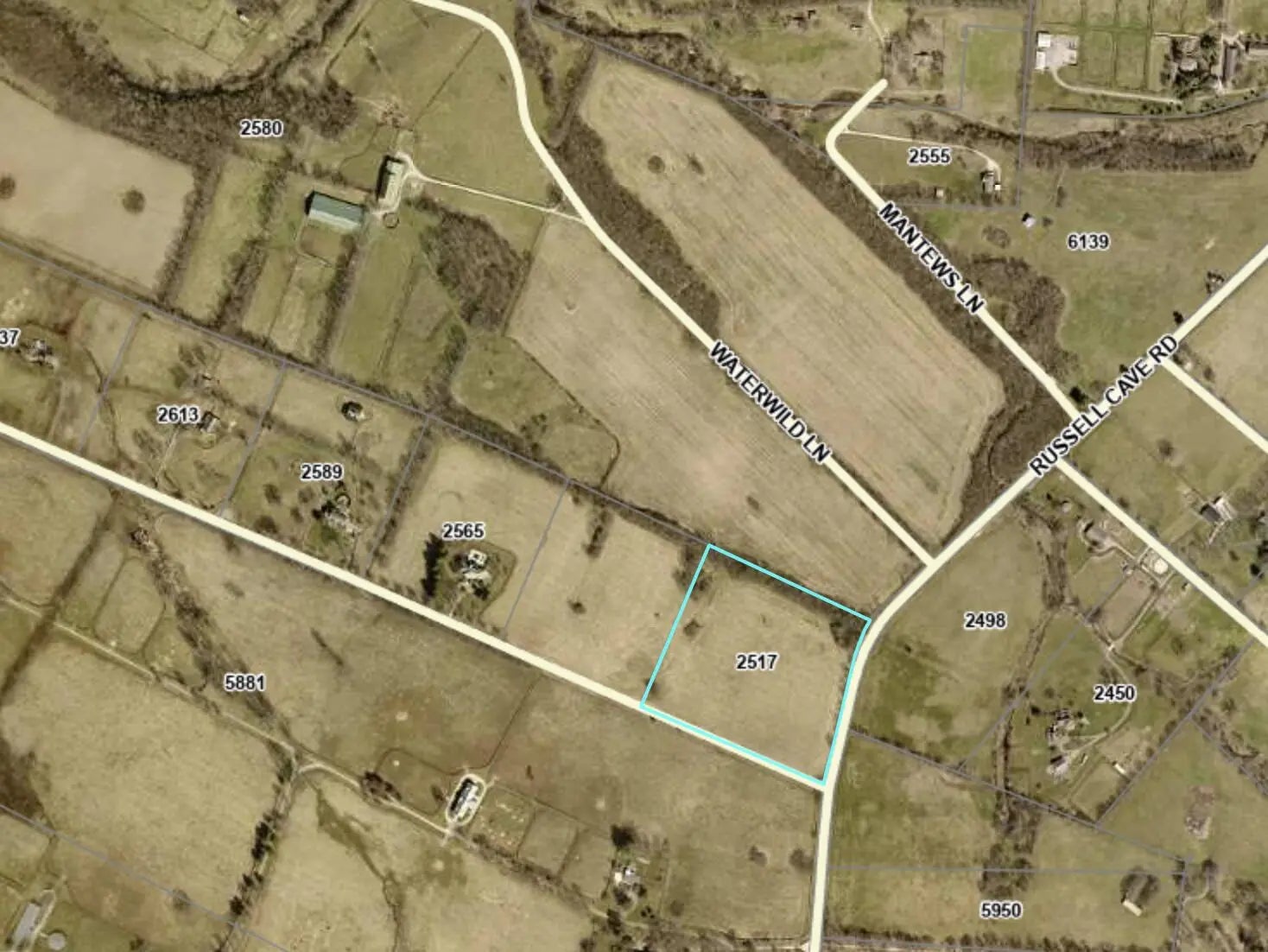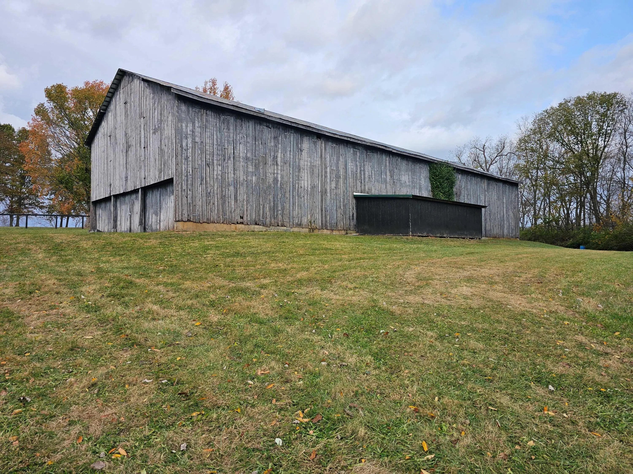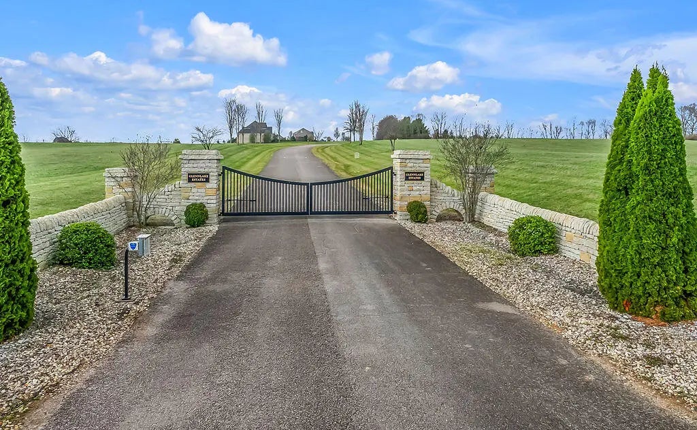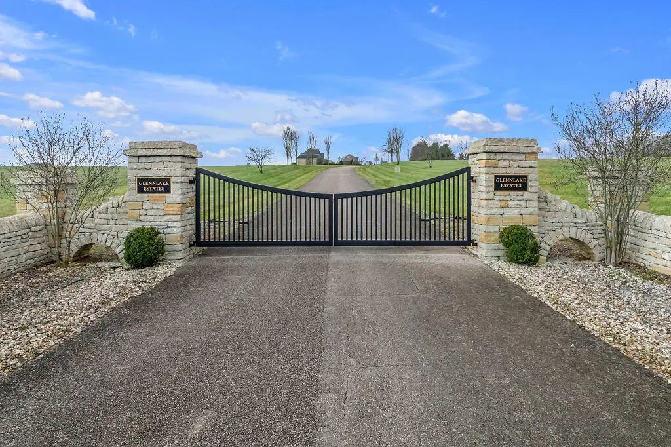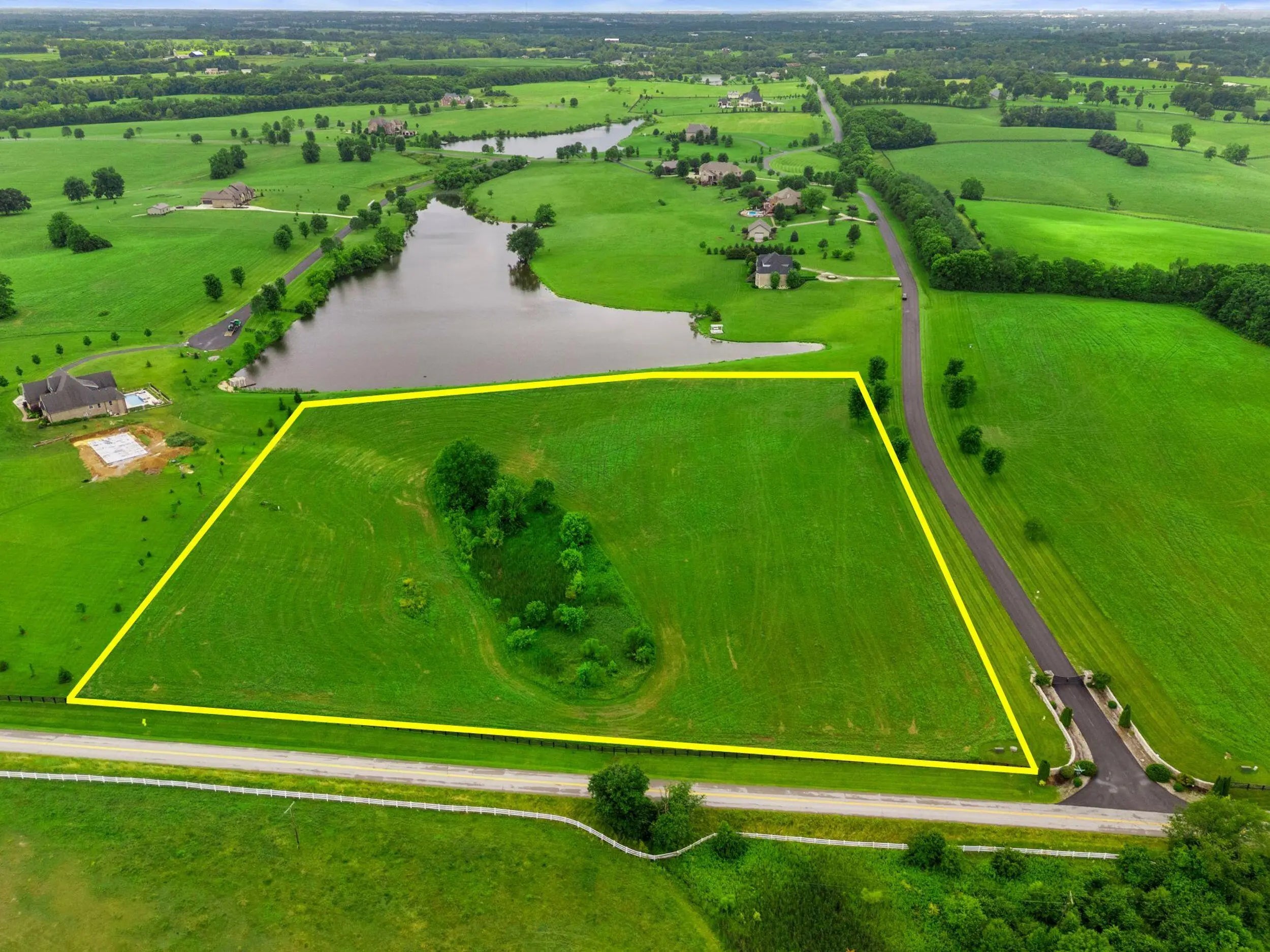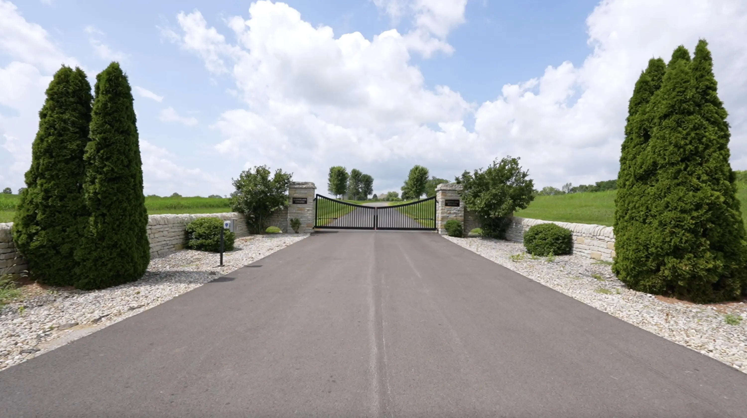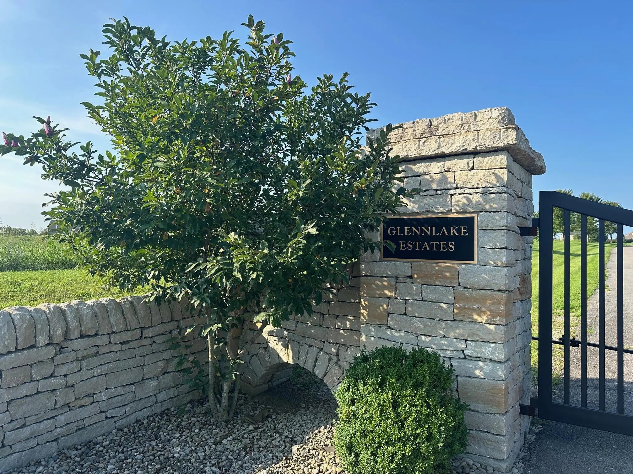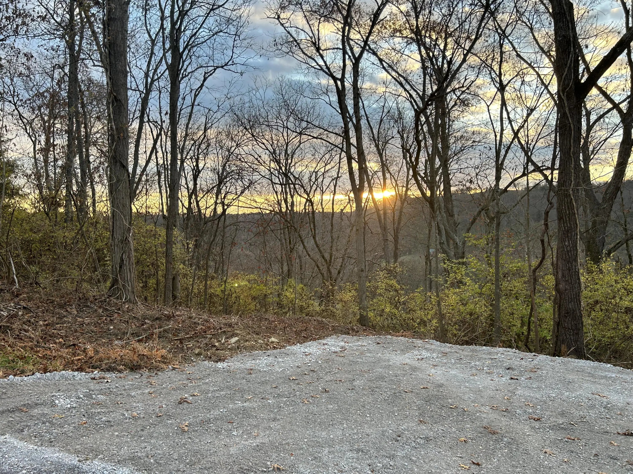Hi There! Is this Your First Time?
Did you know if you Register you have access to free search tools including the ability to save listings and property searches? Did you know that you can bypass the search altogether and have listings sent directly to your email address? Check out our how-to page for more info.
- Price$500,000
- Beds4
- Baths3
- Sq. Ft.3,513
- Built2002
10002 Cave Creek Rd, Louisville
Welcome to 10002 Cave Creek Rd in desirable Forest Village. This beautifully updated home is tucked away on a quiet cul-de-sac and will impress! Upon arrival you'll notice the convenient courtyard garage surrounded by many interesting flowering plants and trees. Upon entry you'll notice the beautiful stained glass portico window and gorgeous hardwood floors that continue throughout much of the main level. The home offers an inviting open and flowing space that is perfect for entertaining family and friends. The living room features tall ceilings and a gas burning fireplace that opens to the adjacent sunroom. The living room connects with dining room and beautifully updated kitchen. The kitchen features lots of great cabinetry, a convenient pantry, granite countertops, new stainless-steel appliances, a breakfast bar and dining area. Conveniently, the well-appointed, first-floor laundry room is just off the kitchen. Step into the spacious sunroom that features many windows and new hardwood floors. Natural light is abundant! Just off the sunroom you'll find a large deck that overlooks a private wooded area. Down the hall you'll find the primary bedroom featuring a walk-in closet, an access door to the deck and another gas fireplace! The gas fireplace opens to adjacent primary bathroom. The primary bathroom features tile floors, a jetted tub, dual vanities and walk-in shower. The main level also features another good-sized bedroom complete with a double closet and a lovely hall bath. Downstairs you'll find a huge family room with tall ceilings and a kitchenette ideal for hosting guests or creating a separate living space. All appliances to remain with the home. The family room also features a cozy wood burning fireplace and gaming area. Just off the family room you'll find a large screened-in porch. The perfect spot for a possible hot tub! The lower level also offers two additional good-sized bedrooms. One bedroom features a walk-in closet. The lower level also offers a spacious cedar lined closet. Perfect for seasonal wardrobe storage. 10002 Cave Creek is located in one of the most desirable areas in Louisville and is close to premier shopping and fantastic dining options! We'd love to welcome you at the one of the Open Houses this weekend or schedule your private tour today!
Essential Information
- MLS® #1695895
- Price$500,000
- Bedrooms4
- Bathrooms3.00
- Full Baths3
- Square Footage3,513
- Year Built2002
- TypeResidential
- Sub-TypeCondominium
- StatusActive
Amenities
- UtilitiesElectricity Connected, Fuel:Natural
- ParkingAttached, Entry Side, See Remarks, Driveway
- # of Garages2
Exterior
- Exterior FeaturesSee Remarks
- Lot DescriptionCovt/Restr
- RoofShingle
- ConstructionBrick Veneer
- FoundationPoured Concrete
Community Information
- Address10002 Cave Creek Rd
- Area08-DglasHls/Hurstbrn/Mdltwn/Anchrg/StMatt
- SubdivisionFOREST VILLAGE
- CityLouisville
- CountyJefferson
- StateKY
- Zip Code40223
Interior
- HeatingForced Air, Natural Gas
- CoolingCentral Air
- FireplaceYes
- # of Fireplaces3
- # of Stories1
Listing Details
- Listing OfficeRe/max Properties East

The data relating to real estate for sale on this web site comes in part from the Internet Data Exchange Program of Metro Search Multiple Listing Service. Real estate listings held by IDX Brokerage firms other than RE/Max Properties East are marked with the IDX logo or the IDX thumbnail logo and detailed information about them includes the name of the listing IDX Brokers. Information Deemed Reliable but Not Guaranteed © 2025 Metro Search Multiple Listing Service. All rights reserved.





