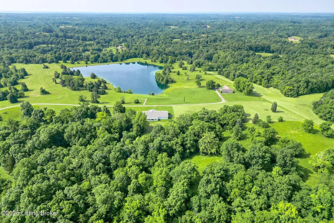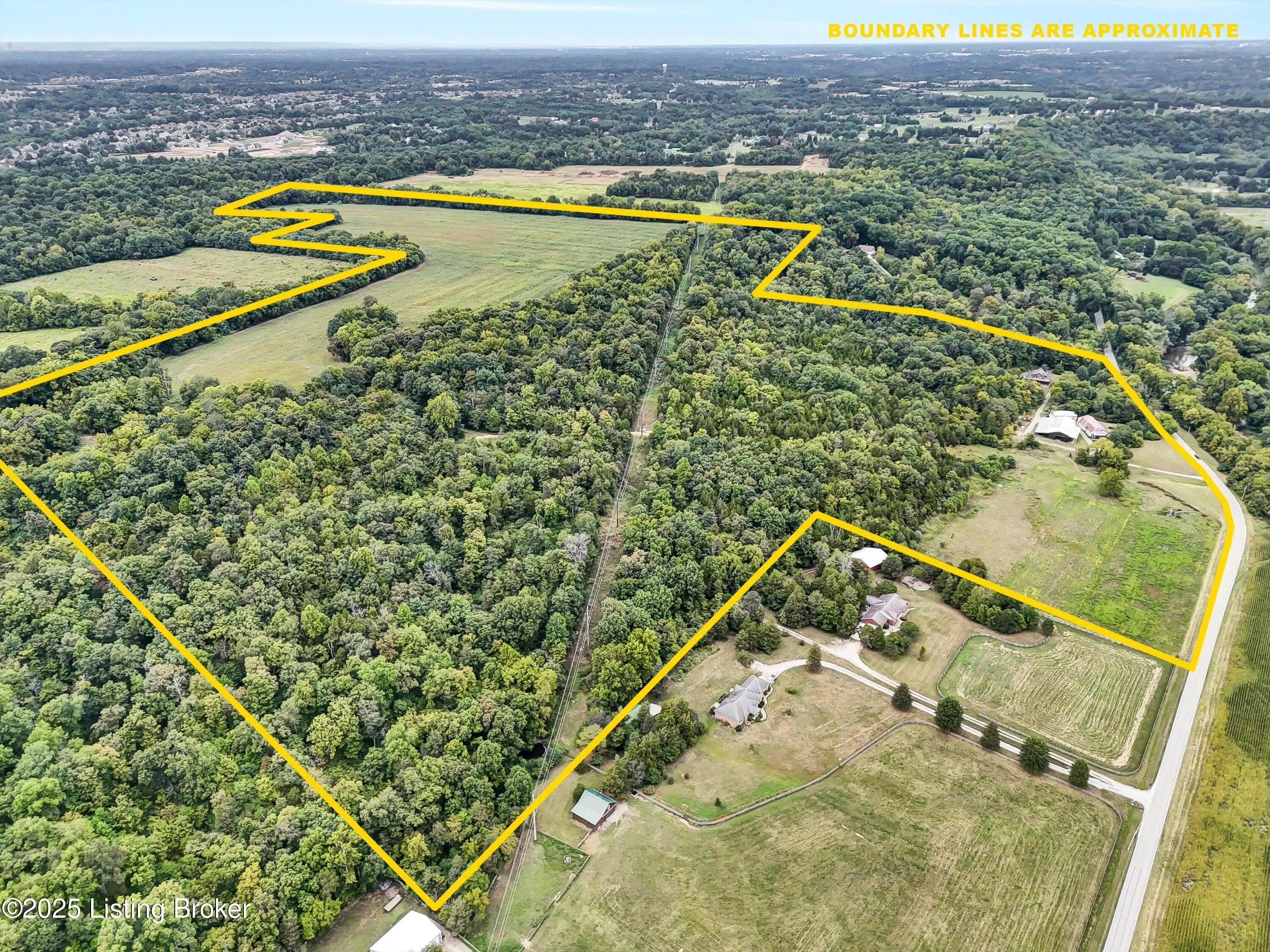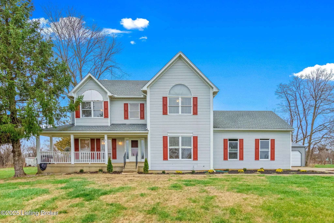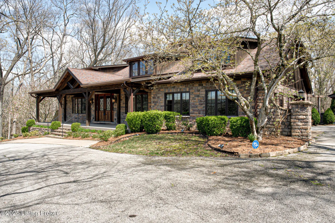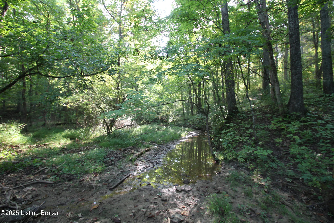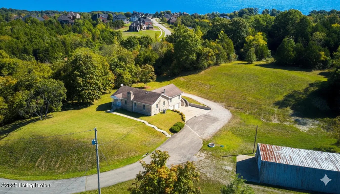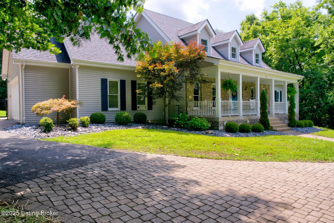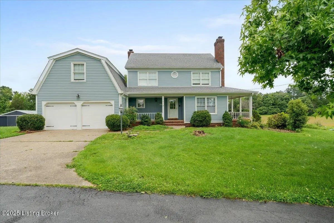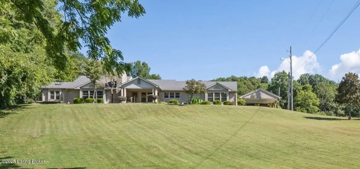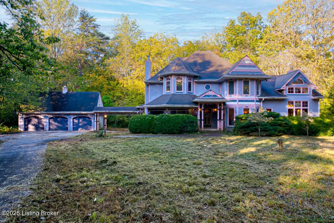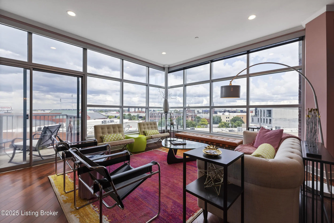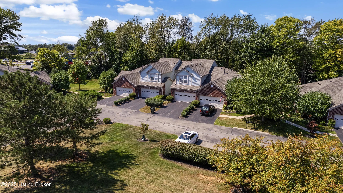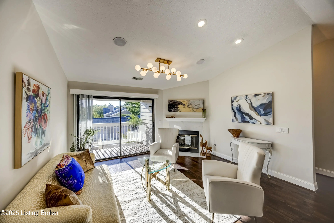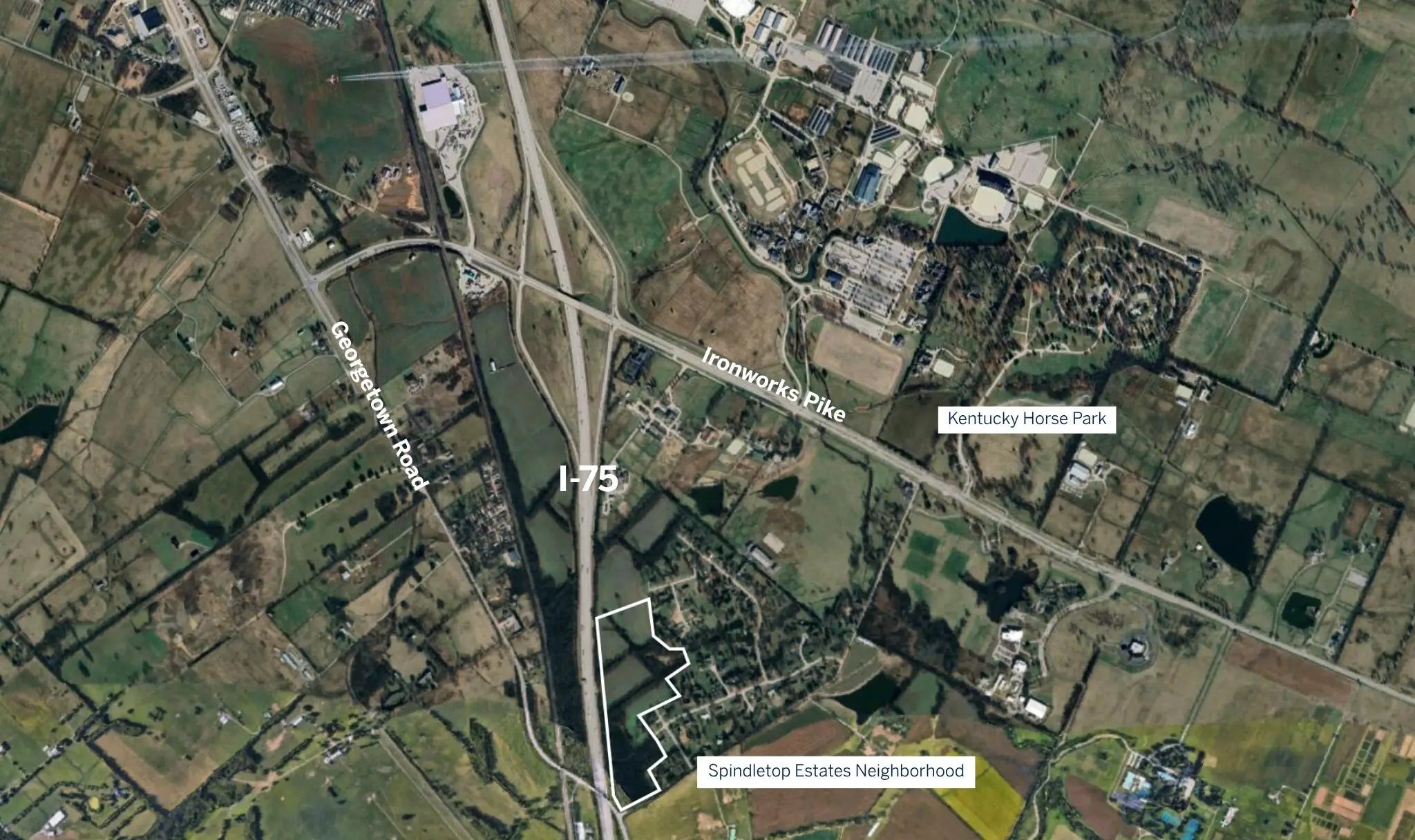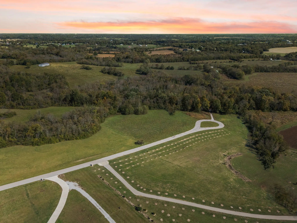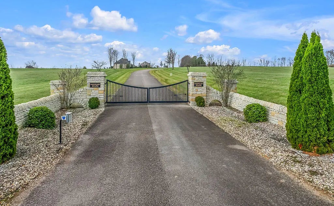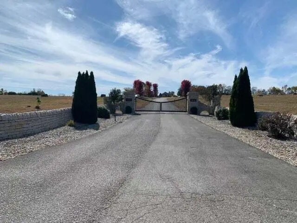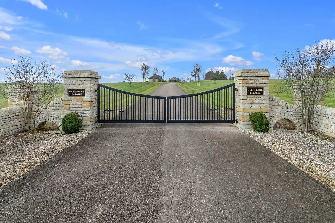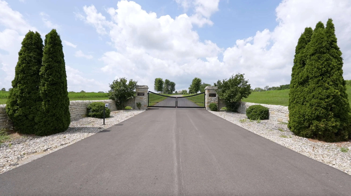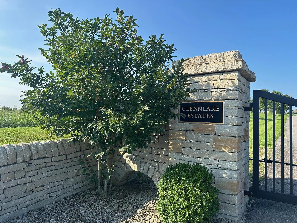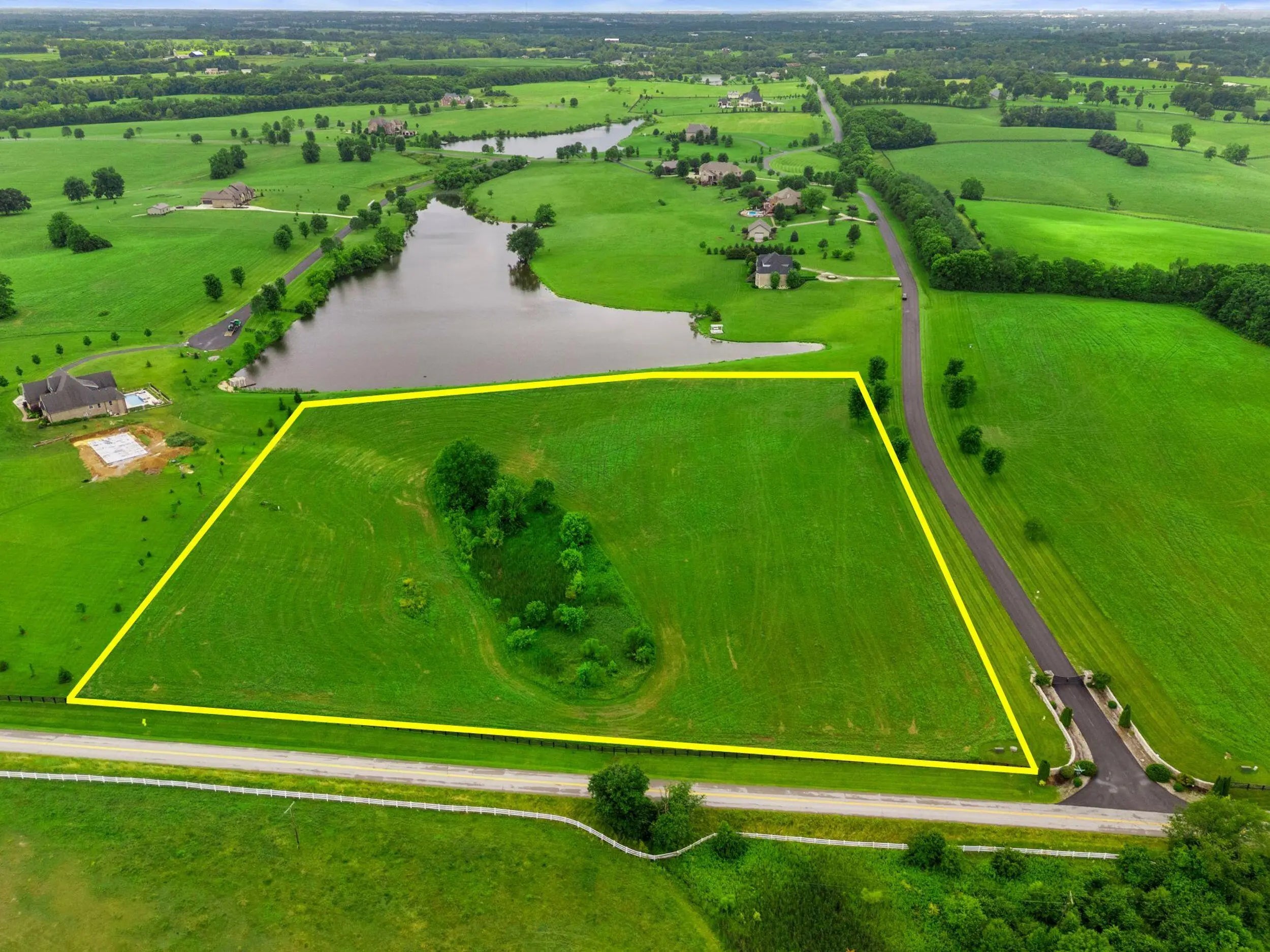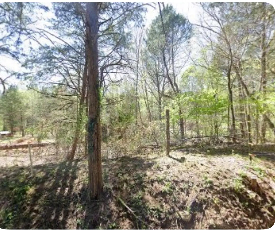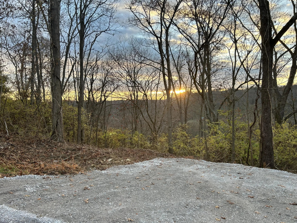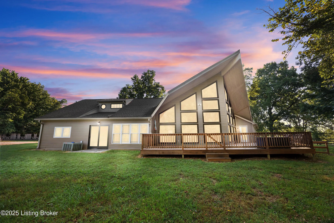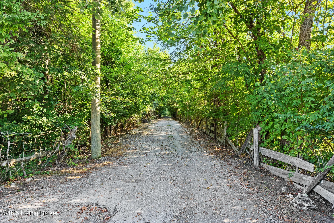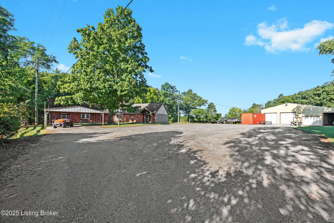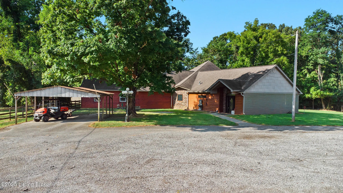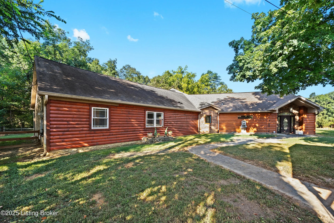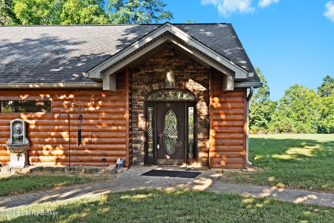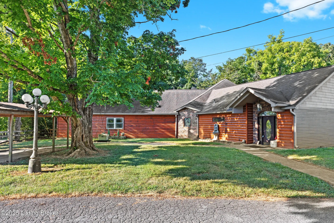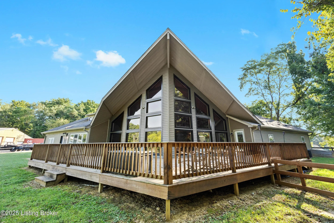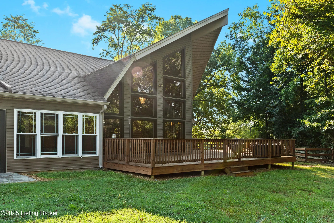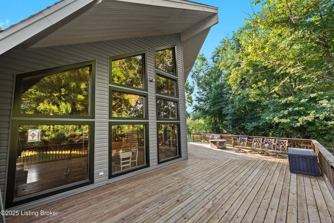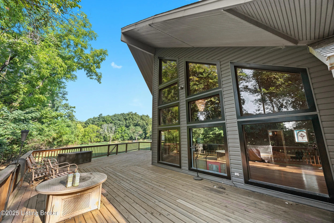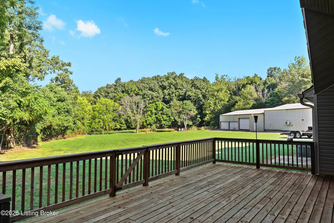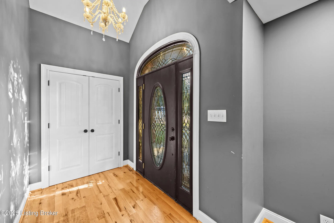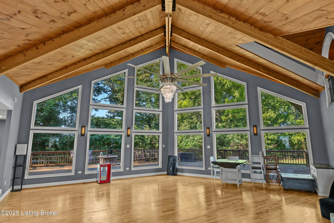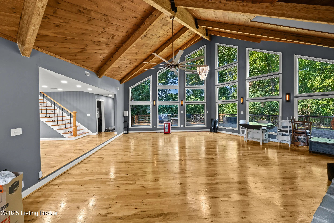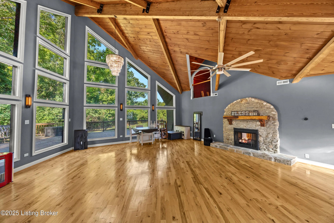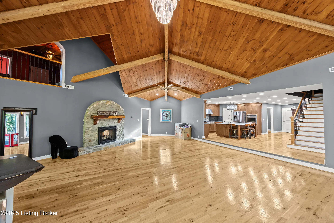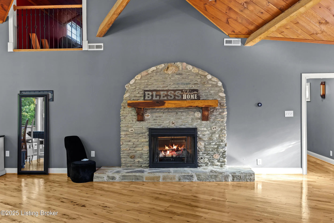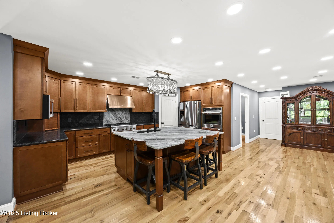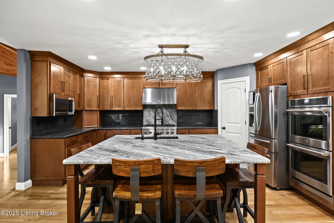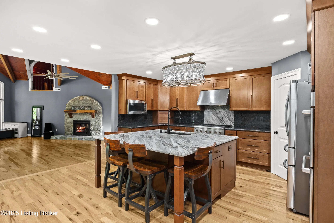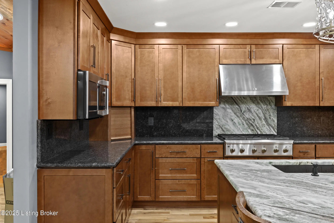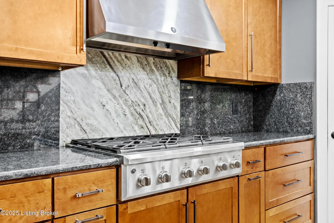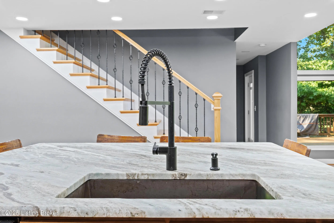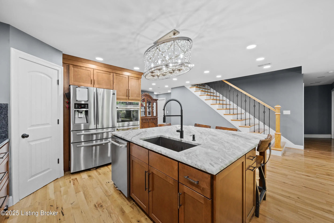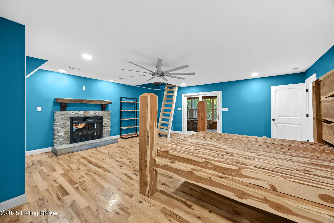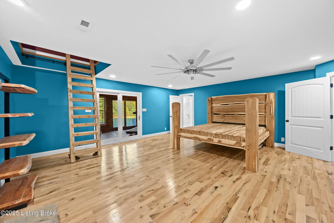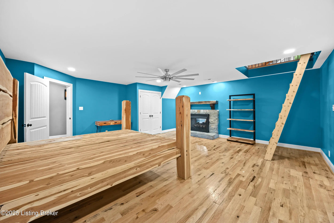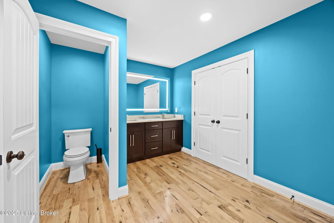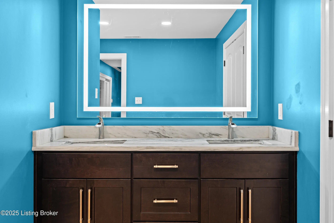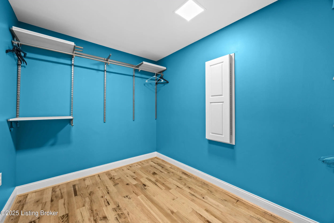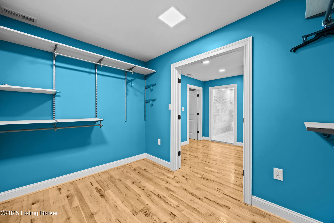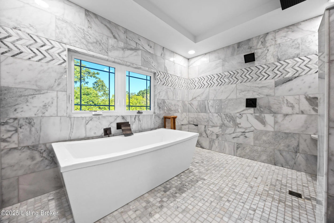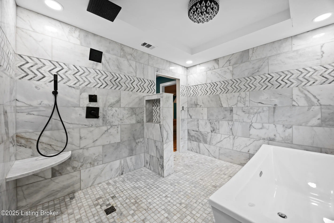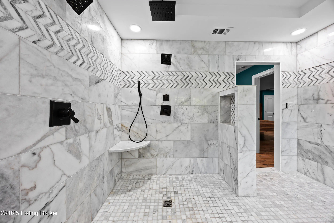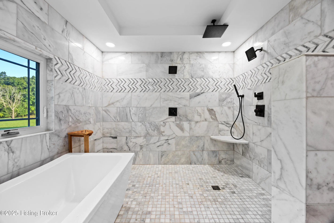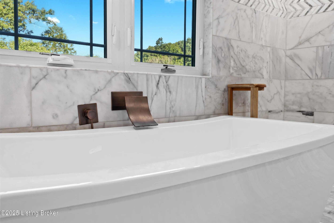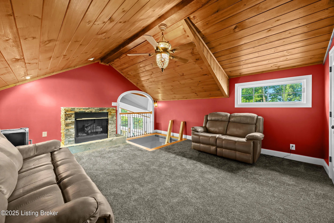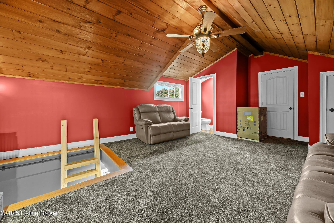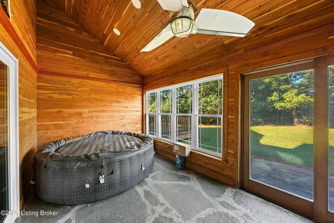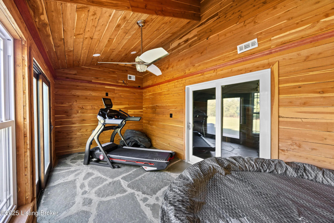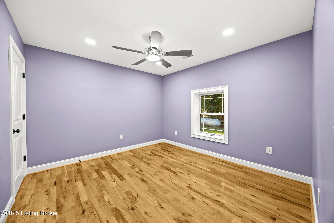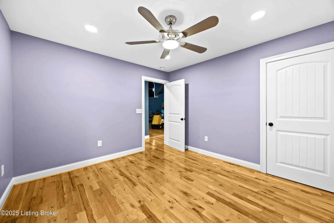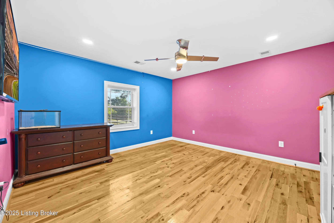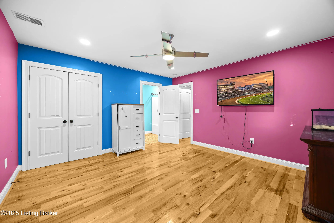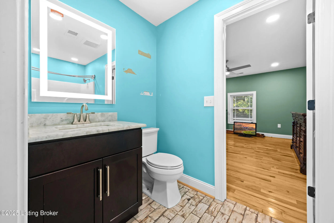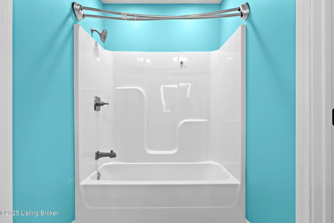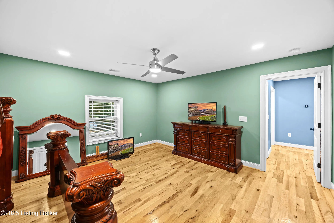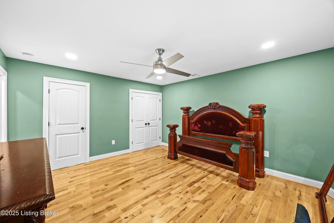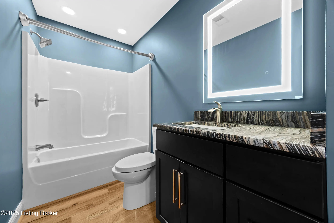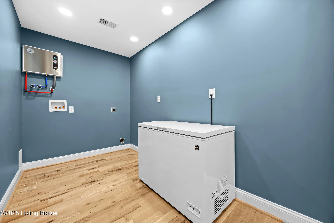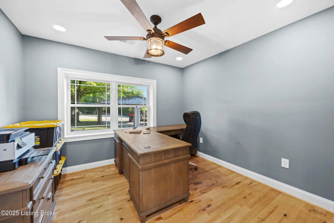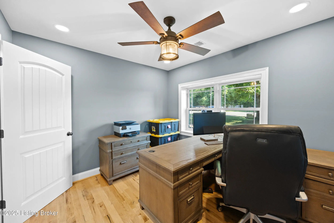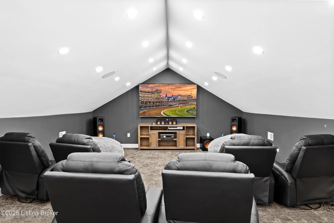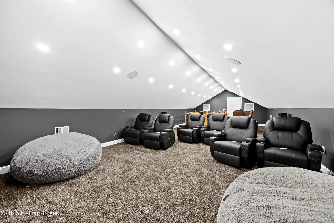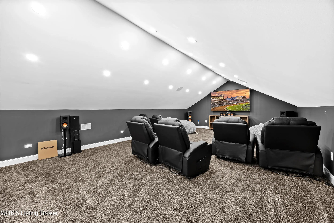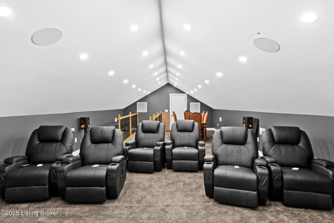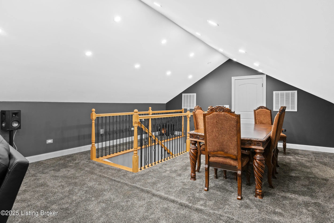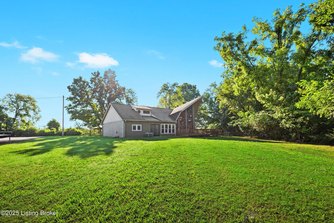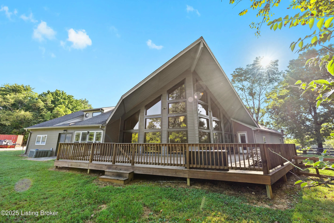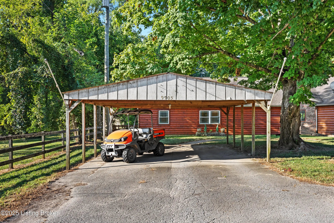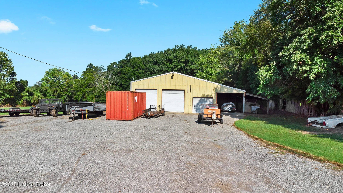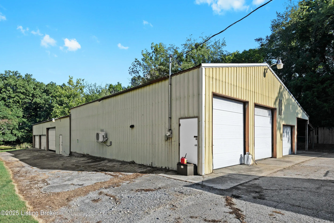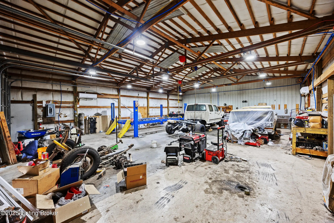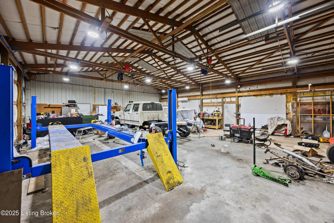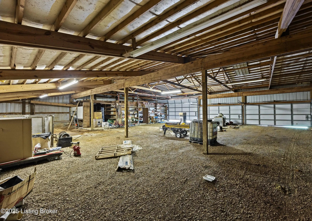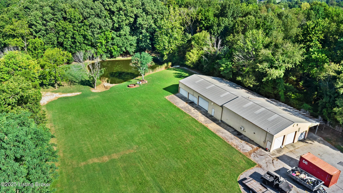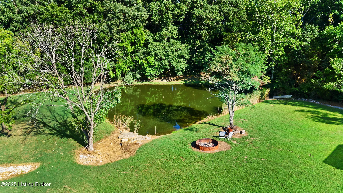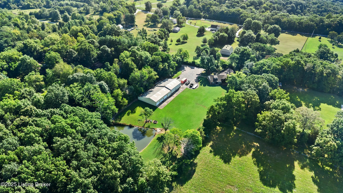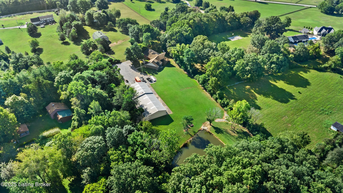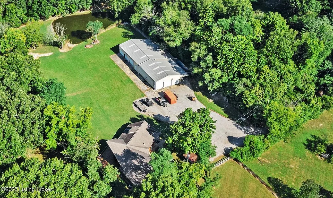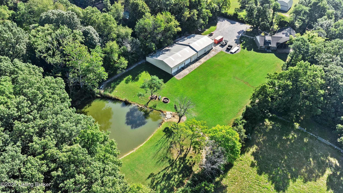Hi There! Is this Your First Time?
Did you know if you Register you have access to free search tools including the ability to save listings and property searches? Did you know that you can bypass the search altogether and have listings sent directly to your email address? Check out our how-to page for more info.
- Price$785,000
- Beds4
- Baths4
- Sq. Ft.4,482
- Acres2.30
- Built2014
9905 Tunnel Way, Louisville
Luxury, privacy, and nature come together in perfect harmony at 9905 Tunnel Way. This stunning 4 bed, 3 1/2 bath home offers the ultimate lifestyle, whether you're entertaining guests or simply unwinding in your own private paradise. Step into an expansive, open living area filled with natural light and breathtaking views of your own private oasis. Large windows frame the scenic surroundings, while high ceilings and thoughtful design create a bright and inviting space. The kitchen is designed to impress and built for both function and style. Ceiling-high cabinets provide an abundance of storage while adding a sense of grandeur to the space. At the heart of the room, a massive island with leathered marble countertops offer plenty of prep space, casual seating, and a stunning focal point. A farmhouse sink ties the design together with timeless charm, making this kitchen both a chef's dream and the ultimate gathering place for family and friends. The primary suite is nothing short of extraordinary. It is spacious, luxurious, and designed with comfort in mind. Envision your oversized bedroom and peaceful retreat in the color you want as the seller is willing to paint the room how you want it! This room also includes direct access to a versatile second-floor bonus room, perfect for a private office or lounge area. A climate controlled sunroom adds year-round relaxation right at your fingertips. The ensuite is a true spa experience, featuring a giant walk-in closet, dual vanities, a private water closet, and a breathtaking shower room that must be seen to be believed. This suite blends elegance and functionality, creating the ultimate personal sanctuary. The second floor media room is ideal for movie nights, gaming, or simply relaxing with family and friends. With plenty of room for oversized seating, a large screen, or even a home theater setup, it's designed to be the ultimate entertainment hub. Outdoors, enjoy vacation living every day with your serene pond, ideal for fishing, relaxing, or watching the sunset. A massive 5,000+ square foot outbuilding offers exceptional functionality and space, ideal for contractors, builders, or anyone needing serious storage and workspace. Featuring three 12-foot overhead doors, it easily accommodates large construction equipment, vehicles, and machinery. The expansive interior provides high ceilings and wide open floor space, designed to handle heavy-duty use. With its versatile layout, there's plenty of room for workshop areas, materials storage, or even a business operation base. Whether for commercial use or personal projects, this outbuilding delivers the space, access, and strength needed for any demanding job. If you're dreaming of a home that feels like a getaway every day, this is it. Don't miss your chance to own a truly exceptional property that blends elegance, functionality, and natural beauty.
Essential Information
- MLS® #1695973
- Price$785,000
- Bedrooms4
- Bathrooms4.00
- Full Baths3
- Half Baths1
- Square Footage4,482
- Acres2.30
- Year Built2014
- TypeResidential
- Sub-TypeSingle Family Residence
- StatusActive
Amenities
- UtilitiesElectricity Connected, Propane
- ParkingOff Street, Detached, Entry Front, Entry Side, Driveway
- # of Garages10
Exterior
- Exterior FeaturesHot Tub
- Lot DescriptionPond on Lot, Easement, Cleared, DeadEnd, Level, Wooded
- RoofShingle
- ConstructionVinyl Siding, Wood Frame, Log, Stone
- FoundationSlab
Community Information
- Address9905 Tunnel Way
- Area06-Buechel/Hghvw/okolona/FernCreek
- SubdivisionNONE
- CityLouisville
- CountyJefferson
- StateKY
- Zip Code40291
Interior
- HeatingElectric, Propane, Heat Pump
- CoolingCentral Air, Heat Pump
- FireplaceYes
- # of Fireplaces3
- # of Stories1
Listing Details
- Listing OfficeNest Realty

The data relating to real estate for sale on this web site comes in part from the Internet Data Exchange Program of Metro Search Multiple Listing Service. Real estate listings held by IDX Brokerage firms other than RE/Max Properties East are marked with the IDX logo or the IDX thumbnail logo and detailed information about them includes the name of the listing IDX Brokers. Information Deemed Reliable but Not Guaranteed © 2025 Metro Search Multiple Listing Service. All rights reserved.





