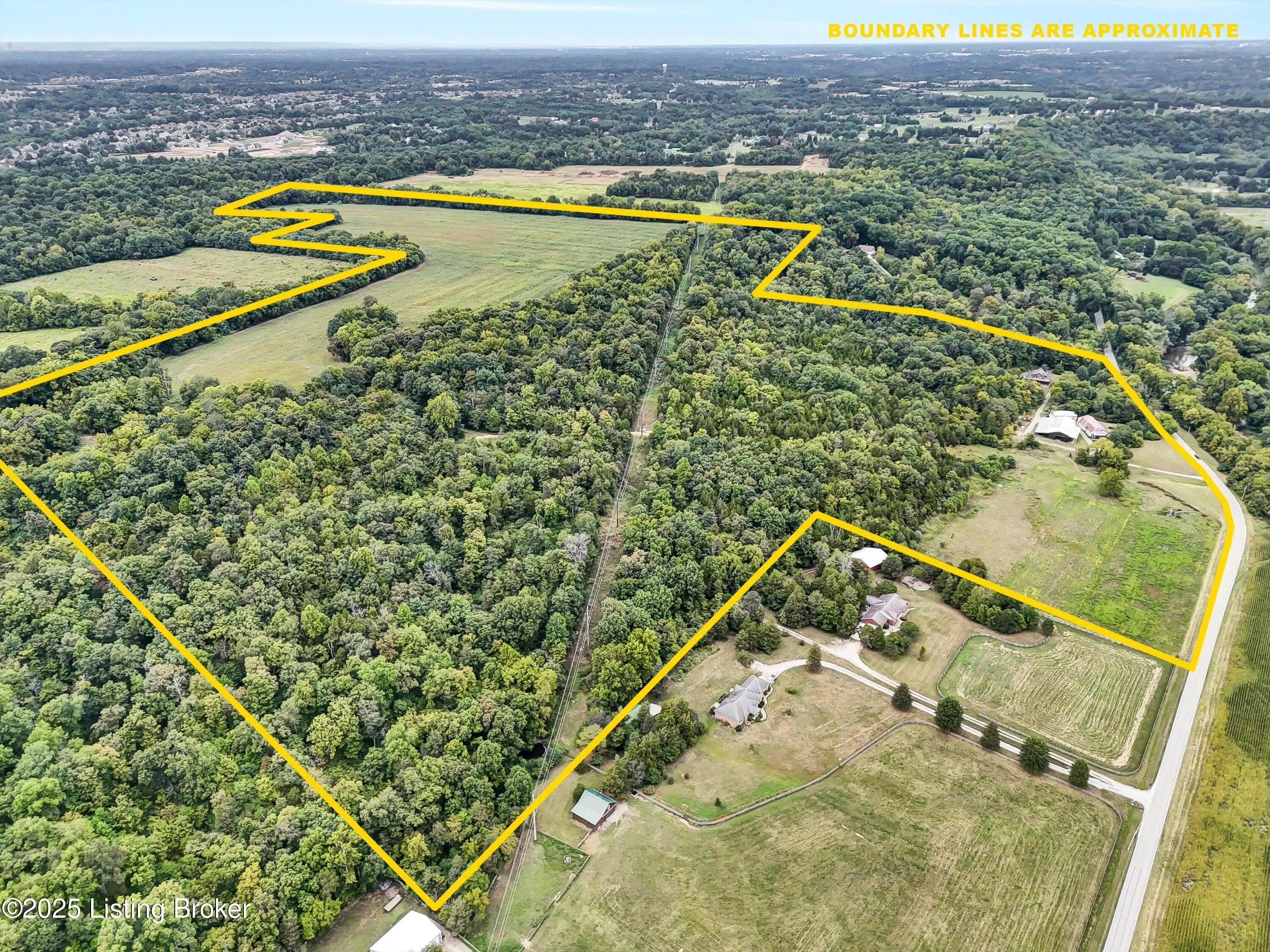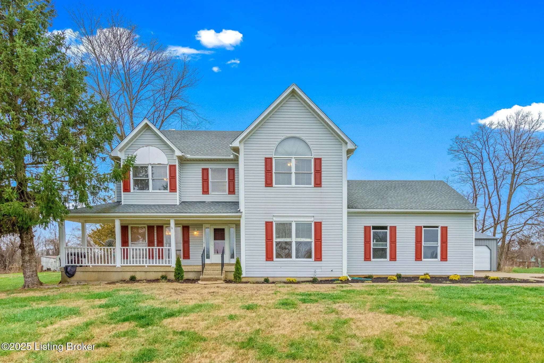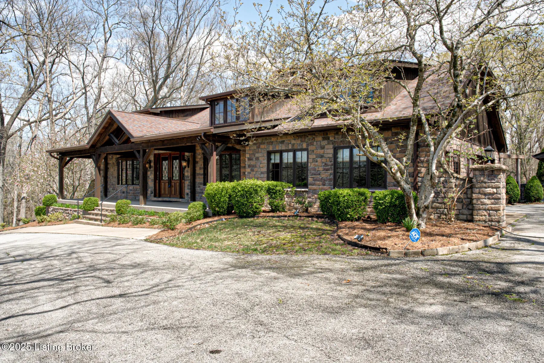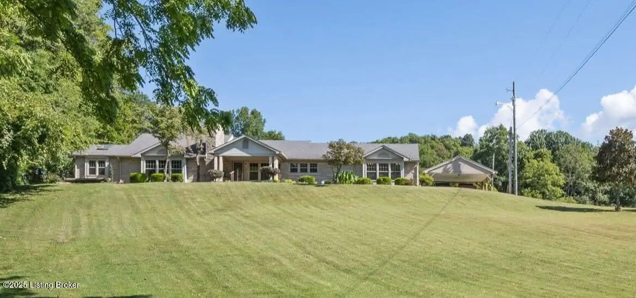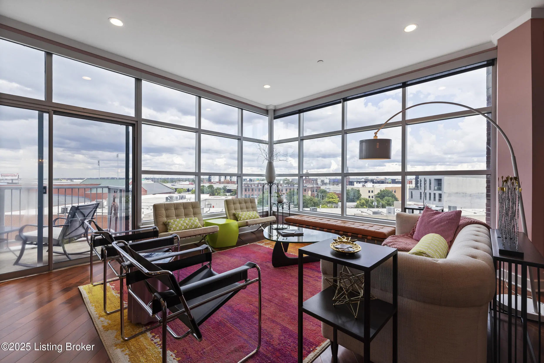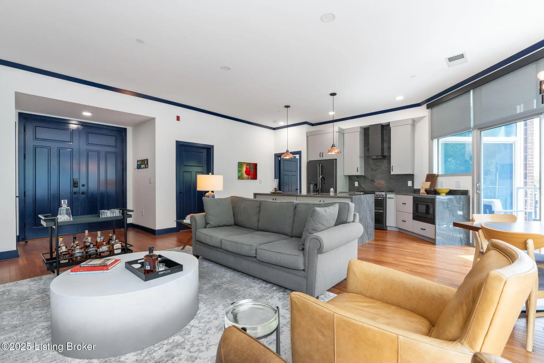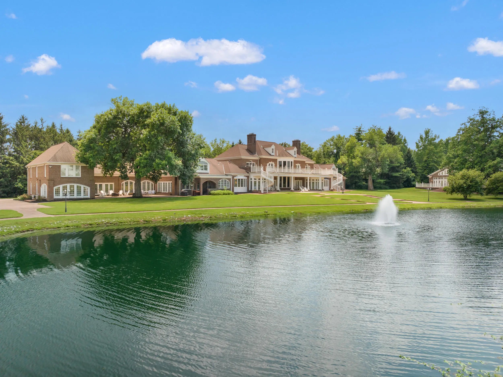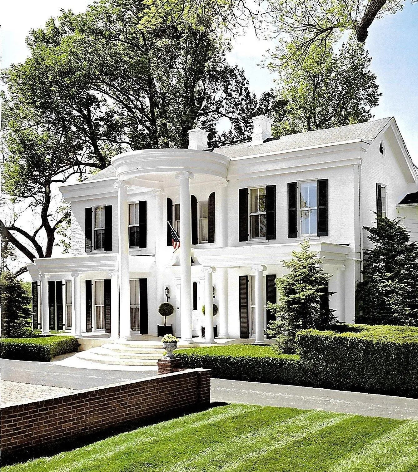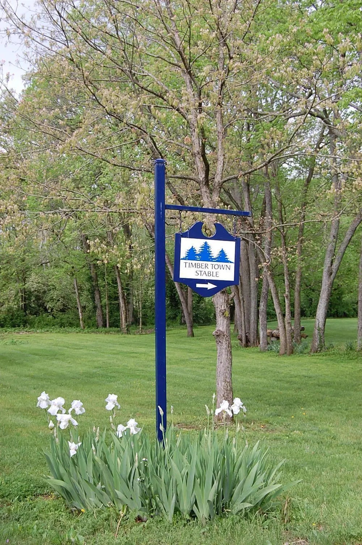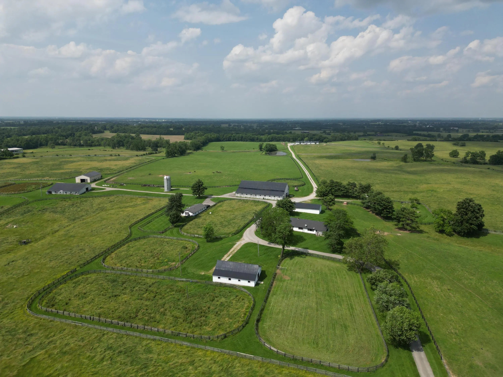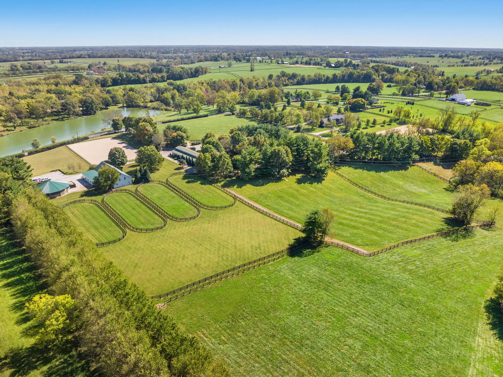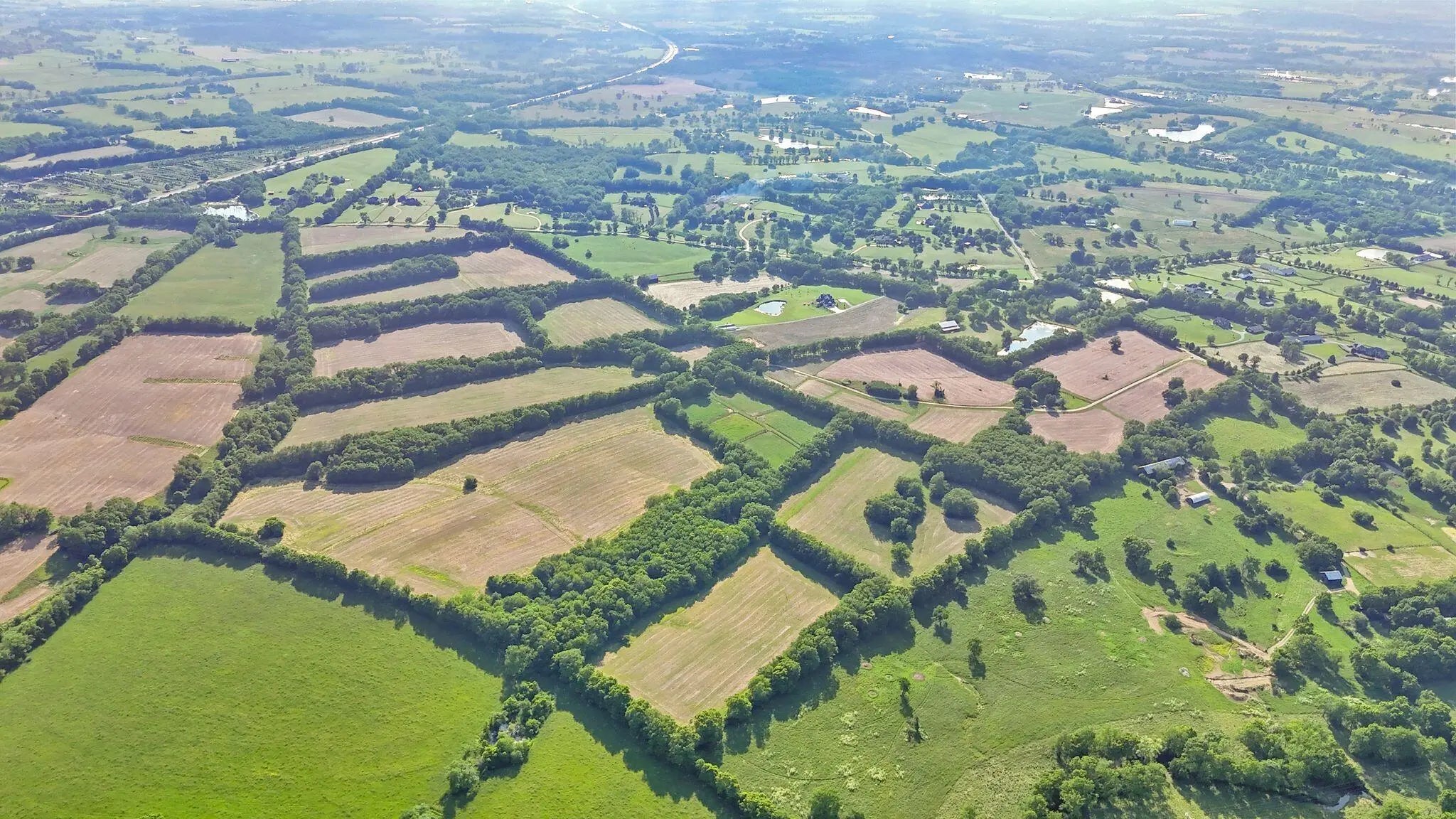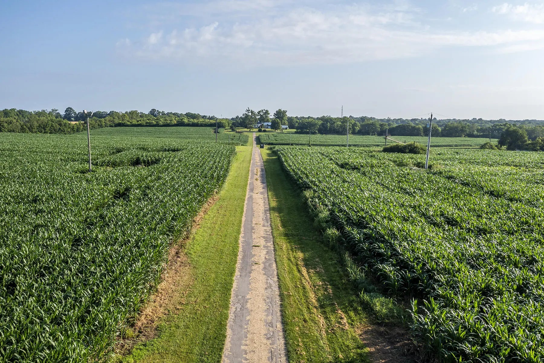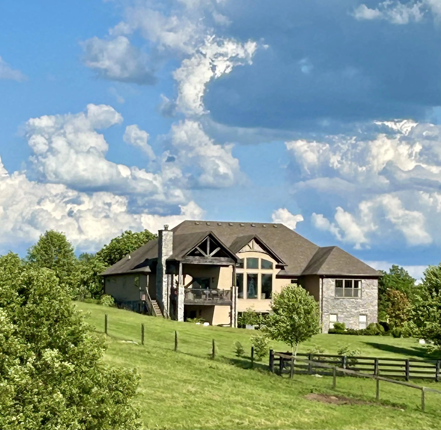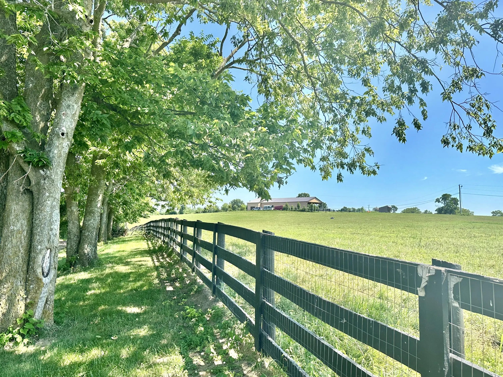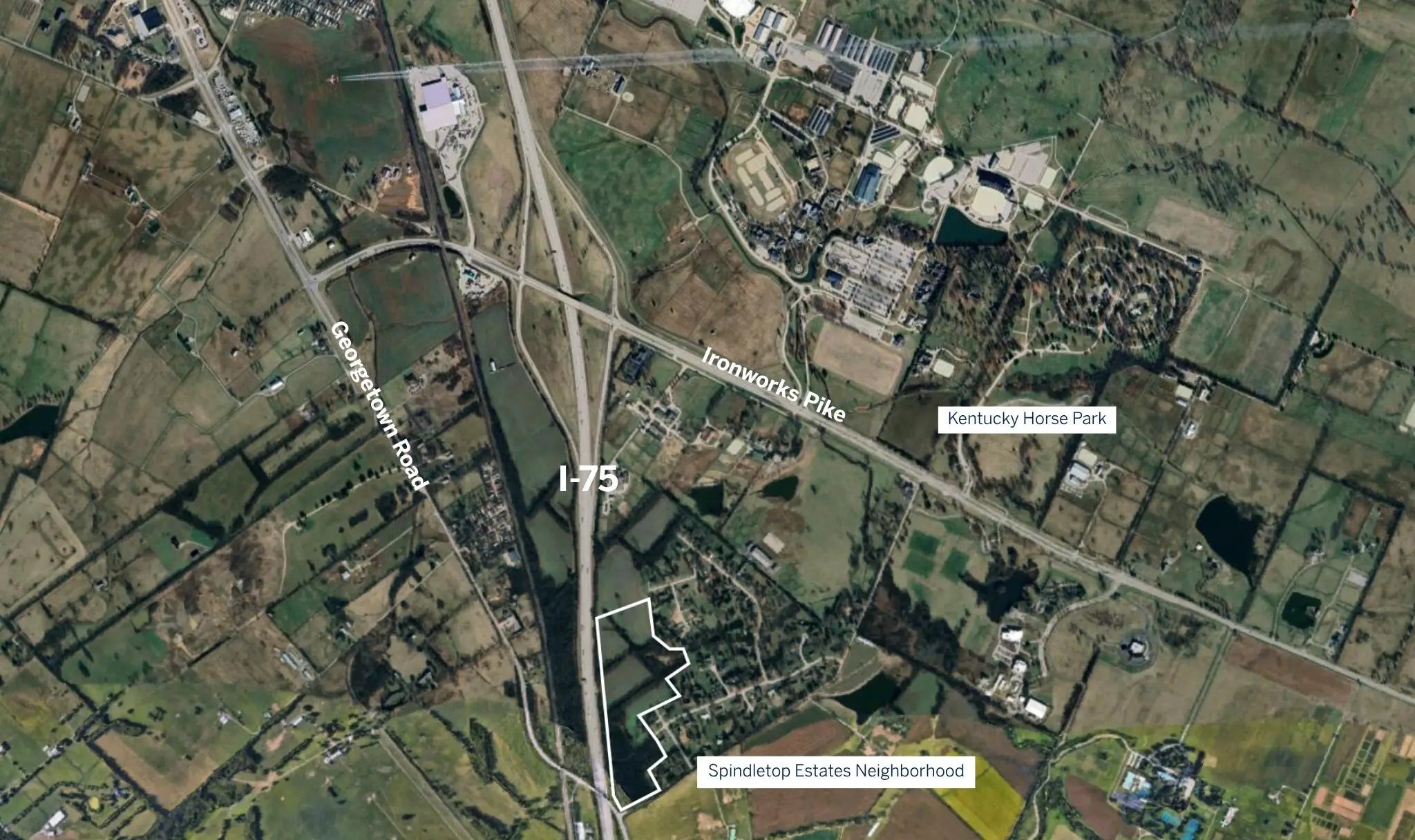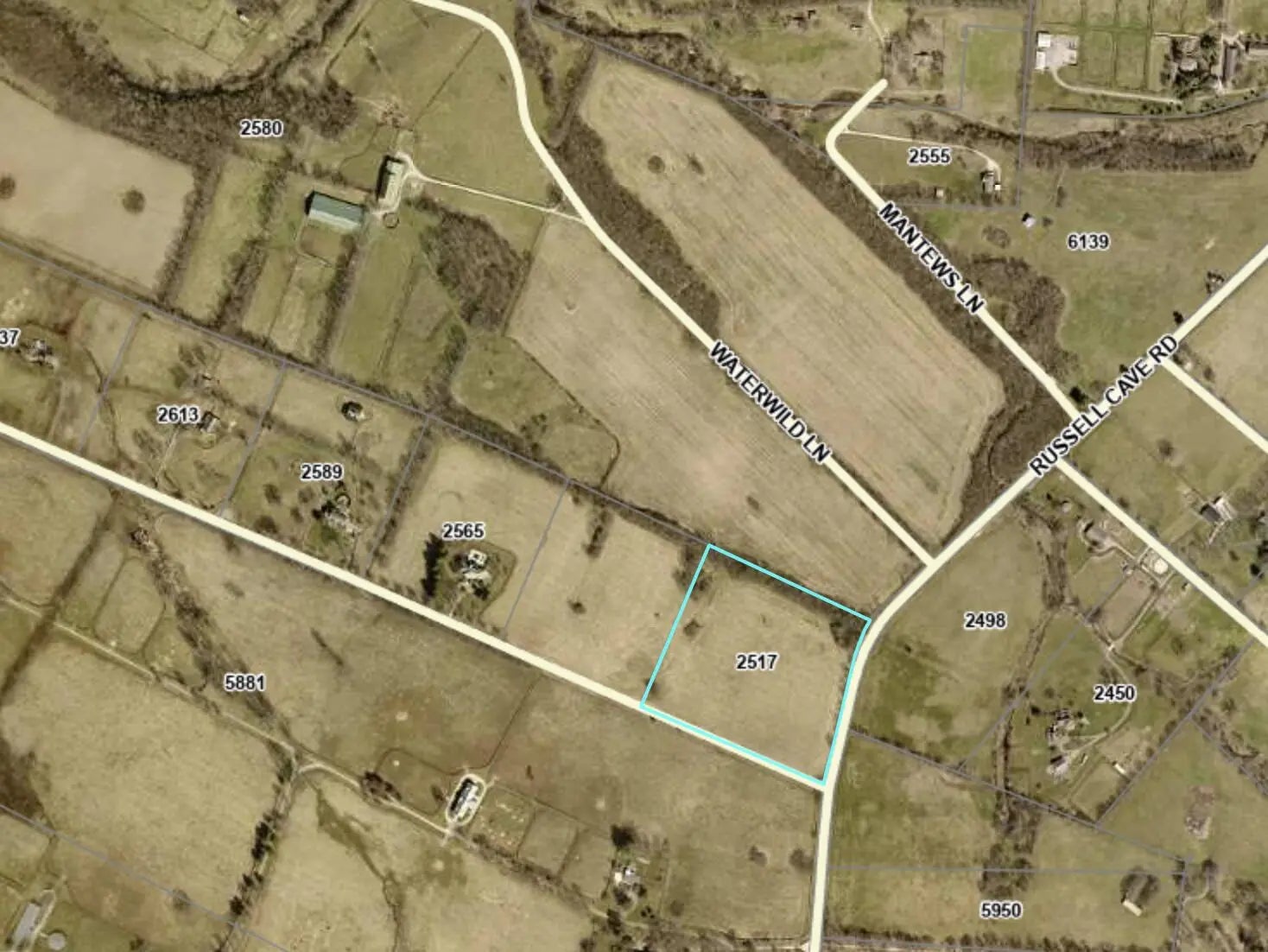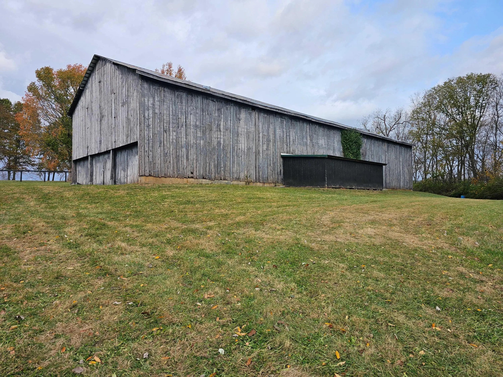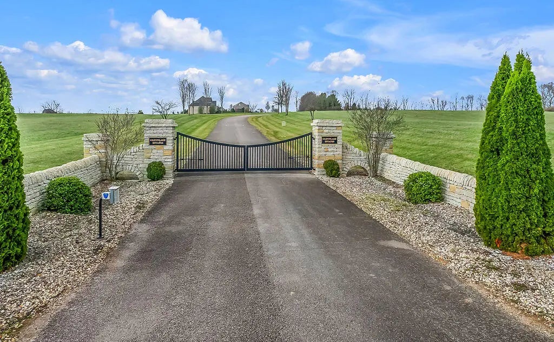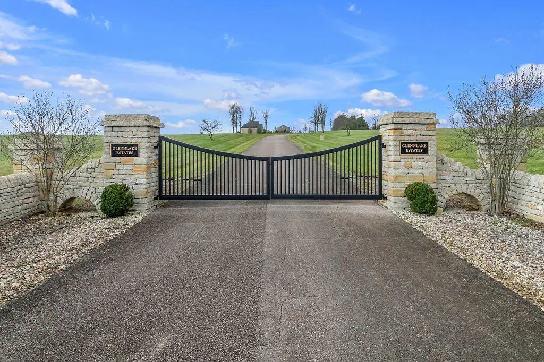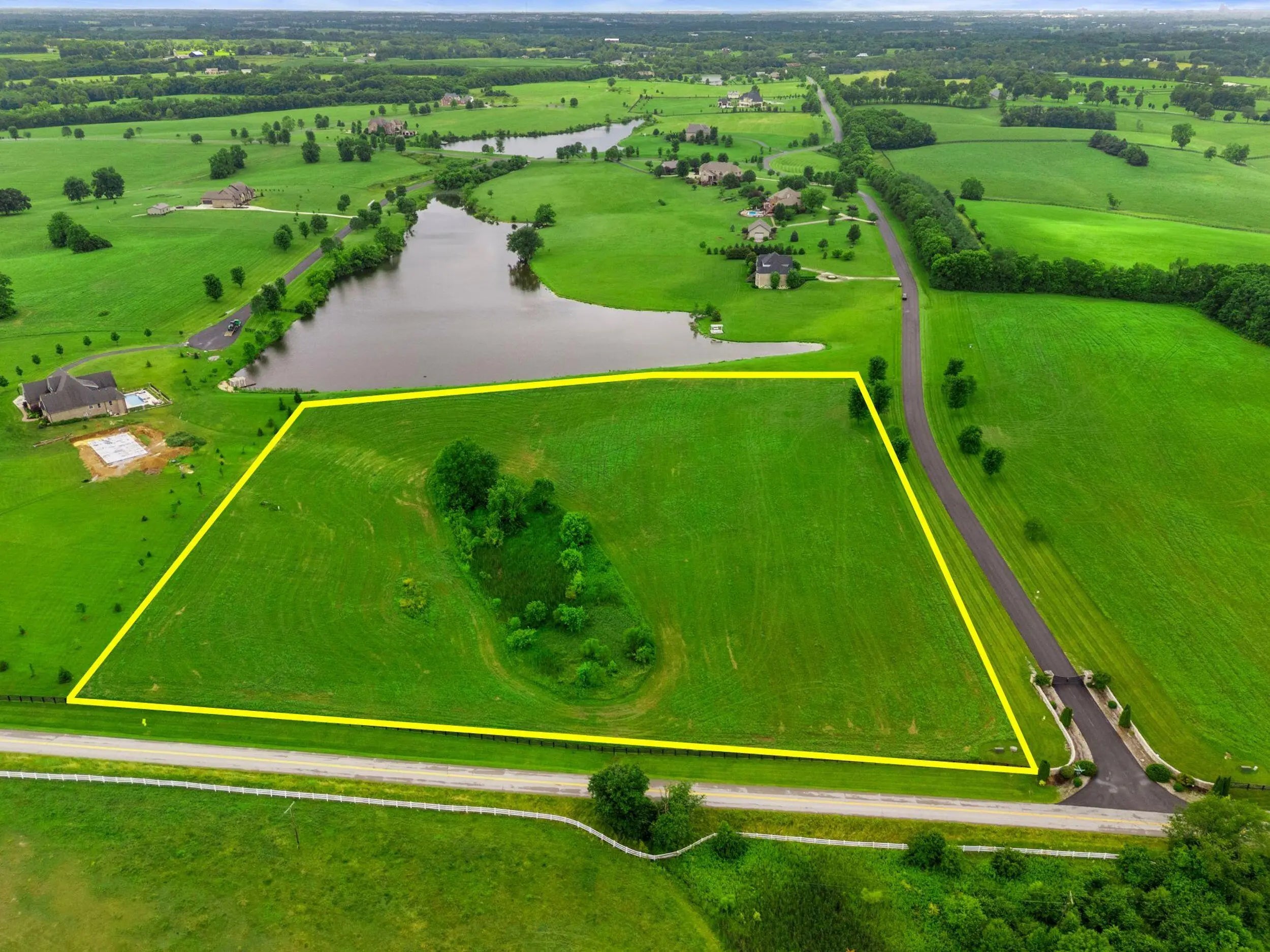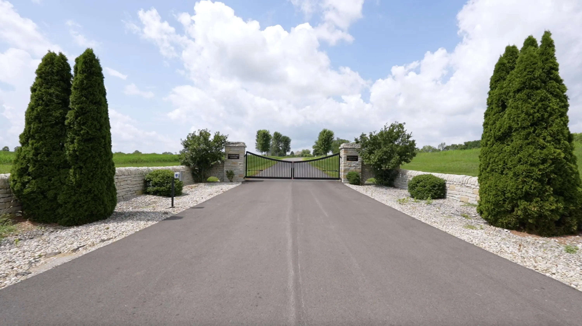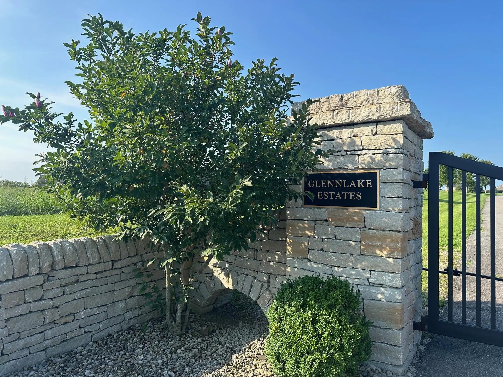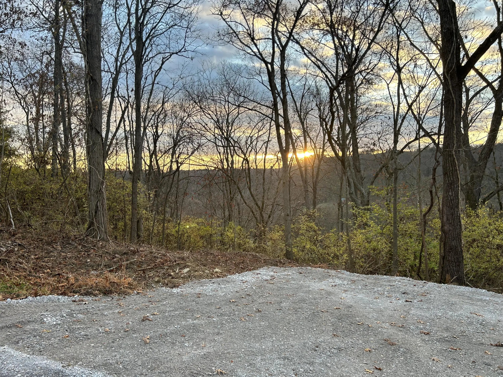Hi There! Is this Your First Time?
Did you know if you Register you have access to free search tools including the ability to save listings and property searches? Did you know that you can bypass the search altogether and have listings sent directly to your email address? Check out our how-to page for more info.
- Price$2,699,000
- Beds5
- Baths9
- Sq. Ft.11,789
- Acres1.04
- Built2008
3024 Long Creek Way, Louisville
Situated among wooded acreage within Lake Forest's most exclusive section, ''The Enclave at Lake Forest'', this nearly 12,000 sq.ft estate home features 1+ acres of beautifully landscaped grounds with putting green, expansive pool, hot tub, patio with fire pit, basketball court, and serene outdoor entertaining spaces, all conveniently located just minutes from Floyds Fork and Middletown's best shopping, restaurants, and expressways. Since their purchase, the owners have further improved the property with designer renovations, each finished with special consideration of today's most luxurious styles, including newly remodeled eat-in kitchen, renovated primary bedroom and bathroom, new roof (2021), and much more. Designed with stately curb appeal, guests first arrive into the marbled two-story foyer flanked by a handsome study to the right and columned formal dining to the left before opening into the home's formal living room with tranquil views of the scenic backyard. The desirable split floor plan of the first floor invites guests further into the heart of the home, an unbelievable entertaining space with eat-in kitchen, hearth room, and dining room, perfect for comfortably gathering family and friends. The newly renovated eat-in kitchen features quartz countertops, commercial grade appliances, butler's pantry, walk-in pantry, and unique wine closet with wine refrigerator and custom wine racks. The opposite wing of the home features the sophisticated primary suite with private wet bar, luxurious primary bedroom, his-and-her walk-in closets, and newly renovated primary bathroom with shiplap wall details, soaking tub, and tranquil shower with marbled tile inlay. The first floor is complete with a powder room, laundry room, mudroom, and attached 4+car garage with room to accommodate a 5th sports car. The second floor features three guest suites, each offering a spacious bedroom with walk-in closet and private en-suite bath, along with a second hall laundry room for added ease. The fully finished walkout lower level mimics a second first floor, featuring kitchen, dining area, billiards room, home theatre, exercise room, half bath, family room, and two spacious bedroom suites with two additional full baths. Ample unfinished storage space with access to the garage and room for a golf simulator completes this level. Homeowners will enjoy the option of joining Lake Forest's exclusive country club with 18-hole golf course, clubhouse, pool, and tennis courts. A resort-inspired retreat in an incomparable setting, this home is not to be missed.
Essential Information
- MLS® #1696415
- Price$2,699,000
- Bedrooms5
- Bathrooms9.00
- Full Baths6
- Half Baths3
- Square Footage11,789
- Acres1.04
- Year Built2008
- TypeResidential
- Sub-TypeSingle Family Residence
- StatusActive
Amenities
- AmenitiesTennis Court, Clubhouse, Fitness Center, Golf Course, Playground, Pool
- UtilitiesElectricity Connected, Fuel:Natural
- ParkingAttached, Entry Side, Driveway
- # of Garages4
- PoolIn Ground
Exterior
- Exterior FeaturesSee Remarks, Hot Tub
- Lot DescriptionCul-De-Sac, Covt/Restr, DeadEnd
- RoofShingle
- ConstructionWood Frame, Brick Veneer
- FoundationPoured Concrete
Listing Details
- Listing OfficeLenihan Sotheby's International Realty
Community Information
- Address3024 Long Creek Way
- Area08-DglasHls/Hurstbrn/Mdltwn/Anchrg/StMatt
- SubdivisionLAKE FOREST
- CityLouisville
- CountyJefferson
- StateKY
- Zip Code40245
Interior
- HeatingForced Air, Natural Gas
- CoolingCentral Air
- FireplaceYes
- # of Fireplaces4
- # of Stories1
School Information
- DistrictJefferson

The data relating to real estate for sale on this web site comes in part from the Internet Data Exchange Program of Metro Search Multiple Listing Service. Real estate listings held by IDX Brokerage firms other than RE/Max Properties East are marked with the IDX logo or the IDX thumbnail logo and detailed information about them includes the name of the listing IDX Brokers. Information Deemed Reliable but Not Guaranteed © 2025 Metro Search Multiple Listing Service. All rights reserved.





