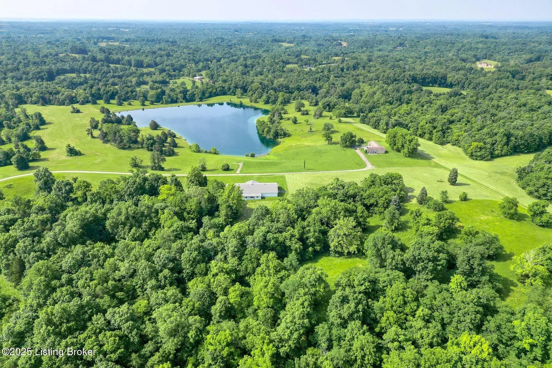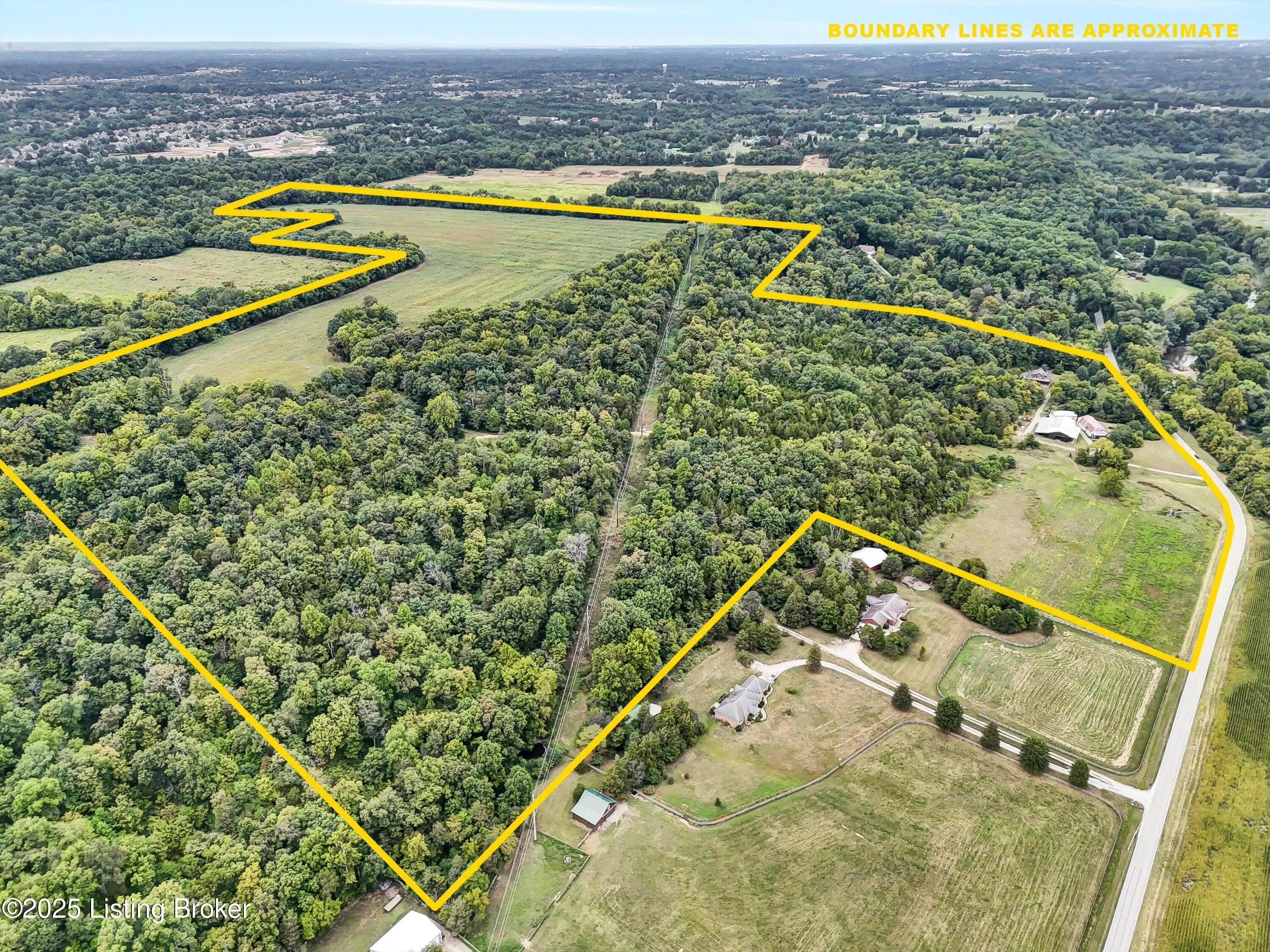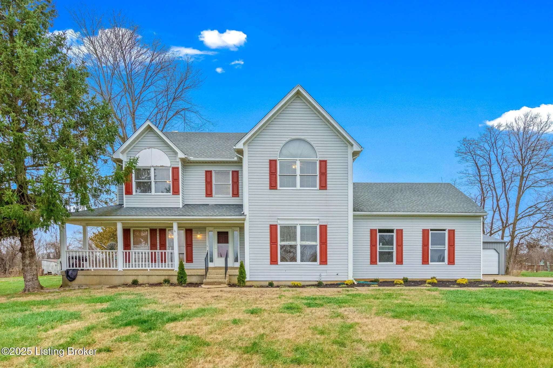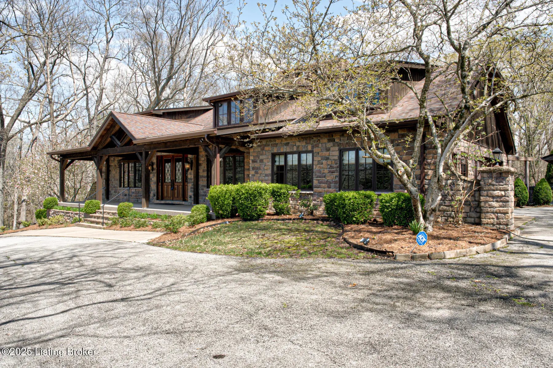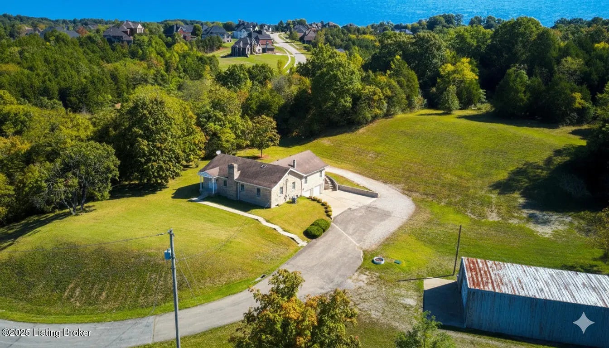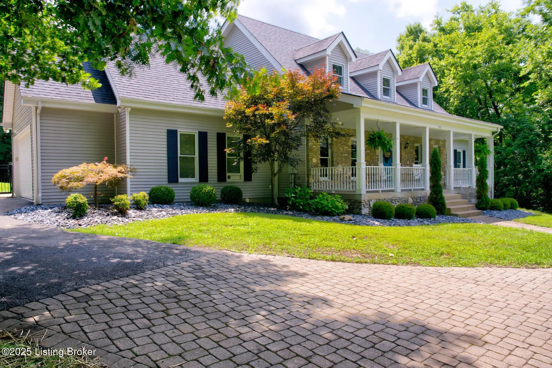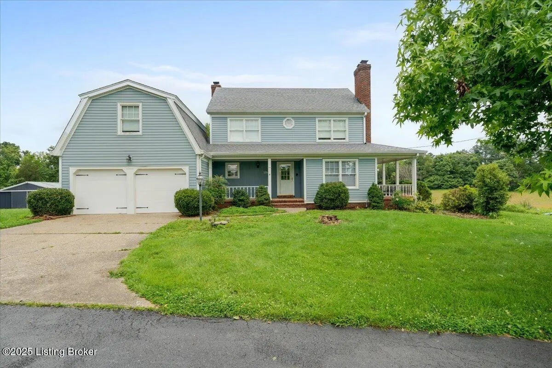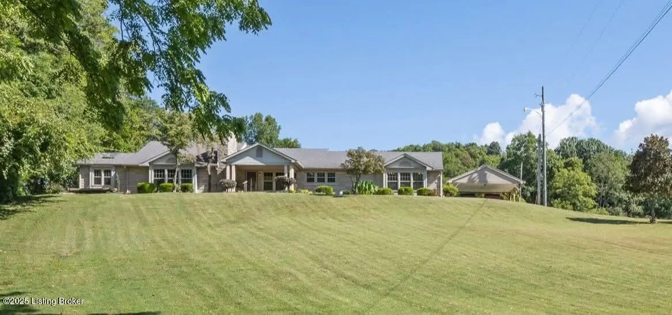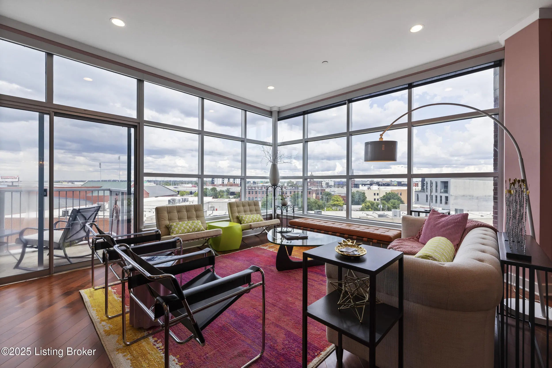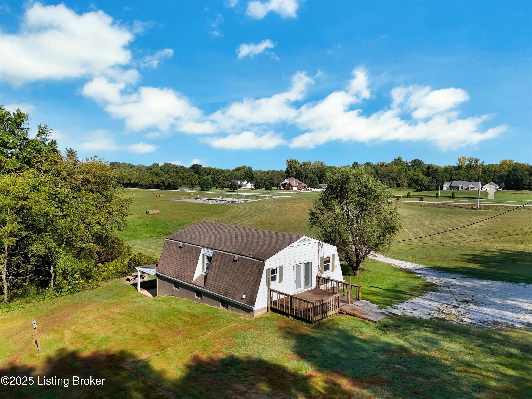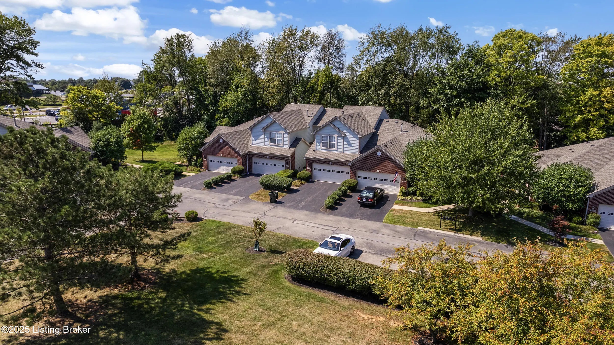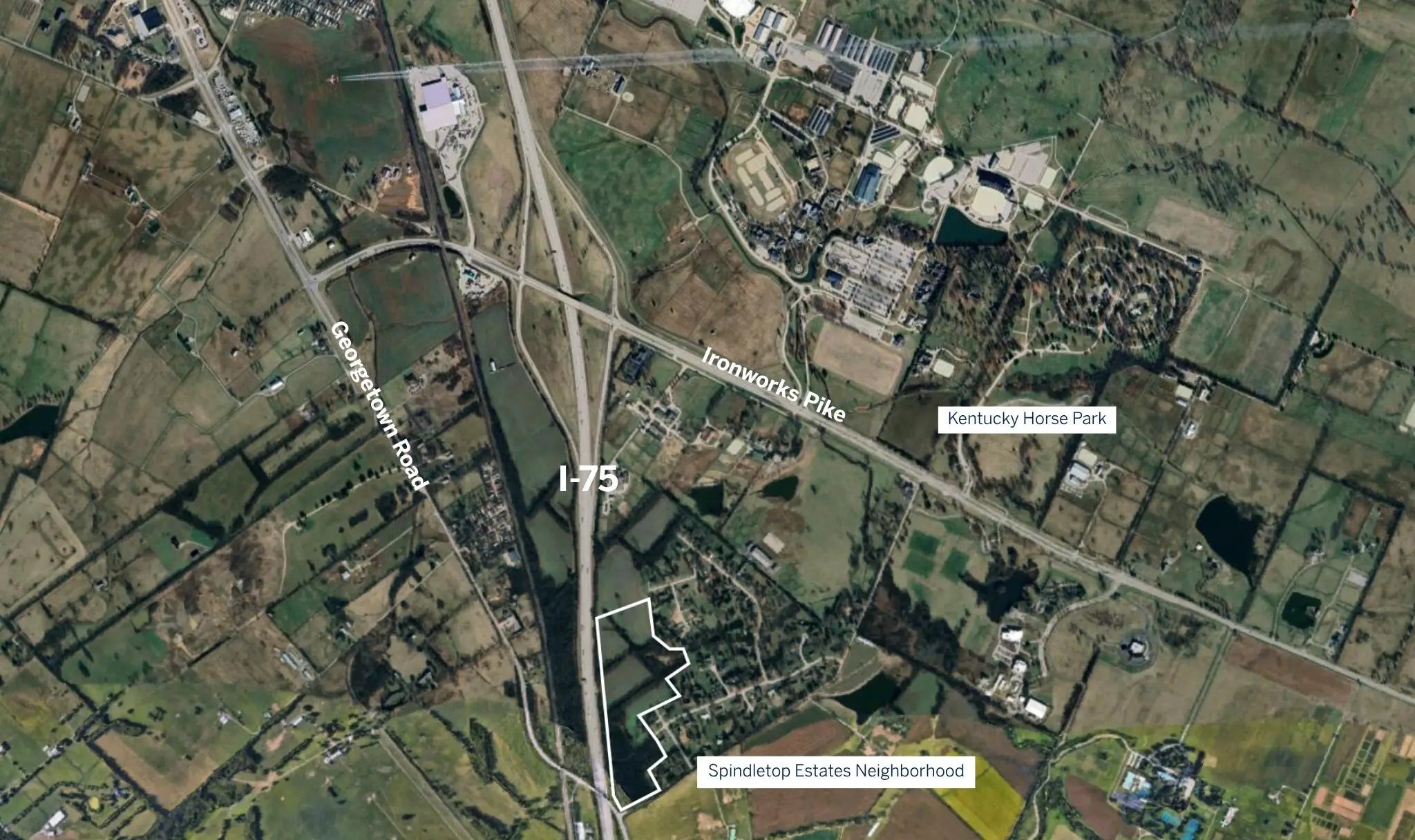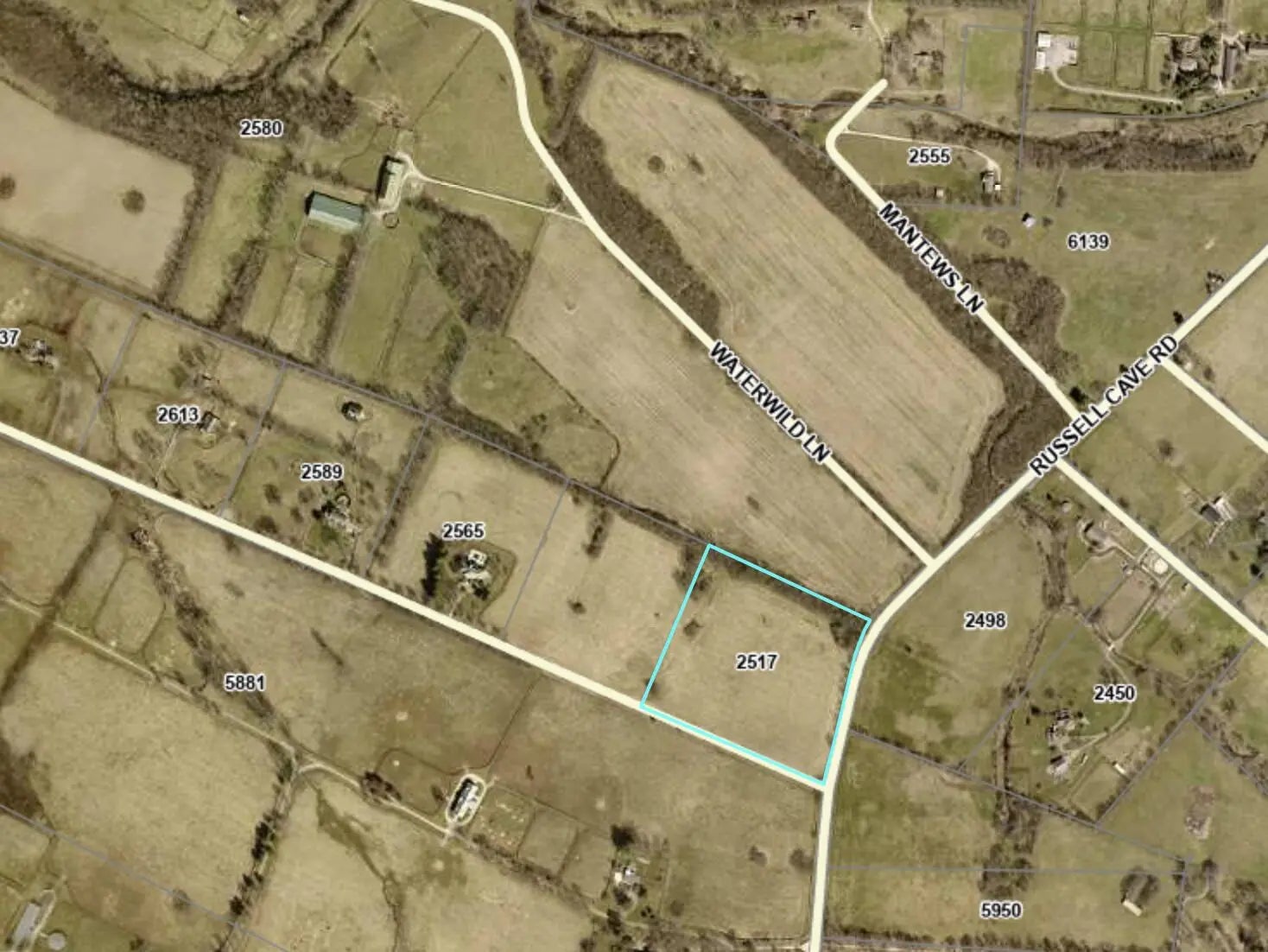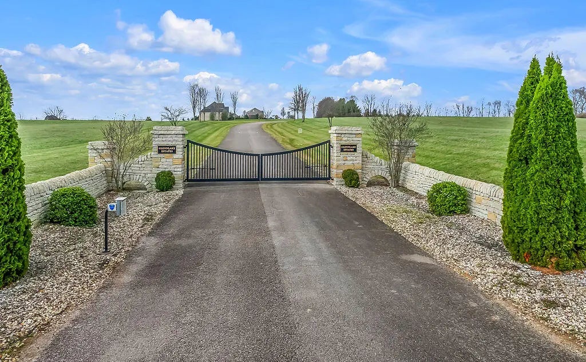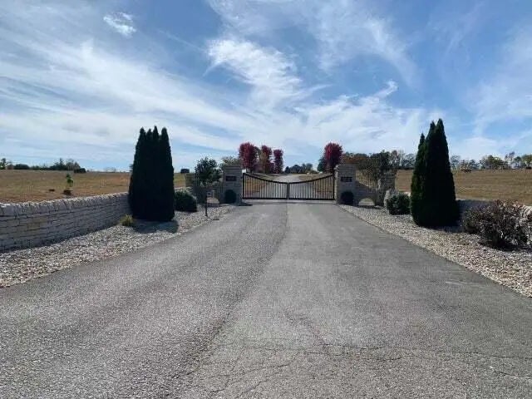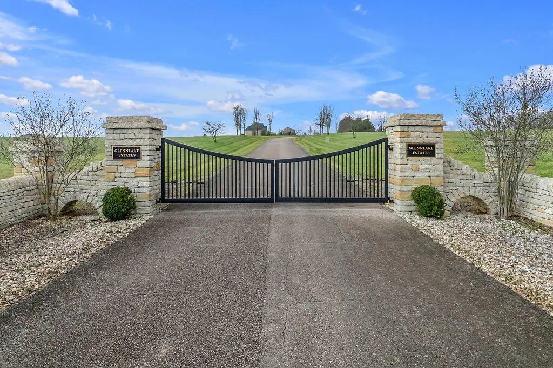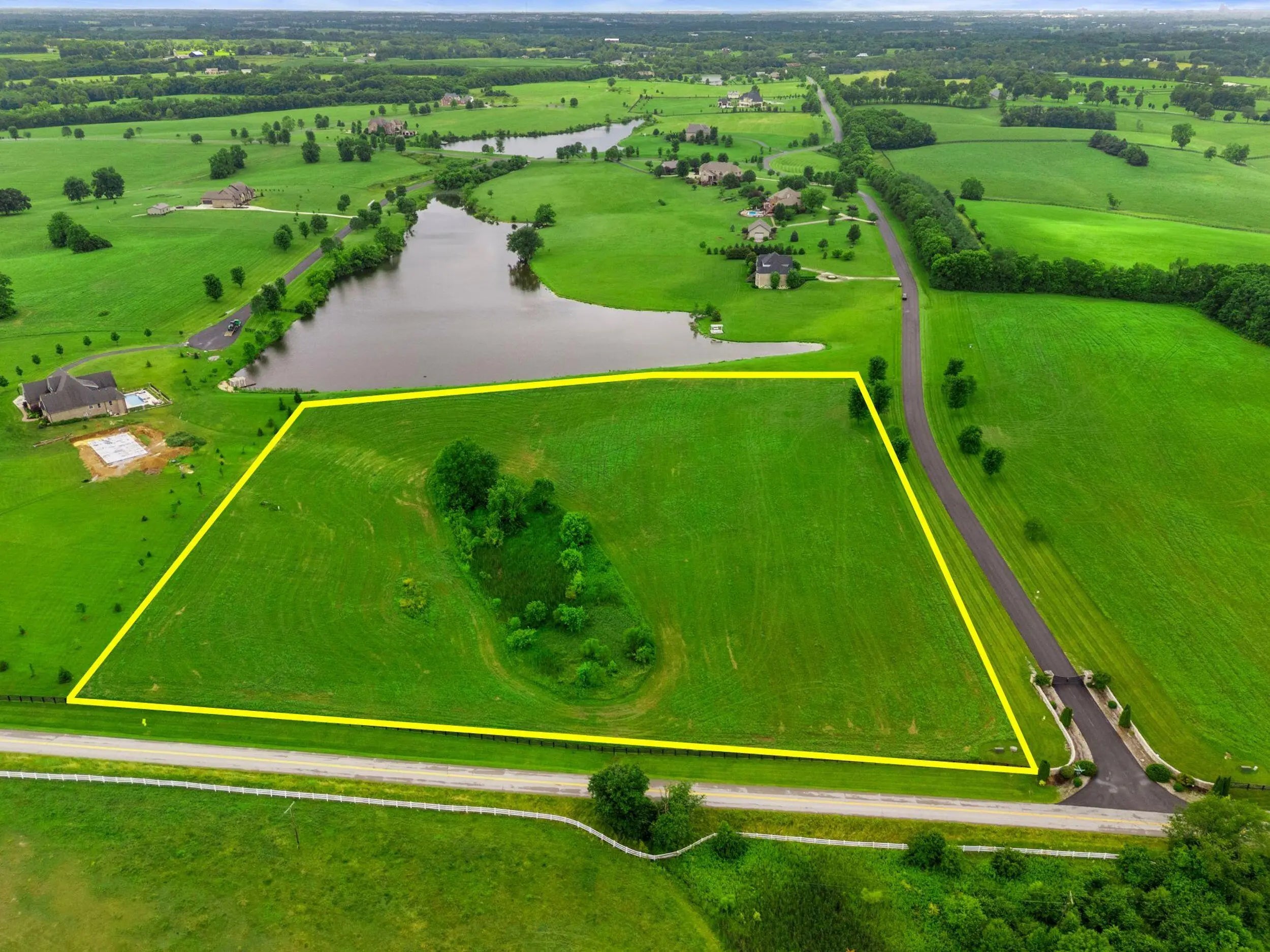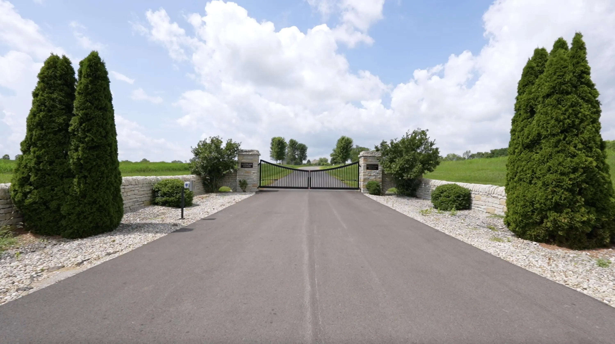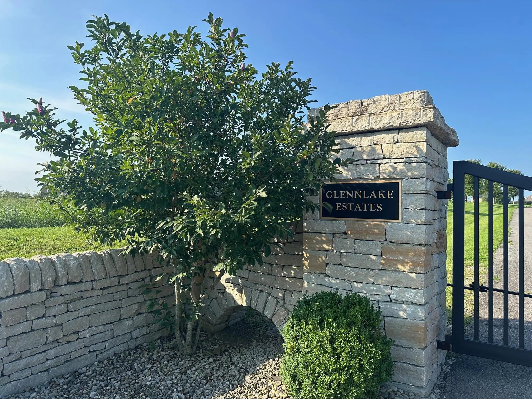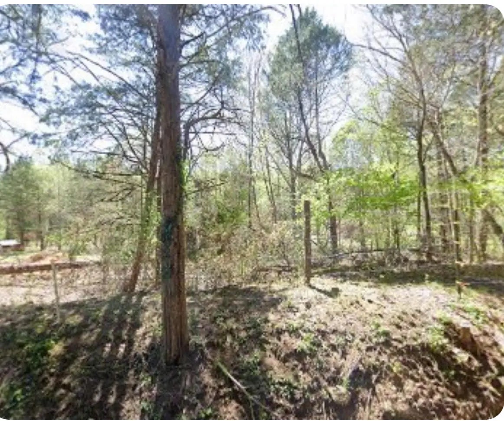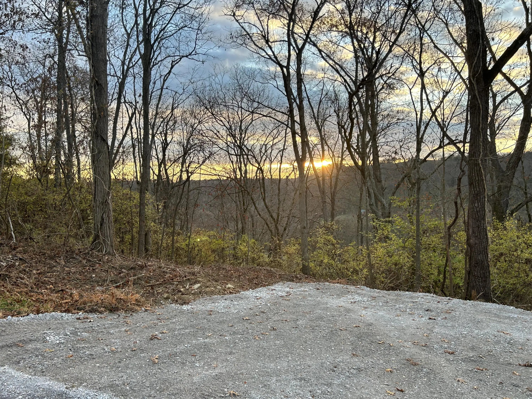Hi There! Is this Your First Time?
Did you know if you Register you have access to free search tools including the ability to save listings and property searches? Did you know that you can bypass the search altogether and have listings sent directly to your email address? Check out our how-to page for more info.
- Price$1,250,000
- Beds5
- Baths6
- Sq. Ft.7,215
- Acres2.17
- Built2007
9600 West Side Ct, Crestwood
Welcome to 9600 West Side Ct in Harrods Crossing. This walkout two story home offers, comfort, elegance and a peaceful setting on 2.17 acres at the end of a cul-de-sac. Don't let the zip code fool you! This home is in the award-winning North Oldham County school district. This home features beautiful hardwood floors throughout the main living spaces offering a seamless flow from the formal dining room to the great room and spacious eat-in kitchen. This versatile floor plan features a first floor primary ensuite, as well as a second bedroom currently used as a private office with an attached full bath and walk-in closet. If you like to cook you will love this kitchen, outfitted with a prep island with gas grill top, Advantium Cafe ovens, warming drawer, and a full suite of appliances. The adjoining hearth room features vaulted, beamed ceilings and a second stacked stone fireplace ideal for relaxed evenings or entertaining. From the kitchen, step onto the porch, the perfect spot to dine alfresco and take in the private view. A built-in planning desk and a well-appointed laundry/mudroom with cabinetry, cubbies, and a utility sink enhance the practicality of everyday living. The primary suite is your personal retreat, complete with a private covered deck to watch sunsets. The primary bath features a jetted tub, dual vanities, a spacious walk-in shower, and his-and-her custom closets. The second floor offers three bedrooms, two full baths, and a loft overlooking the hearth room. The walkout basement transforms this home into a true destination with the home theater, wet bar game area, spacious bedroom, and a full bath. Outdoor living space is abundant with the refreshing saltwater pool and deck, screened porch, gazebo, and a fully fenced yard with panoramic views of mature trees. Call today for your private showing!
Essential Information
- MLS® #1696514
- Price$1,250,000
- Bedrooms5
- Bathrooms6.00
- Full Baths5
- Half Baths1
- Square Footage7,215
- Acres2.17
- Year Built2007
- TypeResidential
- Sub-TypeSingle Family Residence
- StatusActive
Amenities
- UtilitiesElectricity Connected, Fuel:Natural
- ParkingAttached, Entry Side
- # of Garages3
- PoolIn Ground
Exterior
- Lot DescriptionCul-De-Sac, Covt/Restr
- RoofShingle
- ConstructionWood Frame, Brick Veneer, Stone
- FoundationPoured Concrete
Listing Details
- Listing OfficeBerkshire Hathaway Homeservices, Parks & Weisberg Realtors
Community Information
- Address9600 West Side Ct
- Area20-Oldham County N171
- SubdivisionHARRODS CROSSING
- CityCrestwood
- CountyOldham
- StateKY
- Zip Code40014
Interior
- HeatingForced Air, Natural Gas
- CoolingCentral Air
- FireplaceYes
- # of Fireplaces2
- # of Stories2
School Information
- DistrictOldham

The data relating to real estate for sale on this web site comes in part from the Internet Data Exchange Program of Metro Search Multiple Listing Service. Real estate listings held by IDX Brokerage firms other than RE/Max Properties East are marked with the IDX logo or the IDX thumbnail logo and detailed information about them includes the name of the listing IDX Brokers. Information Deemed Reliable but Not Guaranteed © 2025 Metro Search Multiple Listing Service. All rights reserved.





