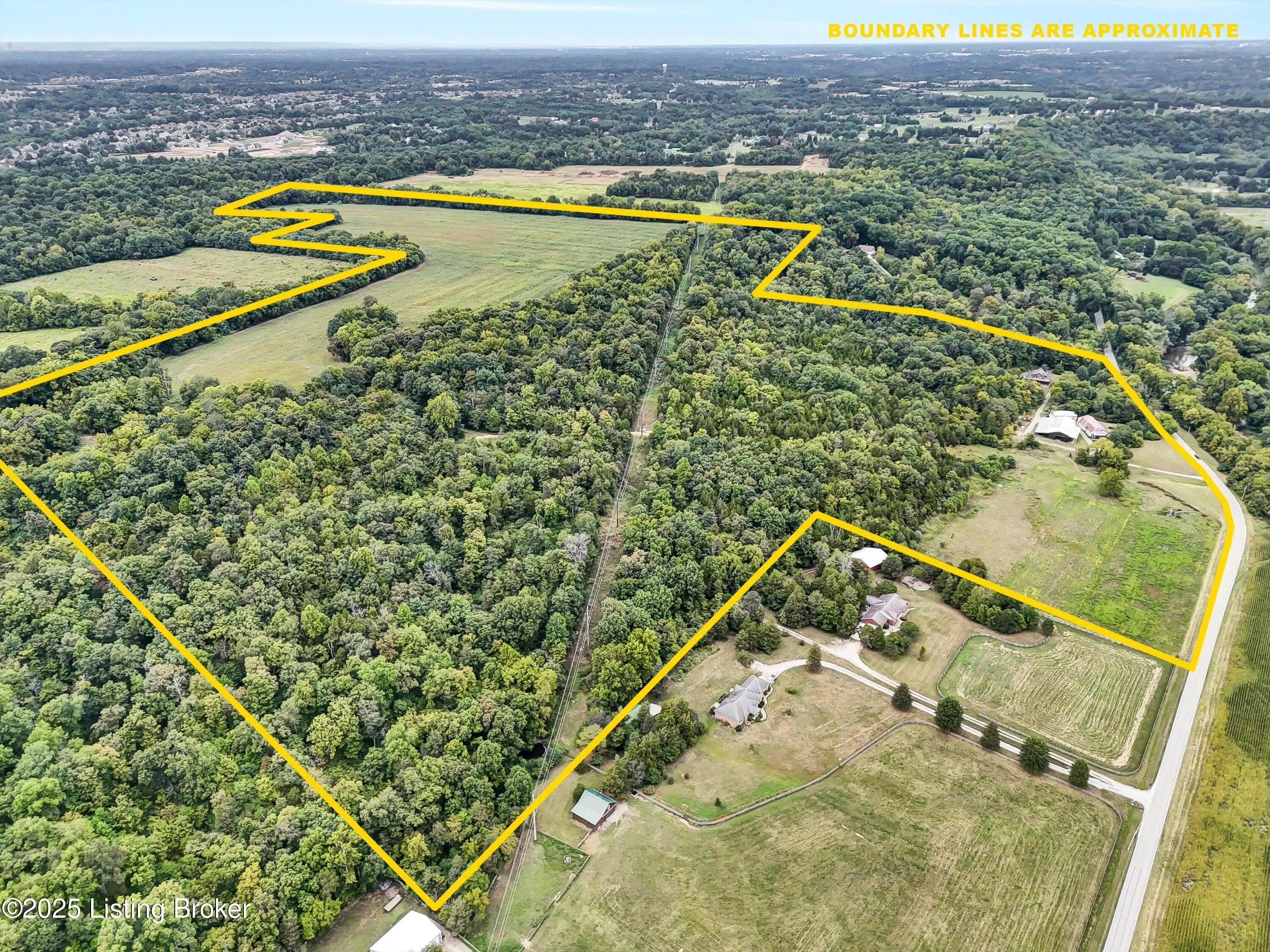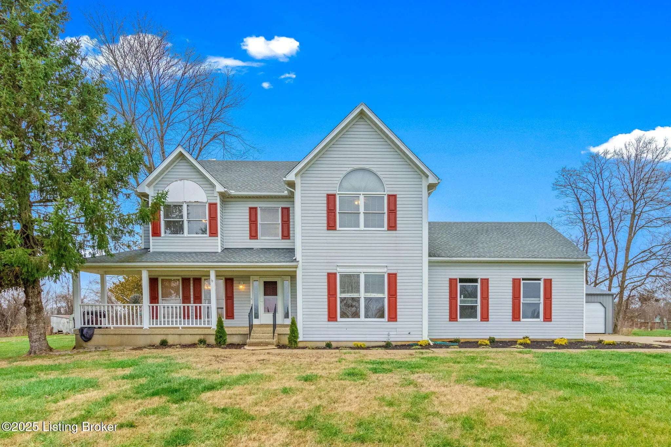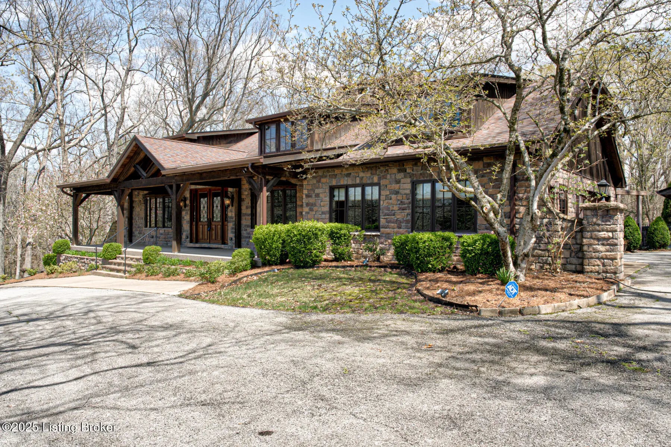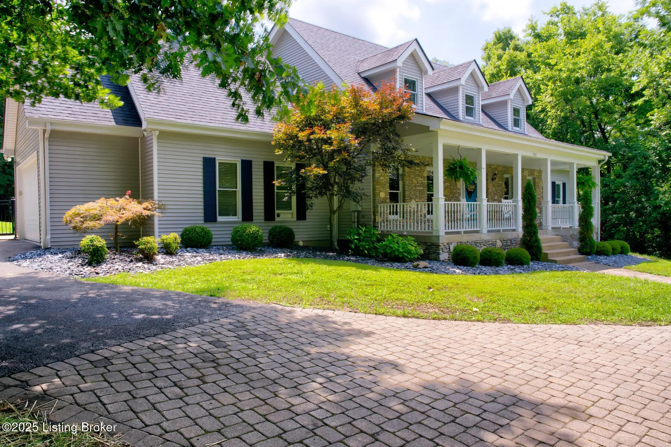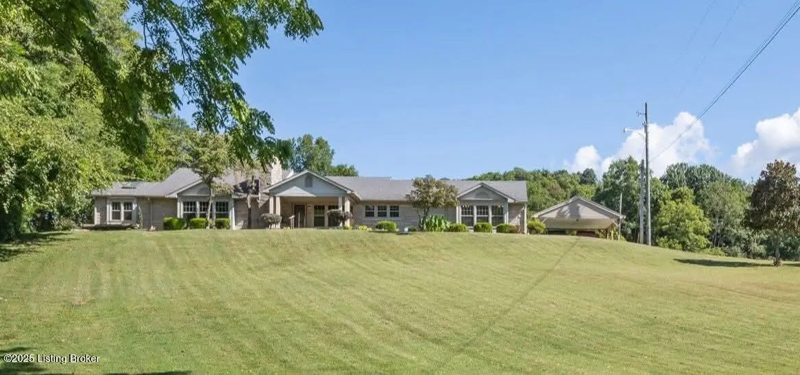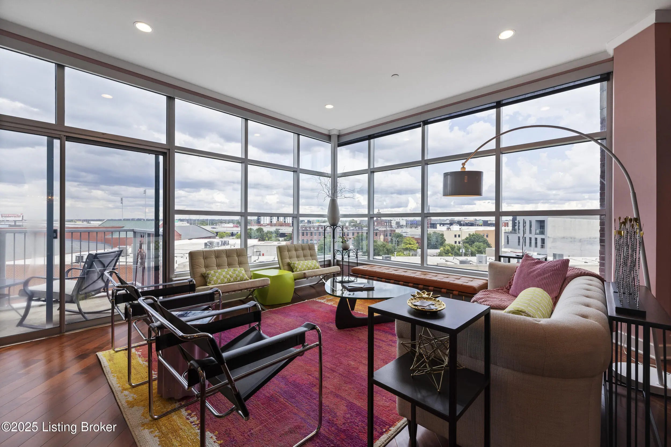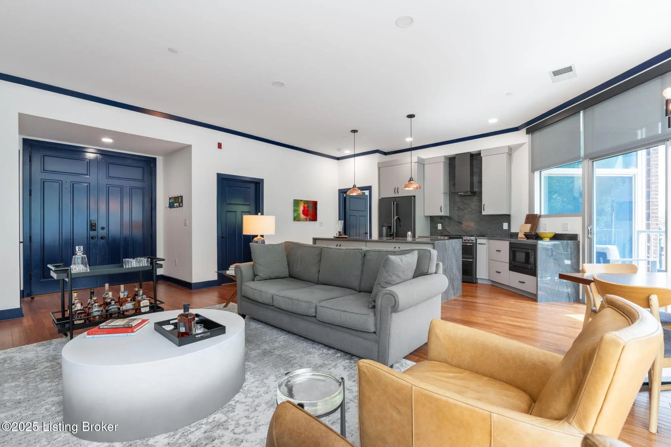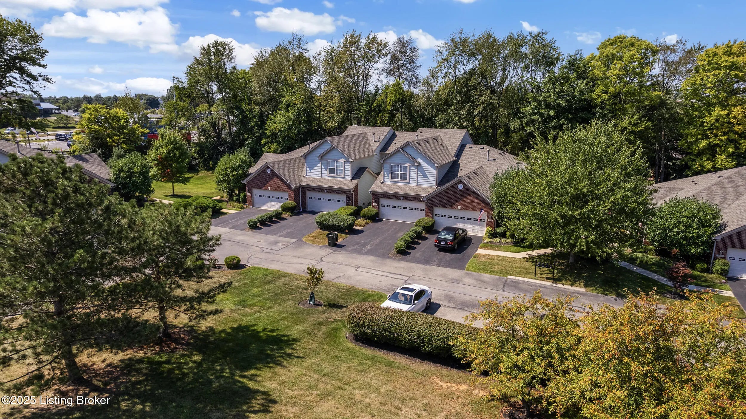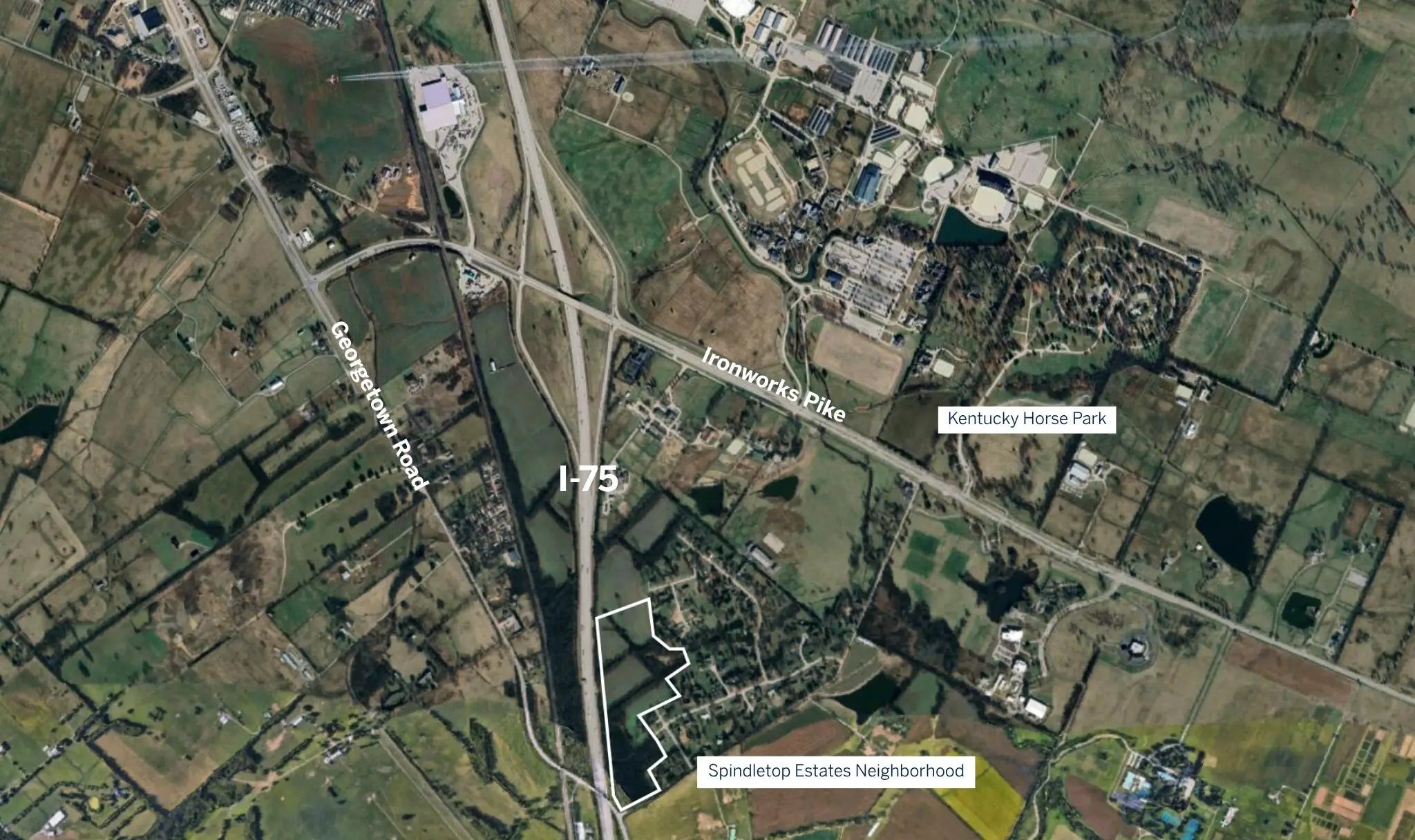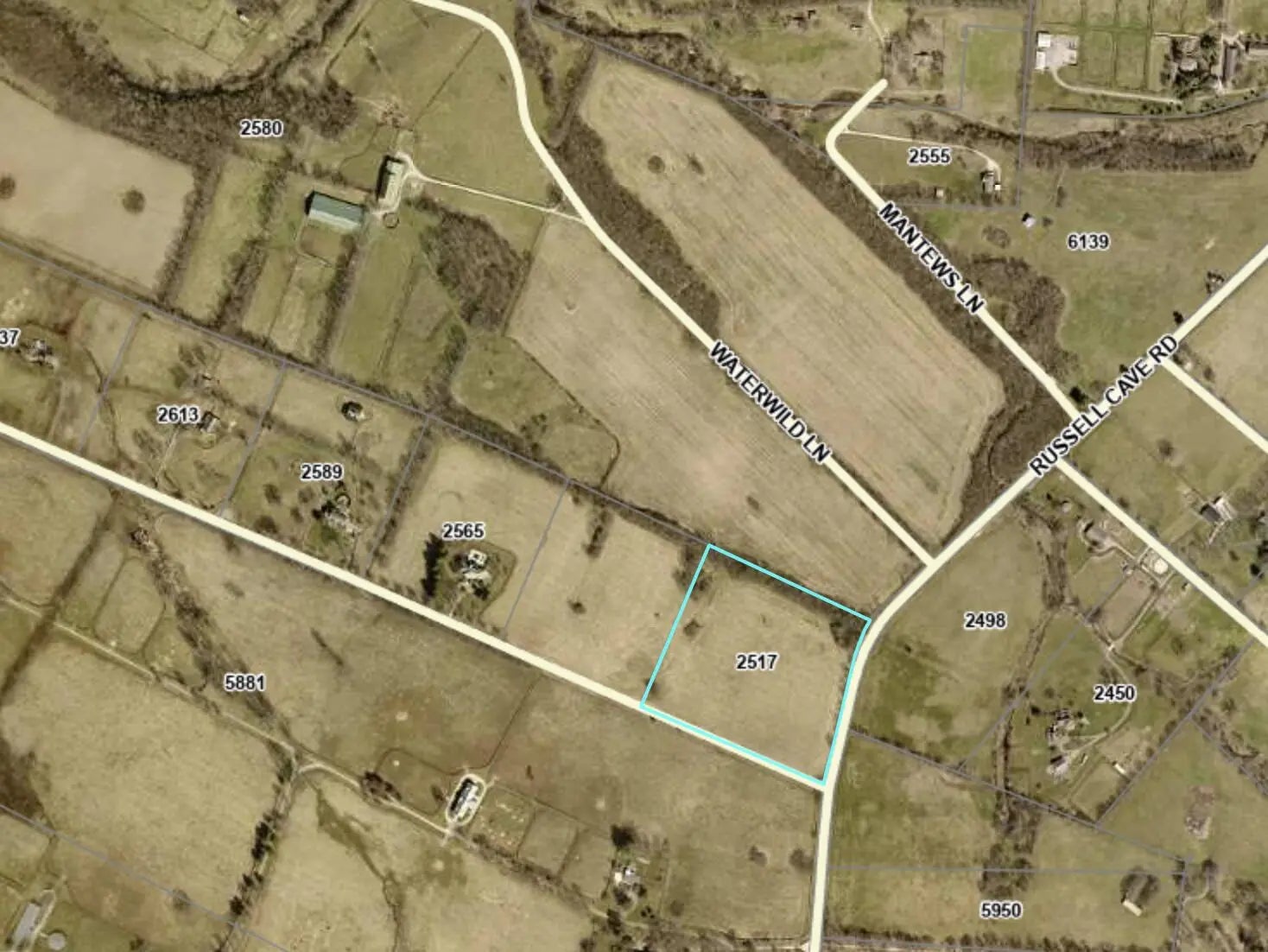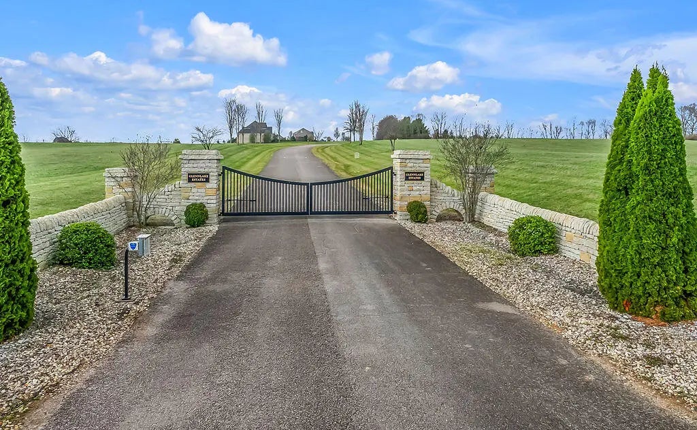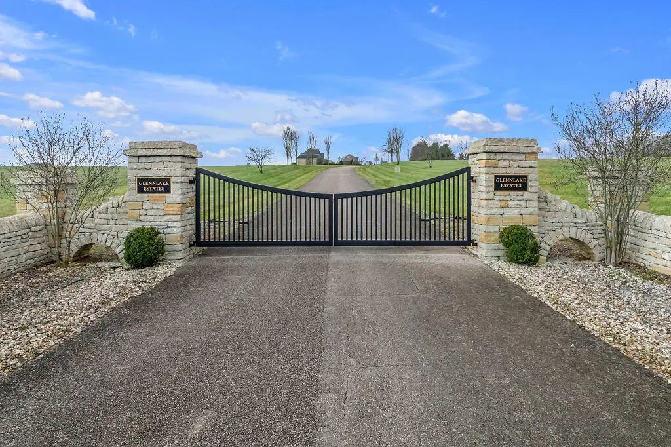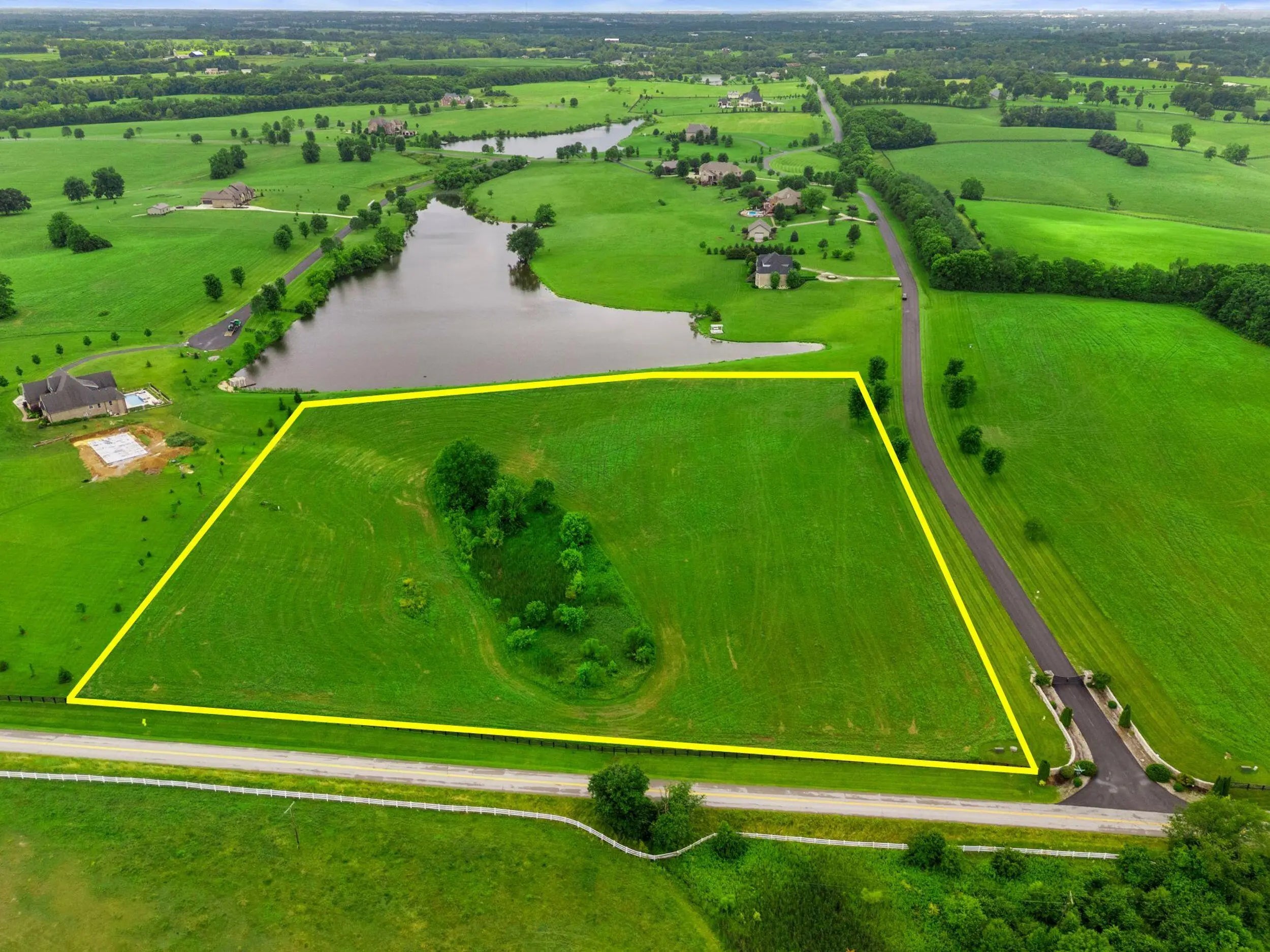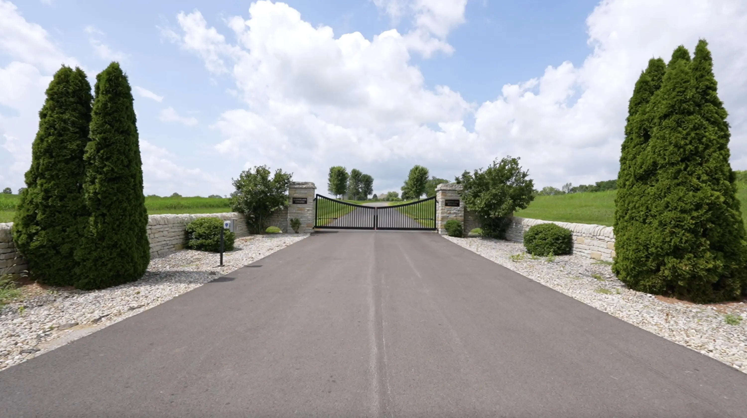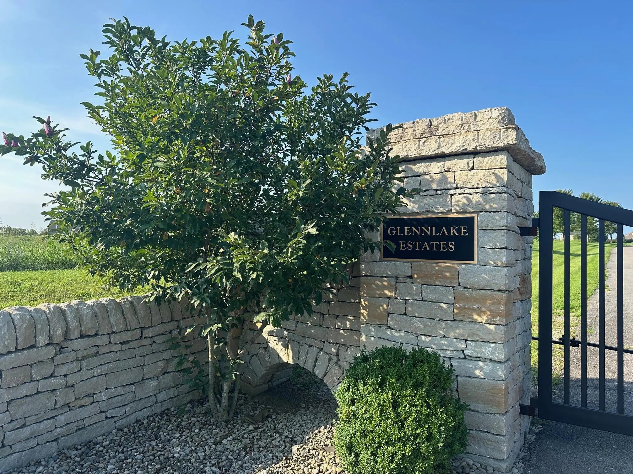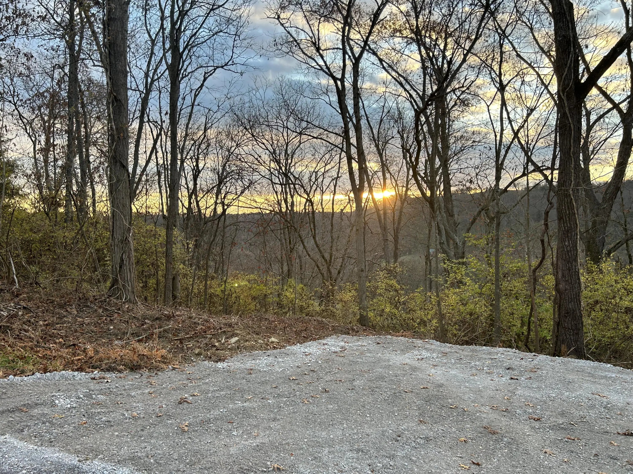Hi There! Is this Your First Time?
Did you know if you Register you have access to free search tools including the ability to save listings and property searches? Did you know that you can bypass the search altogether and have listings sent directly to your email address? Check out our how-to page for more info.
- Price$440,633
- Beds3
- Baths3
- Sq. Ft.3,064
- Acres0.15
- Built2025
16818 Meander Way, Louisville
SPECIAL FINANCING AVAILABLE! From the spacious finished basement to the upgraded main-level living, this Chestnut floor plan in Louisville delivers functional design with elevated details throughout. Featuring a walk-out lower level, three full bathrooms, and 9' ceilings on the main and lower levels, the layout is built for flexibility and flow. The kitchen includes 42' Aristokraft cabinets in Sarsaparilla, granite countertops, a tile backsplash, and a stainless-steel appliance suite. Quartz countertops carry into all bathrooms, including a double bowl vanity and 60' shower in the primary suite. Brushed nickel finishes, pendant lighting, and surface-mounted LED downlights bring a cohesive, upgraded look across the home.
Essential Information
- MLS® #1696844
- Price$440,633
- Bedrooms3
- Bathrooms3.00
- Full Baths3
- Square Footage3,064
- Acres0.15
- Year Built2025
- TypeResidential
- Sub-TypeSingle Family Residence
- StatusActive
Amenities
- UtilitiesElectricity Connected
- ParkingOn Street, Entry Front
- # of Garages2
Exterior
- Exterior FeaturesNone
- Lot DescriptionSidewalk
- RoofShingle
- ConstructionVinyl Siding, Brick
- FoundationPoured Concrete
Listing Details
- Listing OfficeElite Realtors
Community Information
- Address16818 Meander Way
- Area08-DglasHls/Hurstbrn/Mdltwn/Anchrg/StMatt
- SubdivisionTHE OVERLOOK AT EASTWOOD
- CityLouisville
- CountyJefferson
- StateKY
- Zip Code40245
Interior
- HeatingElectric, Forced Air
- CoolingCentral Air
- # of Stories1
School Information
- DistrictJefferson

The data relating to real estate for sale on this web site comes in part from the Internet Data Exchange Program of Metro Search Multiple Listing Service. Real estate listings held by IDX Brokerage firms other than RE/Max Properties East are marked with the IDX logo or the IDX thumbnail logo and detailed information about them includes the name of the listing IDX Brokers. Information Deemed Reliable but Not Guaranteed © 2025 Metro Search Multiple Listing Service. All rights reserved.






