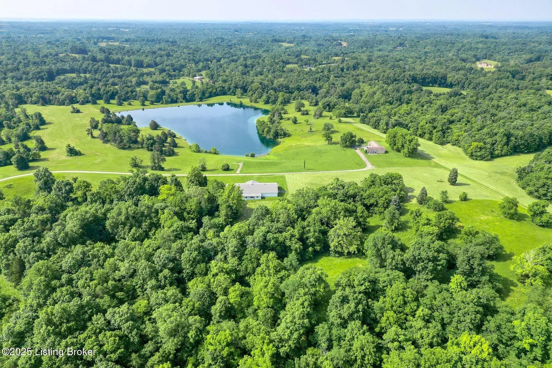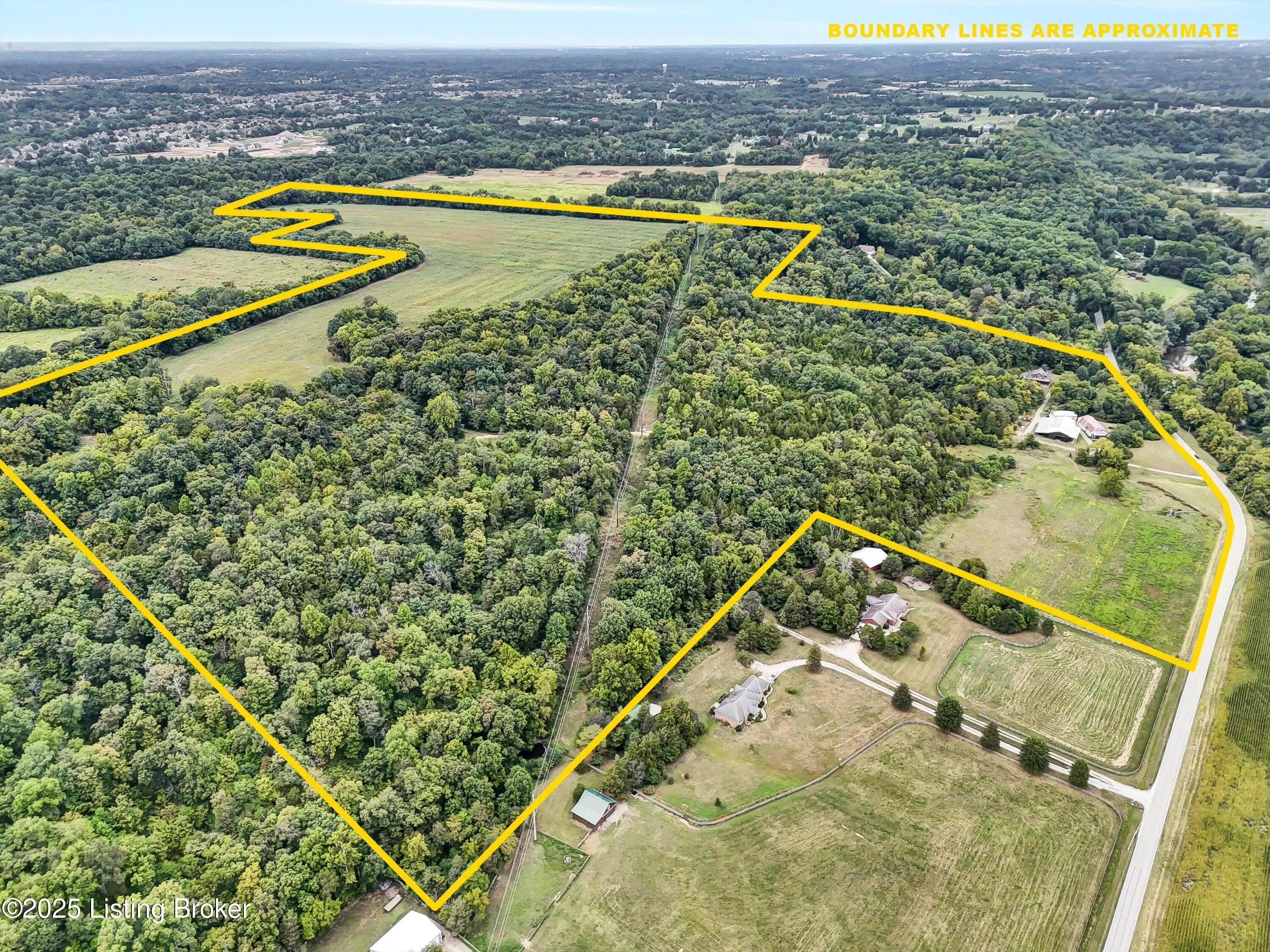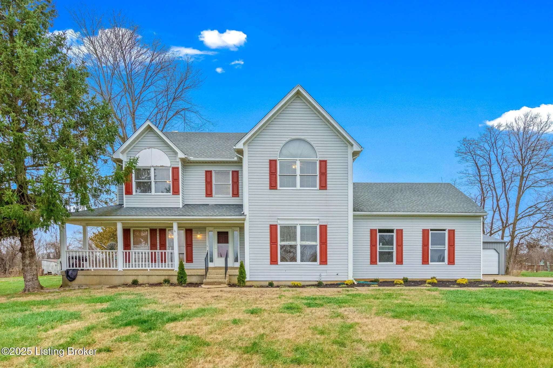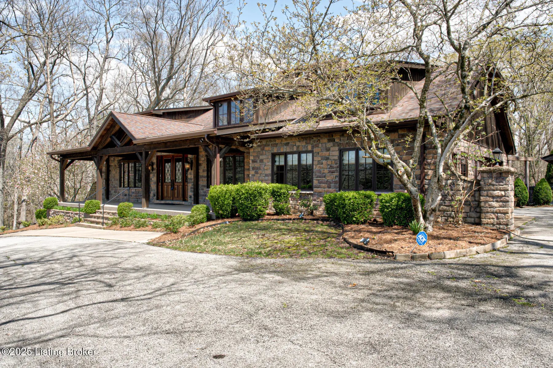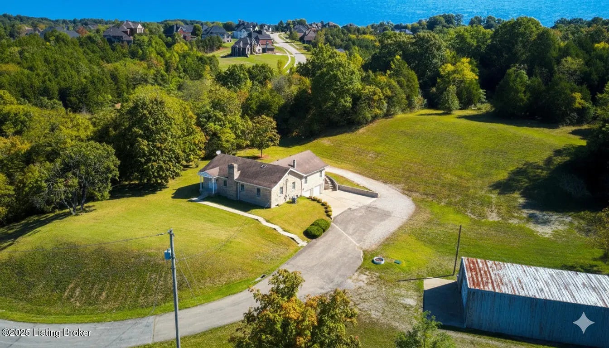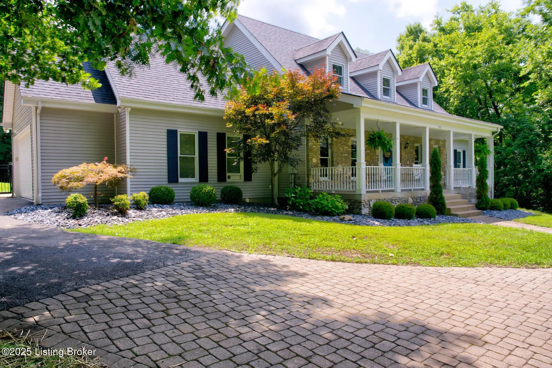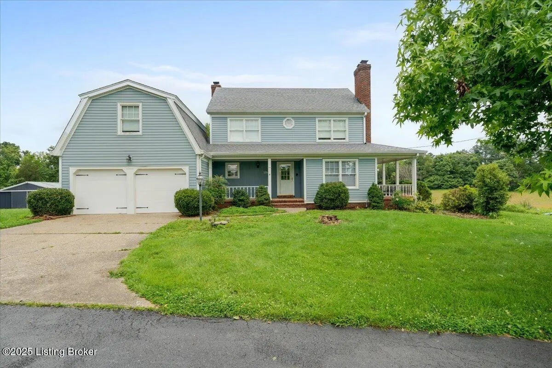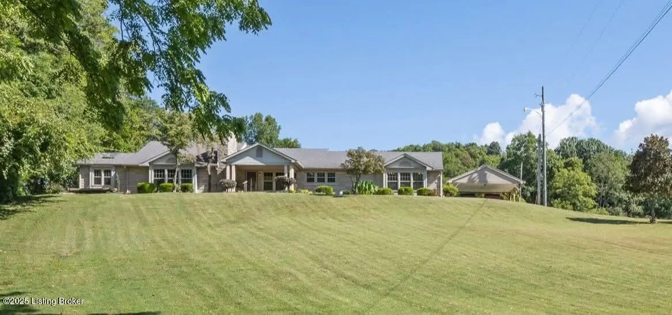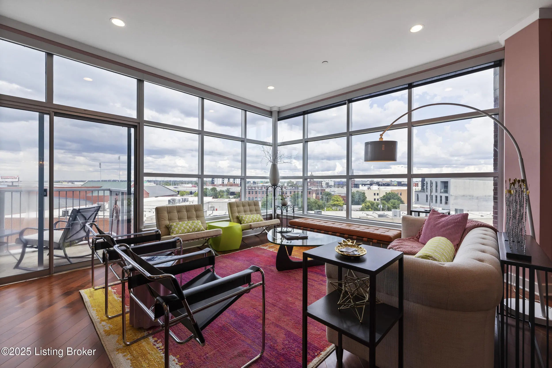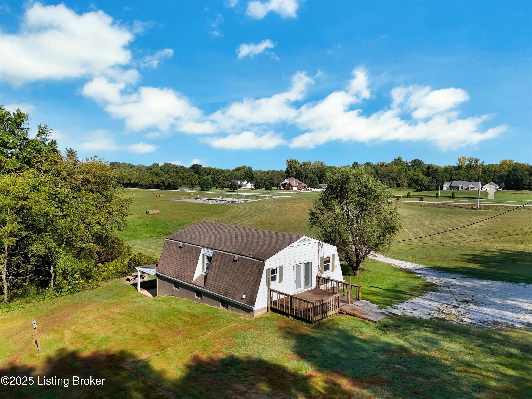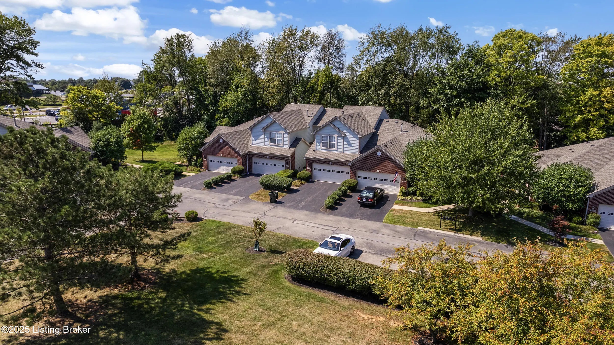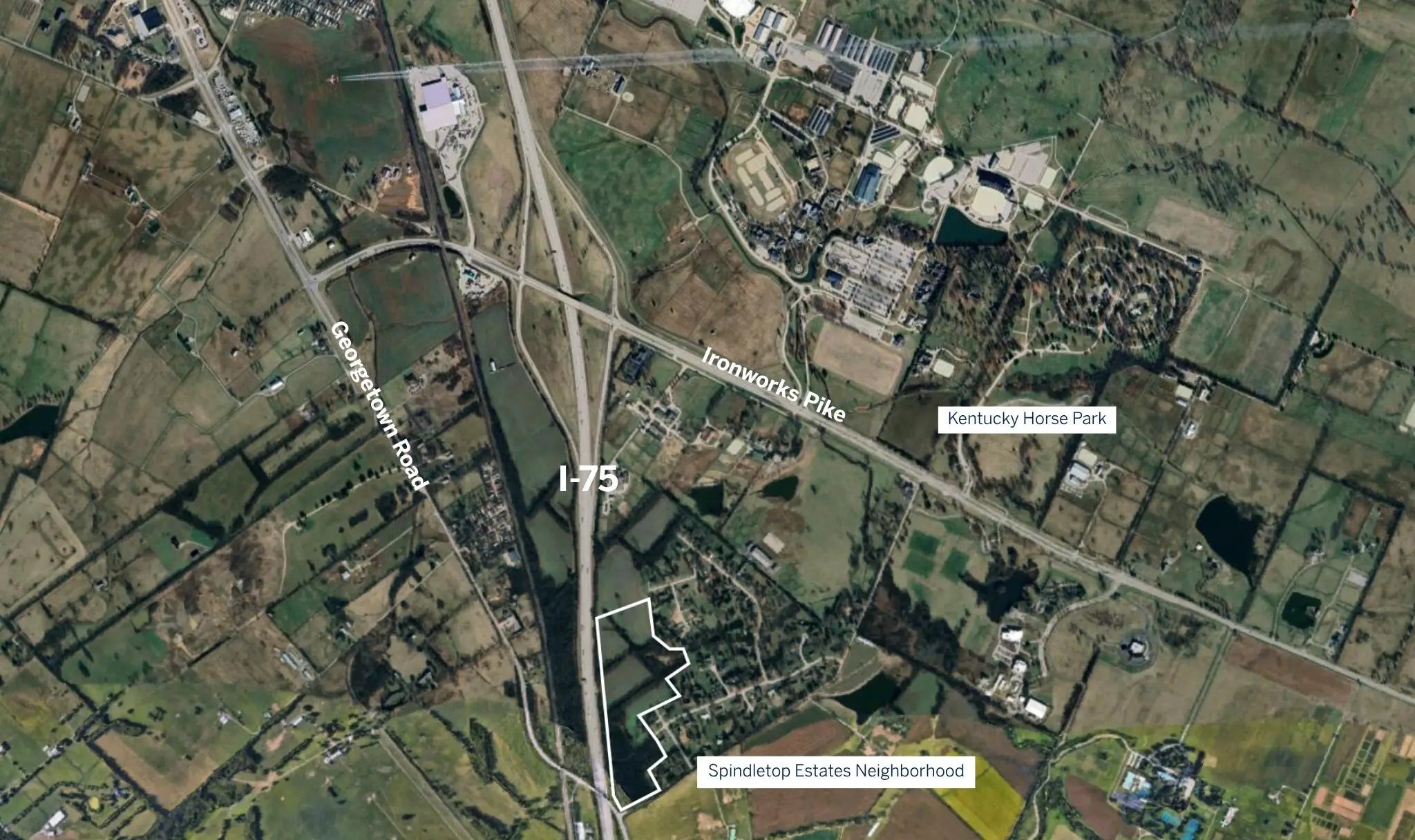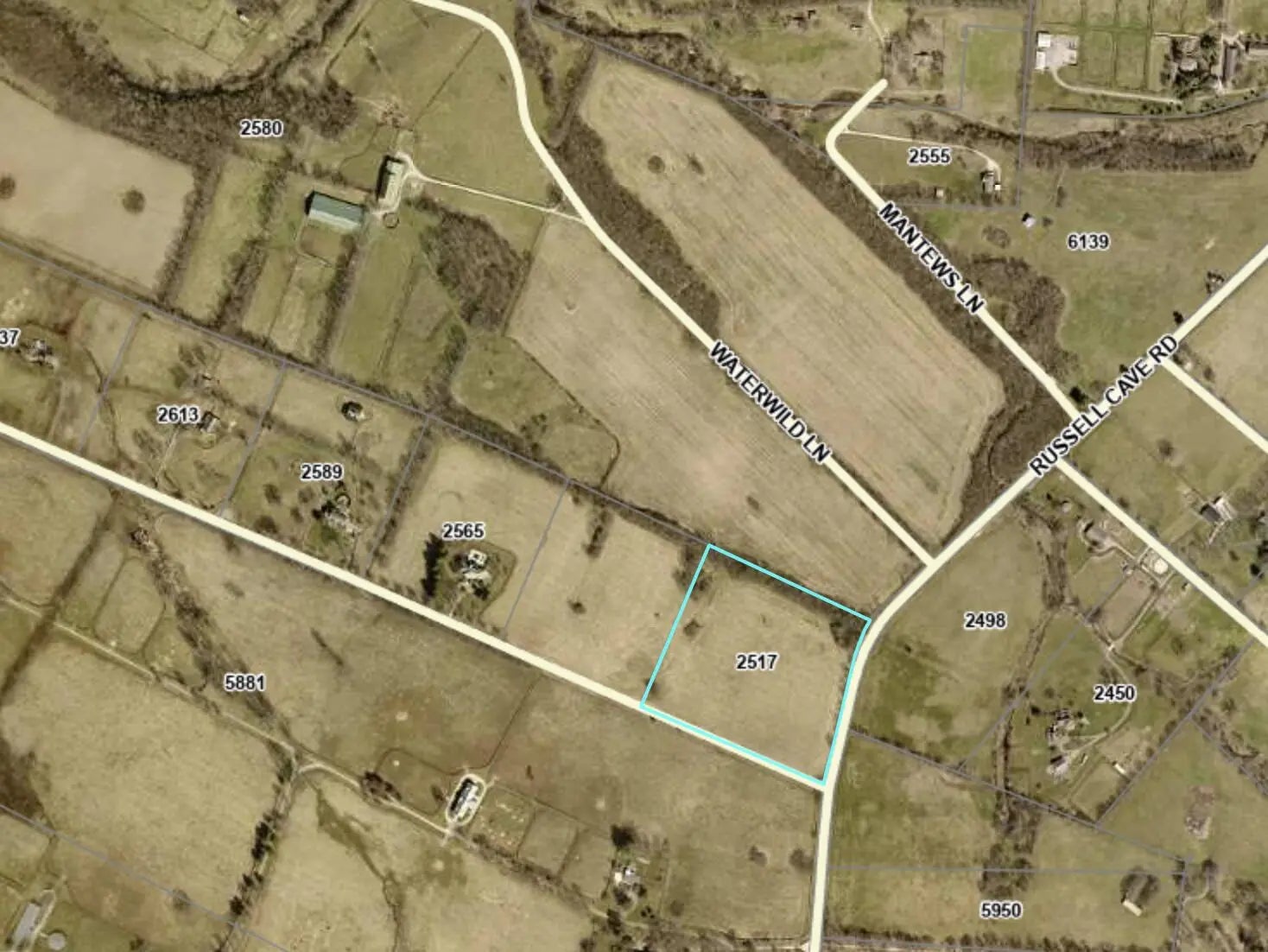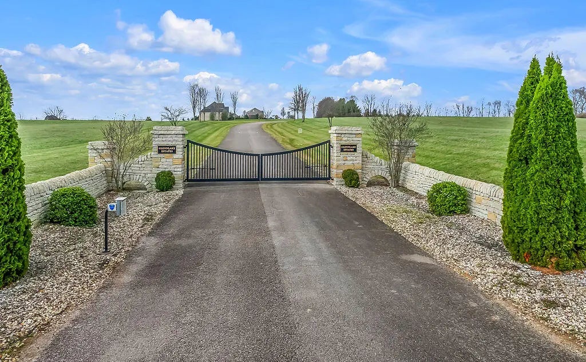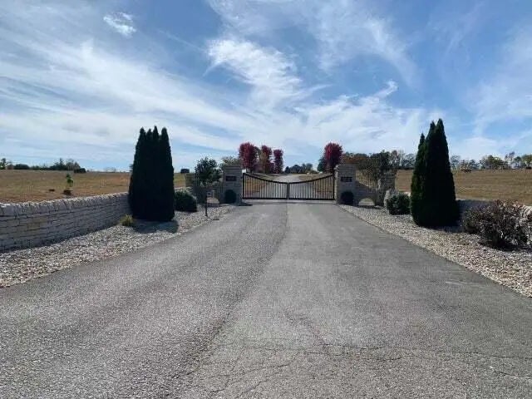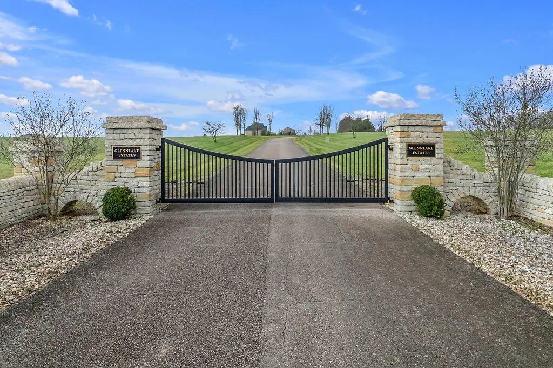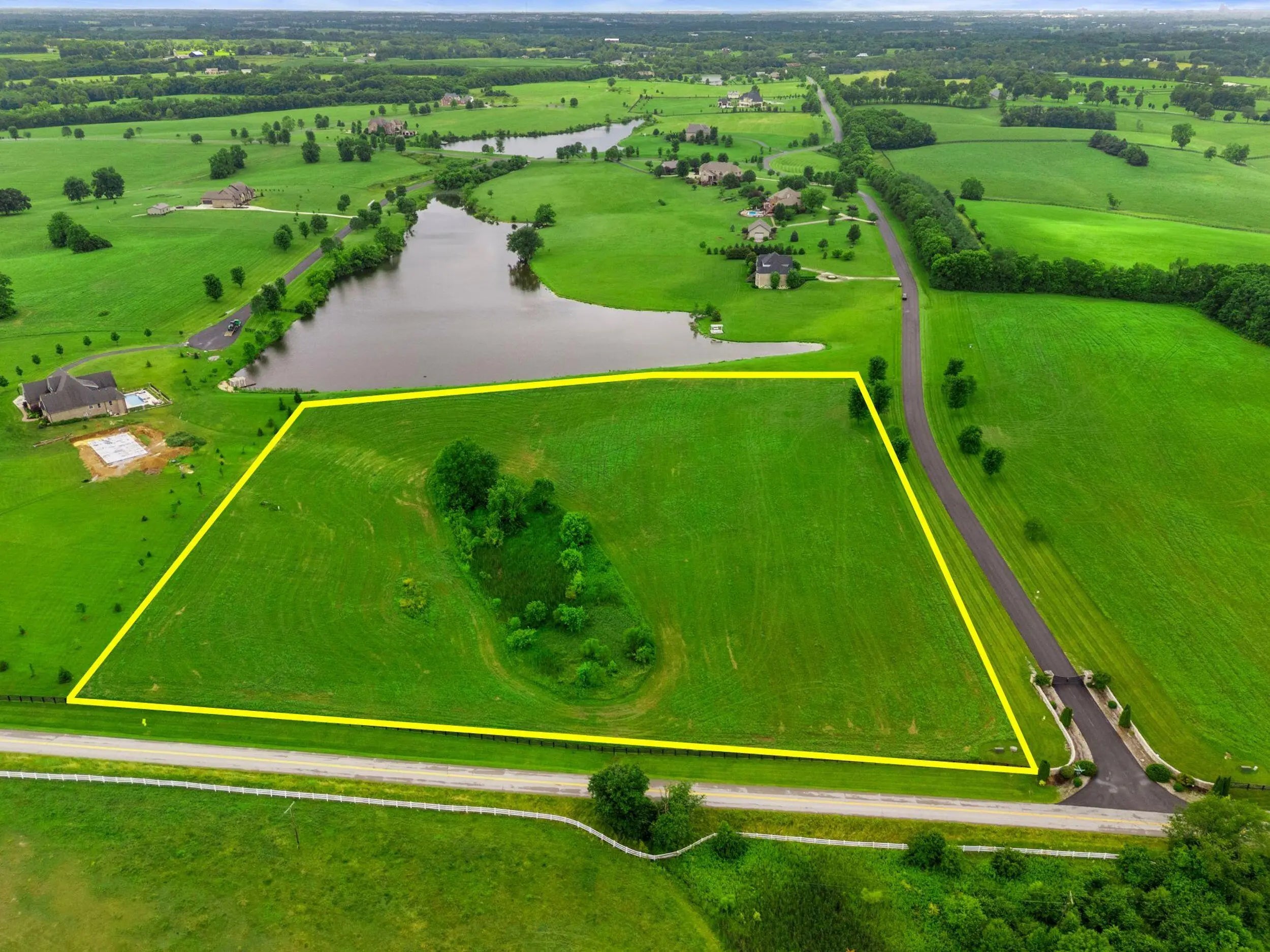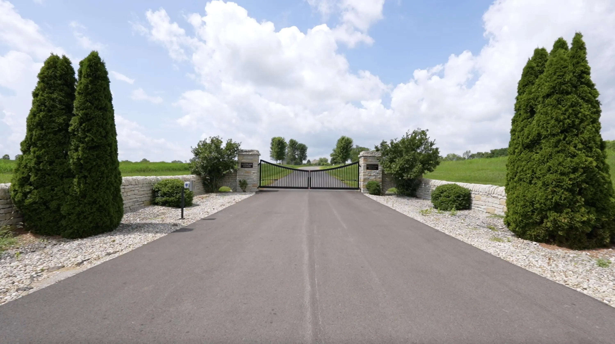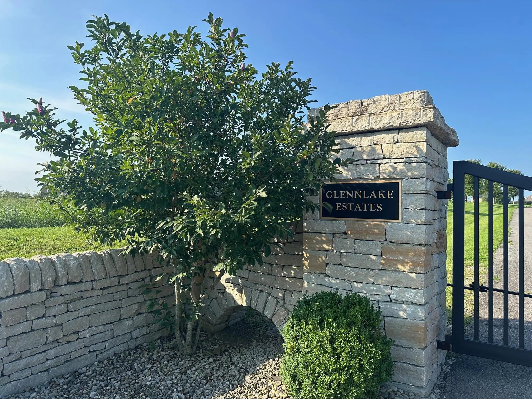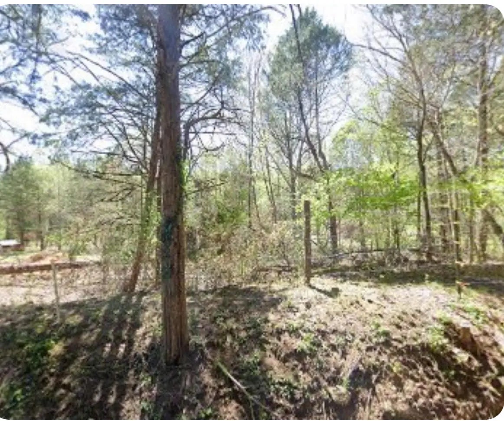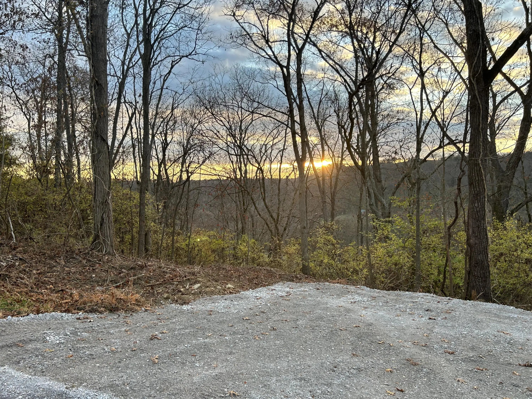Hi There! Is this Your First Time?
Did you know if you Register you have access to free search tools including the ability to save listings and property searches? Did you know that you can bypass the search altogether and have listings sent directly to your email address? Check out our how-to page for more info.
- Price$296,750
- Beds3
- Baths2
- Sq. Ft.2,343
- Acres0.21
- Built1967
7405 Ridan Way, Louisville
WELCOME HOME TO 7405 Ridan Way! Gorgeous 3 bedroom, 2 bath ranch with a partially finished basement, 2 car attached garage, lots of updates and located on a quiet cul-de-sac lot. From the front door, you will enter the spacious family room boasting a ceiling fan, wood burning fireplace, custom crown molding, beautiful built-ins and lots of natural light. The family room opens to a large kitchen with granite countertops, breakfast bar, custom cabinets, desk area, gas stove, stainless appliances and tile backsplash. There is a dining area with crown molding, built-in display case and French doors leading to a bonus/mud room. The mud room is adorable with built-in cubbies for coats and shoes, custom wood, vaulted ceiling and stone floor. The mud room has doors leading to both the garage and the back deck. The primary suite is on one side of the home and includes a ceiling fan, large closet, lots of light, updated private bath with steam shower, vessel sink and unique lighting. Two additional good-sized bedrooms featuring ceiling fans and large closets with custom built-in are located on the other side of the home. Rounding out the main floor is an updated full bath with a double vanity, granite countertop and whirlpool tub. The basement is partially finished and offers new windows, 2 new sump pumps, kitchenette, large family room, laundry and plenty of room for storage. As if this were not enough, other updates include inspection and new stainless liners for both fireplaces, wood flooring throughout main floor, new HVAC 2023, water heater that is professionally maintained every 6 months, Nest thermostat, Smart Q garage door opener, fresh paint and new recessed lighting throughout. This home is great for entertaining and family time! The outside is beautiful with an oversized, layered deck with built-in seating and garden boxes, 3 catch basing for rainwater, mature trees providing lots of shade and a full privacy fence. This home is in move in condition and is nestled in a quiet neighborhood only minutes from Iroquois Park, expressways, schools, shopping and great restaurants. You won't want to miss seeing this home, call today for your private showing! One year home warranty offered on home.
Essential Information
- MLS® #1697209
- Price$296,750
- Bedrooms3
- Bathrooms2.00
- Full Baths2
- Square Footage2,343
- Acres0.21
- Year Built1967
- TypeResidential
- Sub-TypeSingle Family Residence
- StatusActive
Amenities
- UtilitiesElectricity Connected
- ParkingAttached, Entry Front
- # of Garages2
Exterior
- Exterior FeaturesSee Remarks
- Lot DescriptionCul-De-Sac, Cleared
- RoofShingle
- ConstructionBrick
Listing Details
- Listing OfficeRe/max Properties East
Community Information
- Address7405 Ridan Way
- Area05-Auburndale/Fairdale/IroquoisPrk/Shively
- SubdivisionFOREST HILLS
- CityLouisville
- CountyJefferson
- StateKY
- Zip Code40214
Interior
- HeatingForced Air, Natural Gas
- CoolingCentral Air
- # of Stories1
School Information
- DistrictJefferson

The data relating to real estate for sale on this web site comes in part from the Internet Data Exchange Program of Metro Search Multiple Listing Service. Real estate listings held by IDX Brokerage firms other than RE/Max Properties East are marked with the IDX logo or the IDX thumbnail logo and detailed information about them includes the name of the listing IDX Brokers. Information Deemed Reliable but Not Guaranteed © 2025 Metro Search Multiple Listing Service. All rights reserved.





