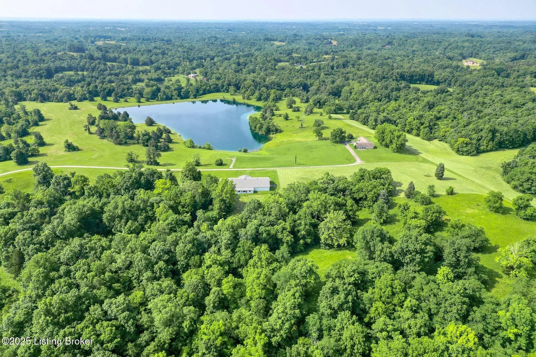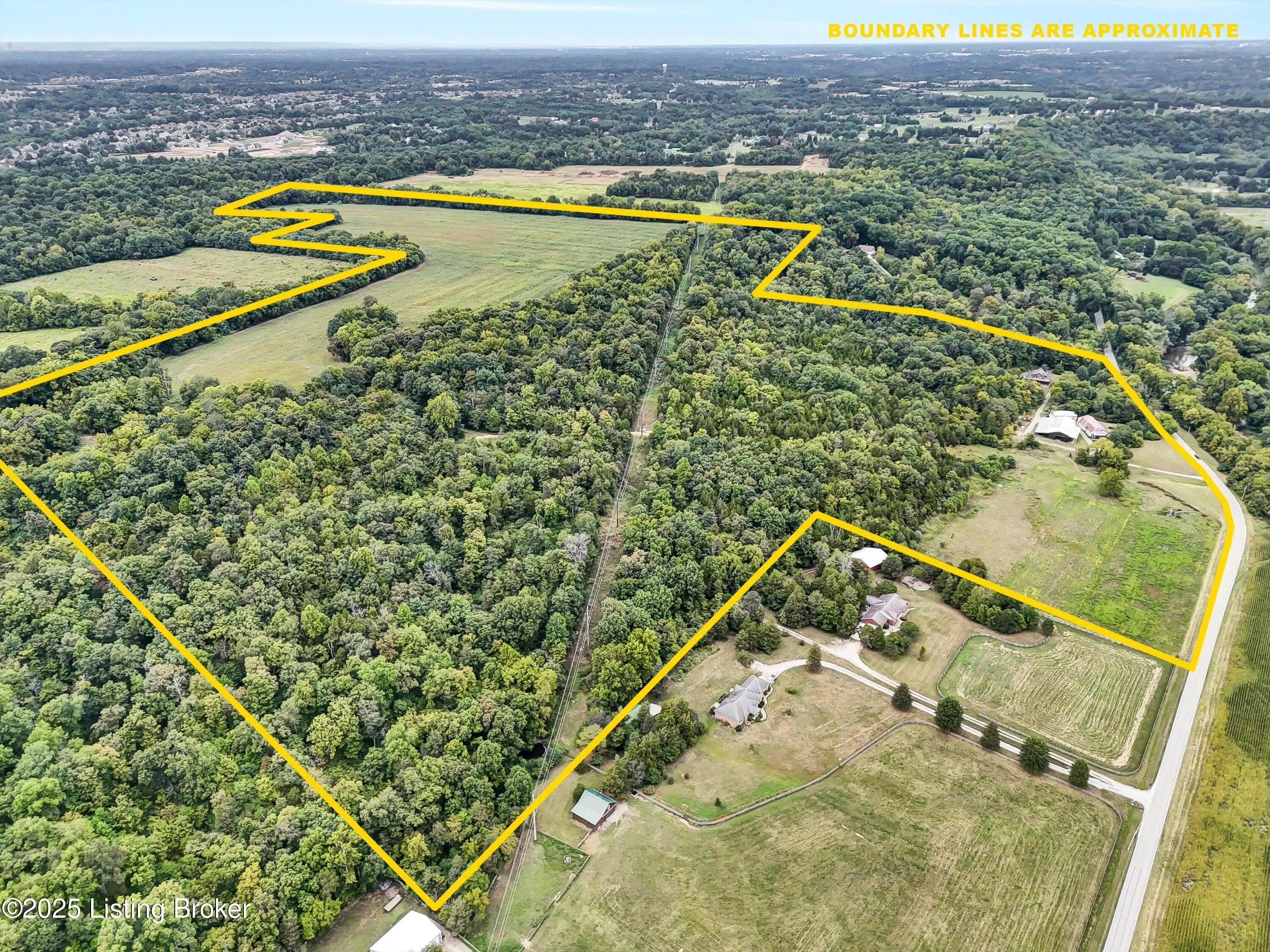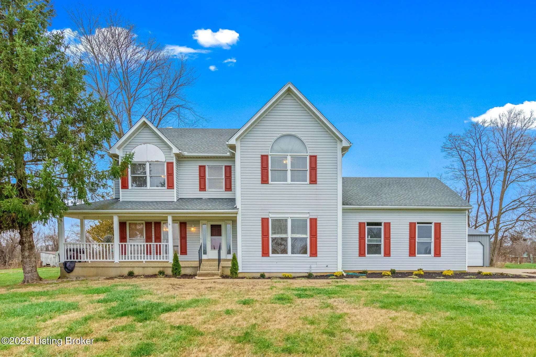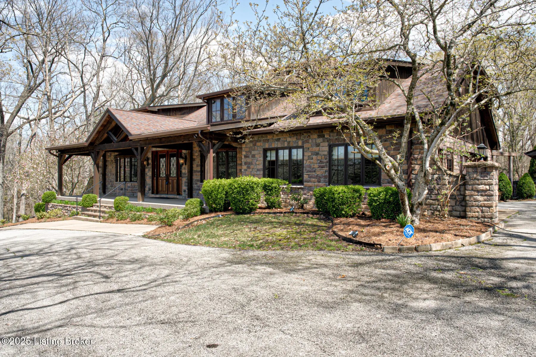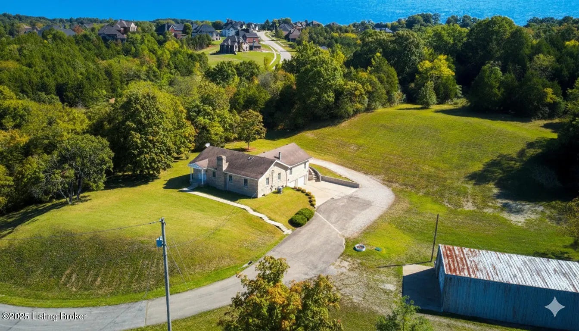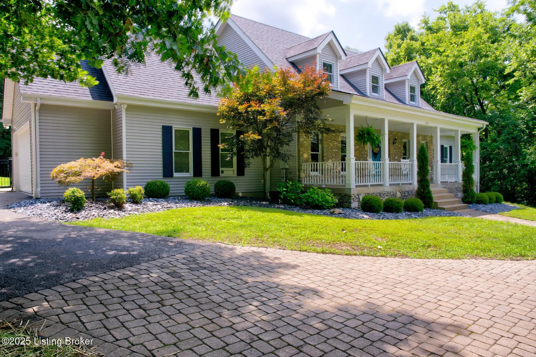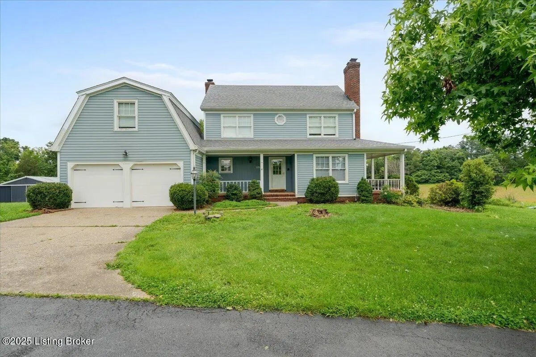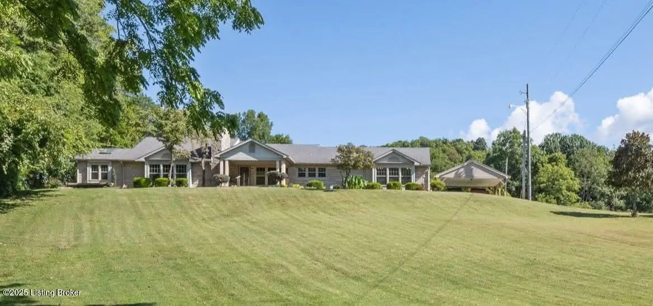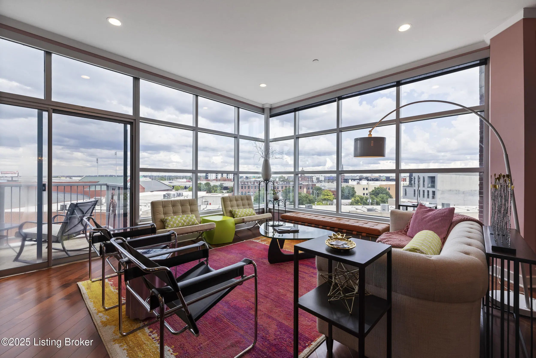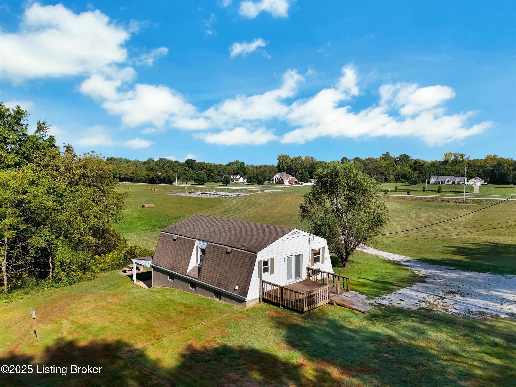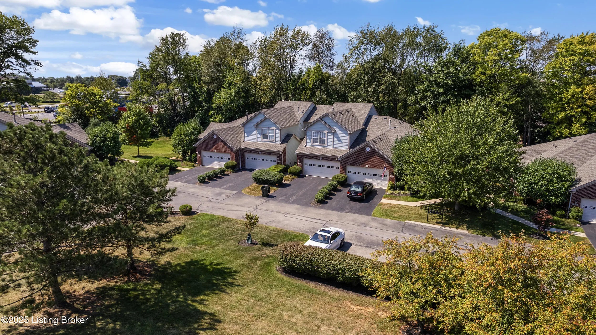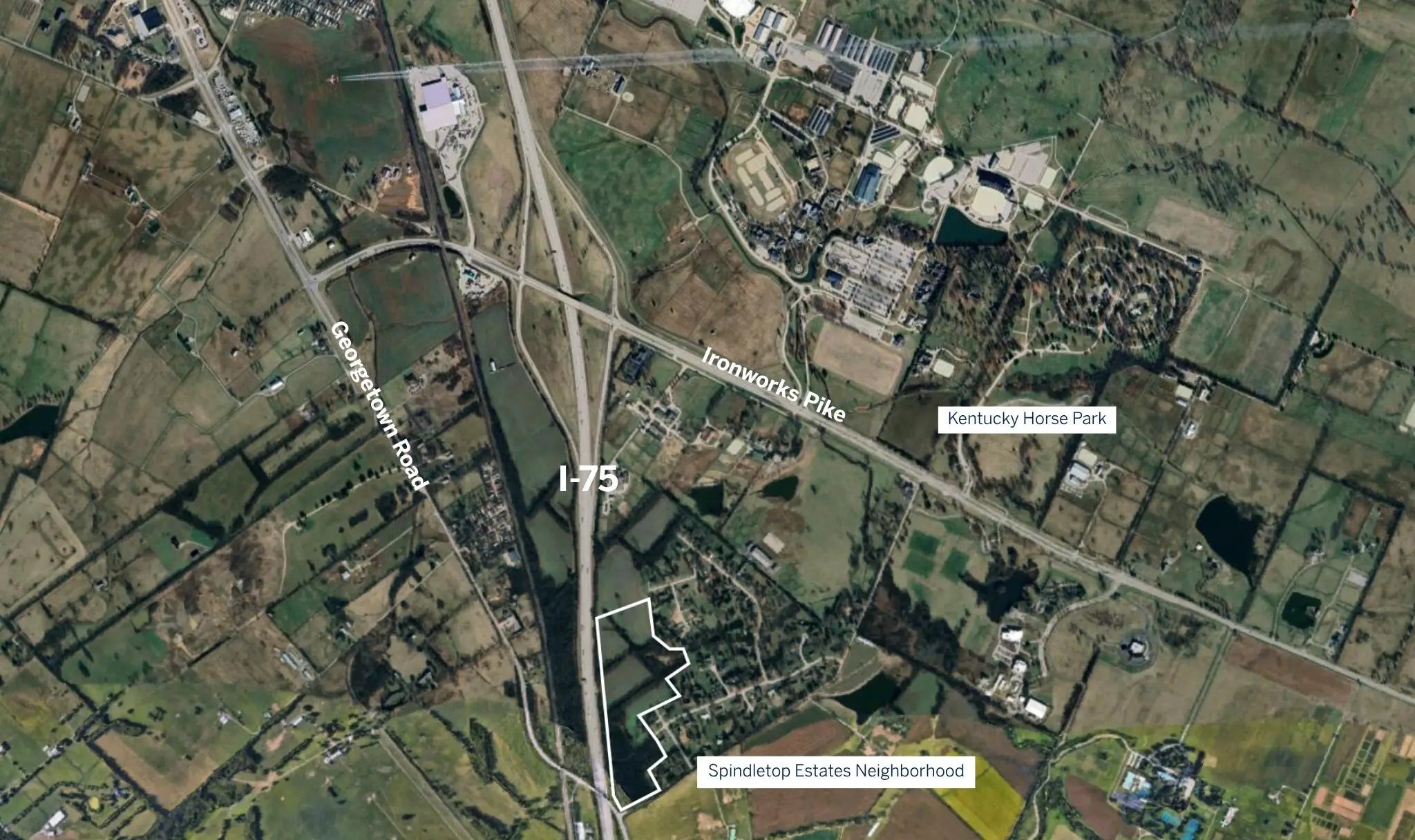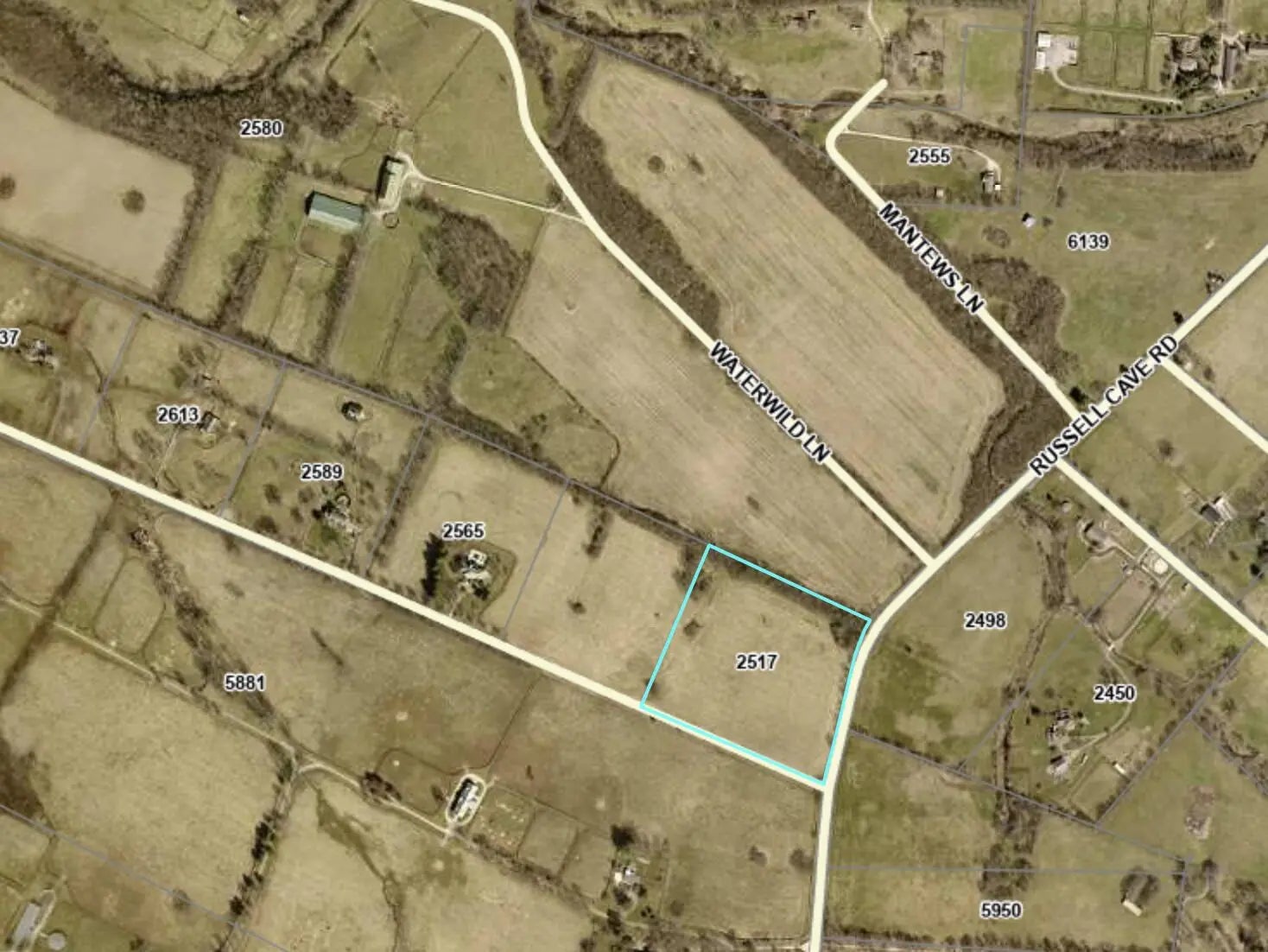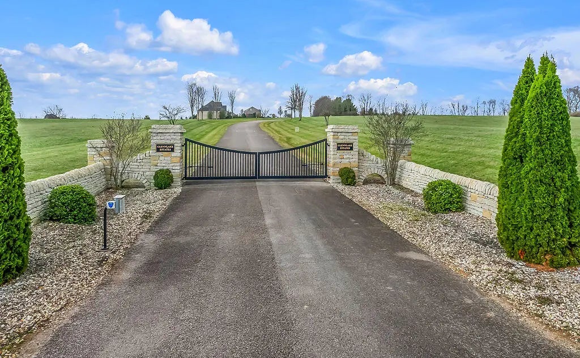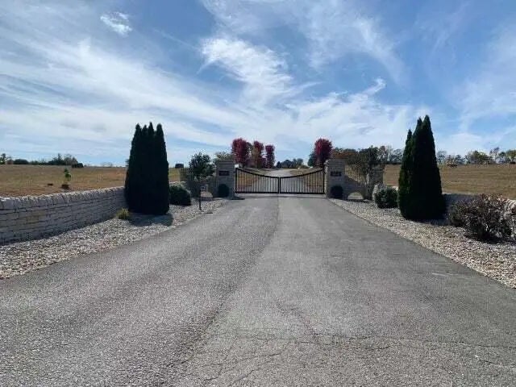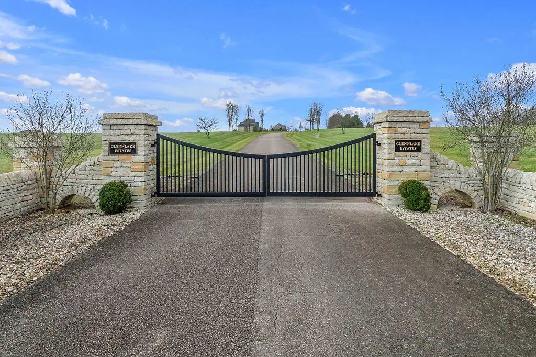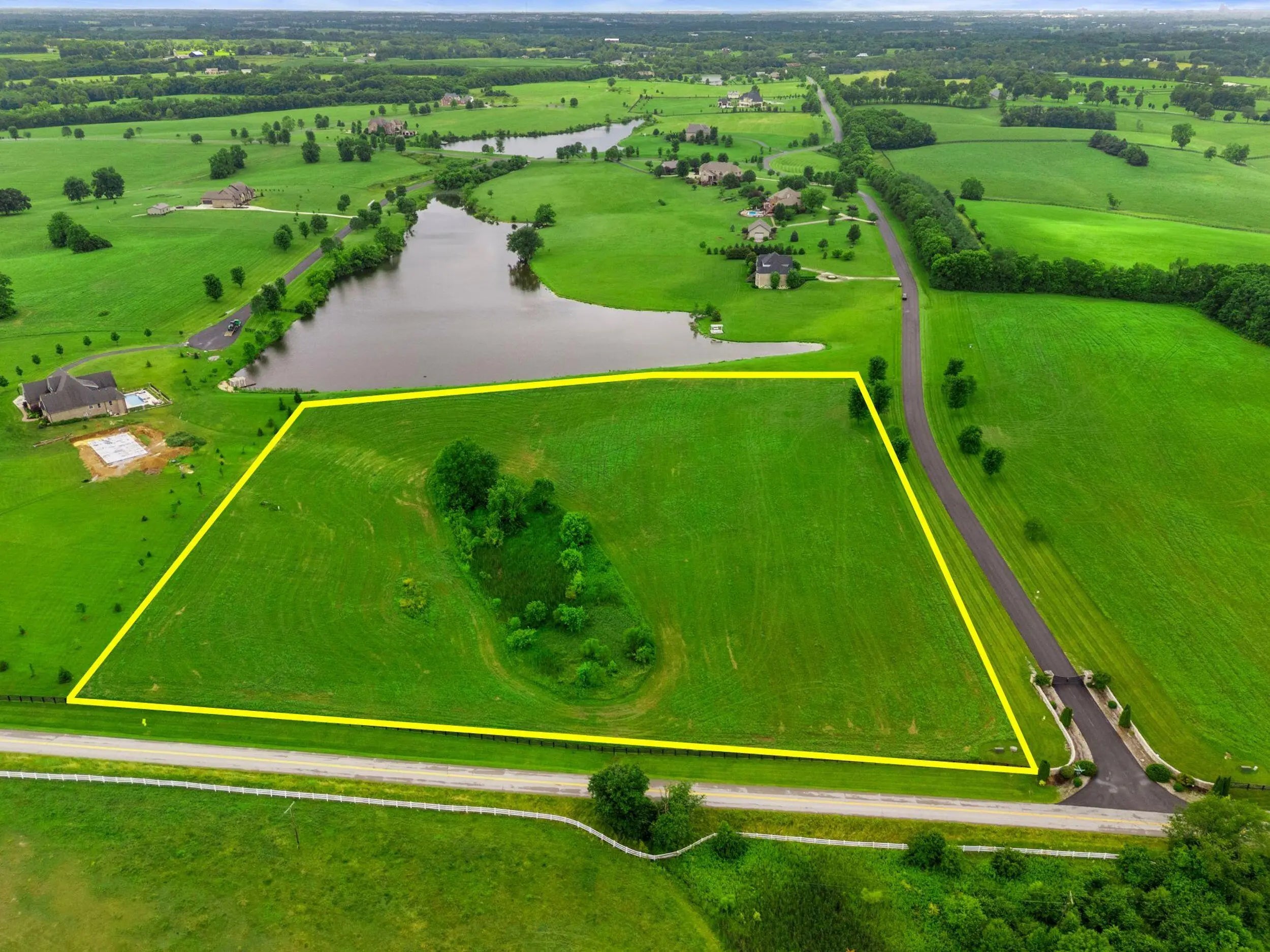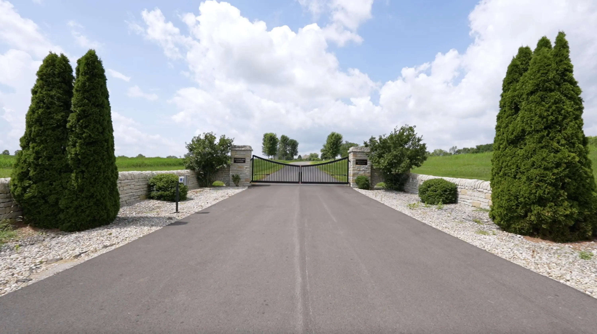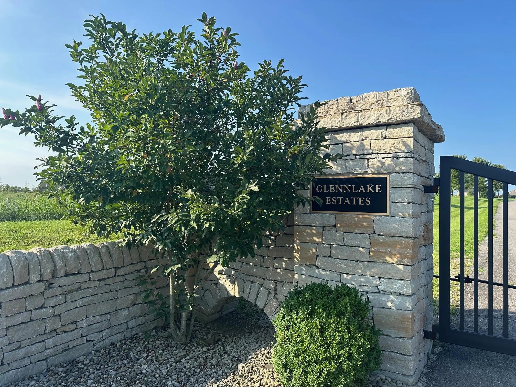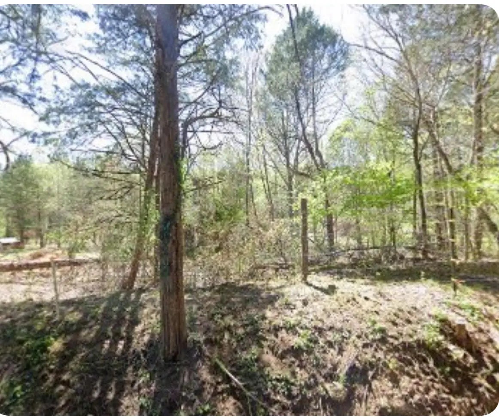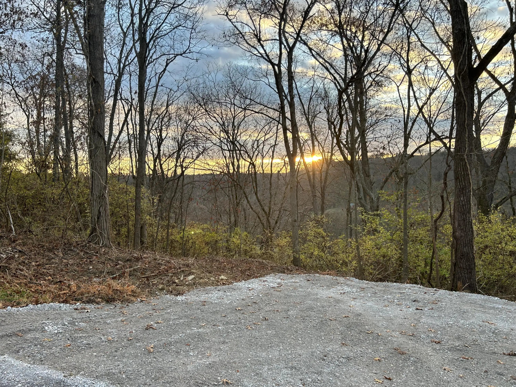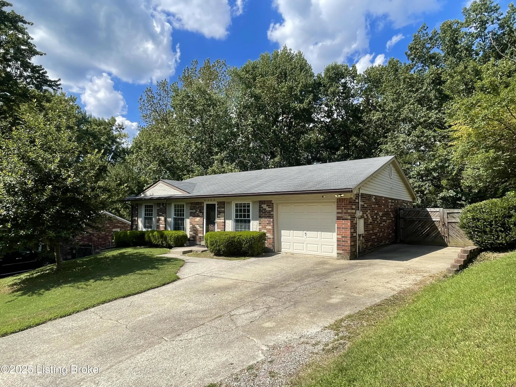Hi There! Is this Your First Time?
Did you know if you Register you have access to free search tools including the ability to save listings and property searches? Did you know that you can bypass the search altogether and have listings sent directly to your email address? Check out our how-to page for more info.
- Price$249,000
- Beds3
- Baths2
- Sq. Ft.1,634
- Acres0.75
- Built1972
8009 Afterglow Dr, Louisville
Welcome home to this beautiful three-bedroom, two-bath, one-story brick ranch nestled in Candleglow subdivision on a 3/4 acre lot. From the moment you step inside, you'll be greeted by a bright and welcoming living room featuring elegant tray ceilings and abundant natural light. The primary suite offers the perfect retreat with its spacious bathroom and large walk-in closet. The kitchen is both stylish and functional with granite countertops and a cozy built-in dining nook with bench seating. The huge laundry/mud room provides extra storage and convenience, with an outside entrance to allows you to truly keep the mud in the mudroom. This home truly shines with its spacious family room addition, complete with a gas fireplace and open layout ideal for hosting gatherings. From here, step onto the expansive back deck and into your very own backyard oasis. The backyard is a dream escape featuring composite decking, pergola, gazebo, stone fire pit, waterfall, and beautifully landscaped flower beds. With winding paths, private nooks for campfires, and plenty of seating areas, you'll enjoy your own personal retreat right at home. The pictures do not even begin to do it justice. Fully fenced backyard. Two large sheds and a one-car garage provide plenty of storage. Call today to schedule a time to see this beauty in person!
Essential Information
- MLS® #1697360
- Price$249,000
- Bedrooms3
- Bathrooms2.00
- Full Baths2
- Square Footage1,634
- Acres0.75
- Year Built1972
- TypeResidential
- Sub-TypeSingle Family Residence
- StatusActive
Amenities
- UtilitiesElectricity Connected, Fuel:Natural
- ParkingAttached, Entry Front, Driveway
- # of Garages1
Exterior
- Lot DescriptionCul-De-Sac, Wooded
- RoofShingle
- ConstructionVinyl Siding, Brick
- FoundationCrawl Space
Community Information
- Address8009 Afterglow Dr
- Area05-Auburndale/Fairdale/IroquoisPrk/Shively
- SubdivisionCANDLELIGHT
- CityLouisville
- CountyJefferson
- StateKY
- Zip Code40214
Interior
- HeatingForced Air, Natural Gas
- CoolingCentral Air
- FireplaceYes
- # of Fireplaces1
- # of Stories1
Listing Details
- Listing OfficeSeville Realty, Inc.

The data relating to real estate for sale on this web site comes in part from the Internet Data Exchange Program of Metro Search Multiple Listing Service. Real estate listings held by IDX Brokerage firms other than RE/Max Properties East are marked with the IDX logo or the IDX thumbnail logo and detailed information about them includes the name of the listing IDX Brokers. Information Deemed Reliable but Not Guaranteed © 2025 Metro Search Multiple Listing Service. All rights reserved.





