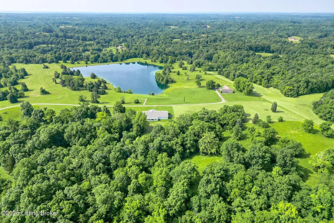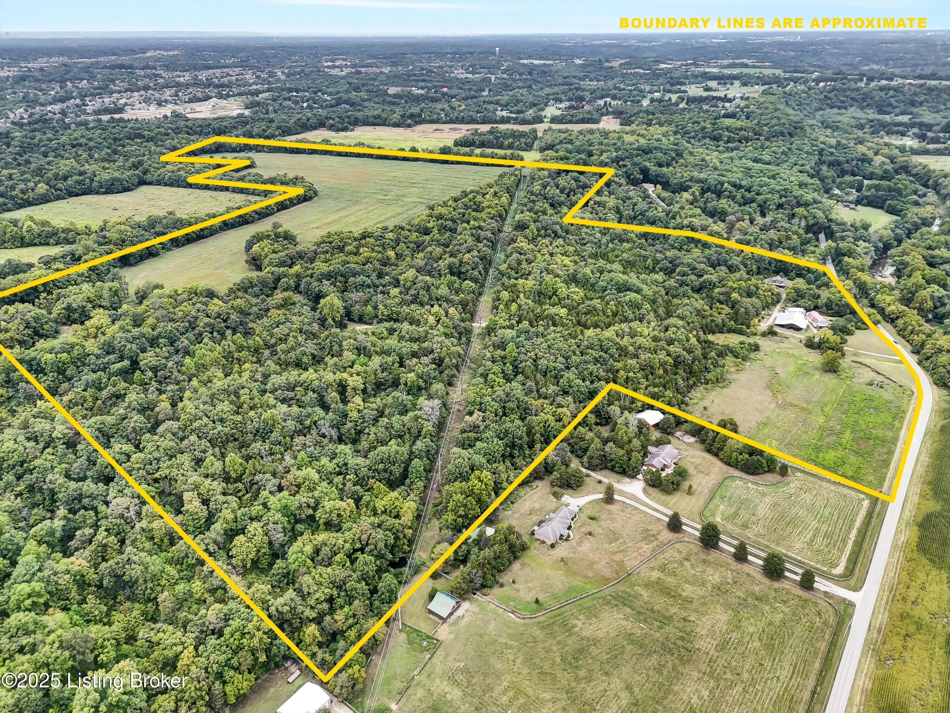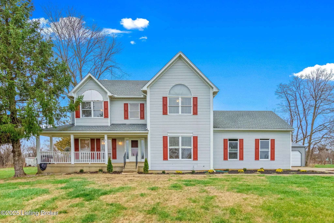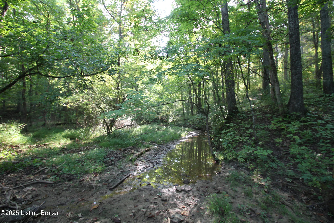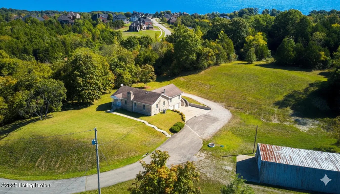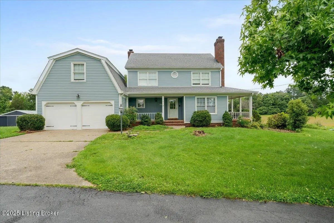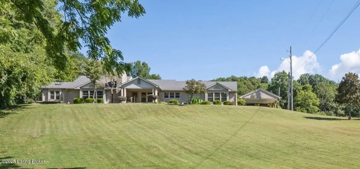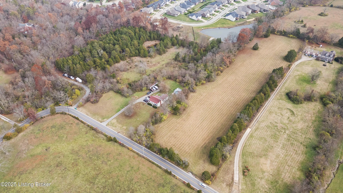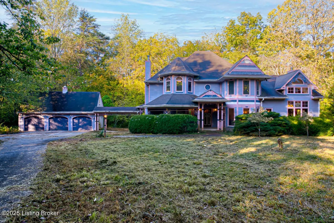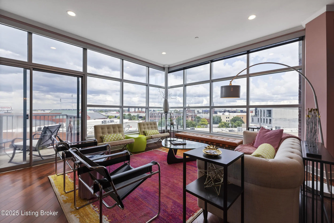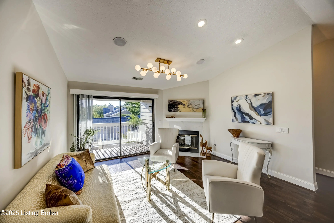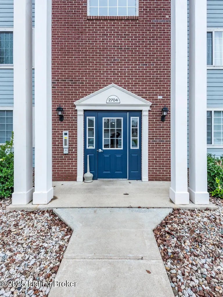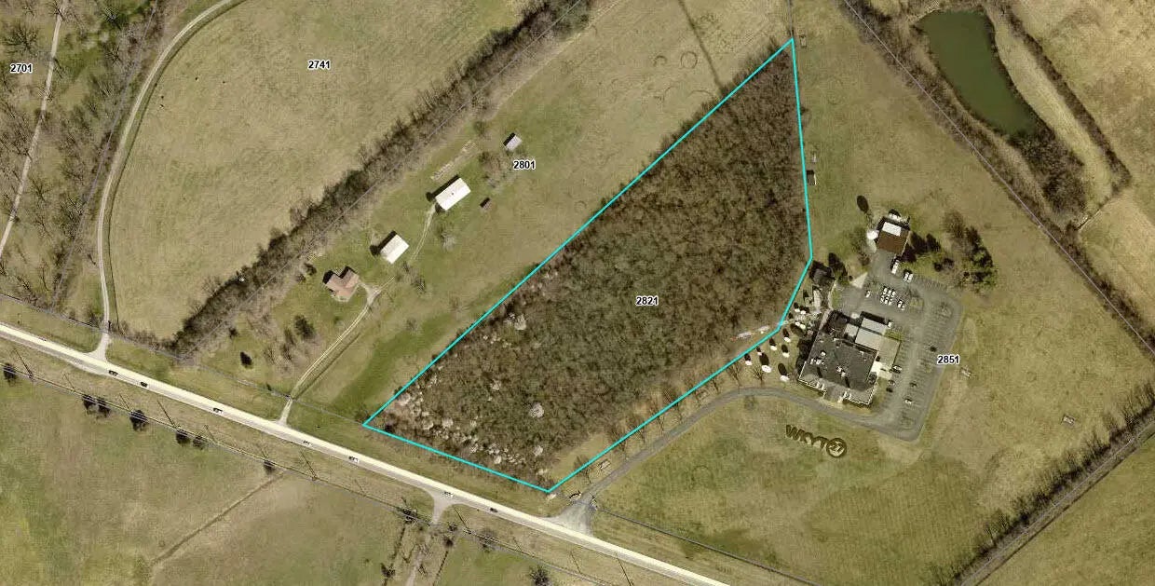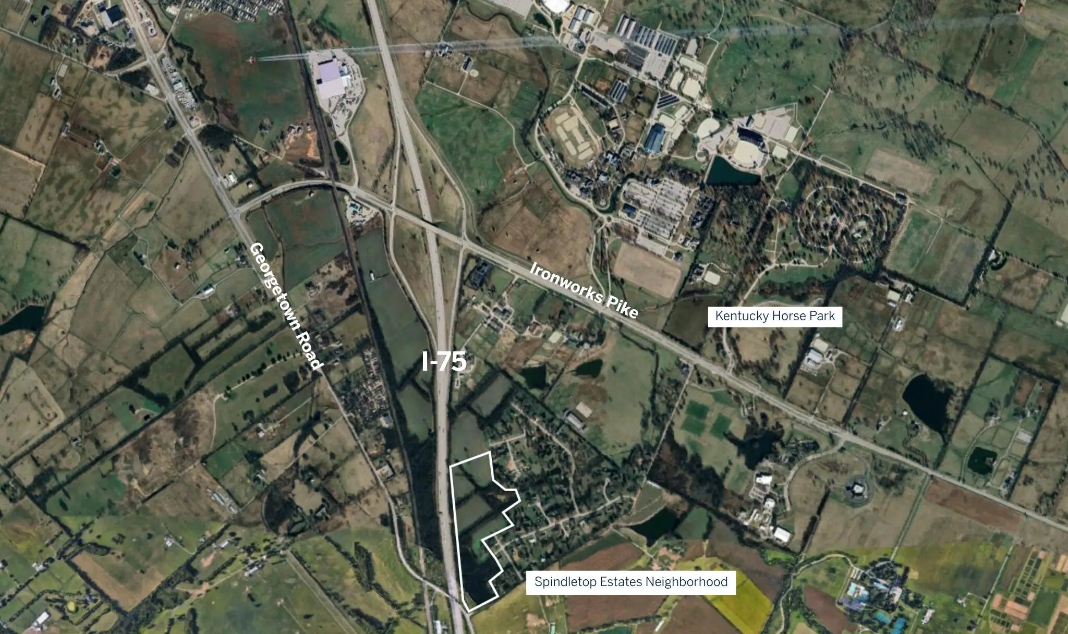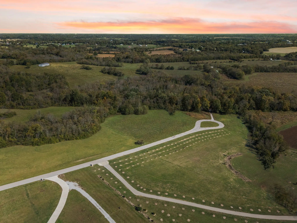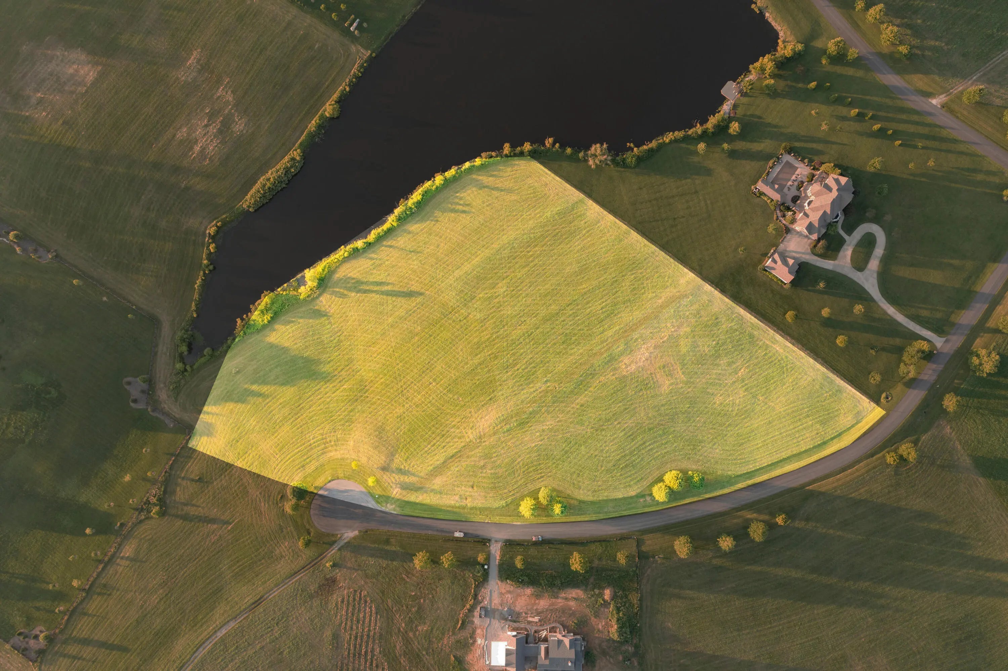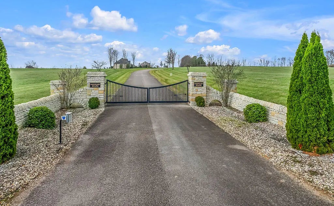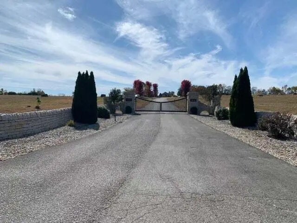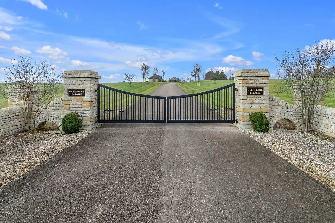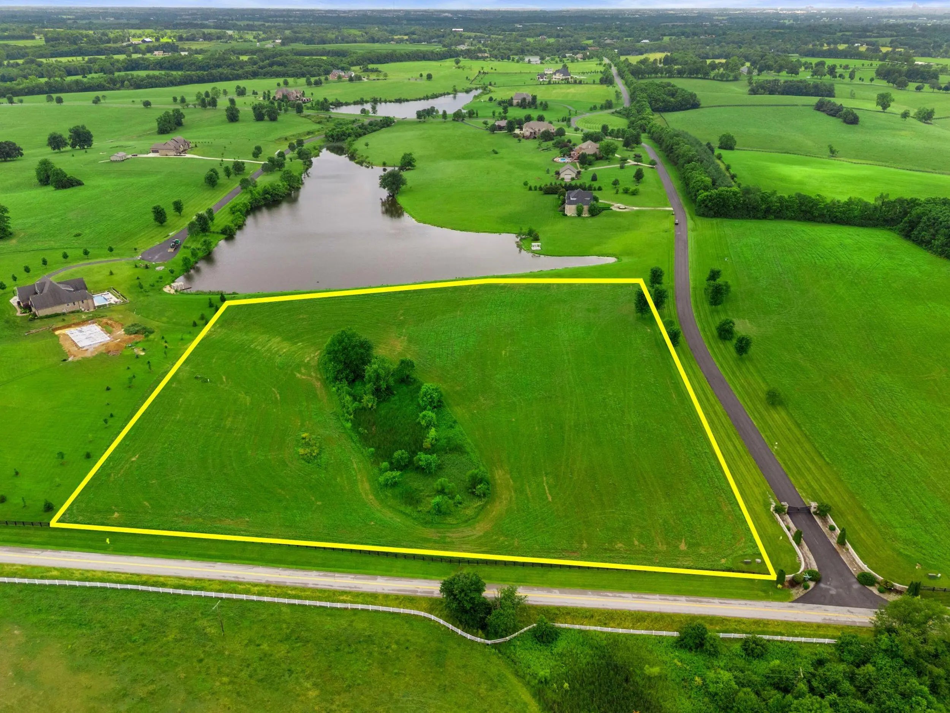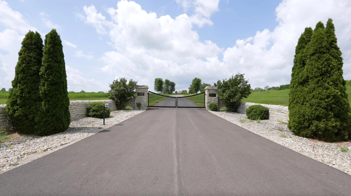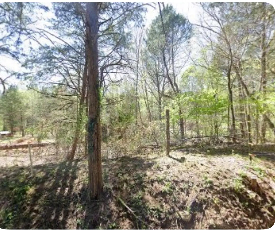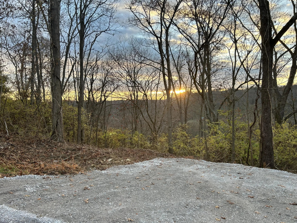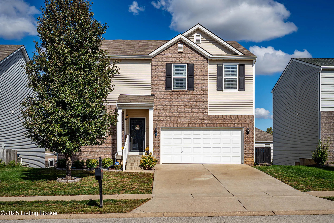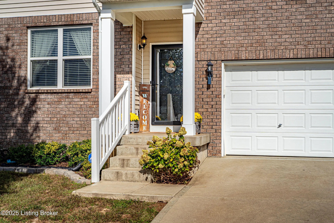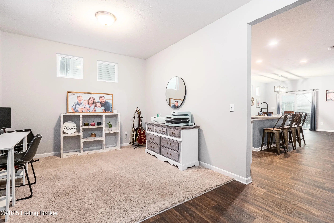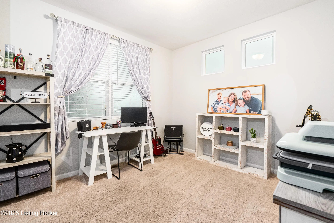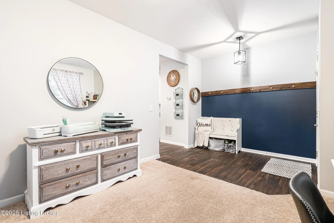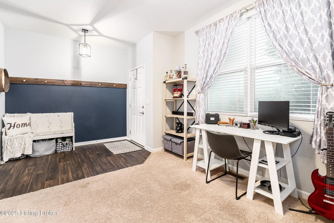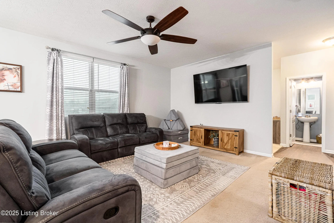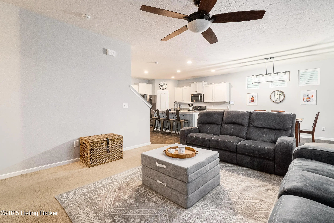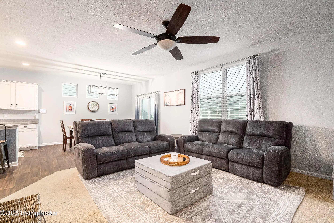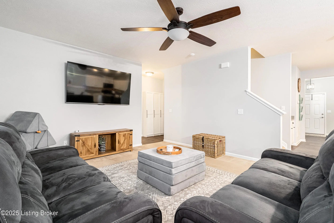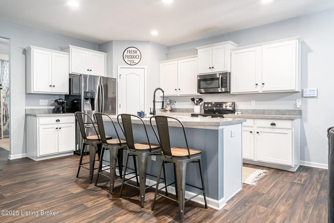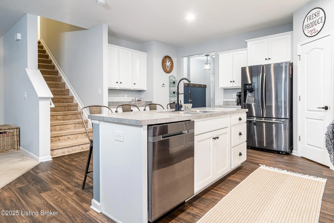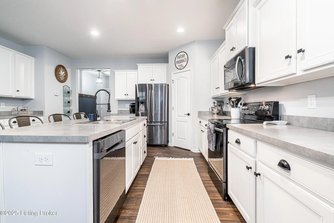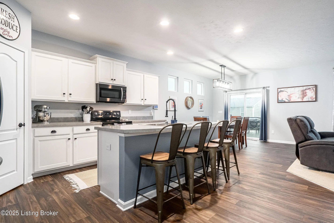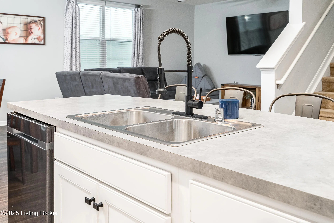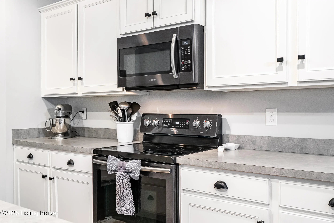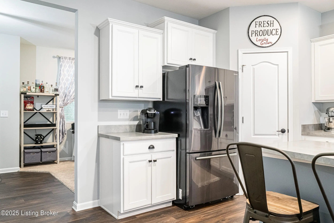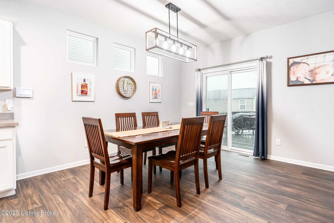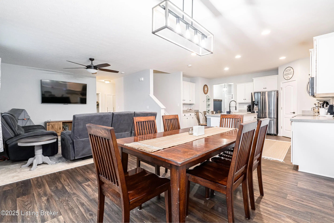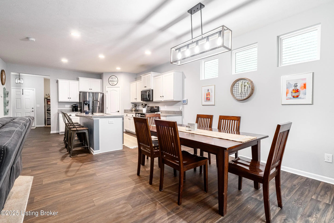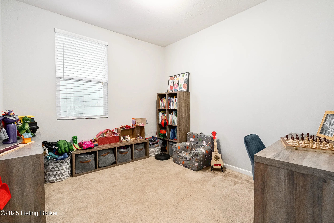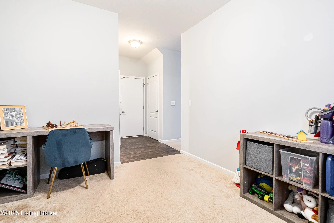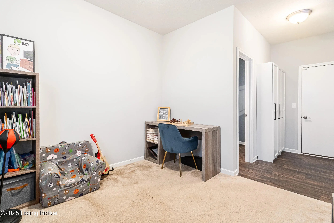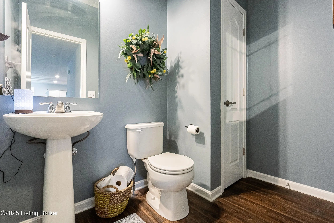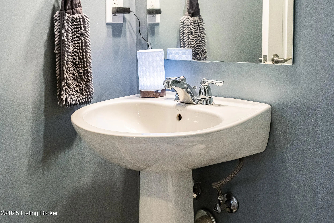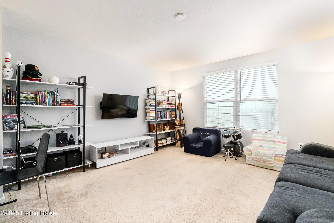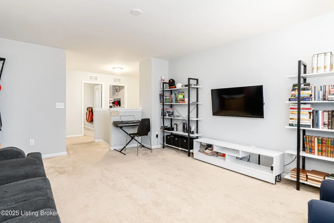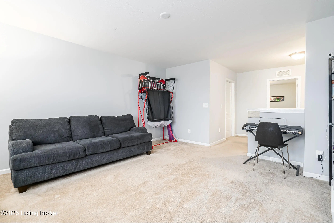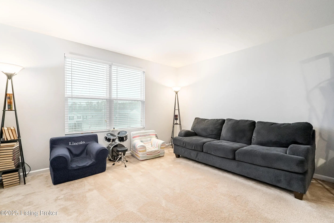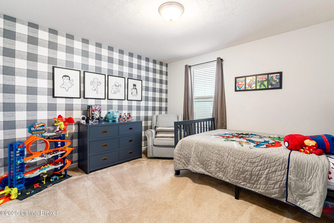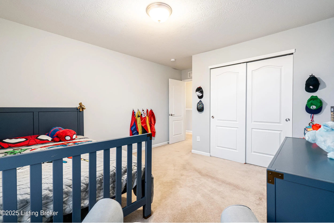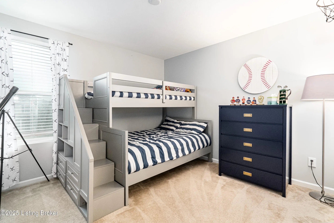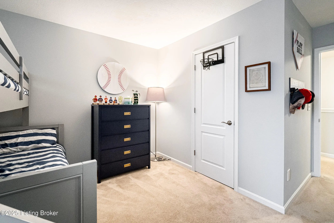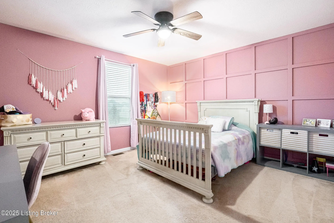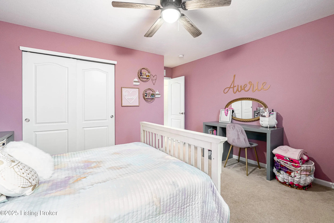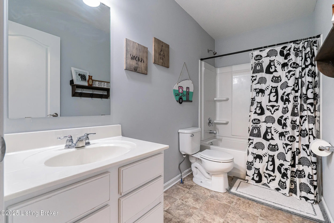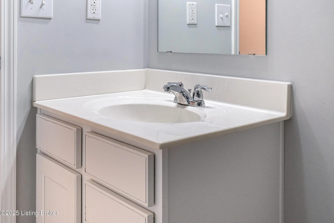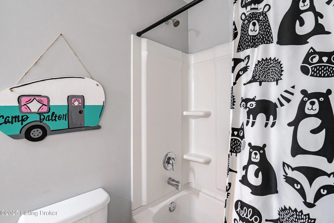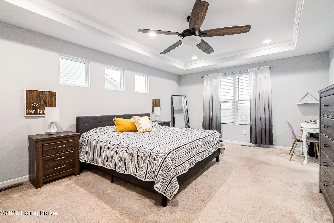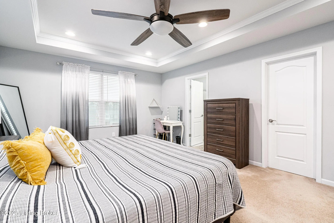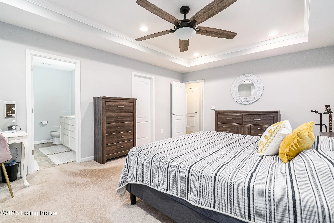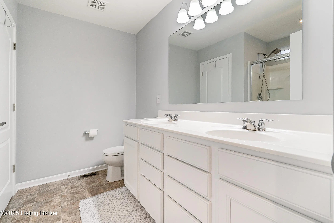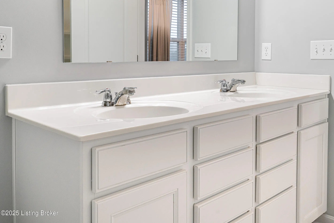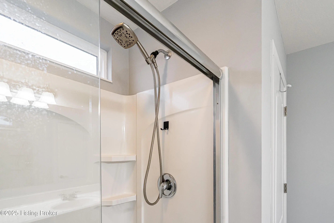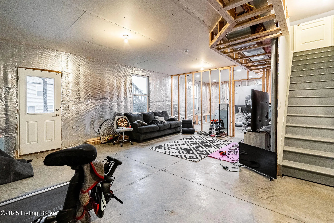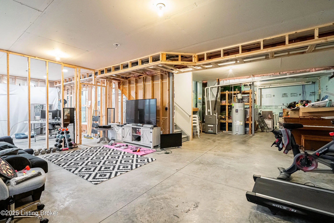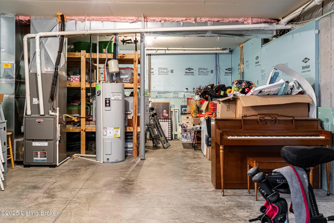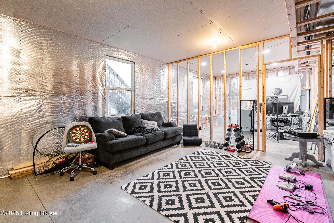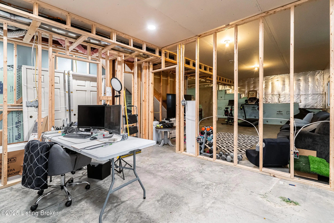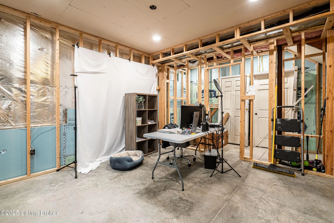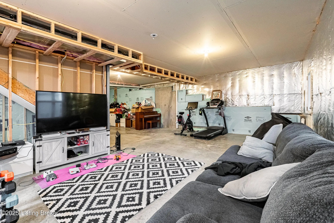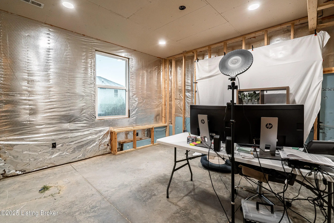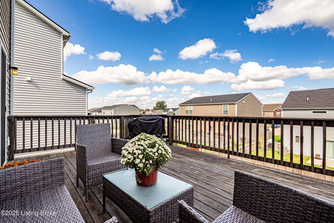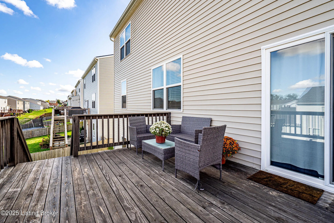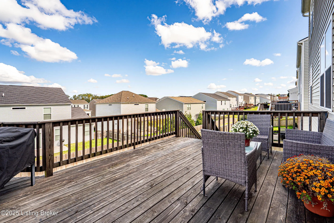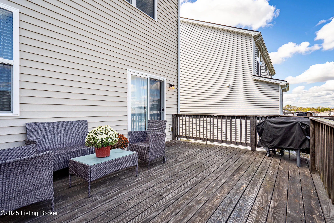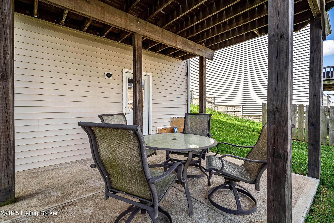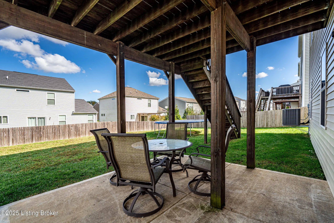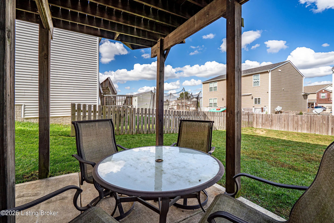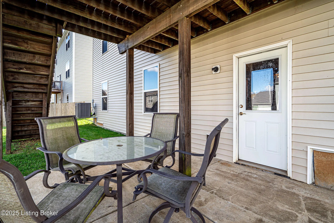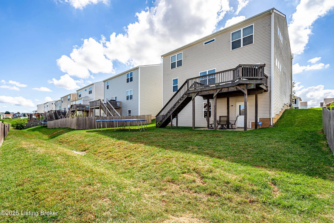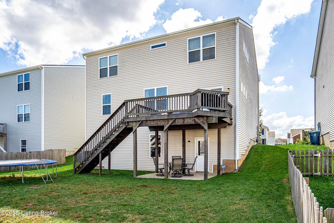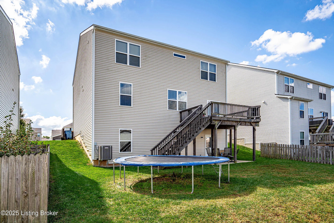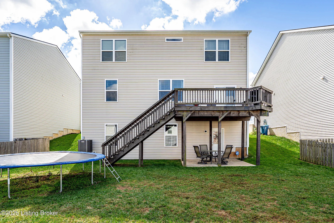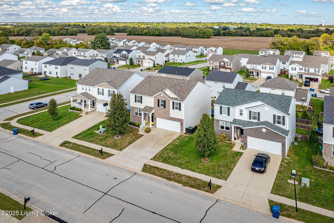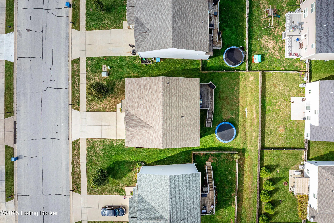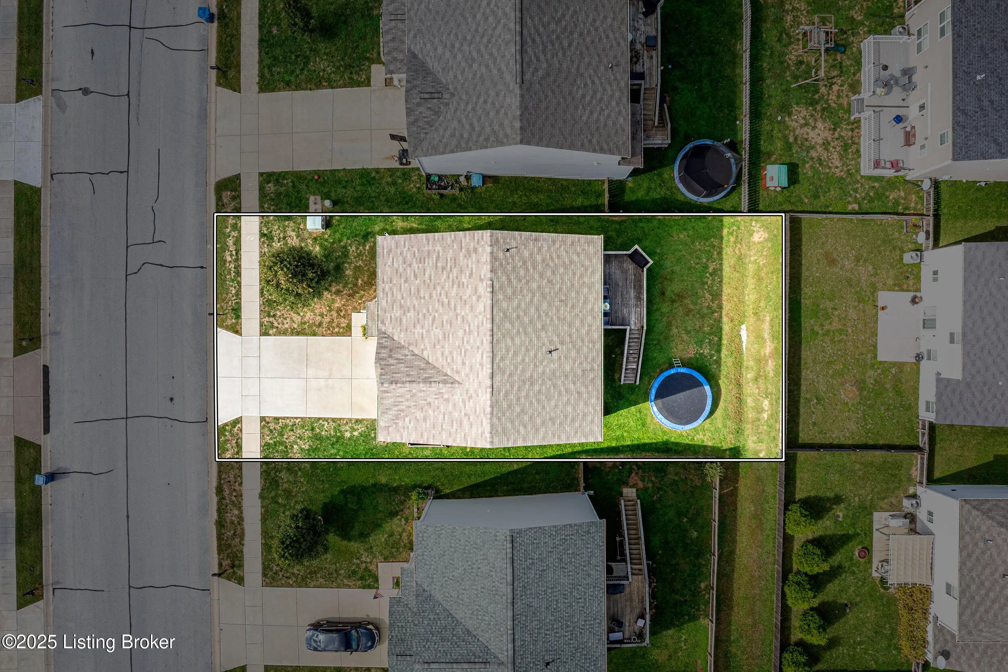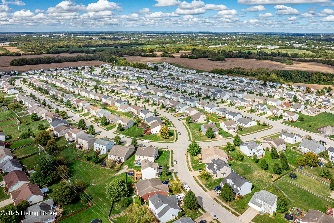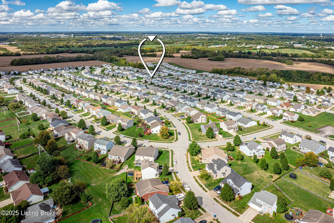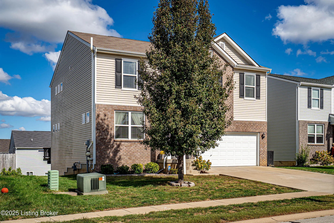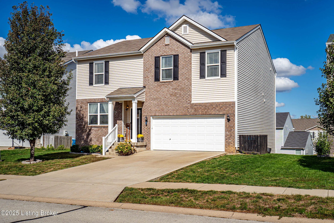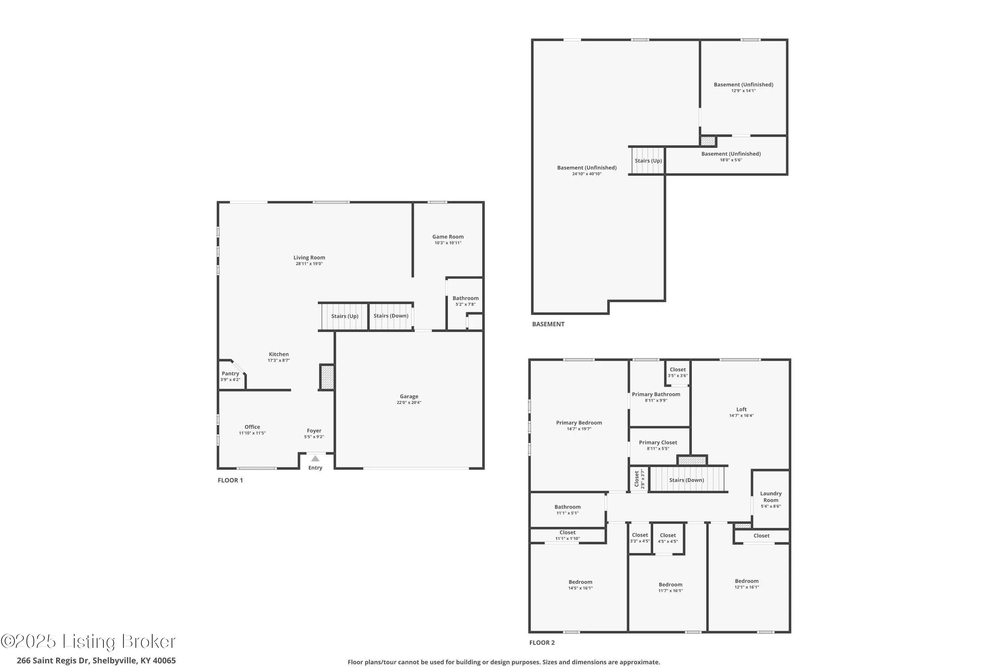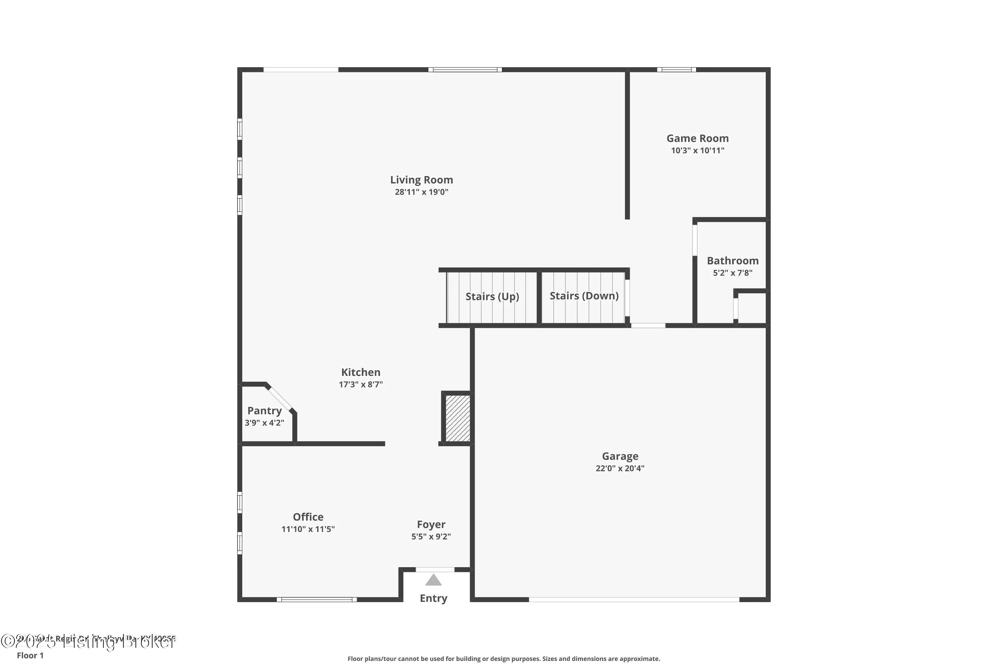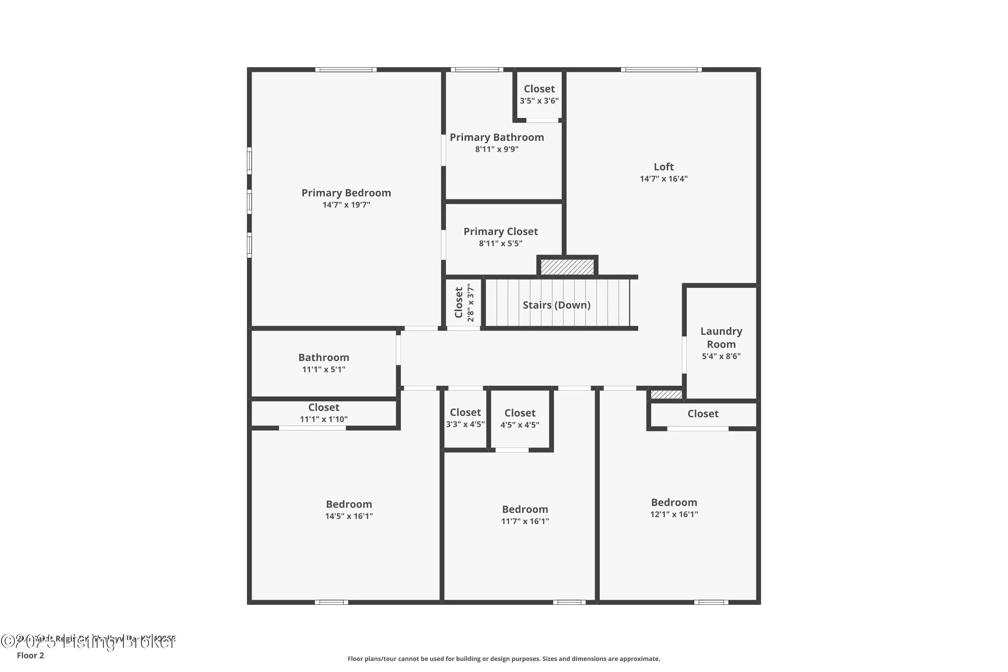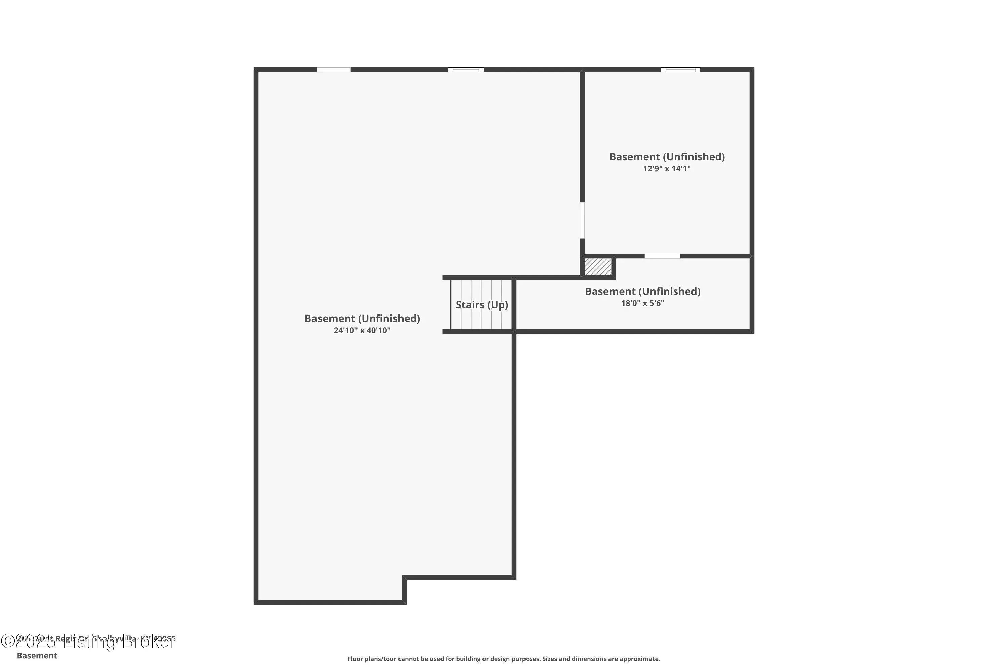Hi There! Is this Your First Time?
Did you know if you Register you have access to free search tools including the ability to save listings and property searches? Did you know that you can bypass the search altogether and have listings sent directly to your email address? Check out our how-to page for more info.
- Price$379,900
- Beds4
- Baths3
- Sq. Ft.2,606
- Acres0.13
- Built2016
266 Saint Regis Dr, Shelbyville
Welcome home to the largest floor plan in the neighborhood! This 4 bedroom beauty offers all the space you've been wishing for and the charm of small town living with quick access to Louisville. Step inside to a welcoming foyer with a flexible living room or home office right up front. The open floor plan stretches across the back of the home, featuring a classic white kitchen with a stylish navy island, breakfast bar seating and extra cabinetry perfect for your coffee bar or entertaining setup. The spacious great room makes gathering easy, while the powder room and playroom add everyday convenience. Upstairs, you'll find a bright loft living space, four generous bedrooms and a laundry room right where you need it! The primary suite is huge and includes a large walk-in closet and private bath - your personal retreat at the end of the day! The full walkout basement is already framed and roughed in for a future full bath. It's ready for you to finish an additional 1000+ square feet of living space! Even though it's not completely finished it's already usable! Currently operating as a home office in one area and a media room in another area! There's so much to offer! Located in a friendly neighborhood with a community pool, a playground and a vibe that offers connection! This home blends comfort, convenience and charm! Lots of space for the money! The next move will be the seller's 3rd Pulte Home! That's a true testament to the builder and the communities developed by Pulte Homes.
Essential Information
- MLS® #1700253
- Price$379,900
- Bedrooms4
- Bathrooms3.00
- Full Baths2
- Half Baths1
- Square Footage2,606
- Acres0.13
- Year Built2016
- TypeResidential
- Sub-TypeSingle Family Residence
- StatusActive
Amenities
- AmenitiesPlayground, Pool
- UtilitiesElectricity Connected, Fuel:Natural
- ParkingOff Street, Attached, Entry Front, Driveway
- # of Garages2
- PoolCommunity
Exterior
- Lot DescriptionSidewalk
- RoofShingle
- ConstructionVinyl Siding
- FoundationPoured Concrete
Listing Details
- Listing OfficeRe/max Results
Community Information
- Address266 Saint Regis Dr
- Area30-Shelby County
- SubdivisionCLOVERBROOK FARMS
- CityShelbyville
- CountyShelby
- StateKY
- Zip Code40065
Interior
- HeatingForced Air, Natural Gas
- CoolingCentral Air
- # of Stories2
School Information
- DistrictShelby

The data relating to real estate for sale on this web site comes in part from the Internet Data Exchange Program of Metro Search Multiple Listing Service. Real estate listings held by IDX Brokerage firms other than RE/Max Properties East are marked with the IDX logo or the IDX thumbnail logo and detailed information about them includes the name of the listing IDX Brokers. Information Deemed Reliable but Not Guaranteed © 2025 Metro Search Multiple Listing Service. All rights reserved.





