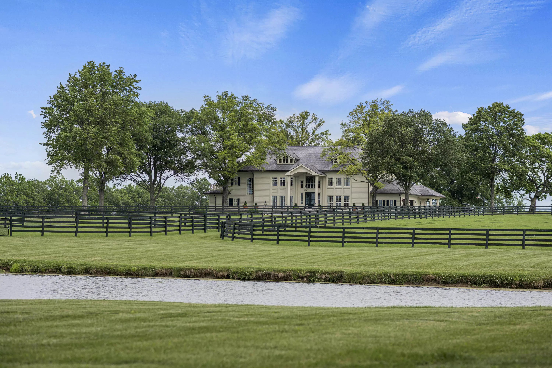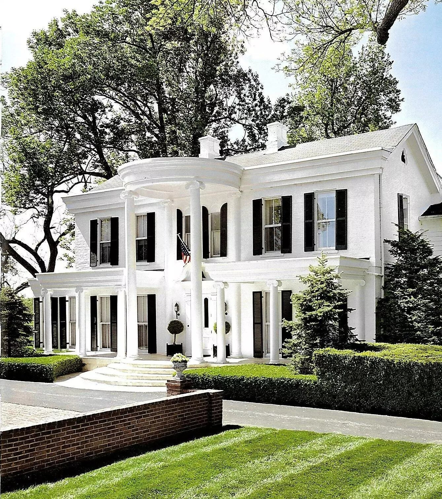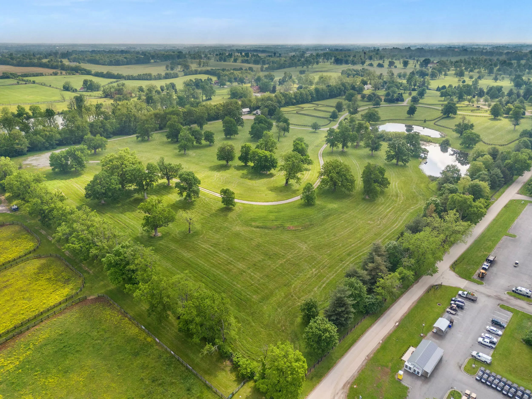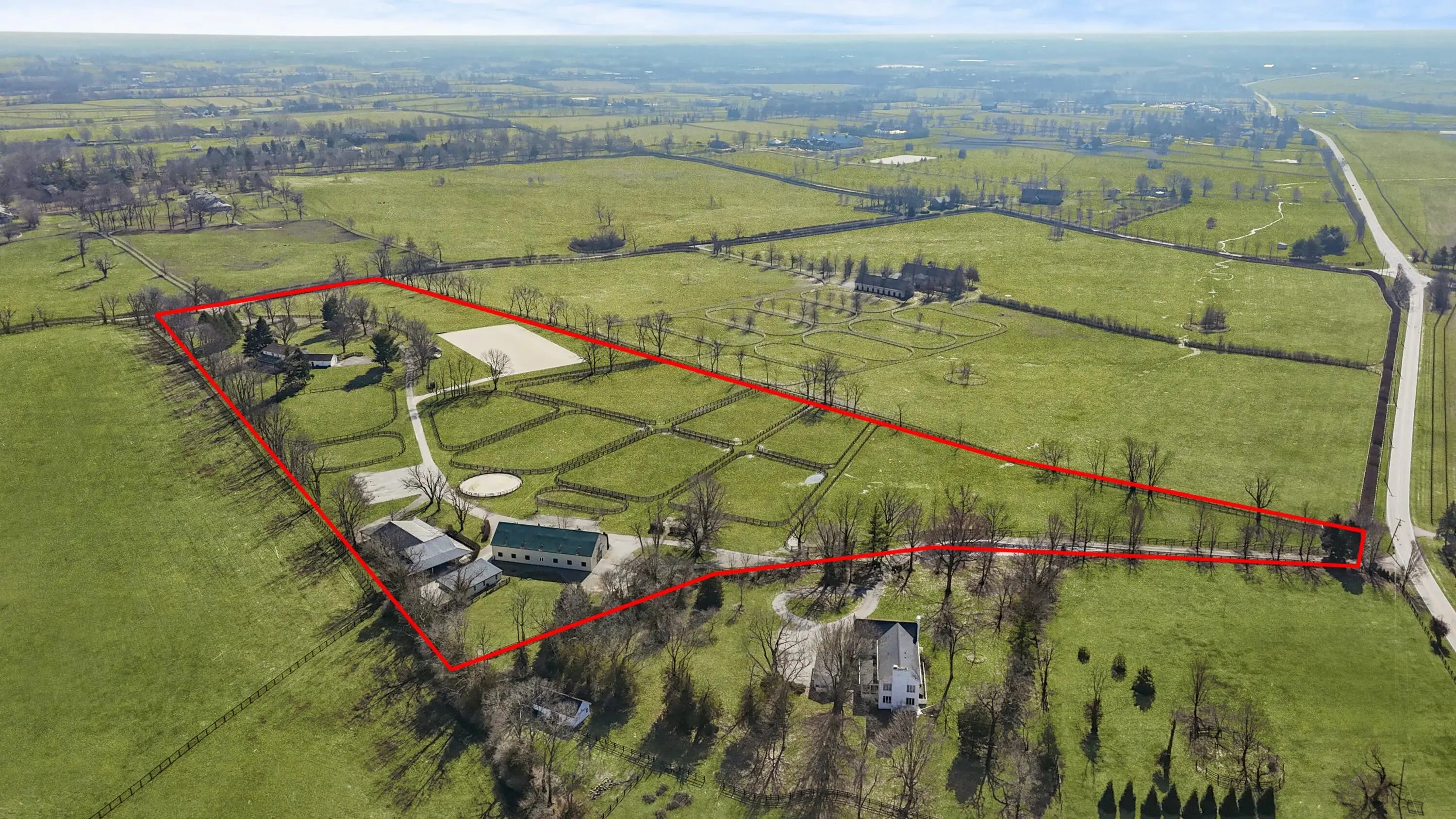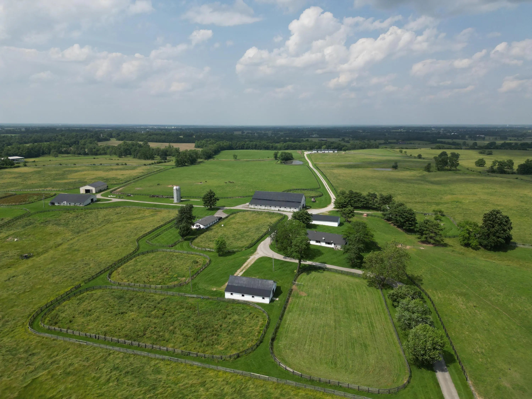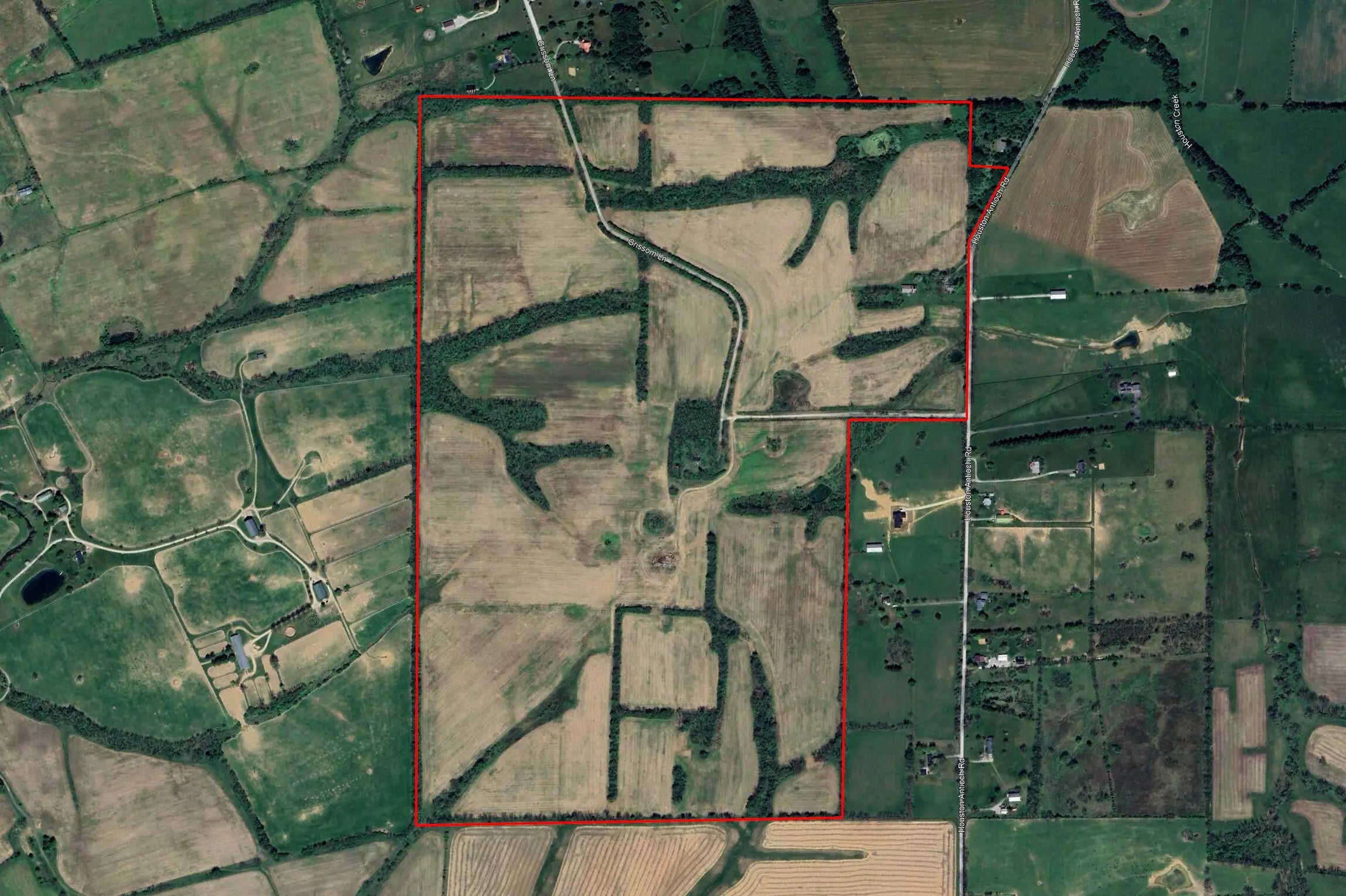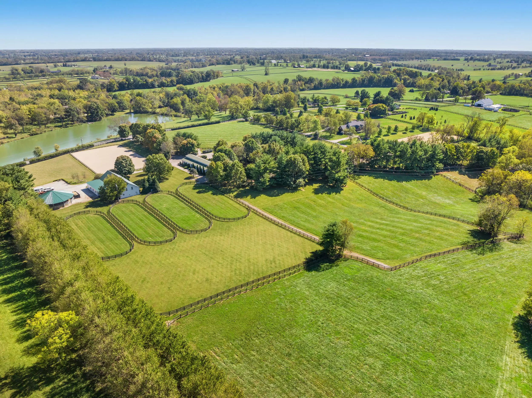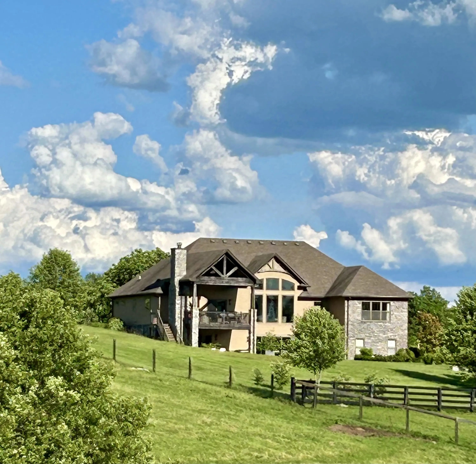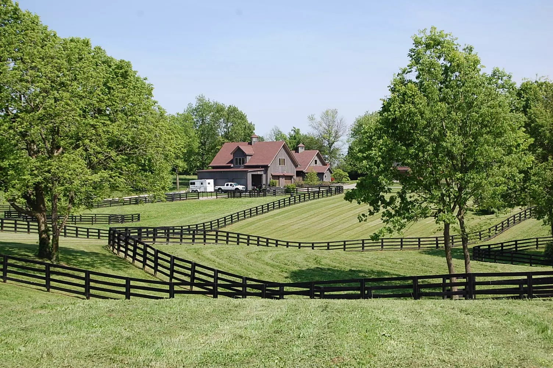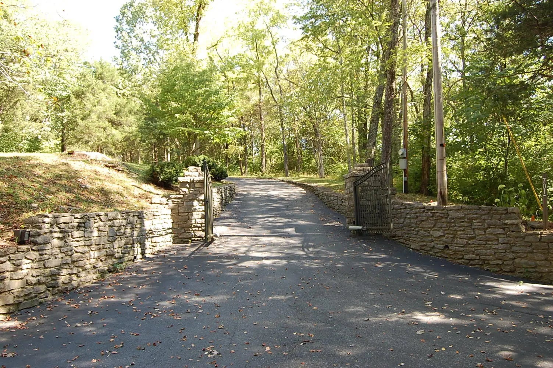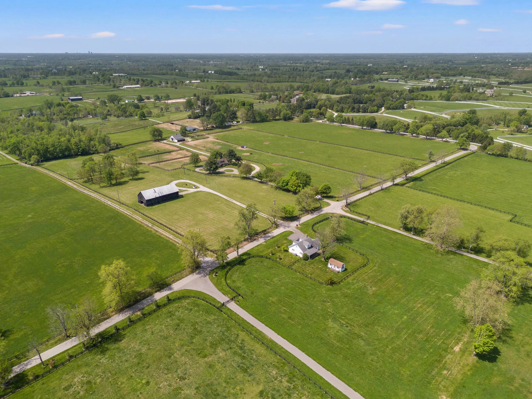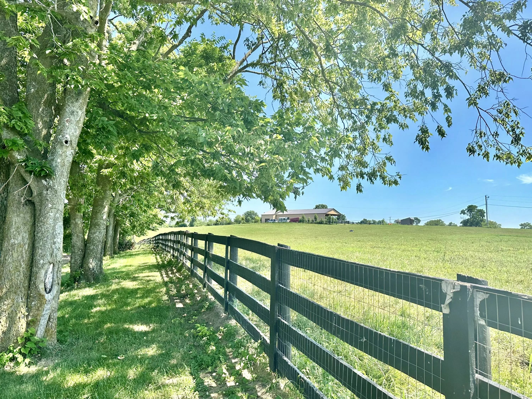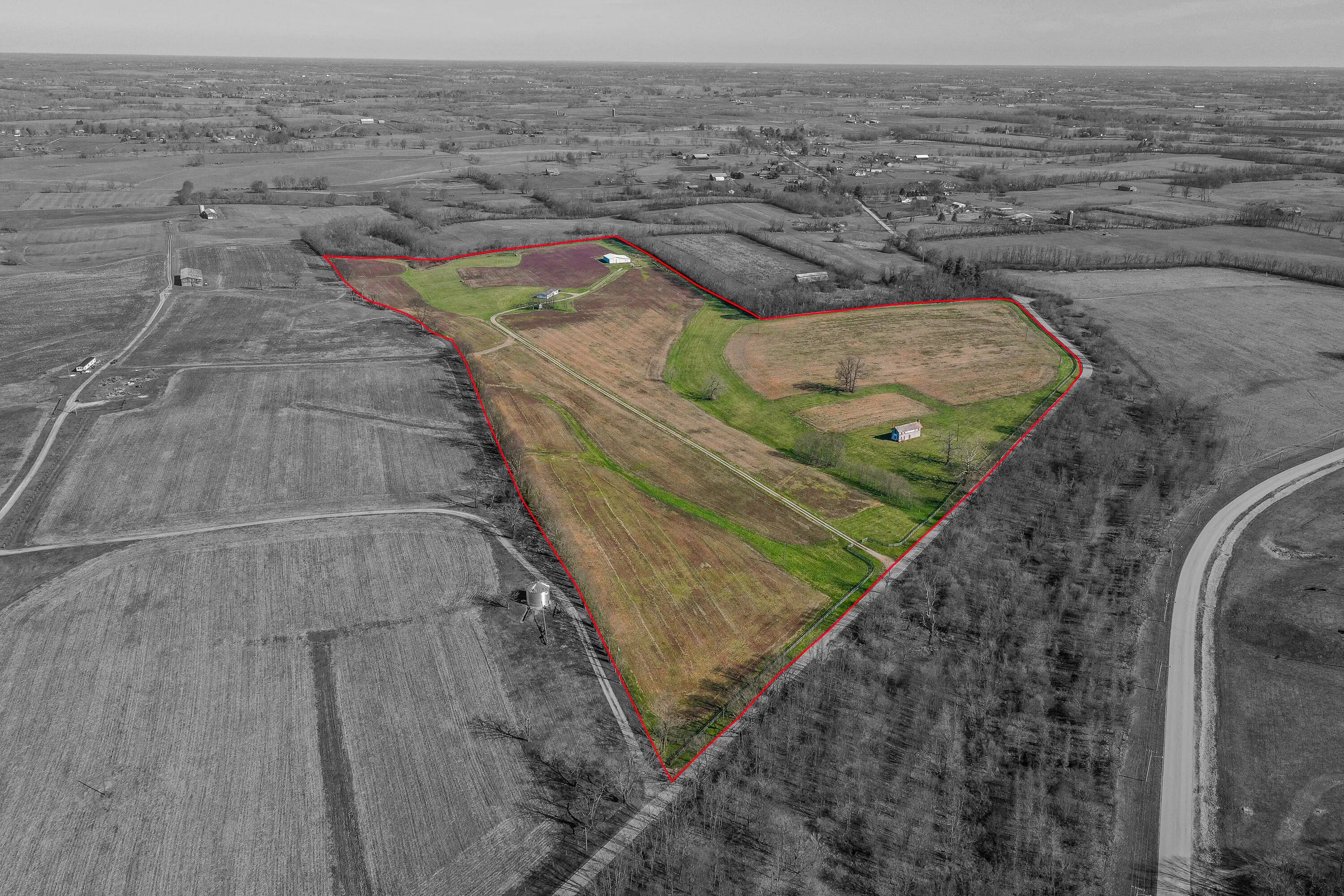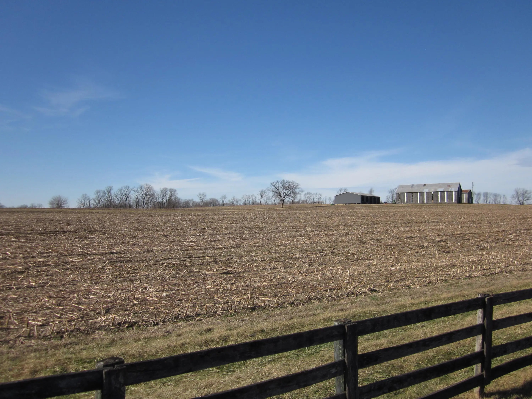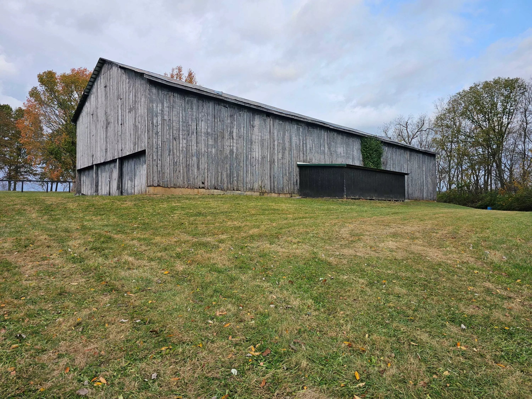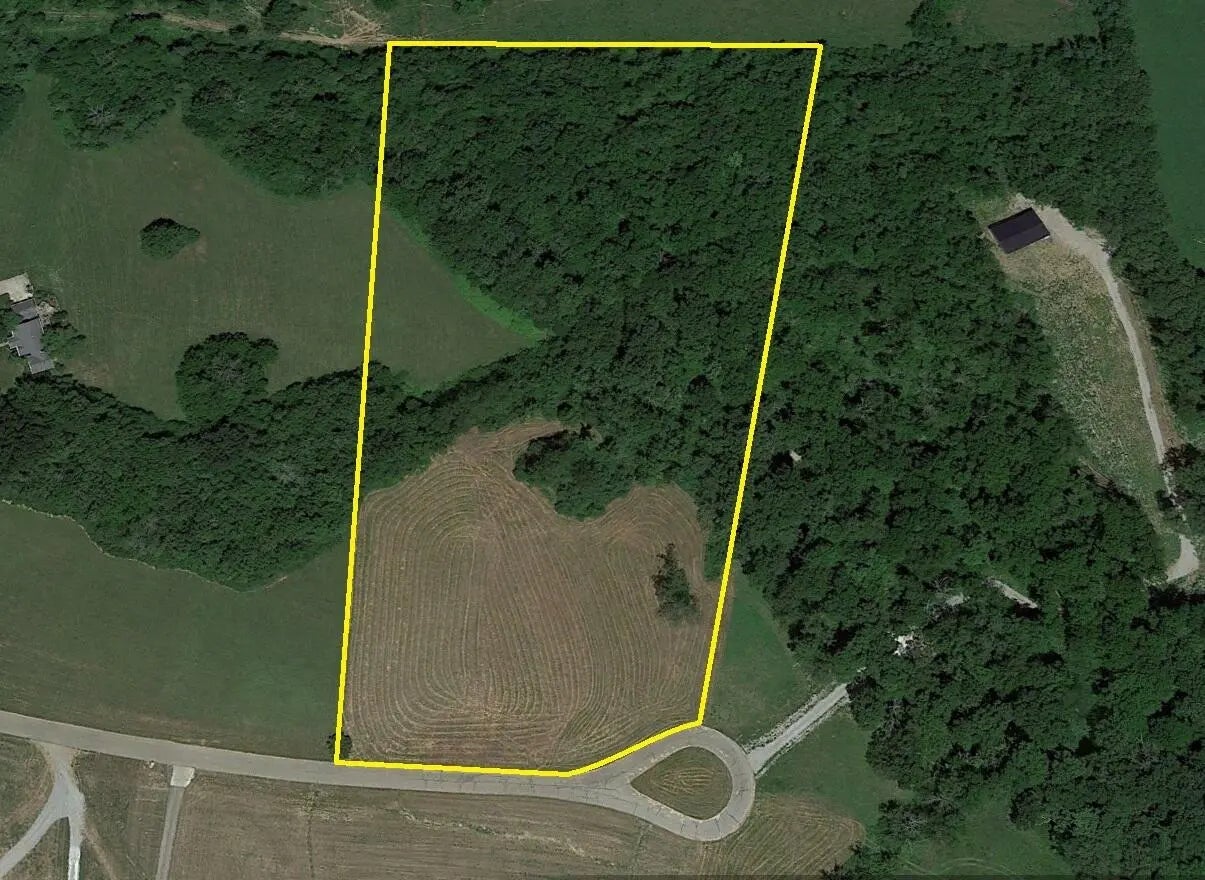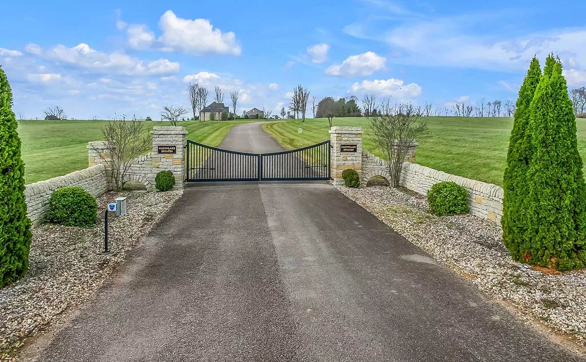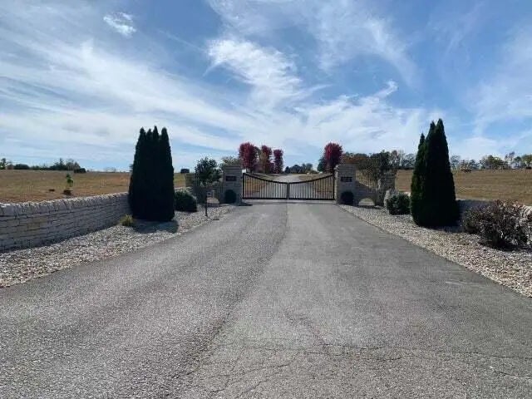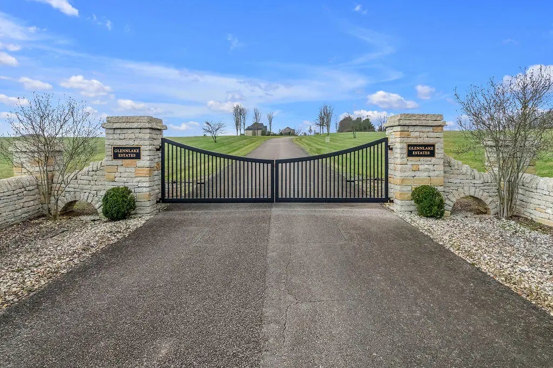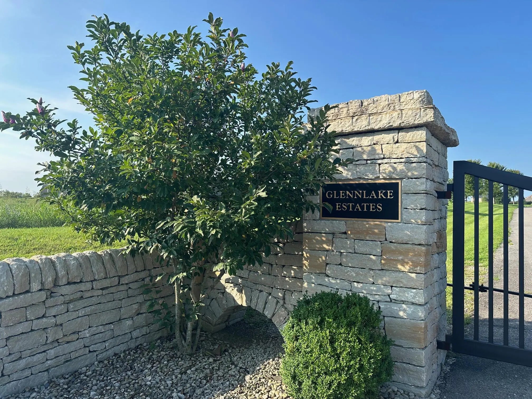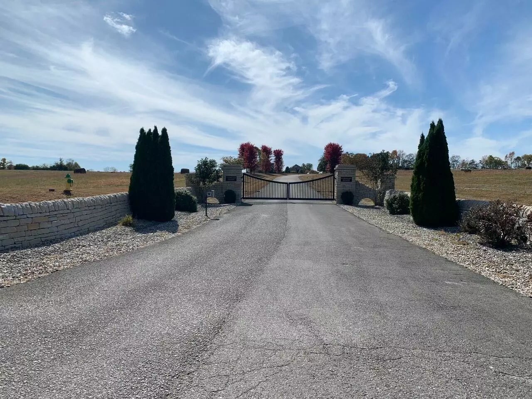Hi There! Is this Your First Time?
Did you know if you Register you have access to free search tools including the ability to save listings and property searches? Did you know that you can bypass the search altogether and have listings sent directly to your email address? Check out our how-to page for more info.
- Price$695,000
- Beds4
- Baths4
- Sq. Ft.3,007
- Acres5.05
- Built2002
357 Wades Mill Road, Winchester
Privacy, tranquil setting, & spectacular views mark this immaculate custom build, one owner, 4 bedroom, 4 bath, story and half brick on 5-manicured acres in Clark County. Centrally located minutes from I-64 with easy access to Lexington & surrounding communities, this well-planned home offers first floor primary suite & walk-in closets, 10 ft ceilings (most), crown moldings first floor, brick fireplace, formal dining & eat-in kitchen, 2nd floor primary suite or use however you decide. Additional floored & studded attic space could easily be transformed into separate office. The enclosed back porch is perfect for enjoying morning coffee or evening cocktails. The paved, oak lined driveway leads to a huge 3-car garage, and the red barn can hold ''toys'', equipment & tools. This gem of a property can easily be YOUR FOREVER HOME! (Porch swing does not convey.) Furniture is negotiable to purchase.
Essential Information
- MLS® #25009821
- Price$695,000
- Bedrooms4
- Bathrooms4.00
- Full Baths3
- Half Baths1
- Square Footage3,007
- Acres5.05
- Year Built2002
- TypeResidential
- Sub-TypeSingle Family Residence
- StyleRanch
- StatusContingent
Amenities
- ParkingDriveway
- # of Garages3
- GaragesGarage Door Opener, Garage Faces Side, Attached
- ViewRural, Other
Exterior
- Exterior FeaturesPorch
- Lot DescriptionHorses Permitted
- WindowsScreens, Blinds
- RoofComposition
- ConstructionBrick Veneer
- FoundationBlock
Additional Information
- Date ListedMay 12th, 2025
Community Information
- Address357 Wades Mill Road
- Area007 - Clark County
- SubdivisionThorndale Estates
- CityWinchester
- CountyClark
- StateKY
- Zip Code40391
Interior
- Interior FeaturesCentral Vacuum, Entrance Foyer, Bedroom First Floor, Primary First Floor, Walk-In Closet(s), Whirlpool, Security System Leased, Ceiling Fan(s), Eat-in Kitchen, Dining Area
- AppliancesDisposal, Electric Water Heater, Washer, Cooktop, Down Draft, Refrigerator, Dishwasher, Dryer, Double Oven
- HeatingHeat Pump, Wood Stove
- CoolingHeat Pump
- FireplaceYes
- FireplacesFamily Room, Wood Burning, Insert
- StoriesOne and One Half
School Information
- DistrictClark County - 7
- ElementaryConkwright
- MiddleRobert Campbell
- HighClark Extended(Legacy)
Listing Details
- Listing OfficeRector Hayden Realtors









