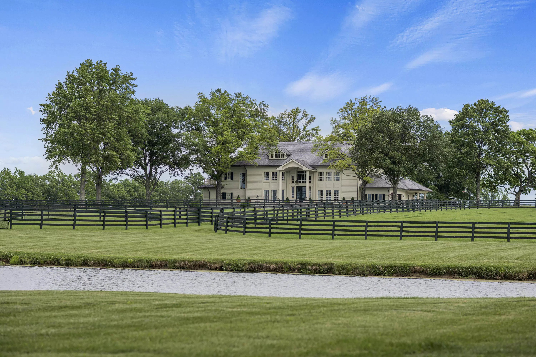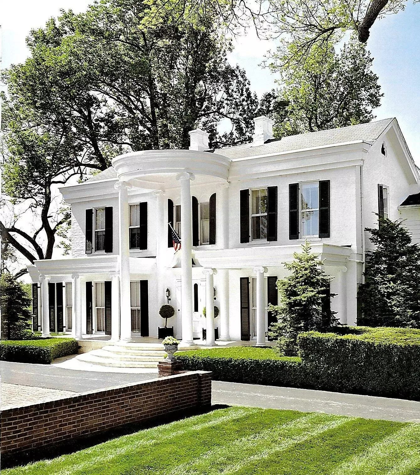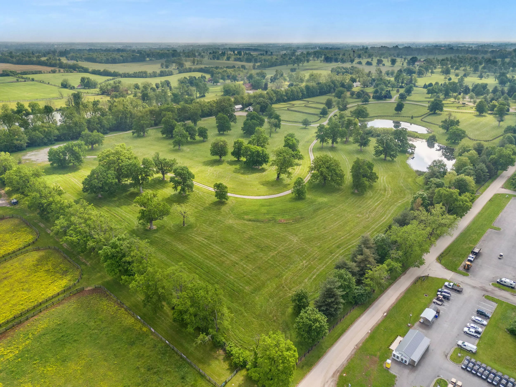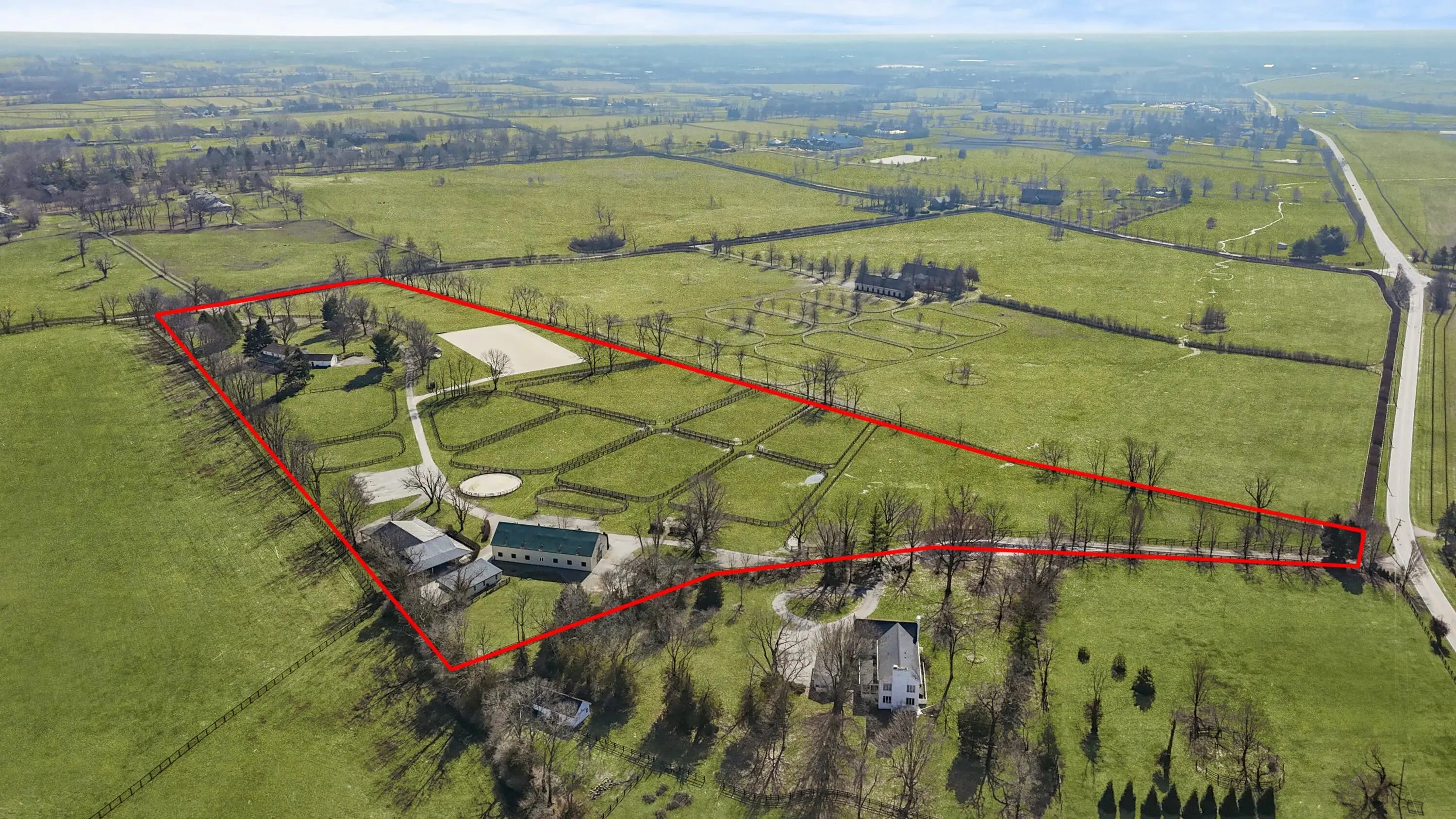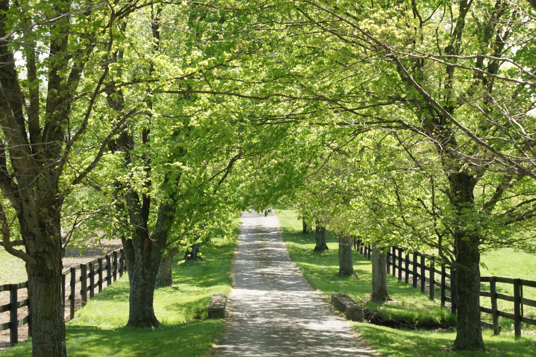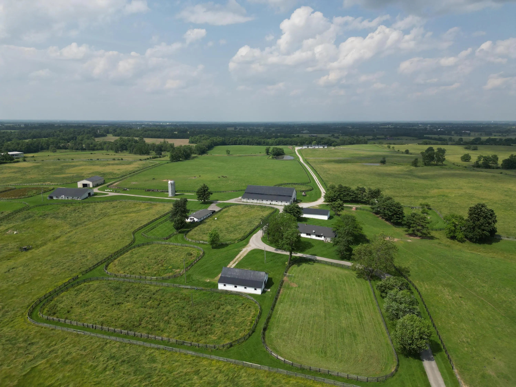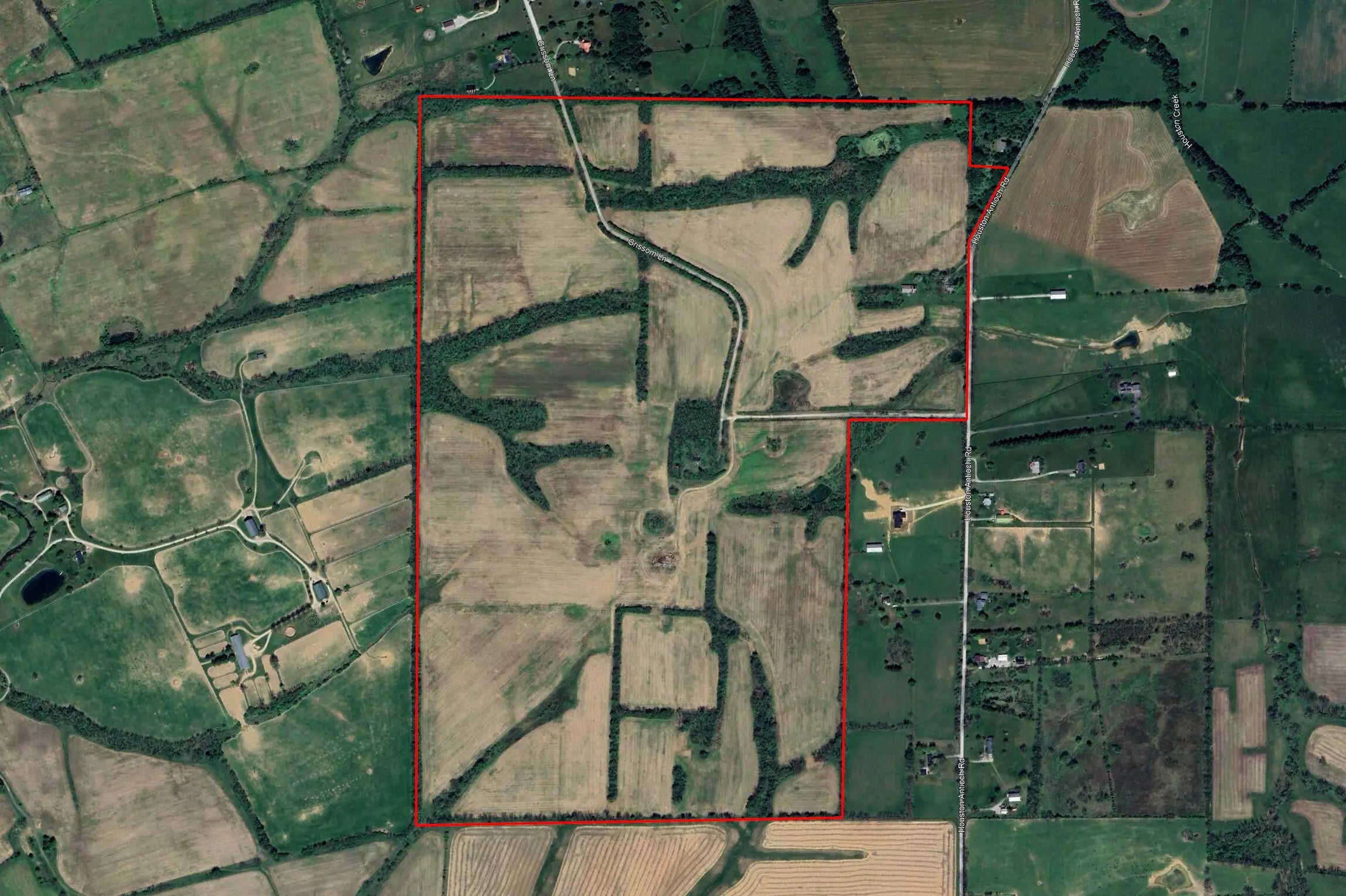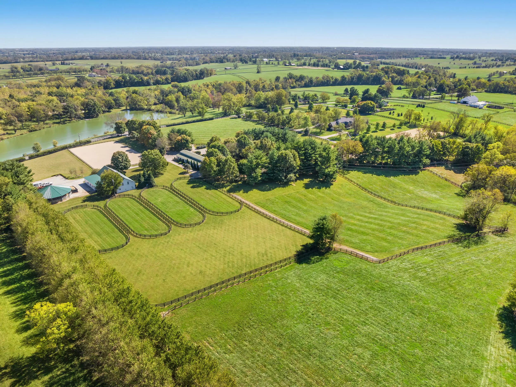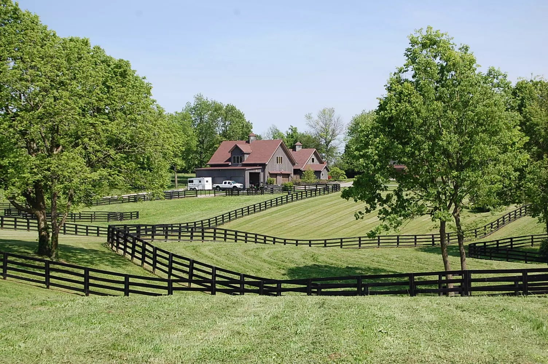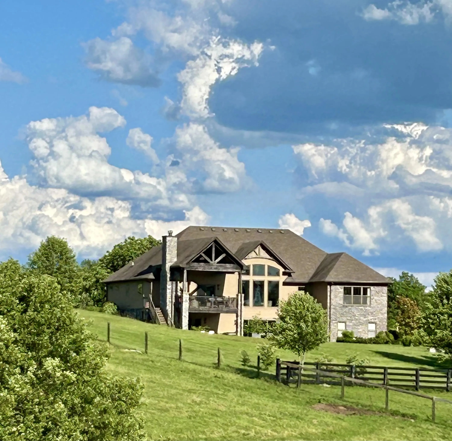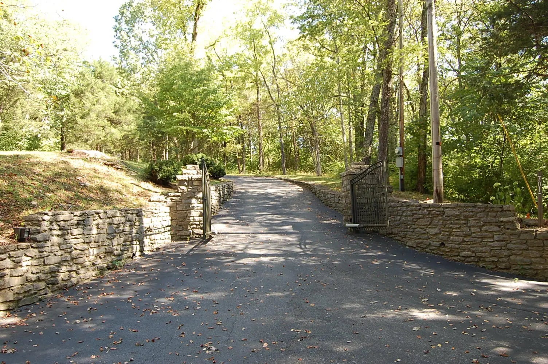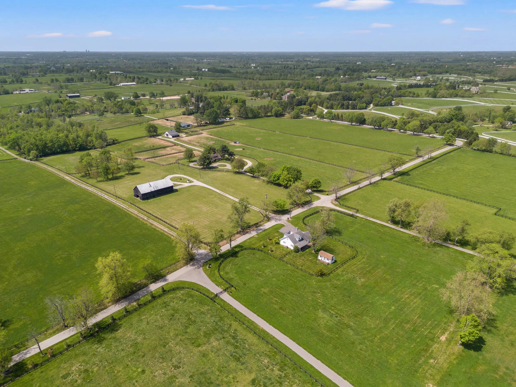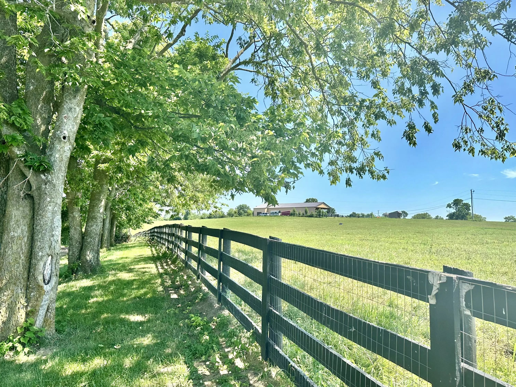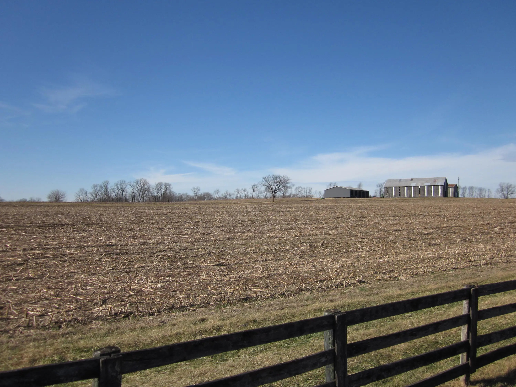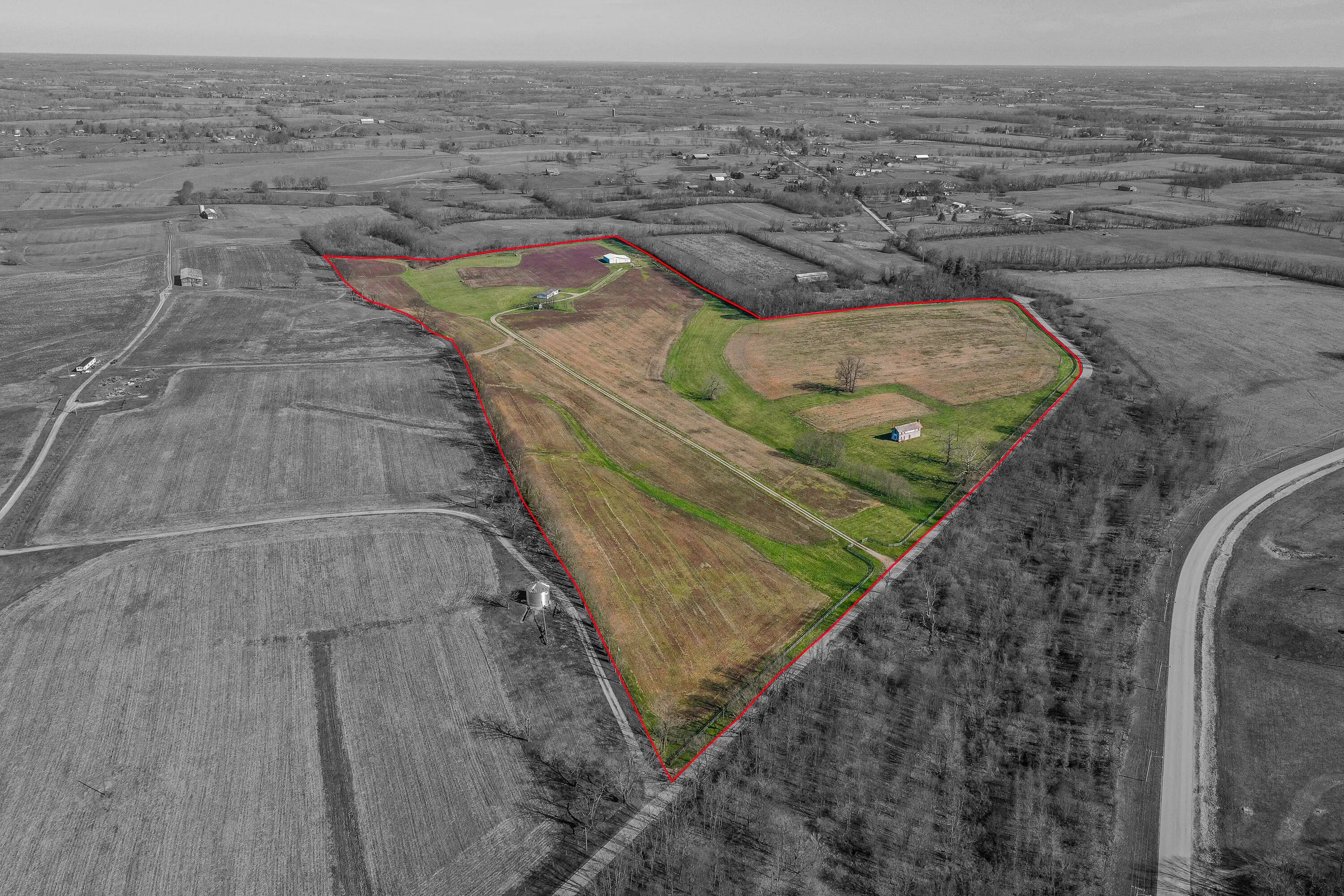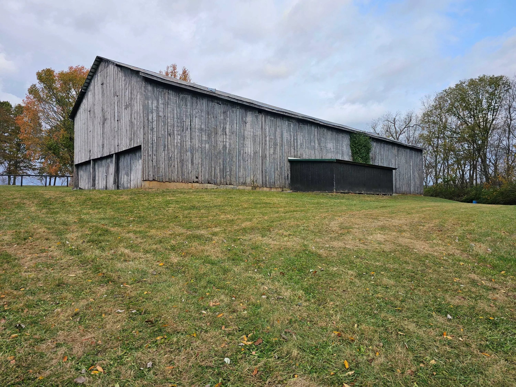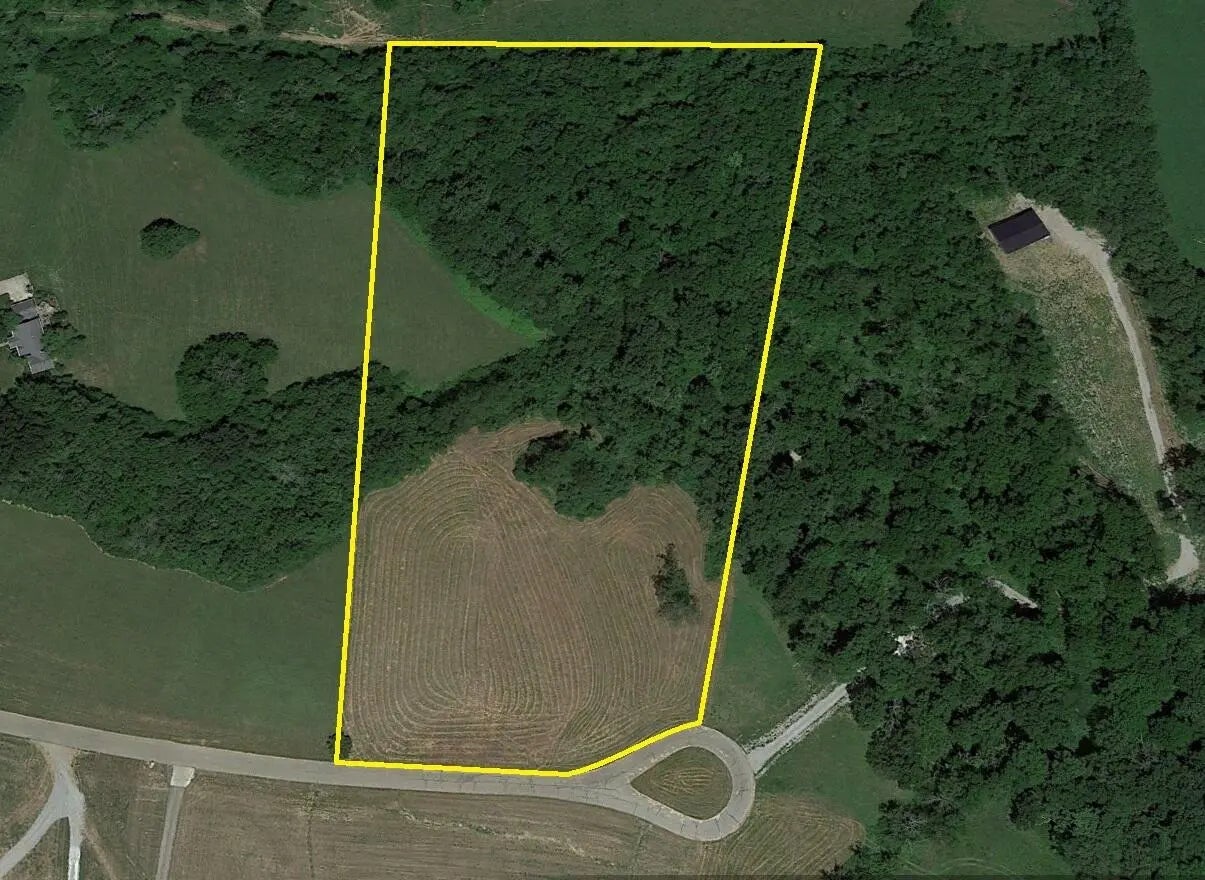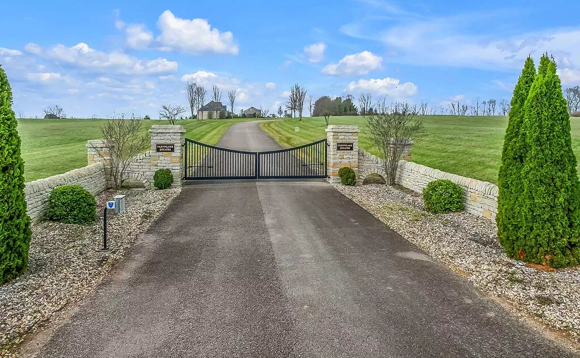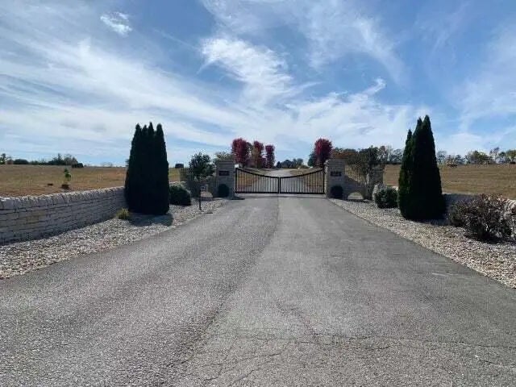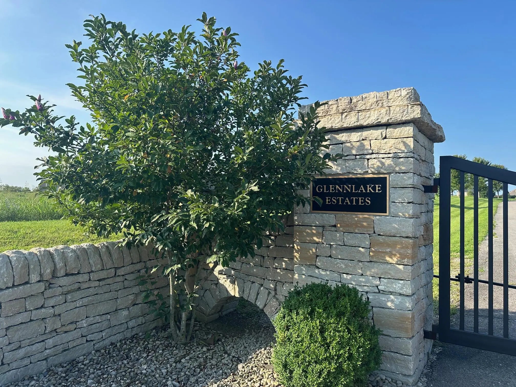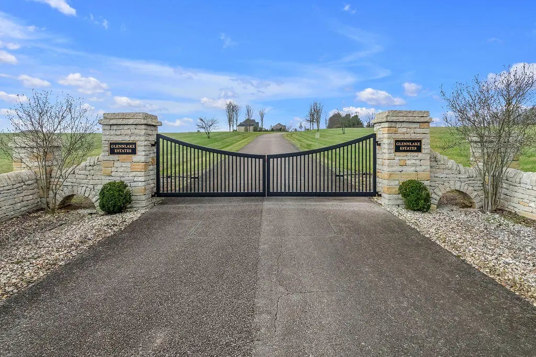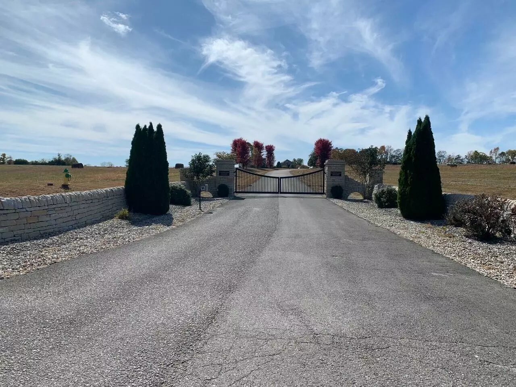Hi There! Is this Your First Time?
Did you know if you Register you have access to free search tools including the ability to save listings and property searches? Did you know that you can bypass the search altogether and have listings sent directly to your email address? Check out our how-to page for more info.
- Price$975,000
- Beds5
- Baths4
- Sq. Ft.3,894
- Acres5.33
- Built2003
1824 Glensboro Road, Lawrenceburg
In the heart of Kentucky, there is a place where horses, bourbon, and country living meet luxury. Southern Winds Farm in Lawrenceburg offers a rare blend of country elegance, equestrian heritage, and modern luxury. This stunning colonial estate sits on 5.3 picturesque acres, surrounded by pastoral landscapes and neighboring horse farms, creating a private retreat you'll never want to leave.Arrive via a graceful driveway and be greeted by breathtaking views in every direction. Start your mornings with coffee on one of two expansive front porches, or unwind in the evenings as you watch the sun set over the bluegrass. The covered back patio is perfect for entertaining, summer barbecues, or simply relaxing.Step inside to discover 3,894 finished square feet of beautifully crafted living space, spread across three floors. Every detail has been thoughtfully curated- from gleaming hardwood floors and soaring 9-foot ceilings to arched doorways, stately columns, and exquisite crown molding. The home features four bathrooms and two spacious primary suites - one on the main floor and another upstairs for ultimate flexibility.The main level also features a cozy den/library, an inviting living room with a fireplace, and a generous dining space ideal for gatherings. The gourmet kitchen is a chef's dream, featuring shaker cabinetry, granite countertops, a large island, double ovens, a gas cooktop, and a window framing idyllic farm views. A walk-in pantry with custom shelving provides ample storage for all your culinary needs. Need room to grow? This home delivers. The unfinished basement offers endless possibilities, while the oversized garage accommodates up to five vehicles. Two extra-large storage rooms on the second floor could easily be finished for even more living space. The third level provides 700 square feet of versatile flex space, currently set to sleep eight, but ready to become your home office, studio, or recreation room. Southern Winds Farm is being sold fully furnished (except a few cherished family pieces), making it a truly turnkey opportunity for buyers. Whether you're seeking a forever home, a luxurious escape, or an income-producing property, this estate is ready for you. Located directly on Kentucky's famous Bourbon Trail, this property is perfectly suited for use as a short-term rental (Airbnb or VRBO), offering guests a unique and memorable stay in bourbon country. Its proximity to Frankfort, Louisville, and Lexington ensures easy access for visitors and an attractive location for travelers exploring the region. Meticulously maintained and move-in ready, Southern Winds Farm invites you to experience the very best of Kentucky living, where every day feels like a retreat, and every guest can enjoy the magic of the Bluegrass State.
Essential Information
- MLS® #25010433
- Price$975,000
- Bedrooms5
- Bathrooms4.00
- Full Baths3
- Half Baths1
- Square Footage3,894
- Acres5.33
- Year Built2003
- TypeResidential
- Sub-TypeSingle Family Residence
- StyleColonial
- StatusActive
Amenities
- ParkingDriveway
- GaragesAttached, Garage Faces Side, Basement
- ViewRural, Trees, Farm
Exterior
- Exterior FeaturesDeck, Porch, Private Road, Patio
- Lot DescriptionSecluded
- WindowsInsulated Windows, Blinds, Screens
- RoofDimensional Style, Shingle
- ConstructionBrick Veneer, Vinyl Siding
- FoundationSlab, Concrete Perimeter
Additional Information
- Date ListedMay 19th, 2025
Community Information
- Address1824 Glensboro Road
- Area013 - Anderson County
- SubdivisionRural
- CityLawrenceburg
- CountyAnderson
- StateKY
- Zip Code40342
Interior
- Interior FeaturesDining Area, Breakfast Bar, Entrance Foyer, Primary First Floor, Walk-In Closet(s), Ceiling Fan(s), Eat-in Kitchen
- AppliancesDisposal, Gas Range, Refrigerator, Microwave, Dishwasher, Double Oven
- HeatingForced Air
- CoolingZoned, Electric
- FireplaceYes
- FireplacesFamily Room, Propane
- StoriesTwo and One Half
School Information
- DistrictAnderson County - 13
- ElementaryRobert B Turner
- MiddleAnderson Co
- HighAnderson Co
Listing Details
- Listing OfficeExp Realty, Llc









