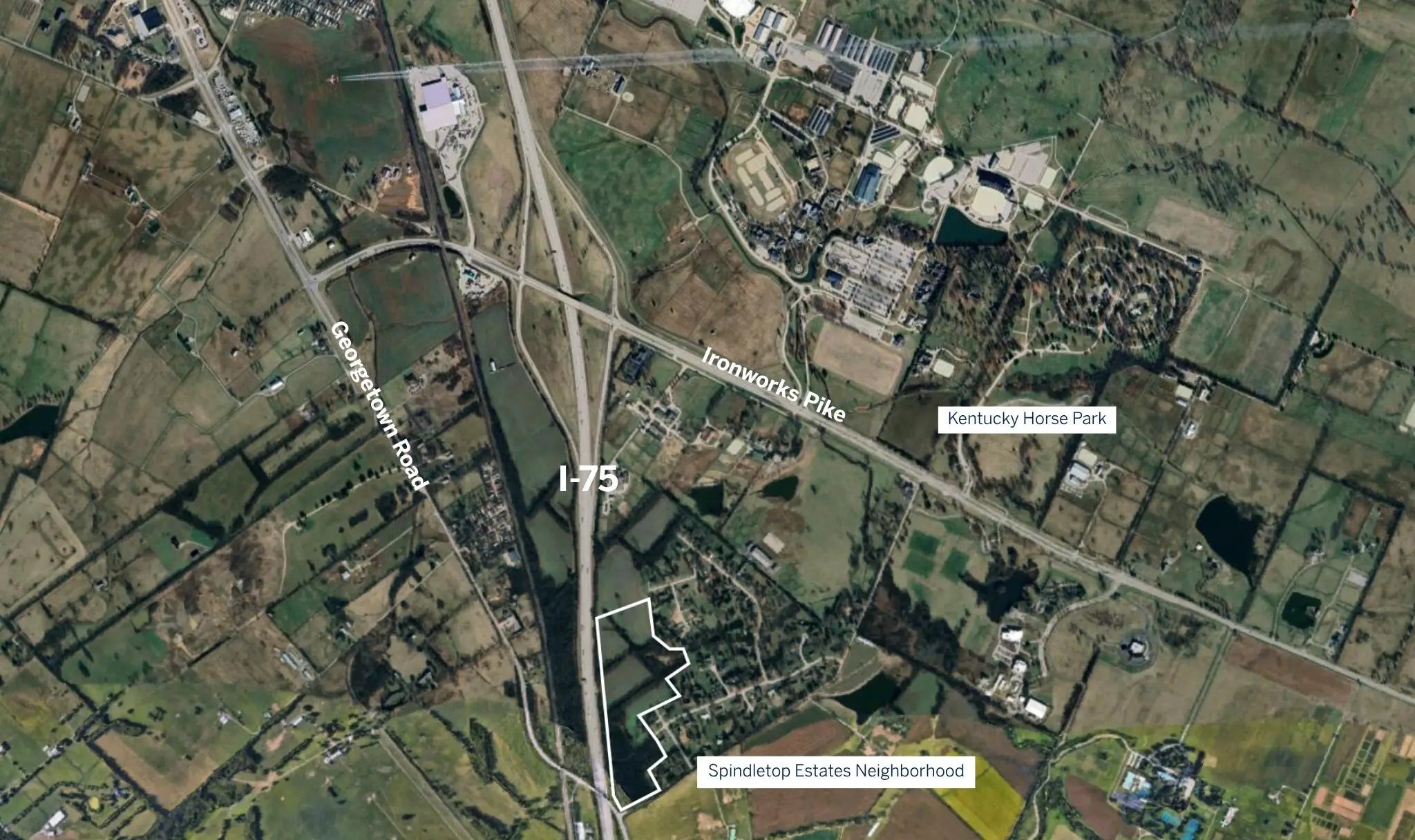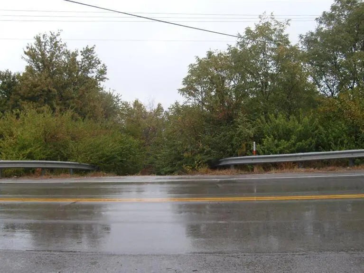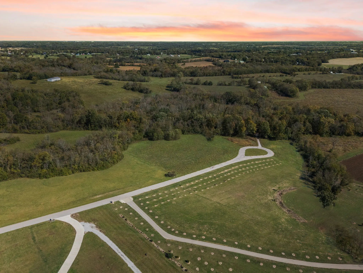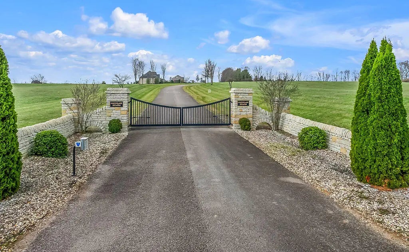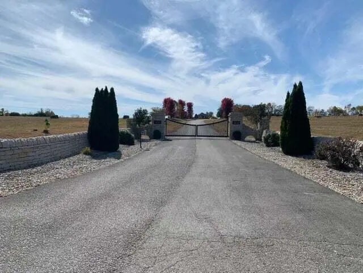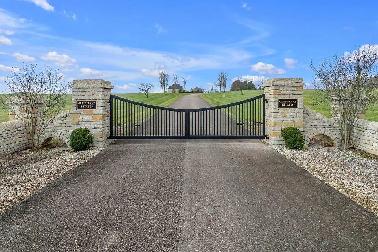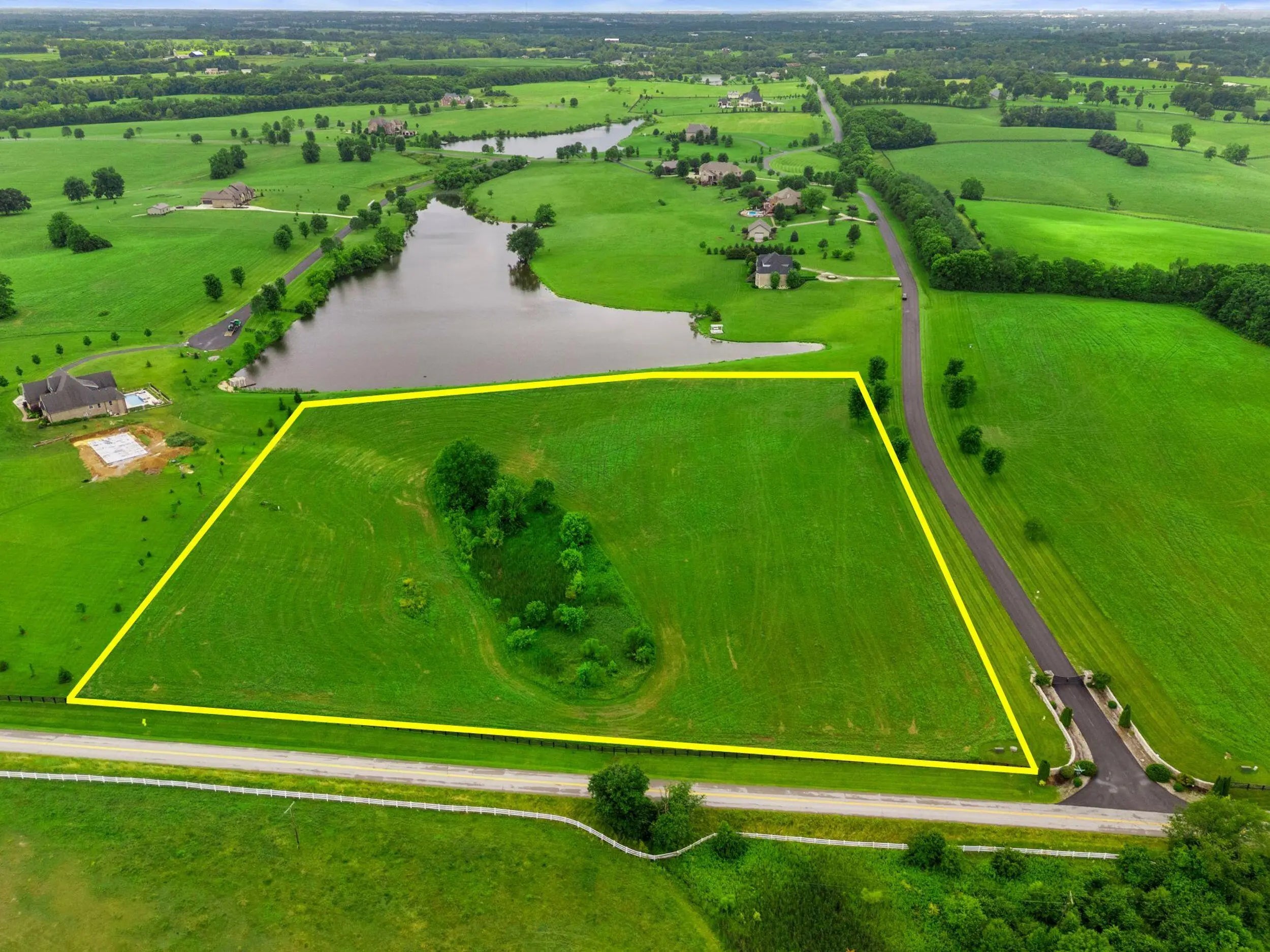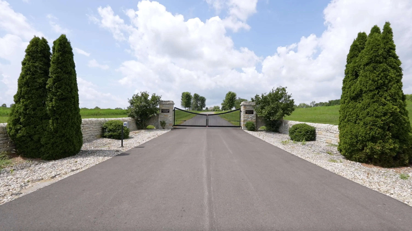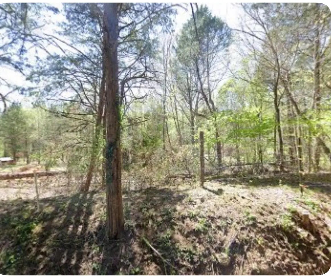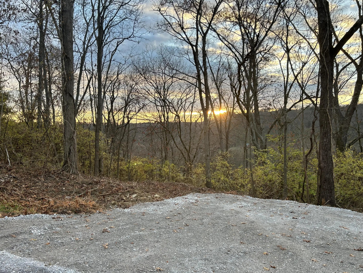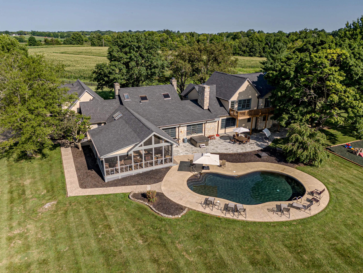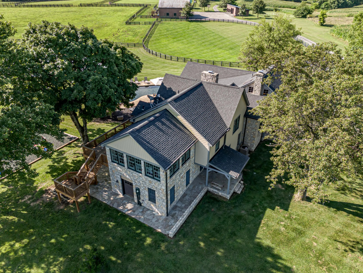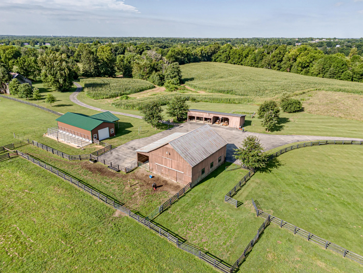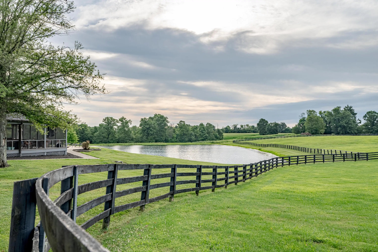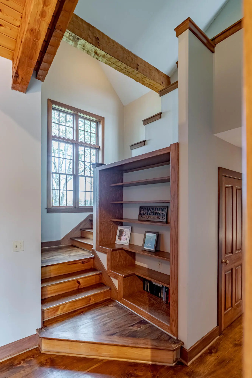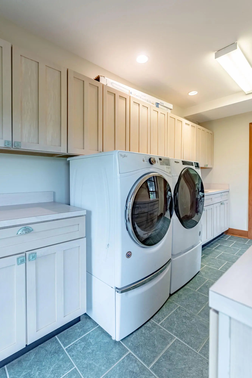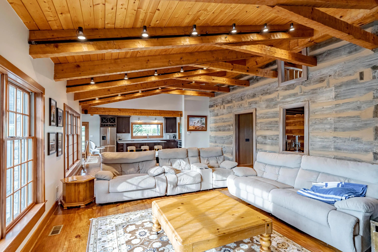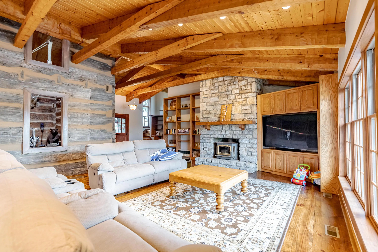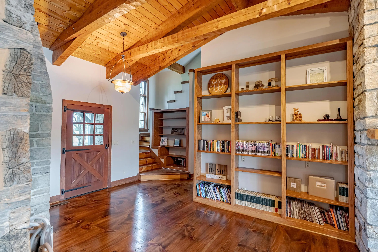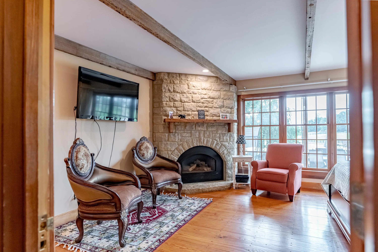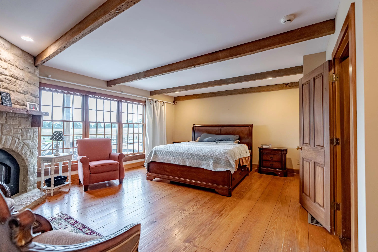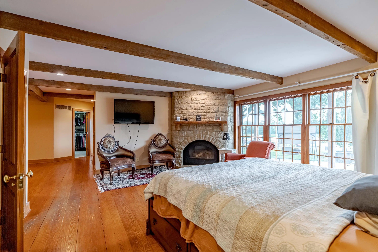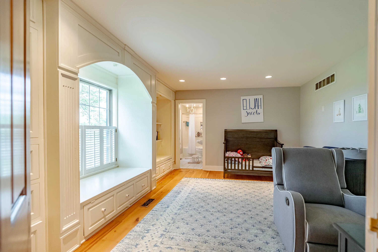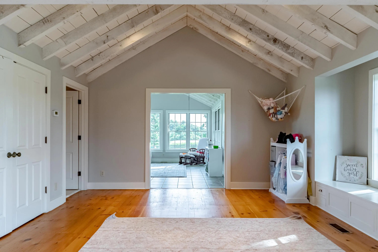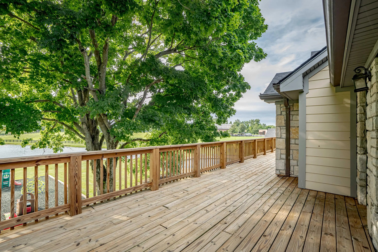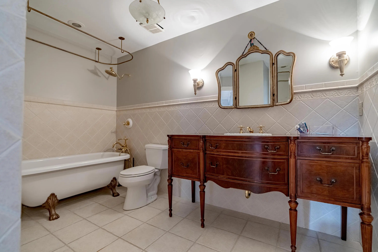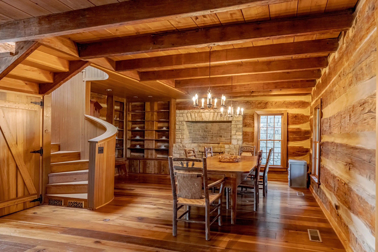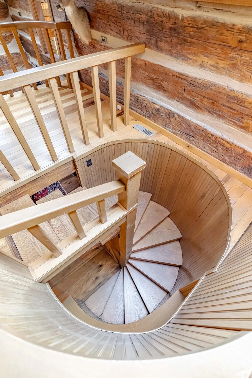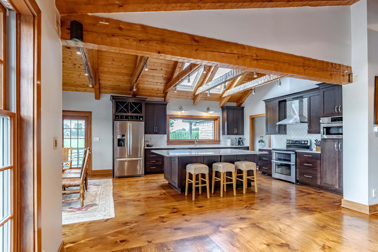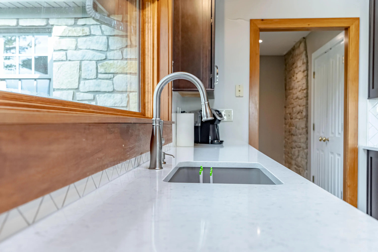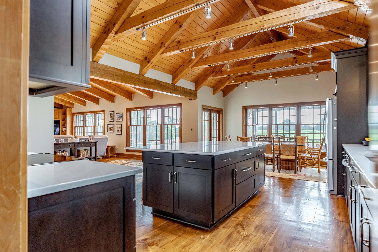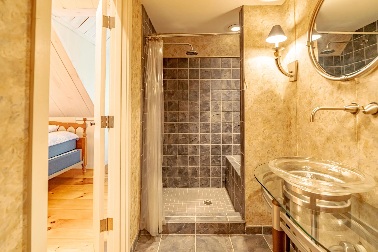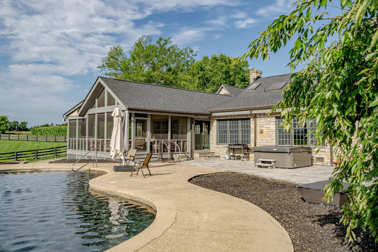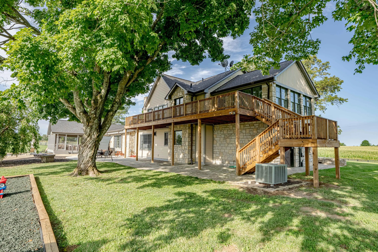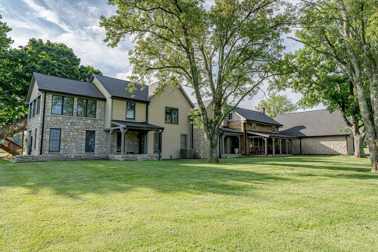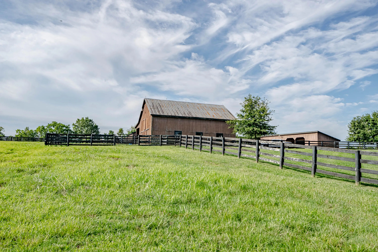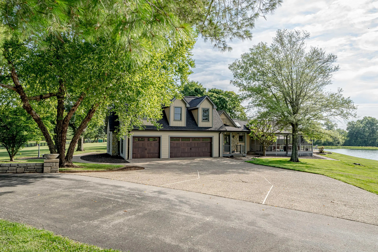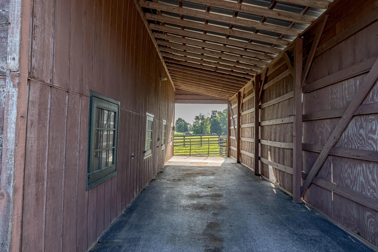Hi There! Is this Your First Time?
Did you know if you Register you have access to free search tools including the ability to save listings and property searches? Did you know that you can bypass the search altogether and have listings sent directly to your email address? Check out our how-to page for more info.
- Price$3,300,000
- Beds5
- Baths6
- Sq. Ft.6,580
- Acres60.12
- Built1990
411 Paddock Lane, Simpsonville
Cabin Chase Farm. One of the well known farms in Shelby County. This property is absolutely stunning, from the long paved driveway back to the 1800's log cabin and the addition around that history with 5 bedrooms and 7 baths. The open floor plan has large vaulted ceilings, a kitchen straight out of a magazine, large windows that look out onto the farm, the inground pool and lake. A first level enclosed patio area is perfect for relaxing with the family after a swim. The primary suite is huge with walk in closet most people dream of and walk in shower in the primary bath. Large bedrooms upstairs and another sunroom office area that over looks the farm. Horse barn with 7 stalls, paddocks and 6 car garage. All on 60 +/- acres. Even an elevator if you don't like the steps . WOW
Essential Information
- MLS® #25010545
- Price$3,300,000
- Bedrooms5
- Bathrooms5.50
- Full Baths5
- Half Baths1
- Square Footage6,580
- Acres60.12
- Year Built1990
- TypeResidential
- Sub-TypeSingle Family Residence
- StyleContemporary
- StatusActive
Amenities
- UtilitiesElectricity Connected, Other, Water Connected
- ParkingAttached Garage, Detached Garage, Driveway, Other, Garage Faces Side
- # of Garages6
- ViewRural, Trees/Woods, Farm, Lake
- Has PoolYes
- PoolIn Ground
Exterior
- WindowsInsulated Windows, Skylight(s)
- RoofShingle
- ConstructionLog, Other, Stone
- FoundationOther
Additional Information
- Date ListedJuly 21st, 2024
Community Information
- Address411 Paddock Lane
- Area030 - Shelby County
- SubdivisionRural
- CitySimpsonville
- CountyShelby
- StateKY
- Zip Code40067
Interior
- Interior FeaturesEntrance Foyer, Eat-in Kitchen, Elevator, Primary Downstairs, Walk-In Closet(s), Ceiling Fan(s)
- AppliancesDisposal, Refrigerator, Oven, Range
- HeatingForced Air
- CoolingOther, Zoned
- FireplaceYes
- FireplacesFamily Room, Great Room, Primary Bedroom, Wood Burning
- StoriesTwo
School Information
- DistrictShelby County - 30
- ElementarySimpsonville
- MiddleMarnel C Moorman
- HighMartha Layne Collins
Listing Details
- Listing OfficeWeichert Realtors - H Barry Smith Co.









