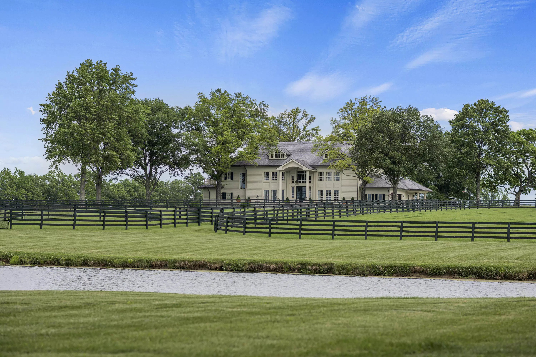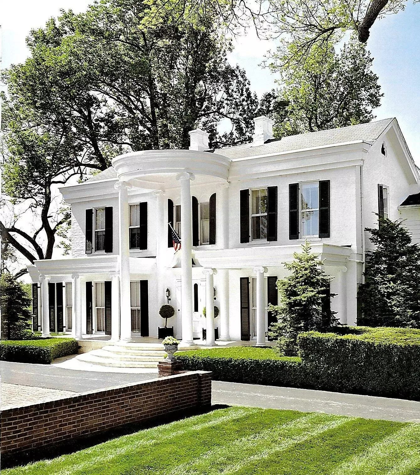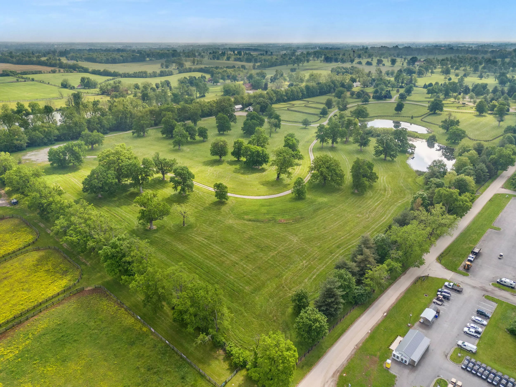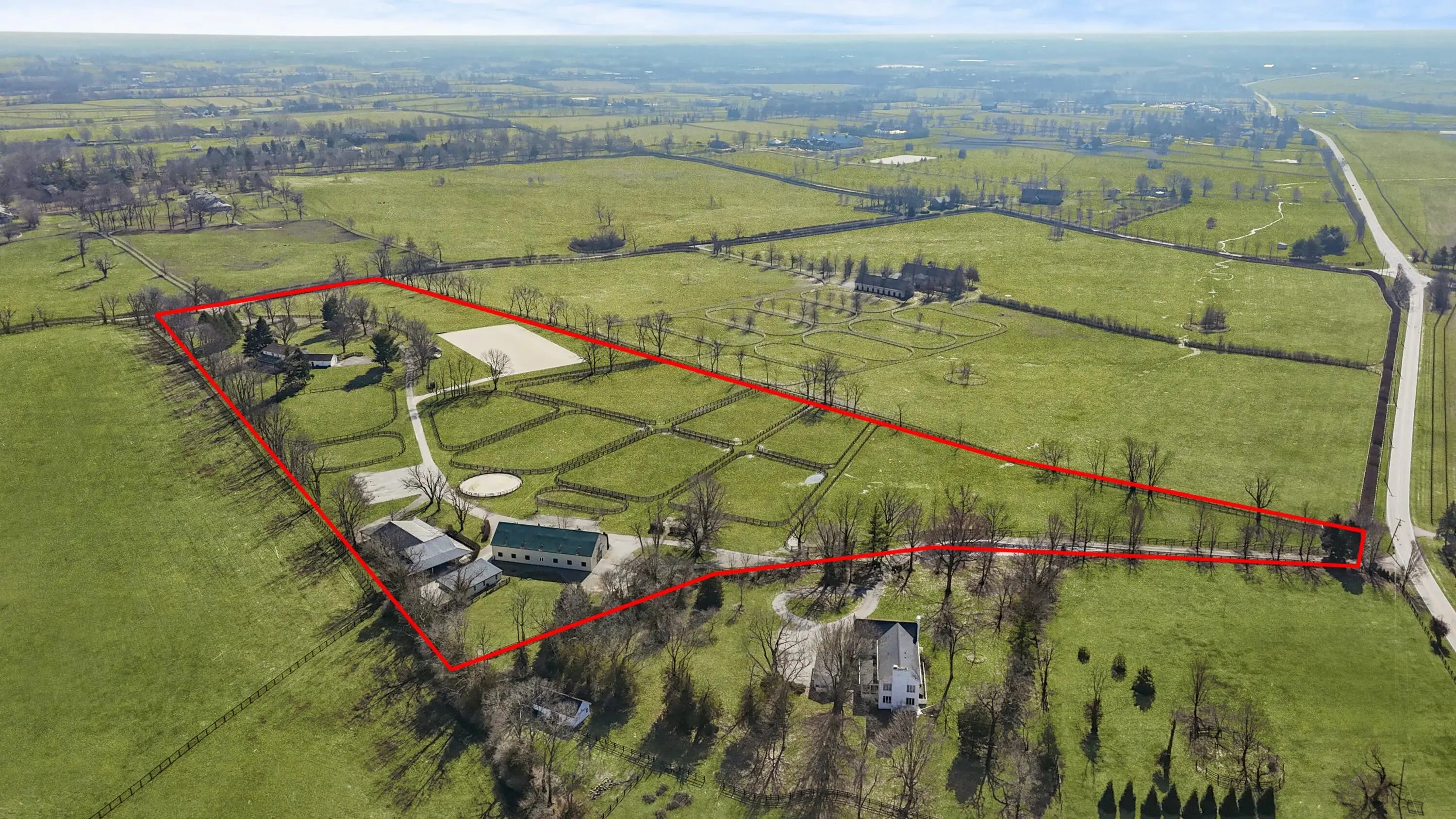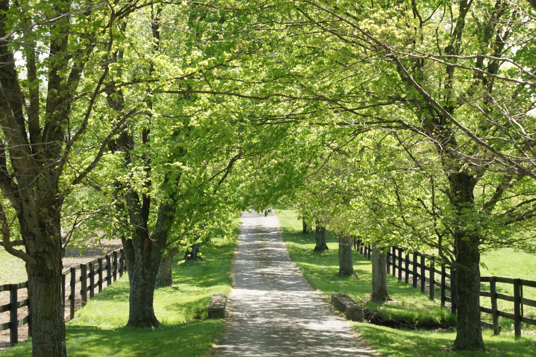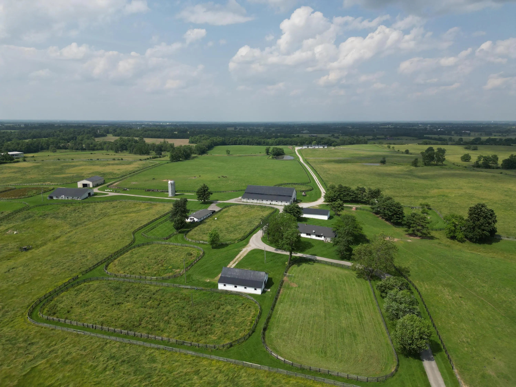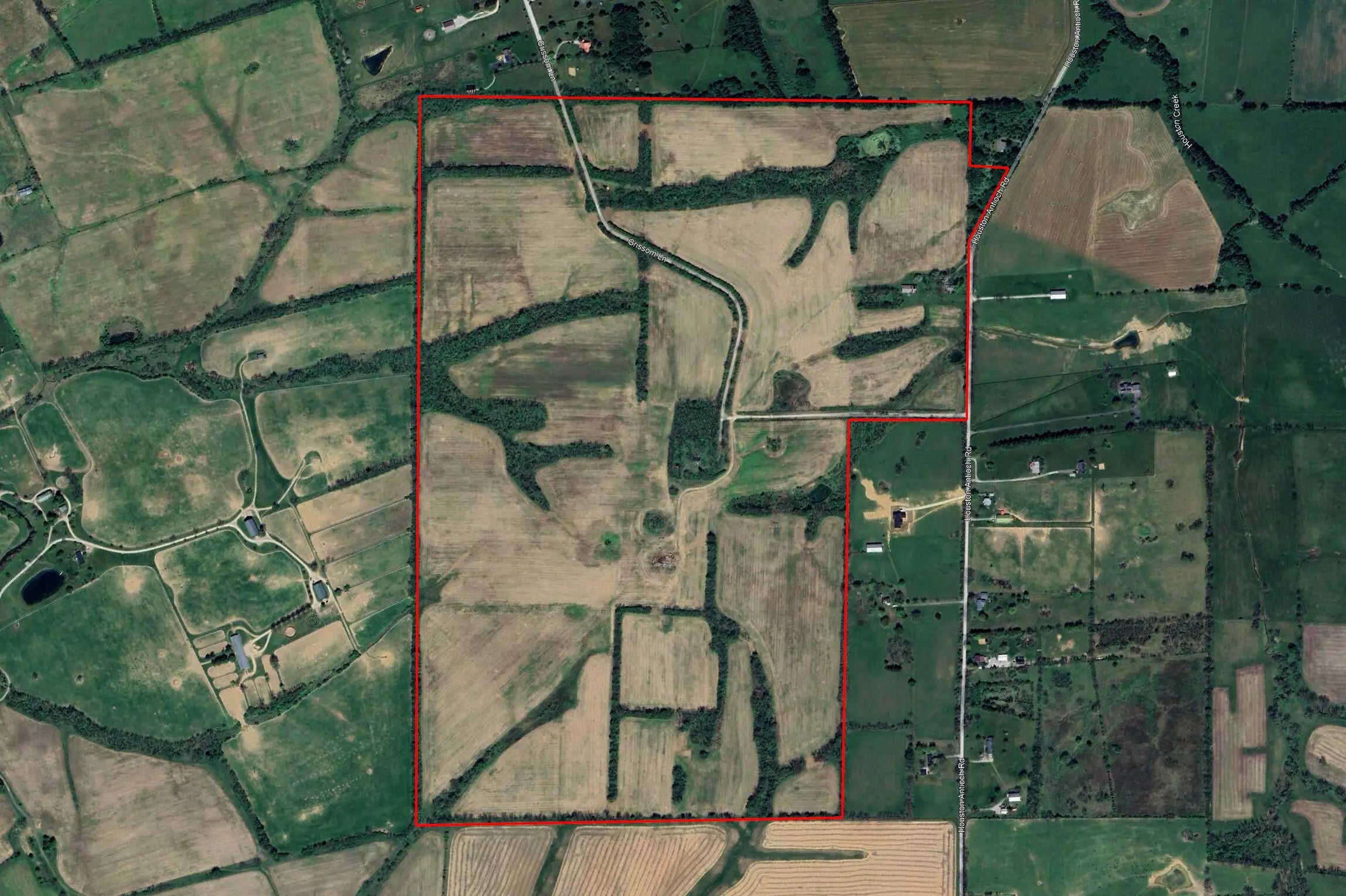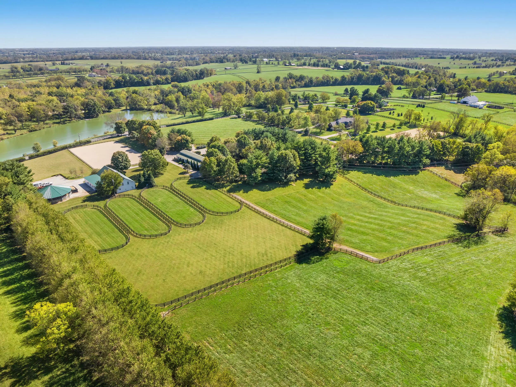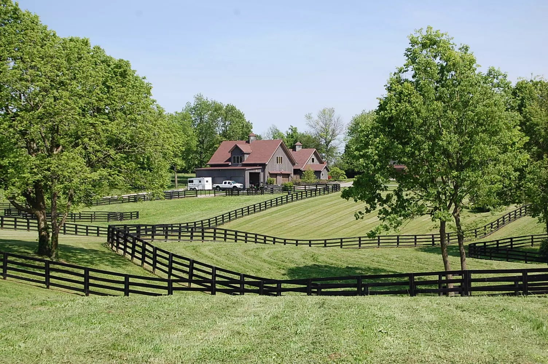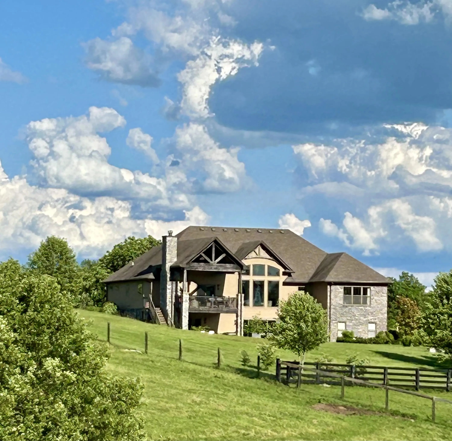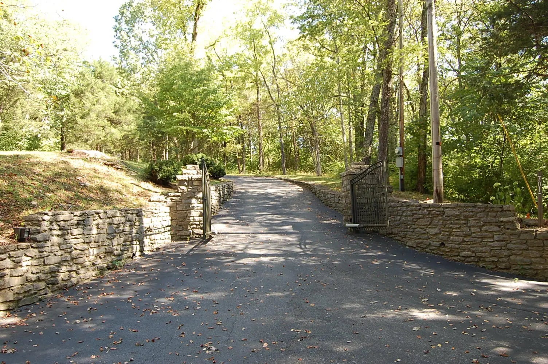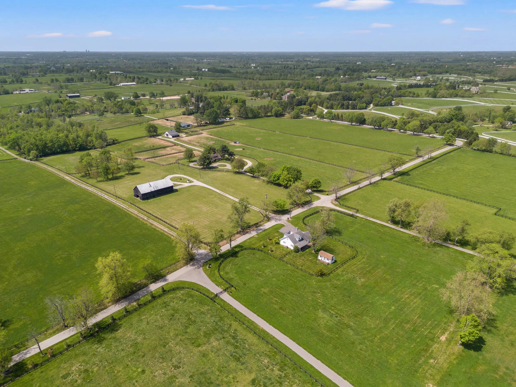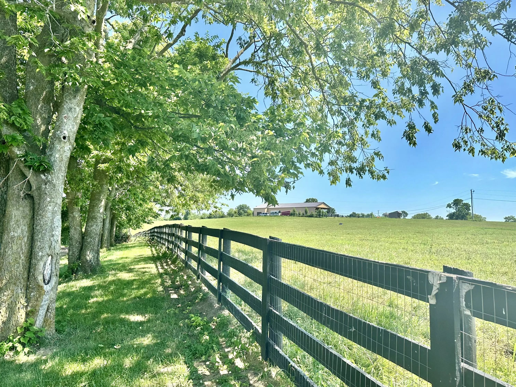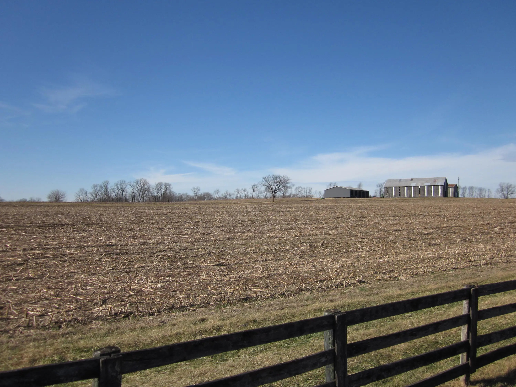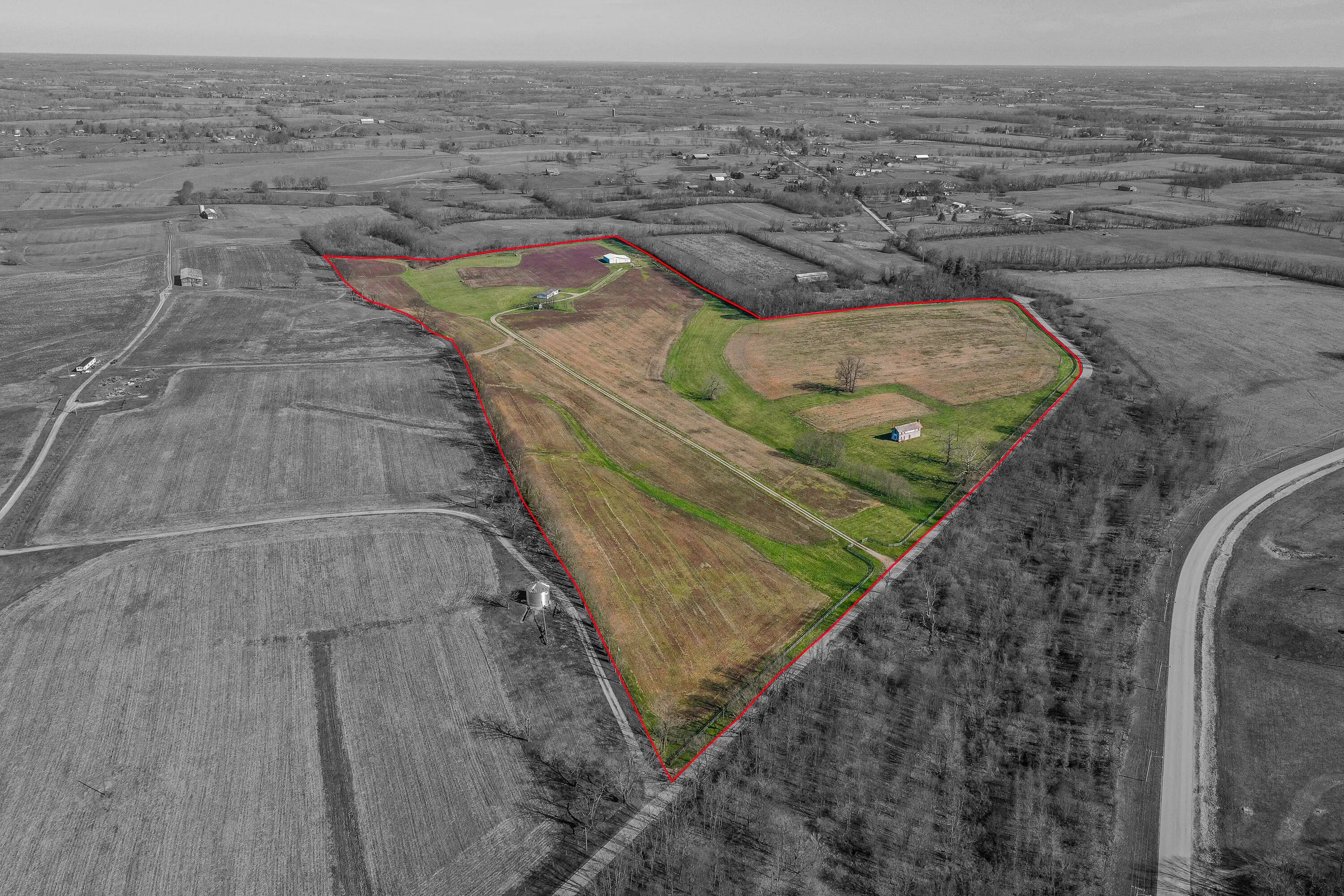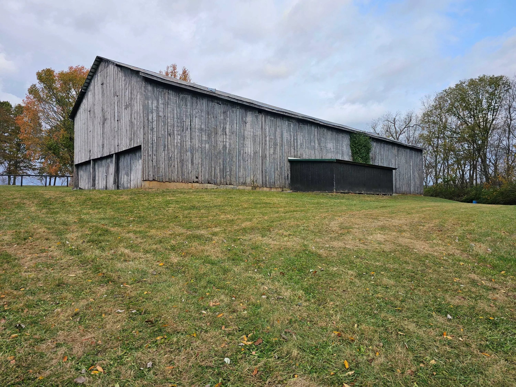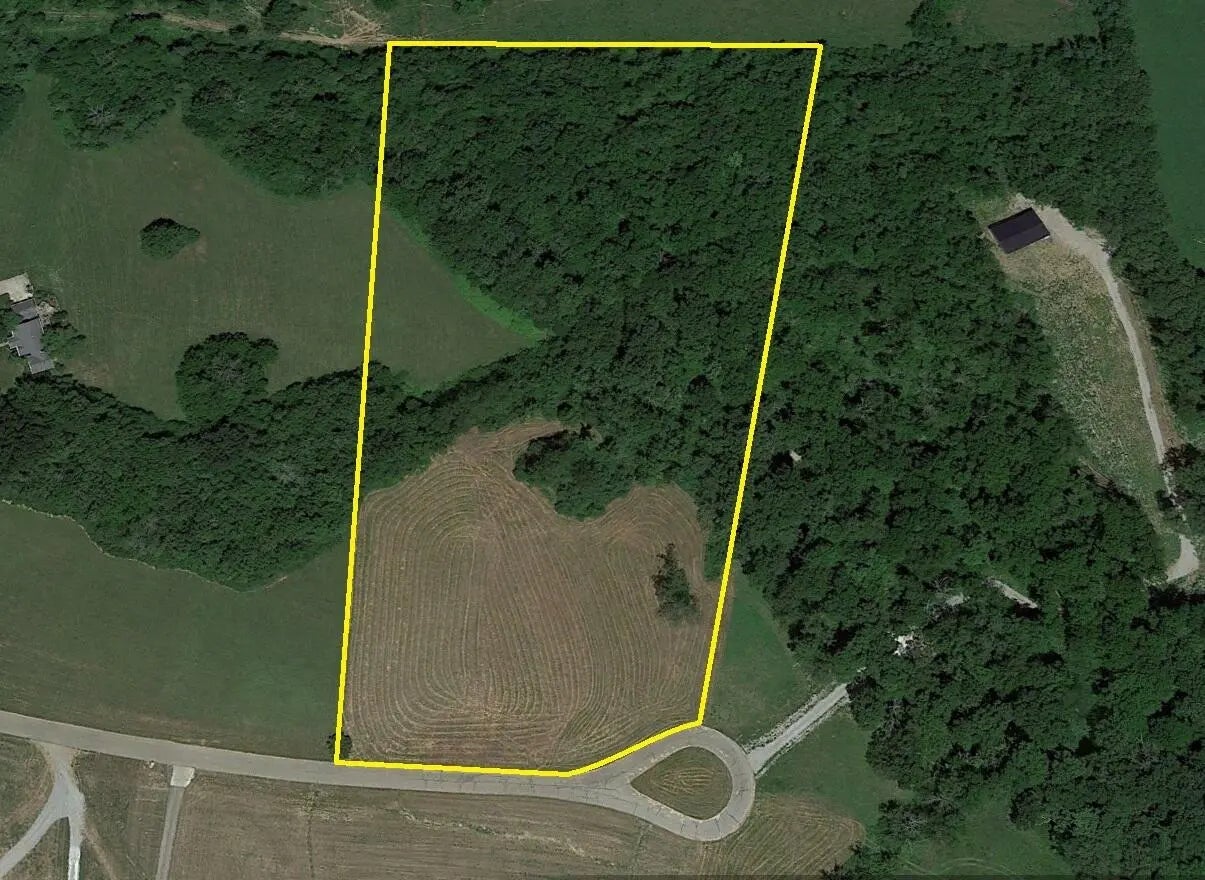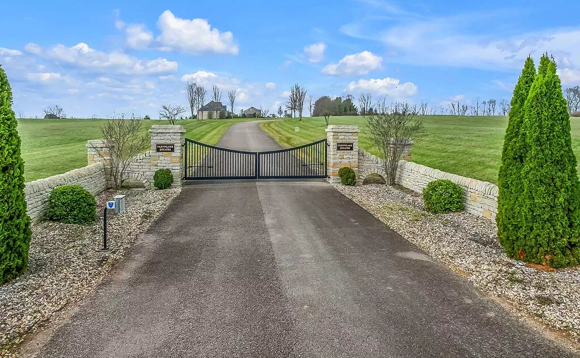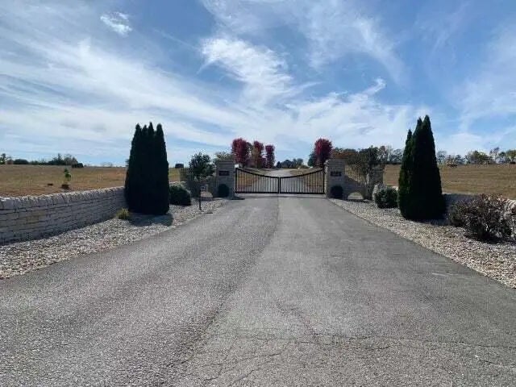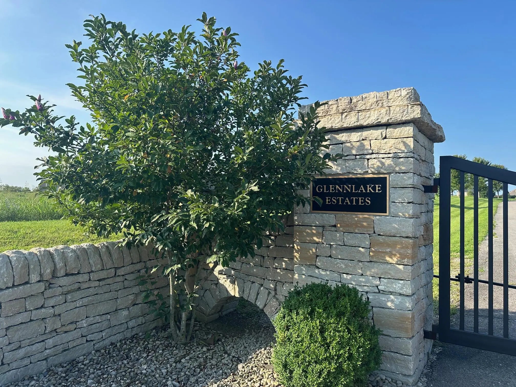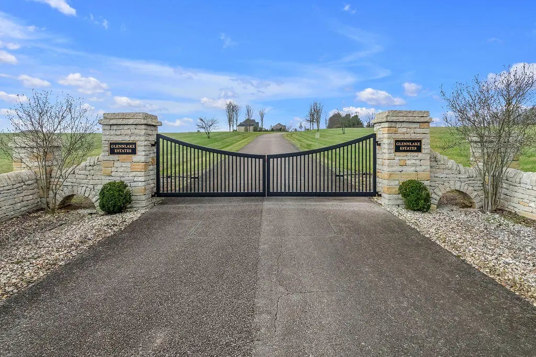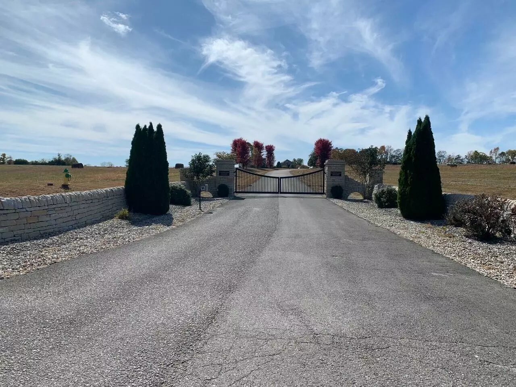Hi There! Is this Your First Time?
Did you know if you Register you have access to free search tools including the ability to save listings and property searches? Did you know that you can bypass the search altogether and have listings sent directly to your email address? Check out our how-to page for more info.
- Price$4,250,000
- Beds4
- Baths7
- Sq. Ft.7,714
- Acres5.66
- Built2021
1010 Serenity Circle, Nicholasville
Step into a world of effortless elegance and one-level luxury in this perfectly perfect contemporary retreat. Designed with an entertainer's vision and executed with exquisite taste, this open floor plan home dazzles with white oak flooring, statement glass tiles, sleek porcelains, marbles, and quartz finishes throughout--each room offering its own unexpected delight. The heart of the home is a stunning chef's kitchen that opens seamlessly to expansive living and dining areas, all overlooking six beautifully landscaped acres, a sparkling salt-water pool, and a fully equipped outdoor kitchen and gathering area. The private primary suite is a sanctuary unto itself--featuring a cozy fireplace, poolside access, two large custom closets, a separate sitting room, and a luxurious bath with two water closets and heated floors. 3 additional en-suite bedrooms provide comfort and privacy for guests or family. A hidden study and half bath, custom-crafted white oak staircase, chic wet bar designed for bourbon lovers, butler's pantry, and a stylish lower level rec room with fireplace and full bar complete the interiors. Outdoors, enjoy year-round entertaining surrounded by serene natural beauty!
Essential Information
- MLS® #25010693
- Price$4,250,000
- Bedrooms4
- Bathrooms7.00
- Full Baths5
- Half Baths2
- Square Footage7,714
- Acres5.66
- Year Built2021
- TypeResidential
- Sub-TypeSingle Family Residence
- StyleRanch, Contemporary
- StatusContingent
Amenities
- # of Garages4
- ViewNeighborhood
- Has PoolYes
- PoolIn Ground
Exterior
- Exterior FeaturesHot Tub, Porch, Patio
- Lot DescriptionHorses Permitted
- WindowsBlinds
- RoofComposition, Shingle
- ConstructionBrick Veneer, Stone, Other
- FoundationConcrete Perimeter
Additional Information
- Date ListedMay 21st, 2025
Community Information
- Address1010 Serenity Circle
- Area009 - Jessamine County
- SubdivisionSerenity Equine Estates
- CityNicholasville
- CountyJessamine
- StateKY
- Zip Code40356
Interior
- Interior FeaturesCentral Vacuum, Entrance Foyer, Bedroom First Floor, Primary First Floor, Wet Bar, Walk-In Closet(s), Whirlpool, Eat-in Kitchen, Dining Area
- AppliancesDouble Oven, Other, Washer, Cooktop, Refrigerator, Microwave, Dishwasher, Dryer
- HeatingNatural Gas, Forced Air
- CoolingElectric
- FireplaceYes
- FireplacesBasement, Primary Bedroom, Family Room
- StoriesOne
School Information
- DistrictJessamine County - 9
- ElementaryRosenwald
- MiddleWest Jessamine Middle School
- HighWest Jess HS
Listing Details
- Listing OfficeBluegrass Sotheby's International Realty









