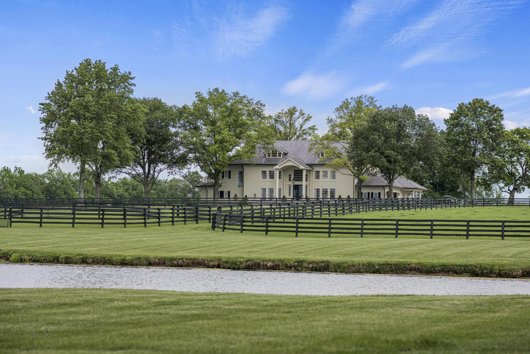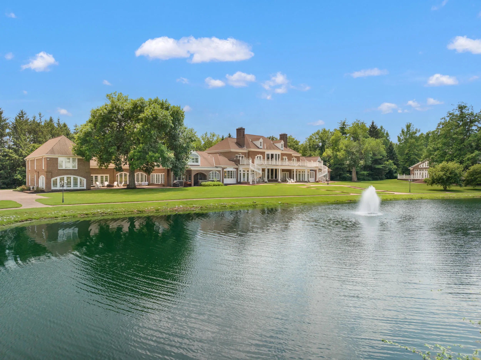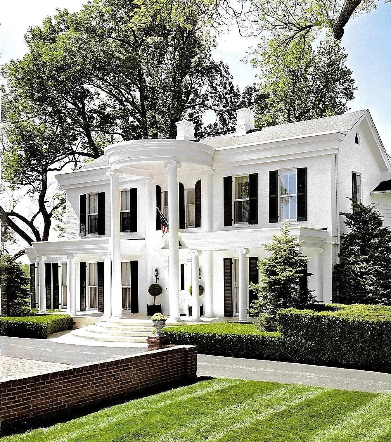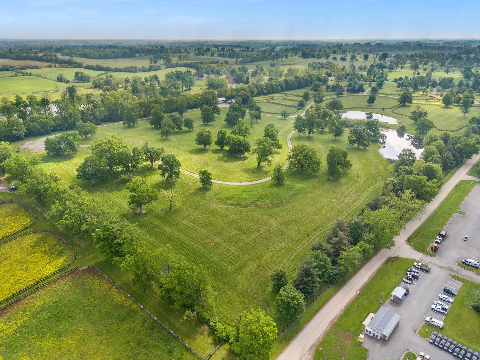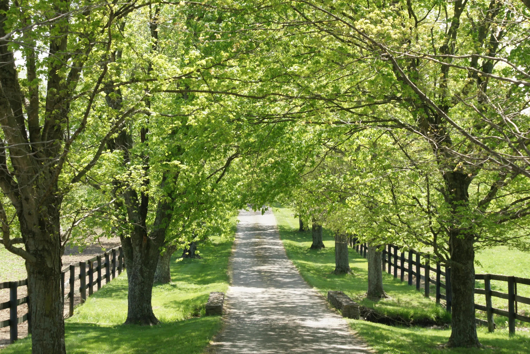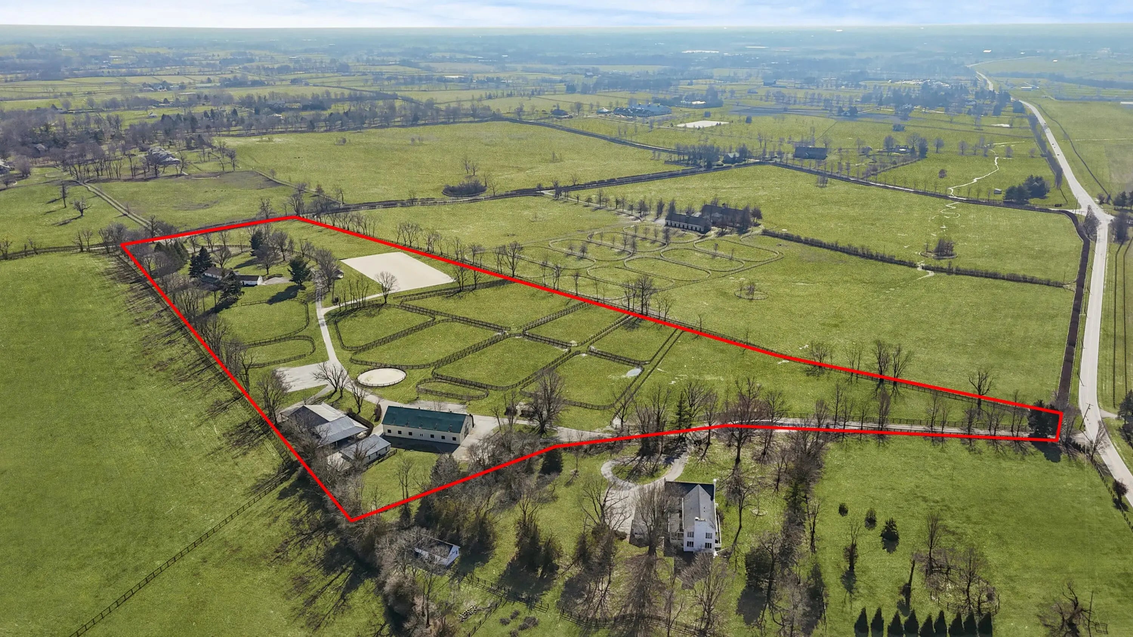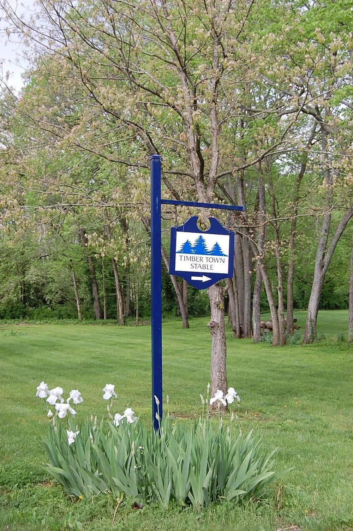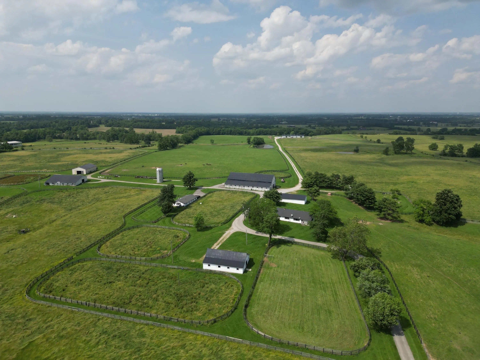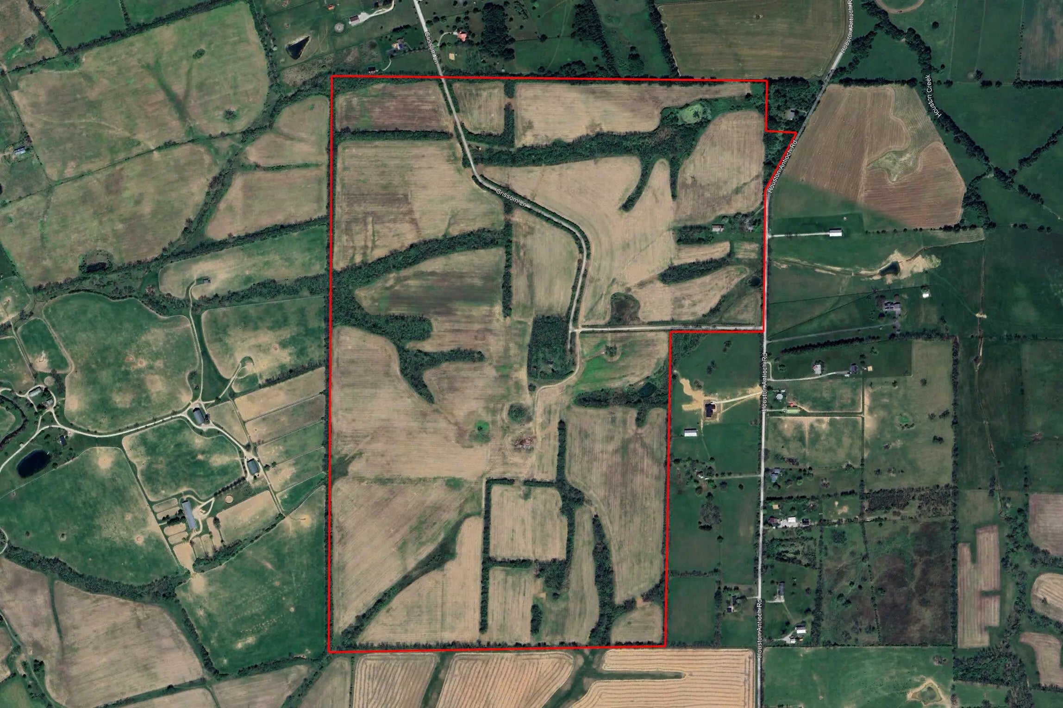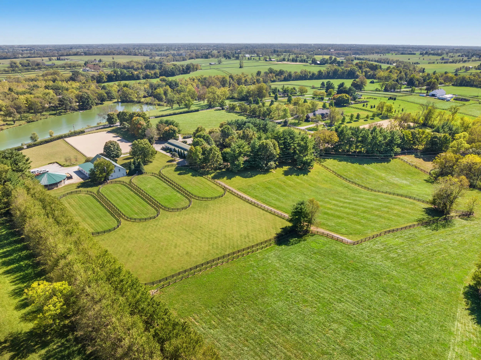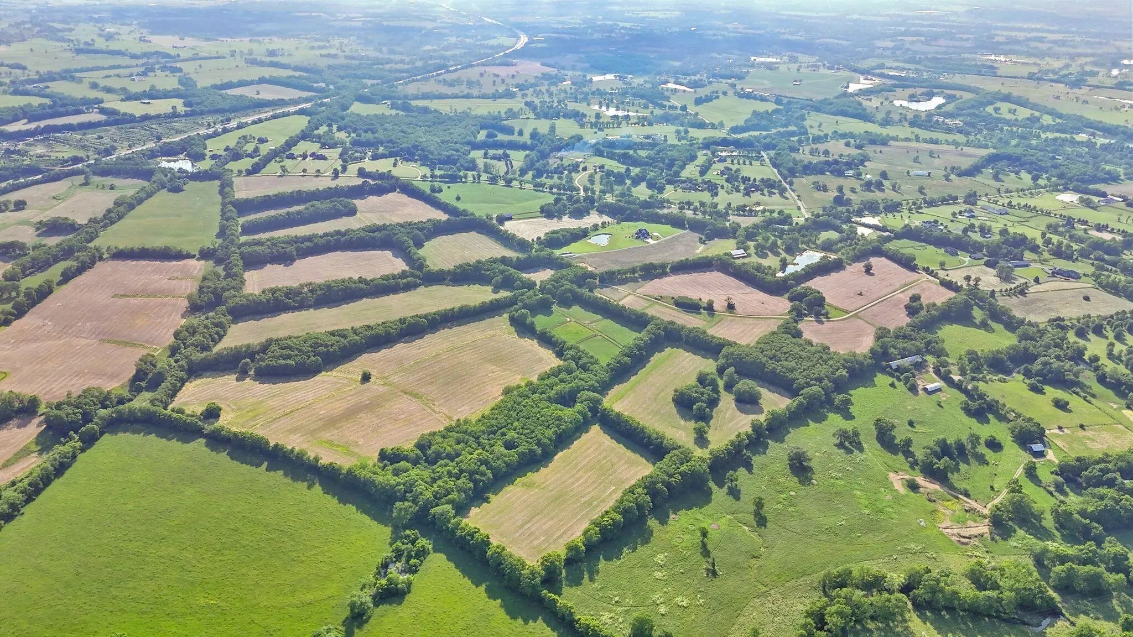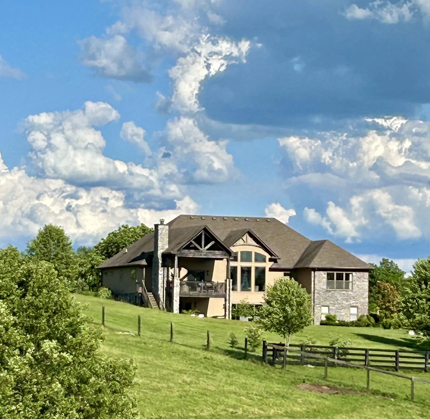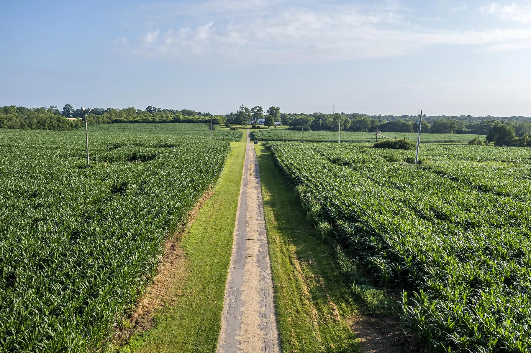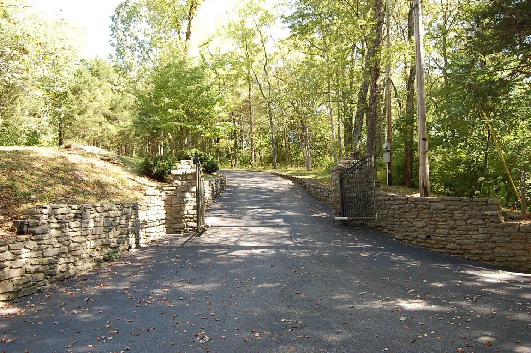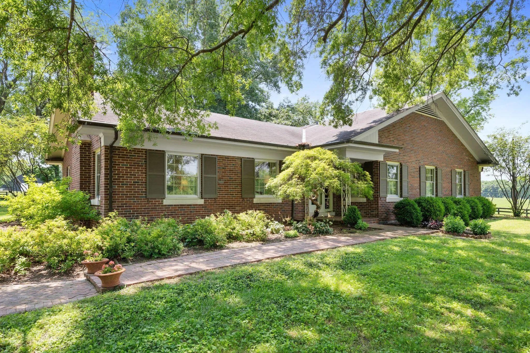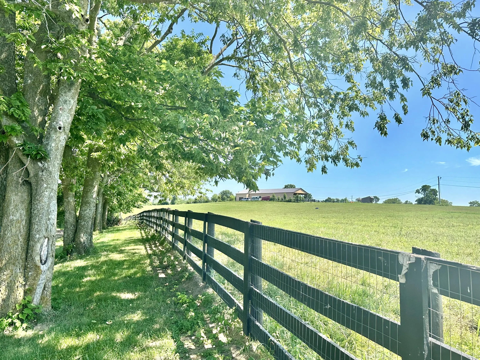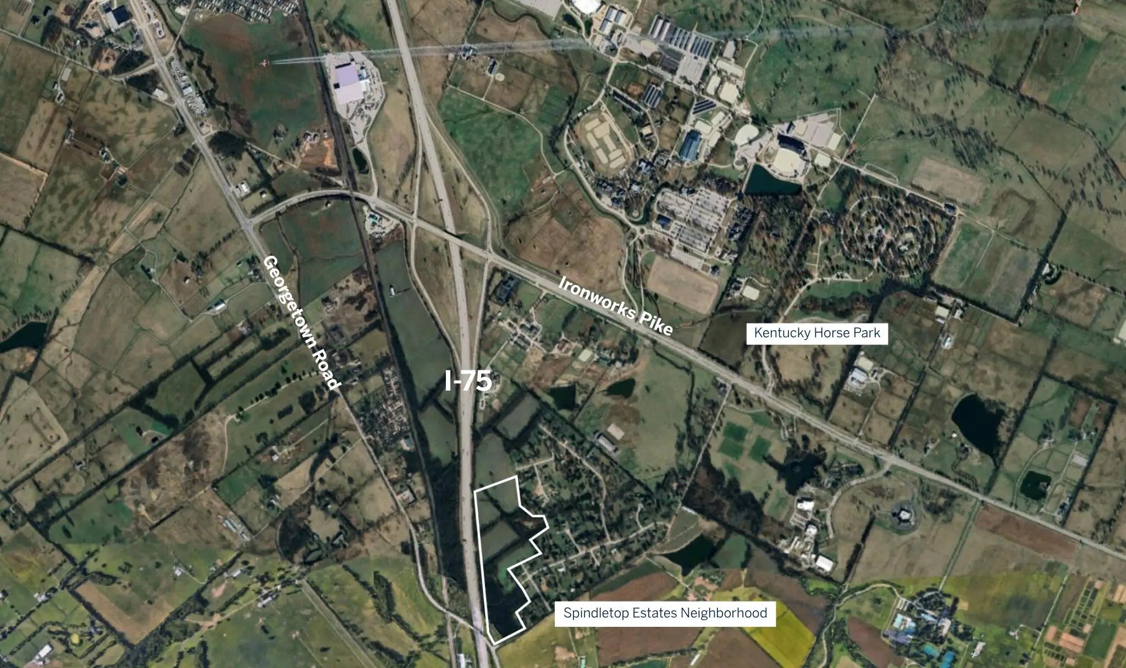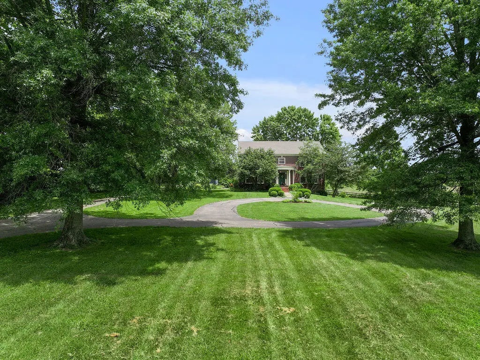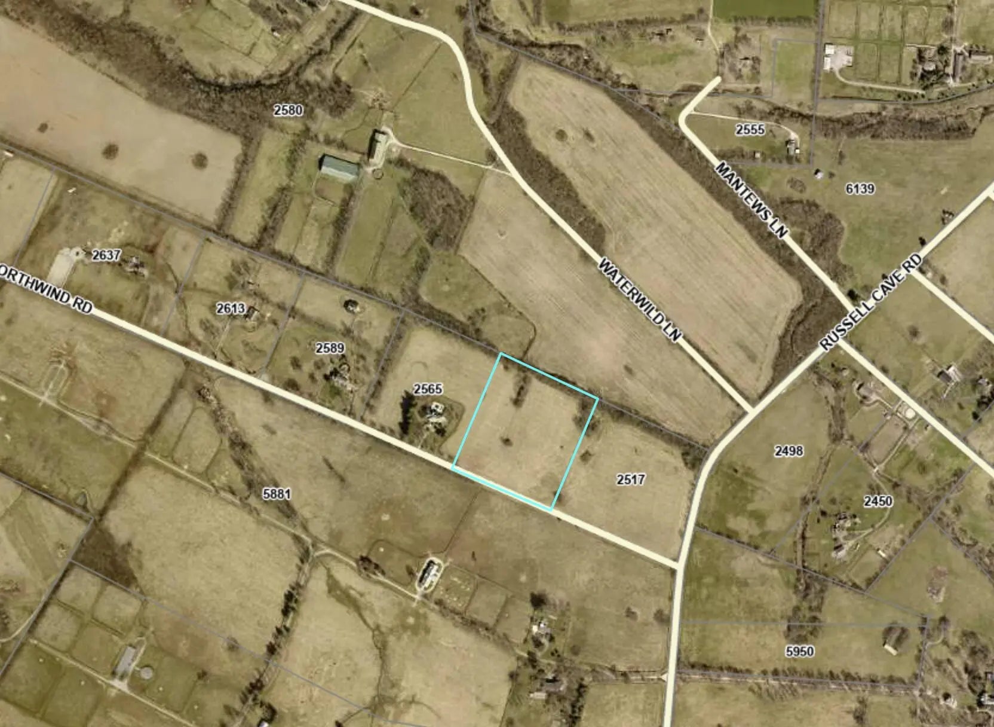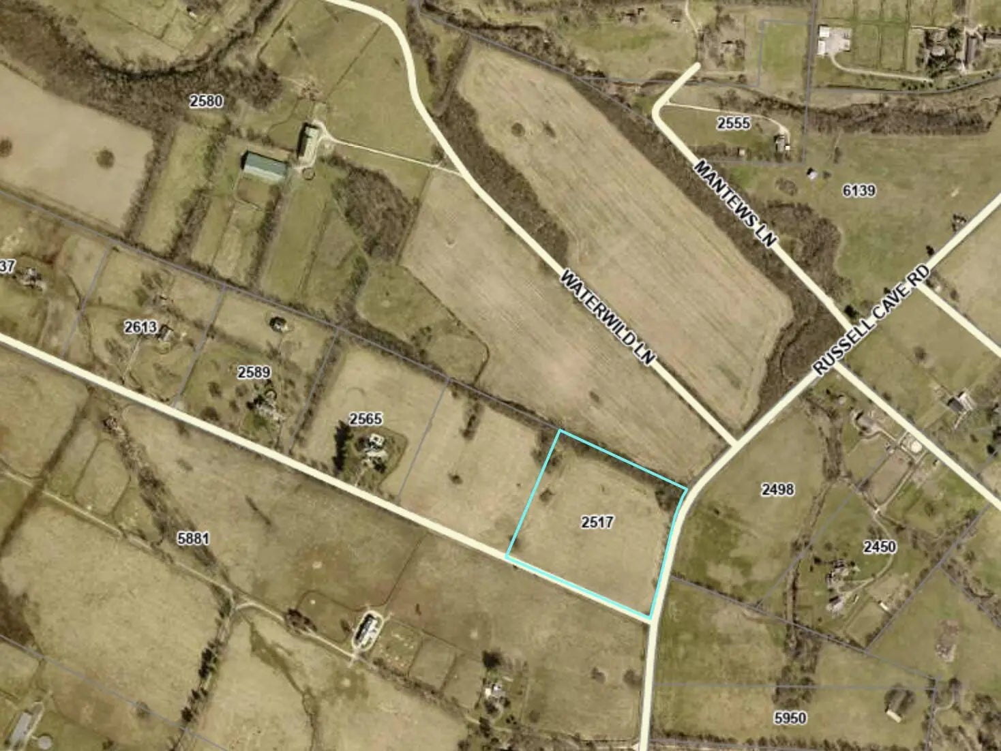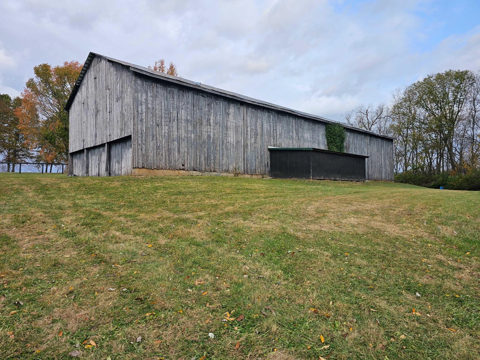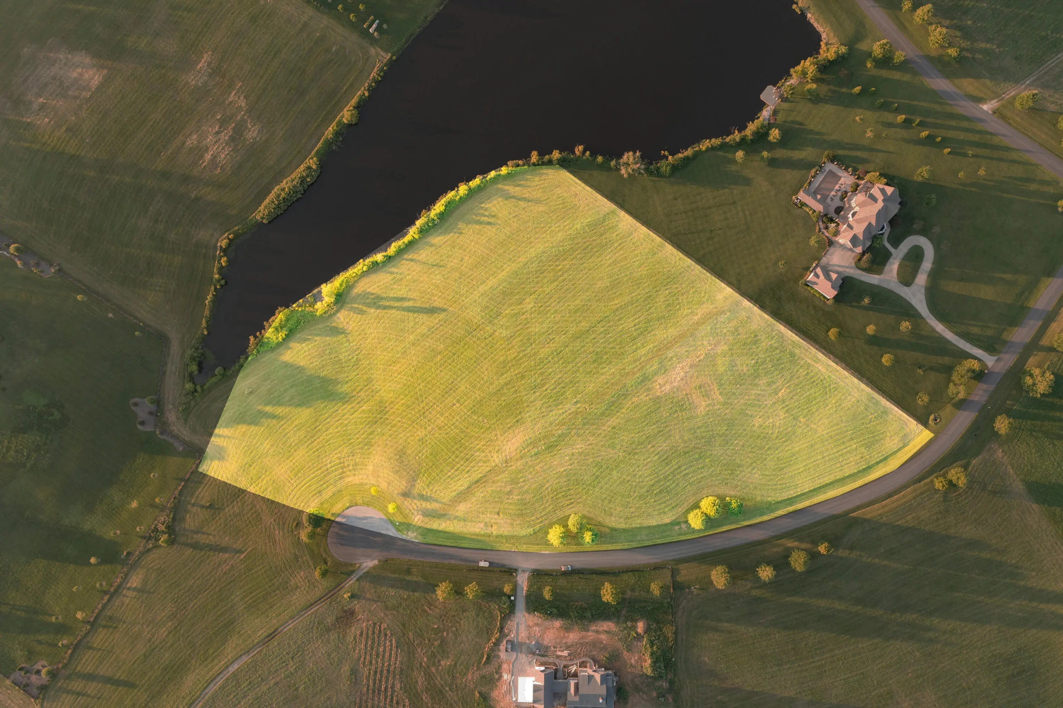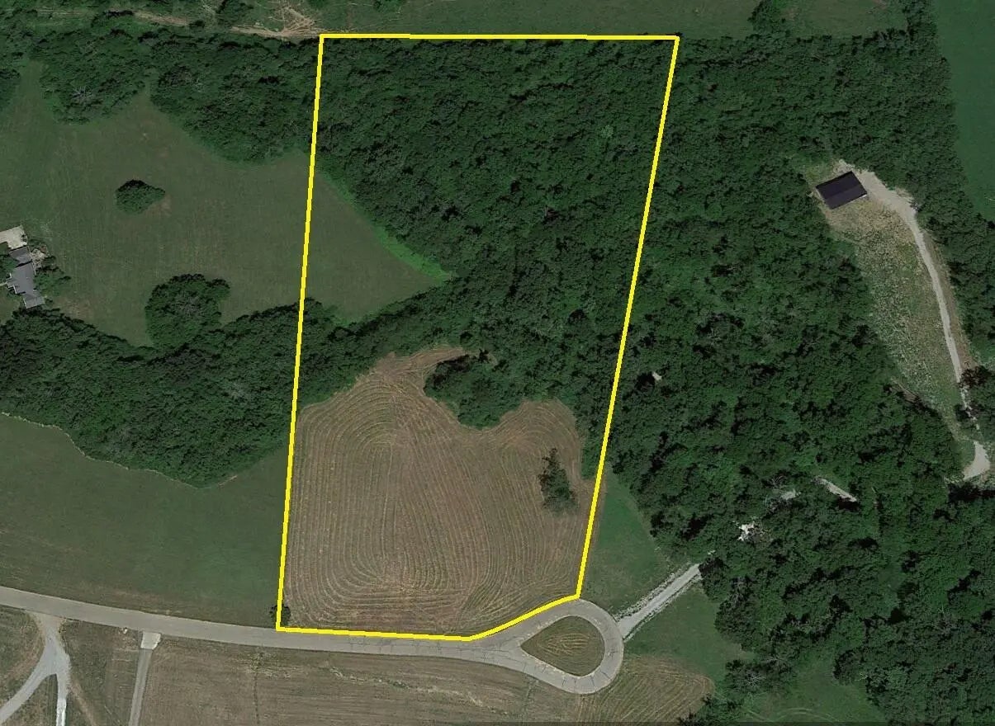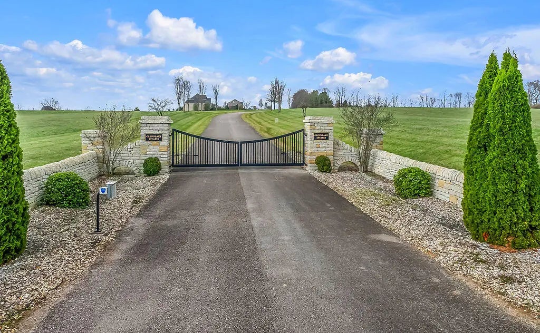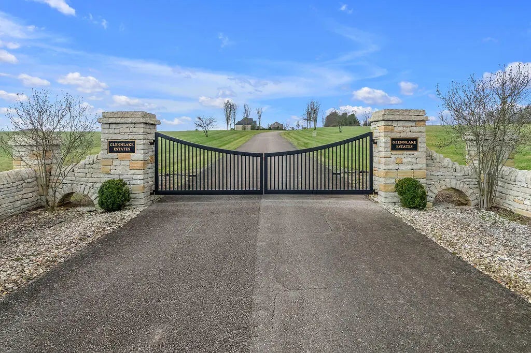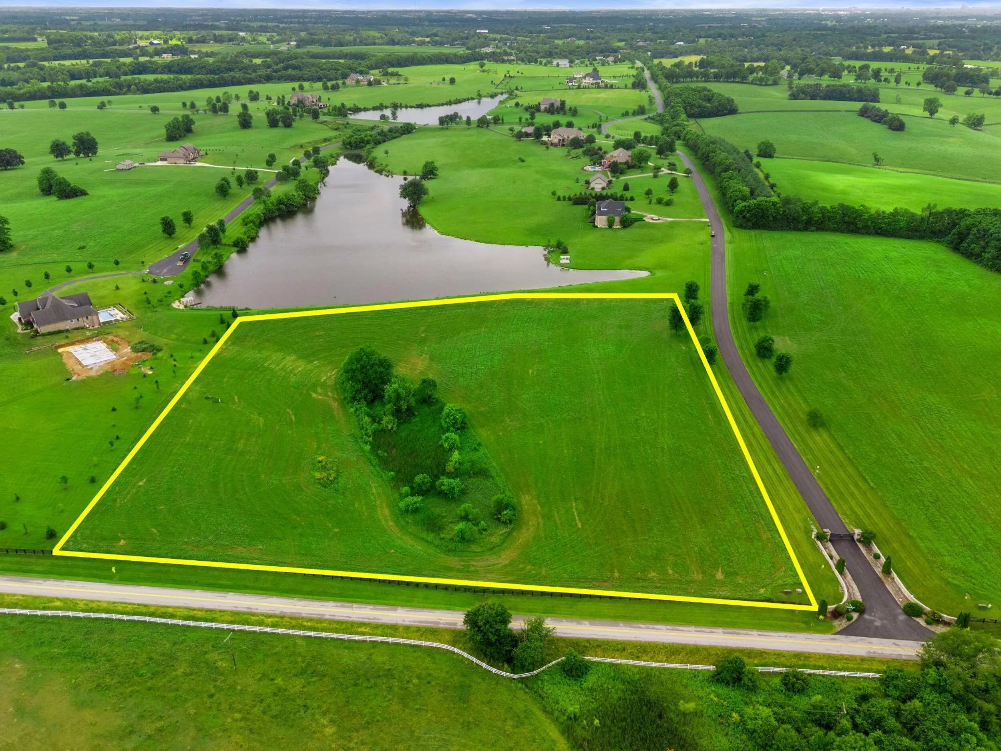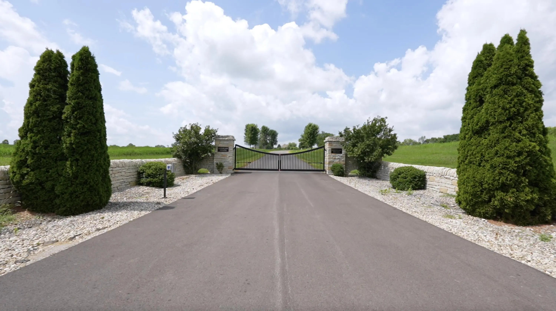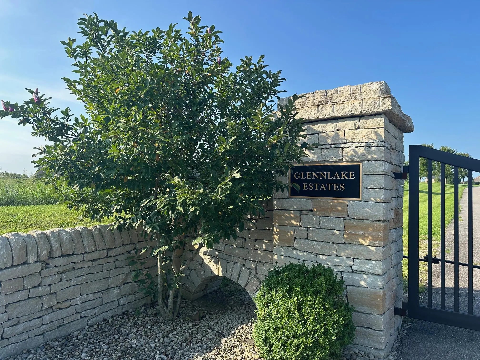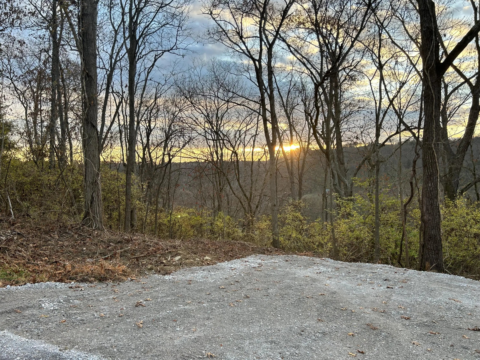Hi There! Is this Your First Time?
Did you know if you Register you have access to free search tools including the ability to save listings and property searches? Did you know that you can bypass the search altogether and have listings sent directly to your email address? Check out our how-to page for more info.
- Price$2,650,000
- Beds5
- Baths5
- Sq. Ft.8,041
- Acres10.00
- Built2006
3274 North Cleveland Road, Lexington
Tucked away on 10 scenic acres in the heart of Kentucky horse country, Greystone Manor is a one-of-a-kind retreat where refined living meets natural beauty. This award-winning estate spans over 8,000 square feet & offers 5 bedrooms, 4 full & 2 half baths, along with every amenity expected in a home of this caliber. Beyond the private gate, the circular drive leads to immaculate landscaping & a stately residence constructed of imported Canadian gray stone, crowned with a scalloped shingle roof. Panoramic views of a glistening pond & a thoughtfully converted tobacco barn complete the picture of peaceful seclusion. Inside, a dramatic two-story foyer makes a lasting impression with black & white marble floors, an intricate dome ceiling, & a sweeping black lacquer staircase. Light pours in through a soaring Palladian window & stacked windows in the adjacent living room. A formal dining room & richly appointed office with equestrian-inspired details flank the entry. The two-story living room is a showpiece, with detailed molding & woodwork, an ornate fireplace & French doors leading to the patio. The gourmet kitchen is equipped with Wolf appliances, a large island, a bartender's station, & a breakfast area overlooking the pond & rolling hills. It opens to a warm & inviting den featuring built-in shelving, a fireplace, & access to the covered patio with retractable screens, perfect for enjoying the outdoors in comfort. The main-level primary suite is complete with a dome ceiling, sitting area, & an east-facing wall of windows. The spa-like bath features a soaking tub, steam shower, dual vanities, dual closets & a private entrance to the office. Upstairs, four spacious bedrooms are split between two wings, each pair sharing a full bath. A second laundry room & ample closet space add convenience, while a back staircase provides easy access to the main level. The walk-out basement is designed with flexibility in mind, featuring a home theatre with projection screen, a wet bar, a playroom, a craft room, & generous storage space. Outside, the basement opens to a partially covered patio with peaceful views & plenty of space to gather. Follow the path to the gas firepit & enjoy evenings under the stars, surrounded by Kentucky's iconic landscape. The pond, stocked with bass & bluegill, is ideal for fishing or a paddle boat ride. Equestrians will appreciate the immaculate 4,300+ square foot barn, complete with three stalls, an office, high-efficiency lighting, & water. Greystone Manor offers the privacy of the countryside with the convenience of location, just 10 minutes to I-75 & Hamburg, & 20 minutes to downtown Lexington. Elegant, serene, & unforgettable, this is Kentucky living at its finest.
Essential Information
- MLS® #25013727
- Price$2,650,000
- Bedrooms5
- Bathrooms5.00
- Full Baths4
- Half Baths2
- Square Footage8,041
- Acres10.00
- Year Built2006
- TypeResidential
- Sub-TypeSingle Family Residence
- StatusActive
Amenities
- ParkingDriveway
- # of Garages3
- ViewRural, Farm, Trees, Water
Exterior
- Exterior FeaturesPatio
- Lot DescriptionHorses Permitted
- WindowsInsulated Windows, Screens, Skylight(s), Blinds, Window Treatments
- RoofDimensional Style, Shingle
- ConstructionBrick Veneer, HardiPlank Type
- FoundationConcrete Perimeter
Additional Information
- Date ListedJune 26th, 2025
Community Information
- Address3274 North Cleveland Road
- Area002 - Fayette County NE
- SubdivisionRural
- CityLexington
- CountyFayette
- StateKY
- Zip Code40516
Interior
- Interior FeaturesEat-in Kitchen, Security System Owned, Walk-In Closet(s), Wet Bar, Entrance Foyer - 2 Story, Primary First Floor, Breakfast Bar
- AppliancesDisposal, Double Oven, Dishwasher, Microwave, Refrigerator, Electric Water Heater, Gas Range
- HeatingZoned, Dual Fuel
- CoolingZoned, Electric
- FireplaceYes
- FireplacesGas Log, Great Room, Living Room, Outside
- StoriesTwo
School Information
- DistrictFayette County - 1
- ElementaryDixie Magnet
- MiddleCrawford
- HighFrederick Douglass
Listing Details
- Listing OfficeChristies International Real Estate Bluegrass









