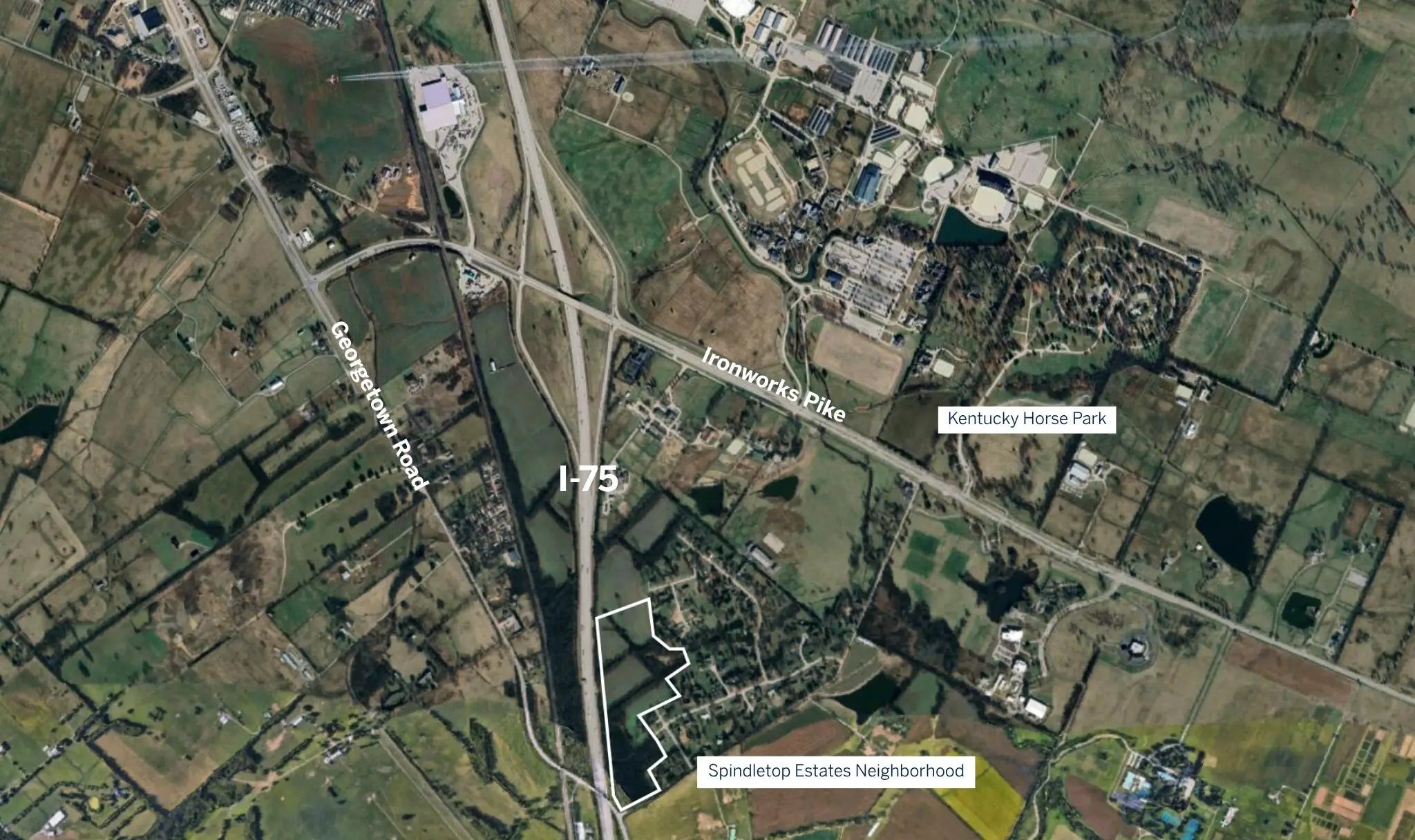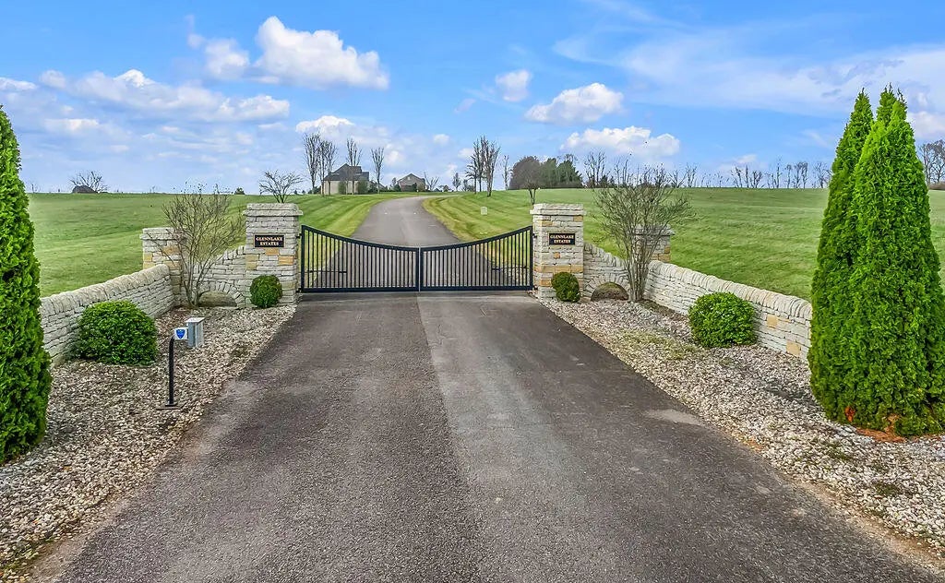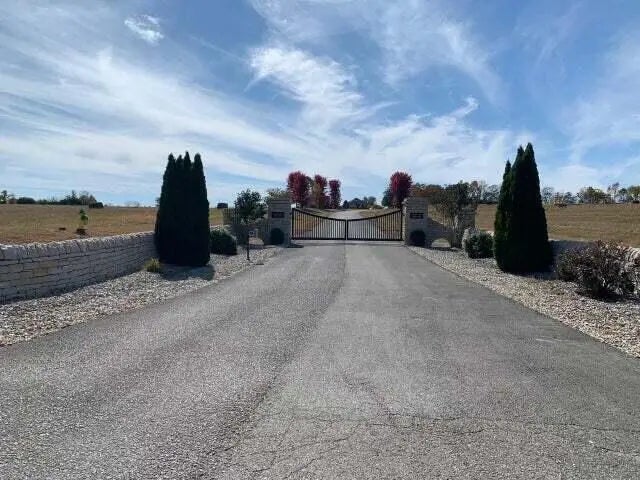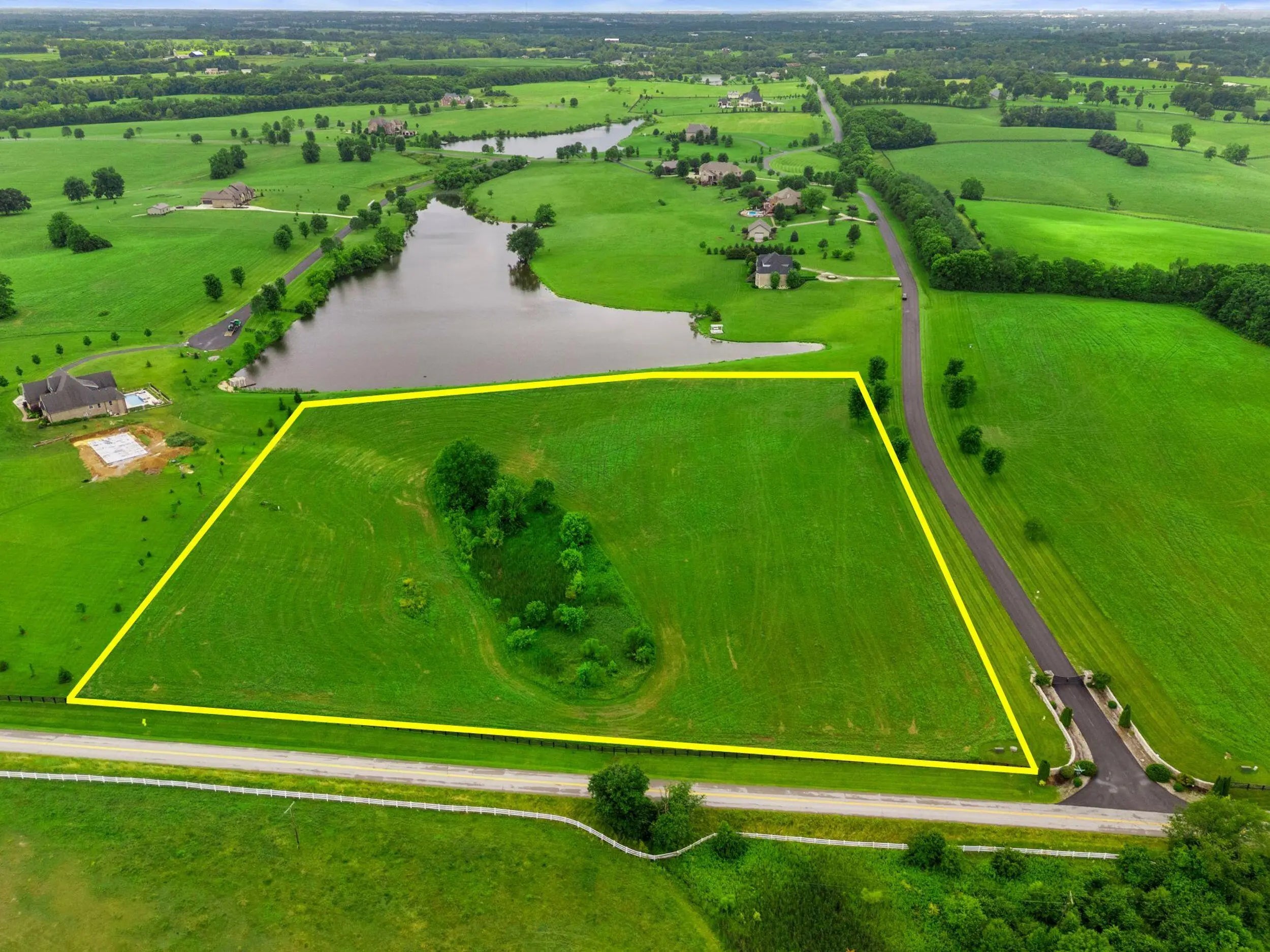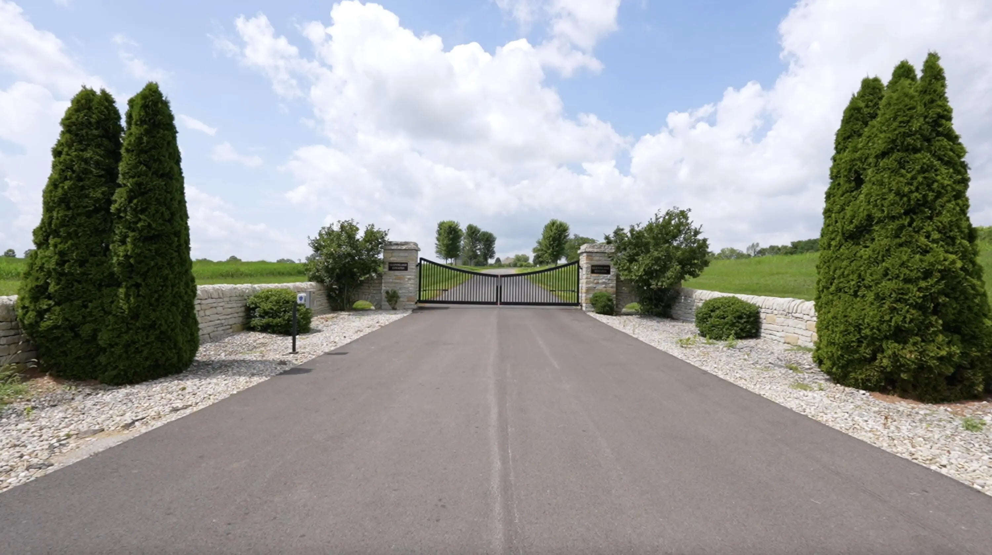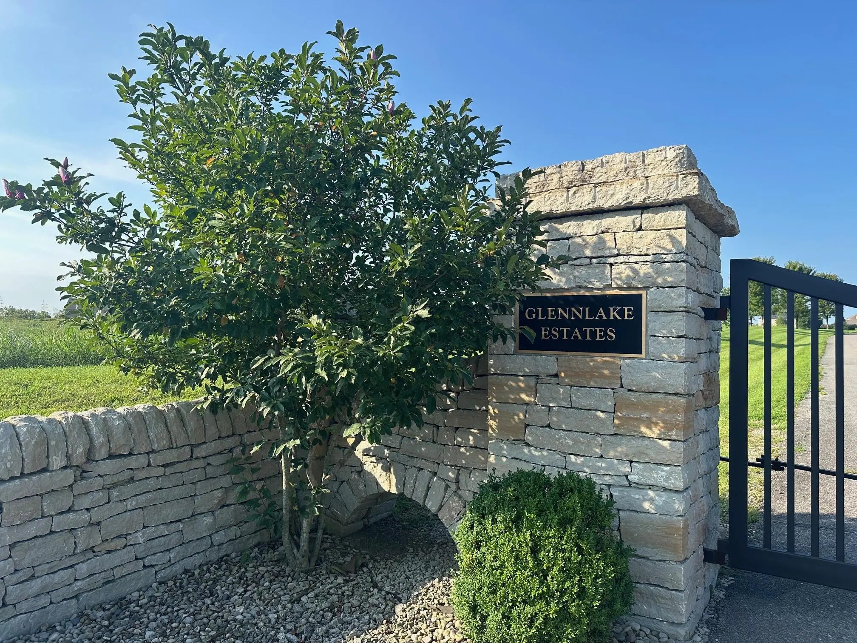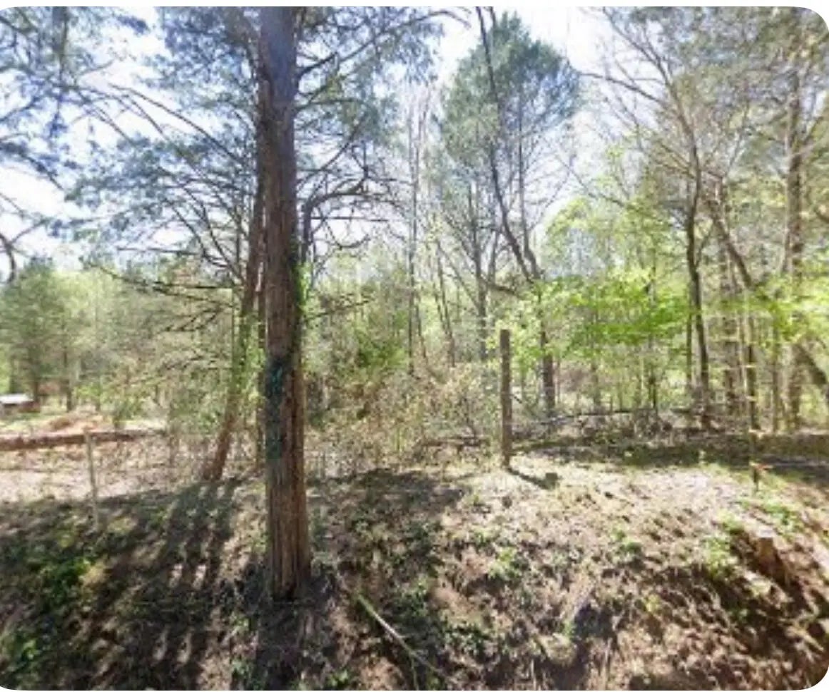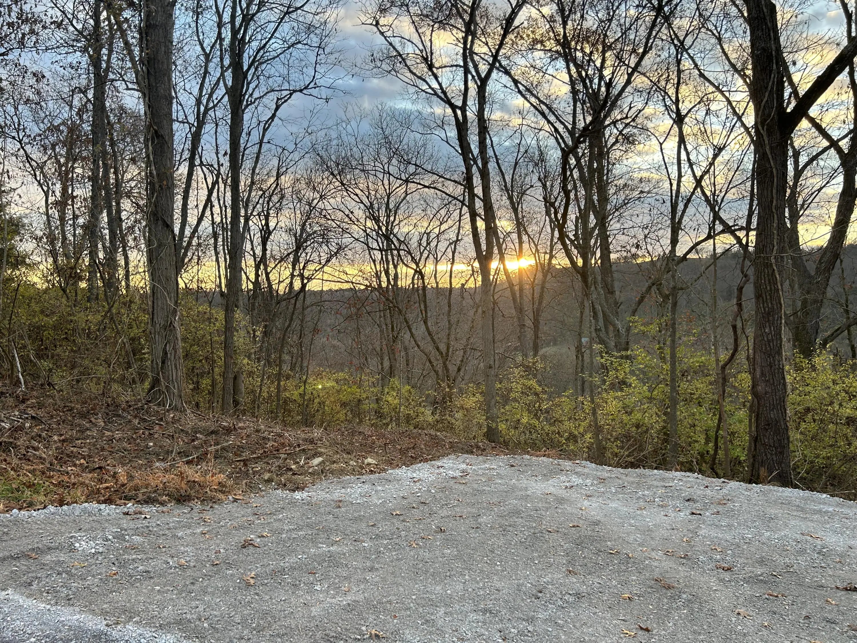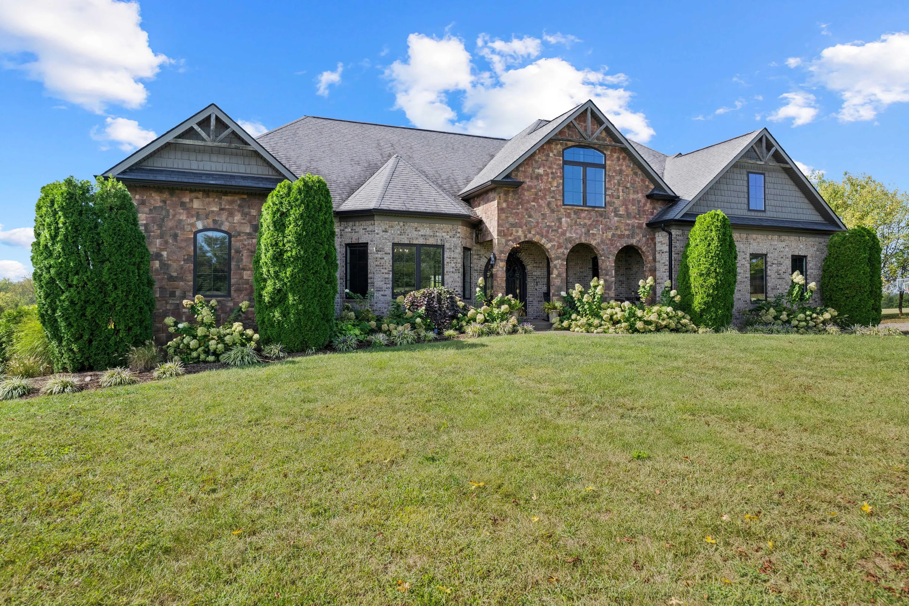Hi There! Is this Your First Time?
Did you know if you Register you have access to free search tools including the ability to save listings and property searches? Did you know that you can bypass the search altogether and have listings sent directly to your email address? Check out our how-to page for more info.
- Price$1,300,000
- Beds5
- Baths5
- Sq. Ft.6,641
- Acres5.00
- Built2015
350 Cave Run Circle, Versailles
**OPEN HOUSE Sunday, October 13th, 1-4pm** If ever there were a property that must be seen in person to be believed, this is it. Built in 2015 and situated on a beautiful five acre lot in the exclusive Cave Run Estates community, this spellbinding custom home wows at every turn throughout its 6500+ square feet. No expense was spared in its construction, yet it overflows with an approachable luxury that makes everyone who enters feel right at home. Step through the impressive iron front doors and you'll immediately notice the hand-scraped hardwood flooring that flows throughout the main level. To the left- a bright and airy home office through French doors. In front of you are unique architectural arches inviting you into the heart of the home-- the open living room, stunning chef's kitchen, and sunlit eat-in dining room. The living room features volume ceilings adorned with solid wood beams, as well as a stacked stone linear fireplace surrounded by floating shelves and custom cabinetry. The kitchen is dreamy from top to bottom, highlighted by a waterfall island, an abundance of custom cabinet storage, a walk-in pantry, and a top-of-the-line Bertazzoni gas range and hood. The primary suite is truly a spa-like retreat you'll never want to leave! The spacious bedroom boasts a beautiful tray ceiling, coffee bar, and access to the covered back deck. Spend mornings getting ready in the luxurious bathroom with freestanding soaker tub and a shower that features a rain head and three wall jets. And you'll love the convenience of your own private laundry entry, right next to the huge walk-in closet. A guest half bath and mudroom area complete the first floor layout. Head upstairs and you'll find three spacious bedrooms, two connected by a jack-and-jill bath. There are also two hidden bonus areas for the kids to enjoy. A third full bathroom is perfect for guests, and a second laundry room on this floor means you'll never have to carry clothes downstairs! The expansive finished basement is made for entertainment and enjoyment, centered around a fully functioning wet bar/kitchen built from local barn wood and stone. You'll also find a designated workout room, a large office/flex space, a fifth bedroom with egress window, and a stylishly appointed bathroom with jetted tub and separate tiled shower. Don't miss the storm shelter area for peace of mind! Just when you thought the house couldn't get any more desirable, there's a massive covered deck awaiting family cookouts and s'mores on cool fall evenings. It overlooks a farm-fenced back yard (with invisible fence around the whole house for the dogs), which is easy to mow thanks to the basement garage for your zero-turn or tractor. There are SO many more amenities too numerous to list (central vac, wood Levelor blinds, etc), so you'll just have to come see them for yourself. Better hurry-- properties this special don't last long. Schedule a private tour today!
Essential Information
- MLS® #25503287
- Price$1,300,000
- Bedrooms5
- Bathrooms4.50
- Full Baths4
- Half Baths1
- Square Footage6,641
- Acres5.00
- Year Built2015
- TypeResidential
- Sub-TypeSingle Family Residence
- StyleContemporary
- StatusActive
Amenities
- ParkingGarage Faces Rear, Garage Faces Side
- # of Garages4
- ViewTrees/Woods, Neighborhood
Exterior
- Lot DescriptionLandscaped
- WindowsInsulated Windows, Window Treatments, Blinds, Screens
- RoofDimensional Style, Shingle
- ConstructionBrick Veneer, Stone
- FoundationConcrete Perimeter
Additional Information
- Date ListedOctober 8th, 2025
Community Information
- Address350 Cave Run Circle
- Area009 - Jessamine County
- SubdivisionCave Run Estates
- CityVersailles
- CountyJessamine
- StateKY
- Zip Code40383
Interior
- Interior FeaturesBreakfast Bar, Central Vacuum, Entrance Foyer, Eat-in Kitchen, Primary Downstairs, Wet Bar, Walk-In Closet(s), Ceiling Fan(s), Soaking Tub
- AppliancesDisposal, Dishwasher, Gas Range, Refrigerator, Vented Exhaust Fan
- HeatingElectric
- CoolingElectric
- FireplaceYes
- # of Fireplaces1
- FireplacesLiving Room
- StoriesTwo
School Information
- DistrictJessamine County - 9
- ElementaryWilmore
- MiddleWest Jessamine Middle School
- HighWest Jess HS
Listing Details
- Listing OfficeThe Brokerage









