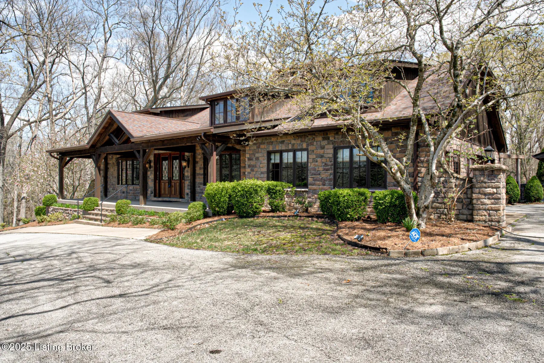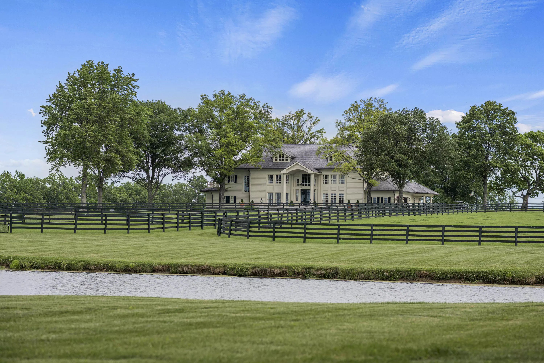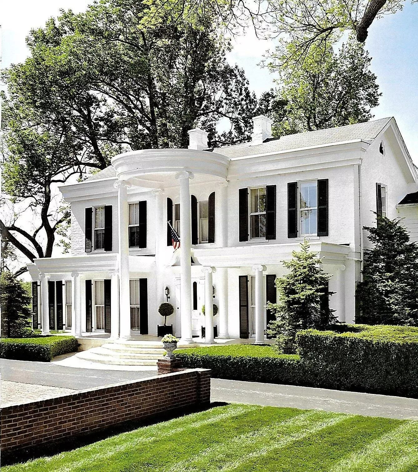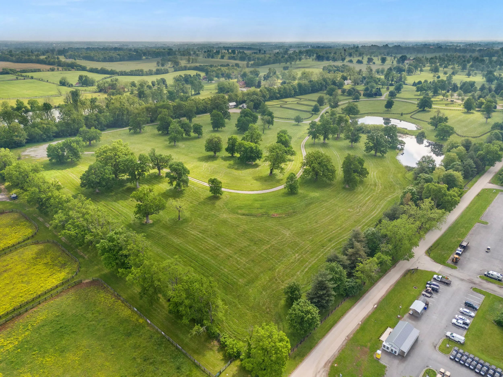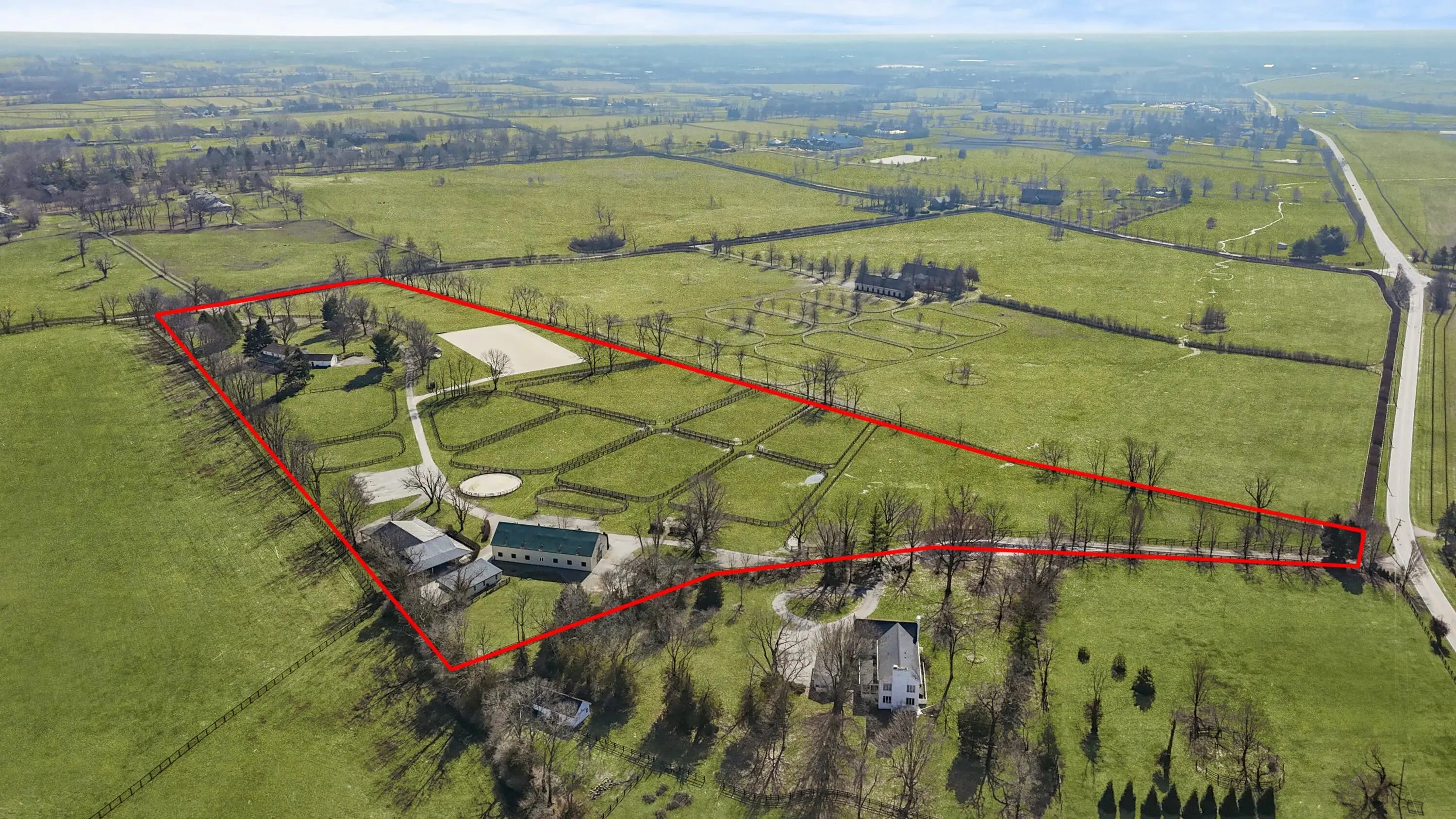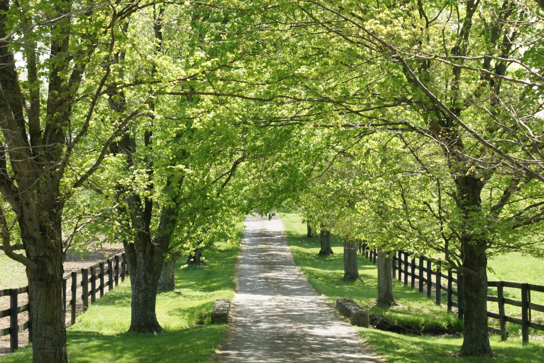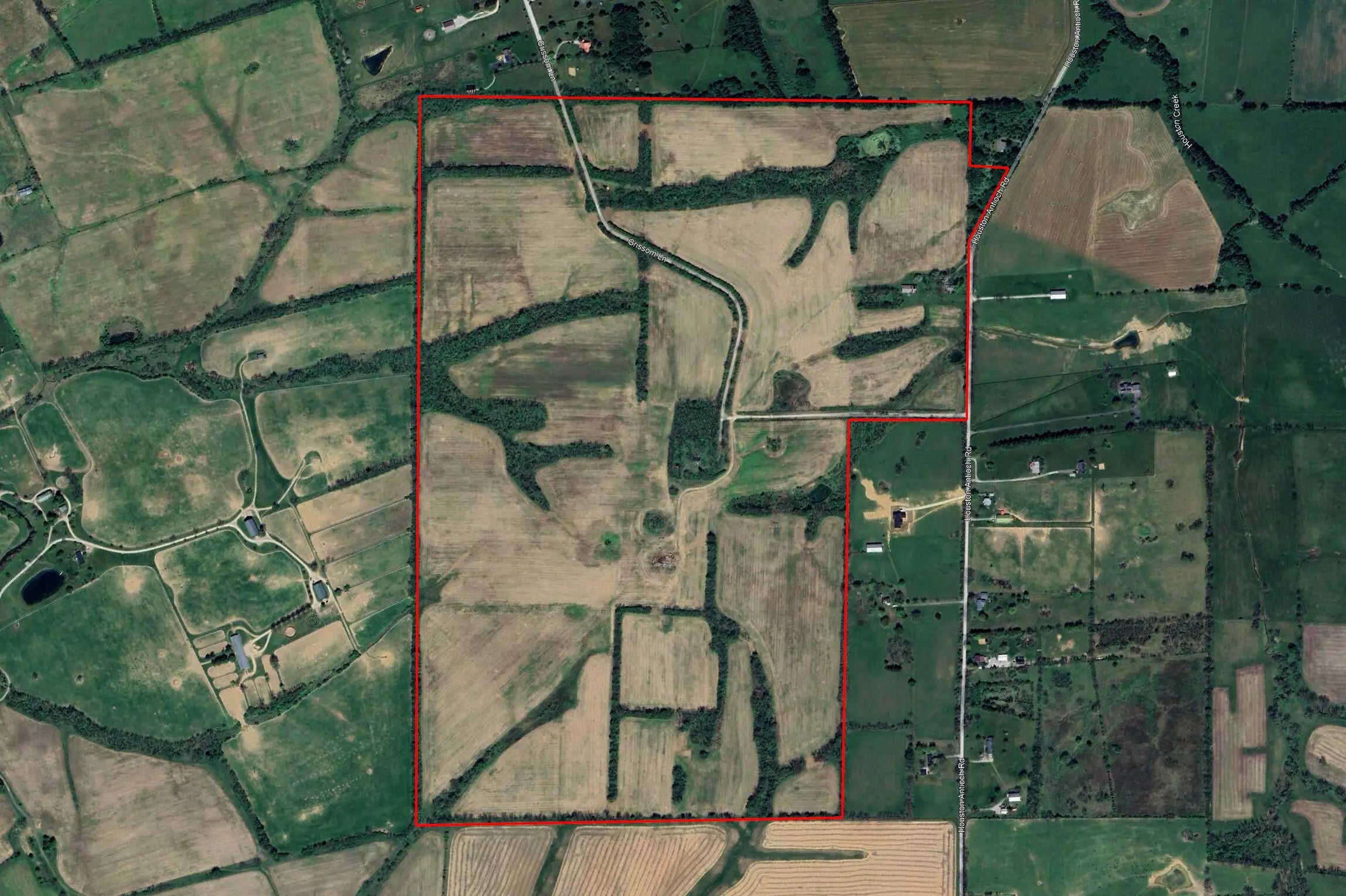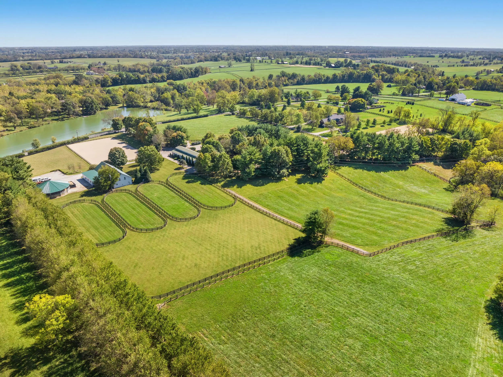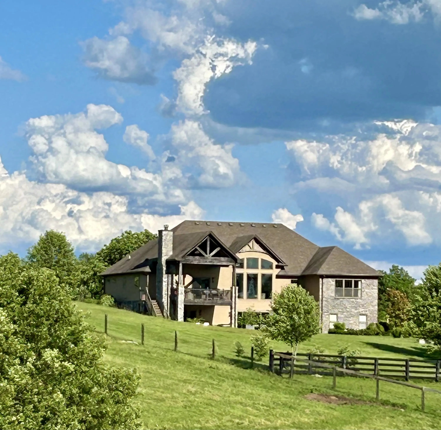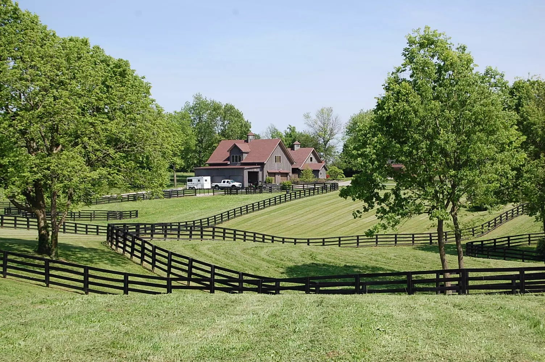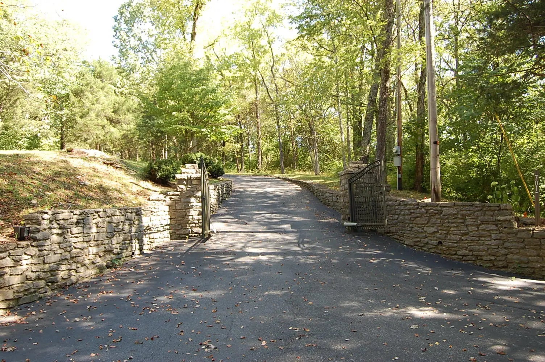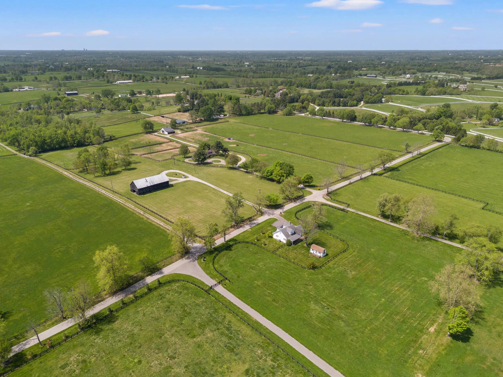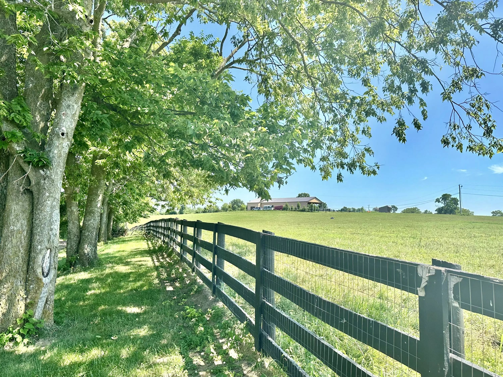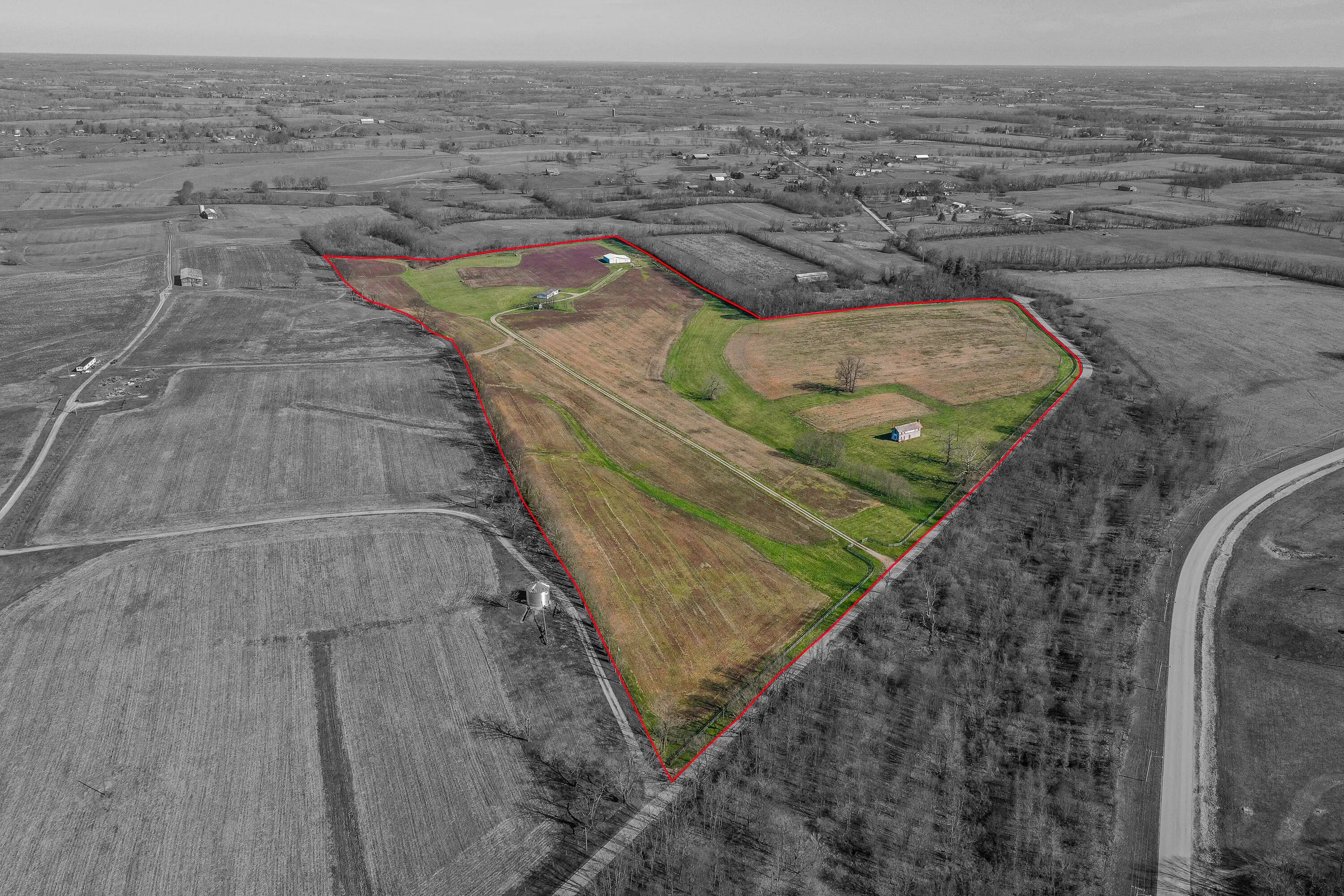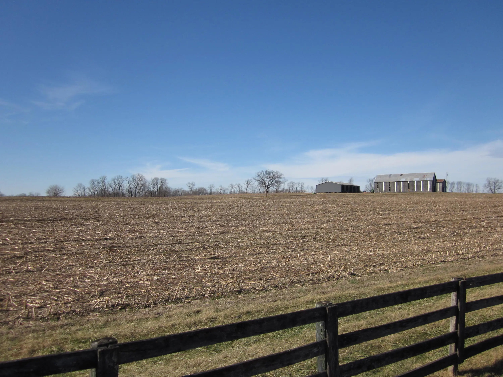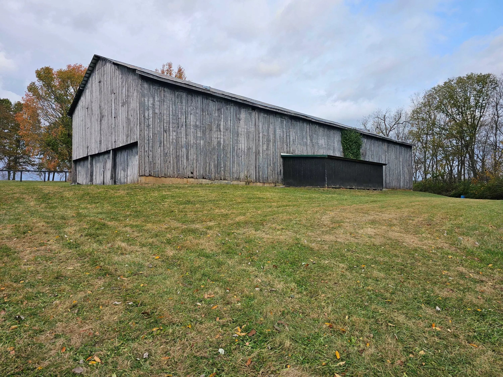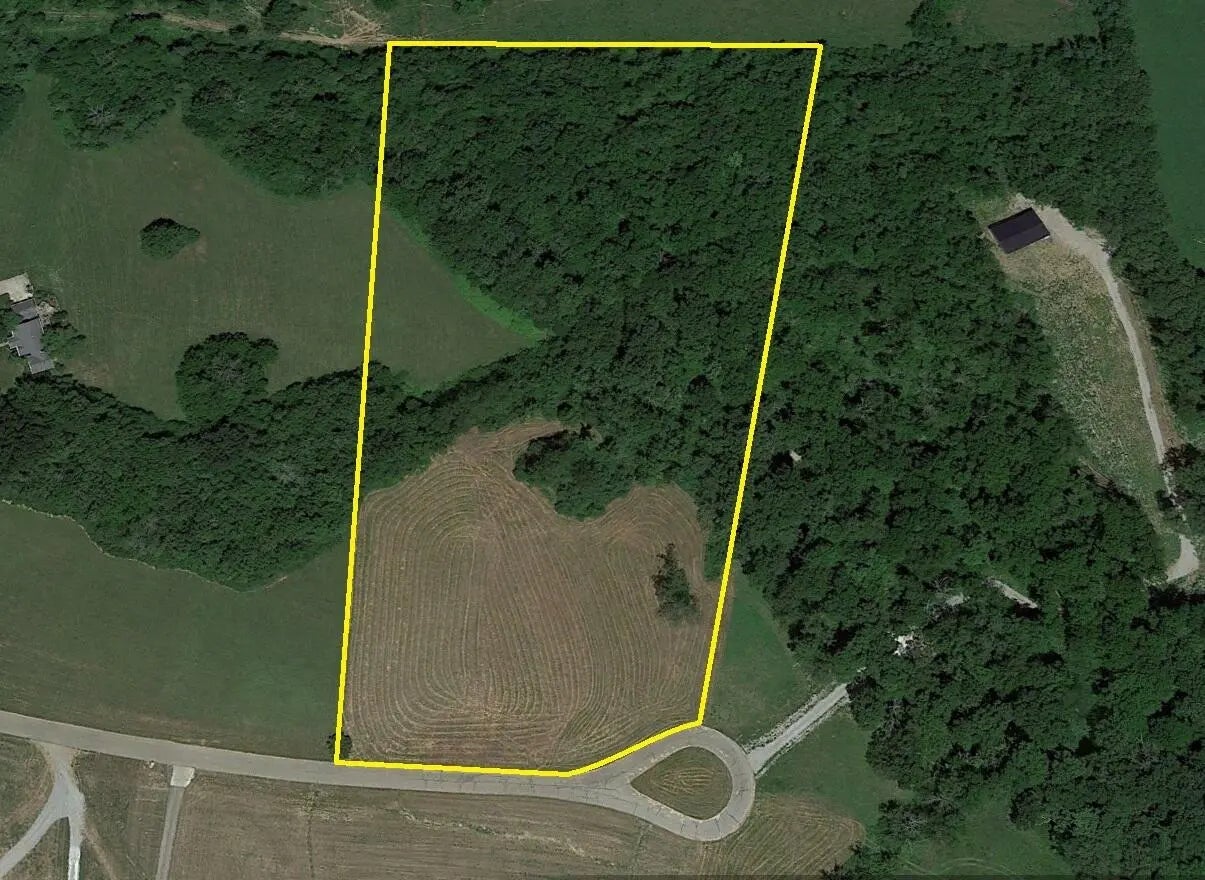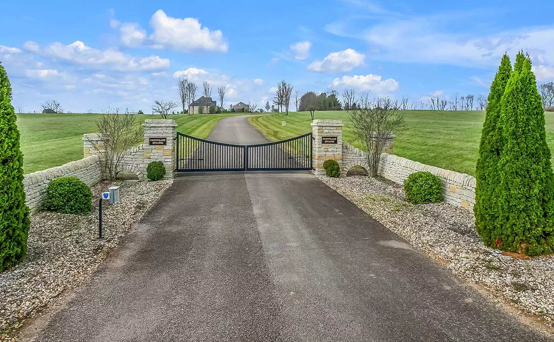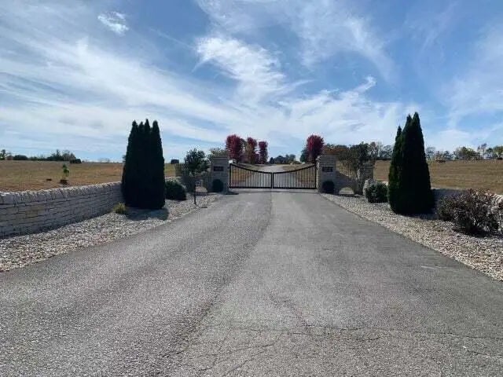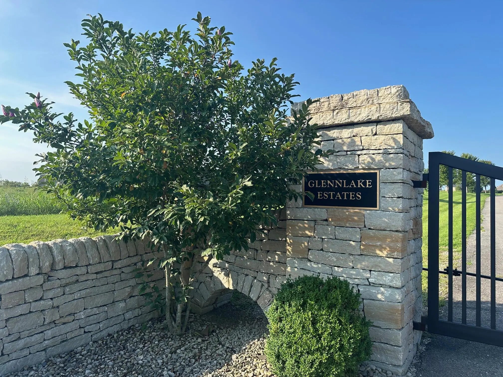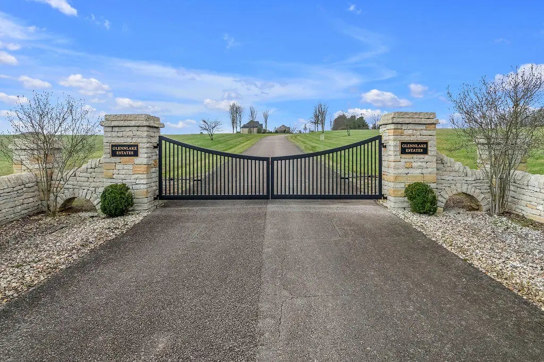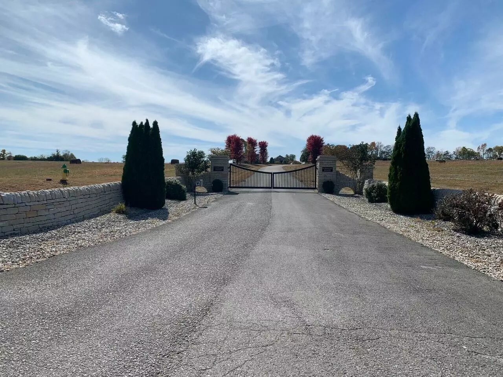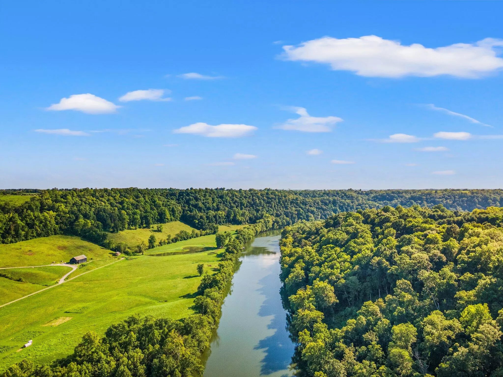Hi There! Is this Your First Time?
Did you know if you Register you have access to free search tools including the ability to save listings and property searches? Did you know that you can bypass the search altogether and have listings sent directly to your email address? Check out our how-to page for more info.
- Price$425,000
- Beds5
- Baths3
- Sq. Ft.3,982
- Acres0.42
- Built1971
9100 Lakeridge Dr, Louisville
The combination of a mid century modern ranch and a chalet in the mountains is exactly the vibe exuding from this expansive ranch! You won't find another home with this amount of living space and charm in all of Windsor Forest. Situated on a fabulous walk out lot you have the best of both worlds. The convenience of a sprawling ranch with an attached first floor garage and the space of a finished walkout with 2 additional bedrooms, 2 recreational spaces, a half bath & a kitchenette. It could easily be converted to a separate living space for inter generational living. The first floor flows seamlessly with lovely hardwood floors throughout! Entertaining will be a dream with the flow from the formal living room and dining room to the kitchen and gathering room. Amazing windows grace the entire home. You never look out without enjoying a relaxing and beautiful view! 3 large bedrooms including the primary suite are on the first floor. The spacious deck and lower level patios offer so many spaces to relax and entertain while immersed in nature. You will forget that you live in the middle of the city! The exterior is framed with beautifully curated landscaping offering vibrant bursts of color throughout the seasons. Even doing the laundry is easy in the huge first floor laundry room. This home has an abundance of storage with great closets throughout and additional storage in the basement. The neighborhood has lots to offer with a private lake and playgrounds. There are even spots for basketball and tennis. When winter comes around the coziness factor is on steroids. There is a double sided fireplace in the lower level and a fireplace in the formal living room and the gathering room. So many places to snuggle up and enjoy your home. The combination of stone fireplaces, wooden floors and lots of windows creates a tranquil retreat. It's been a well loved home and it shows.
Essential Information
- MLS® #1686264
- Price$425,000
- Bedrooms5
- Bathrooms3.00
- Full Baths3
- Square Footage3,982
- Acres0.42
- Year Built1971
- TypeResidential
- Sub-TypeSingle Family Residence
- StatusActive
Amenities
- AmenitiesTennis Court, Other - See Remarks, Playground
- UtilitiesElectricity Connected, Fuel:Natural
- ParkingOff Street, Attached, Entry Front, Driveway
- # of Garages2
Exterior
- Exterior FeaturesHot Tub
- Lot DescriptionCleared
- RoofShingle
- ConstructionWood Frame, Stone
- FoundationPoured Concrete
Listing Details
- Listing OfficeRe/max Results
Community Information
- Address9100 Lakeridge Dr
- Area05-Auburndale/Fairdale/IroquoisPrk/Shively
- SubdivisionWINDSOR FOREST
- CityLouisville
- CountyJefferson
- StateKY
- Zip Code40272
Interior
- HeatingElectric, Forced Air, Natural Gas
- CoolingCentral Air
- FireplaceYes
- # of Fireplaces4
- # of Stories1
School Information
- DistrictJefferson

The data relating to real estate for sale on this web site comes in part from the Internet Data Exchange Program of Metro Search Multiple Listing Service. Real estate listings held by IDX Brokerage firms other than RE/Max Properties East are marked with the IDX logo or the IDX thumbnail logo and detailed information about them includes the name of the listing IDX Brokers. Information Deemed Reliable but Not Guaranteed © 2025 Metro Search Multiple Listing Service. All rights reserved.





