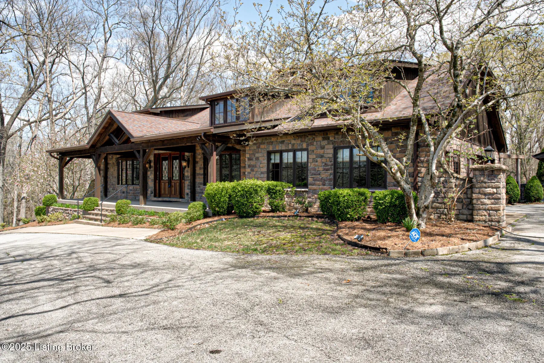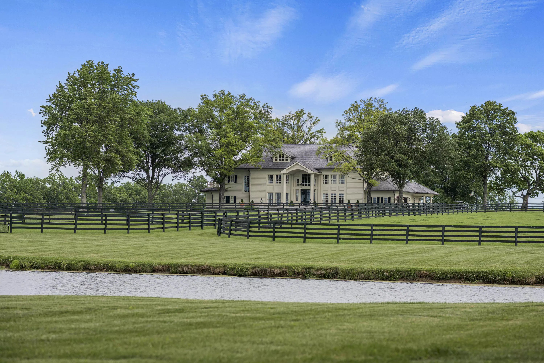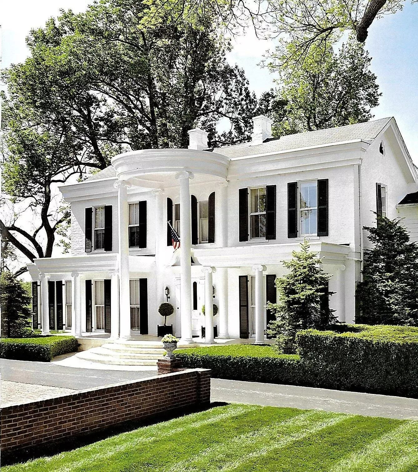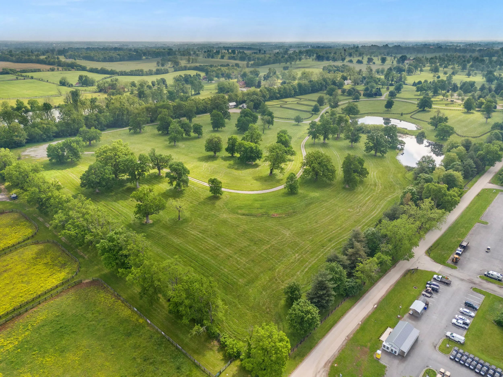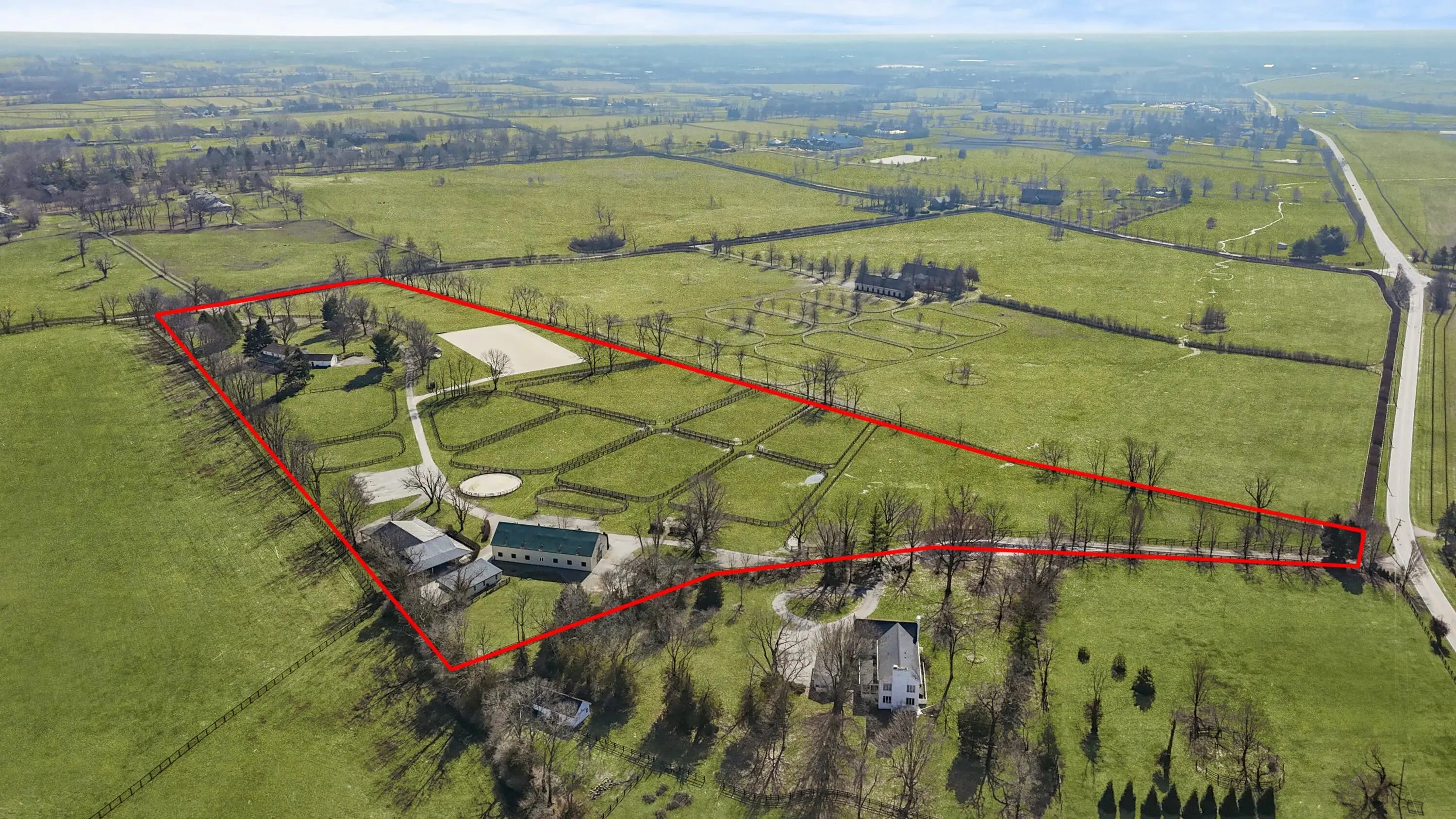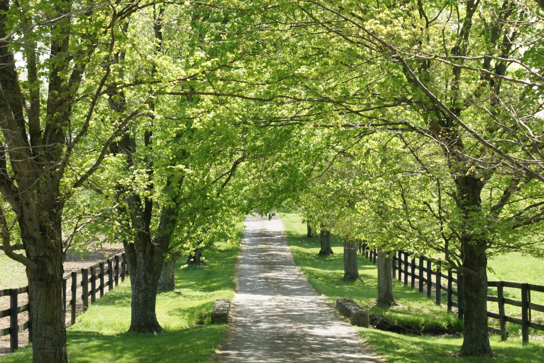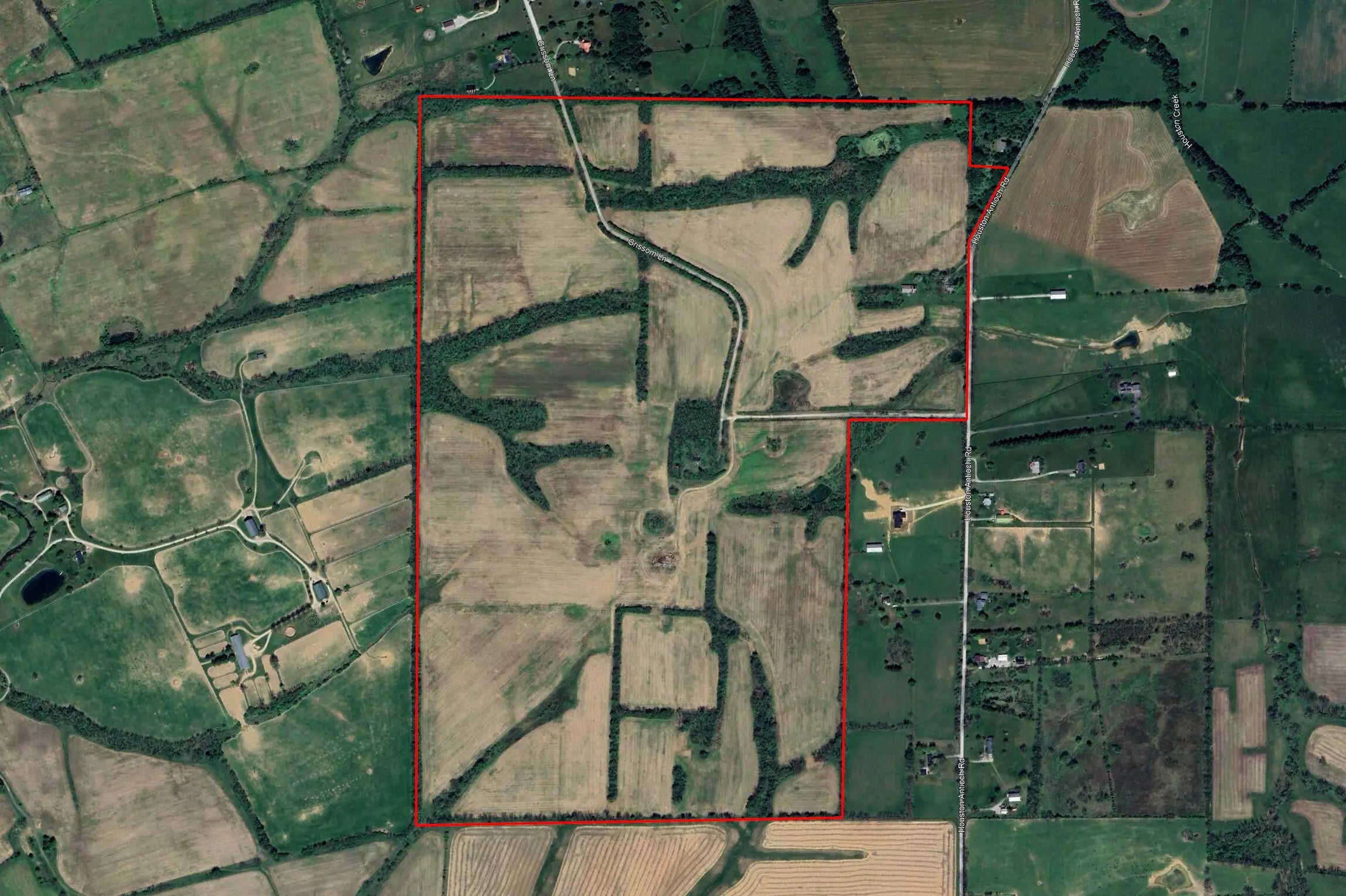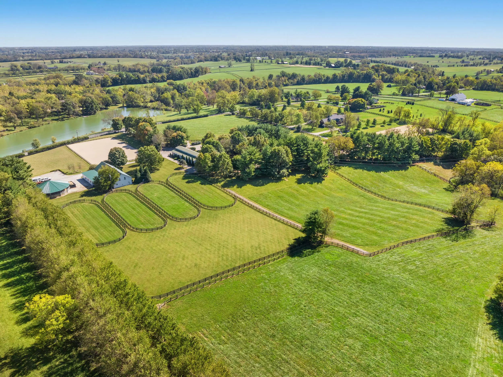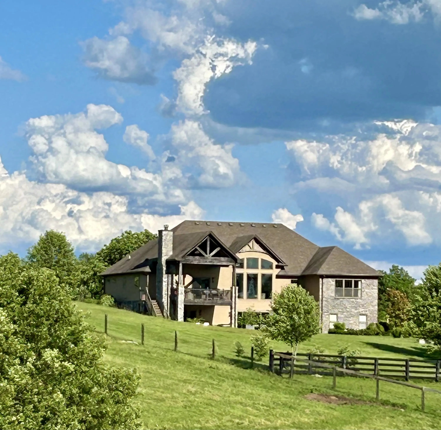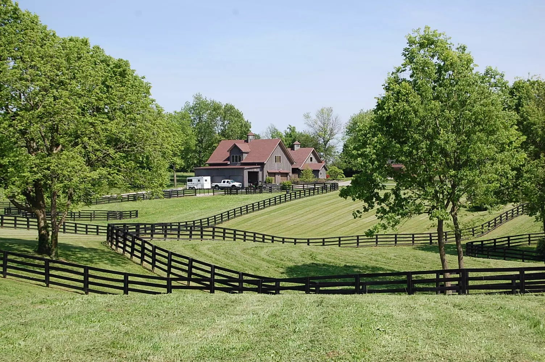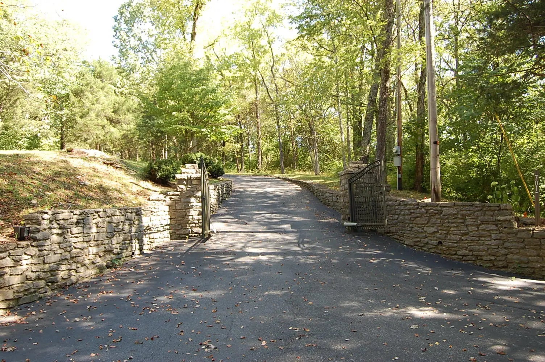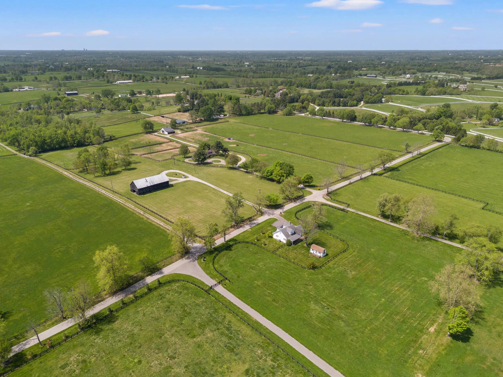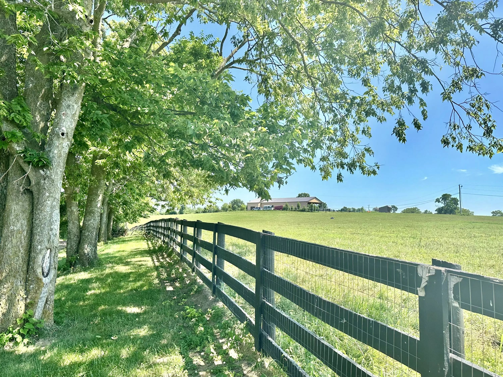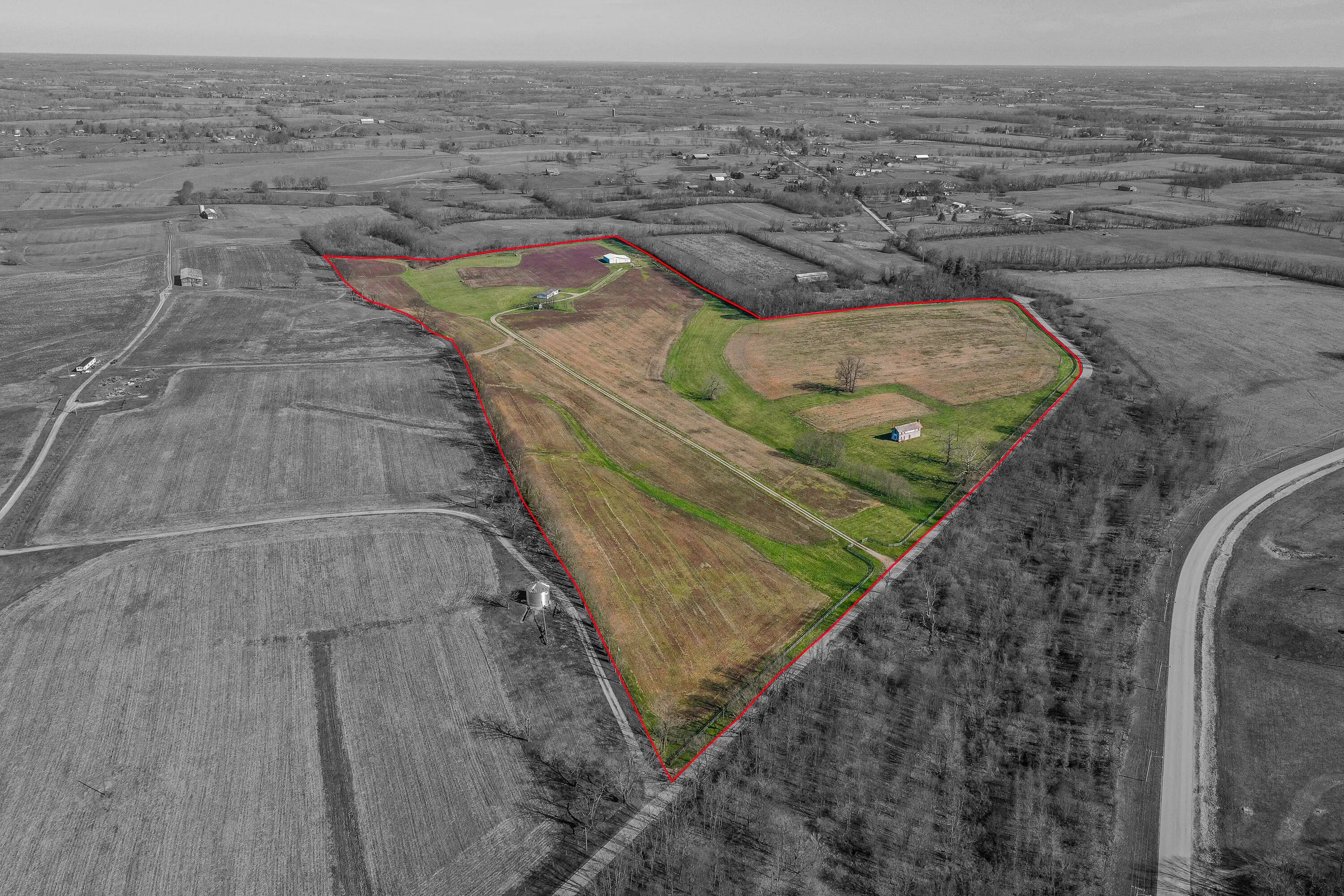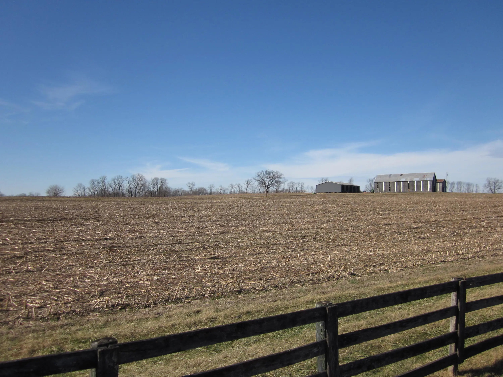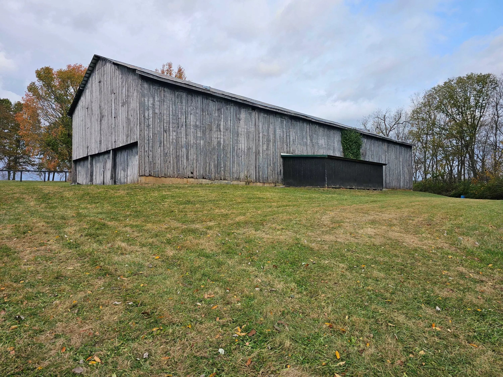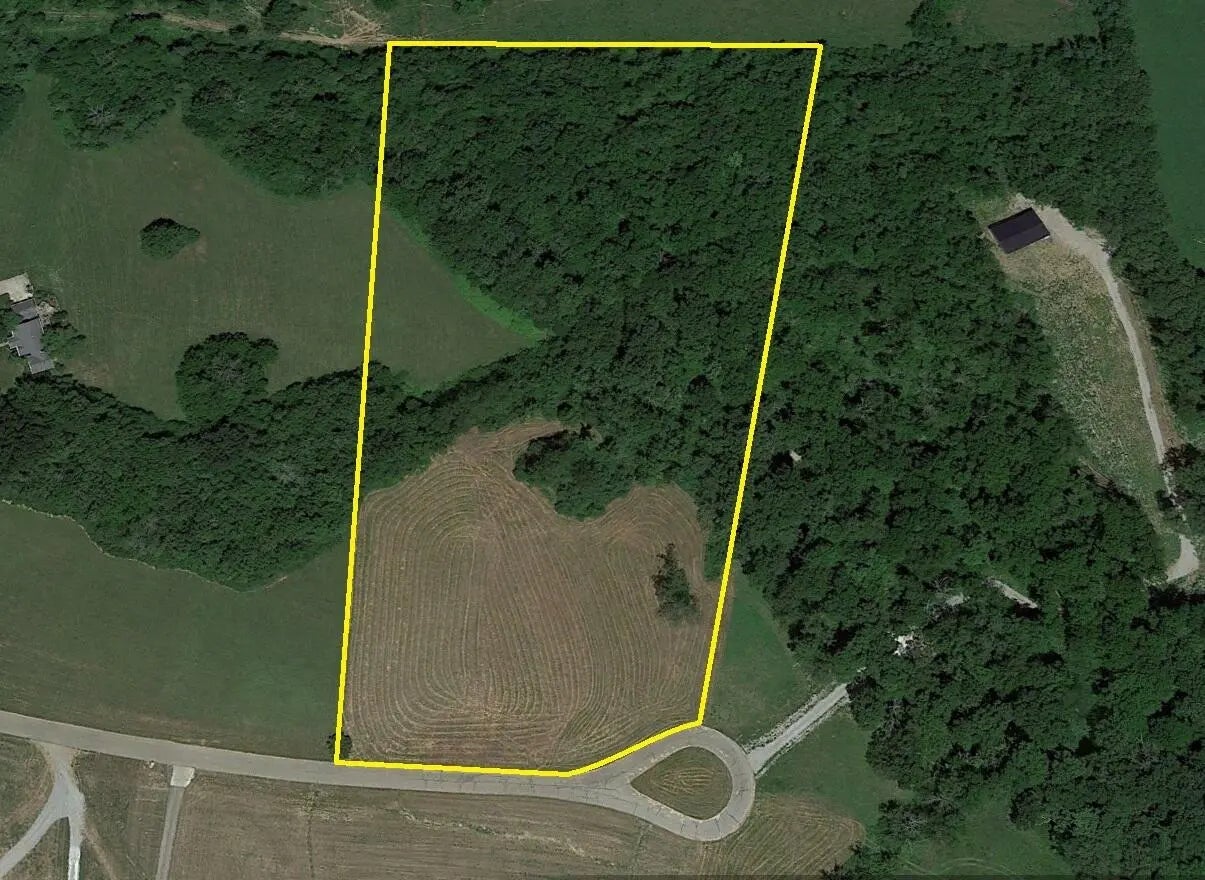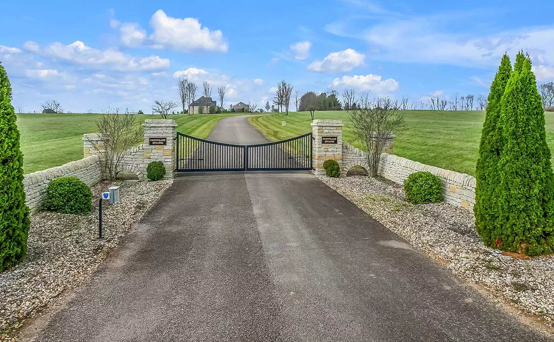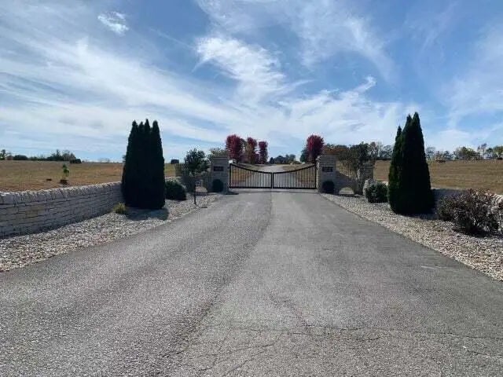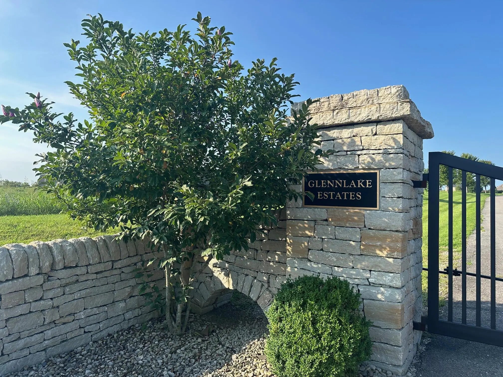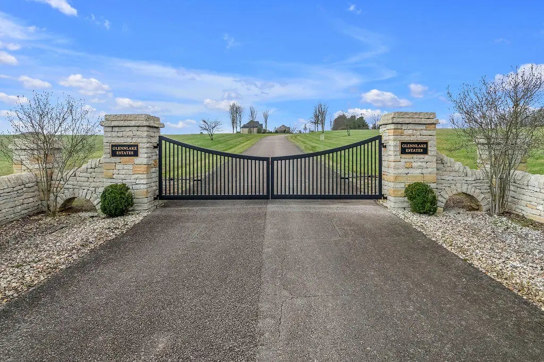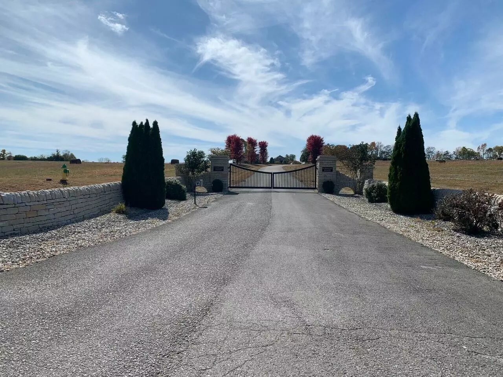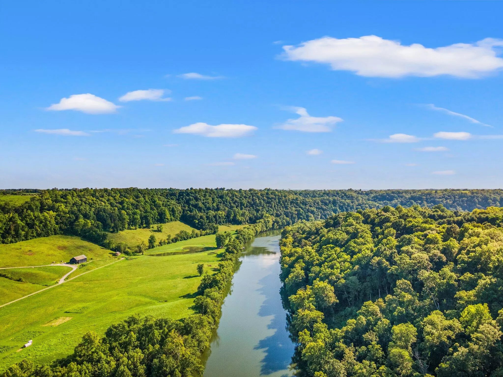Hi There! Is this Your First Time?
Did you know if you Register you have access to free search tools including the ability to save listings and property searches? Did you know that you can bypass the search altogether and have listings sent directly to your email address? Check out our how-to page for more info.
- Price$1,495,000
- Beds6
- Baths6
- Sq. Ft.7,434
- Acres5.01
- Built1991
11308 Bodley Dr, Louisville
A rare find in the esteemed Nutwood neighborhood, this strikingly elegant home is designed for luxurious living and effortless entertaining. Set on five expansive acres in a sought-after area near Anchorage, where property values soar into the millions, this estate offers a breathtaking backdrop. A long, gracefully curved driveway leads to a convenient circular exit at the front, ensuring ample parking for guests. Step through the grand front entrance into the foyer, where an exquisitely curved staircase makes a stunning first impression. To the right, a refined sitting room radiates warmth—its timeless design blending seamlessly with a modern, cosmopolitan flair. At the heart of the home lies a chef's dream kitchen, equipped with Viking refrigerators, a Dacor six-burner gas range, custom cabinetry, and a generous island perfect for gatherings. The spacious breakfast area is ideal for casual dining, complemented by rich granite countertops. To the right of the kitchen, the home unfolds into a stylish office and sunken den featuring heated slate floors for comfort. A convenient powder room and first-floor laundry with a utility closet are positioned down the hall from the garage entry. On the opposite side, the formal dining room highlights exquisite built-ins and a captivating fireplace, creating an intimate space for special occasions. Walls of windows along the back of the house flood the interior with natural light, offering sweeping views of the picturesque grounds. The split front hallway leads to the formal living room at the front of the home, where another fireplace adds to its inviting ambiance. Toward the rear, the primary suite offers an unparalleled retreat. A gracious entryway with a coat closet welcomes you into the vast sleeping and sitting areas, anchored by a comforting fireplace. The luxurious en suite showcases intricate tile work, a freestanding soaking tub, a glass-and-tile shower, a private toilet, and a spectacular sit-in closet that must be seen to be believed. Other recent updates to enhance the home's first-floor appeal include fresh paint in the kitchen and primary bedroom, and that's just the first floor! Upstairs, four spacious bedrooms and two full baths await, along with a versatile bonus room featuring built-in trundle beds and a daybed perfect for sleepovers, entertaining, or transforming into a playroom. An additional full bath and a private study nook, complete with its own staircase leading to the garage, provide added convenience and character. The basement has been finished and renovated with soaring 11-foot refinished ceilings, the addition of spray-foam, a game room with mini-bar area, another full bath, a projector room, golf-simulator room, exercise area, and direct garage access. Outdoors, the back yard has undergone a complete transformation, now featuring an in-ground pool and a thoughtfully designed playground. The owners have meticulously invested in top-tier upgrades and enhancements, ensuring the home maintains its exceptional quality and appeal. Arrange your private tour today before this exceptional opportunity is gone!
Essential Information
- MLS® #1686962
- Price$1,495,000
- Bedrooms6
- Bathrooms6.00
- Full Baths5
- Half Baths1
- Square Footage7,434
- Acres5.01
- Year Built1991
- TypeResidential
- Sub-TypeSingle Family Residence
- StatusActive
Amenities
- UtilitiesElectricity Connected, Fuel:Natural
- ParkingAttached, Entry Side
- # of Garages3
Exterior
- Lot DescriptionLevel
- RoofShingle
- ConstructionBrick
- FoundationPoured Concrete
Listing Details
- Listing OfficeAllodium Real Estate
Community Information
- Address11308 Bodley Dr
- Area09-Anchrg/Glnvw/Lyndn/Prospct
- SubdivisionNUTWOOD
- CityLouisville
- CountyJefferson
- StateKY
- Zip Code40223
Interior
- HeatingForced Air, Natural Gas
- CoolingCentral Air
- FireplaceYes
- # of Fireplaces3
- # of Stories1
School Information
- DistrictJefferson

The data relating to real estate for sale on this web site comes in part from the Internet Data Exchange Program of Metro Search Multiple Listing Service. Real estate listings held by IDX Brokerage firms other than RE/Max Properties East are marked with the IDX logo or the IDX thumbnail logo and detailed information about them includes the name of the listing IDX Brokers. Information Deemed Reliable but Not Guaranteed © 2025 Metro Search Multiple Listing Service. All rights reserved.





