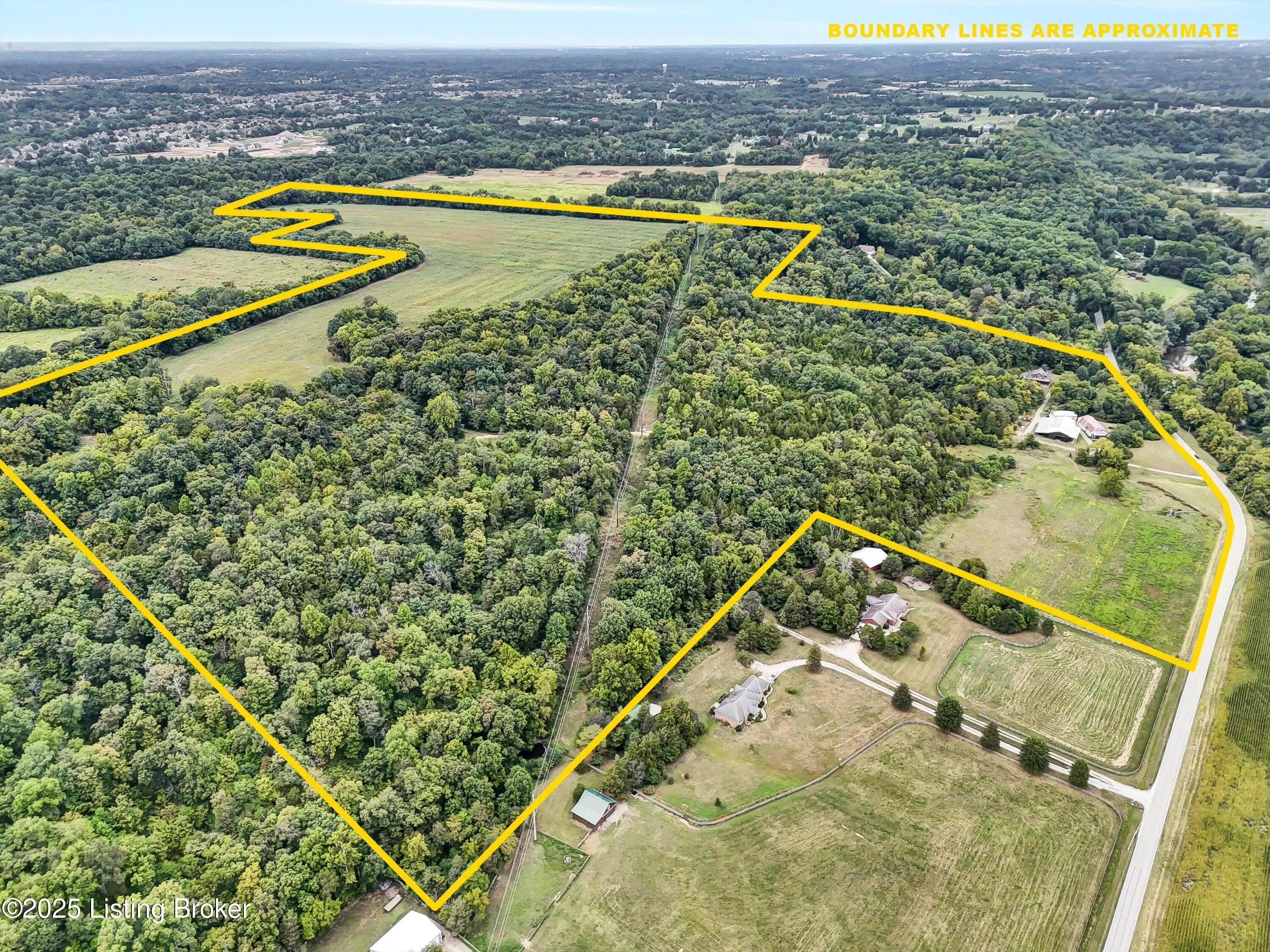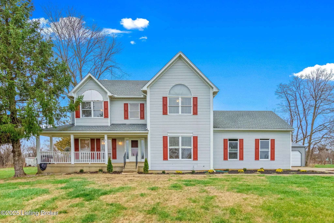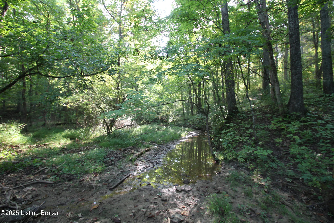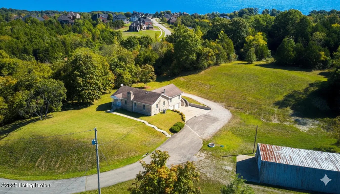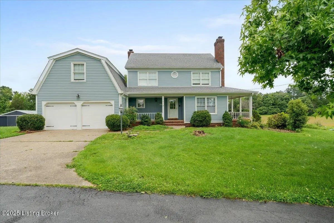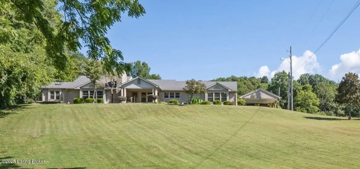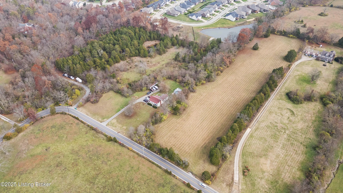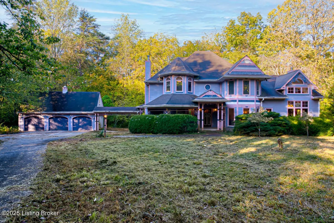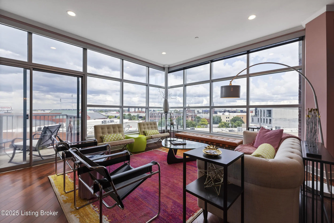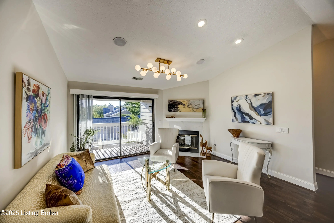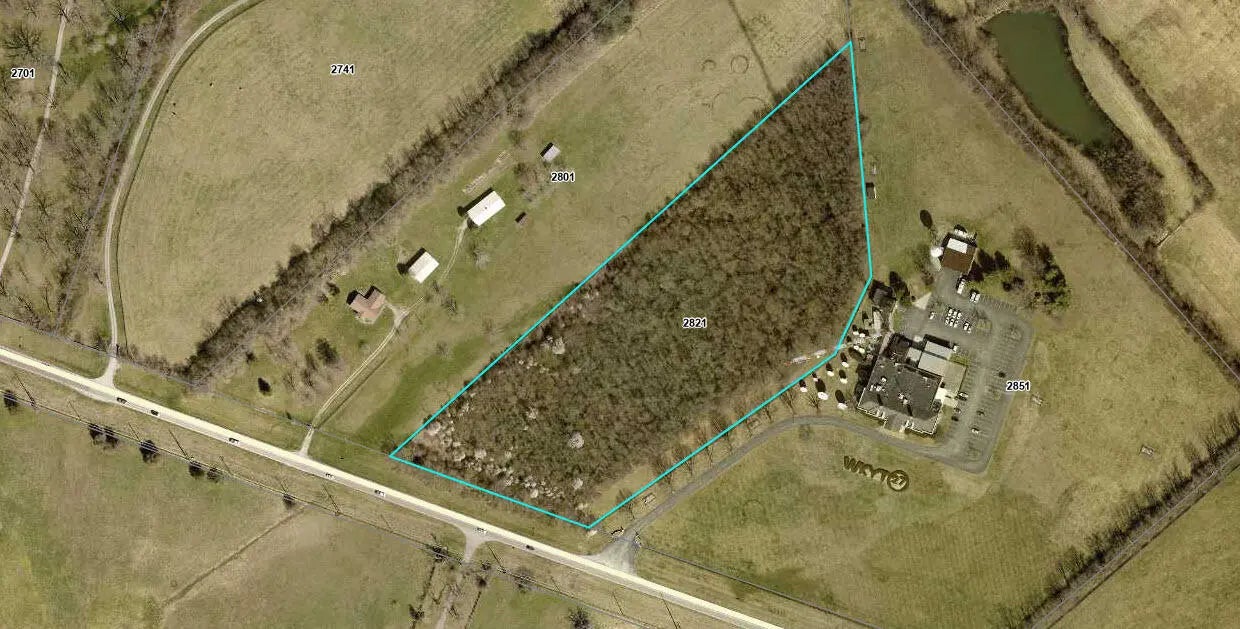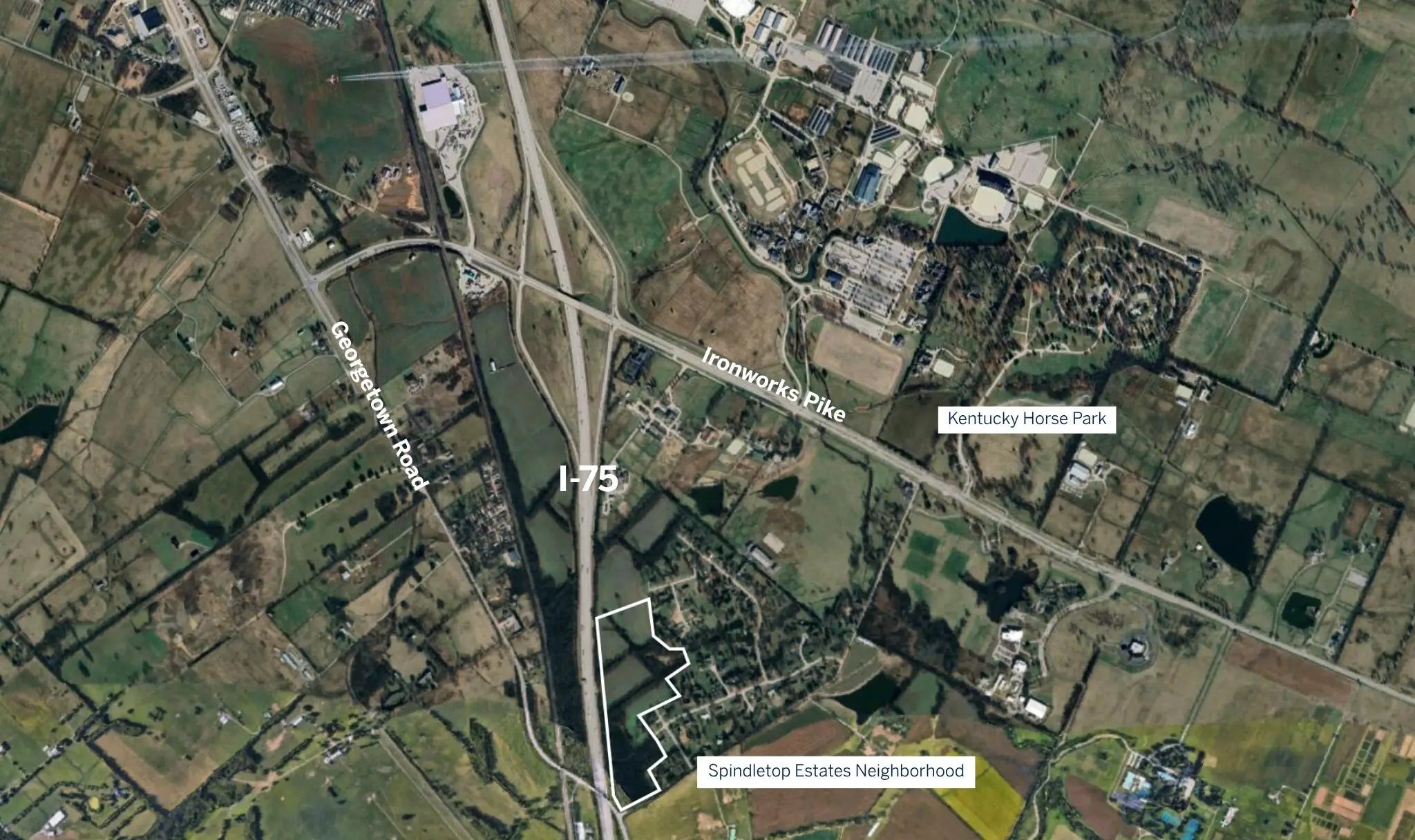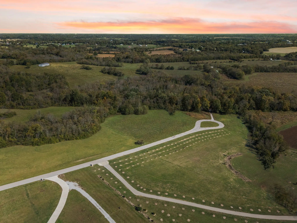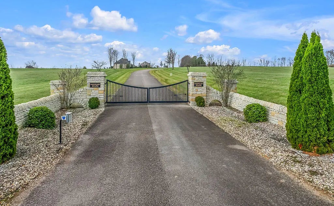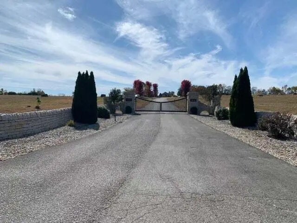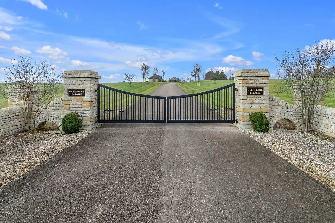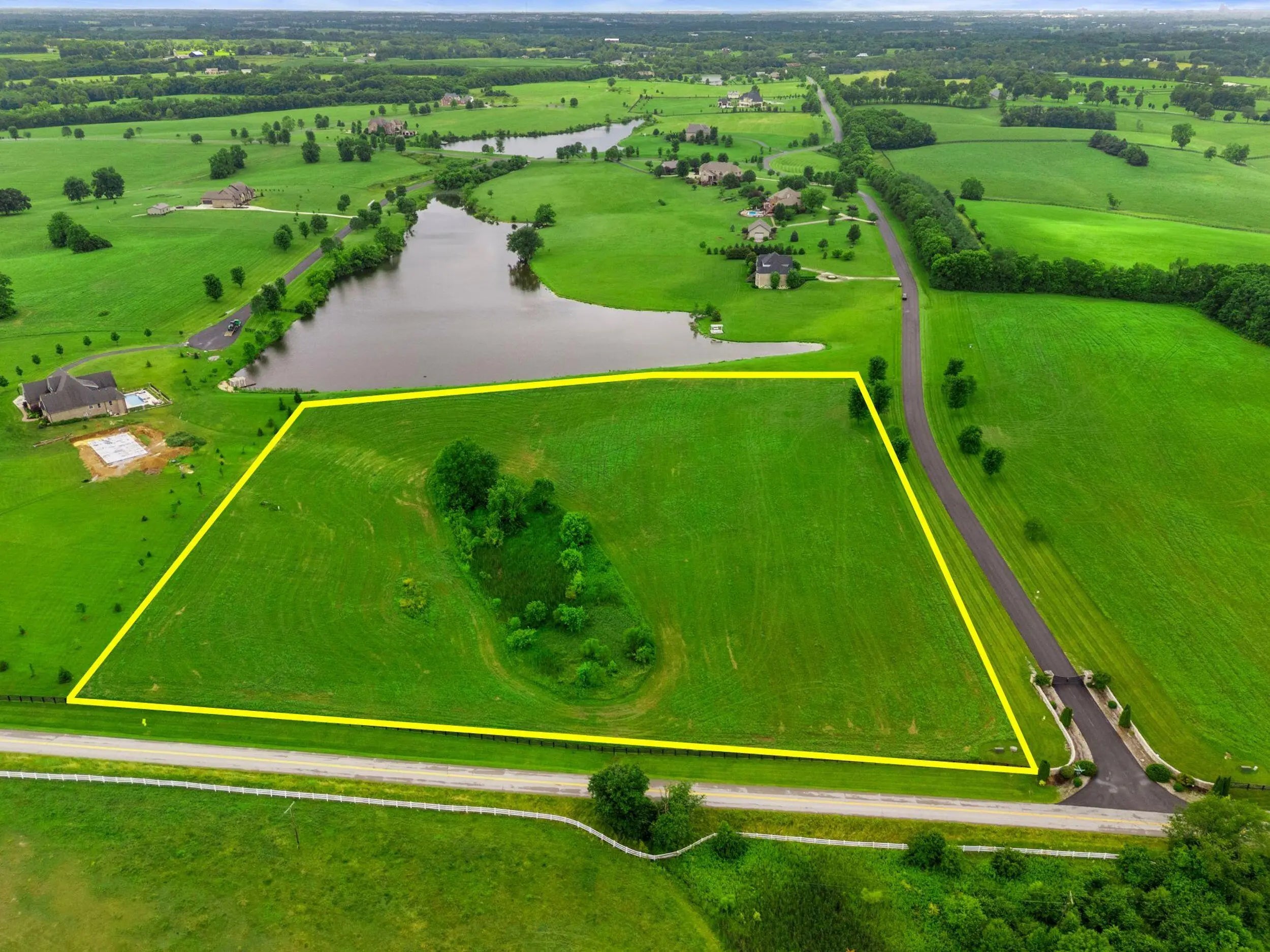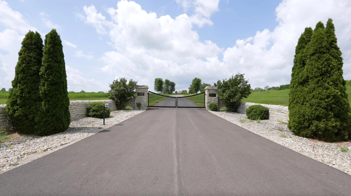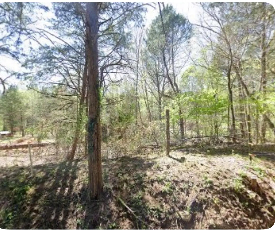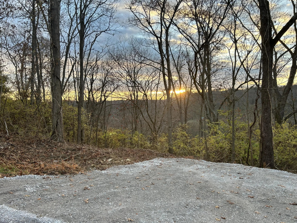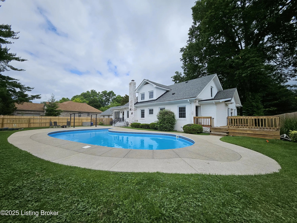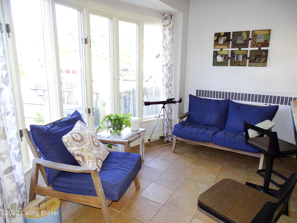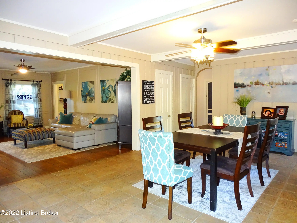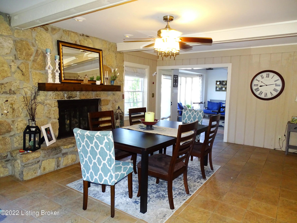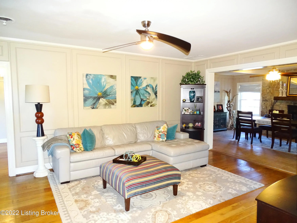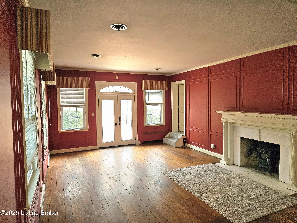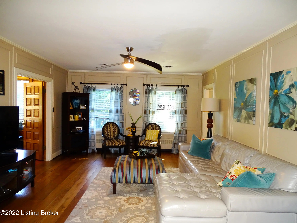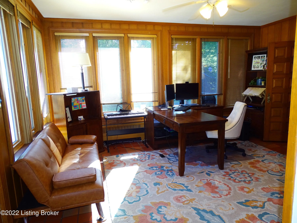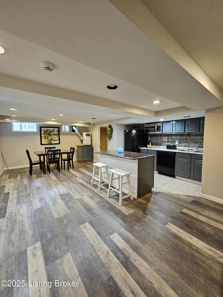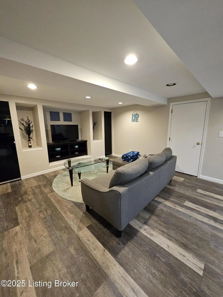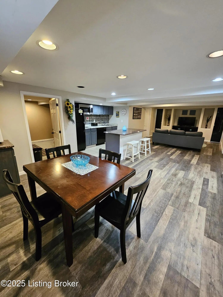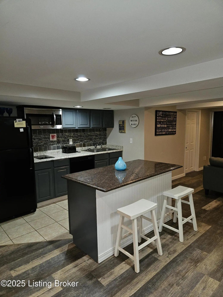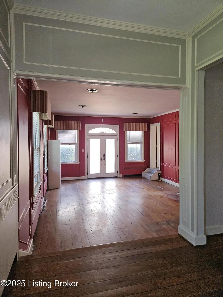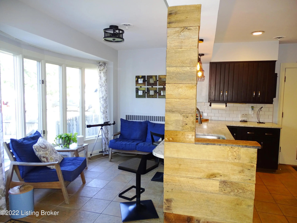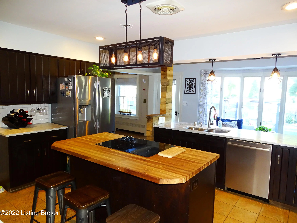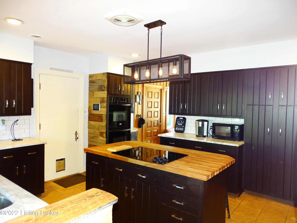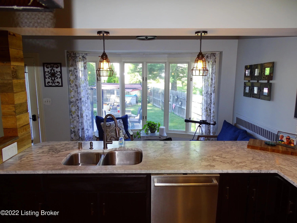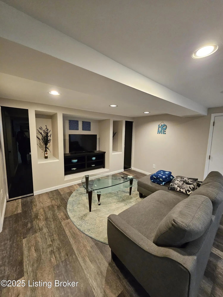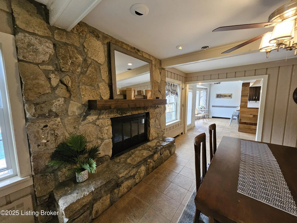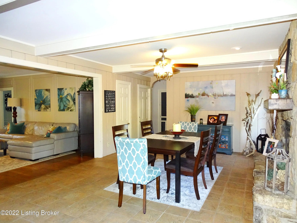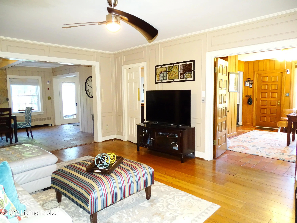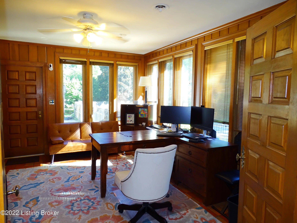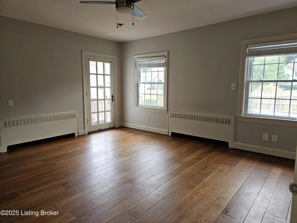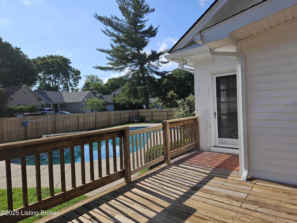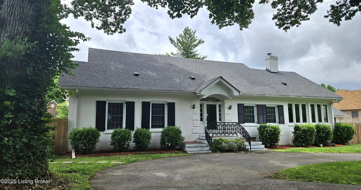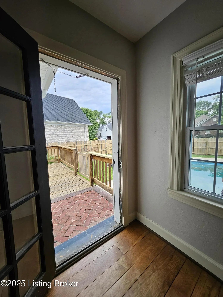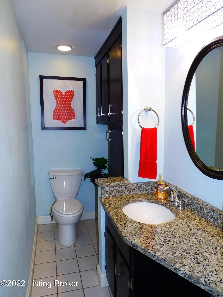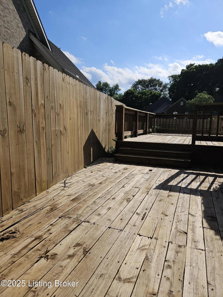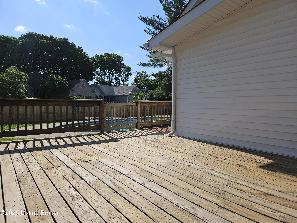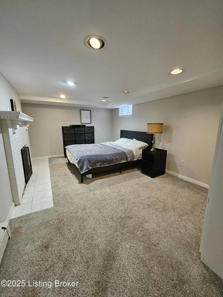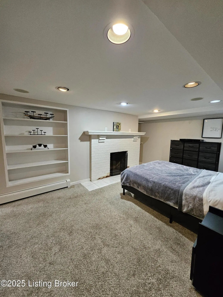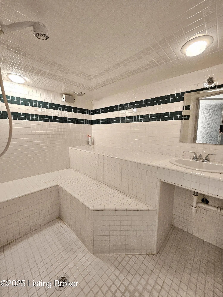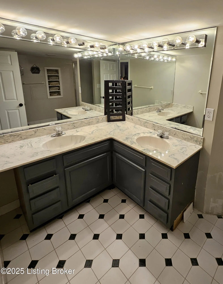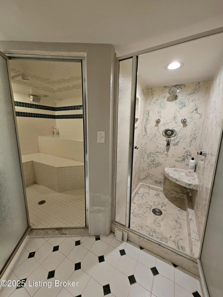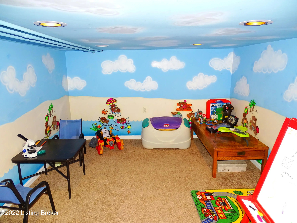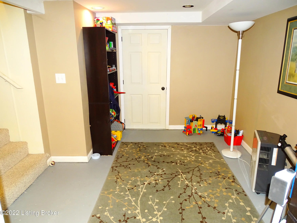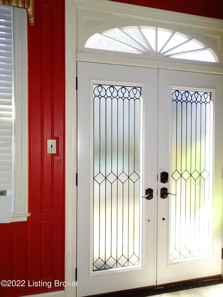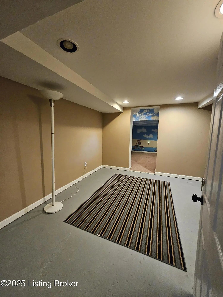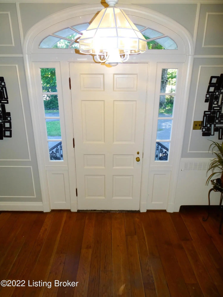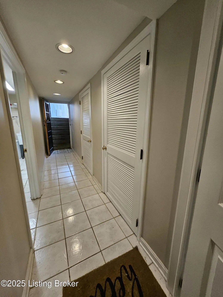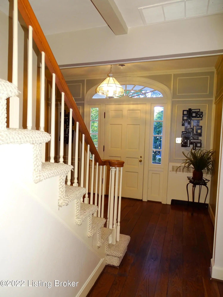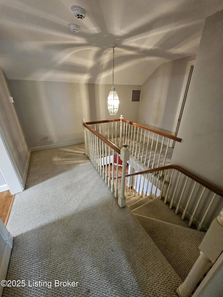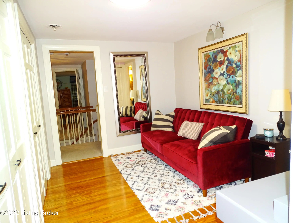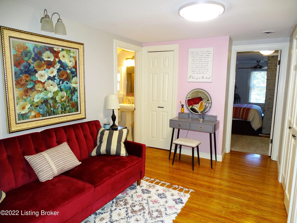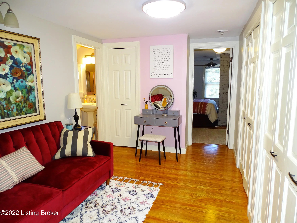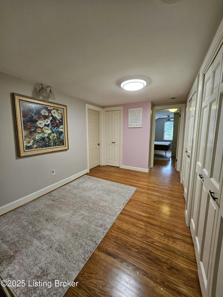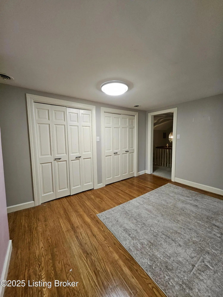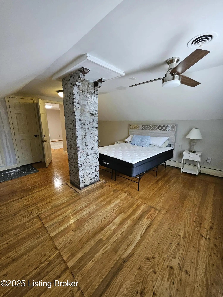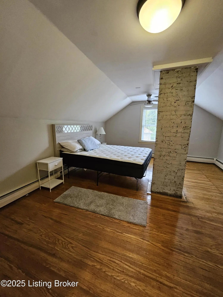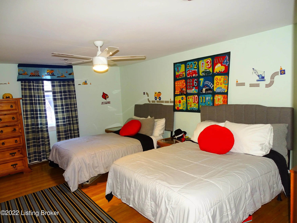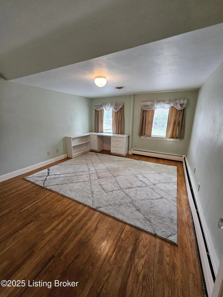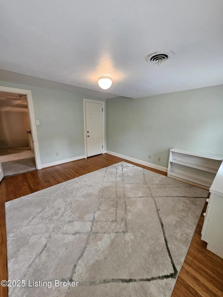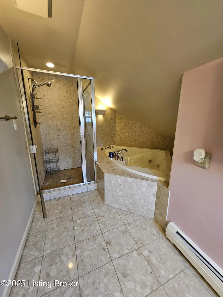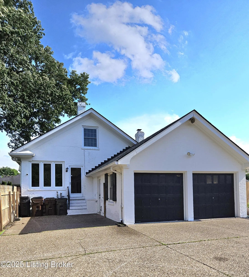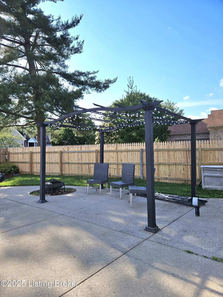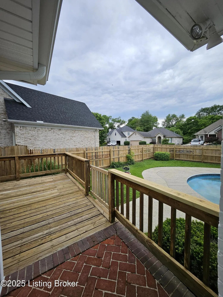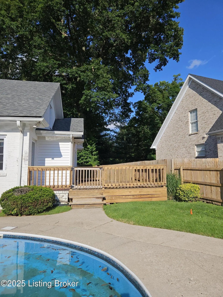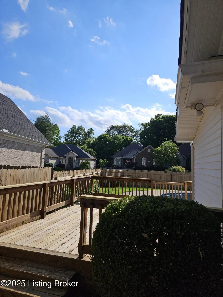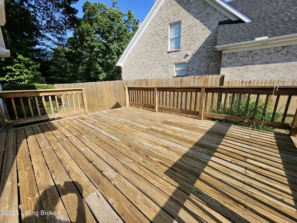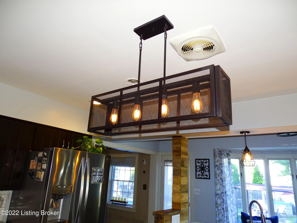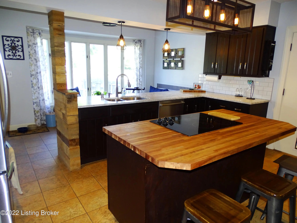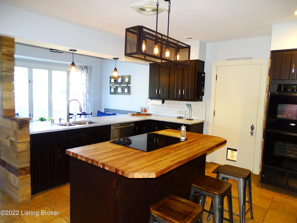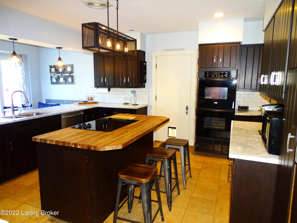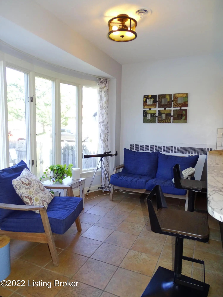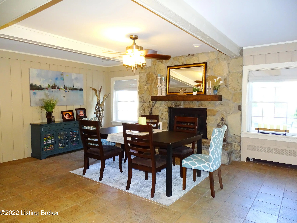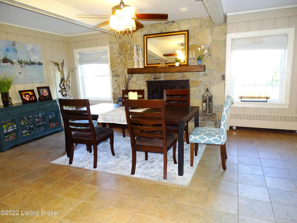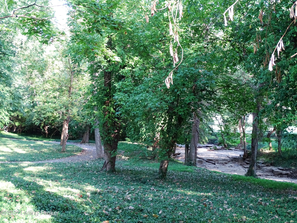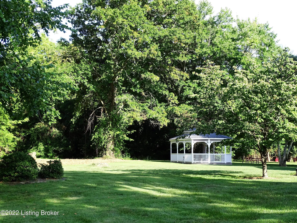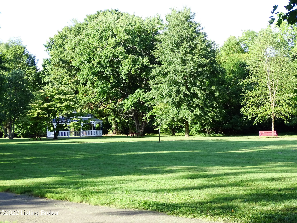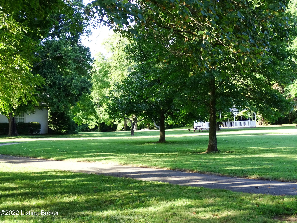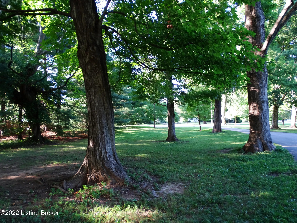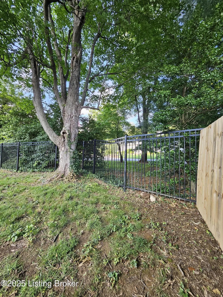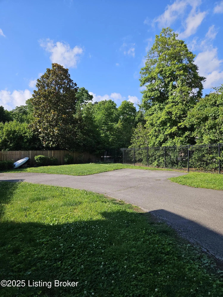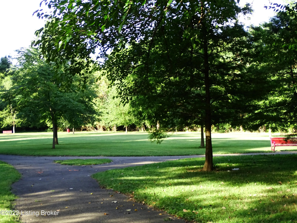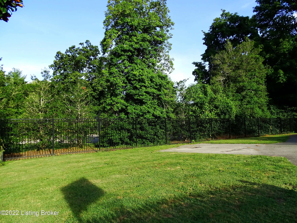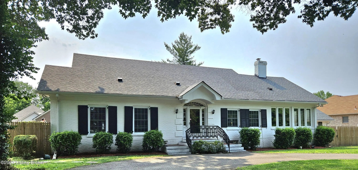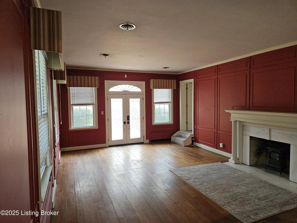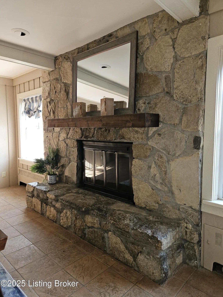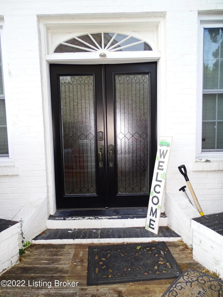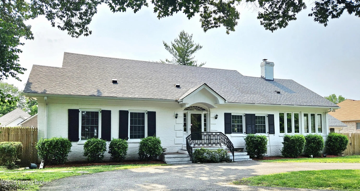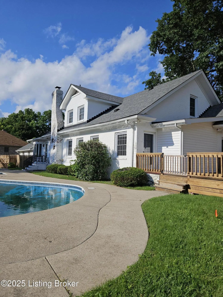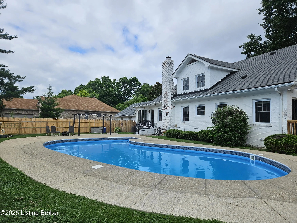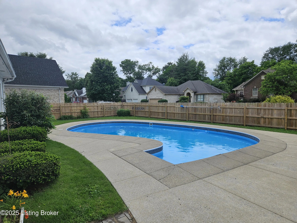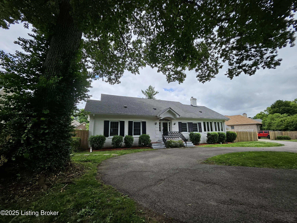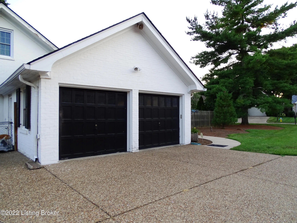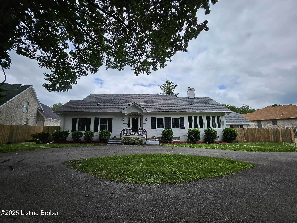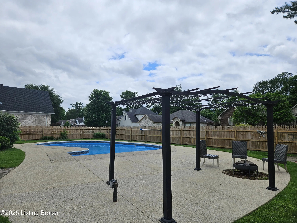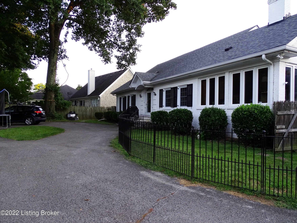Hi There! Is this Your First Time?
Did you know if you Register you have access to free search tools including the ability to save listings and property searches? Did you know that you can bypass the search altogether and have listings sent directly to your email address? Check out our how-to page for more info.
- Price$575,000
- Beds5
- Baths4
- Sq. Ft.4,497
- Acres0.48
- Built1969
8412 Oxford Woods Ct, Louisville
**Fabulous Versatile Floor Plan Offering Options For In law Suite, Roommate, or College Student w/ 2nd Kitchen , Fireplace, 6 Person Sauna In Finished Walkout Lower Level w/ Private Entrance To Garage. Seller Offering Buyer Up To $20,000 To Be Used Towards Buyer Closing Costs, Prepaids, Interest Rate Buydown, Desired Cosmetic Upgrades, Depending On Buyer's Loan Product !Boasting Walking Trails & Stream! 5 Bedrm/3.5 Bath/2 Car Gar/3 Fireplaces/2 Family Rms. Finished Basement w/ Ample Yard Space Situated On A Double Lot Fabulous Privacy Fenced Heated Inground Salt Water Pool & Patio w/ Multiple Decks For Entertaining !Many Recent Updates Include AC (2) 2021 & 2024, Saltwater Pool & Heater 2019, Roof 2017, Windows 2017, (except Breakfast Bay). Enter The Elegant Foyer w/Open Staircase To Formal Living Rm w/Double Doors Open To Warm YEAR ROUND SUNROOM/Office w/Private Entrance To Side Driveway. Opening To Spacious Dining Room w/Floor To Ceiling Stone Gas Fireplace. Updated Kitchen w/Cabinetry Galore, Center Island Opens To Breakfast Rm Opening To Spacious Dining Room w/Floor To Ceiling Stone Gas Fireplace. Large Bay Window w/ Abundant Lighting Overlooking The Sunlit Pool & Patio, Opening To Spacious Dining Room w/Floor To Ceiling Stone Gas Fireplace. 2 Primary Bedrm(1st or 2nd Floor) One w/ Entrance To Deck w/ Private Entrance To Pool/3 Fireplaces/2 Family Rms/1st Floor Family Rm w/Fireplace & French Doors to Side Deck Perfect For Entertaining! Primary Bedroom w/Ensuite Bath AND Persona l Entrance to Pool Area & Private Deck (Perfect For Hot Tub)Upper level w/2nd Owner Suite w/Access To Spacious Dressing Rm/Nursery, Full Bath w/Walk in Shower & Jetted Tub. 2 Guest Bedroom. Finished Lower Level w/In Law Suite w/ Private Entrance To Garage. Features Full Kitchen w/ Center Island, Dining Area, Family Room, 5th Bedroom (Nonconforming) w/ Fireplace & Full Bath w/Double Vanity, Walk In Shower& 6 PERSON SAUNA w/ Sink. Lower Level Also Has An Exercise Room, Non Conforming Awesome Playroom & UTILITY ROOM HAS A GUEST SHOWER (PERFECT FOR PETS) . The Lower Level Has Entrance From Top Hallway Or A SEPARATE PRIVATE ENTRANCE DIRECTLY TO GARAGE. Seller Loves The Radiant Heat , As It Is More efficient. Comfortable & Consistent Heat Through Out The Home, Per Seller. Wall In Foyer Recently Removed To Give Open Access To Family Room. Circular Driveway. Beautiful Home Uniquely Situated To Face original Historic City Of Lyndon Park **Versatile Floor Plan Offered In A PRIME LOCATION NEAR THE MALLS, SHOPPING, DINING, & EXPRESSWAYS** Sq Ft Used Is Per Prior Appraisal. Seller Is Offering A First American Warranty To Buyer (Max Plan Including Coverage Pool, 2 Seasonal HVAC Tune Ups, Appliance Coverage Per Warranty Coverage. LG&E Bills Available. Note Ease Of Pool Care With A Saltwater System.
Essential Information
- MLS® #1688405
- Price$575,000
- Bedrooms5
- Bathrooms4.00
- Full Baths3
- Half Baths1
- Square Footage4,497
- Acres0.48
- Year Built1969
- TypeResidential
- Sub-TypeSingle Family Residence
- StatusActive
Amenities
- UtilitiesElectricity Connected, Fuel:Natural
- ParkingAttached, Entry Side
- # of Garages2
- PoolIn Ground
Exterior
- Lot DescriptionCul-De-Sac, Sidewalk, Level
- RoofShingle
- ConstructionBrick
Listing Details
- Listing OfficeKentuckiana Realty Group, Llc
Community Information
- Address8412 Oxford Woods Ct
- Area08-DglasHls/Hurstbrn/Mdltwn/Anchrg/StMatt
- SubdivisionOXFORD WOODS
- CityLouisville
- CountyJefferson
- StateKY
- Zip Code40222
Interior
- HeatingRadiant
- CoolingCentral Air
- FireplaceYes
- # of Fireplaces3
- # of Stories2
School Information
- DistrictJefferson

The data relating to real estate for sale on this web site comes in part from the Internet Data Exchange Program of Metro Search Multiple Listing Service. Real estate listings held by IDX Brokerage firms other than RE/Max Properties East are marked with the IDX logo or the IDX thumbnail logo and detailed information about them includes the name of the listing IDX Brokers. Information Deemed Reliable but Not Guaranteed © 2025 Metro Search Multiple Listing Service. All rights reserved.






