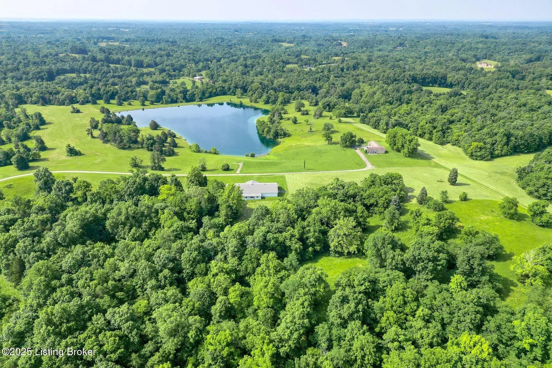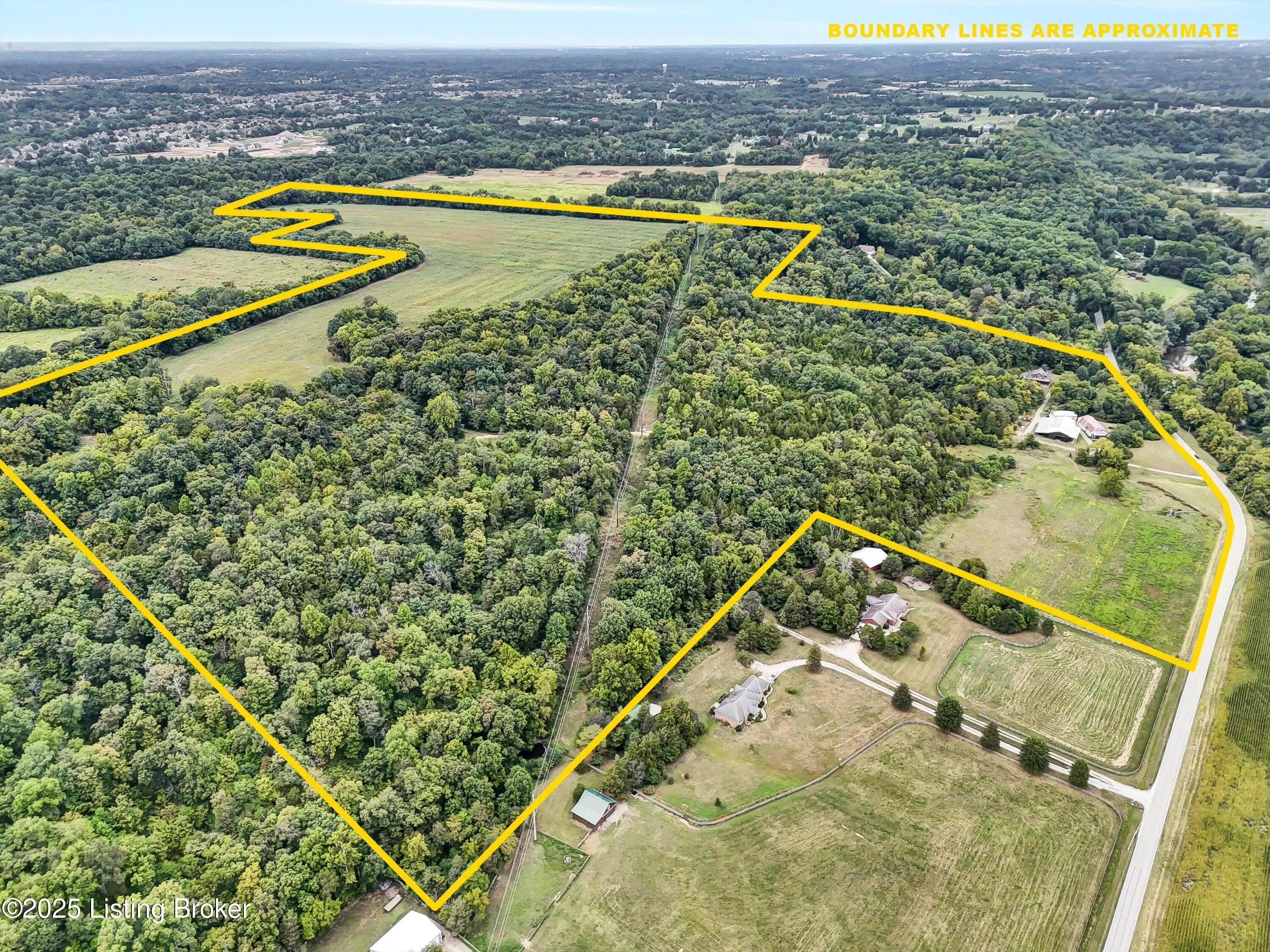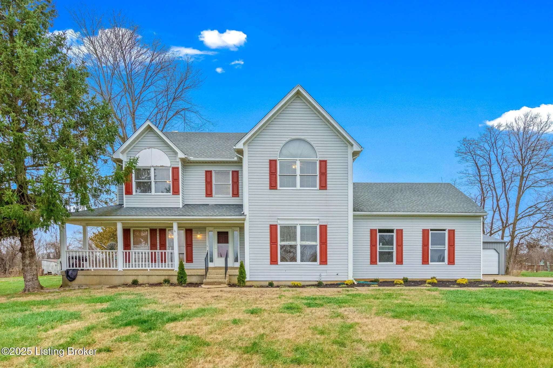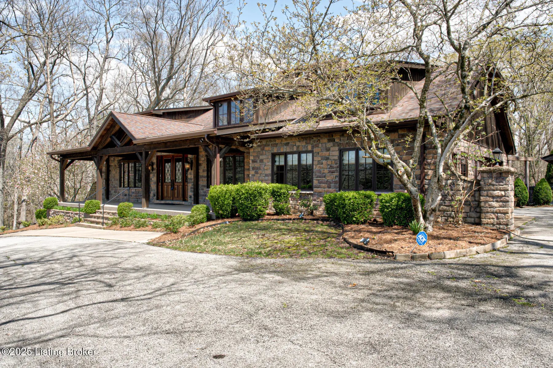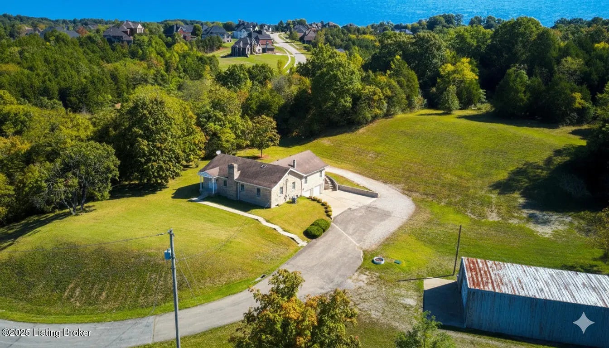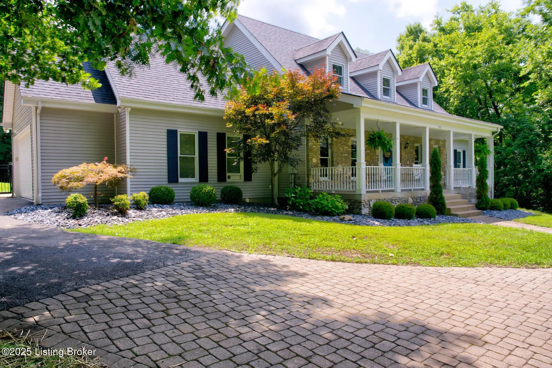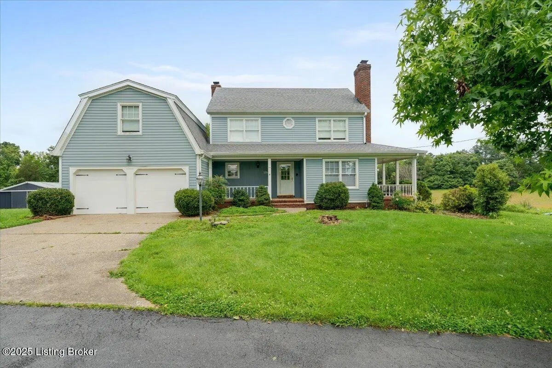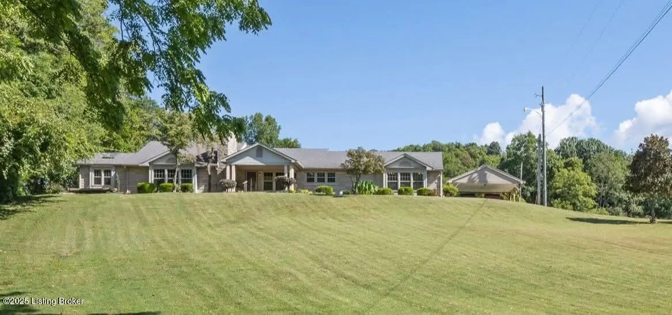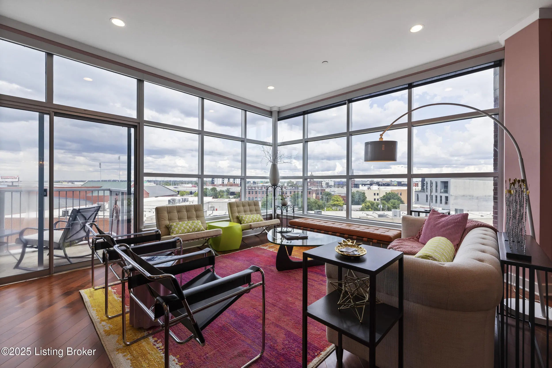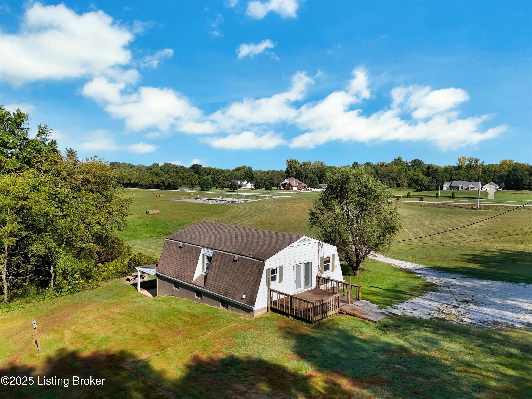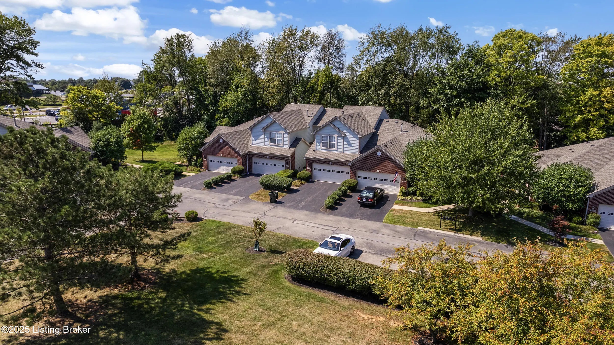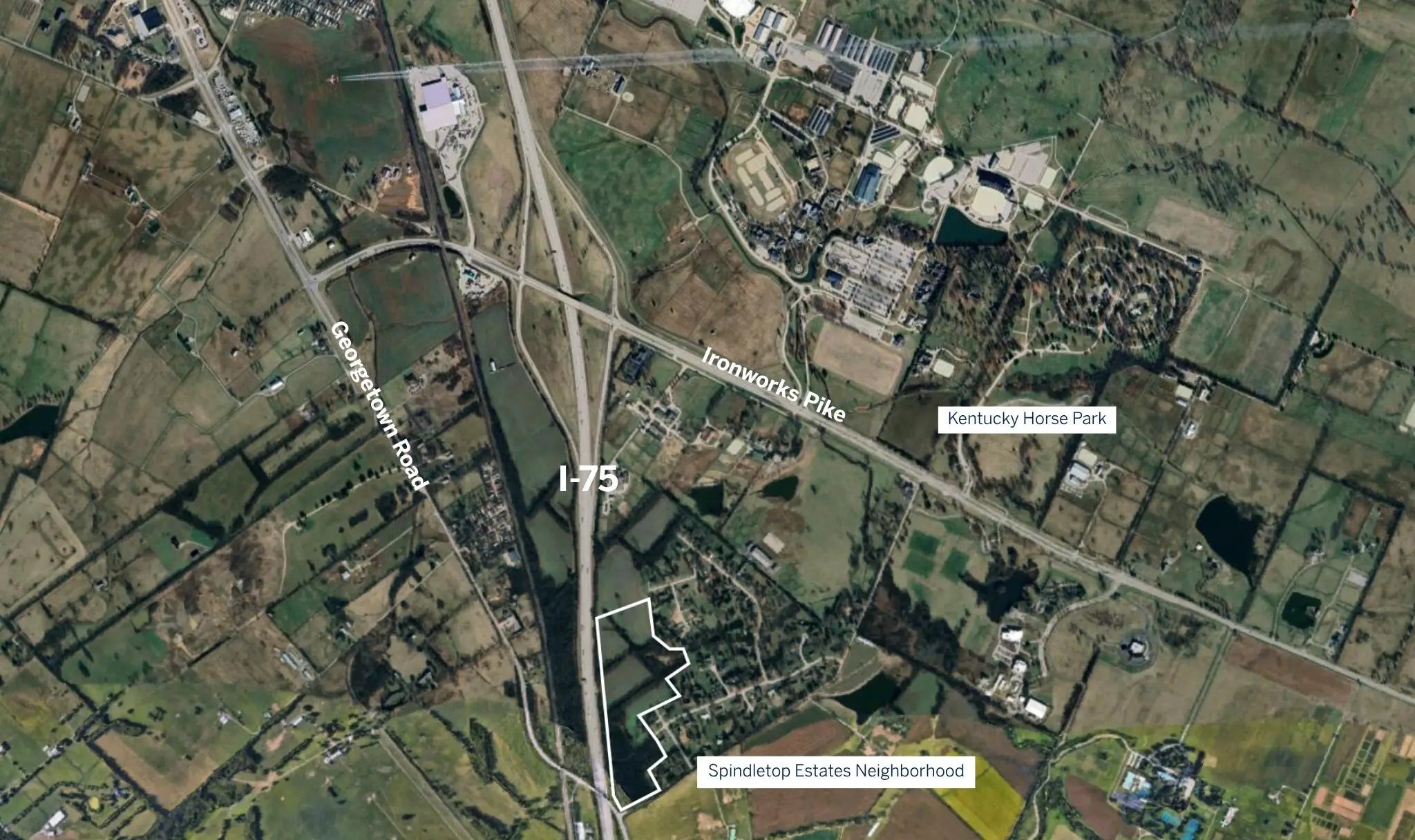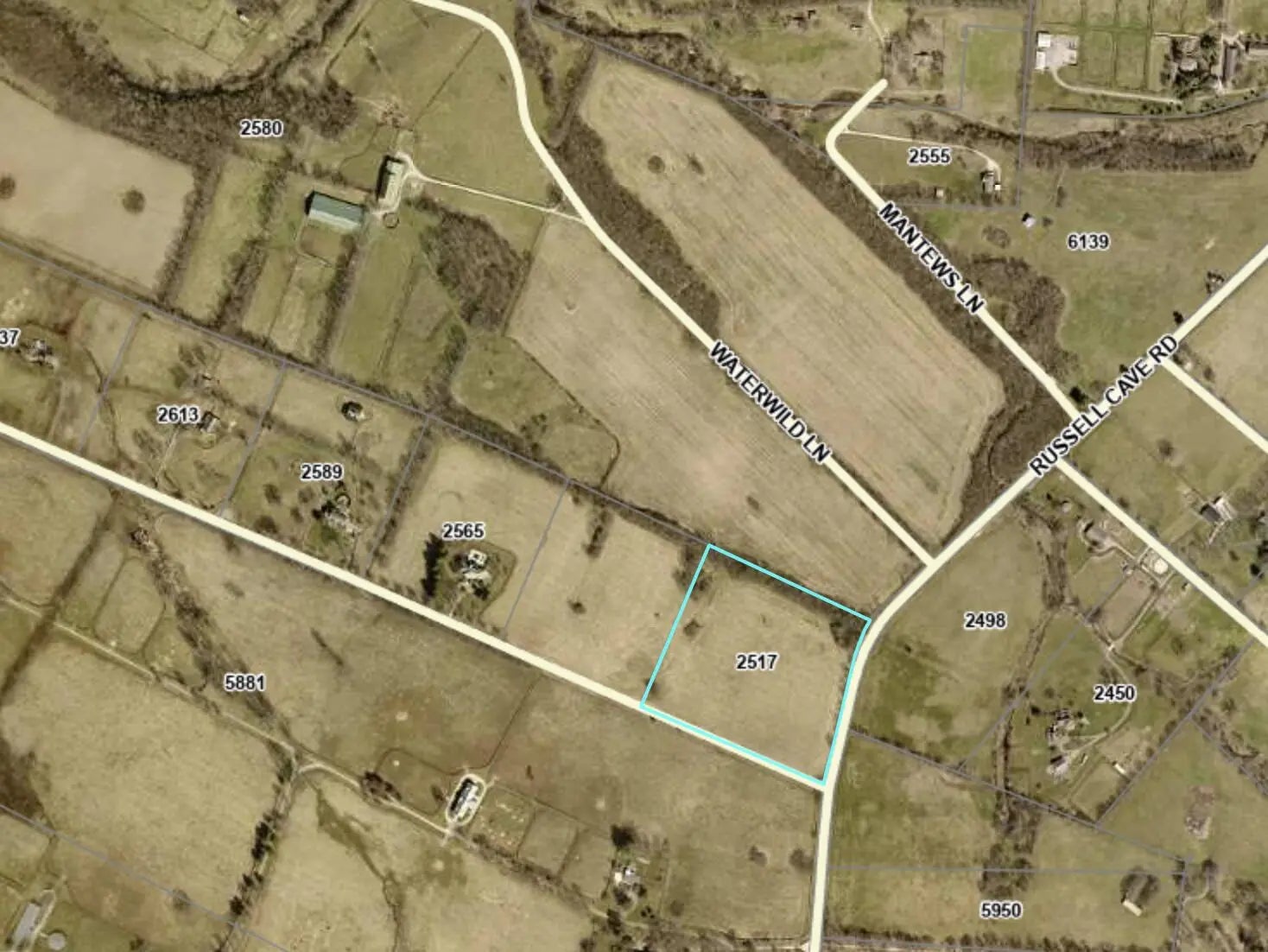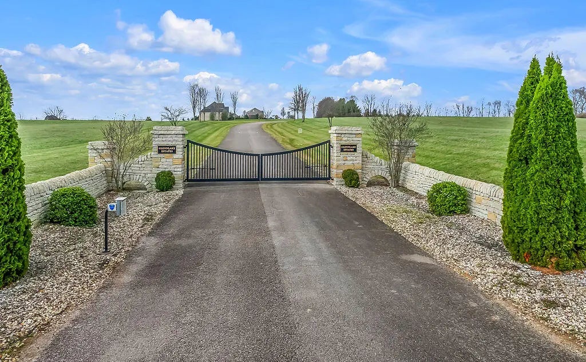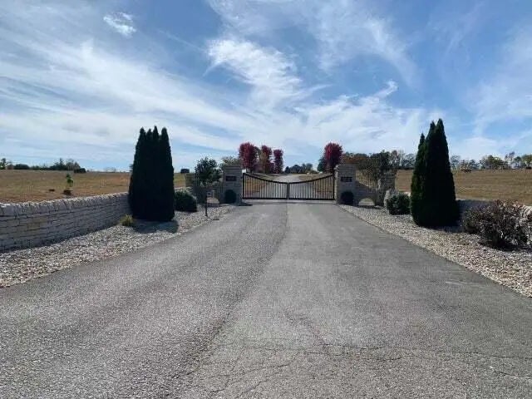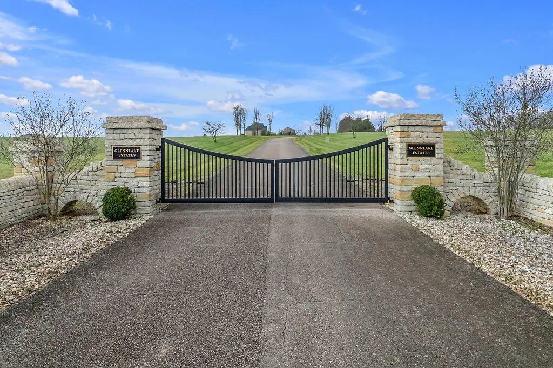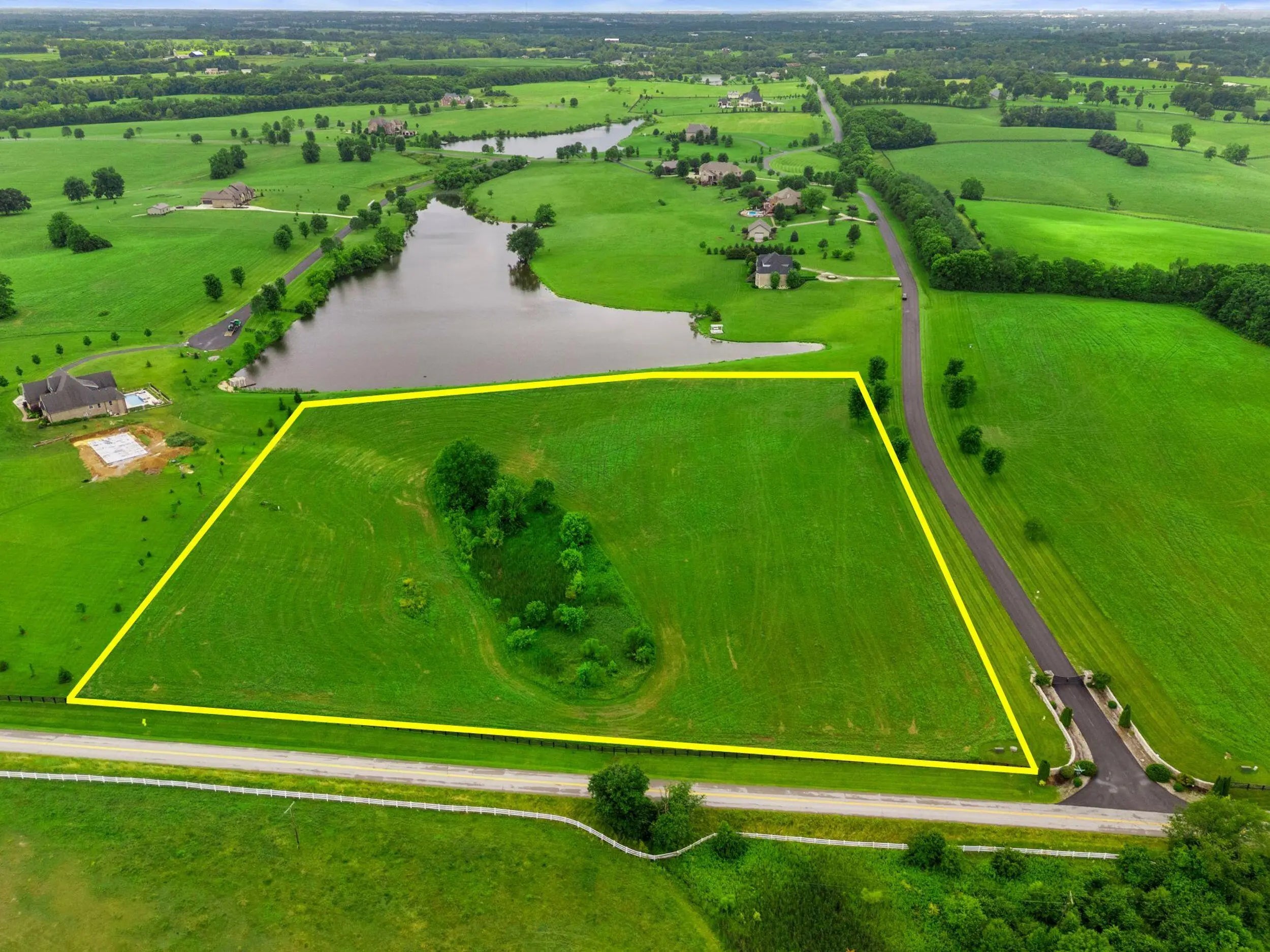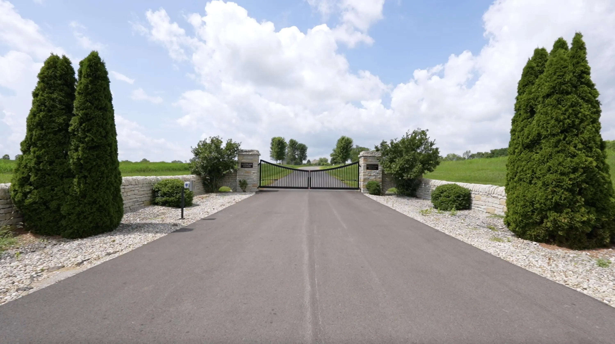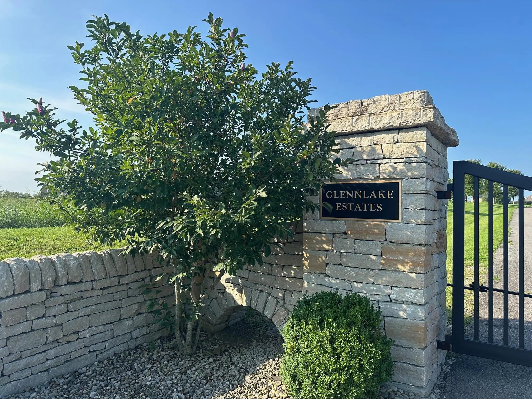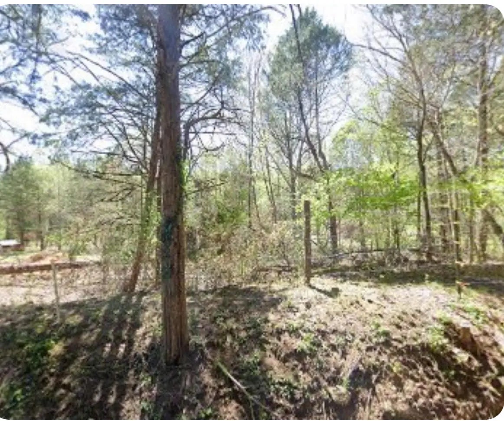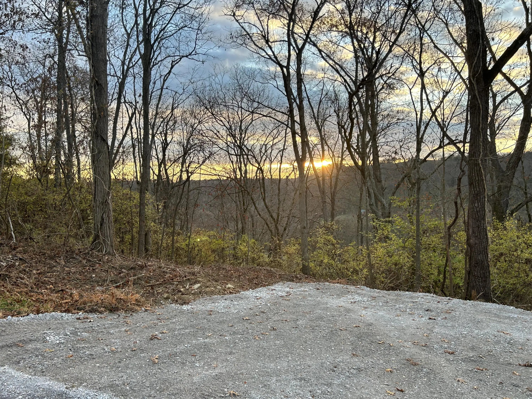Hi There! Is this Your First Time?
Did you know if you Register you have access to free search tools including the ability to save listings and property searches? Did you know that you can bypass the search altogether and have listings sent directly to your email address? Check out our how-to page for more info.
- Price$665,000
- Beds4
- Baths4
- Sq. Ft.4,438
- Acres0.33
- Built1994
14113 Willow Grove Way, Louisville
Architect-Designed and Built Custom Home in Prestigious Lake Forest, priced below recent appraisal! This exceptional custom-built home, located in the highly desirable Lake Forest neighborhood, was thoughtfully designed by an architect with a focus on elegance, efficiency, and livability. Oriented from east to west, the home captures abundant natural light throughout the day, enhancing its solar efficiency and helping to keep energy costs low. From the moment you enter, you'll notice the attention to detail, starting with the grand foyer featuring beautifully finished hardwood floors and a dramatic stained staircase. The open-concept layout flows seamlessly from the chef's kitchen into the spacious living room. The kitchen is equipped with brand new granite countertops, stainless steel appliances, and a built-in desk area that overlooks the main living space, creating a functional and stylish hub of the home. Throughout the main level, you'll find elegant architectural touches like recessed tray ceilings, while the great room and kitchen showcase brand new hardwood flooring. A vaulted ceiling in the primary bedroom adds a sense of openness and light, and one of the home's two fireplaces provides warmth and charm. The expansive suite offers a spa-like retreat, complete with a Jacuzzi tub, walk-in shower, double vanity sinks, a built-in dressing mirror, and two separate walk-in closets. The oversized laundry room features hardwood floors and ample space for organization. Downstairs, the finished basement offers a large living area, a dedicated gym, and a separate office, along with generous unfinished space for storage or future expansion. The exterior is equally impressive. Designed by a landscape architect, the yard features lush, mature vegetation that provides beauty, privacy, and a sleek, modern look. An expansive outdoor deck includes a gazebo with a trellis, creating the perfect space to entertain or relax in your private oasis. The home sits on a corner lot nestled between two quiet cul-de-sacs and includes an oversized three-car garage with insulated walls, ceiling, and garage door for improved temperature control. The new concrete driveway enhances curb appeal and complements the overall craftsmanship of the property. Newer HVAC systems and an in-ground irrigation system add to the home's value, efficiency, and ease of maintenance. This is more than just a house, it's a carefully crafted, architecturally refined residence in one of Louisville's most prestigious communities. A rare opportunity to own a home that combines thoughtful design, luxurious finishes, and outstanding functionality.
Essential Information
- MLS® #1692840
- Price$665,000
- Bedrooms4
- Bathrooms4.00
- Full Baths3
- Half Baths1
- Square Footage4,438
- Acres0.33
- Year Built1994
- TypeResidential
- Sub-TypeSingle Family Residence
- StatusActive
Amenities
- AmenitiesClubhouse, Fitness Center, Golf Course, Pool
- UtilitiesElectricity Connected, Fuel:Natural
- ParkingAttached, Entry Side
- # of Garages3
- PoolCommunity
Exterior
- Lot DescriptionLevel
- RoofShingle
- ConstructionWood Frame, Brick Veneer, Brick
- FoundationPoured Concrete
Listing Details
- Listing Office1 Percent Lists Purple Door
Community Information
- Address14113 Willow Grove Way
- Area08-DglasHls/Hurstbrn/Mdltwn/Anchrg/StMatt
- SubdivisionLAKE FOREST
- CityLouisville
- CountyJefferson
- StateKY
- Zip Code40245
Interior
- HeatingForced Air, Natural Gas
- CoolingCentral Air
- FireplaceYes
- # of Fireplaces2
- # of Stories2
School Information
- DistrictJefferson

The data relating to real estate for sale on this web site comes in part from the Internet Data Exchange Program of Metro Search Multiple Listing Service. Real estate listings held by IDX Brokerage firms other than RE/Max Properties East are marked with the IDX logo or the IDX thumbnail logo and detailed information about them includes the name of the listing IDX Brokers. Information Deemed Reliable but Not Guaranteed © 2025 Metro Search Multiple Listing Service. All rights reserved.





