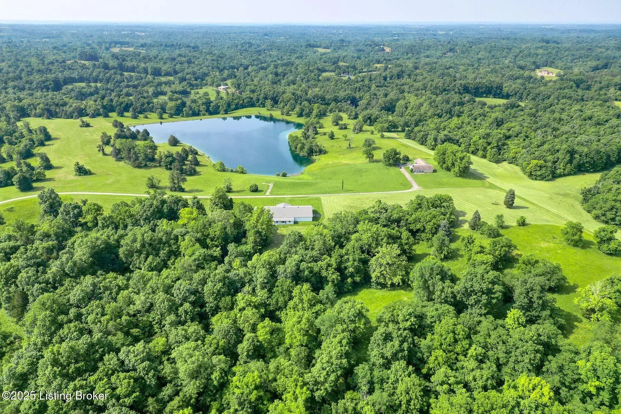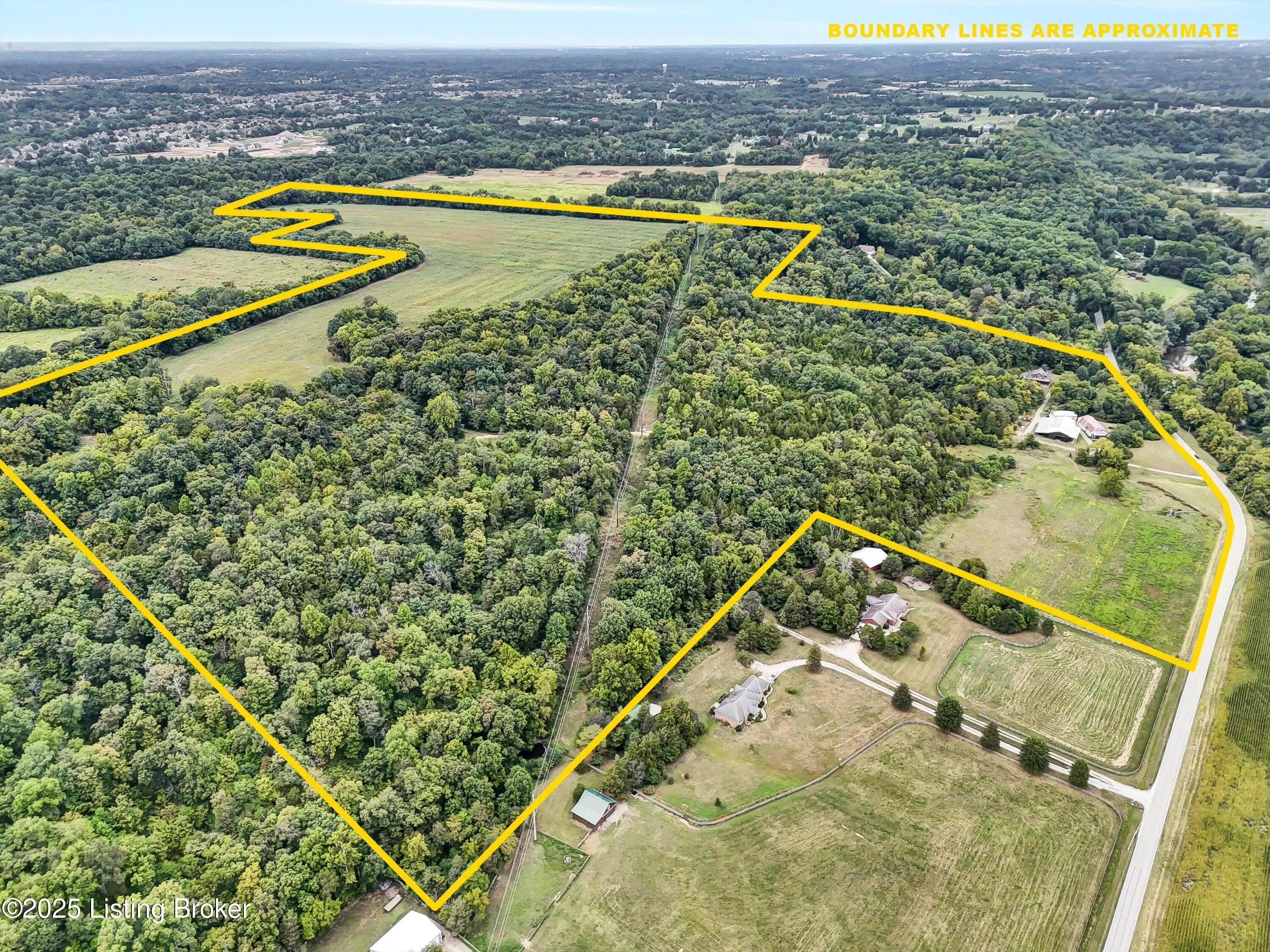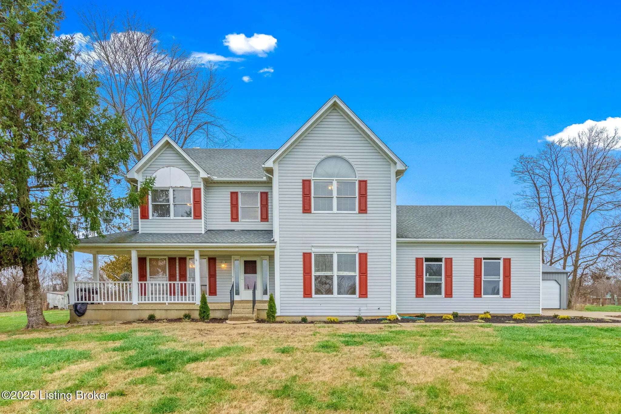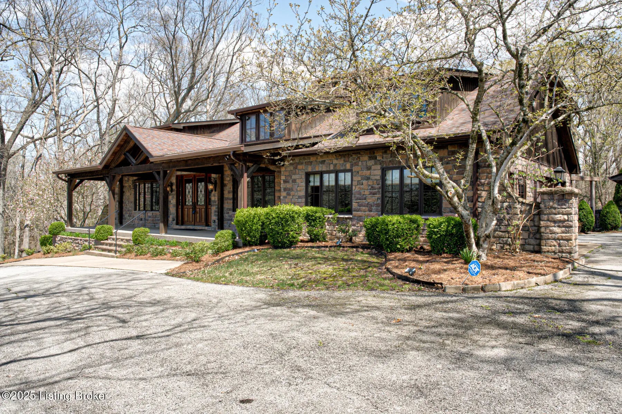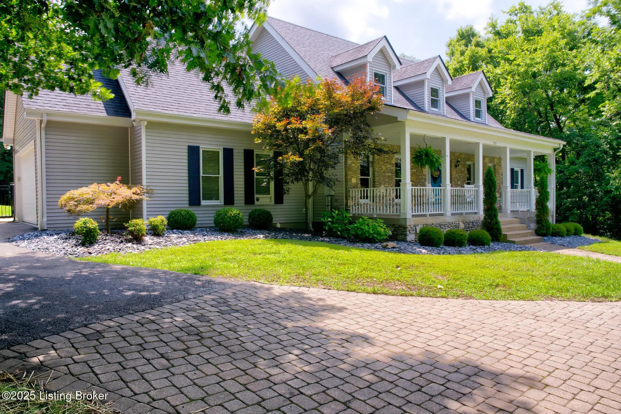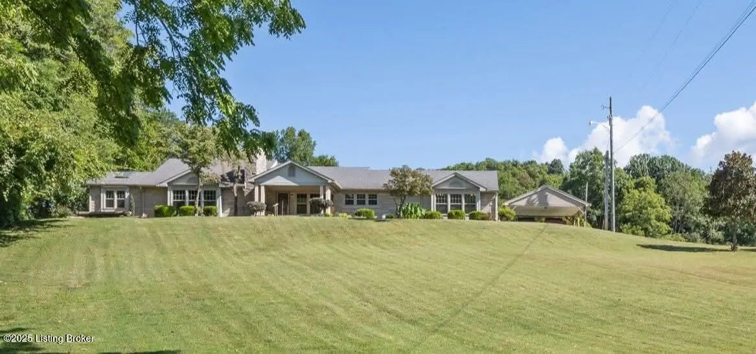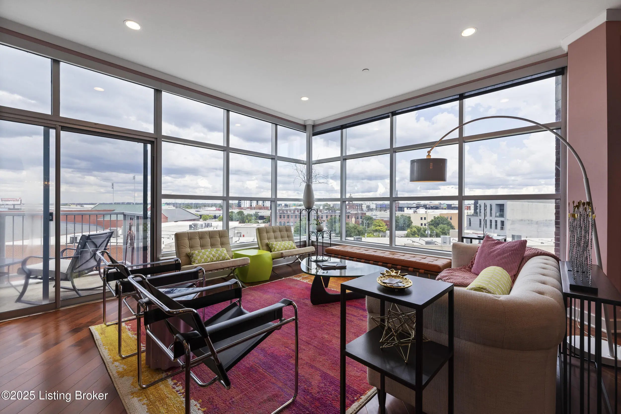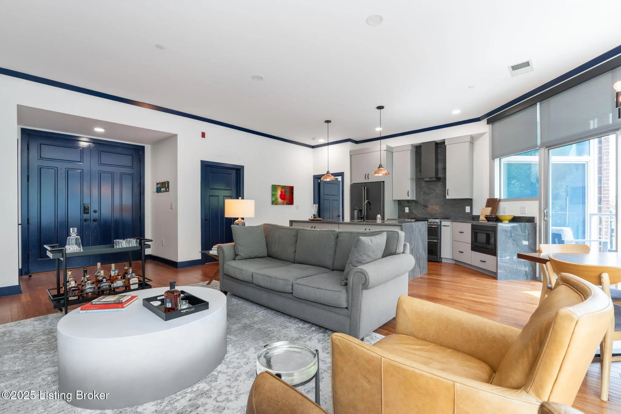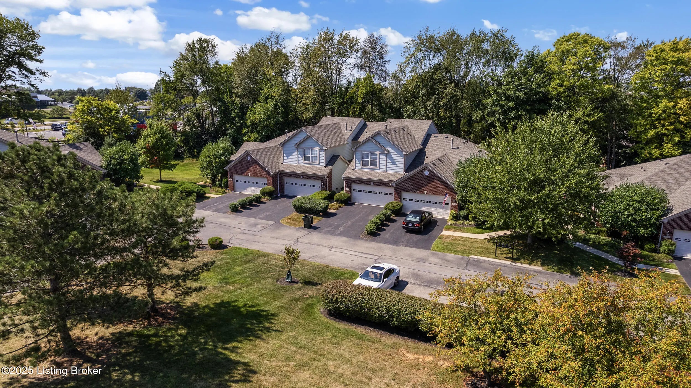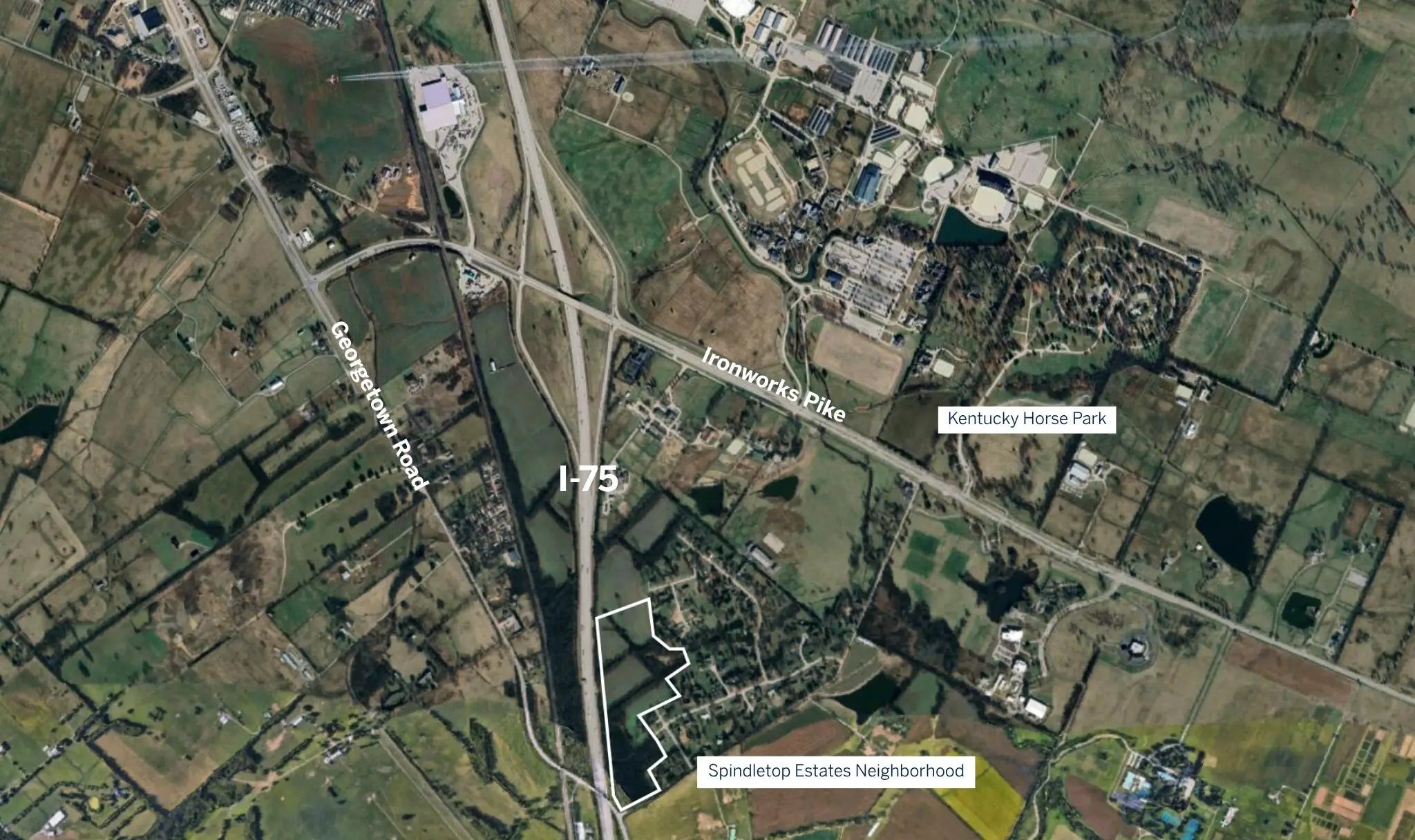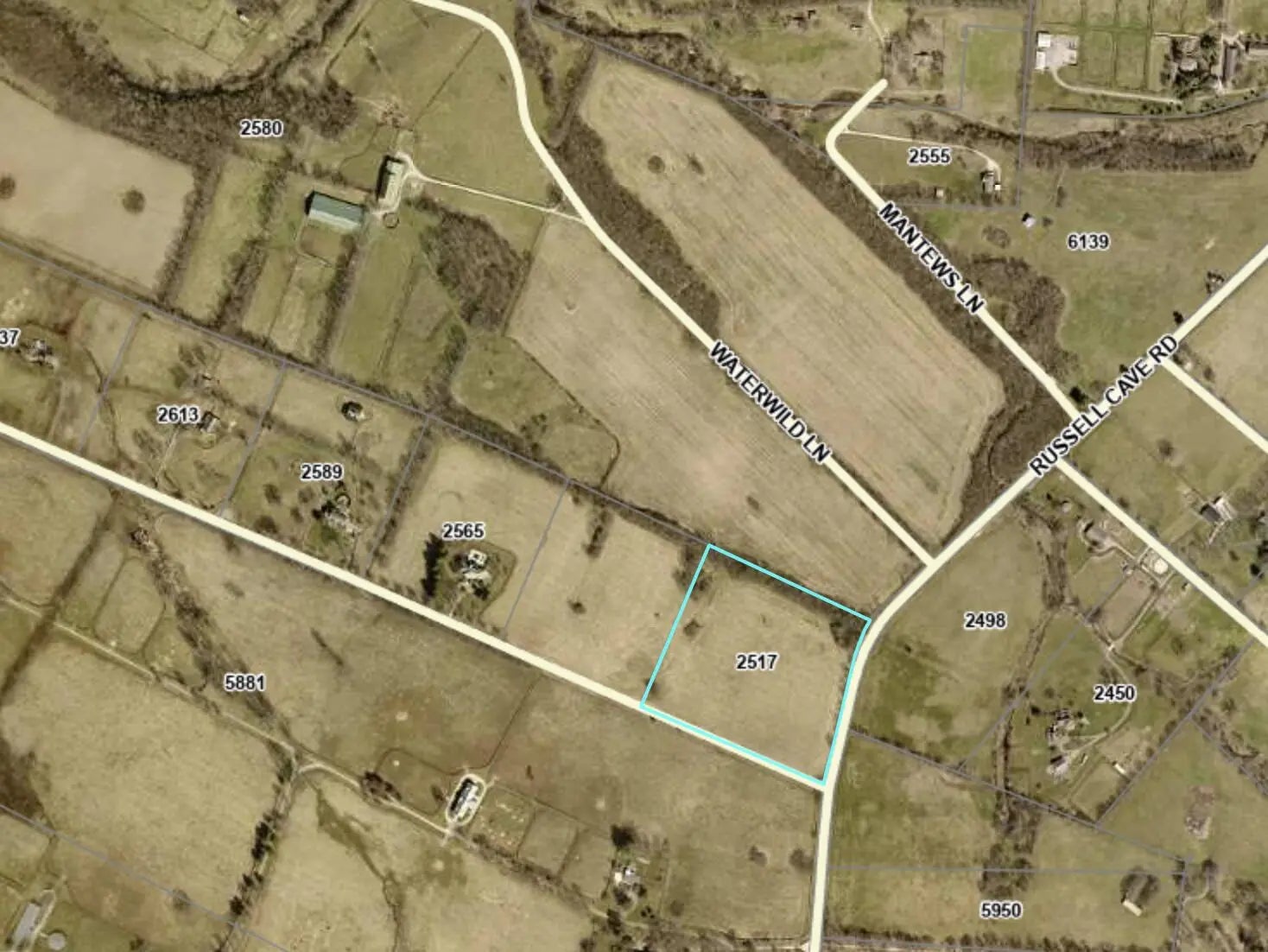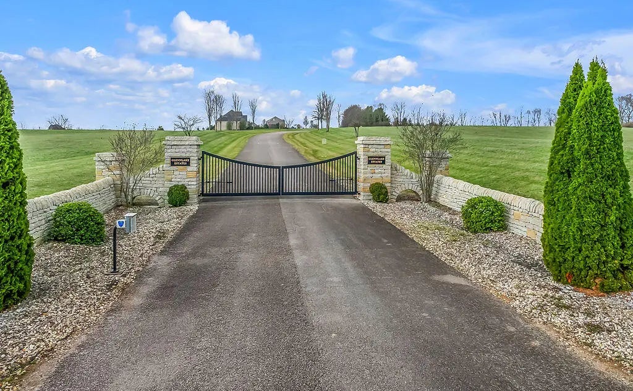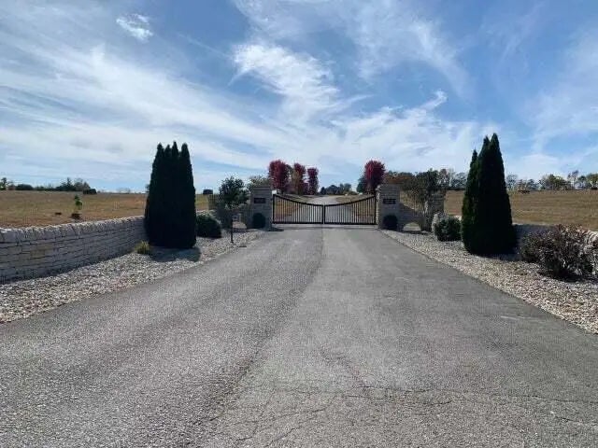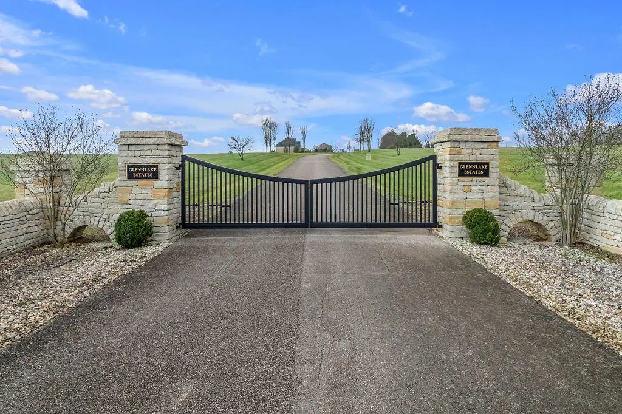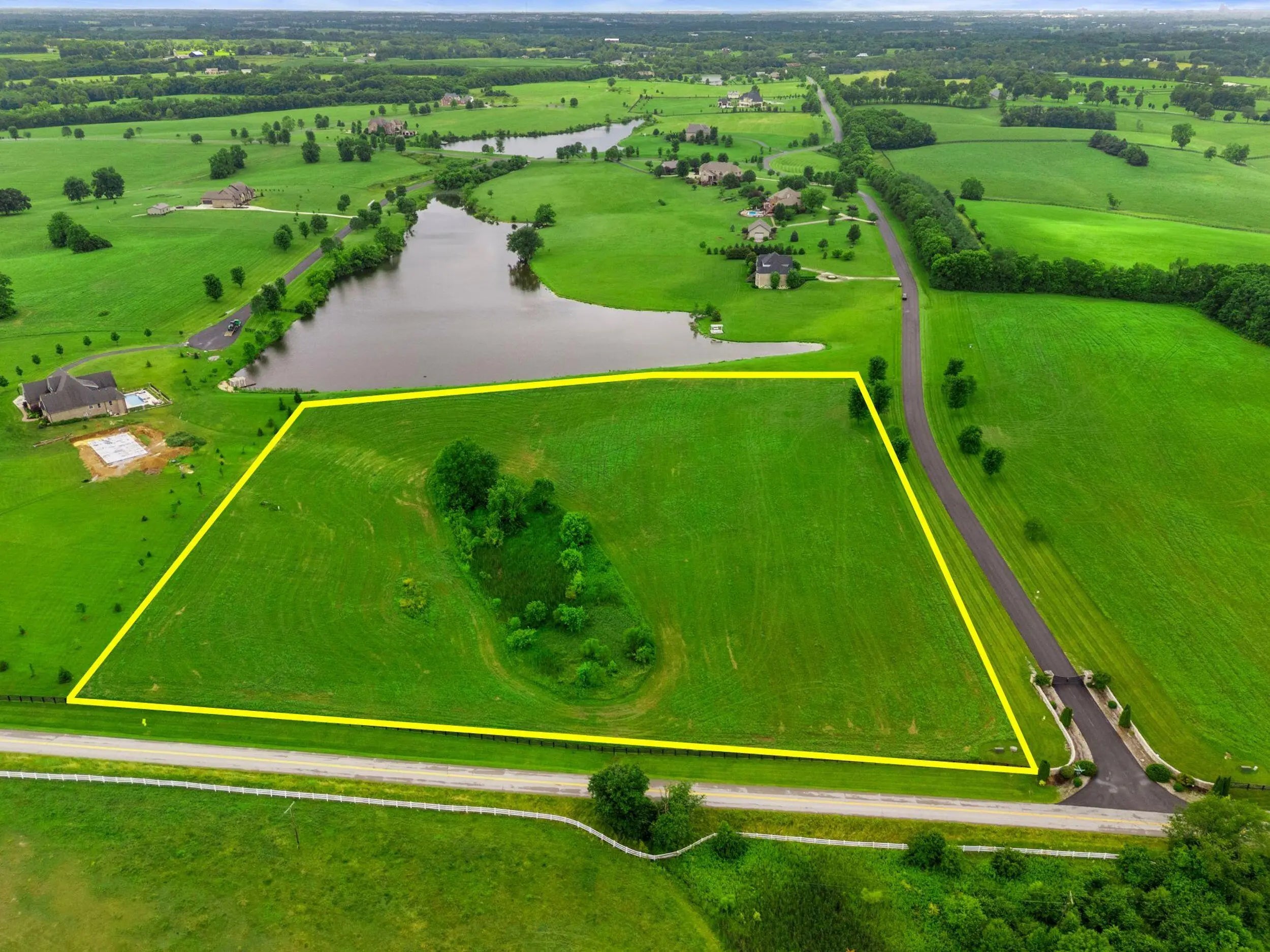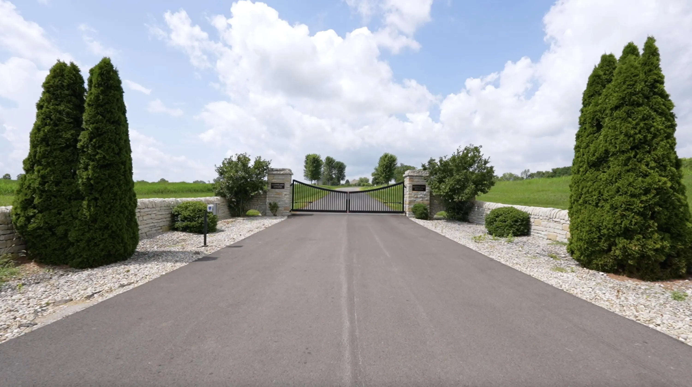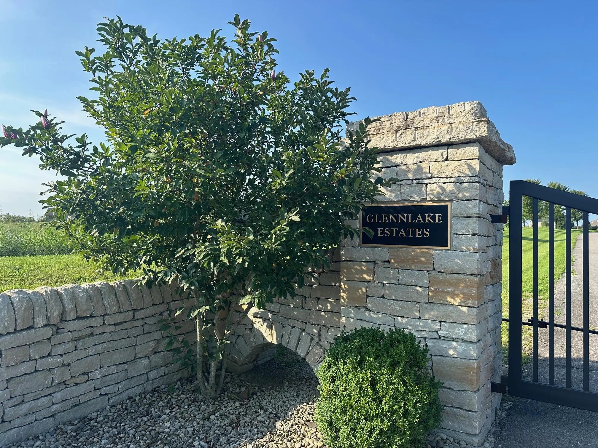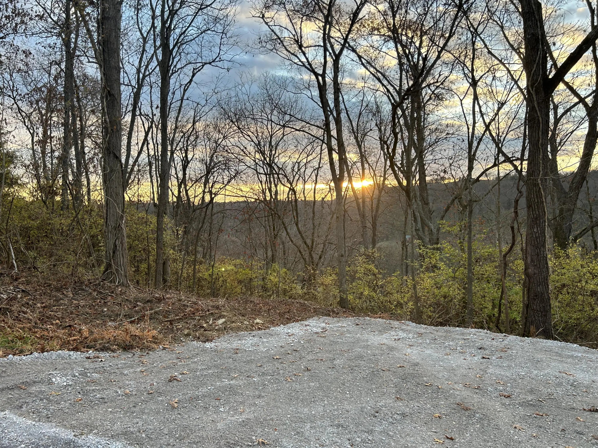Hi There! Is this Your First Time?
Did you know if you Register you have access to free search tools including the ability to save listings and property searches? Did you know that you can bypass the search altogether and have listings sent directly to your email address? Check out our how-to page for more info.
- Price$390,000
- Beds4
- Baths3
- Sq. Ft.2,135
- Acres0.38
- Built1987
1018 Cliffwood Dr, Goshen
Updates Galore! New roof 9/25, Exterior of windows wrapped with metal 9/25, interior freshly painted, NEW Shaker style kitchen cabinets, new countertops/sink/faucet, and new SS appliances, updated bathrooms, new lighting, blinds, hot water heater, and fresh landscaping. You'll be proud to call this house a HOME! The kitchen offers a breakfast nook and a large walk-in pantry. The spacious dining room flows into the kitchen. Relax in either the formal living room or the large family room, which has a woodburning fireplace and access to the deck overlooking the large partially fenced back yard. Down the hall off the foyer is where you'll find two bedrooms, a guest bathroom, and two extra closets! You'll love the king size master bedroom offering a private bathroom and a big walk-in closet. The finished space in the basement includes a 4th bedroom, a full bathroom, and a large multi-purpose room that would be great for a pool table or entertaining! The laundry and storage area is big enough to finish out however your heart desires. The 2-car garage has two brand new doors, one new opener, and extra room for storage or a workspace. While the home is fantastic, the area is just as great! Location! Location! Location! This home offers easy access to Hwy 42, Gene Snyder, and I-71. Goshen Hills subdivision is just minutes away from the desirable North Oldham School, beautiful Creasey Mahan Nature Preserve, and also all that nearby Prospect and Louisville have to offer! Don't miss out on this great opportunity to call 1018 Cliffwood Drive your HOME!
Essential Information
- MLS® #1695431
- Price$390,000
- Bedrooms4
- Bathrooms3.00
- Full Baths3
- Square Footage2,135
- Acres0.38
- Year Built1987
- TypeResidential
- Sub-TypeSingle Family Residence
- StatusActive
Amenities
- UtilitiesElectricity Connected
- ParkingEntry Rear, Lower Level
- # of Garages2
Exterior
- Lot DescriptionCleared
- RoofShingle
- ConstructionOther, Brick
- FoundationPoured Concrete
Listing Details
- Listing OfficeRed Edge Realty
Community Information
- Address1018 Cliffwood Dr
- Area20-Oldham County N171
- SubdivisionGOSHEN HILLS
- CityGoshen
- CountyOldham
- StateKY
- Zip Code40026
Interior
- HeatingElectric, Heat Pump
- CoolingCentral Air, Heat Pump
- FireplaceYes
- # of Fireplaces1
- # of Stories1
School Information
- DistrictOldham

The data relating to real estate for sale on this web site comes in part from the Internet Data Exchange Program of Metro Search Multiple Listing Service. Real estate listings held by IDX Brokerage firms other than RE/Max Properties East are marked with the IDX logo or the IDX thumbnail logo and detailed information about them includes the name of the listing IDX Brokers. Information Deemed Reliable but Not Guaranteed © 2025 Metro Search Multiple Listing Service. All rights reserved.





