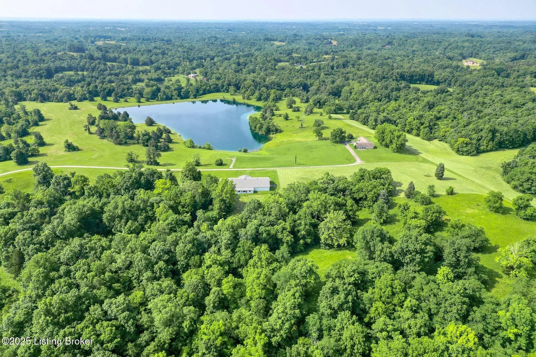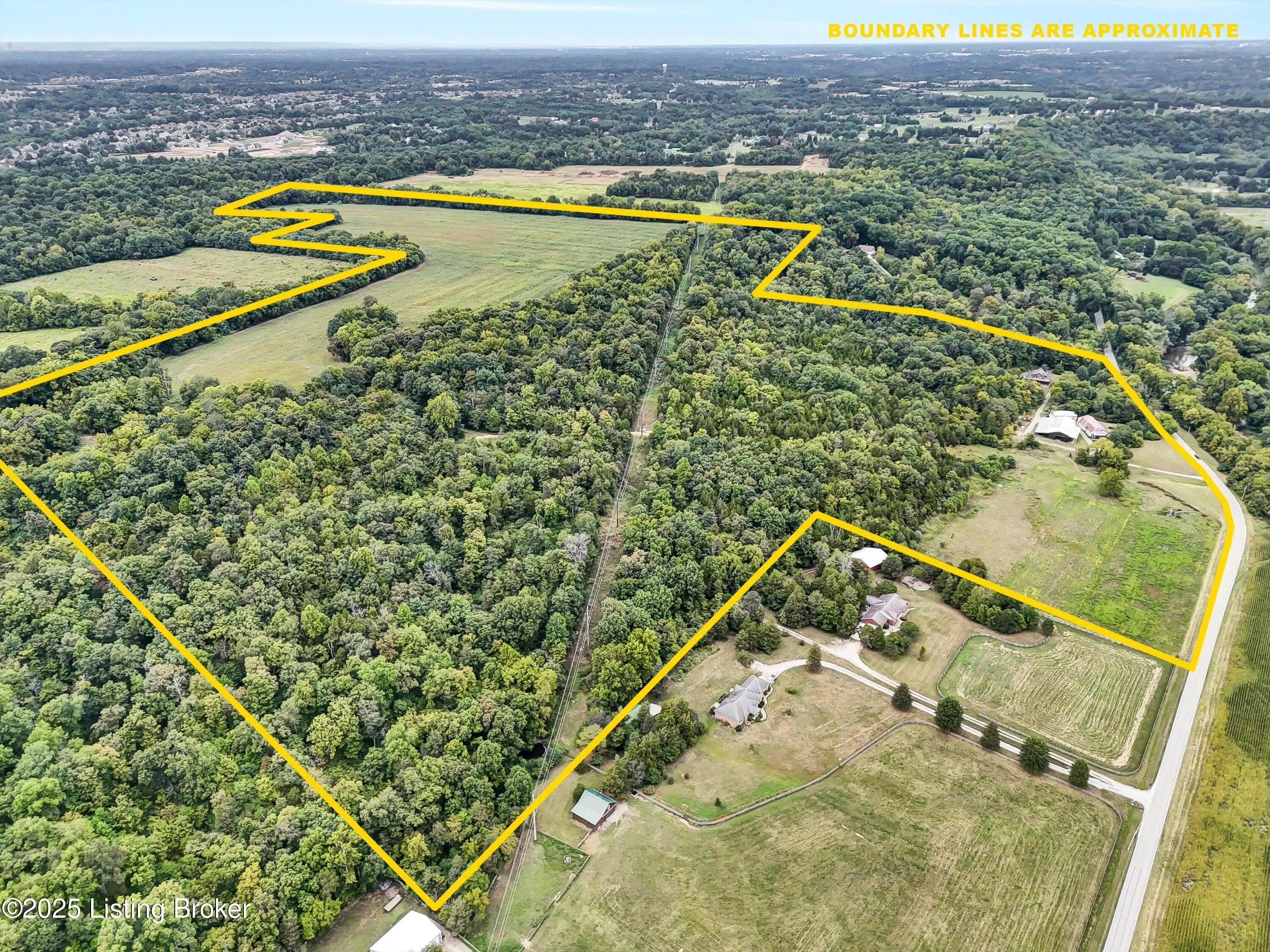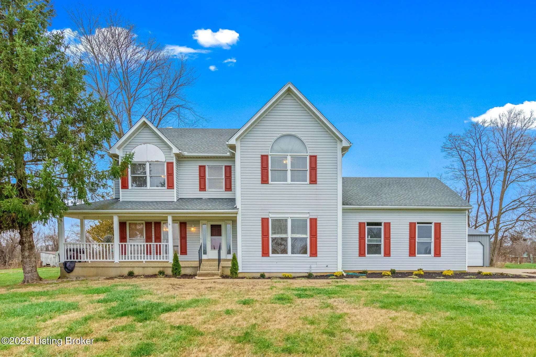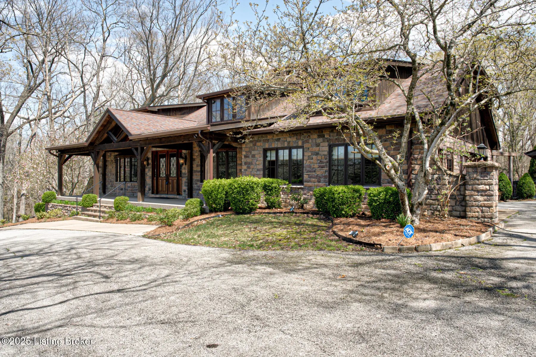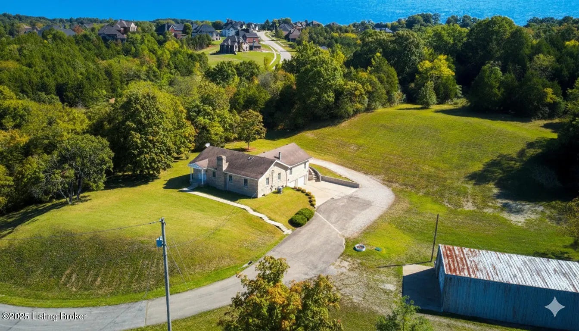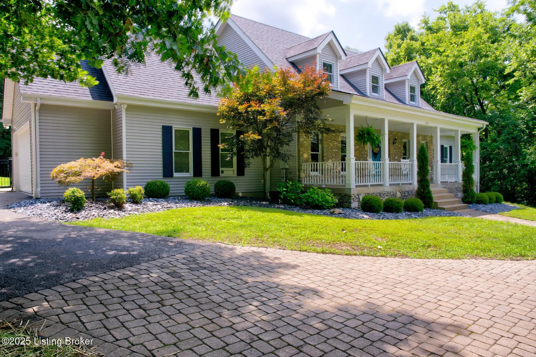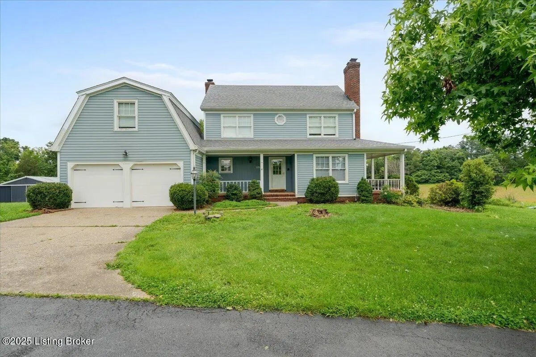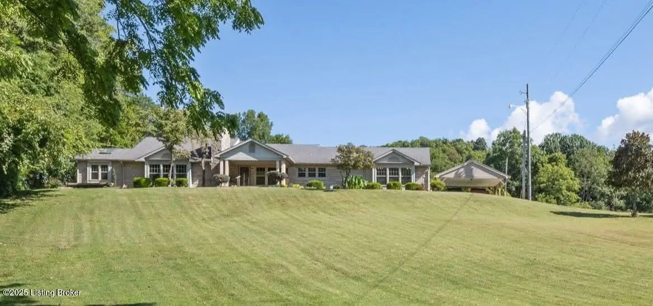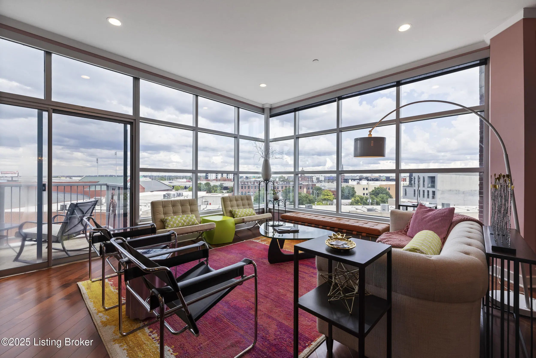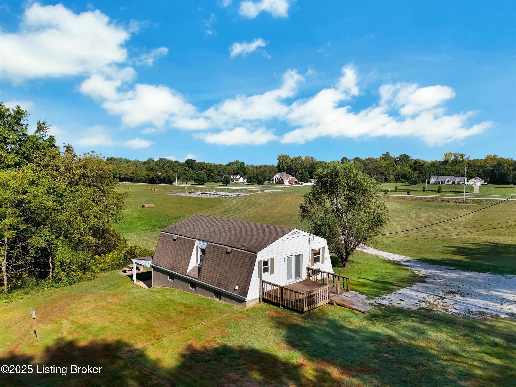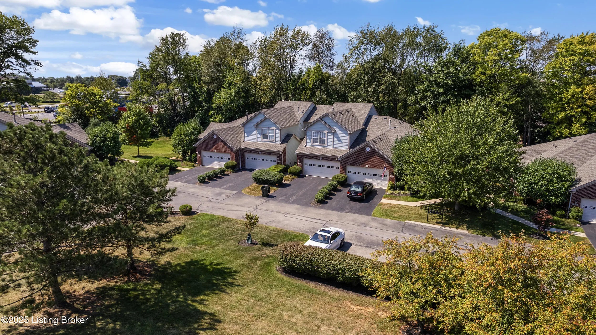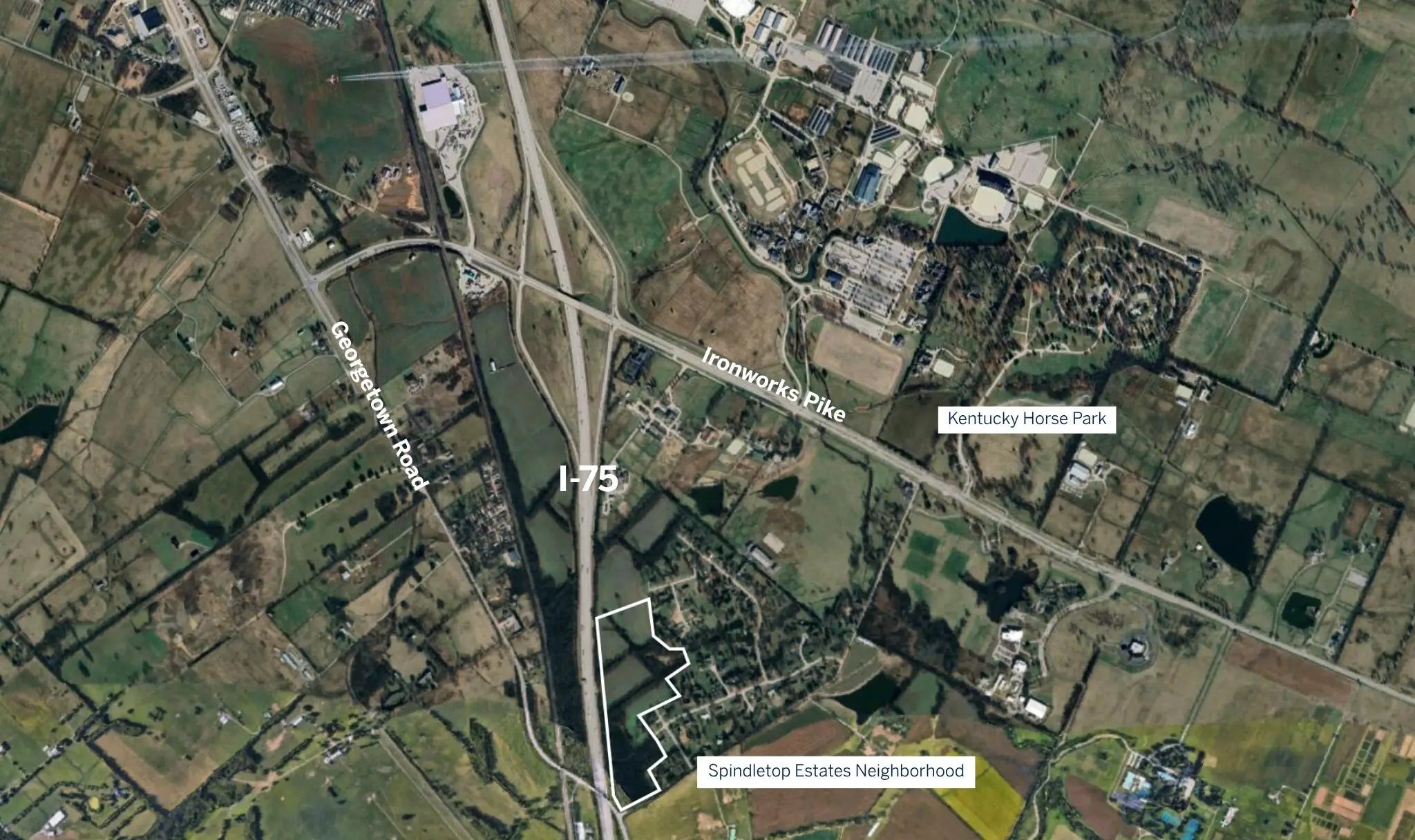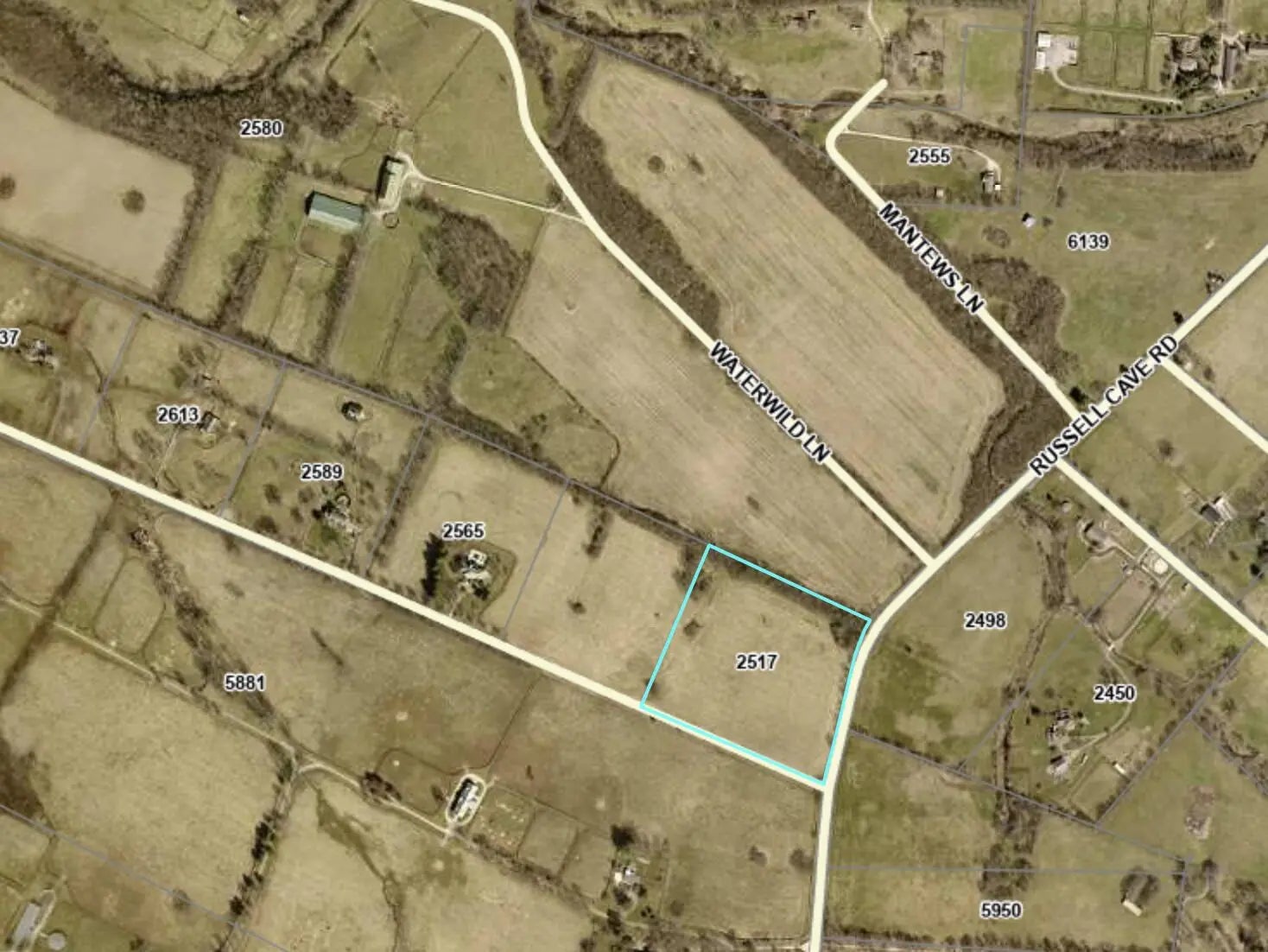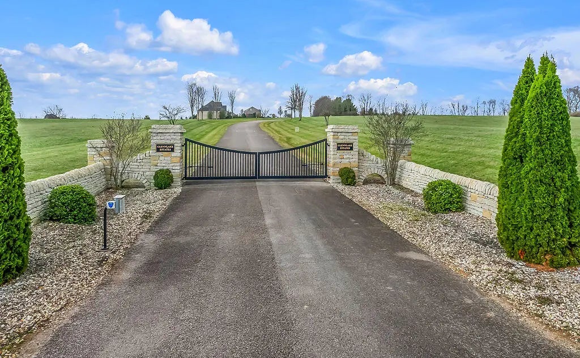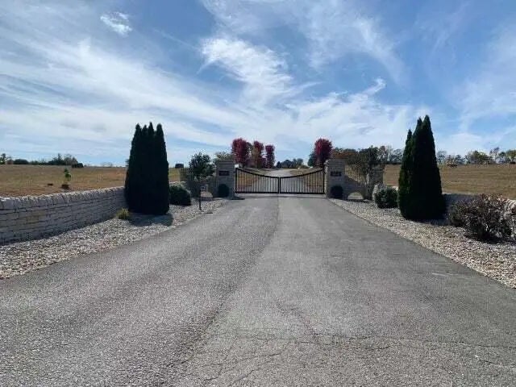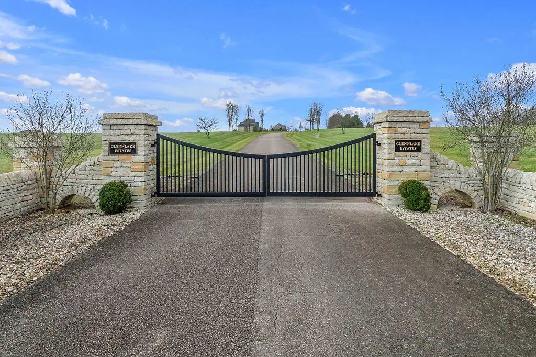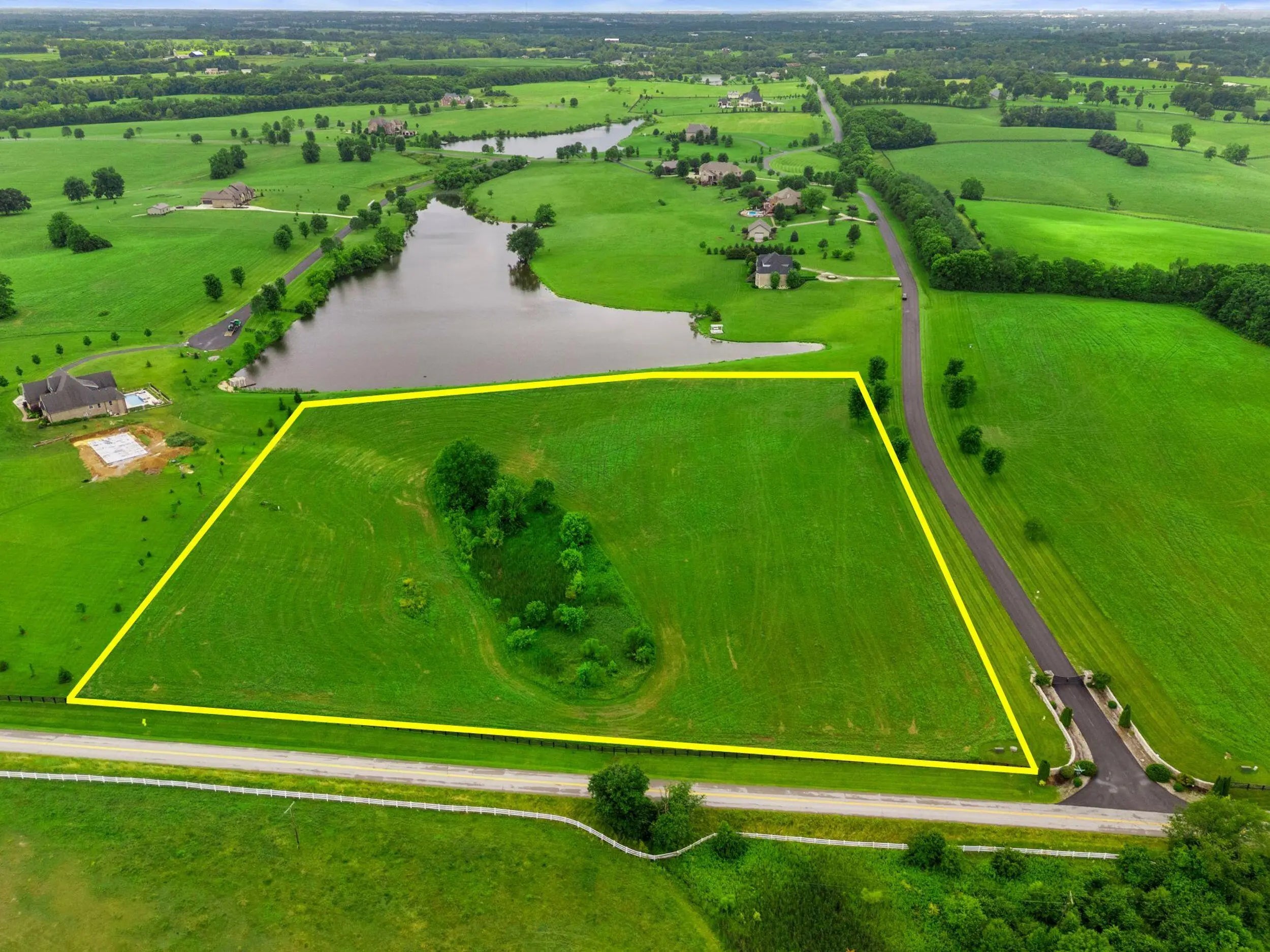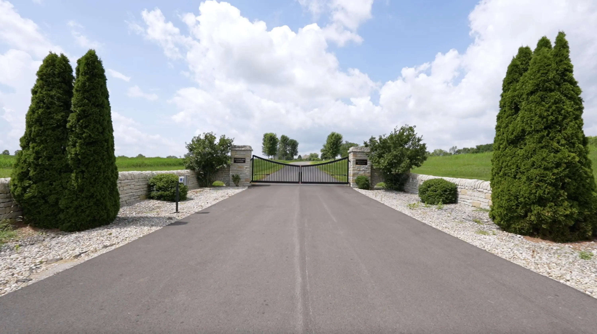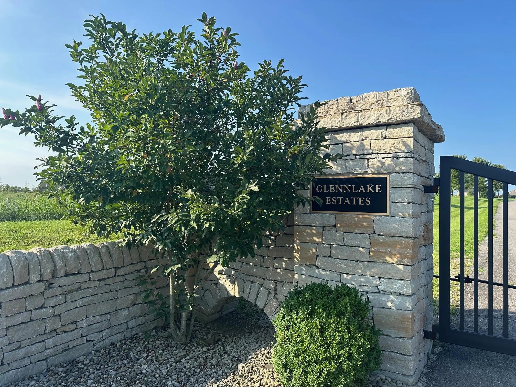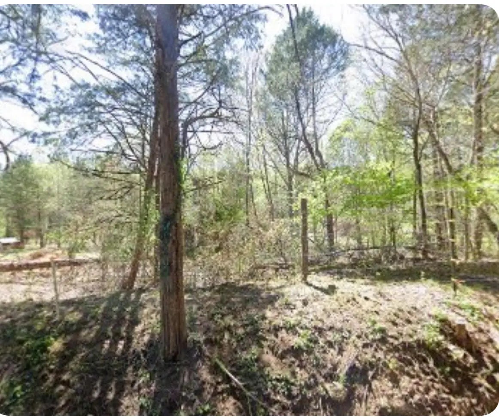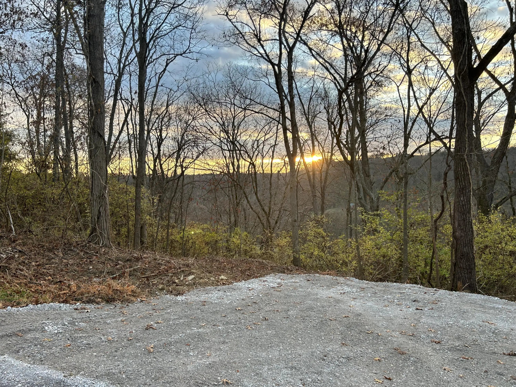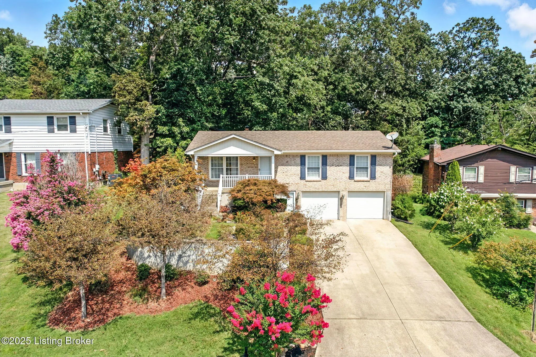Hi There! Is this Your First Time?
Did you know if you Register you have access to free search tools including the ability to save listings and property searches? Did you know that you can bypass the search altogether and have listings sent directly to your email address? Check out our how-to page for more info.
- Price$274,500
- Beds3
- Baths2
- Sq. Ft.1,600
- Acres0.22
- Built1977
2213 High Pine Dr, Louisville
Welcome to this meticulously maintained, one-owner home, a true gem since 1978. As you arrive, a classic front porch overlooks a beautifully landscaped front yard, offering a warm welcome. Inside, the living room is full of natural light and features ceiling fans for comfort. The kitchen strikes a balance between old and new, with a stainless steel refrigerator, new flooring, and some classic touches that add to its charm. From here, you can peek into the cozy family room through a convenient pass-through. The family room is an ideal spot for relaxing, complete with a fireplace and rustic wood beams overhead. The thoughtful layout of this home provides easy access to the primary bedroom and primary bath from either the main hall or the family room. There are also two other generously sized bedrooms and another full bath located just off the hall. Downstairs, the partially finished basement offers a fantastic opportunity to create additional living space with minimal effort. One of the rooms even has its own private entrance, perfect for a home office or guest suite. Completing the package is an attached two-car garage for all your storage needs. Step outside to a fully fenced, private backyard. Stone-lined paths wind through the yard, and mature trees provide plenty of shade. Enjoy evenings on the back deck and store your gardening tools in the handy shed. Recent updates include a new water heater (1 year) and a newer HVAC system (5 years), ensuring comfort and efficiency for years to come.
Essential Information
- MLS® #1695706
- Price$274,500
- Bedrooms3
- Bathrooms2.00
- Full Baths2
- Square Footage1,600
- Acres0.22
- Year Built1977
- TypeResidential
- Sub-TypeSingle Family Residence
- StatusActive
Amenities
- UtilitiesElectricity Connected, Fuel:Natural
- ParkingAttached, Entry Front, Driveway
- # of Garages2
Exterior
- RoofShingle
- ConstructionVinyl Siding, Wood Frame, Brick Veneer
- FoundationCrawl Space, Poured Concrete
Community Information
- Address2213 High Pine Dr
- Area05-Auburndale/Fairdale/IroquoisPrk/Shively
- SubdivisionIROQUOIS FOREST
- CityLouisville
- CountyJefferson
- StateKY
- Zip Code40214
Interior
- HeatingForced Air, Natural Gas
- CoolingCentral Air
- FireplaceYes
- # of Fireplaces1
- # of Stories1
Listing Details
- Listing OfficeRe/max Premier Properties

The data relating to real estate for sale on this web site comes in part from the Internet Data Exchange Program of Metro Search Multiple Listing Service. Real estate listings held by IDX Brokerage firms other than RE/Max Properties East are marked with the IDX logo or the IDX thumbnail logo and detailed information about them includes the name of the listing IDX Brokers. Information Deemed Reliable but Not Guaranteed © 2025 Metro Search Multiple Listing Service. All rights reserved.





