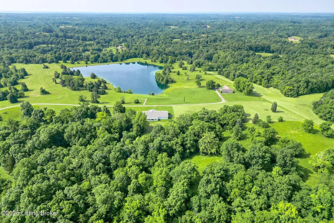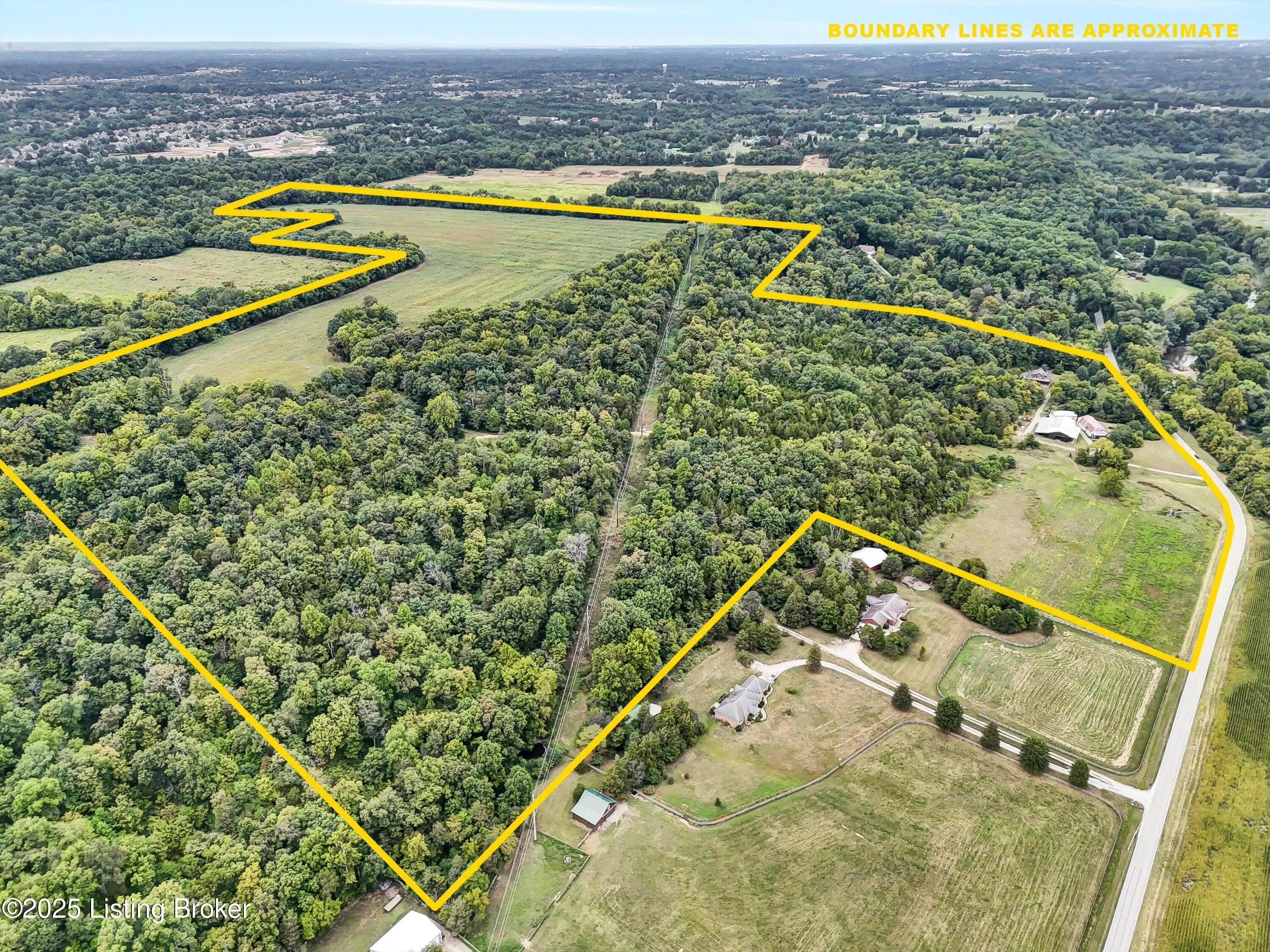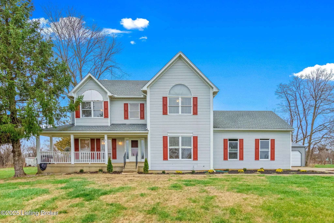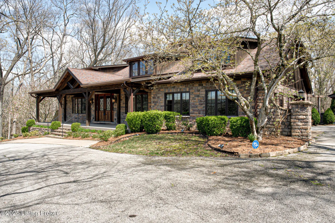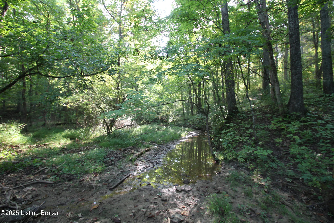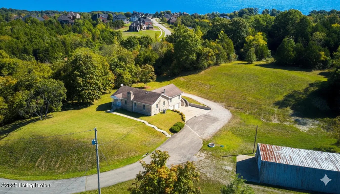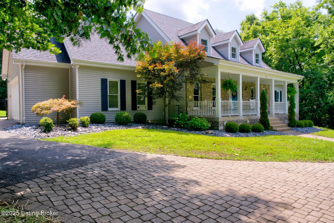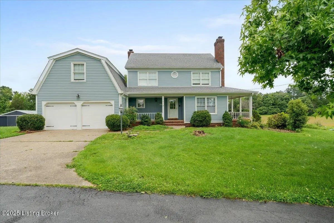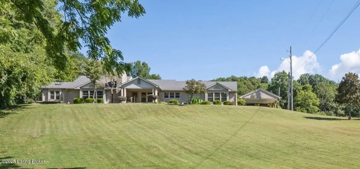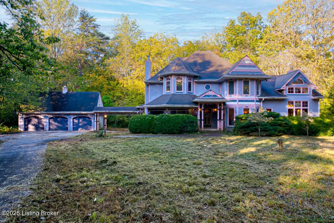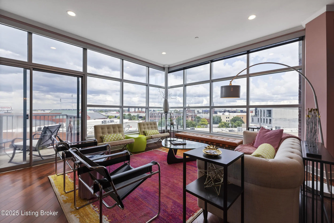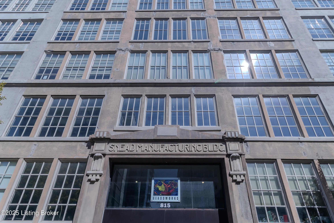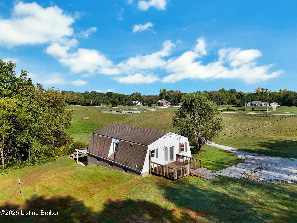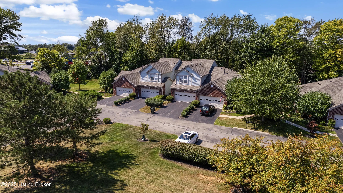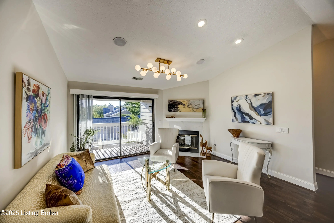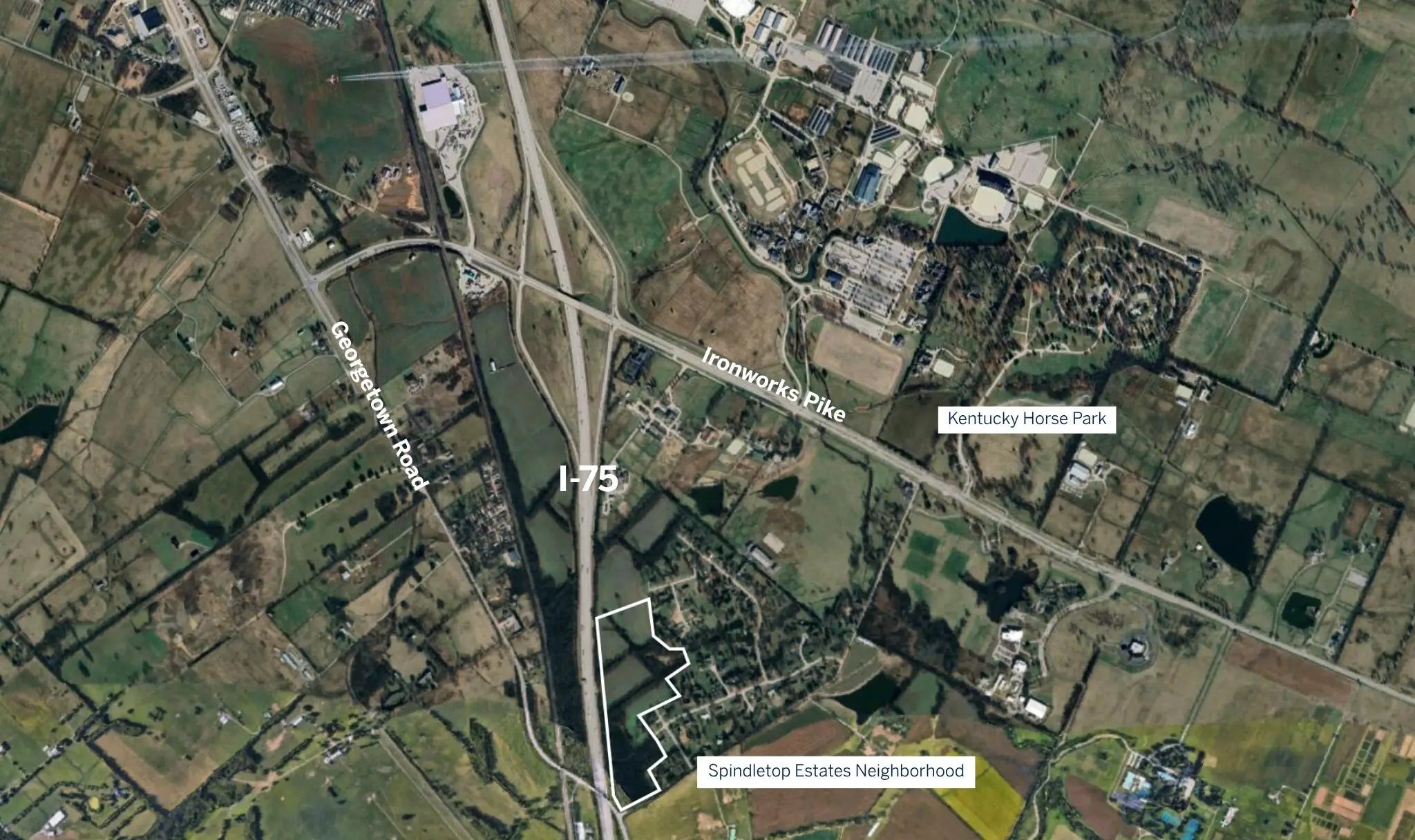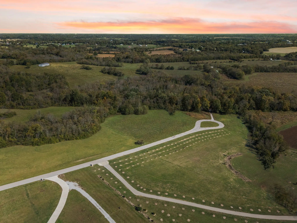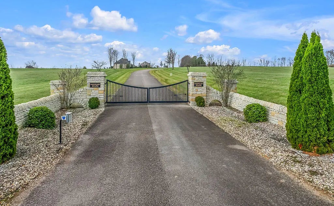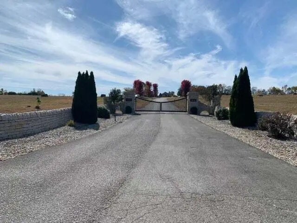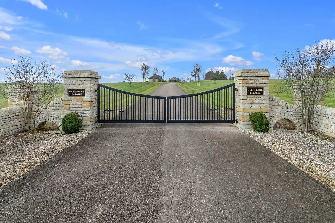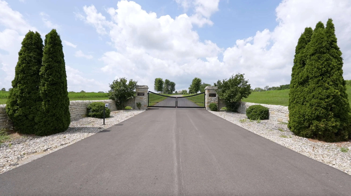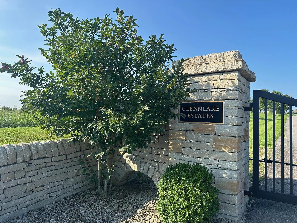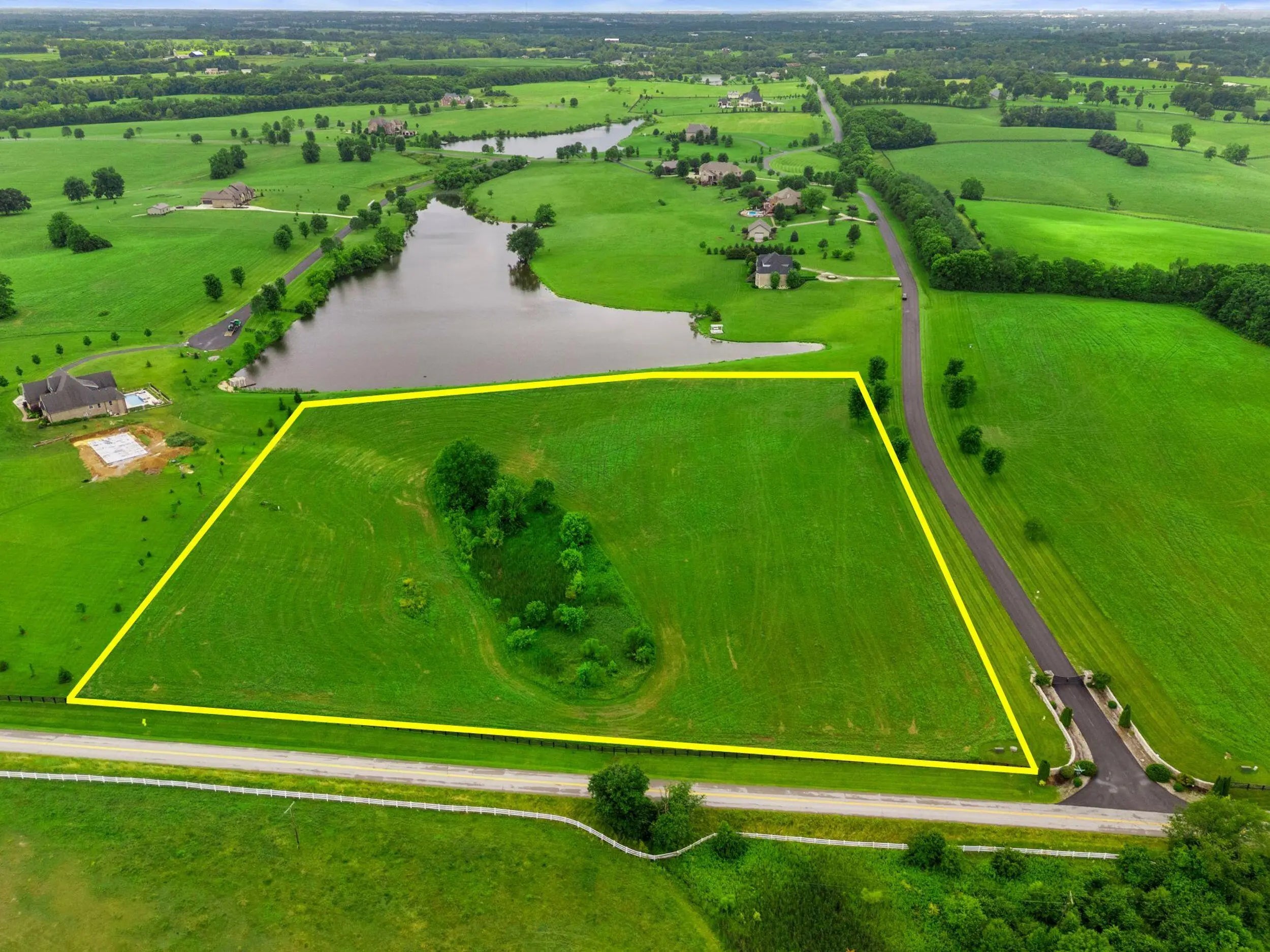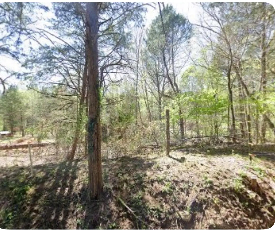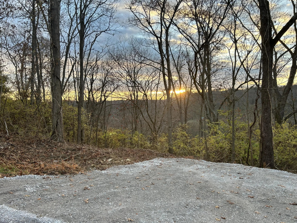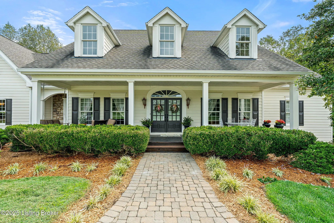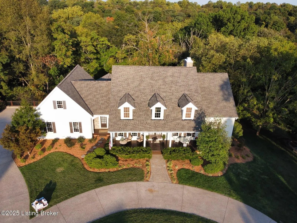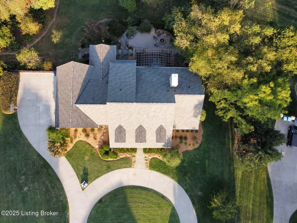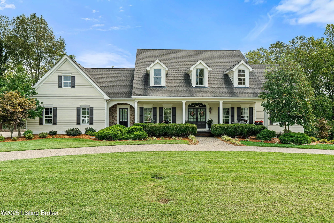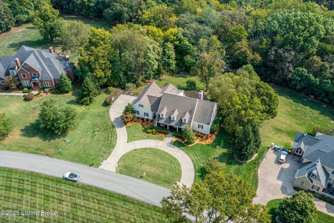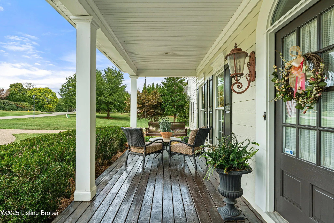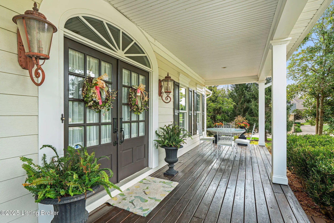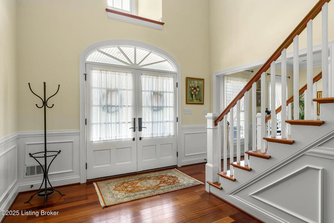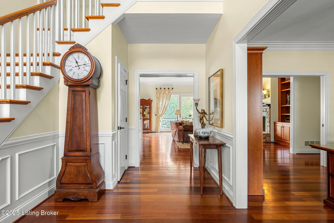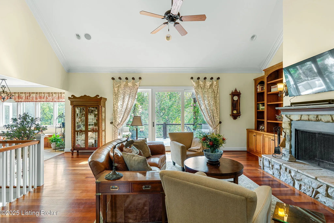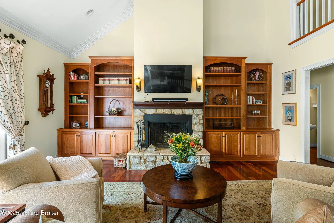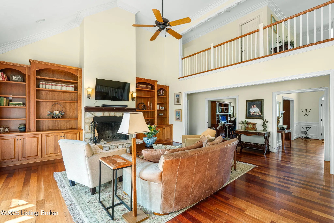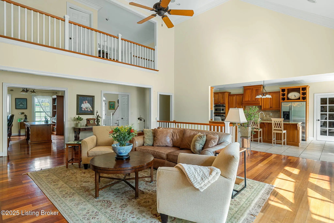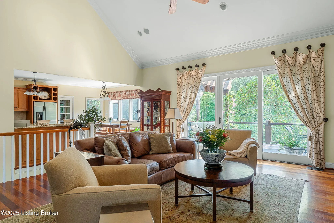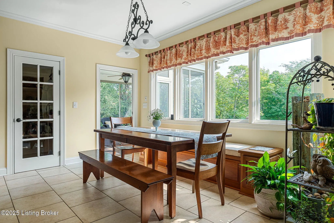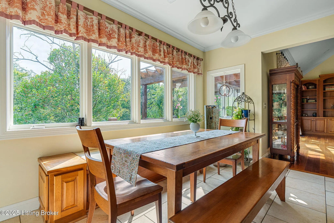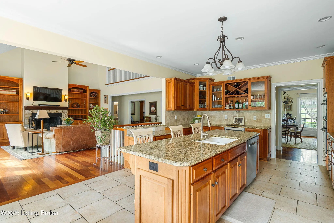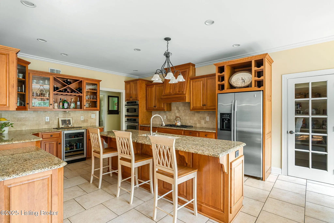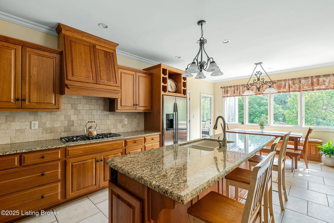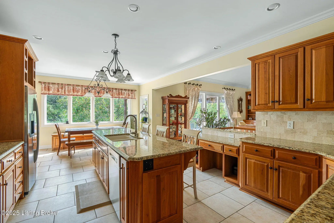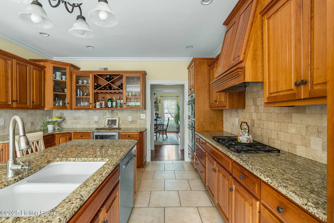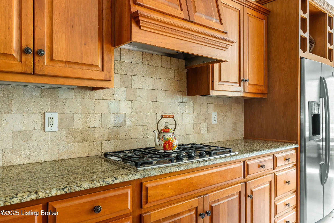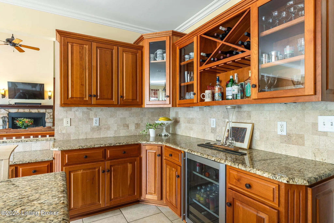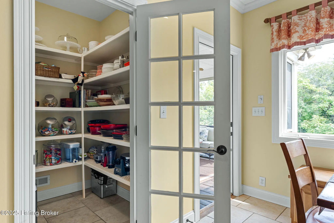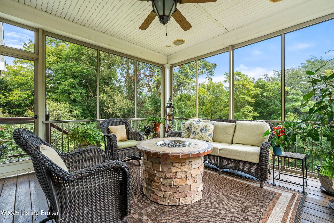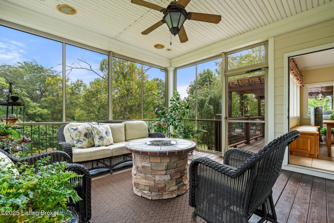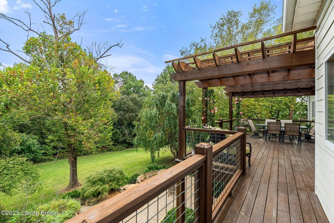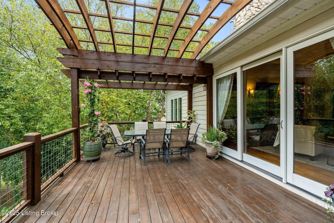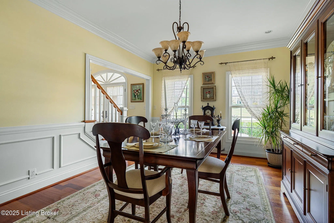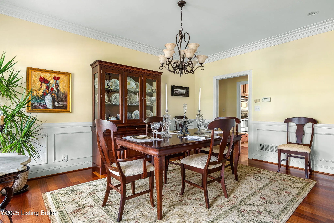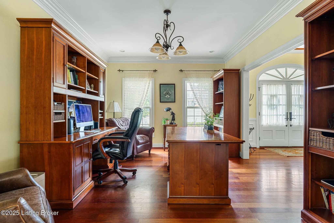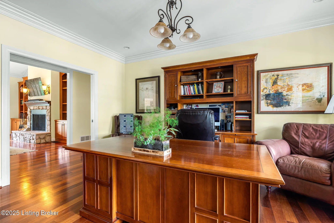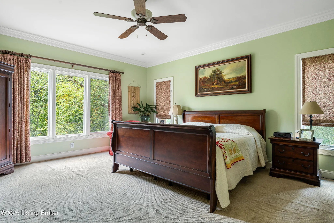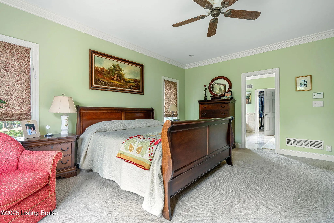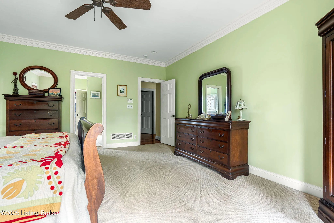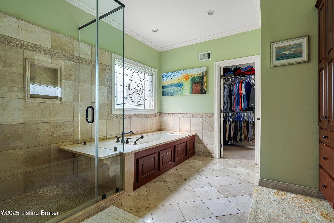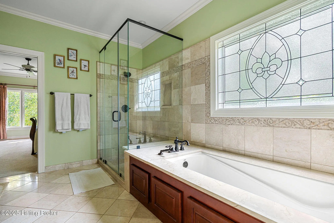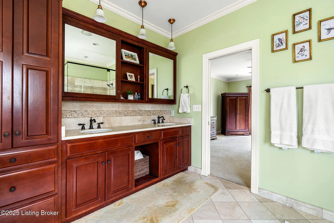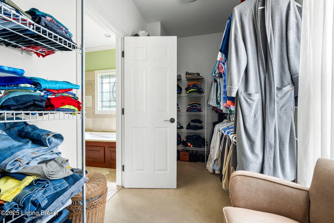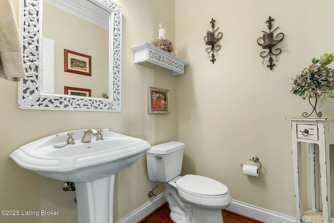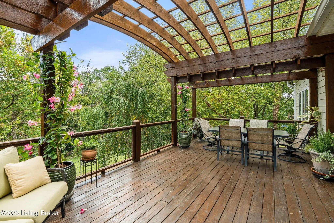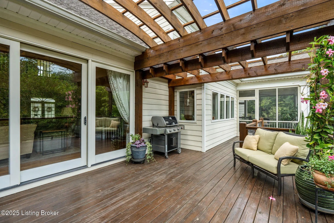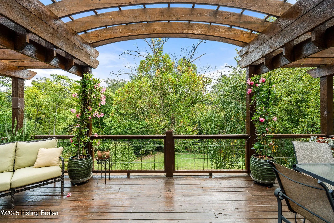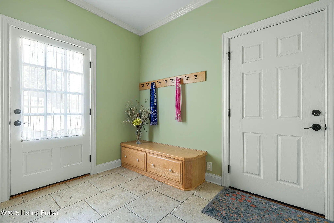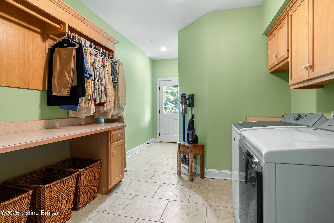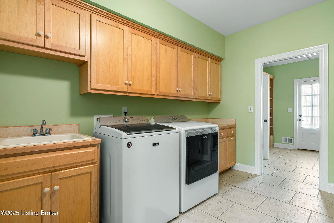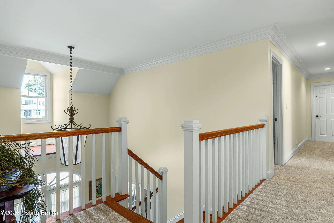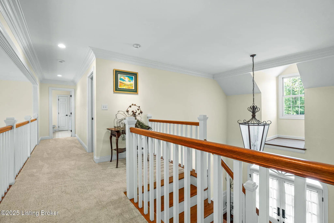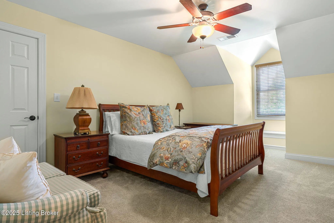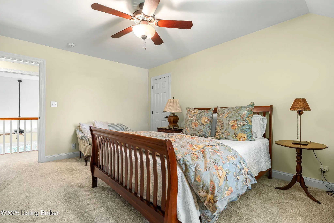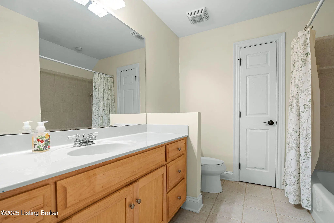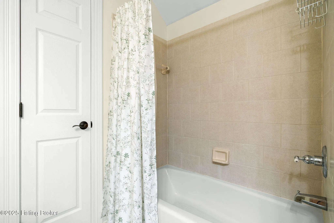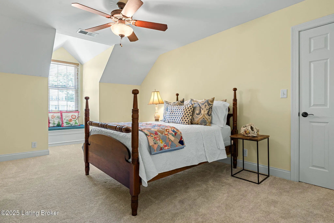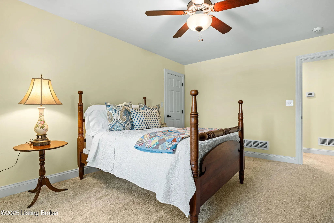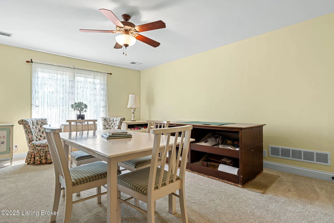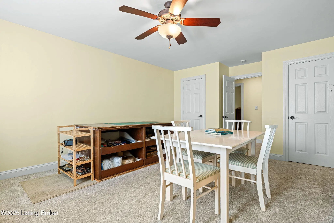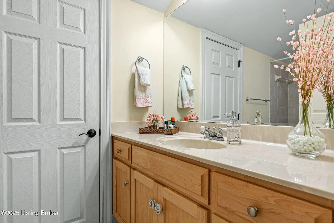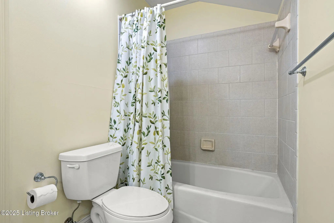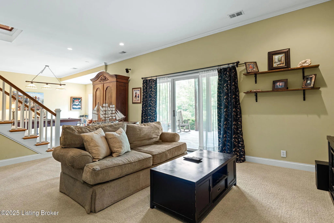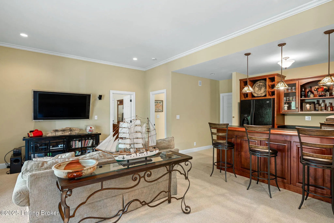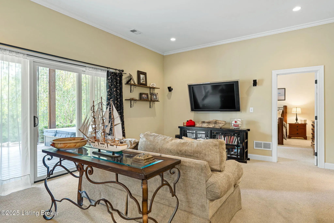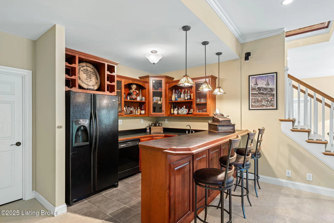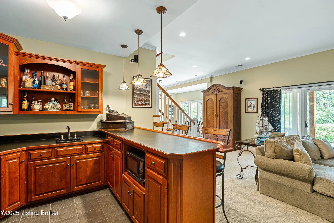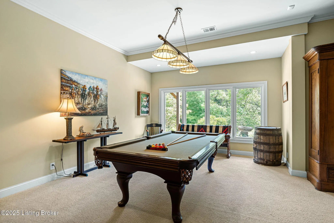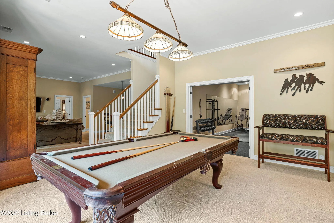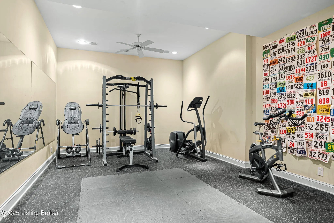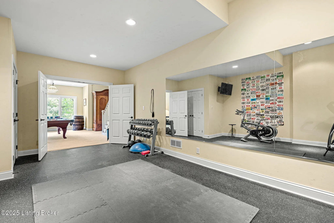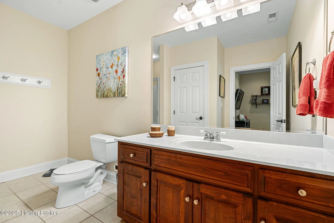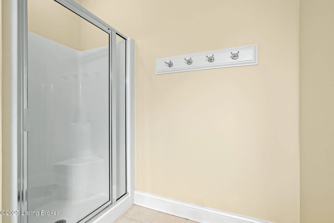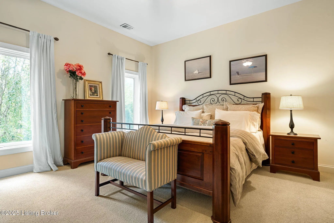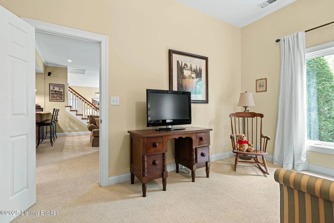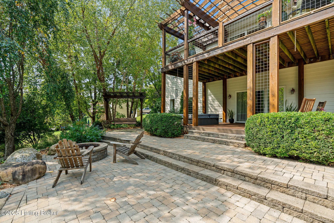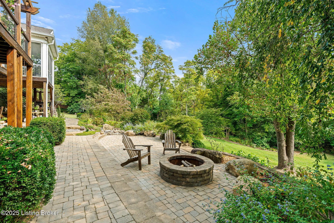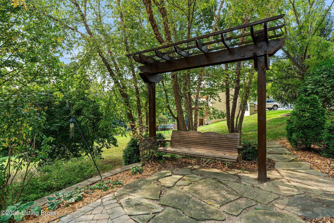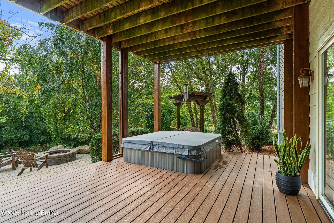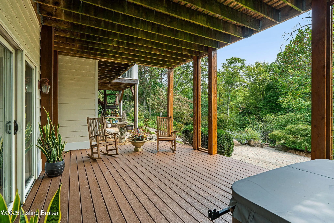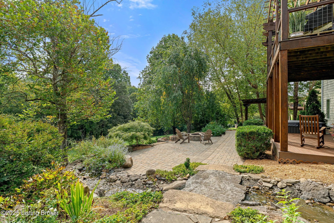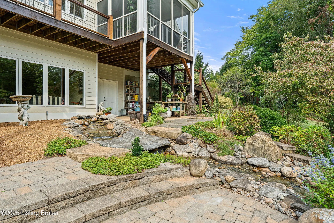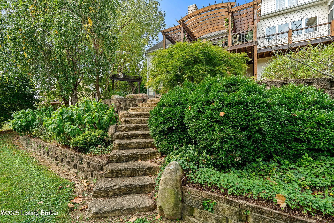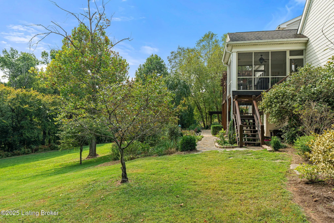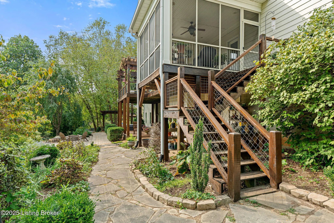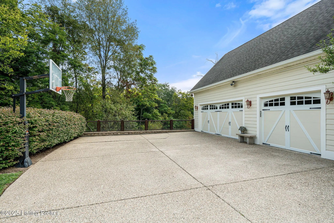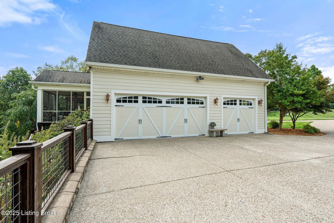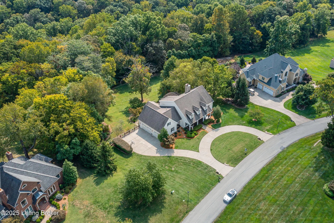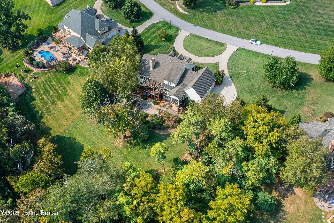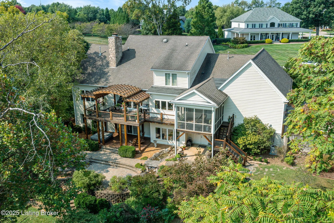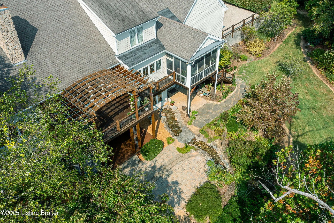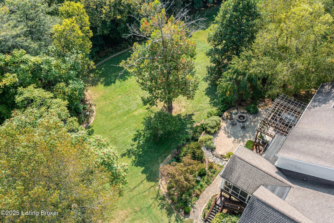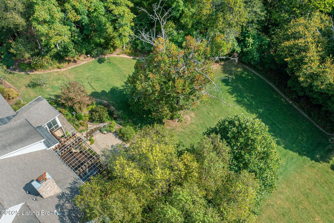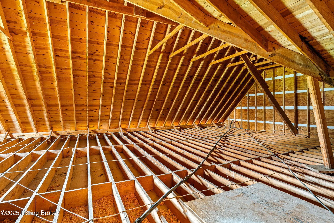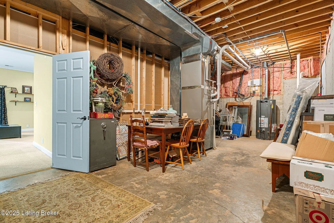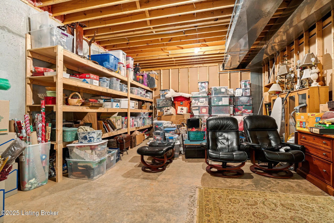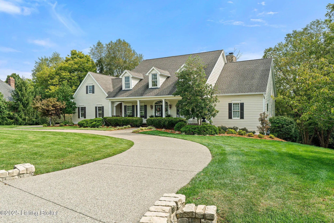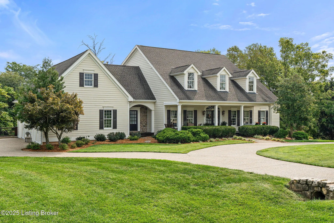Hi There! Is this Your First Time?
Did you know if you Register you have access to free search tools including the ability to save listings and property searches? Did you know that you can bypass the search altogether and have listings sent directly to your email address? Check out our how-to page for more info.
- Price$1,485,000
- Beds5
- Baths5
- Sq. Ft.5,531
- Acres3.50
- Built2004
5903 Mount Pleasant Rd, Prospect
Welcome to a home that perfectly blends timeless Southern elegance with the warmth of everyday living. Nestled on 3.5 private acres in the prestigious Reserves of Sleepy Hollow, this cutom home built by renowned Blacketer Co is as impressive as it is inviting — the kind of home that turns heads with its wide, welcoming front porch and gracious curb appeal. Upon entering you will be greeted by a dramatic two-story foyer with gleaming hardwood floors. To your right, a stately office with oversized windows overlooks the front porch, while to your left, a formal dining room sets the stage for elegant entertaining or cherished family gatherings. At the heart of the home lies a stunning family room where custom built-ins frame a handsome fireplace, and walls of windows showcase sweeping views of the park-like backyard. The space flows seamlessly into the chef's kitchen, featuring an oversized granite island, extensive cabinetry, and a walk-in pantry. The adjoining breakfast nook, surrounded by windows, offers a sunny spot for casual meals, while the extraordinary screened porch invites you to enjoy the outdoors year-round, sheltered from the elements. The first-floor primary suite is a true retreat, with space for a sitting area and expansive windows that capture serene views. The walls were constructed with privacy materials in order to keep the sounds of "daily living" at bay. A spa-inspired bath and oversized walk-in closet elevate everyday living with both luxury and comfort. Additional main-level features include a generous mudroom, a large laundry room, a discreet powder bath, and a three-car garage with extra storage. Upstairs, three spacious bedrooms each boast storage galore , Two of the bedrooms boasts charming window seats, and all bedrooms have access to two full bathrooms. The walkout lower level extends the living space with another inviting family room, a kitchenette, full bath, guest bedroom, and game room. A dedicated exercise room and multiple storage areas, including one with direct access to the outdoors for gardening equipment, make the basement both functional and versatile. Outdoor living here is just as refined as the interiors. From the screened porch and pergola-shaded deck to the landscaped grounds with a stone feature, hot tub, firepit, stunning water feature and mature perennials, the property feels like a private European garden retreat. With 3.5 acres backing to a protected reserve, the setting offers unmatched privacy and the perfect canvas for a future pool. All of this is complemented by a prime location feeding into the award-winning North Oldham School District while still offering easy access to Norton Commons, Springhurst, and major highways. This five-bedroom, five-bath residence is more than a home; it's a lifestyle one of luxury, comfort, and distinction. Hot tub to be conveyed with the property
Essential Information
- MLS® #1697297
- Price$1,485,000
- Bedrooms5
- Bathrooms5.00
- Full Baths4
- Half Baths1
- Square Footage5,531
- Acres3.50
- Year Built2004
- TypeResidential
- Sub-TypeSingle Family Residence
- StatusActive
Amenities
- UtilitiesElectricity Connected
- ParkingEntry Rear, Entry Side
- # of Garages3
Exterior
- Exterior FeaturesBalcony
- Lot DescriptionCleared
- RoofShingle
- ConstructionCement Siding
- FoundationPoured Concrete
Listing Details
- Listing OfficeBerkshire Hathaway Homeservices, Parks & Weisberg Realtors
Community Information
- Address5903 Mount Pleasant Rd
- Area20-Oldham County N171
- SubdivisionRESERVE EST SLEEPY HOLLOW
- CityProspect
- CountyOldham
- StateKY
- Zip Code40059
Interior
- HeatingElectric, Natural Gas, Heat Pump
- CoolingCentral Air
- FireplaceYes
- # of Fireplaces2
- # of Stories2
School Information
- DistrictOldham

The data relating to real estate for sale on this web site comes in part from the Internet Data Exchange Program of Metro Search Multiple Listing Service. Real estate listings held by IDX Brokerage firms other than RE/Max Properties East are marked with the IDX logo or the IDX thumbnail logo and detailed information about them includes the name of the listing IDX Brokers. Information Deemed Reliable but Not Guaranteed © 2025 Metro Search Multiple Listing Service. All rights reserved.





