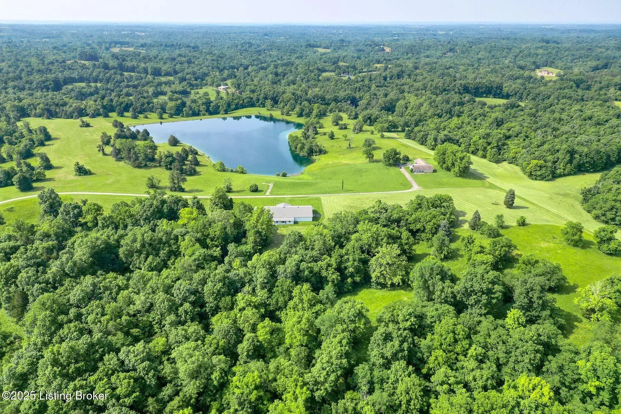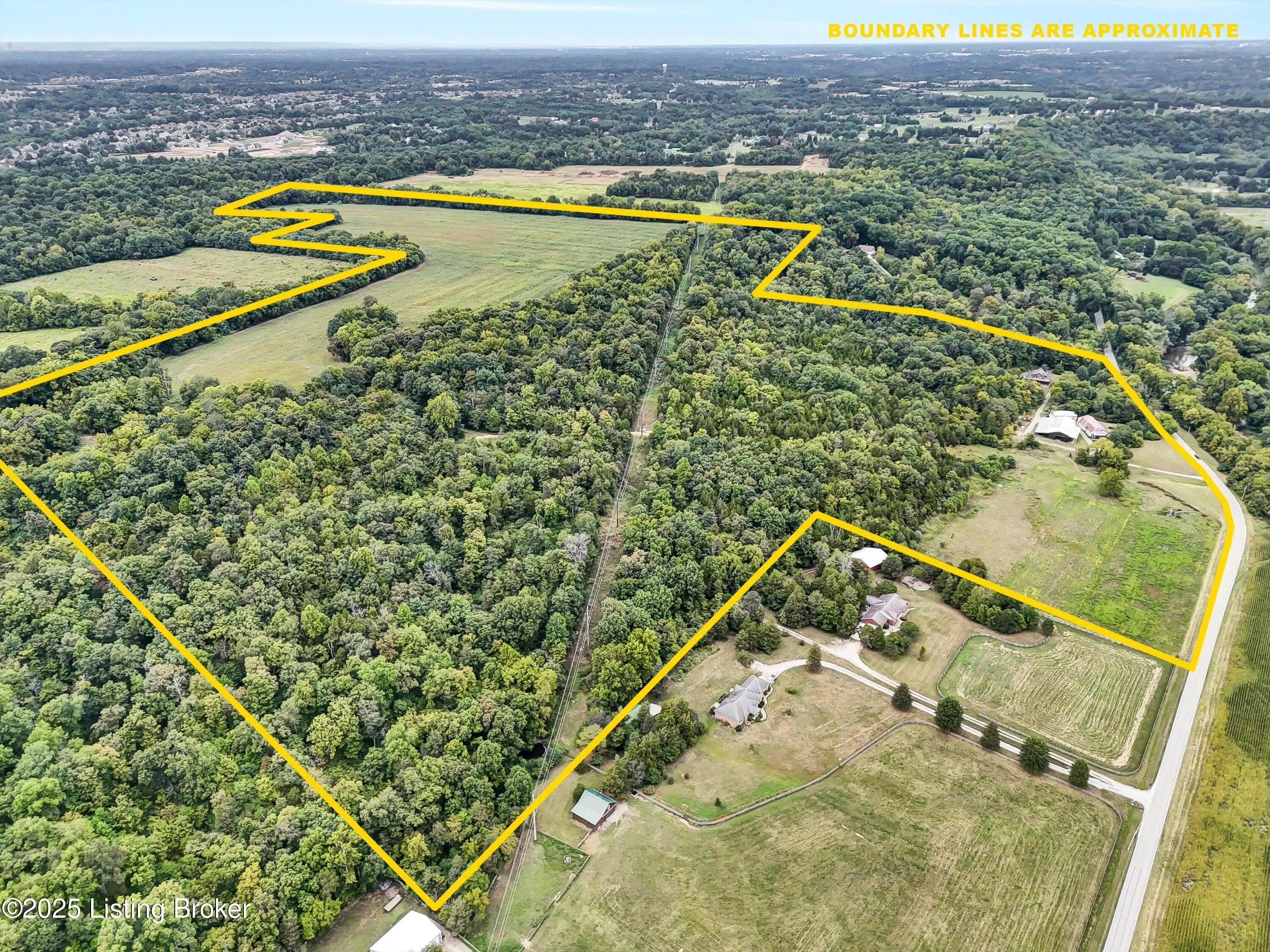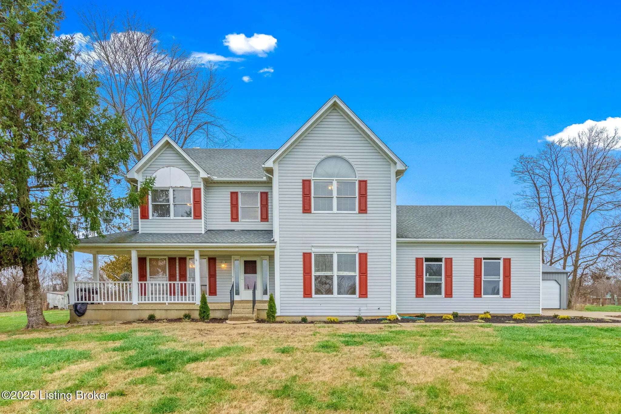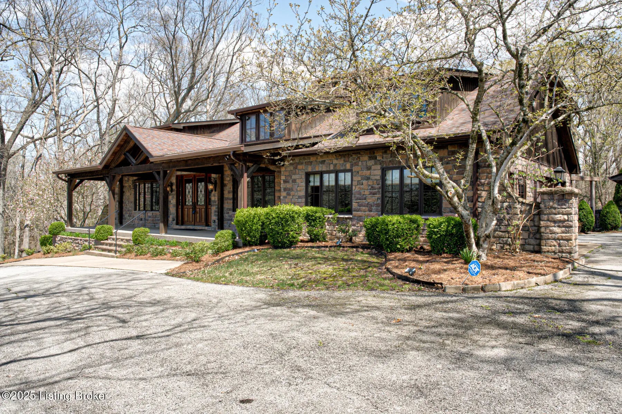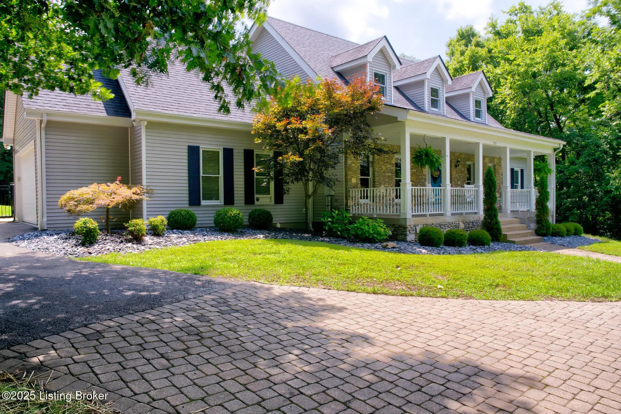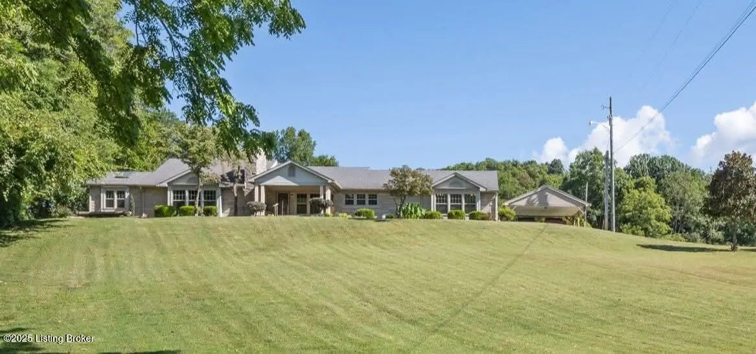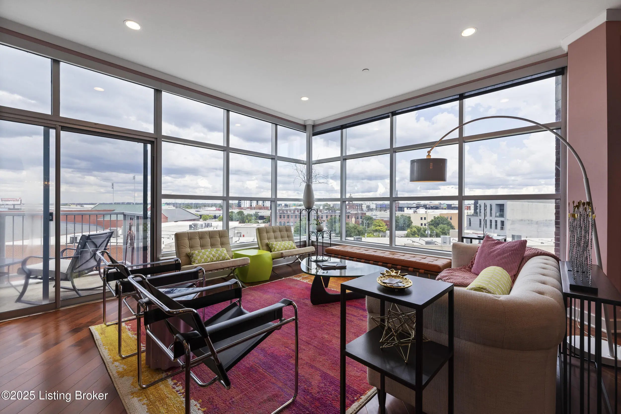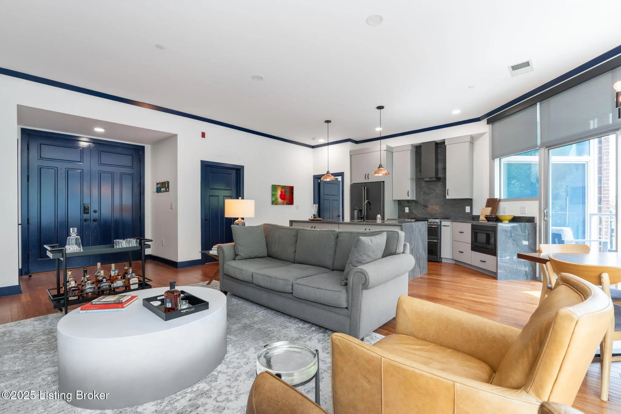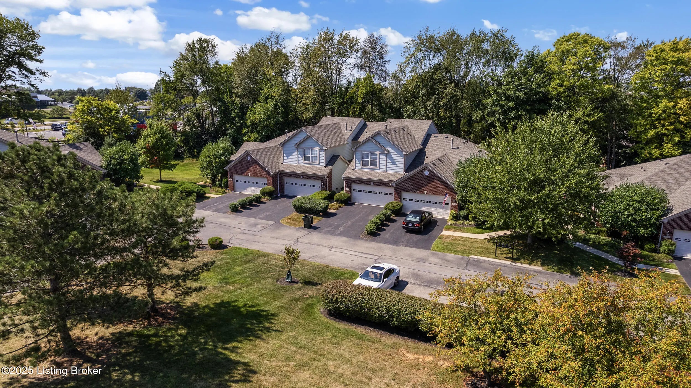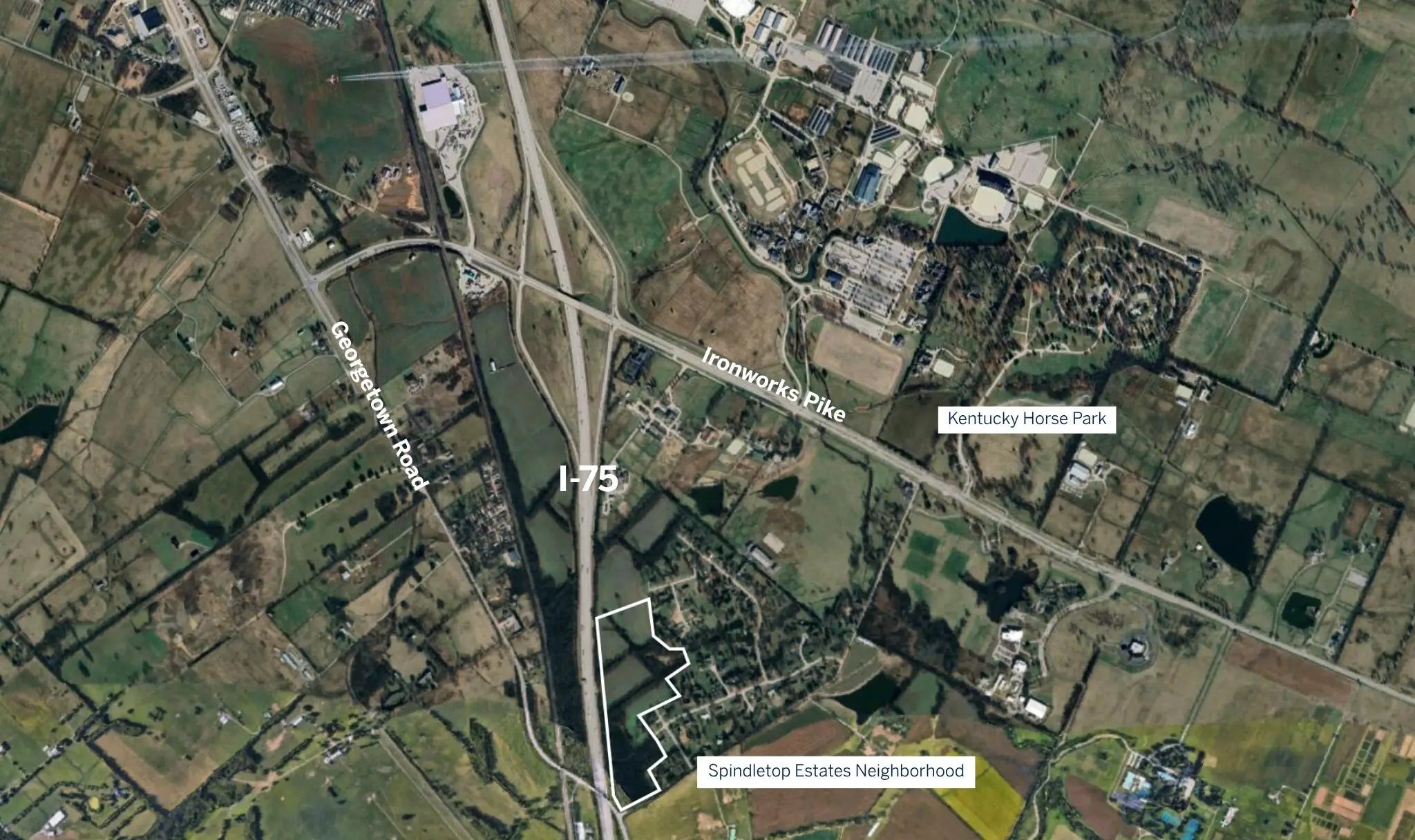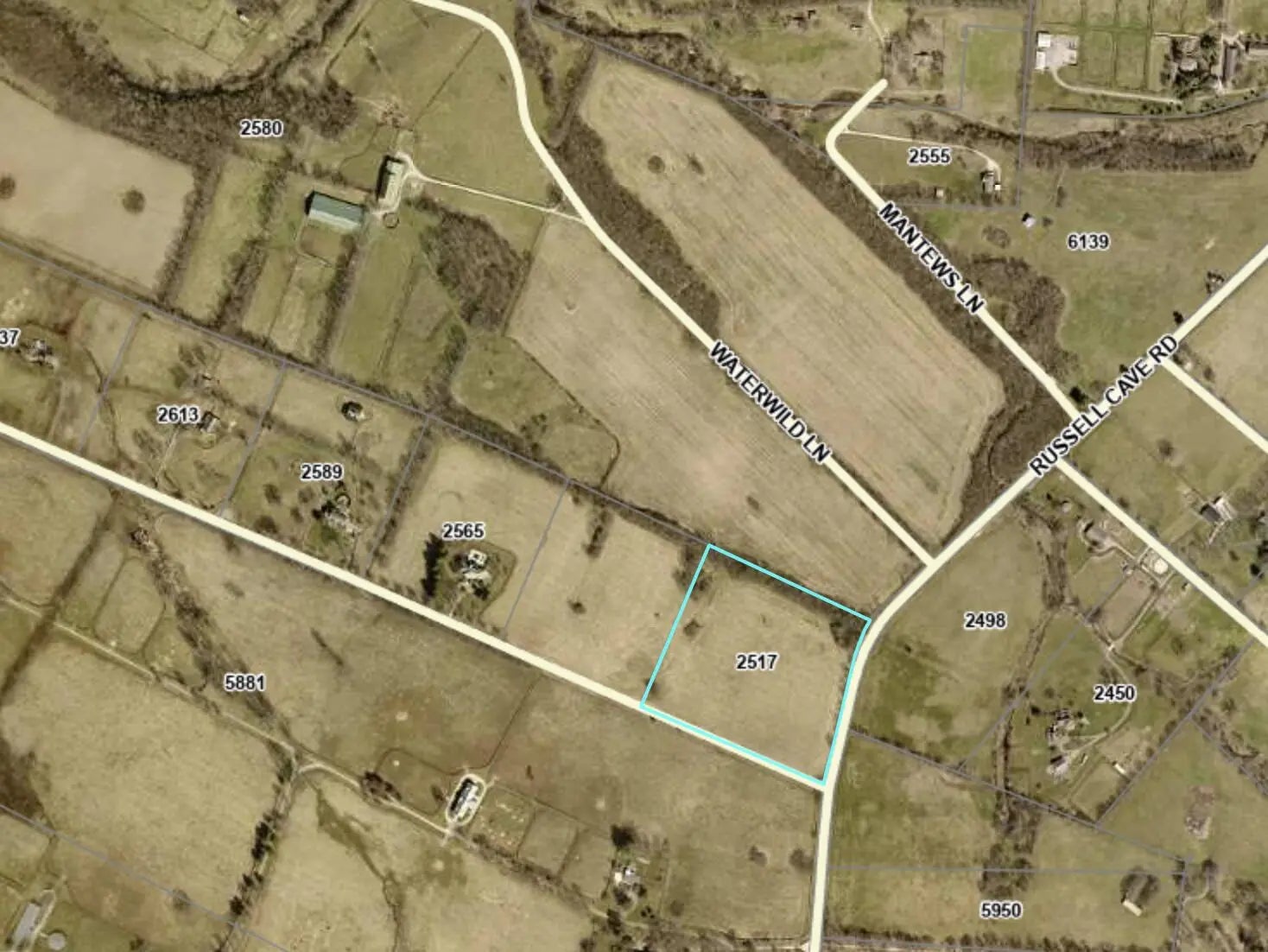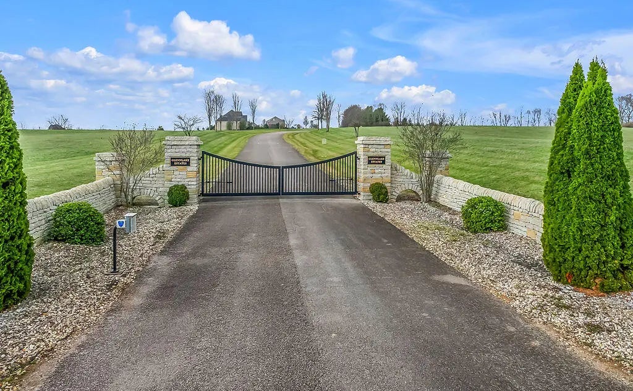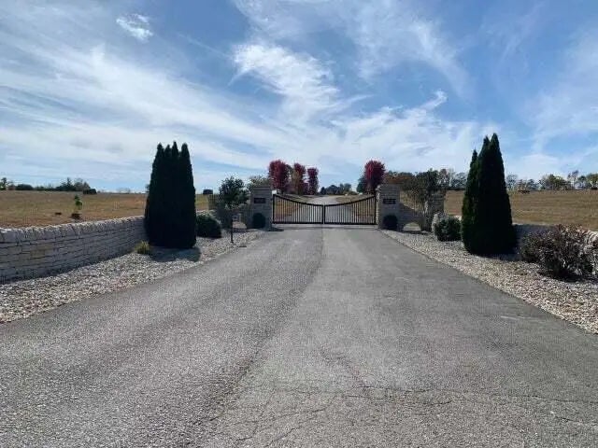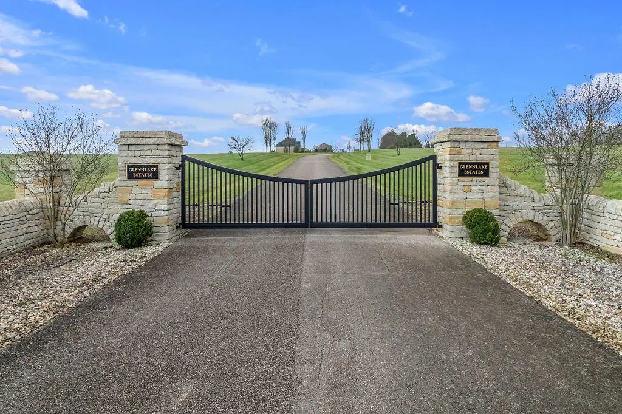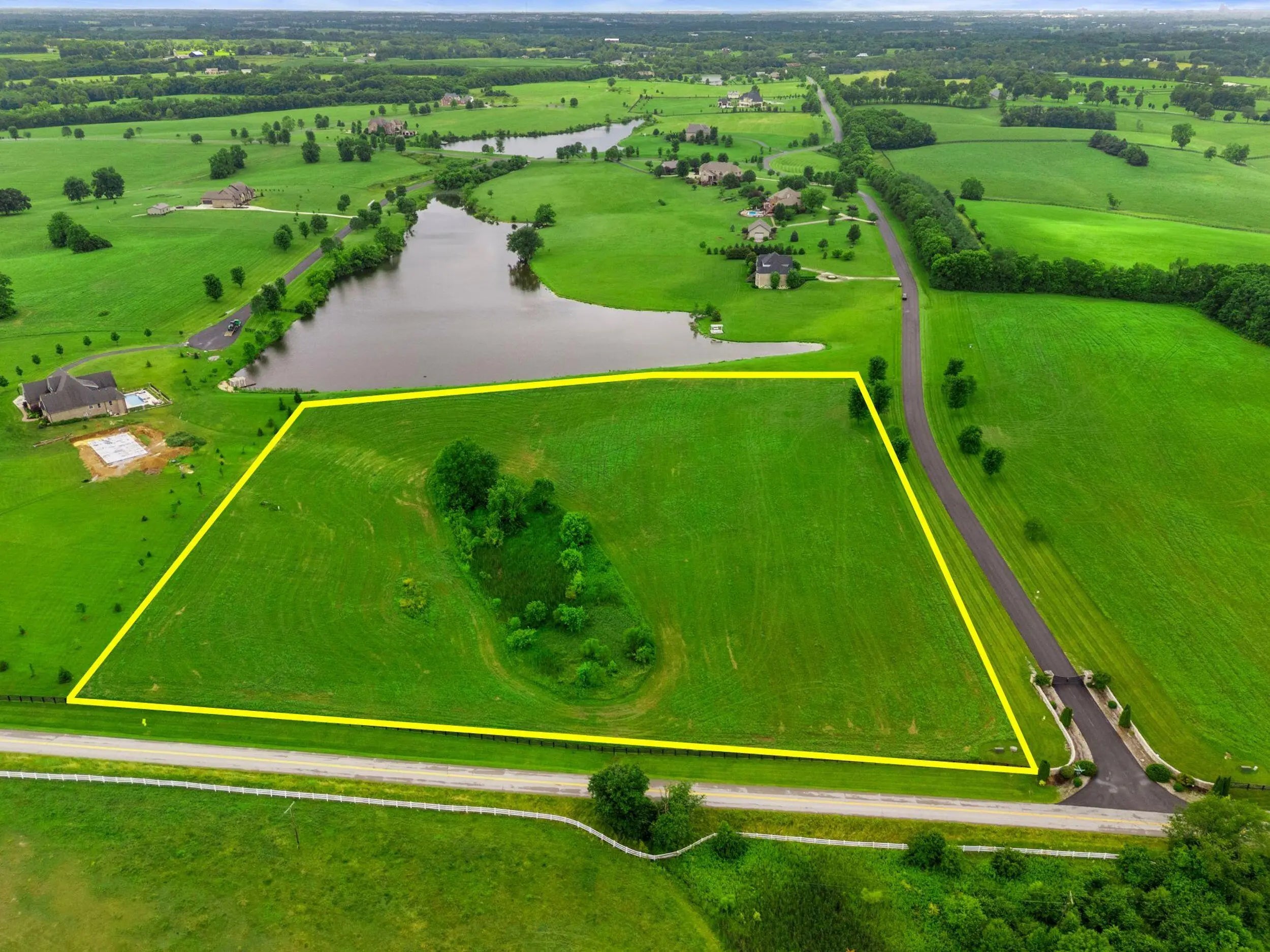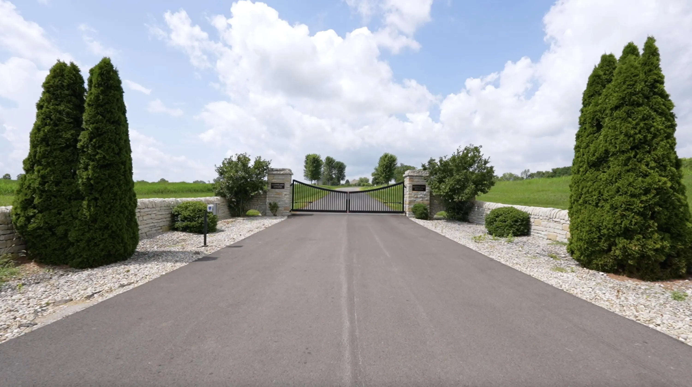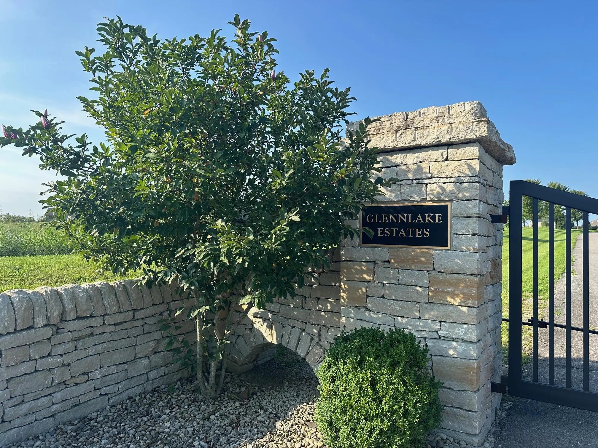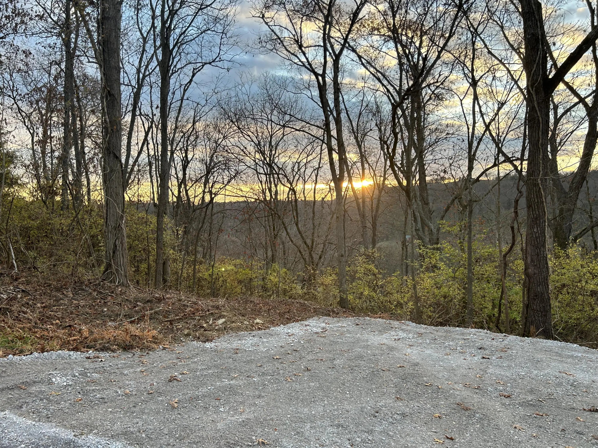Hi There! Is this Your First Time?
Did you know if you Register you have access to free search tools including the ability to save listings and property searches? Did you know that you can bypass the search altogether and have listings sent directly to your email address? Check out our how-to page for more info.
- Price$448,000
- Beds3
- Baths3
- Sq. Ft.2,670
- Acres5.01
- Built1991
34 Normandy Heights Rd, Taylorsville
3 Bedroom, 2 ½ Bath Ranch in Taylorsville on 5 acres with a finished walkout basement, 3-Car Detached Garage and an 850 sq ft metal pole barn with a 12 x 12 garage door is waiting for you. You enter off the covered front porch into the Foyer to see the large Living Room with a Fireplace, a tray ceiling and it opens to the rear deck. The kitchen is big with a nice eat-in area in a bay window, a pantry and the laundry closet. Down the hall are the Primary Bedroom suite with a tray ceiling, a private ensuite Full Bath, and two nice closets. There are two additional big Bedrooms and a Full Bath to round out the 1st floor. The finished walkout basement has a large Family Room with an adjoining Game Room area. There is a full Kitchen with an in-wall propane heater to keep things cozy during the cooler months and it leads you to the patio area. There is a also a 9' x 9' Bonus Room and a Half Bath. There is plenty of storage space too. The house has 13 closets in all! There is a detached 3-car garage off the concrete driveway that has a dog pen in the rear. And don't forget the 24 x 36 pole barn with a 12' x 12' garage door. Certainly, big enough for an RV, boat or other equipment! The lot cannot be divided or another home built on the property.
Essential Information
- MLS® #1697476
- Price$448,000
- Bedrooms3
- Bathrooms3.00
- Full Baths2
- Half Baths1
- Square Footage2,670
- Acres5.01
- Year Built1991
- TypeResidential
- Sub-TypeSingle Family Residence
- StatusActive
Amenities
- UtilitiesElectricity Connected, Propane
- ParkingDetached, Driveway
- # of Garages3
Exterior
- Lot DescriptionCorner Lot, Cleared, Level
- RoofShingle
- ConstructionBrick Veneer
- FoundationPoured Concrete
Listing Details
- Listing OfficeEdelen & Edelen Realtors
Community Information
- Address34 Normandy Heights Rd
- Area19-Spencer County
- SubdivisionNORMANDY HEIGHTS
- CityTaylorsville
- CountySpencer
- StateKY
- Zip Code40071
Interior
- HeatingPropane, Heat Pump, Other
- FireplaceYes
- # of Fireplaces1
- # of Stories1
School Information
- DistrictSpencer

The data relating to real estate for sale on this web site comes in part from the Internet Data Exchange Program of Metro Search Multiple Listing Service. Real estate listings held by IDX Brokerage firms other than RE/Max Properties East are marked with the IDX logo or the IDX thumbnail logo and detailed information about them includes the name of the listing IDX Brokers. Information Deemed Reliable but Not Guaranteed © 2025 Metro Search Multiple Listing Service. All rights reserved.





