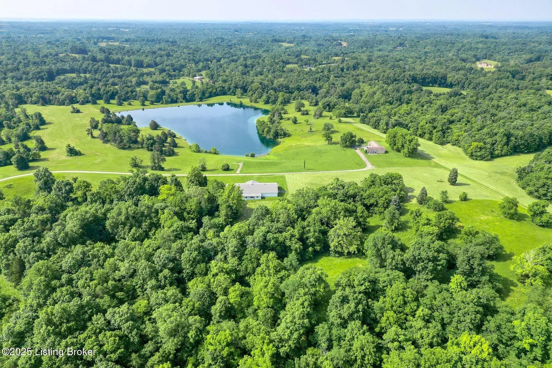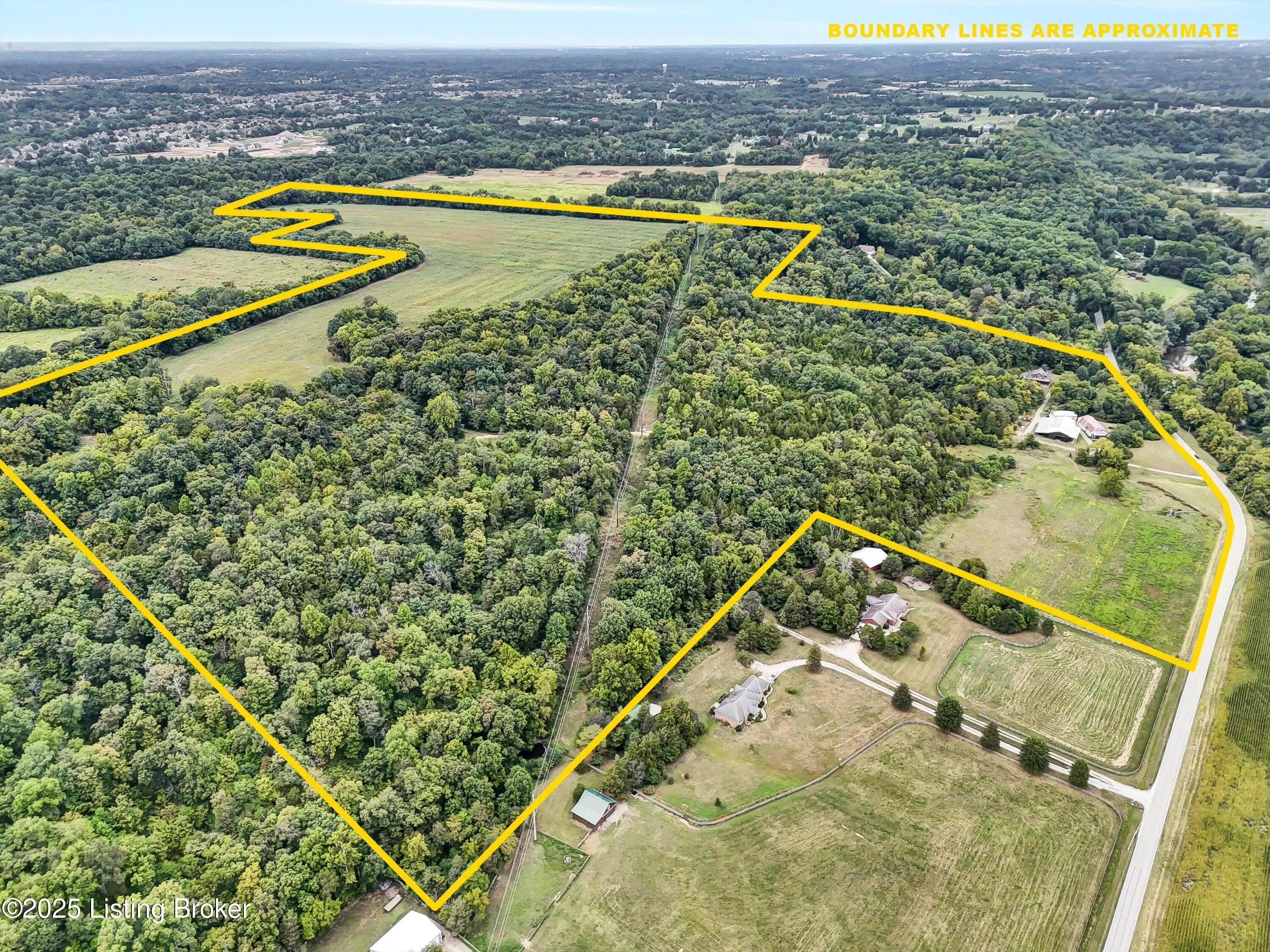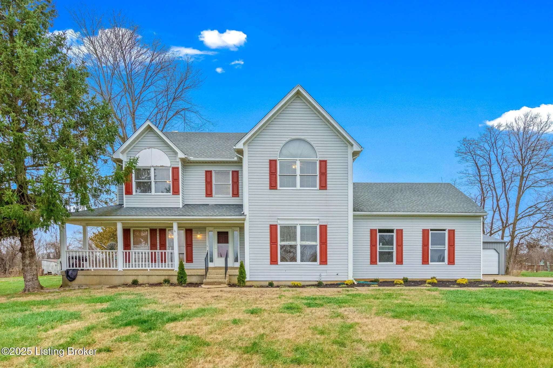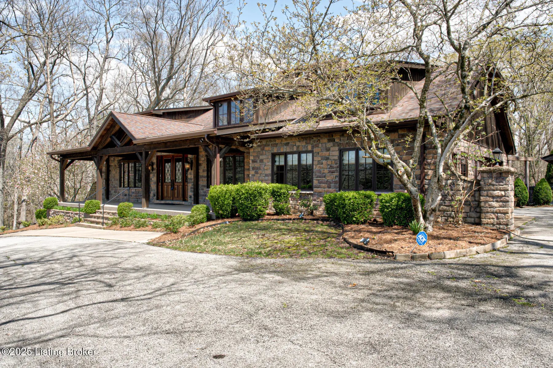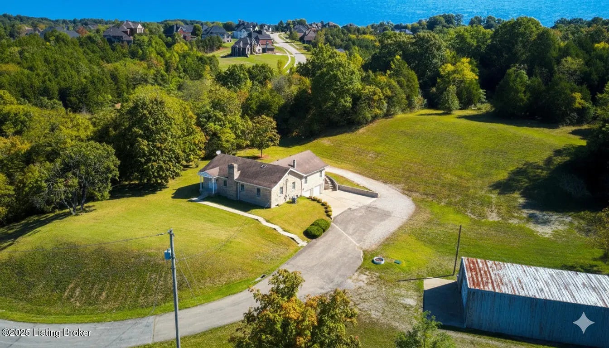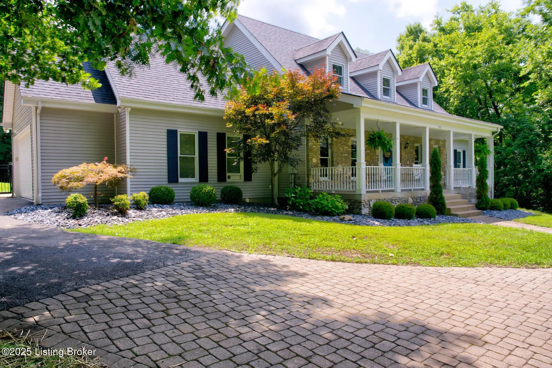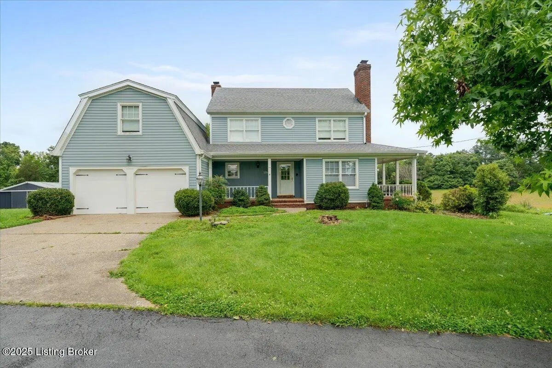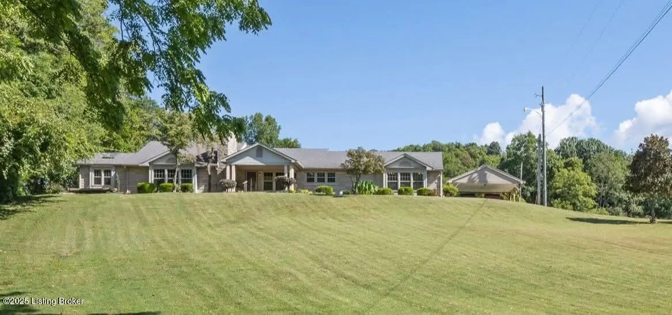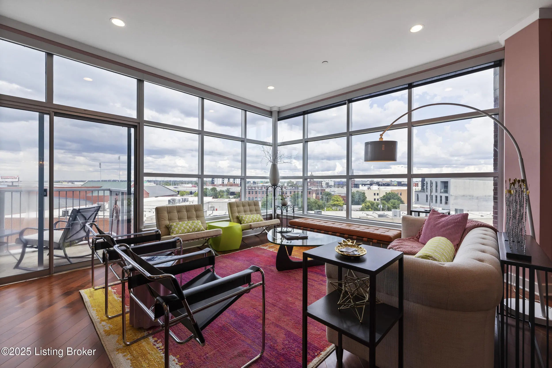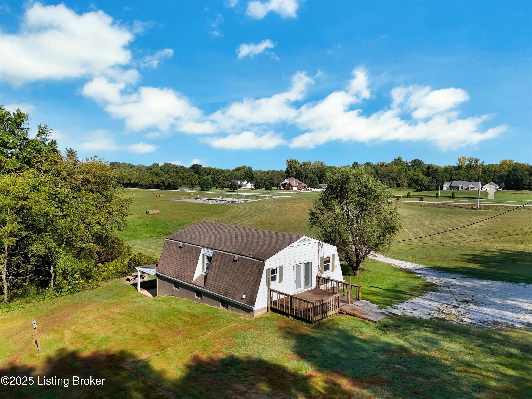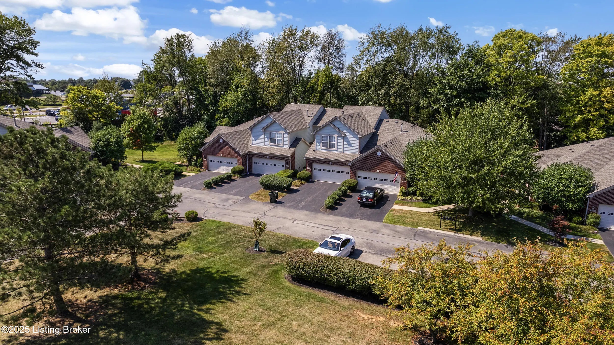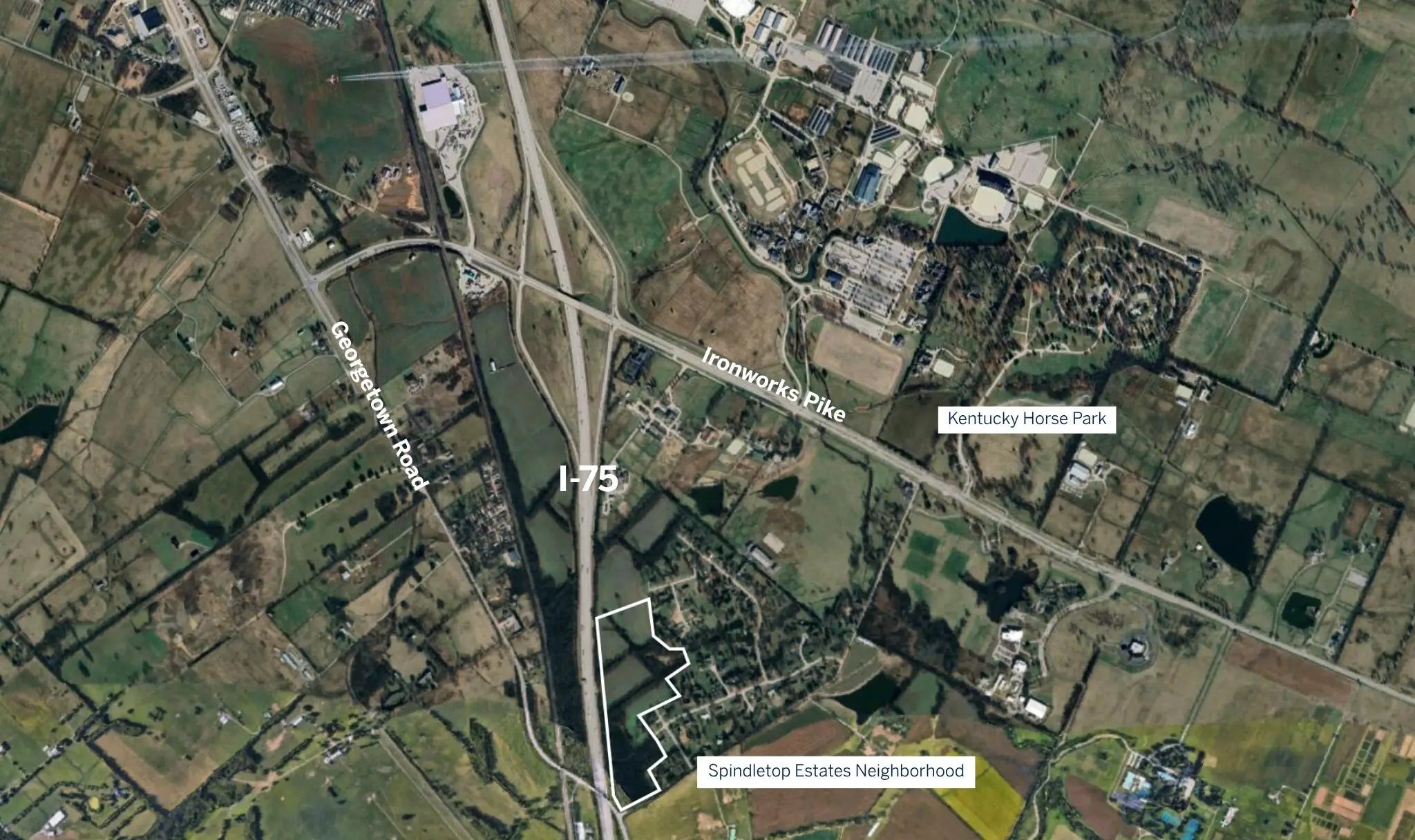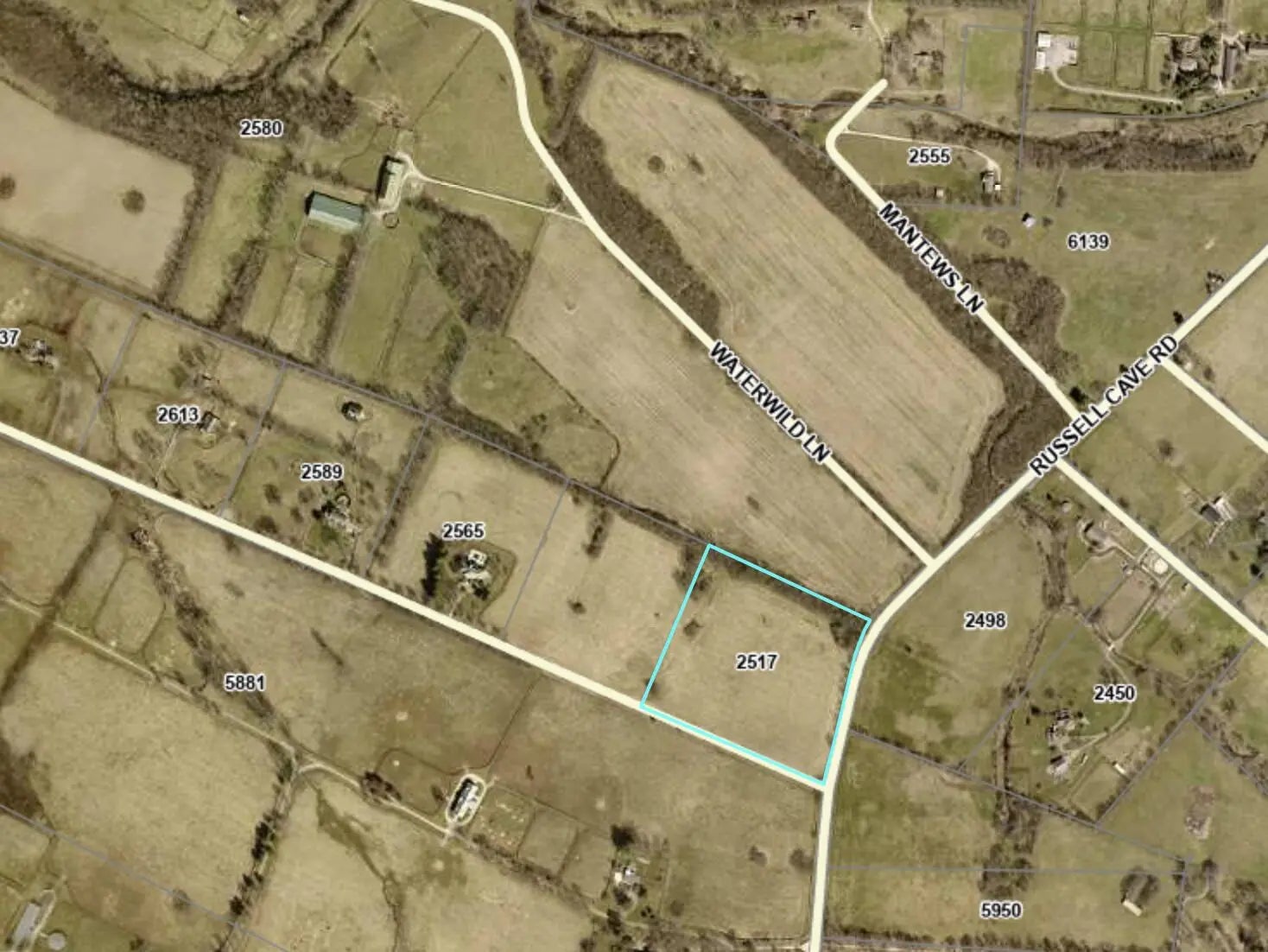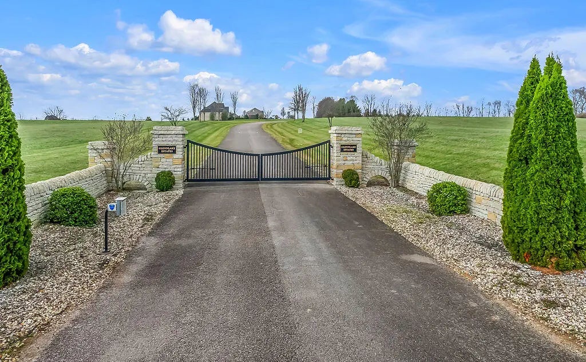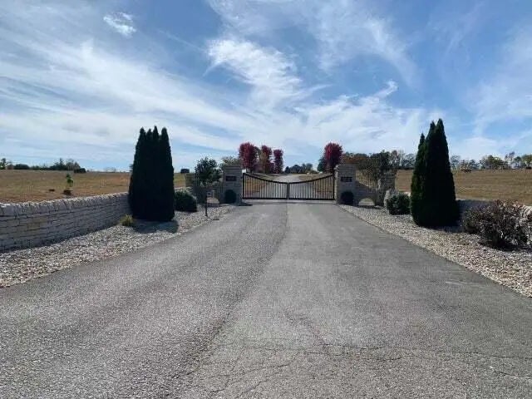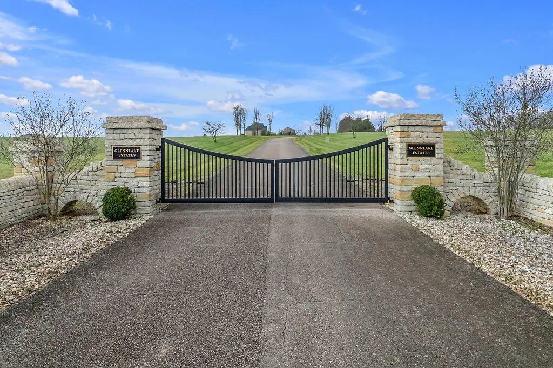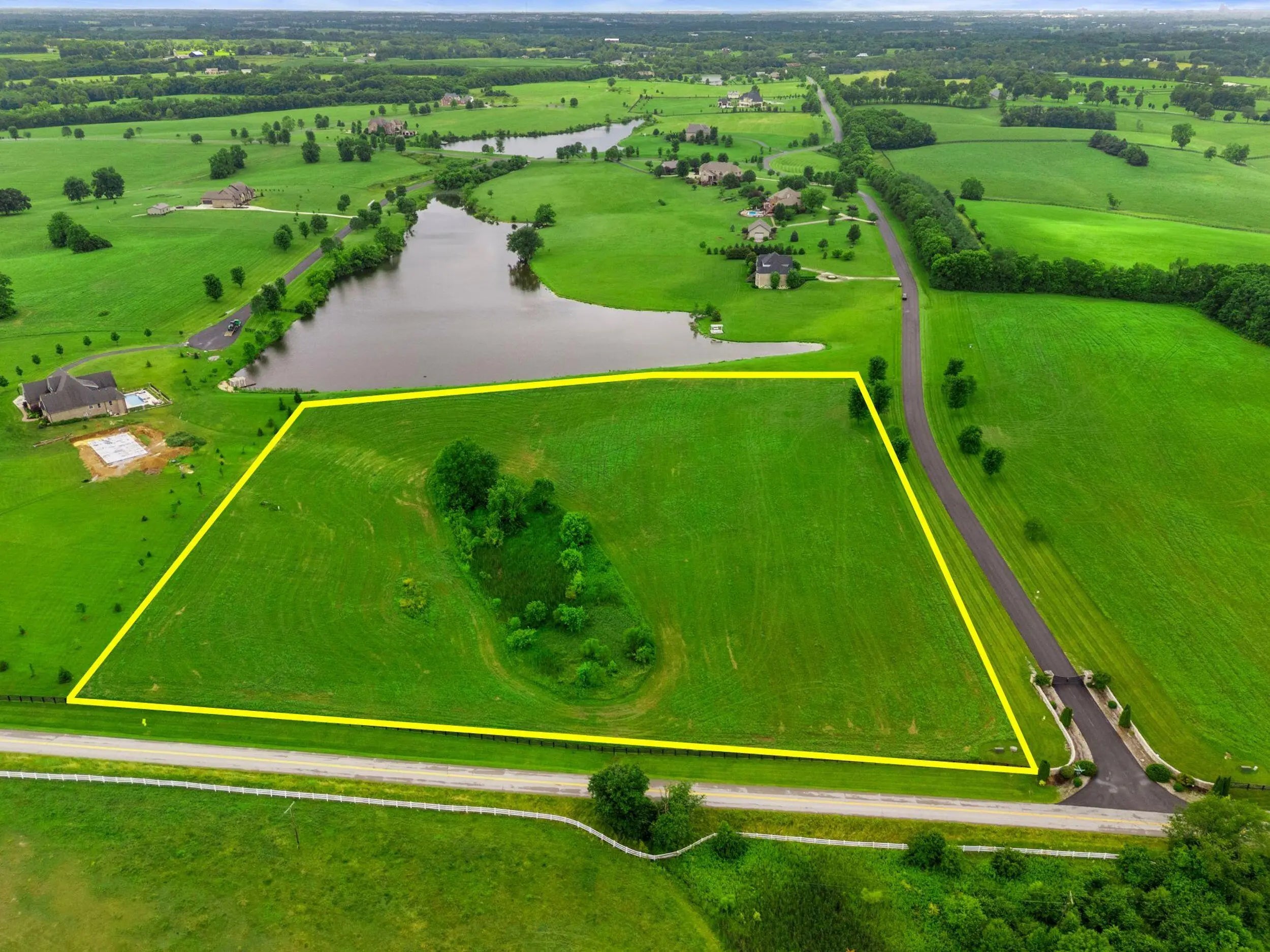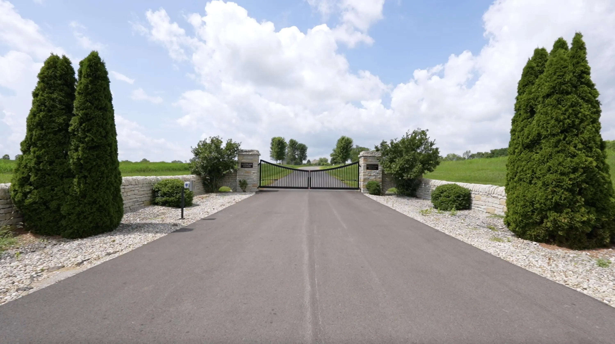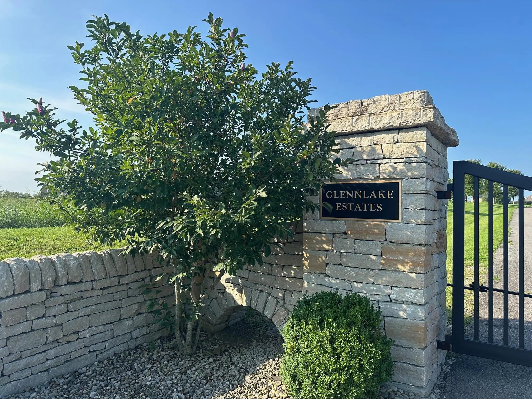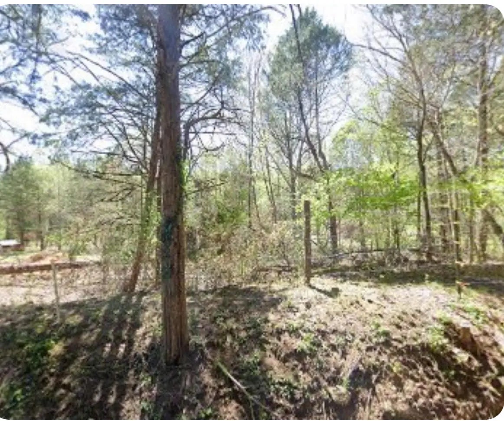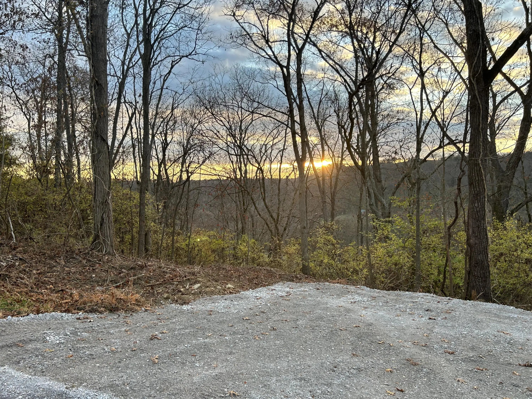Hi There! Is this Your First Time?
Did you know if you Register you have access to free search tools including the ability to save listings and property searches? Did you know that you can bypass the search altogether and have listings sent directly to your email address? Check out our how-to page for more info.
- Price$1,600,000
- Beds4
- Baths5
- Sq. Ft.5,207
- Acres0.64
- Built1940
1114 Red Fox Rd, Louisville
Presenting a perfect example of historical Stratton Hammon Louisville architectural tradition. 1114 Red Fox Road has masterfully captured it in residential design. Freshly renovated with stylish new lighting and paint throughout, this home honors classical proportions while incorporating thoughtful, imaginative details. Here, floor-length windows flood the interiors with natural light, and custom millwork delights the most discerning guest. Enter the grand foyer with a curved staircase. Sunlight continues into the central stair hall through leaded glass sidelights and a transom above. The gleaming hardwood flooring features stunning patterned inlays giving the home an added exquisite touch. Each room reveals a sense of refinement, from the grand living room that opens to an enclosed rear sun room, to the timeless and light-filled formal dining room. Make your way into the fully renovated chef's kitchen and hearth room, highlighted by expansive windows and French doors to the patio and gardens. A warm library/den/or additional dining area leads back to the front entry where you will discover an elegant powder room with a distinctive oval window adding a touch of whimsical charm. Upstairs, the primary suite begins with a private sitting room and continues into a spa-like bath with frameless glass shower and soaking tub, complemented by a relaxing screened porch overlooking the yard. Two additional bedrooms, a full bath with laundry, and a separate guest suite with attached full bathroom and rear stair access complete the second floor. The lower level offers additional living space, and could also serve as a separate living suite with separate garage access. The bonus room features a wet bar area and plenty of room for entertaining guests with a full bathroom nearby. There is additional storage space and laundry area as well as a generous-size family room. Nestled among classic landscaping and just moments from Olmsted's Cherokee and Seneca Parks, this residence perfectly blends timeless architecture with modern comfort.
Essential Information
- MLS® #1699096
- Price$1,600,000
- Bedrooms4
- Bathrooms5.00
- Full Baths4
- Half Baths1
- Square Footage5,207
- Acres0.64
- Year Built1940
- TypeResidential
- Sub-TypeSingle Family Residence
- StatusActive
Amenities
- UtilitiesElectricity Connected, Fuel:Natural
- ParkingAttached, Entry Rear
- # of Garages2
Exterior
- Lot DescriptionCul-De-Sac, Level
- RoofShingle
- ConstructionBrick Veneer
- FoundationPoured Concrete
Listing Details
- Listing OfficeColdwell Banker Mcmahan
Community Information
- Address1114 Red Fox Rd
- Area02-Butchertwn/Hghlnds/Germantwn
- SubdivisionALTA VISTA TERRACE
- CityLouisville
- CountyJefferson
- StateKY
- Zip Code40205
Interior
- HeatingForced Air, Natural Gas
- CoolingCentral Air
- FireplaceYes
- # of Fireplaces3
- # of Stories2
School Information
- DistrictJefferson

The data relating to real estate for sale on this web site comes in part from the Internet Data Exchange Program of Metro Search Multiple Listing Service. Real estate listings held by IDX Brokerage firms other than RE/Max Properties East are marked with the IDX logo or the IDX thumbnail logo and detailed information about them includes the name of the listing IDX Brokers. Information Deemed Reliable but Not Guaranteed © 2025 Metro Search Multiple Listing Service. All rights reserved.





