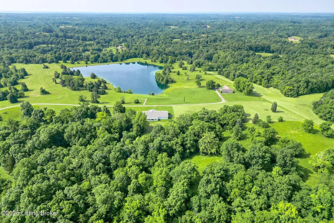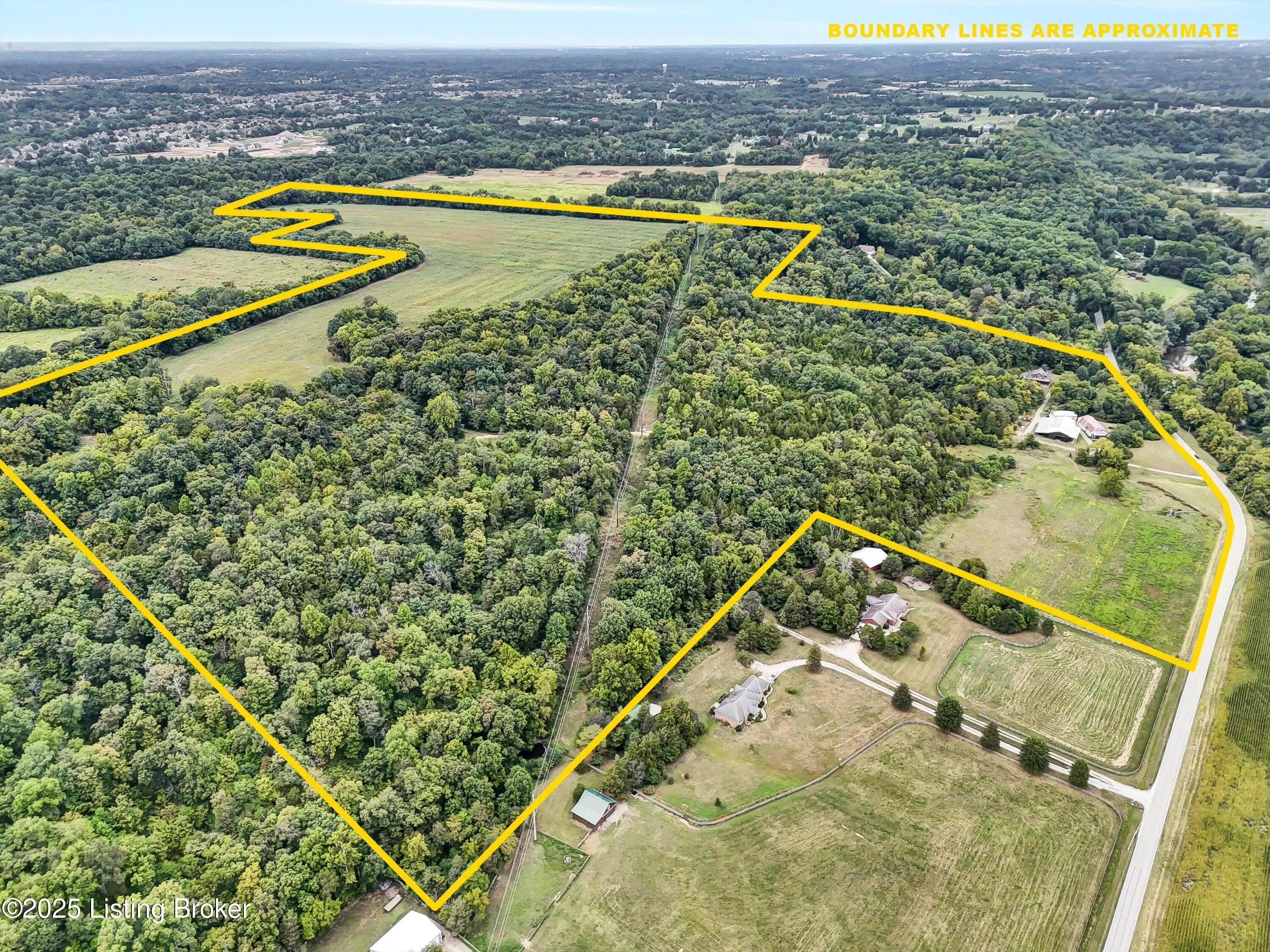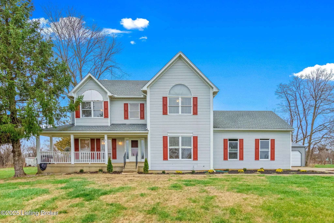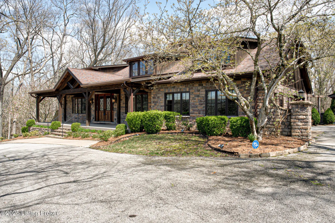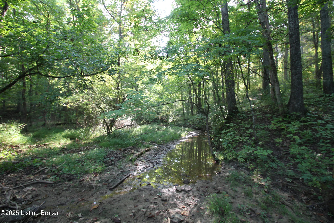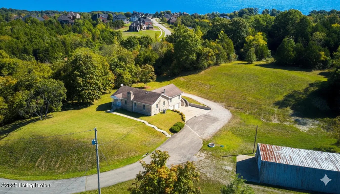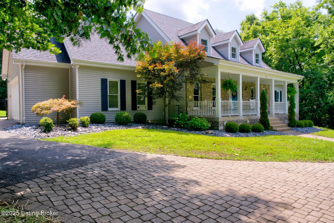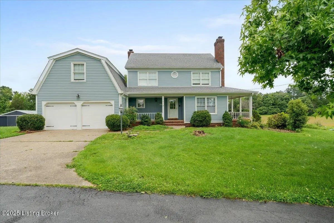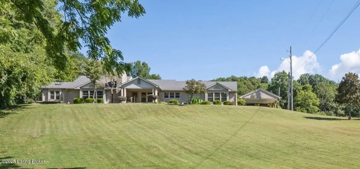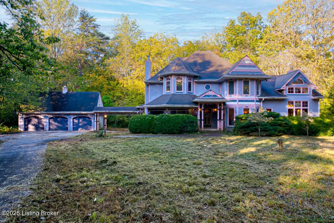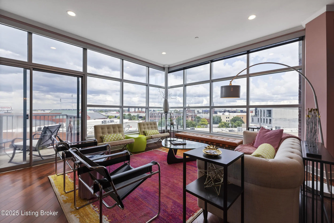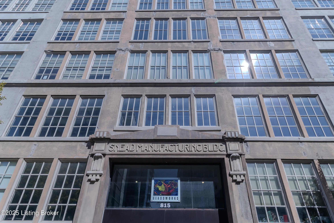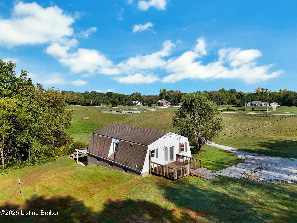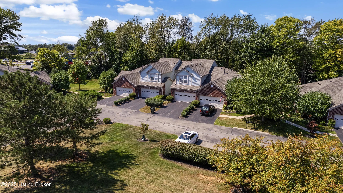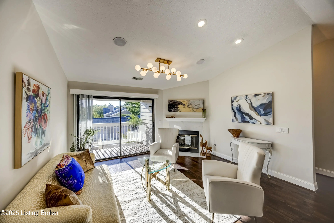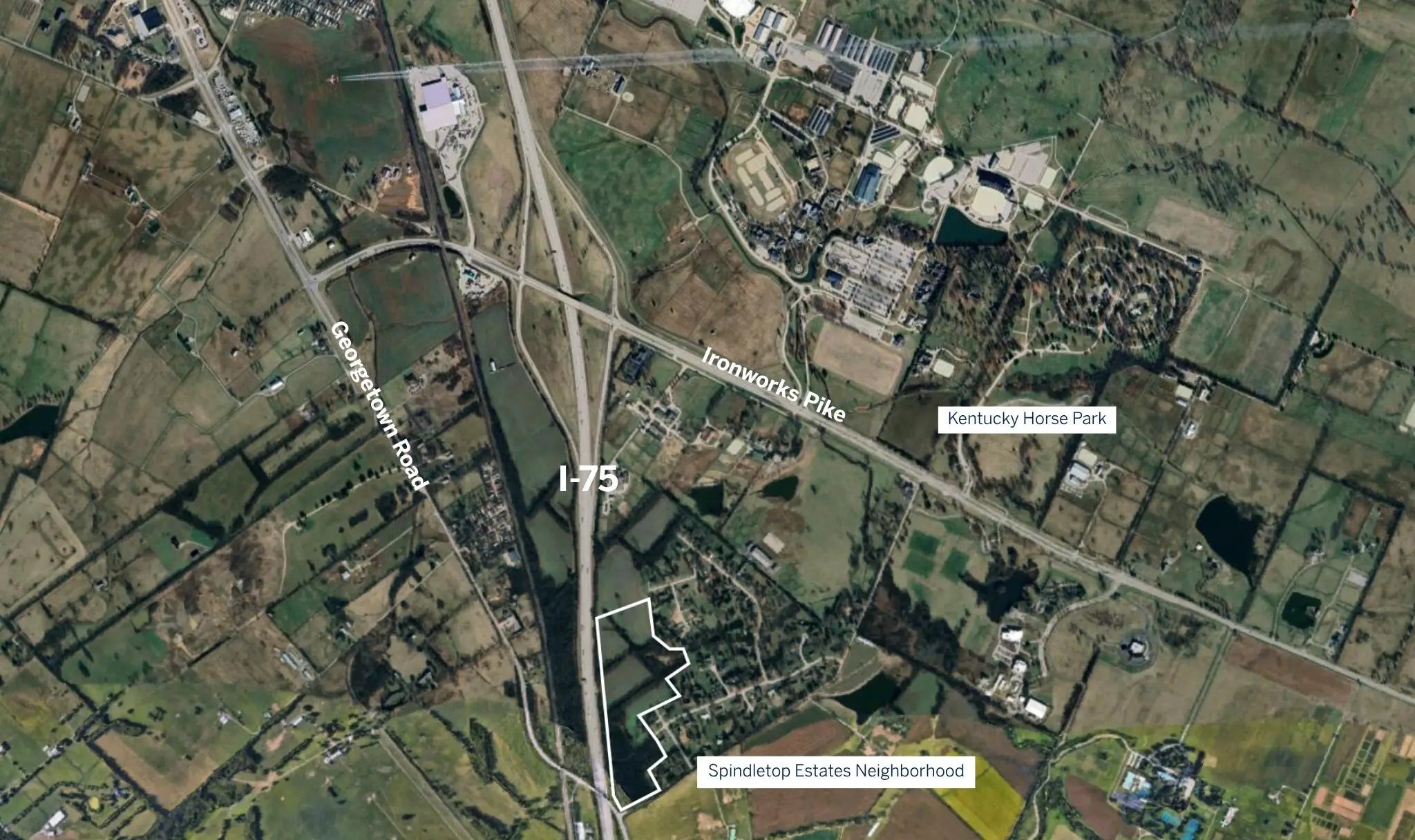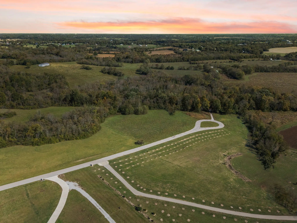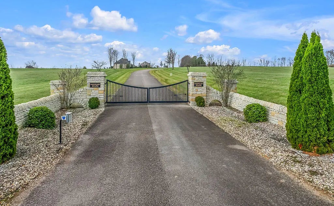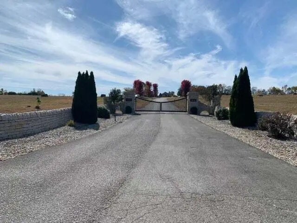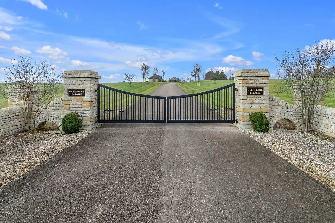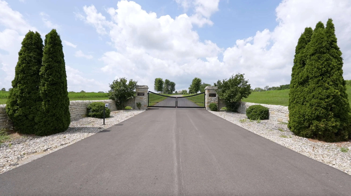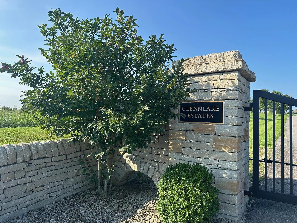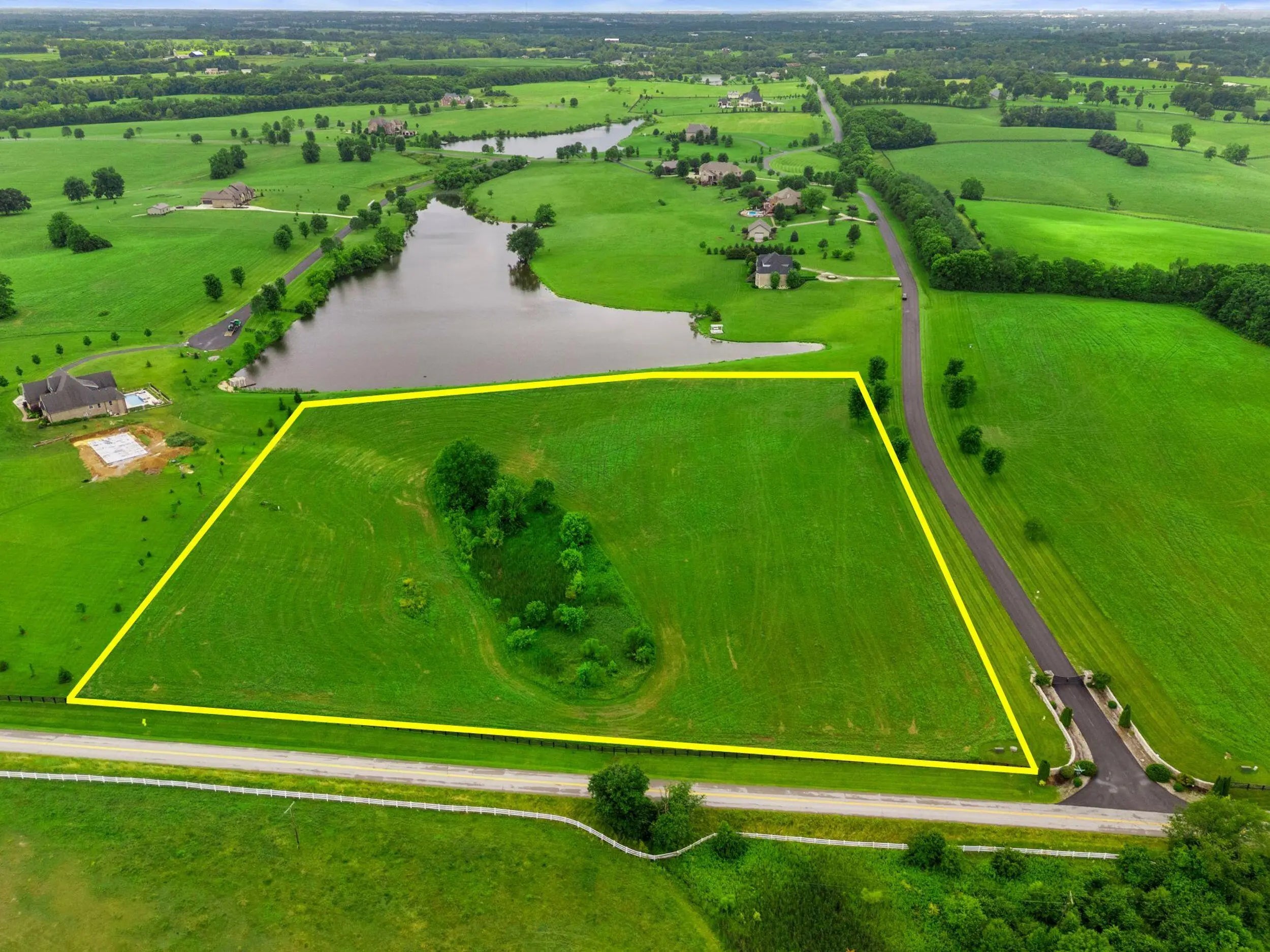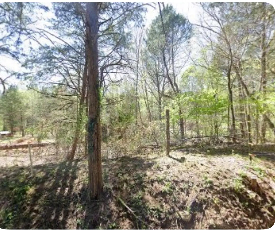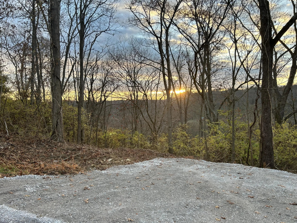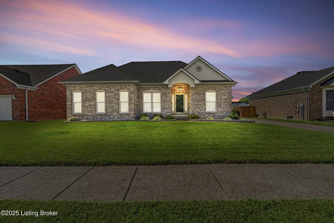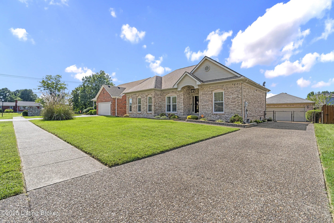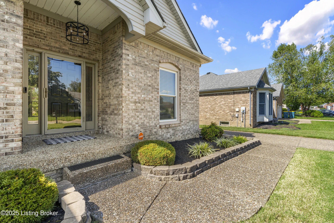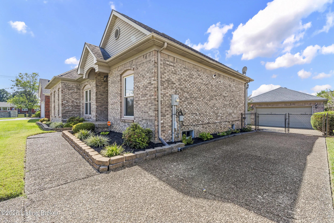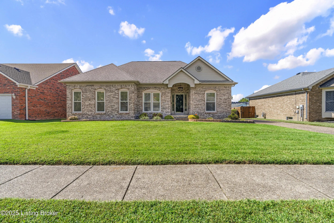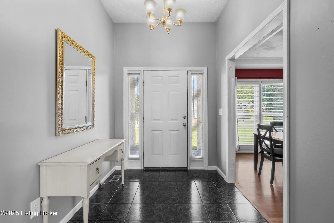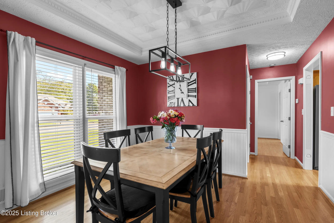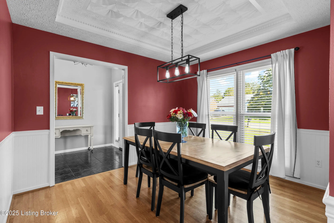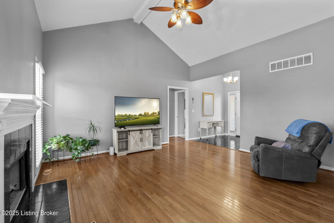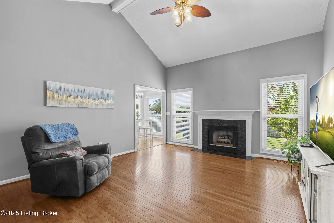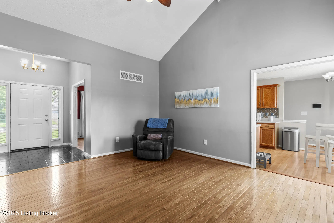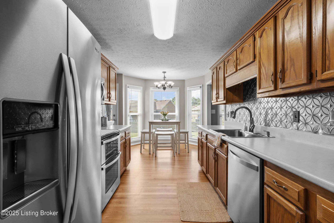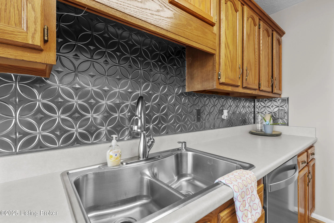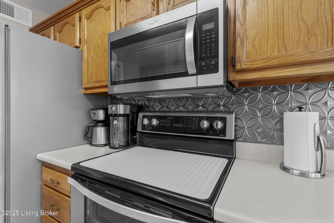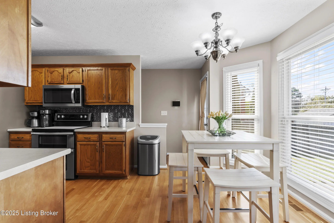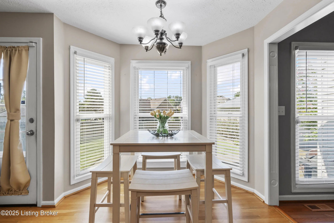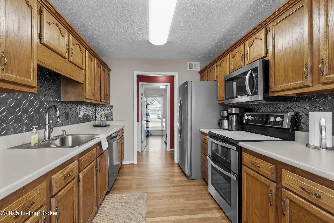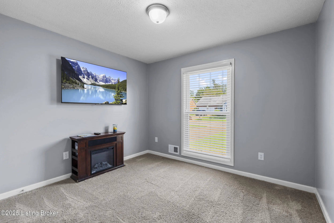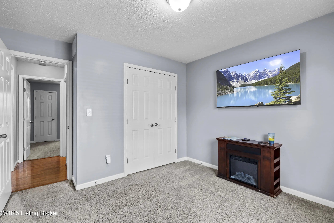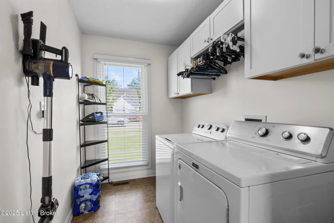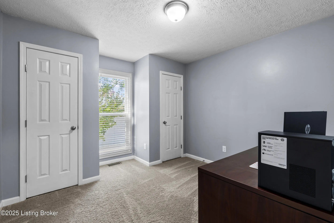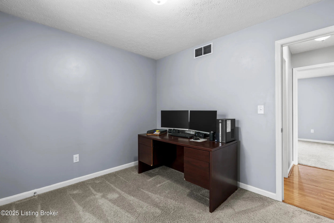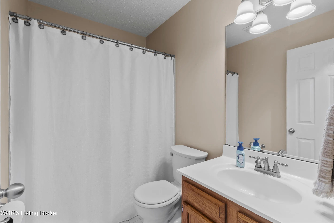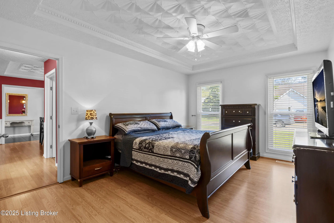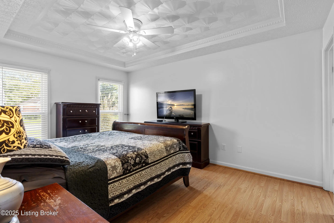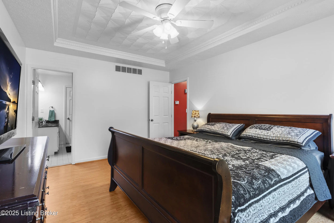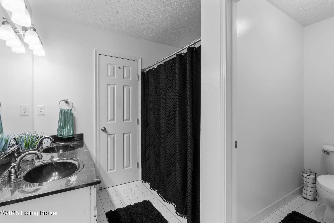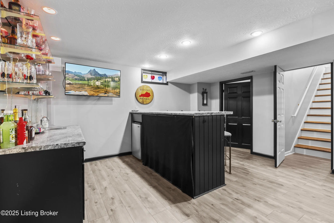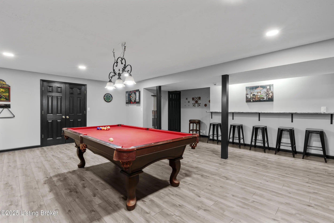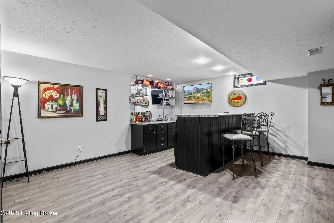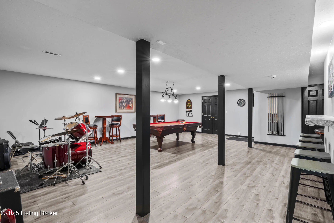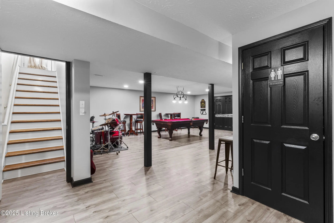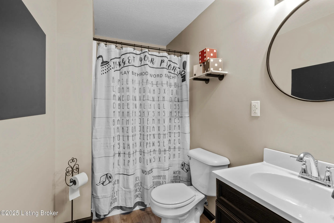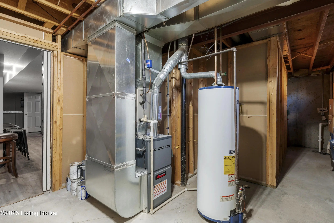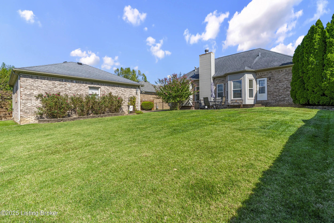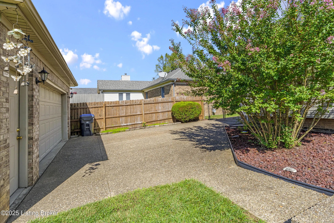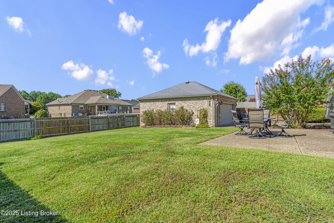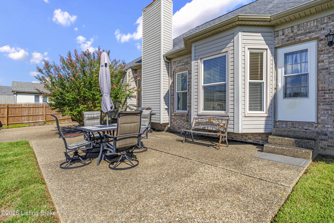Hi There! Is this Your First Time?
Did you know if you Register you have access to free search tools including the ability to save listings and property searches? Did you know that you can bypass the search altogether and have listings sent directly to your email address? Check out our how-to page for more info.
- Price$339,900
- Beds3
- Baths3
- Sq. Ft.2,686
- Acres0.21
- Built1994
10106 Twilight Dr, Louisville
If you've been waiting for ''the one,'' this is it. Located in the highly desirable Ashby Woods neighborhood. This gorgeous home checks the boxes! As you step inside, you'll be greeted with tons of natural light & beautiful hard wood floors throughout. The kitchen offers abundant cabinetry, hard surfaced countertops, and allows a seamless flow from the living room to kitchen with a huge eat in dining room. Great for hosting holidays with friends and loved ones. This meticulous all brick ranch homes offer a split floor plan with huge bedrooms. The basement here flat-out steals the show, its every entertainers dream. Offering a large recreation room/space with a full bar and pool table area. Allowing you the perfect opportunity to share late-night laughs, host Derby parties, and maybe the occasional fight night. Step outback and you've got a fully fenced yard perfect for pets, or just a little privacy with the fire pit. And the detached garage? Clean, solid, and super useful storage, projects, or extra parking without playing driveway Tetris. This home move-in ready has much to offer ... from exceptional finished basement featuring a bar and a pool table area. The kitchen provides extensive cabinet storage and generous prep space, opening to the main living/dining areas. Outdoors offers a fully fenced backyard and a detached garage for parking, storage, or projects. Flexible storage and laundry access round out a practical, easy-to-live-in layout at 10106 Twilight Dr. Improvements since 2017. New appliances, new cabinets in laundry room. New toilets and blinds. Basement renovations 2023. New flooring, new paint, bar and wall countertops. Light fixtures, wall sockets, vent covers, interior lighting, light switches, doorknobs and hinges. Outdoor light improvements. Front porch, garage, and back porch. Schedule your private showing today.
Essential Information
- MLS® #1700577
- Price$339,900
- Bedrooms3
- Bathrooms3.00
- Full Baths3
- Square Footage2,686
- Acres0.21
- Year Built1994
- TypeResidential
- Sub-TypeSingle Family Residence
- StatusActive
Amenities
- UtilitiesElectricity Connected, Fuel:Natural
- ParkingDetached, Driveway
- # of Garages2
Exterior
- Lot DescriptionLevel
- RoofShingle
- ConstructionBrick
- FoundationPoured Concrete
Community Information
- Address10106 Twilight Dr
- Area04-Pleasure Rdg/Valley Station/Shively
- SubdivisionASHBY WOODS
- CityLouisville
- CountyJefferson
- StateKY
- Zip Code40272
Interior
- HeatingElectric, Natural Gas
- CoolingCentral Air
- # of Stories1
Listing Details
- Listing OfficeRe/max Premier Properties

The data relating to real estate for sale on this web site comes in part from the Internet Data Exchange Program of Metro Search Multiple Listing Service. Real estate listings held by IDX Brokerage firms other than RE/Max Properties East are marked with the IDX logo or the IDX thumbnail logo and detailed information about them includes the name of the listing IDX Brokers. Information Deemed Reliable but Not Guaranteed © 2025 Metro Search Multiple Listing Service. All rights reserved.





