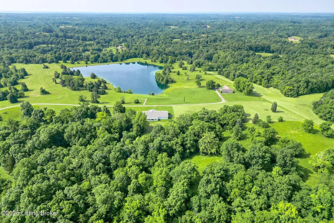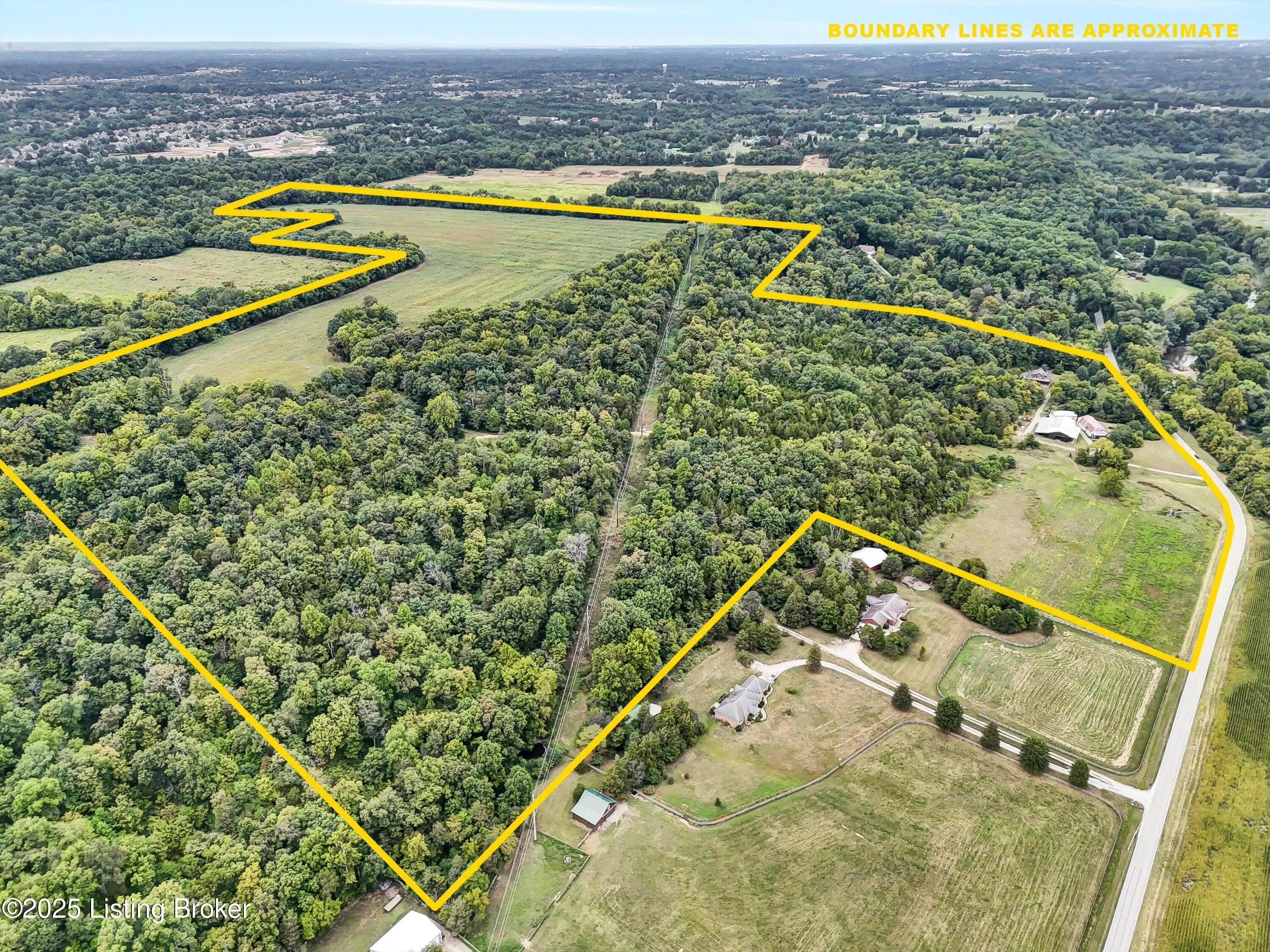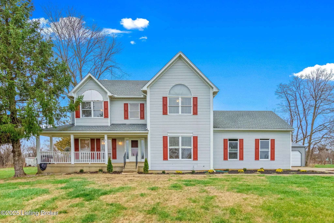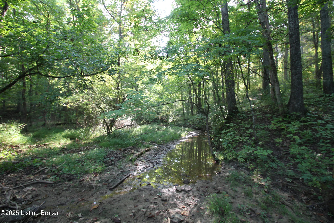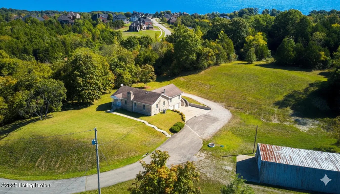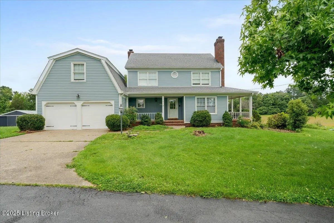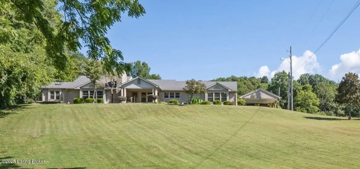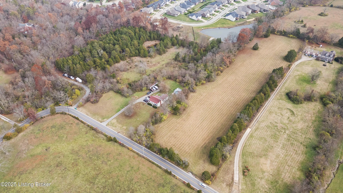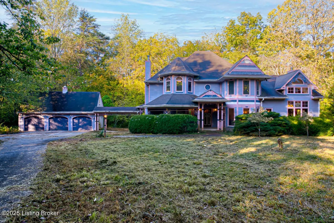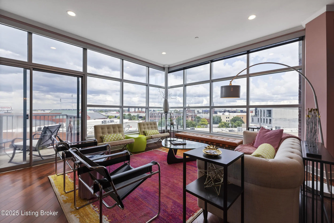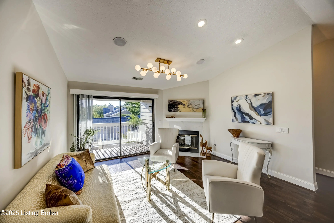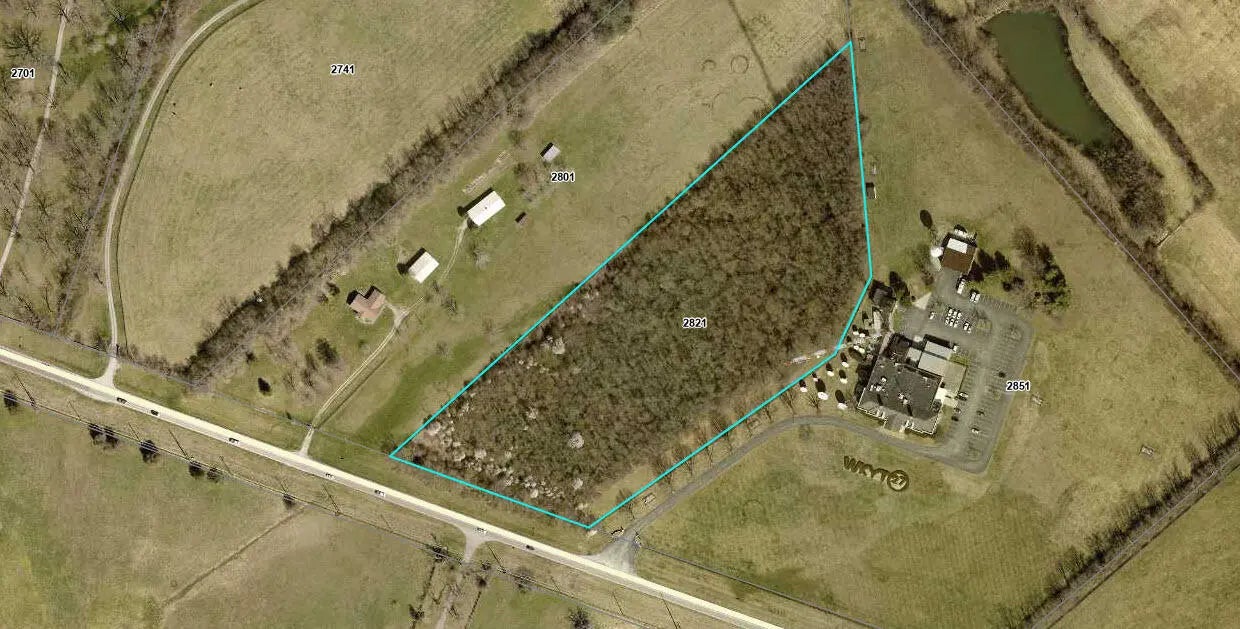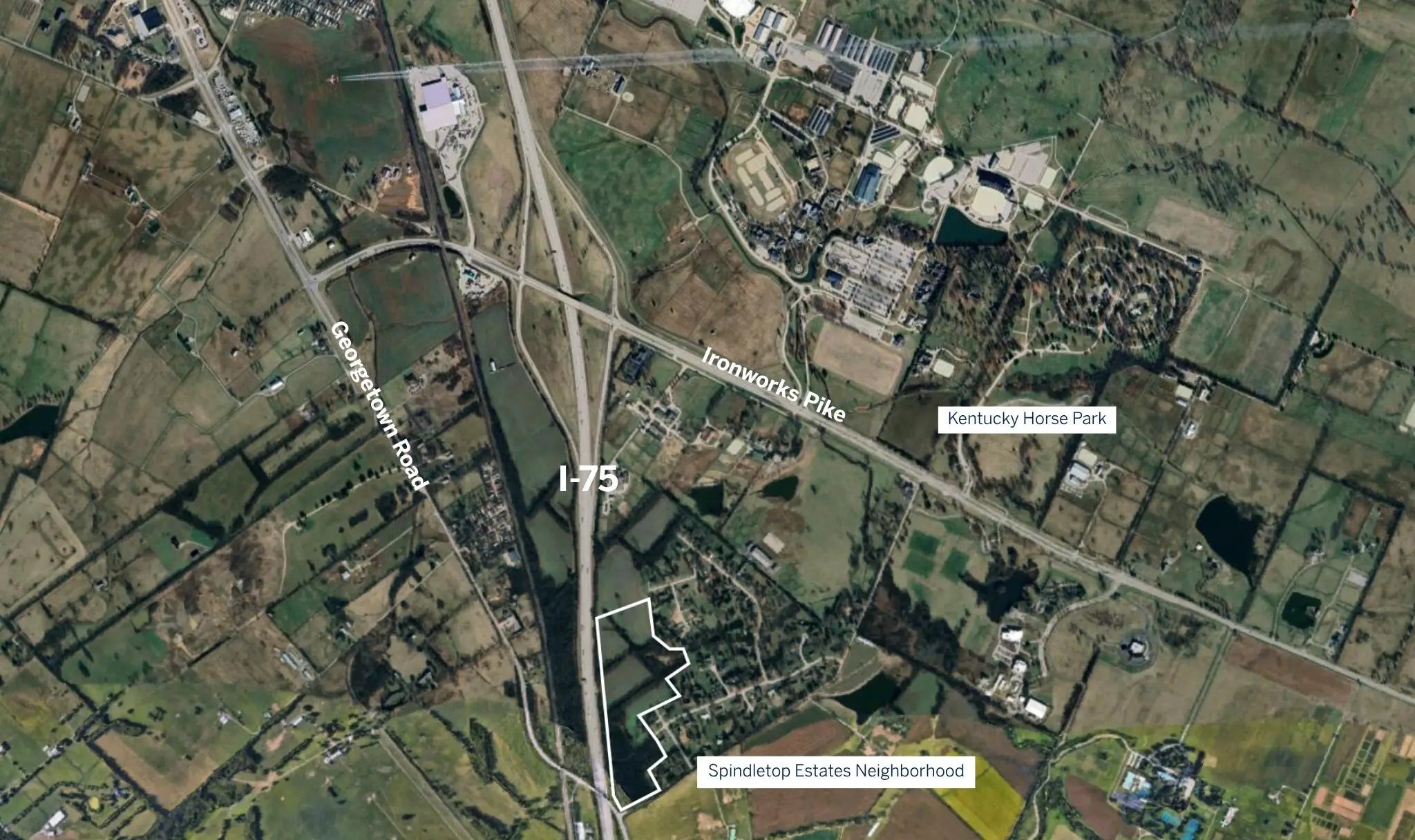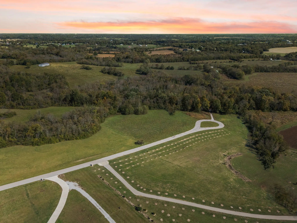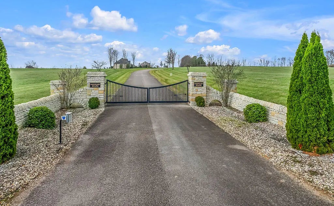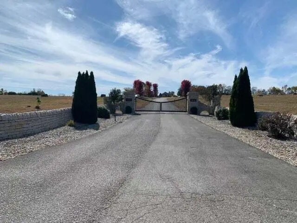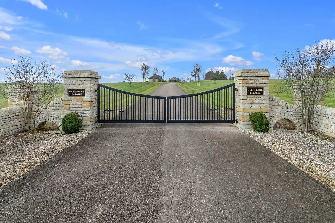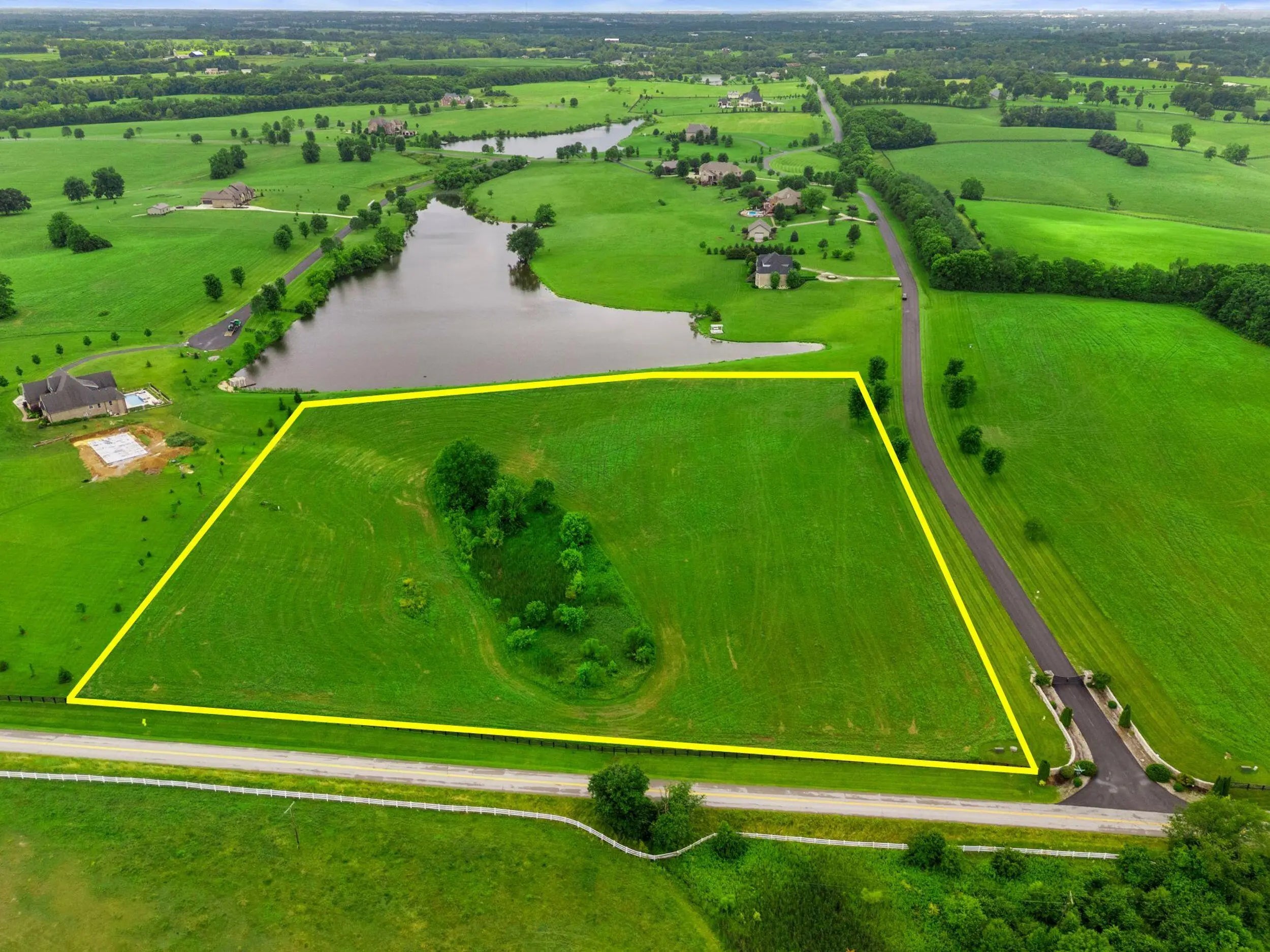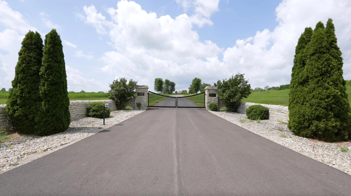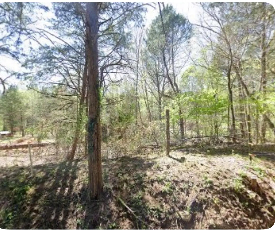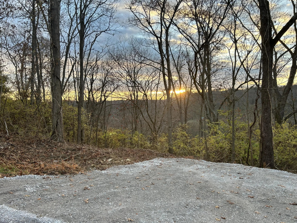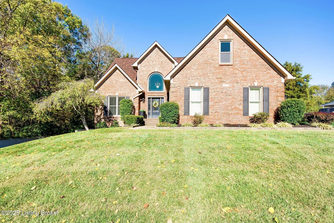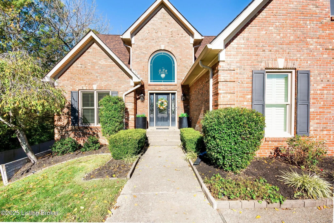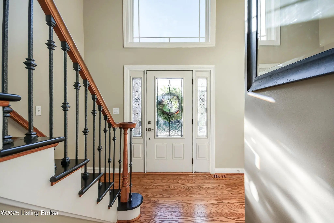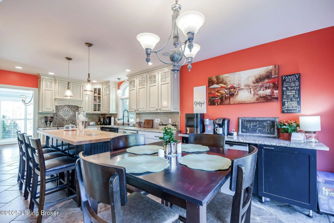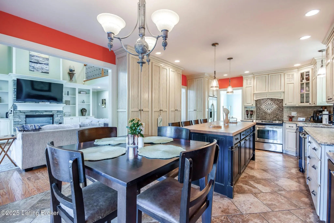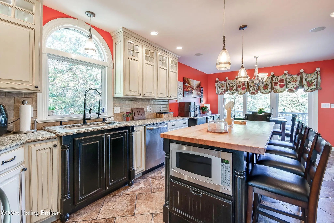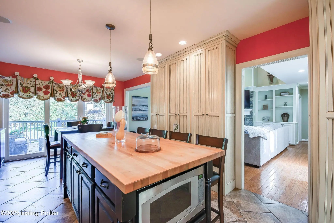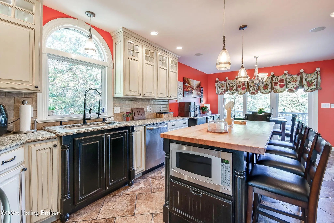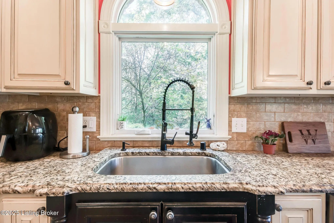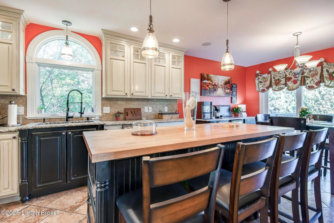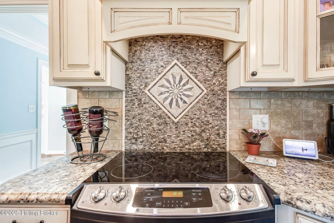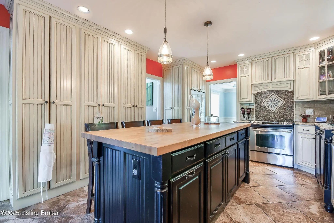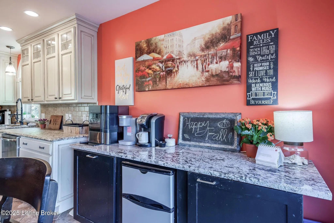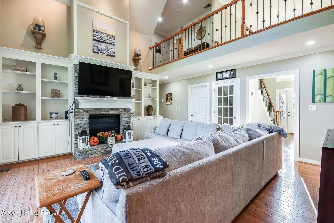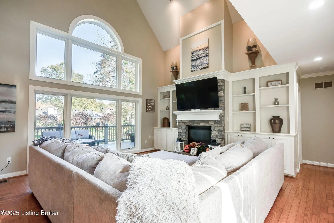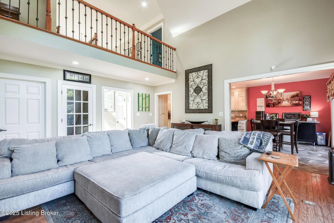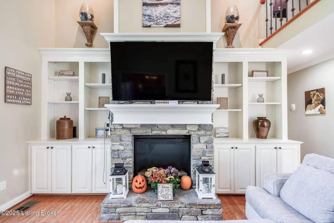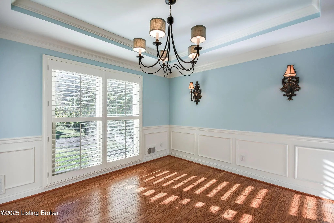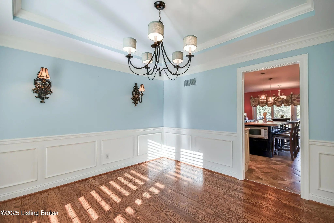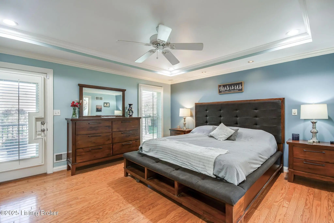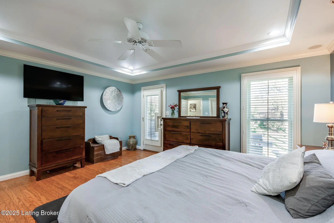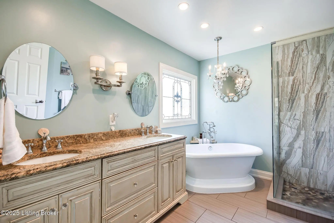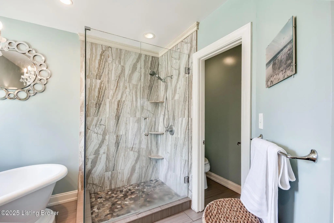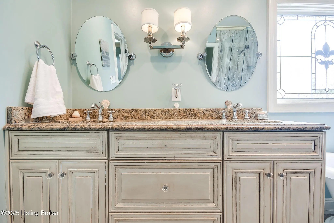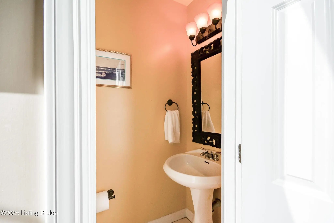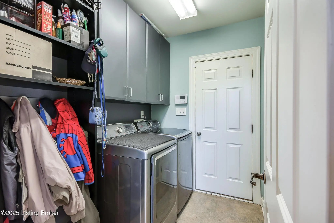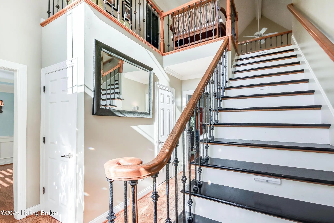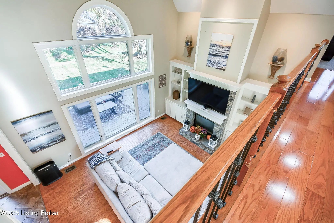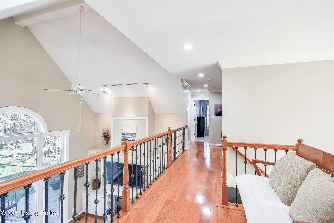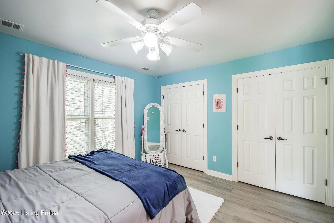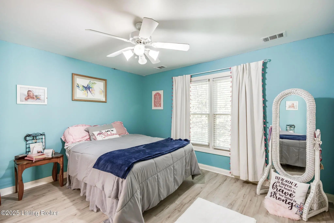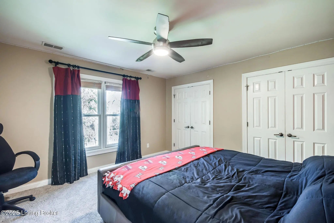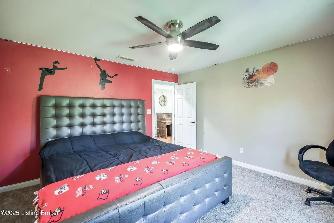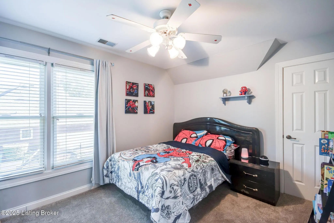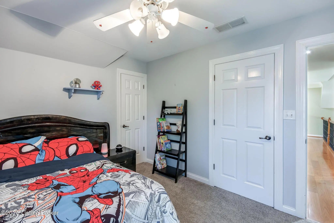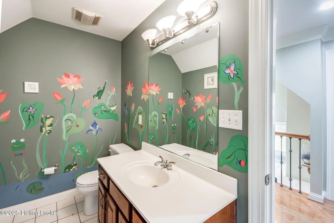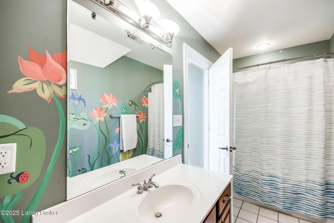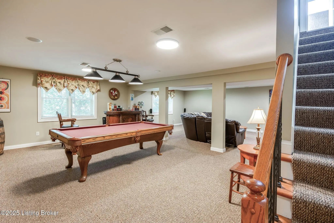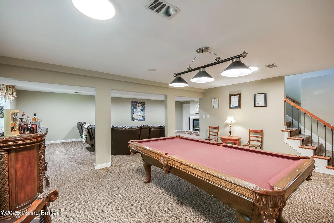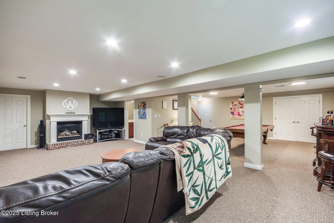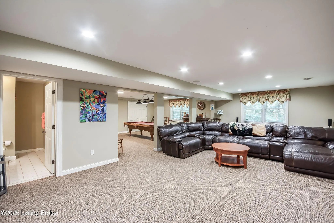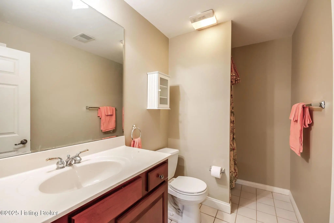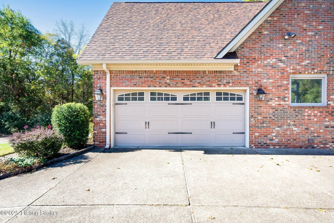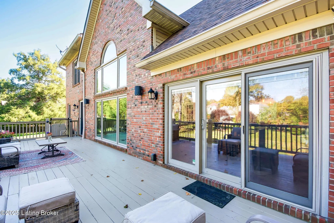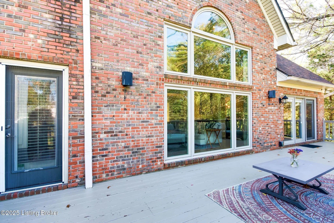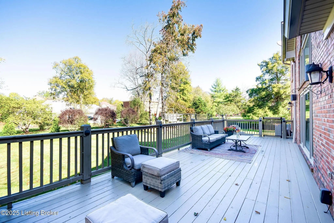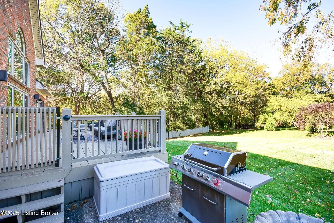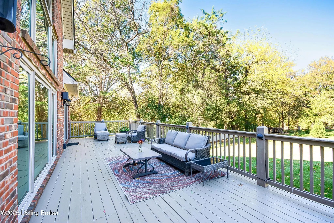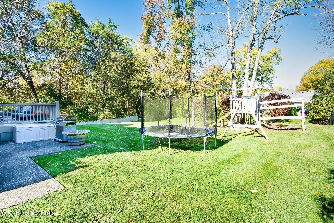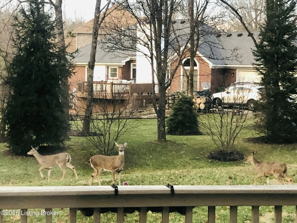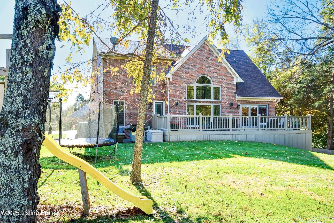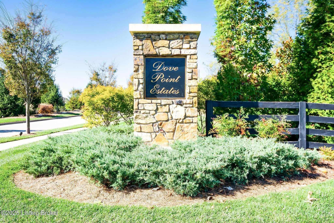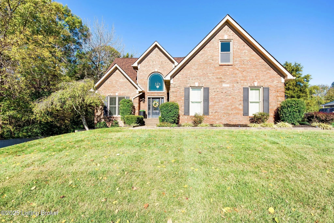Hi There! Is this Your First Time?
Did you know if you Register you have access to free search tools including the ability to save listings and property searches? Did you know that you can bypass the search altogether and have listings sent directly to your email address? Check out our how-to page for more info.
- Price$566,566
- Beds4
- Baths4
- Sq. Ft.3,877
- Acres0.36
- Built1999
13001 Trump Ave, Louisville
Enjoy this all brick 1.5 story home with 4 Bedrooms, 3.5 Baths, Great Room, Partially Finished Basement, Eat-In Gourmet Kitchen, Dining Area, Formal Dining Room, 1st Floor Primary, 1st floor Laundry, Family Room, Gaming Room, Security System, Indoor & Outdoor SMART lighting automated & controllable w/dimmer & timer control, Anderson Windows, New Roof 10/2025, New A/C 2025, Sound System Speakers throughout w/volume control knobs, 2 Car Attached Garage, Private Lot (trees along left side), dead end street, park-like back yard w/ deer, turkey & an assortment of wildlife, lots of updates throughout and is in the Echo Trail School District!! When you walk in the front door of this stunning home you are greeted by the 2-story Entry Foyer with gleaming newly refinished hardwood floors, 17' ceiling, leaded glass front door with side-lights, crown molding, new chandelier, sconce lighting, entry closet and open to the Formal Dining Room and Great Room. The Eat-In Gourmet Kitchen has ceramic tile flooring, granite counter tops, center island w/room to seat 4 & lighted by 2 pendant lights, tiled backsplash, decorative stone backing above stove, over-the-sink window looking out to the woods, LOTS of cabinet/drawer & counter space, pull-out shelves in cabinets, full complement of kitchen appliances, canned lighting, pantry, sound system speakers and lots of room to entertain family and friends. Just off of the Gourmet Eat-In Kitchen is the Great Room with gleaming hardwood floors, 22' arched ceiling, canned & decorative spot lighting, 2 built-in book cases, entire rear wall of windows overlooking rear acreage, large doorway & smaller doorway to Eat-In Gourmet Kitchen and is one of the center points of the home! The Formal Dining Room has newly finished gleaming hardwood floors, new chandelier, double window w/plantation shutters, sconce lighting, wainscotting and tray ceiling with crown molding. The Primary Bedroom has gleaming hardwood floors, tray ceiling with crown molding, canned lighting, ceiling fan/light fixture, sound system speakers, spacious, walk-in closet, door to expansive rear deck and a beautiful Primary Bathroom. The Primary Bath has ceramic tile flooring, his and her sinks, granite counter tops, glass walk-in shower w/3 corner shelves, stand-alone tub w/ decorative faucet, decorative leaded glass window, canned lighting, sound speaker and a separate door for water closet. Completing the 1st floor of this stunning home is the Laundry with Washer and Dryer hookups, 4 storage cabinets for your laundry needs and storage and an area for cubbies. The Stairway with wood treads and iron railing leads to the 2nd floor Catwalk and 3 Bedrooms and a 2nd Full Bath. The 2nd floor Catwalk has gleaming hardwood floors, canned lighting and overlooks the 2-story Great Room. Bedroom #2 has double door his and her closets, new flooring, ceiling fan/light fixture, 2 large windows and access to Full Bath #2. Bedroom #3 has a new ceiling fan / light fixture, 2 large windows, 2 double door his and her closets and access to Full Bath #2. Bedroom #4 has new ceiling fan/light fixture, 2 windows, his and her closets and access to Full Bath #2. Completing the 2nd floor is Full Bath #2 with ceramic tile flooring, decorate wall painting and a shower/tub. In the Lower Level of this home is the Gaming Area with surround sound speakers, 2 full size windows, double door closet and wide open to the Family Room. As well in the Lower Level is a spacious Family Room with a gas fireplace, canned lighting, 2 full size windows and surround sound speakers. There is a 3rd Full Bath for this home in the Lower Level with ceramic tile flooring, Shower and a 3-down light fixture. Completing the Lower Level, there are 2 unfinished areas that could be a Media Room, 5th Bedroom, Workout Area, Craft Room or just additional storage. Extending the entire rear of this home is the Expansive Rear Deck with an incredible outdoor space, parklike setting w/deer, turkey & an assortment of wildlife, entire left side of lot is wooded for peace and tranquility in the heart of Jefferson County. All this and more make this home a MUST SEE!!
Essential Information
- MLS® #1701866
- Price$566,566
- Bedrooms4
- Bathrooms4.00
- Full Baths3
- Half Baths1
- Square Footage3,877
- Acres0.36
- Year Built1999
- TypeResidential
- Sub-TypeSingle Family Residence
- StatusActive
Amenities
- UtilitiesFuel:Natural
- ParkingAttached
- # of Garages2
Exterior
- Lot DescriptionDeadEnd
- RoofShingle
- ConstructionBrick
Listing Details
- Listing OfficeRe/max Properties East
Community Information
- Address13001 Trump Ave
- Area07-FernCreek/Hikes Point/Jeffersontown
- SubdivisionDOVE POINT
- CityLouisville
- CountyJefferson
- StateKY
- Zip Code40299
Interior
- HeatingNatural Gas
- CoolingCentral Air
- FireplaceYes
- # of Fireplaces2
- # of Stories2
School Information
- DistrictJefferson

The data relating to real estate for sale on this web site comes in part from the Internet Data Exchange Program of Metro Search Multiple Listing Service. Real estate listings held by IDX Brokerage firms other than RE/Max Properties East are marked with the IDX logo or the IDX thumbnail logo and detailed information about them includes the name of the listing IDX Brokers. Information Deemed Reliable but Not Guaranteed © 2025 Metro Search Multiple Listing Service. All rights reserved.





